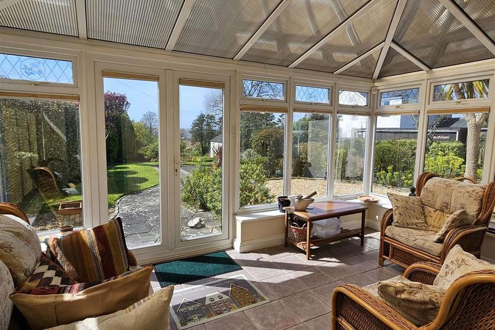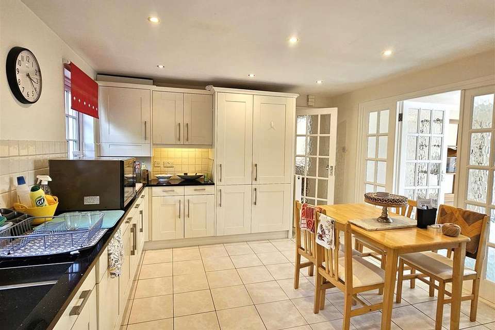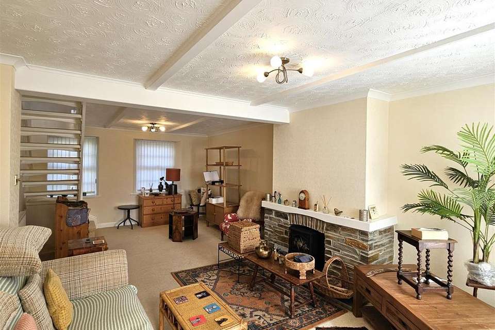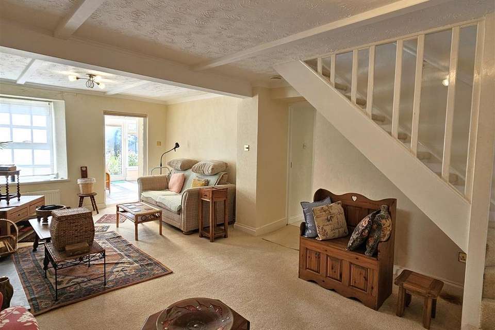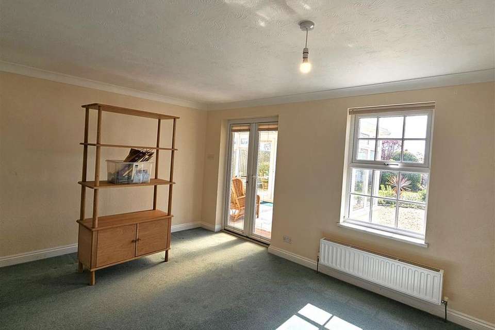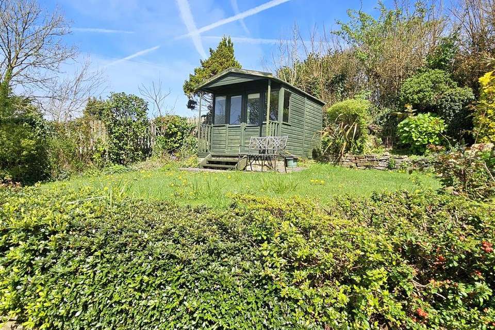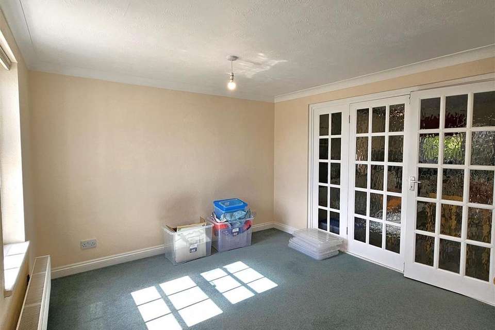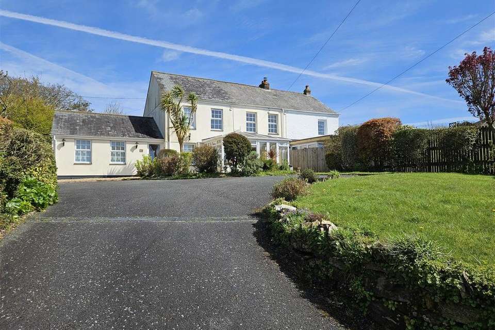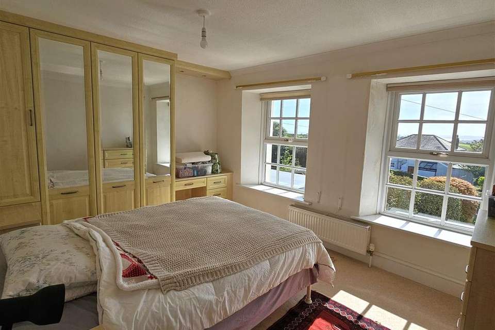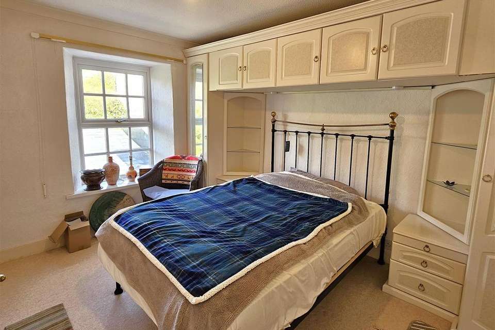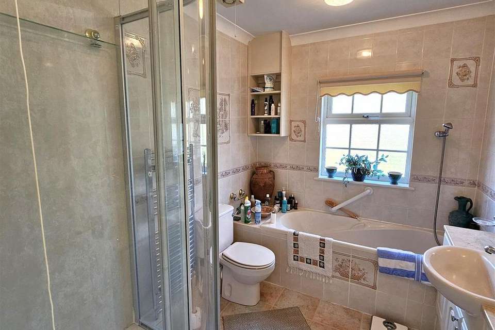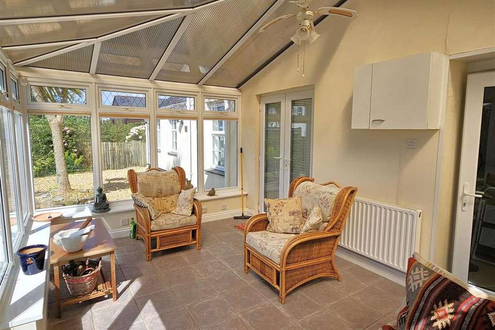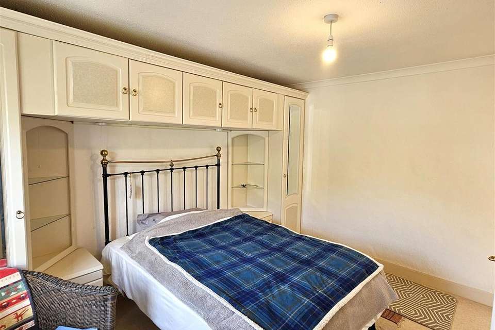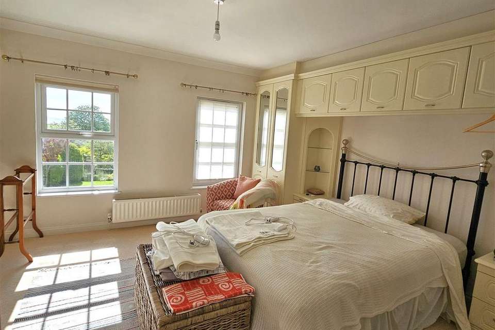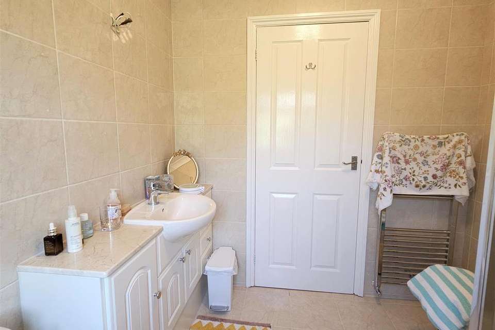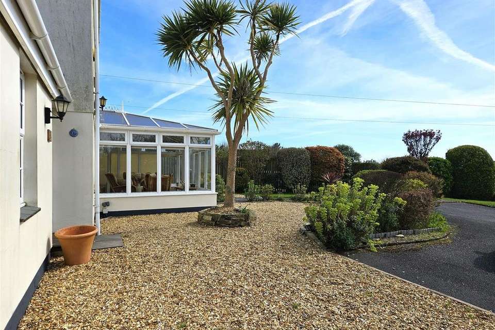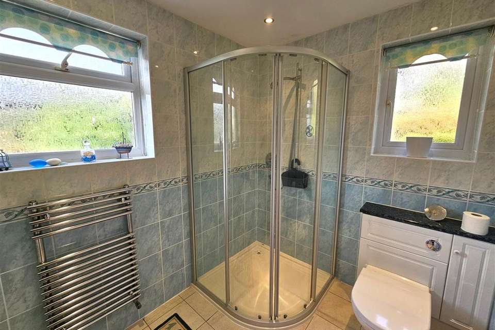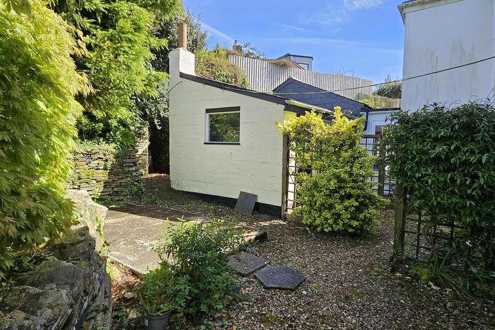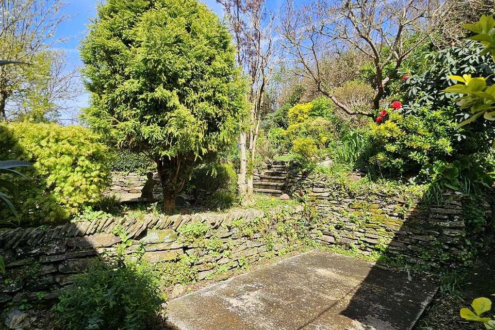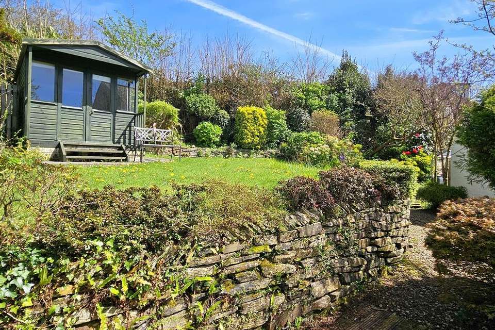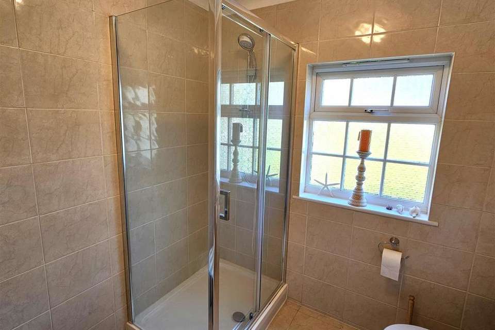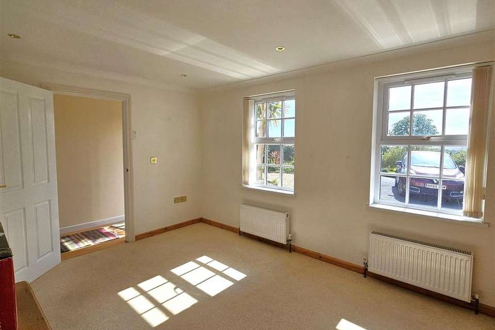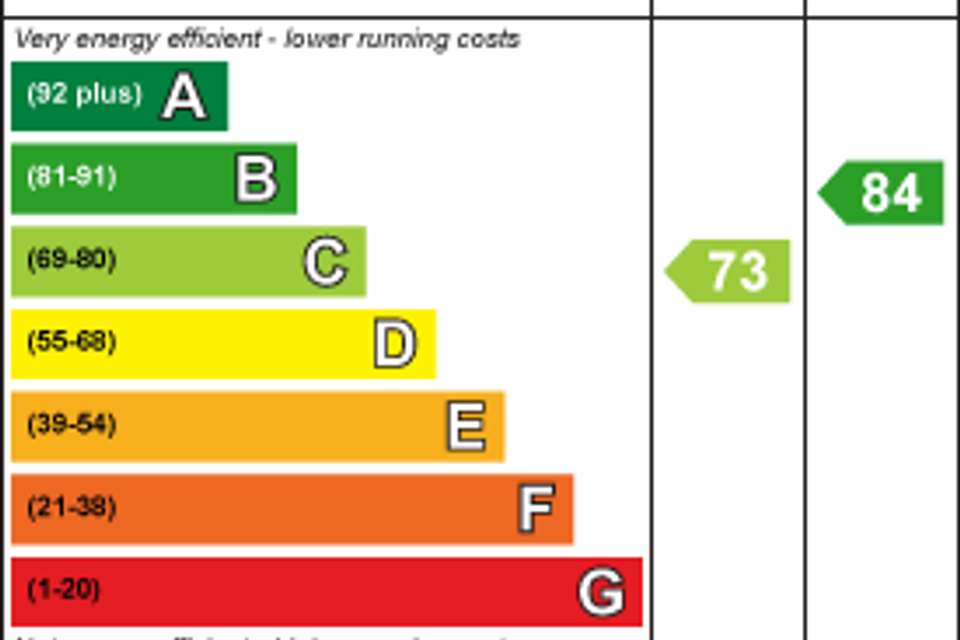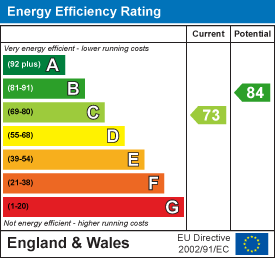3 bedroom house for sale
Tywardreath, Parhouse
bedrooms
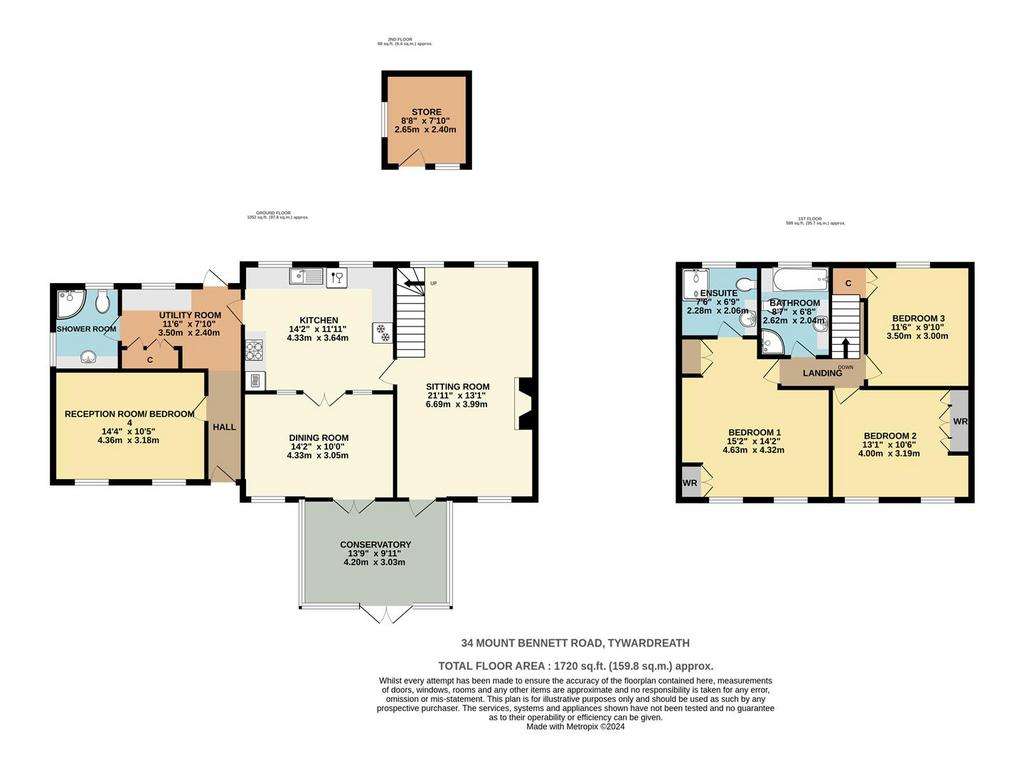
Property photos


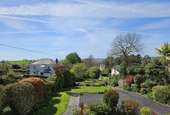
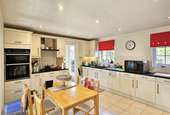
+24
Property description
AN ATTRACTIVE AND DECEPTIVELY SPACIOUS, THREE BEDROOM SEMI-DETACHED COTTAGE. ENJOYING BEAUTIFUL ELEVATED VIEWS TOWARDS ST AUSTELL BAY, PLENTY OF PARKING, FRONT AND REAR GARDEN AND CLOSE TO ALL VILLAGE AMENITIES *CHAIN FREE*
Tywardreath is a pretty village located between Fowey and Par. It has a fantastic community spirit which revolves around the local village pub, church, primary school and village convenience store. Within a 15 minute walk is the village of Par which has many local amenities including doctors, library, post office, sports field with running track and convenience stores as well as Par beach which is dog friendly all year round. It also has excellent transport links with a railway station in Par on the London Paddington to Penzance line.
34 Mount Bennett is situated on the edge of Tywardreath heading out towards Castledore and Treesmill. It is set back off the road in an elevated, tranquil position and within strolling distance of all the village amenities including the local popular pub and convenience store.
Accommodation - Previously extended, this deceptively spacious and attractive property makes an ideal family home. Boasting flexible ground floor accommodation, there is potential for many family dynamics including a separate annexe.
Entering either through the conservatory into the sitting room or through a door into what could be a separate annexe, the ground floor comprises of sitting room, dining room, kitchen, utility area, shower room and double bedroom/2nd sitting room.
The Shaker styled modern kitchen has plenty of base and wall units including an integral dishwasher, fridge freezer, double oven and gas hob. Glazed double doors open into the dining room which also has access into the conservatory.
The sitting room is lovely and light courtesy of duel aspect windows and French doors opening into the large conservatory, ideal to sit and relax in the sun. The room has a decorative slate fire place which currently houses an electric fire. A wooden staircase rises to the first floor.
From the entrance hall, a door opens into a reception room/double bedroom (depending on buyers needs). A utility area, which could be modified into a kitchenette, currently houses a washer dryer, large storage cupboards, base units worktop and sink. Doors give access into the kitchen, shower room and rear garden. The shower room comprises of a shower cubicle, WC, heated towel rail and wash hand basin with vanity unit.
A wooden staircase rises up from the sitting room to the first floor which comprises three extremely spacious double bedrooms. Sunlight streams through the windows of two double bedrooms which, being front aspect, boast glorious elevated views over the front garden to countryside and out to St Austell Bay. The principal bedroom room has a large en suite comprising of shower cubicle, WC, heated towel rail and wash hand basin with vanity unit. The third bedroom enjoys views over the rear garden. All bedrooms have built in bedroom furniture with the rear bedroom having a double door built in storage cupboard.
A family bathroom comprises of a bath, separate shower cubicle, WC, wash hand basin with vanity unit and a heated towel rail.
Outside - A sweeping driveway leads up to the property passing a pretty lawned garden surrounded by mature shrubs and plants. There is ample off road parking and an easy to maintain gravelled area.
Doors give access into the conservatory and entrance hall and a gate leads around to the rear of the property. A pedestrian gate also gives access down to the main road.
The attractive rear landscaped garden, adorned with plants and shrubs, has steps leading up to a lawned area and pretty wooden summerhouse. There is a small courtyard and outbuilding, great for storing garden paraphernalia. To the side of the property is gravelled.
Epc Rating - C -
Council Tax - B -
Tenure - Freehold -
Local Authority - Cornwall Council, 39 Penwinnick Road, St Austell, Cornwall, PL25 5DR
Services - None of the services, systems or appliances at the property have been tested by the Agents.
Viewing - Strictly by appointment with the Sole Agents: May Whetter & Grose, Estuary House, Fore Street, Fowey, Cornwall, PL23 1AH.
[use Contact Agent Button] [use Contact Agent Button]
Tywardreath is a pretty village located between Fowey and Par. It has a fantastic community spirit which revolves around the local village pub, church, primary school and village convenience store. Within a 15 minute walk is the village of Par which has many local amenities including doctors, library, post office, sports field with running track and convenience stores as well as Par beach which is dog friendly all year round. It also has excellent transport links with a railway station in Par on the London Paddington to Penzance line.
34 Mount Bennett is situated on the edge of Tywardreath heading out towards Castledore and Treesmill. It is set back off the road in an elevated, tranquil position and within strolling distance of all the village amenities including the local popular pub and convenience store.
Accommodation - Previously extended, this deceptively spacious and attractive property makes an ideal family home. Boasting flexible ground floor accommodation, there is potential for many family dynamics including a separate annexe.
Entering either through the conservatory into the sitting room or through a door into what could be a separate annexe, the ground floor comprises of sitting room, dining room, kitchen, utility area, shower room and double bedroom/2nd sitting room.
The Shaker styled modern kitchen has plenty of base and wall units including an integral dishwasher, fridge freezer, double oven and gas hob. Glazed double doors open into the dining room which also has access into the conservatory.
The sitting room is lovely and light courtesy of duel aspect windows and French doors opening into the large conservatory, ideal to sit and relax in the sun. The room has a decorative slate fire place which currently houses an electric fire. A wooden staircase rises to the first floor.
From the entrance hall, a door opens into a reception room/double bedroom (depending on buyers needs). A utility area, which could be modified into a kitchenette, currently houses a washer dryer, large storage cupboards, base units worktop and sink. Doors give access into the kitchen, shower room and rear garden. The shower room comprises of a shower cubicle, WC, heated towel rail and wash hand basin with vanity unit.
A wooden staircase rises up from the sitting room to the first floor which comprises three extremely spacious double bedrooms. Sunlight streams through the windows of two double bedrooms which, being front aspect, boast glorious elevated views over the front garden to countryside and out to St Austell Bay. The principal bedroom room has a large en suite comprising of shower cubicle, WC, heated towel rail and wash hand basin with vanity unit. The third bedroom enjoys views over the rear garden. All bedrooms have built in bedroom furniture with the rear bedroom having a double door built in storage cupboard.
A family bathroom comprises of a bath, separate shower cubicle, WC, wash hand basin with vanity unit and a heated towel rail.
Outside - A sweeping driveway leads up to the property passing a pretty lawned garden surrounded by mature shrubs and plants. There is ample off road parking and an easy to maintain gravelled area.
Doors give access into the conservatory and entrance hall and a gate leads around to the rear of the property. A pedestrian gate also gives access down to the main road.
The attractive rear landscaped garden, adorned with plants and shrubs, has steps leading up to a lawned area and pretty wooden summerhouse. There is a small courtyard and outbuilding, great for storing garden paraphernalia. To the side of the property is gravelled.
Epc Rating - C -
Council Tax - B -
Tenure - Freehold -
Local Authority - Cornwall Council, 39 Penwinnick Road, St Austell, Cornwall, PL25 5DR
Services - None of the services, systems or appliances at the property have been tested by the Agents.
Viewing - Strictly by appointment with the Sole Agents: May Whetter & Grose, Estuary House, Fore Street, Fowey, Cornwall, PL23 1AH.
[use Contact Agent Button] [use Contact Agent Button]
Interested in this property?
Council tax
First listed
2 weeks agoEnergy Performance Certificate
Tywardreath, Par
Marketed by
May Whetter & Grose - Fowey 23 Fore Street Fowey, Cornwall PL23 1AHPlacebuzz mortgage repayment calculator
Monthly repayment
The Est. Mortgage is for a 25 years repayment mortgage based on a 10% deposit and a 5.5% annual interest. It is only intended as a guide. Make sure you obtain accurate figures from your lender before committing to any mortgage. Your home may be repossessed if you do not keep up repayments on a mortgage.
Tywardreath, Par - Streetview
DISCLAIMER: Property descriptions and related information displayed on this page are marketing materials provided by May Whetter & Grose - Fowey. Placebuzz does not warrant or accept any responsibility for the accuracy or completeness of the property descriptions or related information provided here and they do not constitute property particulars. Please contact May Whetter & Grose - Fowey for full details and further information.


