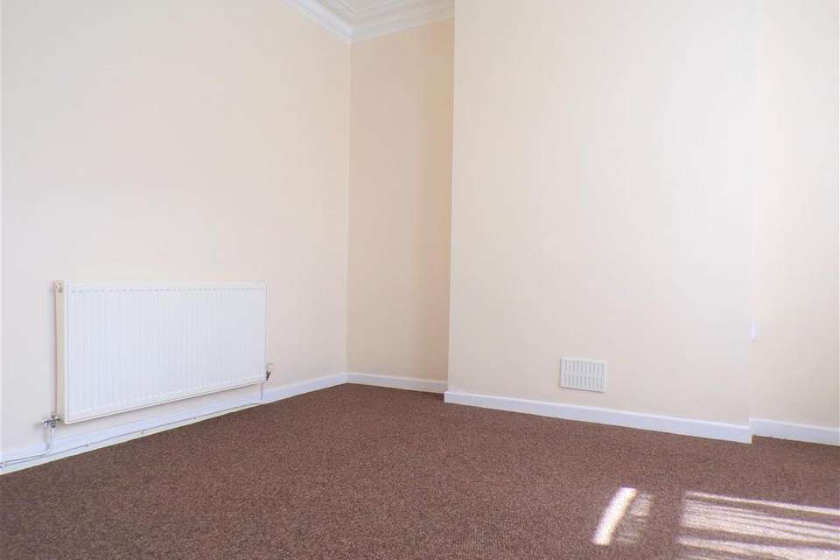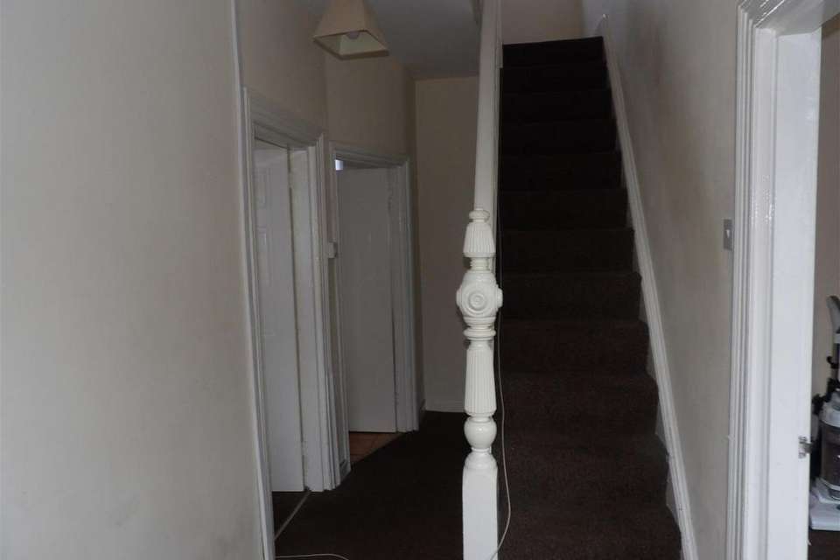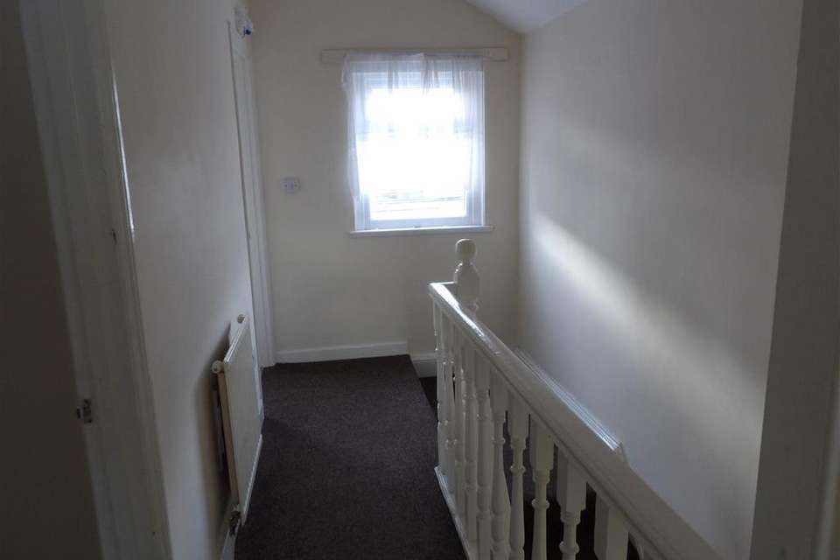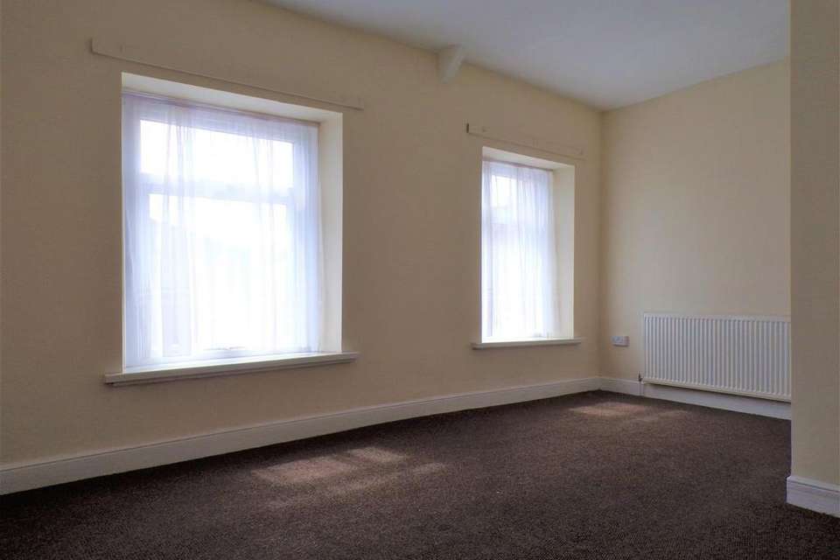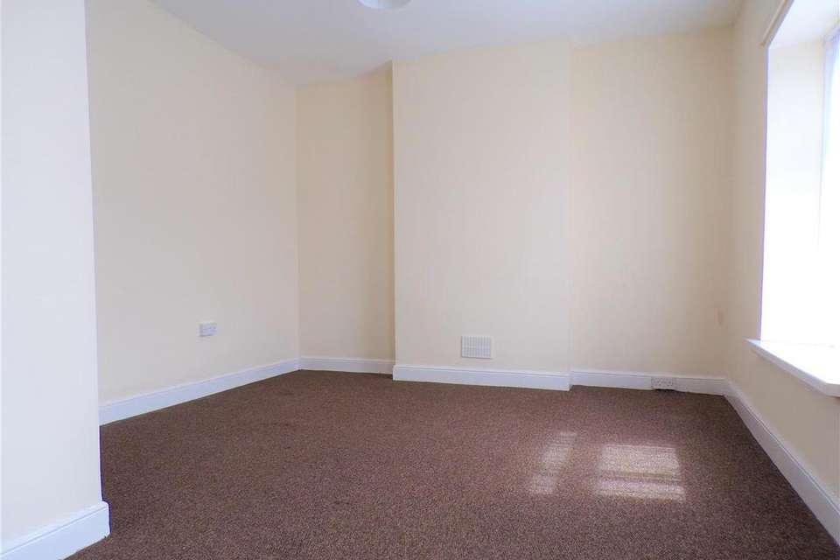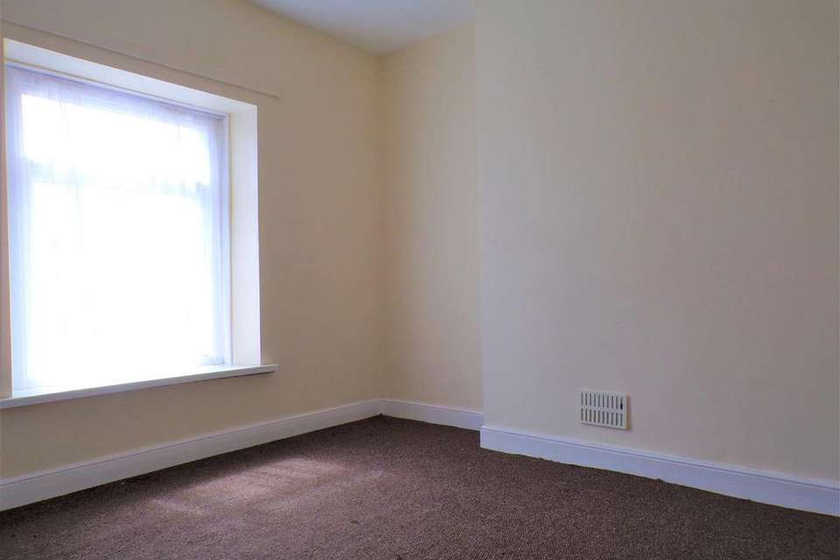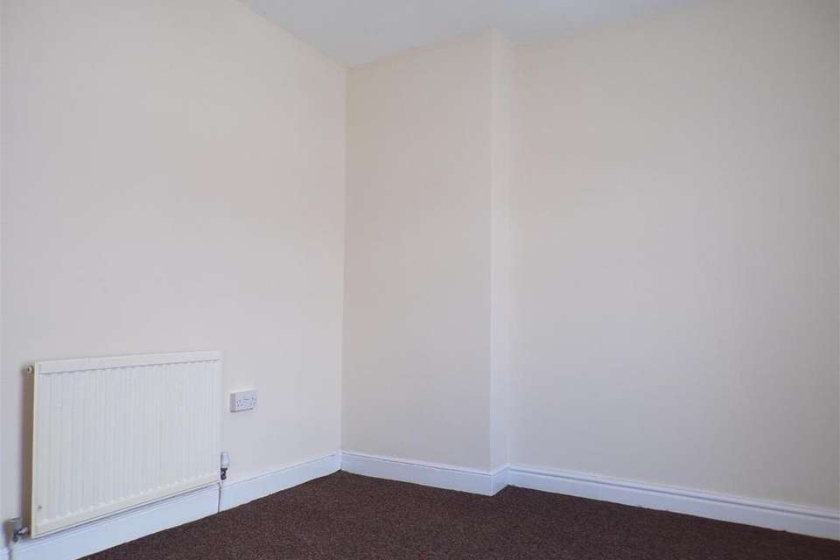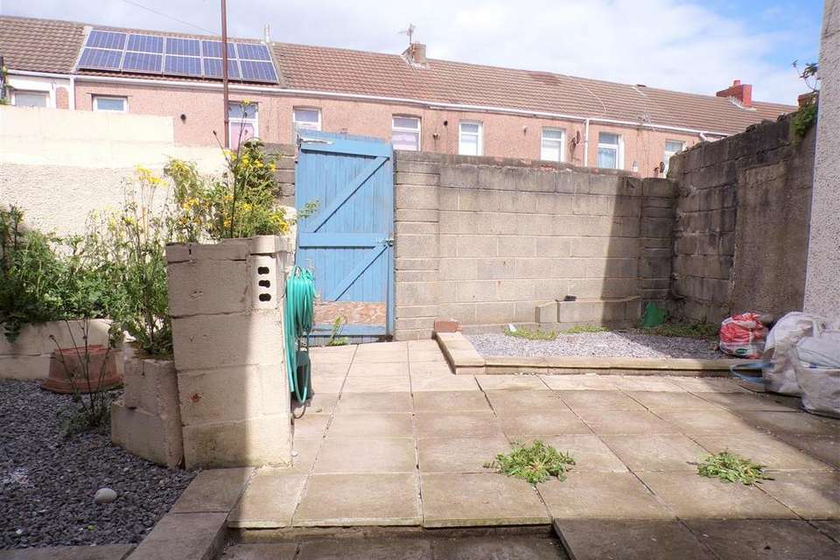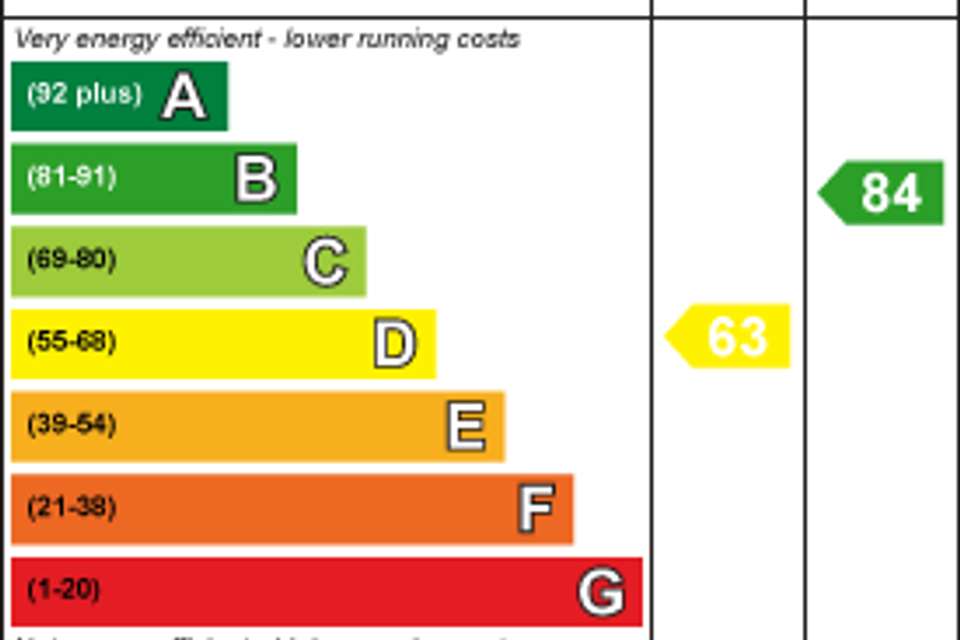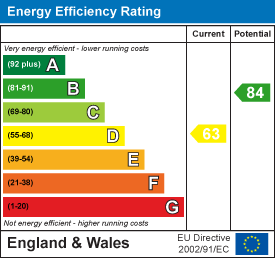3 bedroom terraced house for sale
Corporation Road, Aberavonterraced house
bedrooms
Property photos
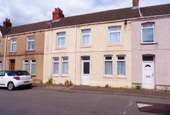
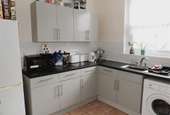
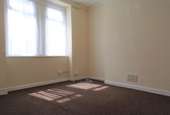
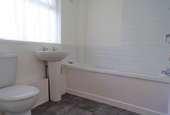
+9
Property description
Calling all investors!!...Contract holders already in situ!!...
The property briefly comprises of two reception rooms, kitchen and bathroom to the ground floor and three double bedrooms to the first floor. The property benefits from having an enclosed rear garden with rear lane access
The property is in the Aberavon area of Port Talbot and is within walking distance of local schools, shops and town centre and other local amenities.
To arrange a viewing please call Pennaf Premier on[use Contact Agent Button].
Ground Floor -
Entrance Hallway - Entrance via Upvc double glazed front door into hallway, emulsion walls, carpet, radiator, stairs to first floor, access to bedrooms.
Reception Room One - 3.342 x 2.810 (10'11" x 9'2") - Two front facing Upvc double glazed windows,emulsion walls with coving , central light, radiator, carpet.
Reception Room Two - 3.610 x 3.193 (11'10" x 10'5") - Two front facing Upvc double glazed windows. emulsion walls with coving ,central light, radiator, carpet.
Kitchen - 3.002 x 2.958 (9'10" x 9'8") - Upvc double glazed window to rear, range of wall and base units, tiled above laminate work surface with emulsion walls to ceiling, space for gas cooker,space for fridge freezer, inset stainless steel sink and drainer with mixer tap, radiator, tiled flooring.
Downstairs Bathroom - 2.213 x 1.883 (7'3" x 6'2") - Upvc double glazed obscure glass window to rear. Three piece suite comprising of panelled bath with shower over, pedestal wash hand basin, low level W.C, part tiled walls with emulsion above, radiator, tiled floor.
Storage Area - Storage area housing combination boiler serving domestic hot water and heating. Emulsion walls, carpet.
First Floor -
Stairs And Landing - Carpet to stairs and landing, emulsion walls, Upvc double glazed window to rear at top of stairs, loft access.
Bedroom One - 5.124 x 3.596 (16'9" x 11'9") - Two Upvc double glazed windows to front, Emulsion walls and ceiling, central light, radiator, carpet.
Bedroom Two - 3.406 x 2.777 (11'2" x 9'1") - Upvc double glazed window to front, emulsion walls and ceiling, central light, radiator, carpet.
Bedroom Three - 2.988 x 3.070 (9'9" x 10'0") - Upvc double glazed window to rear, emulsion walls and ceiling, central light, radiator, carpet.
External -
Rear Garden - Patio area, paving area with stones, raised bedding, outside water tap, rear lane access.
Other Information - Some photographs were taken prior to the contract holders moving in.
The property briefly comprises of two reception rooms, kitchen and bathroom to the ground floor and three double bedrooms to the first floor. The property benefits from having an enclosed rear garden with rear lane access
The property is in the Aberavon area of Port Talbot and is within walking distance of local schools, shops and town centre and other local amenities.
To arrange a viewing please call Pennaf Premier on[use Contact Agent Button].
Ground Floor -
Entrance Hallway - Entrance via Upvc double glazed front door into hallway, emulsion walls, carpet, radiator, stairs to first floor, access to bedrooms.
Reception Room One - 3.342 x 2.810 (10'11" x 9'2") - Two front facing Upvc double glazed windows,emulsion walls with coving , central light, radiator, carpet.
Reception Room Two - 3.610 x 3.193 (11'10" x 10'5") - Two front facing Upvc double glazed windows. emulsion walls with coving ,central light, radiator, carpet.
Kitchen - 3.002 x 2.958 (9'10" x 9'8") - Upvc double glazed window to rear, range of wall and base units, tiled above laminate work surface with emulsion walls to ceiling, space for gas cooker,space for fridge freezer, inset stainless steel sink and drainer with mixer tap, radiator, tiled flooring.
Downstairs Bathroom - 2.213 x 1.883 (7'3" x 6'2") - Upvc double glazed obscure glass window to rear. Three piece suite comprising of panelled bath with shower over, pedestal wash hand basin, low level W.C, part tiled walls with emulsion above, radiator, tiled floor.
Storage Area - Storage area housing combination boiler serving domestic hot water and heating. Emulsion walls, carpet.
First Floor -
Stairs And Landing - Carpet to stairs and landing, emulsion walls, Upvc double glazed window to rear at top of stairs, loft access.
Bedroom One - 5.124 x 3.596 (16'9" x 11'9") - Two Upvc double glazed windows to front, Emulsion walls and ceiling, central light, radiator, carpet.
Bedroom Two - 3.406 x 2.777 (11'2" x 9'1") - Upvc double glazed window to front, emulsion walls and ceiling, central light, radiator, carpet.
Bedroom Three - 2.988 x 3.070 (9'9" x 10'0") - Upvc double glazed window to rear, emulsion walls and ceiling, central light, radiator, carpet.
External -
Rear Garden - Patio area, paving area with stones, raised bedding, outside water tap, rear lane access.
Other Information - Some photographs were taken prior to the contract holders moving in.
Interested in this property?
Council tax
First listed
2 weeks agoEnergy Performance Certificate
Corporation Road, Aberavon
Marketed by
Pennaf Premier Sales And Lettings - Port Talbot 34 Station Road Port Talbot, West Glamorgan SA13 1JSPlacebuzz mortgage repayment calculator
Monthly repayment
The Est. Mortgage is for a 25 years repayment mortgage based on a 10% deposit and a 5.5% annual interest. It is only intended as a guide. Make sure you obtain accurate figures from your lender before committing to any mortgage. Your home may be repossessed if you do not keep up repayments on a mortgage.
Corporation Road, Aberavon - Streetview
DISCLAIMER: Property descriptions and related information displayed on this page are marketing materials provided by Pennaf Premier Sales And Lettings - Port Talbot. Placebuzz does not warrant or accept any responsibility for the accuracy or completeness of the property descriptions or related information provided here and they do not constitute property particulars. Please contact Pennaf Premier Sales And Lettings - Port Talbot for full details and further information.





