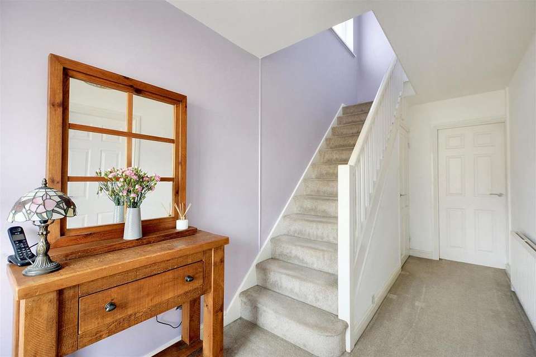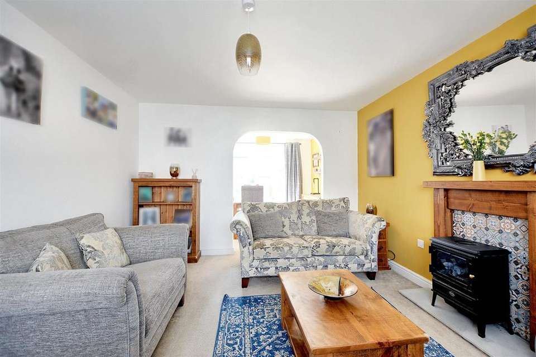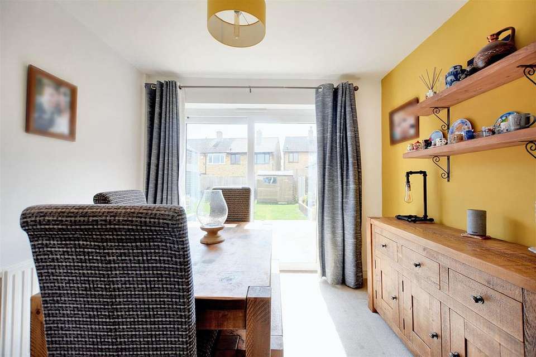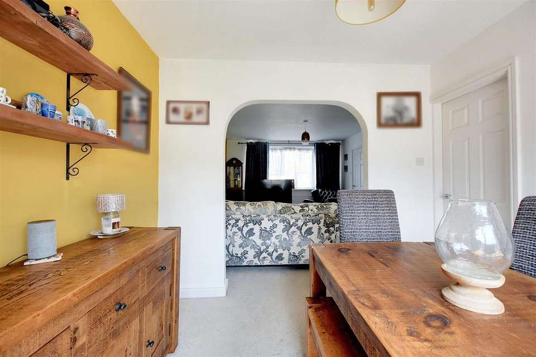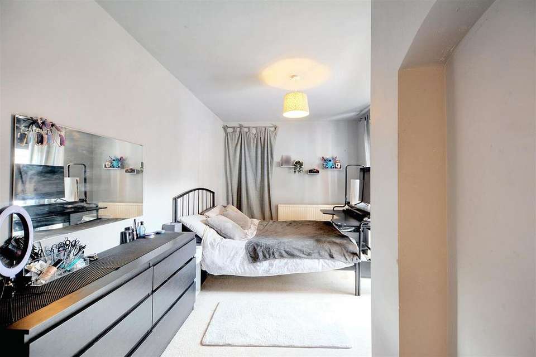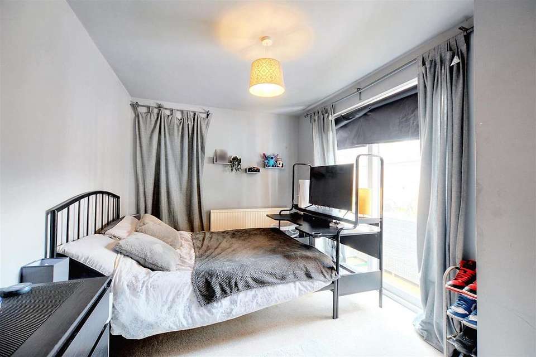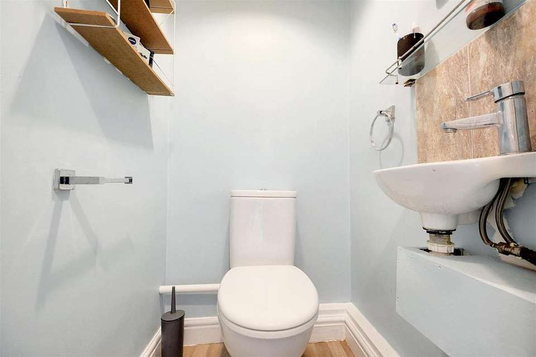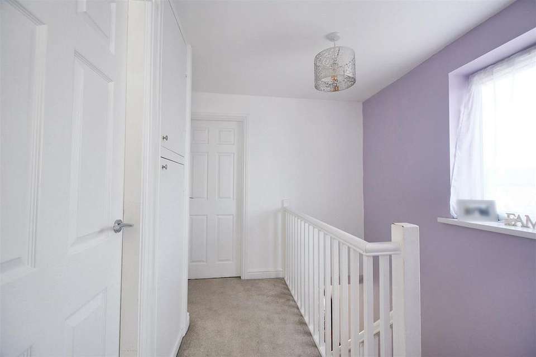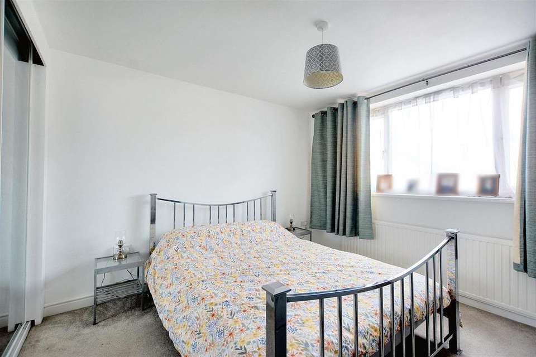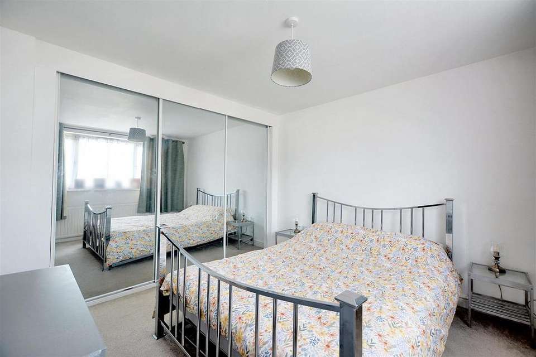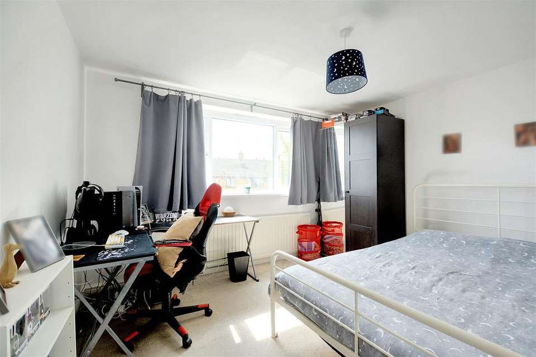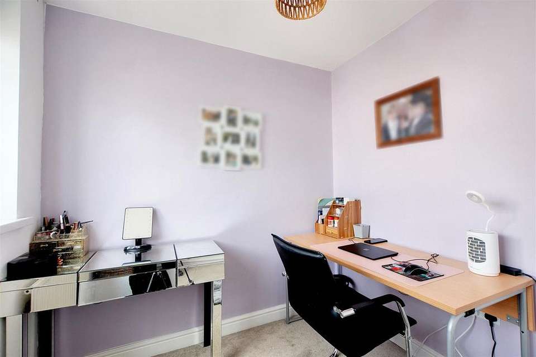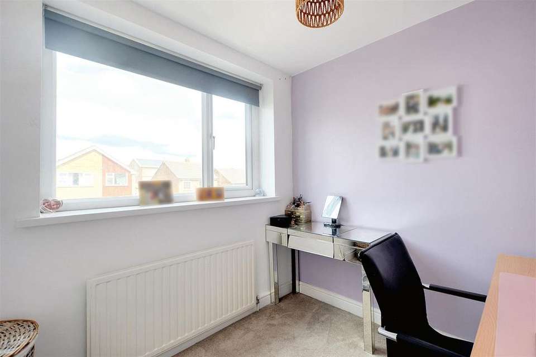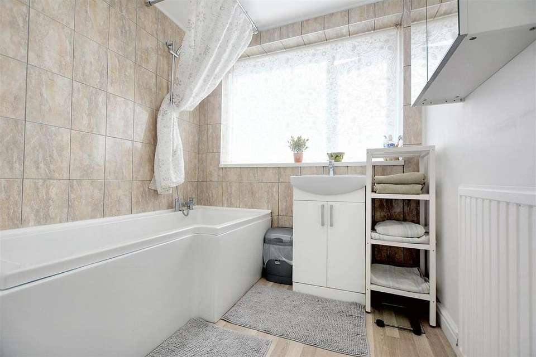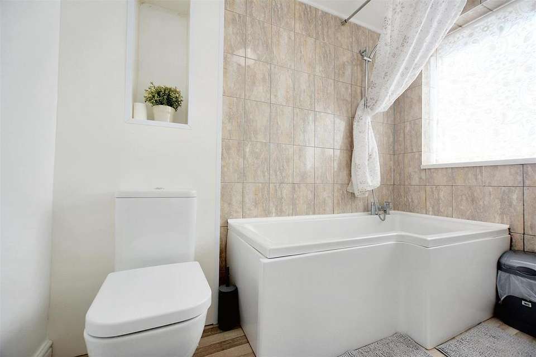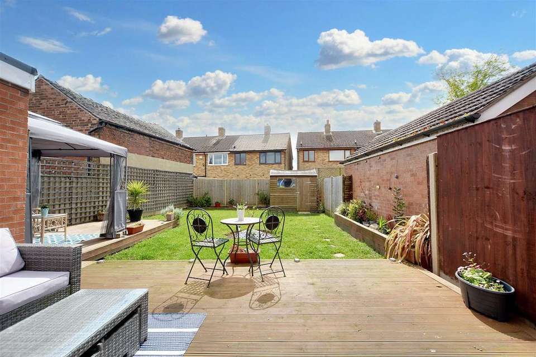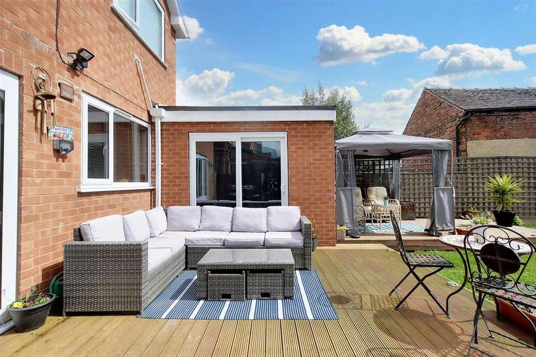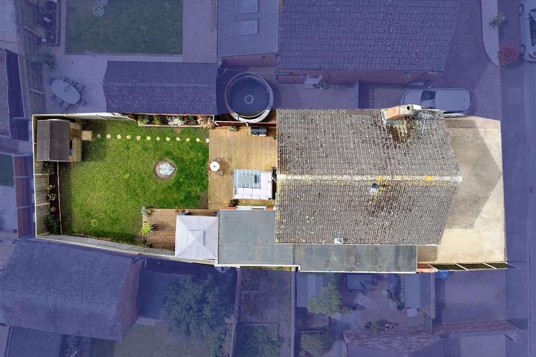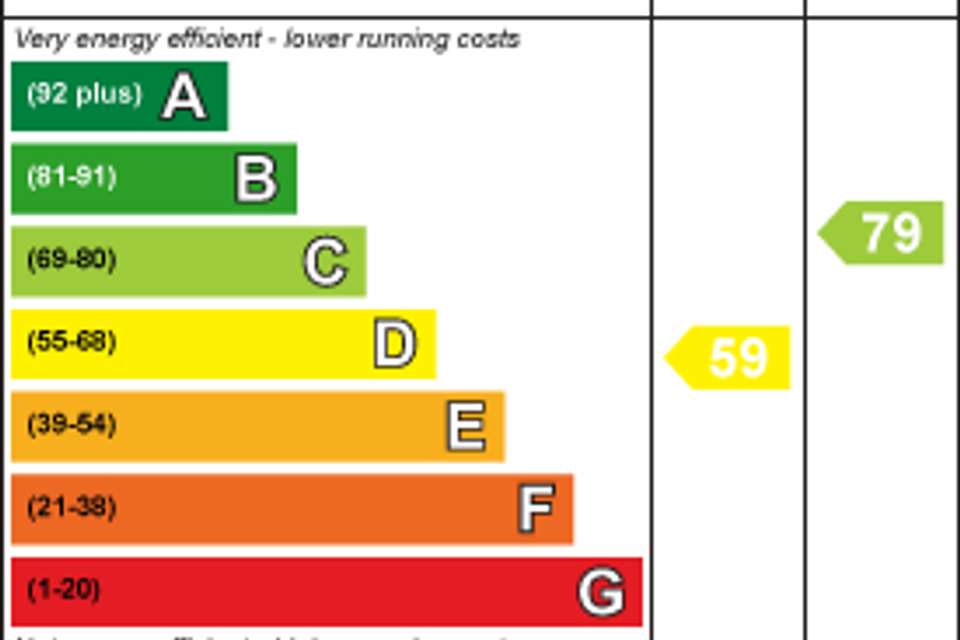3 bedroom semi-detached house for sale
Milner Avenue, Draycottsemi-detached house
bedrooms
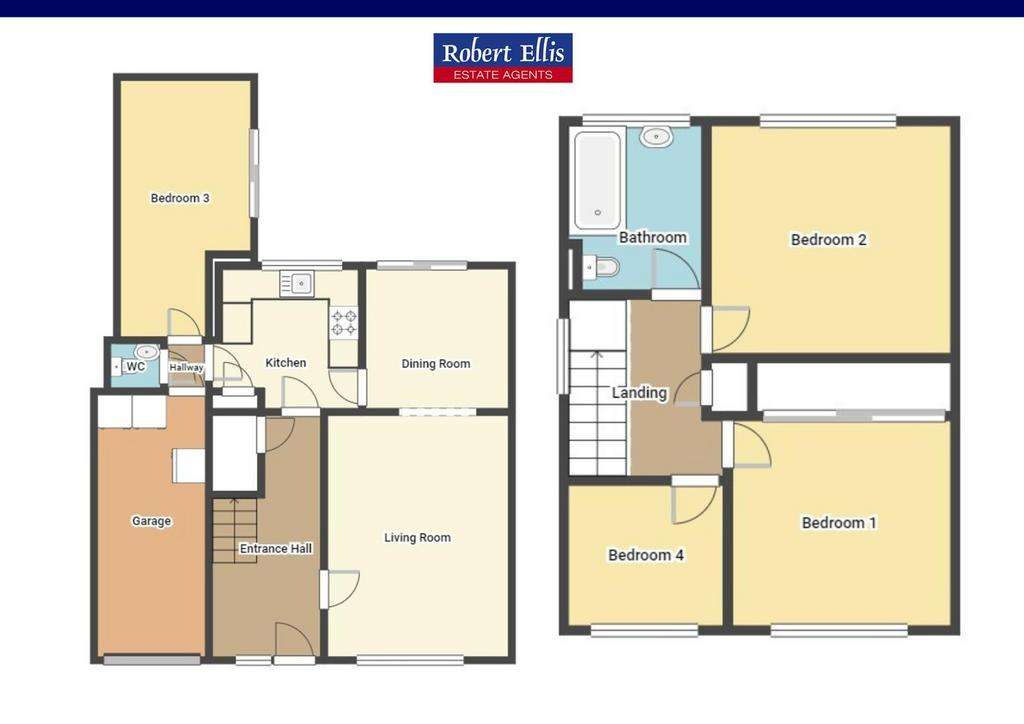
Property photos
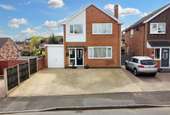
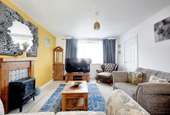
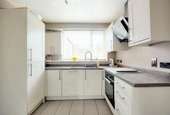
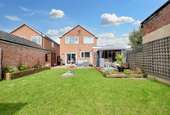
+19
Property description
A three/four bedroom detached family home offering extended accommodation in this sought after winning village location. With gas central heating and double glazing, the spacious accommodation comprises of a hall, lounge, dining room, kitchen, inner hall to cloaks/w.c and sitting room/bedroom. Three first floor bedrooms and bathroom. Ample off street parking and enclosed garden to the rear.
A THREE/FOUR BEDROOM DETACHED FAMILY HOME OFFERING EXTENDED ACCOMMODATION AND BEING FOUND IN THIS AWARD WINNING VILLAGE.
A wonderful opportunity has arisen to purchase this extended detached home Milner Avenue in Draycott. The property is over 1350 sq.ft. and internally offers great living space and is well placed for easy access to the local amenities and facilities provided by Draycott, which include a number of local shops and schools for younger children. There are also further shopping facilities found in the nearby villages of Borrowash and Breaston and in Long Eaton which is only a few minutes drive away.
Upon entry via the front door, you are greeted into the spacious hallway which provides access to the lounge, kitchen and stairs leading to the first floor. The lounge area is set to the front of the property with an archway leading to the dining room, which overlooks the rear garden. The modern kitchen, which comes with a range of integrated appliances, can be accessed via the dining room or the hallway but also provides access to the garage via an internal door, cloaks/w.c. and the sitting room which is formed as part of the extension and currently used as a bedroom. To the first floor there are three bedrooms, with two double rooms and a modern three piece bathroom. Externally, to the front there is off road parking for multiple vehicles and access to the single garage. To the rear of the property there are two decked areas in addition to a lawned garden and is enclosed by panel fencing.
Draycott offers a number of local amenities and facilities, there are Co-op convenience stores in both Borrowash and Breaston and many more shopping facilities can be found in Long Eaton where there are Asda, Tesco and Aldi stores as well as schools for older children, healthcare and sports facilities, including several local golf courses, walks in the surrounding picturesque countryside and excellent transport links including Junction 25 of the M1, East Midlands Airport, stations at Long Eaton, Derby and East Midlands Parkway, and the A52 and other main road provide good access to Nottingham, Derby and other East Midlands towns and cities.
Hallway - Double glazed door to the front, stairs to the fist floor and doors to:
Lounge - 5.31m x 3.99m approx (17'5 x 13'1 approx) - Double glazed window to the front, radiator, electric fire, TV point and archway through to:
Dining Room - 3.12m x 3.07m approx (10'3 x 10'1 approx) - Double glazed patio doors to the rear, radiator and door to:
Kitchen - 3.23m x 3.07m approx (10'7 x 10'1 approx) - Matching range of wall and base units with roll edged work surfaces over, inset sink and drainer, integrated fridge freezer, double glazed window to the rear, integrated dishwasher, built-in storage, tiled flooring, integrated electric oven and four ring electric hob over.
Inner Hallway - Providing doors to the garage and to the cloaks/w.c. and sitting room.
Cloaks/W.C. - Low flush w.c., wash hand basin and linoleum flooring.
Sitting Room/Bedroom 3 - 5.64m to 3.07m x 2.87m approx (18'6" to 10'1 x 9'5 - Radiator, double glazed patio sliding doors to the rear.
First Floor Landing - Double glazed window to the side, loft access hatch and doors to:
Bedroom 1 - 3.71m x 3.51m approx (12'2 x 11'6 approx) - Double glazed window to the front, radiator and built-in wardrobes.
Bedroom 2 - 4.09m x 3.89m approx (13'5 x 12'9 approx) - Double glazed window to the rear and a radiator.
Bedroom 4 - 2.64m x 2.39m approx (8'8 x 7'10 approx) - Double glazed window to the front and a radiator.
Bathroom - Double glazed window to the rear, radiator, panelled bath, vanity wash hand basin, low flush w.c., part tiled walls.
Outside - To the front of the property there is ample off road parking and leading to the garage.
The rear garden has two decked areas, lawned area, shrubs to the borders and fencing to the boundaries.
Garage - 5.77m x 2.39m approx (18'11 x 7'10 approx) - With up and over door to the front, power and lighting.
Directions - Proceed out of Long Eaton along Derby Road continuing over the traffic island and bridge; through Breaston and into Draycott. Turn onto Market Place where Milner Avenue can be found on the right hand side.
7942AMCO
Council Tax - Erewash Borough Council Band D
A THREE/FOUR BEDROOM DETACHED HOME OFFERING EXTENDED ACCOMMODATION
A THREE/FOUR BEDROOM DETACHED FAMILY HOME OFFERING EXTENDED ACCOMMODATION AND BEING FOUND IN THIS AWARD WINNING VILLAGE.
A wonderful opportunity has arisen to purchase this extended detached home Milner Avenue in Draycott. The property is over 1350 sq.ft. and internally offers great living space and is well placed for easy access to the local amenities and facilities provided by Draycott, which include a number of local shops and schools for younger children. There are also further shopping facilities found in the nearby villages of Borrowash and Breaston and in Long Eaton which is only a few minutes drive away.
Upon entry via the front door, you are greeted into the spacious hallway which provides access to the lounge, kitchen and stairs leading to the first floor. The lounge area is set to the front of the property with an archway leading to the dining room, which overlooks the rear garden. The modern kitchen, which comes with a range of integrated appliances, can be accessed via the dining room or the hallway but also provides access to the garage via an internal door, cloaks/w.c. and the sitting room which is formed as part of the extension and currently used as a bedroom. To the first floor there are three bedrooms, with two double rooms and a modern three piece bathroom. Externally, to the front there is off road parking for multiple vehicles and access to the single garage. To the rear of the property there are two decked areas in addition to a lawned garden and is enclosed by panel fencing.
Draycott offers a number of local amenities and facilities, there are Co-op convenience stores in both Borrowash and Breaston and many more shopping facilities can be found in Long Eaton where there are Asda, Tesco and Aldi stores as well as schools for older children, healthcare and sports facilities, including several local golf courses, walks in the surrounding picturesque countryside and excellent transport links including Junction 25 of the M1, East Midlands Airport, stations at Long Eaton, Derby and East Midlands Parkway, and the A52 and other main road provide good access to Nottingham, Derby and other East Midlands towns and cities.
Hallway - Double glazed door to the front, stairs to the fist floor and doors to:
Lounge - 5.31m x 3.99m approx (17'5 x 13'1 approx) - Double glazed window to the front, radiator, electric fire, TV point and archway through to:
Dining Room - 3.12m x 3.07m approx (10'3 x 10'1 approx) - Double glazed patio doors to the rear, radiator and door to:
Kitchen - 3.23m x 3.07m approx (10'7 x 10'1 approx) - Matching range of wall and base units with roll edged work surfaces over, inset sink and drainer, integrated fridge freezer, double glazed window to the rear, integrated dishwasher, built-in storage, tiled flooring, integrated electric oven and four ring electric hob over.
Inner Hallway - Providing doors to the garage and to the cloaks/w.c. and sitting room.
Cloaks/W.C. - Low flush w.c., wash hand basin and linoleum flooring.
Sitting Room/Bedroom 3 - 5.64m to 3.07m x 2.87m approx (18'6" to 10'1 x 9'5 - Radiator, double glazed patio sliding doors to the rear.
First Floor Landing - Double glazed window to the side, loft access hatch and doors to:
Bedroom 1 - 3.71m x 3.51m approx (12'2 x 11'6 approx) - Double glazed window to the front, radiator and built-in wardrobes.
Bedroom 2 - 4.09m x 3.89m approx (13'5 x 12'9 approx) - Double glazed window to the rear and a radiator.
Bedroom 4 - 2.64m x 2.39m approx (8'8 x 7'10 approx) - Double glazed window to the front and a radiator.
Bathroom - Double glazed window to the rear, radiator, panelled bath, vanity wash hand basin, low flush w.c., part tiled walls.
Outside - To the front of the property there is ample off road parking and leading to the garage.
The rear garden has two decked areas, lawned area, shrubs to the borders and fencing to the boundaries.
Garage - 5.77m x 2.39m approx (18'11 x 7'10 approx) - With up and over door to the front, power and lighting.
Directions - Proceed out of Long Eaton along Derby Road continuing over the traffic island and bridge; through Breaston and into Draycott. Turn onto Market Place where Milner Avenue can be found on the right hand side.
7942AMCO
Council Tax - Erewash Borough Council Band D
A THREE/FOUR BEDROOM DETACHED HOME OFFERING EXTENDED ACCOMMODATION
Interested in this property?
Council tax
First listed
3 weeks agoEnergy Performance Certificate
Milner Avenue, Draycott
Marketed by
Robert Ellis - Long Eaton - Sales 5 Derby Road Long Eaton, Derbyshire NG10 1LUPlacebuzz mortgage repayment calculator
Monthly repayment
The Est. Mortgage is for a 25 years repayment mortgage based on a 10% deposit and a 5.5% annual interest. It is only intended as a guide. Make sure you obtain accurate figures from your lender before committing to any mortgage. Your home may be repossessed if you do not keep up repayments on a mortgage.
Milner Avenue, Draycott - Streetview
DISCLAIMER: Property descriptions and related information displayed on this page are marketing materials provided by Robert Ellis - Long Eaton - Sales. Placebuzz does not warrant or accept any responsibility for the accuracy or completeness of the property descriptions or related information provided here and they do not constitute property particulars. Please contact Robert Ellis - Long Eaton - Sales for full details and further information.





