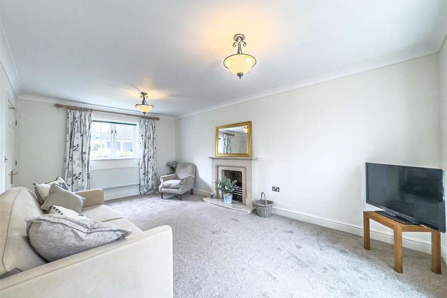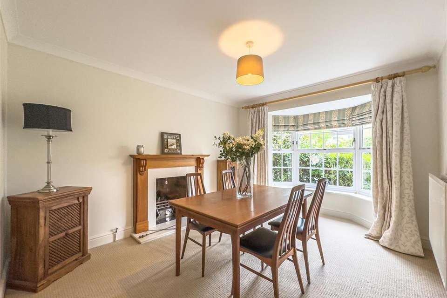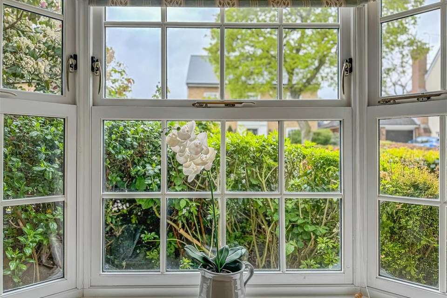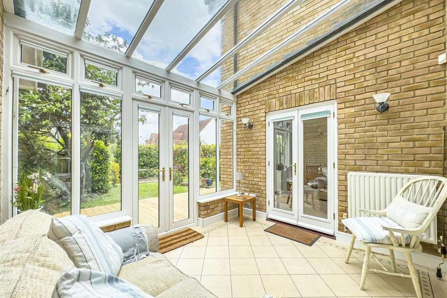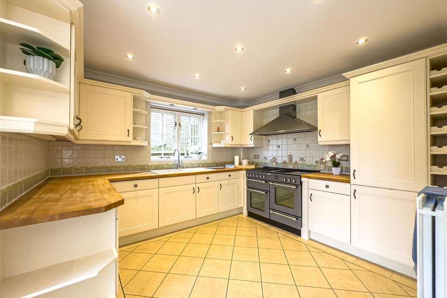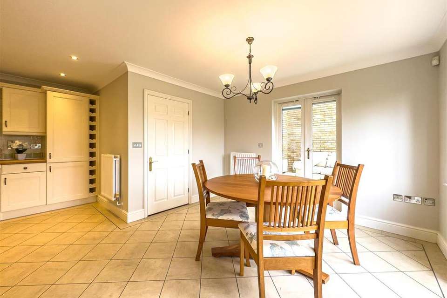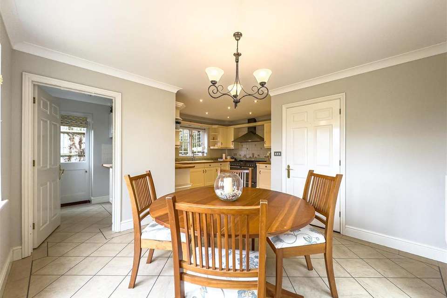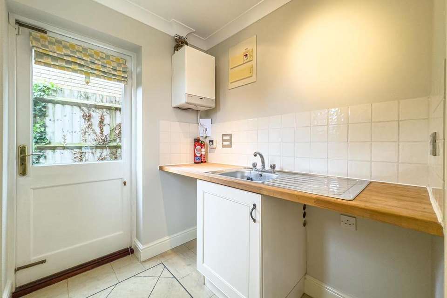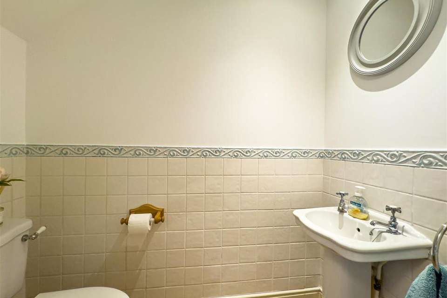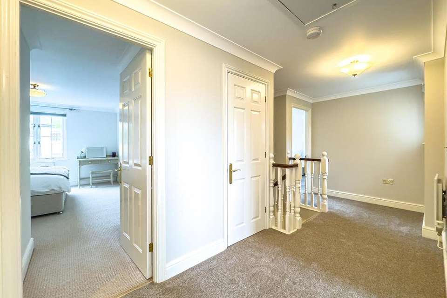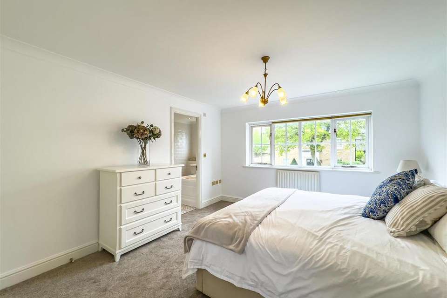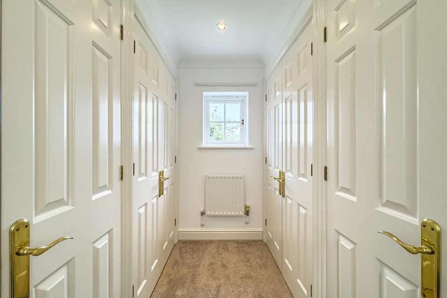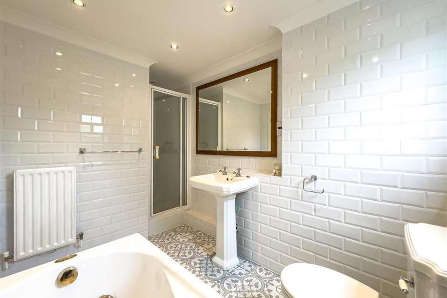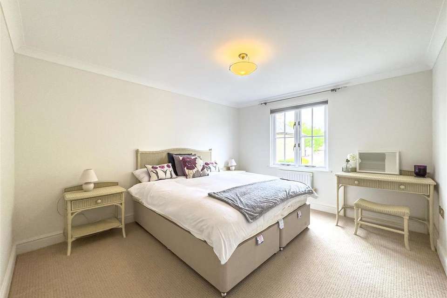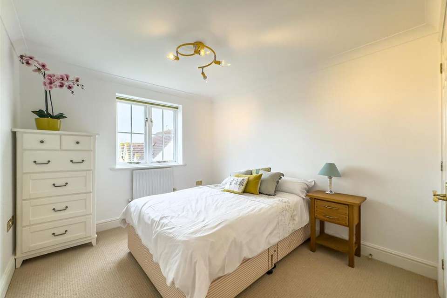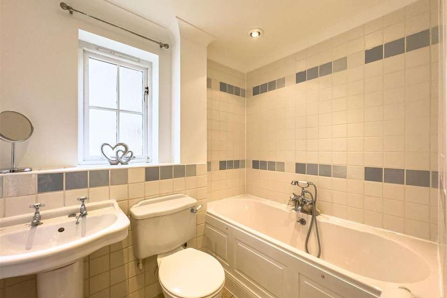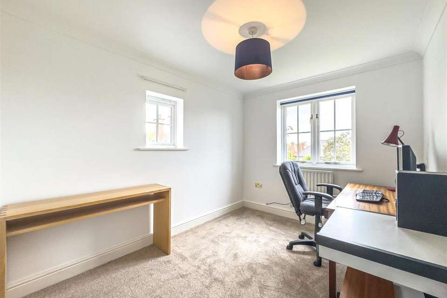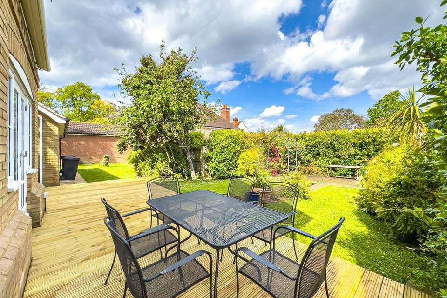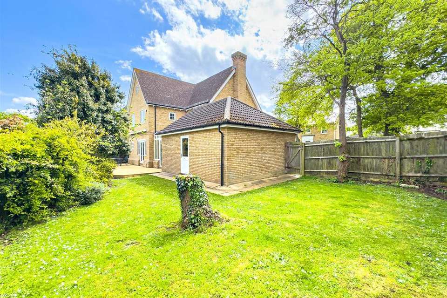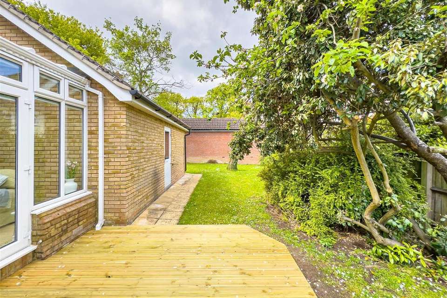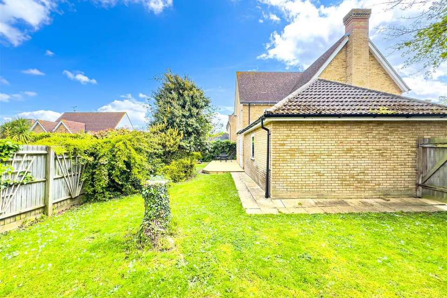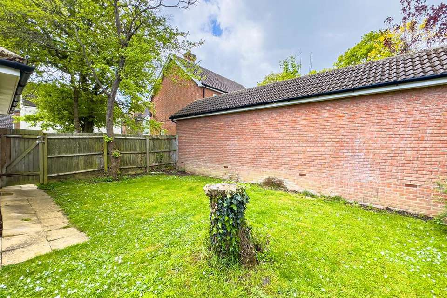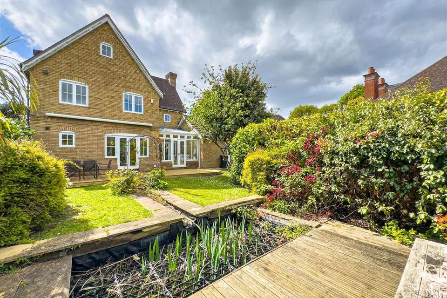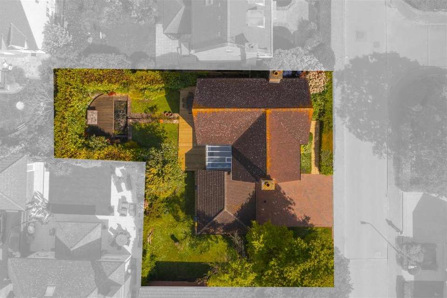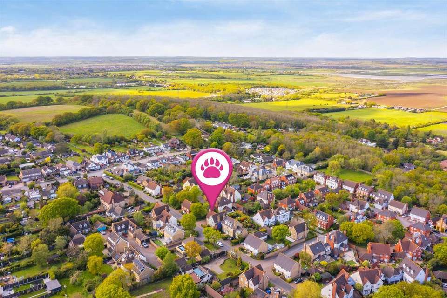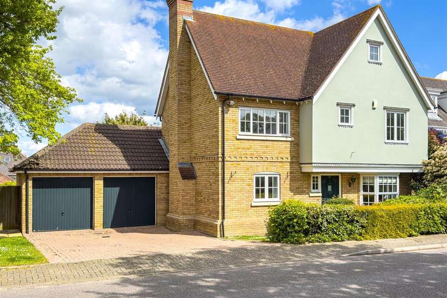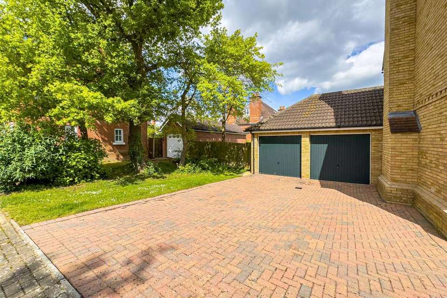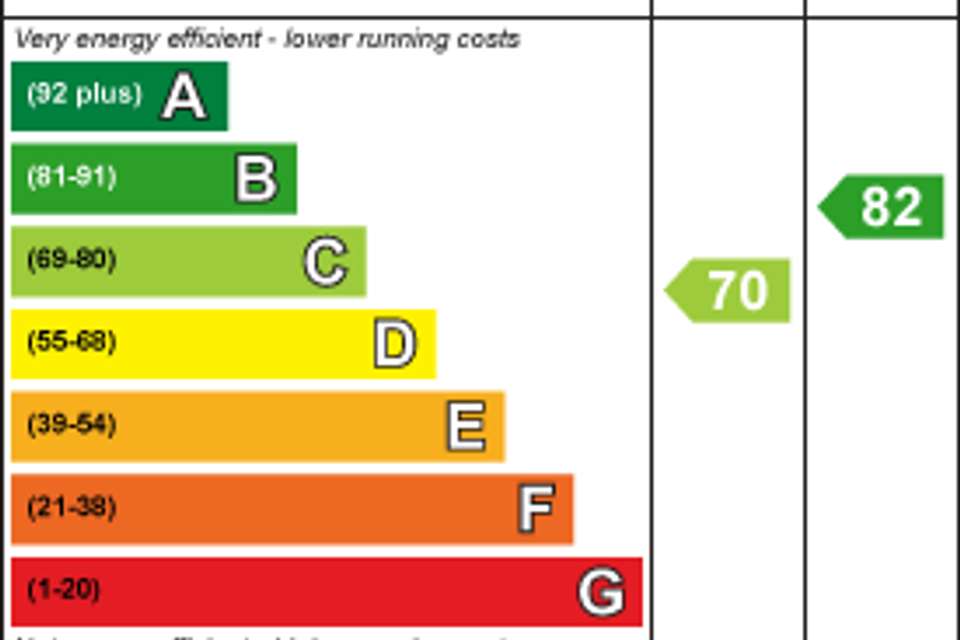4 bedroom detached house for sale
Etheldore Avenue, Hockley SS5detached house
bedrooms
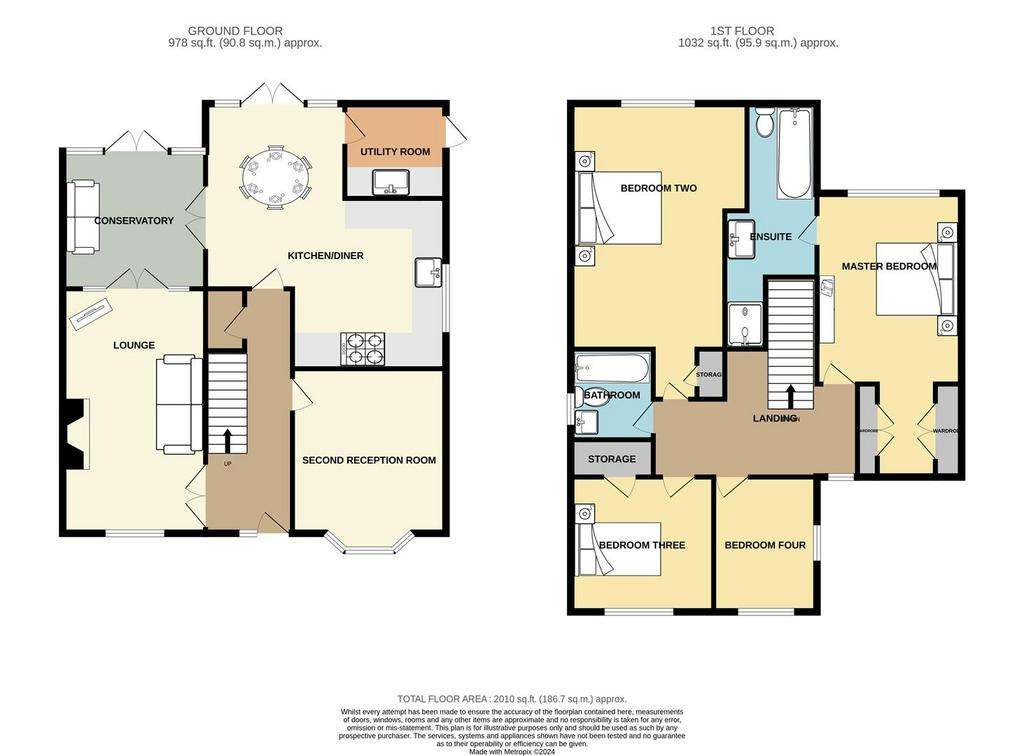
Property photos
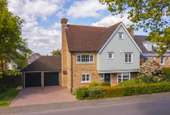
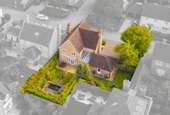
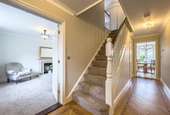
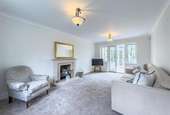
+29
Property description
Welcome to Etheldore Avenue, Hockley - a stunning property that offers the perfect blend of space, comfort, and style. This detached house, built between 2000-2009, boasts 4 spacious bedrooms and 2 modern bathrooms, providing ample room for a growing family or those who love to entertain guests.
As you step inside, you'll be greeted by not one, not two, but four reception rooms, each offering a unique space to relax, unwind, and create lasting memories. Whether you fancy a cosy night in by the fireplace or a formal dinner party with friends, this property has it all.
One of the standout features of this property is the parking space it offers - with room for up to 6 vehicles, you'll never have to worry about finding a spot for your car or having guests over for gatherings.
Located in the charming neighbourhood of Hockley, this property provides a peaceful retreat from the hustle and bustle of city life while still being within easy reach of local amenities, schools, and transport links.
Don't miss out on the opportunity to make this house your home. Book a viewing today and experience the magic of Etheldore Avenue for yourself.
Hallway - 5.86m x 2.09m (19'2" x 6'10") - Upon entering through the UPVC front door, you step into the hallway, which features wood floors throughout. A wall-mounted radiator ensures warmth, while a PowerPoint offers convenience. Smooth ceilings with coving add a touch of elegance, with a double glazed window providing natural light. Double doors lead into the main lounge.
Main Lounge - 6.07m x 3.43m (19'10" x 11'3") - This inviting lounge is carpeted throughout and boasts smooth ceilings with pendant ceiling lights. Wall-mounted radiators provide warmth, while windows to the front and rear aspects offer views. French doors lead to the conservatory, and a fireplace adds a cozy focal point.
Conservatory - 3.3m x 3.06m (10'9" x 10'0") - Tiled floors and double glazed windows characterize the conservatory, which offers views of the rear garden. French doors provide access, while power points and a radiator ensure comfort. Ample space for storage is available.
Dining Room - 4.44m x 3.21m (14'6" x 10'6") - Carpeted flooring and wall-mounted radiators create a comfortable dining space. Smooth ceilings with coving and a pendant ceiling light add sophistication. A bay window to the front aspect floods the room with natural light, and a fireplace adds charm.
Wc - This convenient WC features a two-piece suite comprising a WC and pedestal sink. Smooth ceilings with inset spotlights, along with a radiator, complete the space.
First Floor Landing - 4.87m x 1.58m (15'11" x 5'2") - Carpeted flooring leads to the first-floor landing, which features smooth ceilings with coving and a pendant ceiling light. Loft access is available, along with a wall-mounted radiator and a storage cupboard. A window to the rear aspect provides natural light.
Master Bedroom - 5.91m x 3.51m (19'4" x 11'6") - The spacious master bedroom offers carpeted flooring and smooth ceilings with coving. Windows facing the aspect provide views, while power points and integrated storage are available. An ensuite and dressing area offer additional functionality.
Ensuite To Master Bedroom - This ensuite features vinyl flooring and tiled surrounds. Smooth ceilings with inset spotlights and a wall-mounted radiator create a comfortable space. A four-piece suite includes a Jacuzzi bath, WC, pedestal sink, and enclosed shower.
Bedroom 2 - 3.33m x 3.88m (10'11" x 12'8") - Carpeted flooring and smooth ceilings with coving characterize this bedroom. Integrated wardrobes and a window to the front aspect offer functionality and natural light.
Bedroom 3 - 3.48m x 3.26m (11'5" x 10'8") - This bedroom features carpeted flooring, smooth ceilings with pendant ceiling lights, and integrated storage. A wall-mounted radiator ensures warmth, while windows to the side aspect provide natural light.
Bedroom 4 - 3.24m x 2.49m (10'7" x 8'2") - Carpeted flooring and smooth ceilings with coving create a cozy atmosphere. A window to the side and rear aspects offers views, while space for storage is available.
Main Bathroom - The main bathroom features a three-piece suite comprising a pedestal sink, WC, and panel bath with shower attachments. Smooth ceilings with inset spotlights and a glass shaver point complete the space.
Garage - 6.00m x 5.2m (19'8" x 17'0") - offers ample space for parking or storage.
Garden - boasts a decked area, patio, and lawn, providing ample space for outdoor activities.
Frontage - Off-street parking for two cars is available, with potential for further parking. A front garden adds to the property's curb appeal.
As you step inside, you'll be greeted by not one, not two, but four reception rooms, each offering a unique space to relax, unwind, and create lasting memories. Whether you fancy a cosy night in by the fireplace or a formal dinner party with friends, this property has it all.
One of the standout features of this property is the parking space it offers - with room for up to 6 vehicles, you'll never have to worry about finding a spot for your car or having guests over for gatherings.
Located in the charming neighbourhood of Hockley, this property provides a peaceful retreat from the hustle and bustle of city life while still being within easy reach of local amenities, schools, and transport links.
Don't miss out on the opportunity to make this house your home. Book a viewing today and experience the magic of Etheldore Avenue for yourself.
Hallway - 5.86m x 2.09m (19'2" x 6'10") - Upon entering through the UPVC front door, you step into the hallway, which features wood floors throughout. A wall-mounted radiator ensures warmth, while a PowerPoint offers convenience. Smooth ceilings with coving add a touch of elegance, with a double glazed window providing natural light. Double doors lead into the main lounge.
Main Lounge - 6.07m x 3.43m (19'10" x 11'3") - This inviting lounge is carpeted throughout and boasts smooth ceilings with pendant ceiling lights. Wall-mounted radiators provide warmth, while windows to the front and rear aspects offer views. French doors lead to the conservatory, and a fireplace adds a cozy focal point.
Conservatory - 3.3m x 3.06m (10'9" x 10'0") - Tiled floors and double glazed windows characterize the conservatory, which offers views of the rear garden. French doors provide access, while power points and a radiator ensure comfort. Ample space for storage is available.
Dining Room - 4.44m x 3.21m (14'6" x 10'6") - Carpeted flooring and wall-mounted radiators create a comfortable dining space. Smooth ceilings with coving and a pendant ceiling light add sophistication. A bay window to the front aspect floods the room with natural light, and a fireplace adds charm.
Wc - This convenient WC features a two-piece suite comprising a WC and pedestal sink. Smooth ceilings with inset spotlights, along with a radiator, complete the space.
First Floor Landing - 4.87m x 1.58m (15'11" x 5'2") - Carpeted flooring leads to the first-floor landing, which features smooth ceilings with coving and a pendant ceiling light. Loft access is available, along with a wall-mounted radiator and a storage cupboard. A window to the rear aspect provides natural light.
Master Bedroom - 5.91m x 3.51m (19'4" x 11'6") - The spacious master bedroom offers carpeted flooring and smooth ceilings with coving. Windows facing the aspect provide views, while power points and integrated storage are available. An ensuite and dressing area offer additional functionality.
Ensuite To Master Bedroom - This ensuite features vinyl flooring and tiled surrounds. Smooth ceilings with inset spotlights and a wall-mounted radiator create a comfortable space. A four-piece suite includes a Jacuzzi bath, WC, pedestal sink, and enclosed shower.
Bedroom 2 - 3.33m x 3.88m (10'11" x 12'8") - Carpeted flooring and smooth ceilings with coving characterize this bedroom. Integrated wardrobes and a window to the front aspect offer functionality and natural light.
Bedroom 3 - 3.48m x 3.26m (11'5" x 10'8") - This bedroom features carpeted flooring, smooth ceilings with pendant ceiling lights, and integrated storage. A wall-mounted radiator ensures warmth, while windows to the side aspect provide natural light.
Bedroom 4 - 3.24m x 2.49m (10'7" x 8'2") - Carpeted flooring and smooth ceilings with coving create a cozy atmosphere. A window to the side and rear aspects offers views, while space for storage is available.
Main Bathroom - The main bathroom features a three-piece suite comprising a pedestal sink, WC, and panel bath with shower attachments. Smooth ceilings with inset spotlights and a glass shaver point complete the space.
Garage - 6.00m x 5.2m (19'8" x 17'0") - offers ample space for parking or storage.
Garden - boasts a decked area, patio, and lawn, providing ample space for outdoor activities.
Frontage - Off-street parking for two cars is available, with potential for further parking. A front garden adds to the property's curb appeal.
Interested in this property?
Council tax
First listed
2 weeks agoEnergy Performance Certificate
Etheldore Avenue, Hockley SS5
Marketed by
Bear Estate Agents - Hockley 11 Main Street Hockley, Essex SS5 4QYPlacebuzz mortgage repayment calculator
Monthly repayment
The Est. Mortgage is for a 25 years repayment mortgage based on a 10% deposit and a 5.5% annual interest. It is only intended as a guide. Make sure you obtain accurate figures from your lender before committing to any mortgage. Your home may be repossessed if you do not keep up repayments on a mortgage.
Etheldore Avenue, Hockley SS5 - Streetview
DISCLAIMER: Property descriptions and related information displayed on this page are marketing materials provided by Bear Estate Agents - Hockley. Placebuzz does not warrant or accept any responsibility for the accuracy or completeness of the property descriptions or related information provided here and they do not constitute property particulars. Please contact Bear Estate Agents - Hockley for full details and further information.





