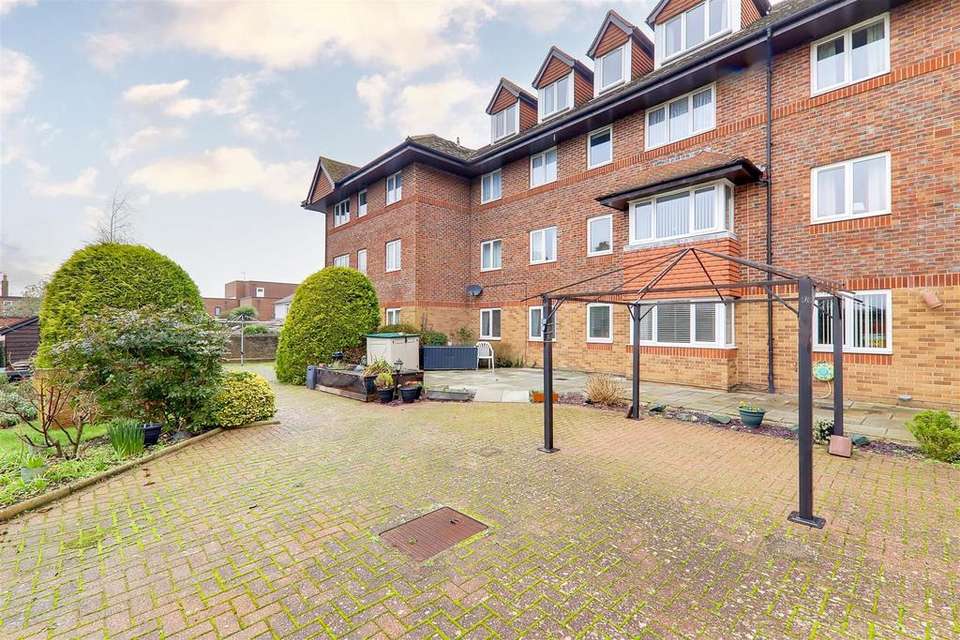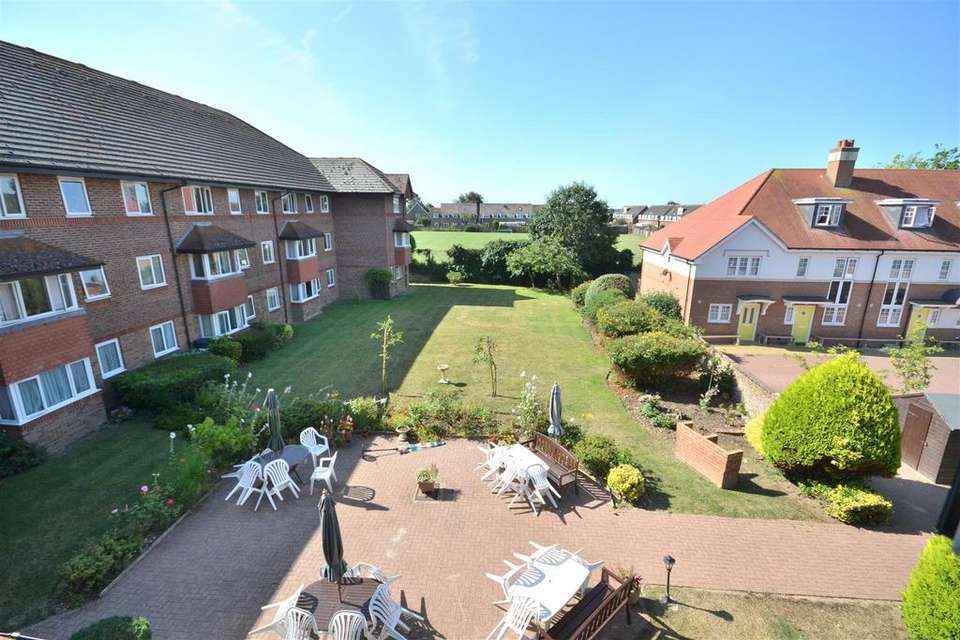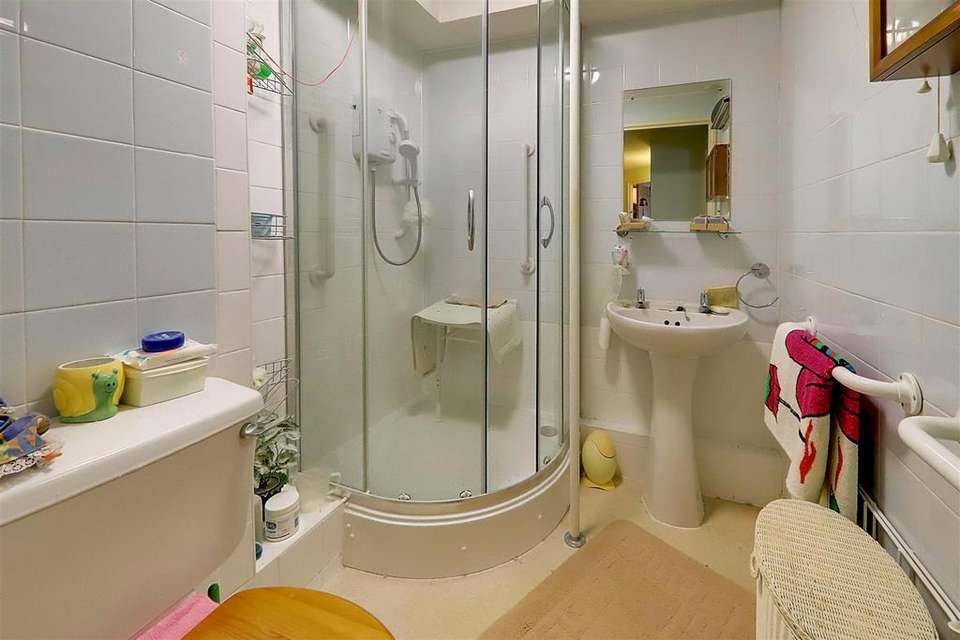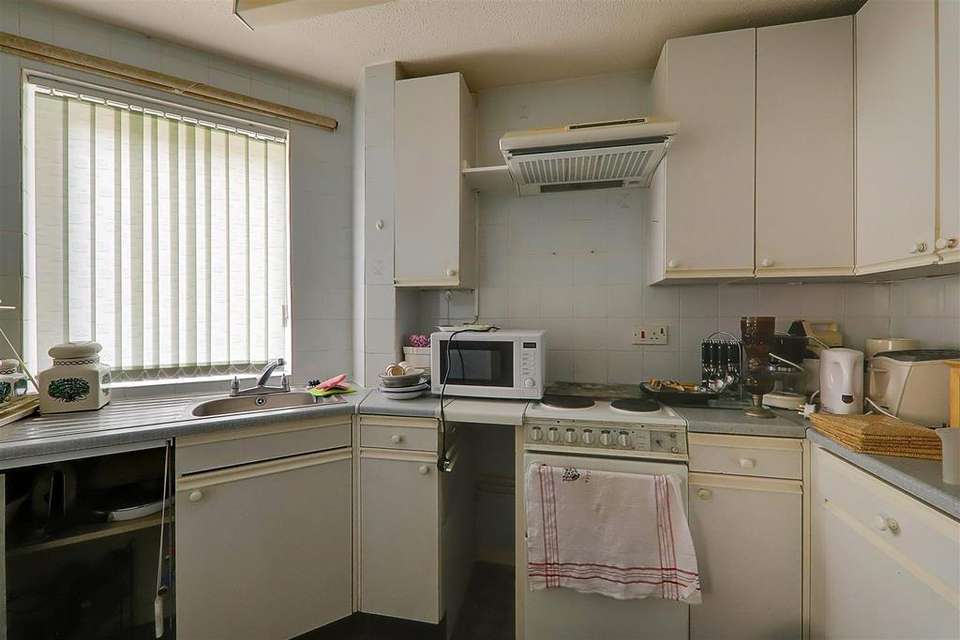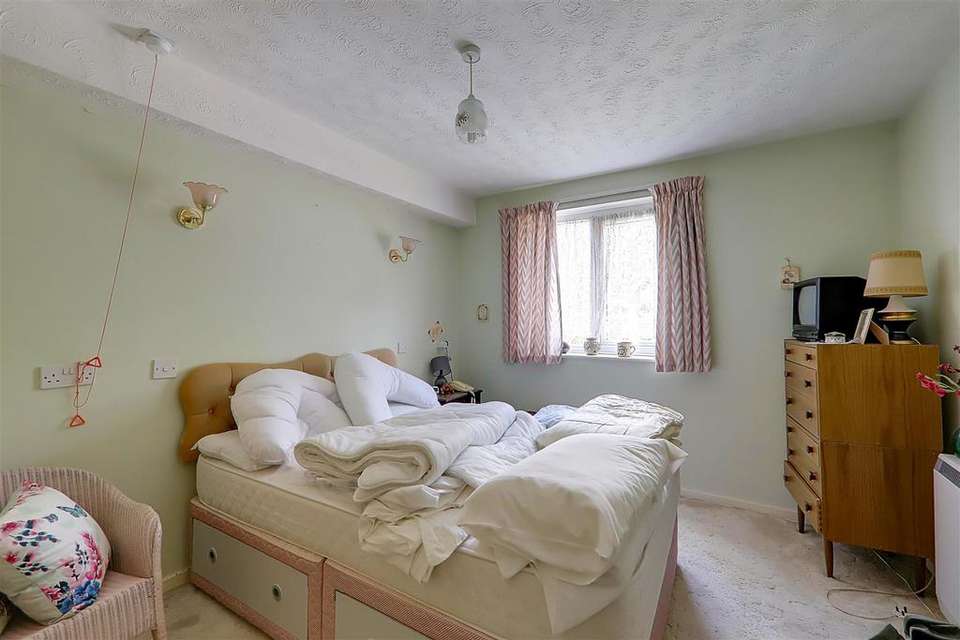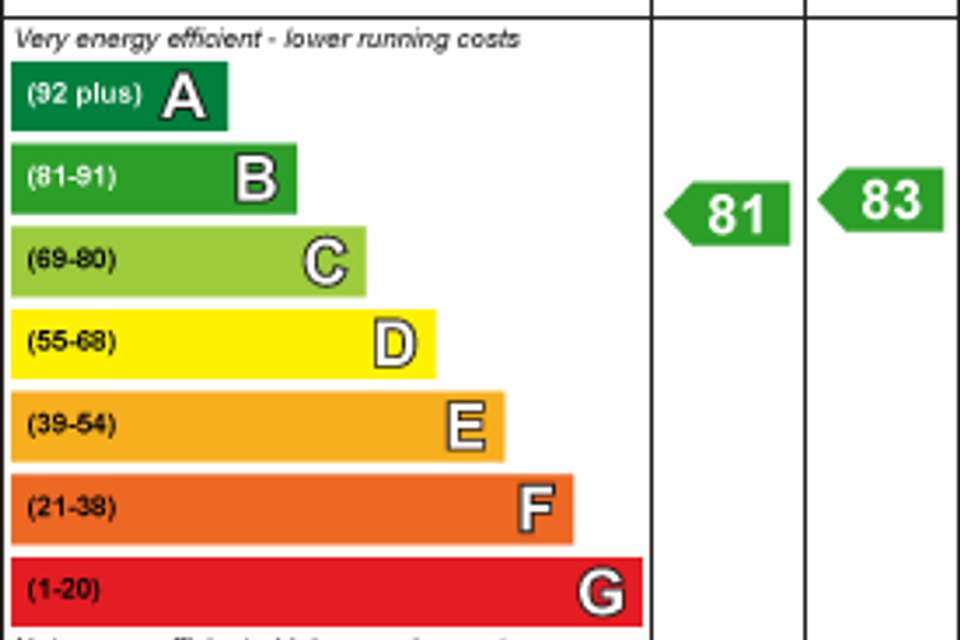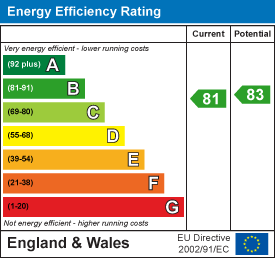2 bedroom retirement property for sale
Salvington Road, Worthing BN13flat
bedrooms
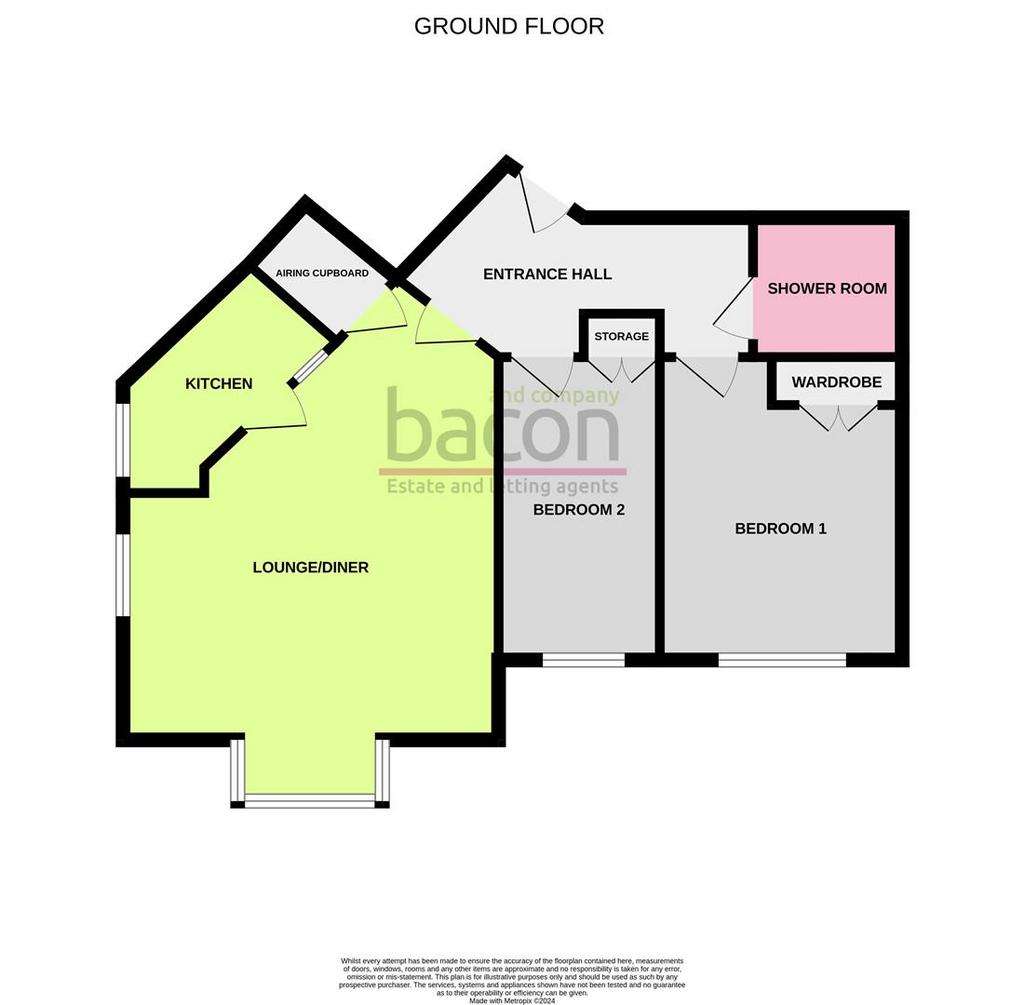
Property photos

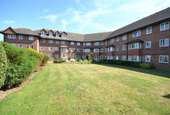
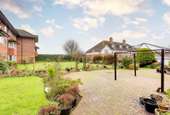
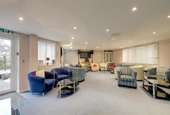
+7
Property description
A highly sought after first floor TWO BEDROOM retirement apartment in popular Bakers Court, Salvington Road conveniently located for bus services and local shops. The accommodation briefly comprises, communal entrance, entrance hall with security entry phone, 17ft lounge/diner, kitchen, two bedrooms and shower room. The development offers passenger lifts to all floors, well maintained communal gardens and grounds, guest suites and laundry room. *Available chain free*
Communal Entrance - Sliding automatic doors operated via a security code and security entry phone system.
Communal Hall - A spacious and inviting communal hall with stairs and lift which services all floors.
Entrance Hall - Wall mounted electric heater, wall mounted security telephone entry phone and emergency pull cord.
Lounge / Diner - 4.6 x 5.39 (15'1" x 17'8" ) - Wall mounted electric heaters, two wall mounted light fittings, Upvc double glazed bay window, airing cupboard with various shelving units, obscure glass door opening to;
Kitchen - 2.13 x 1.71 (6'11" x 5'7") - Range of work surfaces with cupboards and drawers fitted under. Matching wall cupboards. Space for cooker and fridge/freezer. Inset single drainer sink unit. Tiled walls, Upvc double glazed window.
Bedroom One - 3.73 x 2.97 (12'2" x 9'8") - Two wall mounted light fittings. Fitted wardrobe with hanging rail and shelving above. Emergency pull cord, Upvc double glazed window and wall mounted electric heater.
Bedroom Two - 3.73 x 1.97 (12'2" x 6'5") - Fitted wardrobe with hanging rail and shelving above, wall mounted electric heater and Upvc double glazed window.
Shower Room - 1.83 x 1.7 (6'0" x 5'6") - Step in shower cubicle with glass screen. WC with enclosed cistern and wash hand basin. Extractor fan and tiled walls.
Communal Grounds And Facilities - Bakers Court development has beautiful South/West aspect communal gardens with a communal clothes drying space and BBQ area. Additional internal features consist of a laundry room, guest suite, communal lounge and non allocated parking facilities.
Required Information - Length of lease: 60 Years Remaining
Maintenance: £762.51 per quarter (£3050.04)
Ground Rent: peppercorn and additional rent
Council tax band: B
Draft version: 1
Note: These details have been provided by the vendor. Any potential purchaser should instruct their conveyancer to confirm the accuracy.
Communal Entrance - Sliding automatic doors operated via a security code and security entry phone system.
Communal Hall - A spacious and inviting communal hall with stairs and lift which services all floors.
Entrance Hall - Wall mounted electric heater, wall mounted security telephone entry phone and emergency pull cord.
Lounge / Diner - 4.6 x 5.39 (15'1" x 17'8" ) - Wall mounted electric heaters, two wall mounted light fittings, Upvc double glazed bay window, airing cupboard with various shelving units, obscure glass door opening to;
Kitchen - 2.13 x 1.71 (6'11" x 5'7") - Range of work surfaces with cupboards and drawers fitted under. Matching wall cupboards. Space for cooker and fridge/freezer. Inset single drainer sink unit. Tiled walls, Upvc double glazed window.
Bedroom One - 3.73 x 2.97 (12'2" x 9'8") - Two wall mounted light fittings. Fitted wardrobe with hanging rail and shelving above. Emergency pull cord, Upvc double glazed window and wall mounted electric heater.
Bedroom Two - 3.73 x 1.97 (12'2" x 6'5") - Fitted wardrobe with hanging rail and shelving above, wall mounted electric heater and Upvc double glazed window.
Shower Room - 1.83 x 1.7 (6'0" x 5'6") - Step in shower cubicle with glass screen. WC with enclosed cistern and wash hand basin. Extractor fan and tiled walls.
Communal Grounds And Facilities - Bakers Court development has beautiful South/West aspect communal gardens with a communal clothes drying space and BBQ area. Additional internal features consist of a laundry room, guest suite, communal lounge and non allocated parking facilities.
Required Information - Length of lease: 60 Years Remaining
Maintenance: £762.51 per quarter (£3050.04)
Ground Rent: peppercorn and additional rent
Council tax band: B
Draft version: 1
Note: These details have been provided by the vendor. Any potential purchaser should instruct their conveyancer to confirm the accuracy.
Interested in this property?
Council tax
First listed
2 weeks agoEnergy Performance Certificate
Salvington Road, Worthing BN13
Marketed by
Bacon and Company - Goring 72 Goring Road Goring-by-Sea, Worthing BN12 4ABPlacebuzz mortgage repayment calculator
Monthly repayment
The Est. Mortgage is for a 25 years repayment mortgage based on a 10% deposit and a 5.5% annual interest. It is only intended as a guide. Make sure you obtain accurate figures from your lender before committing to any mortgage. Your home may be repossessed if you do not keep up repayments on a mortgage.
Salvington Road, Worthing BN13 - Streetview
DISCLAIMER: Property descriptions and related information displayed on this page are marketing materials provided by Bacon and Company - Goring. Placebuzz does not warrant or accept any responsibility for the accuracy or completeness of the property descriptions or related information provided here and they do not constitute property particulars. Please contact Bacon and Company - Goring for full details and further information.





