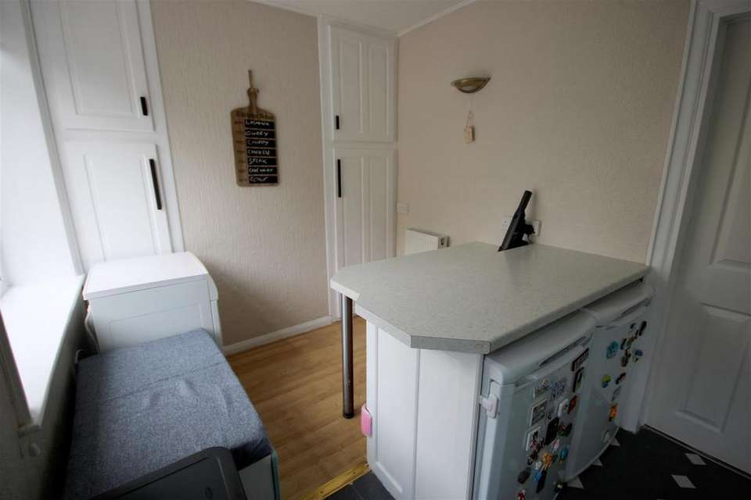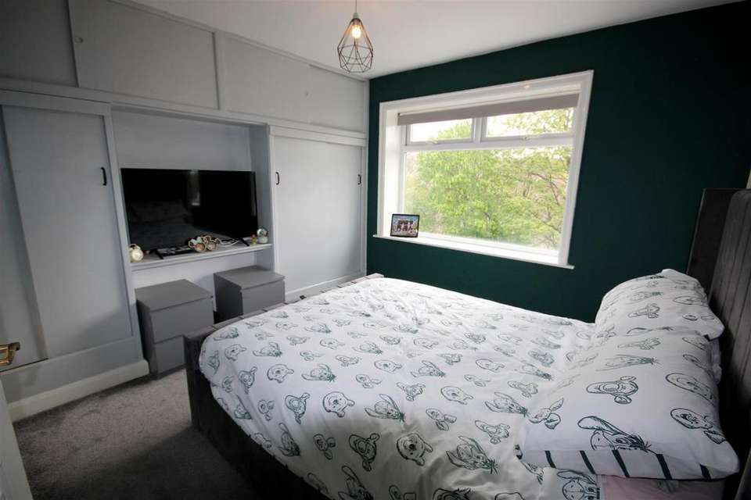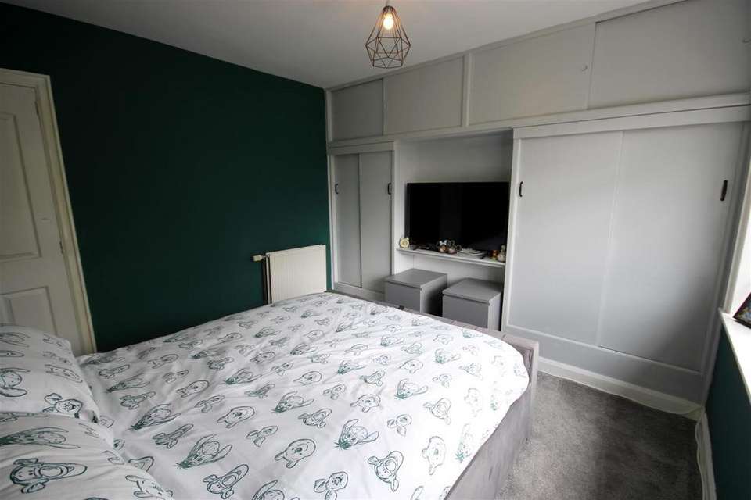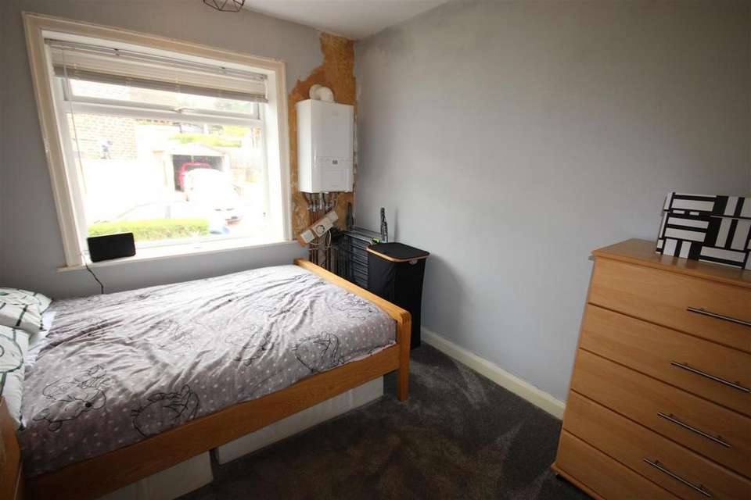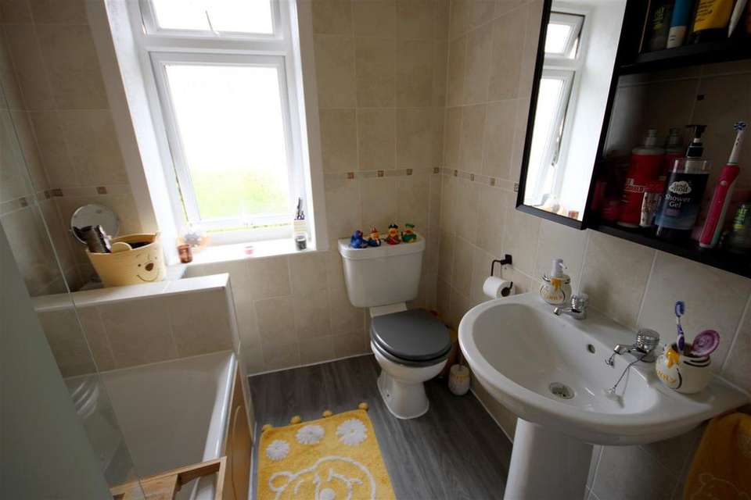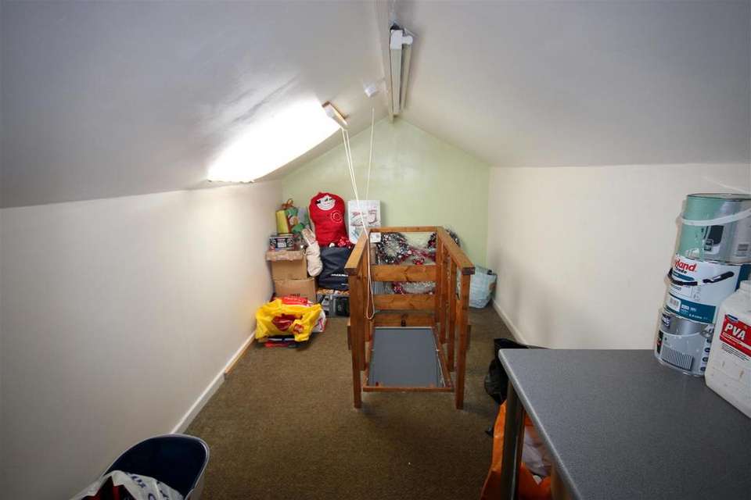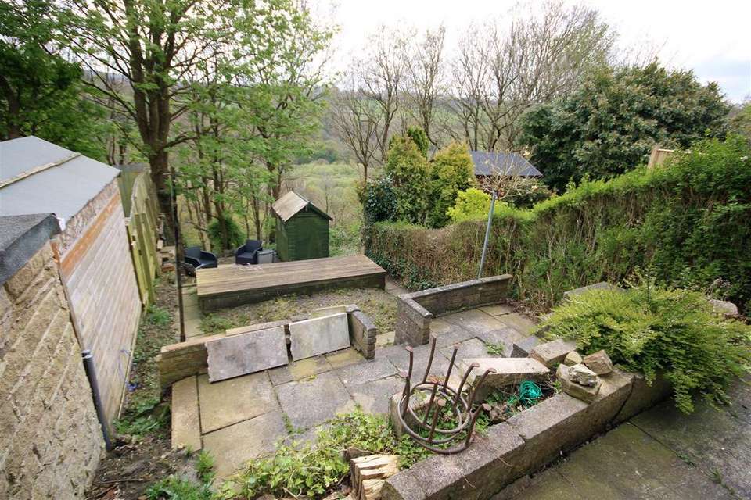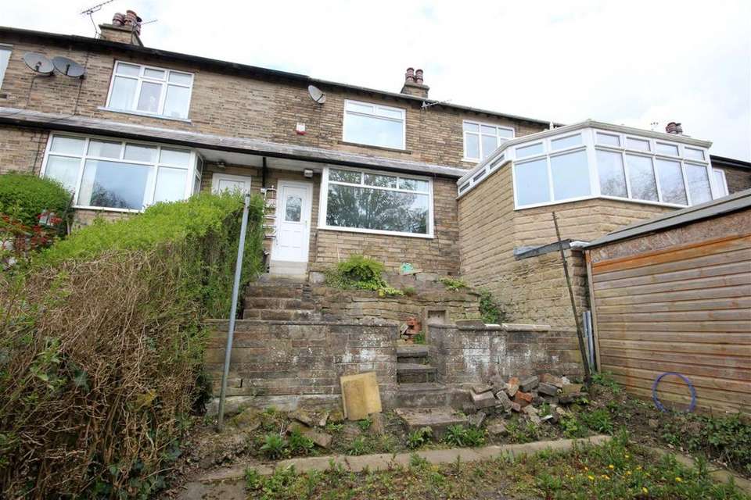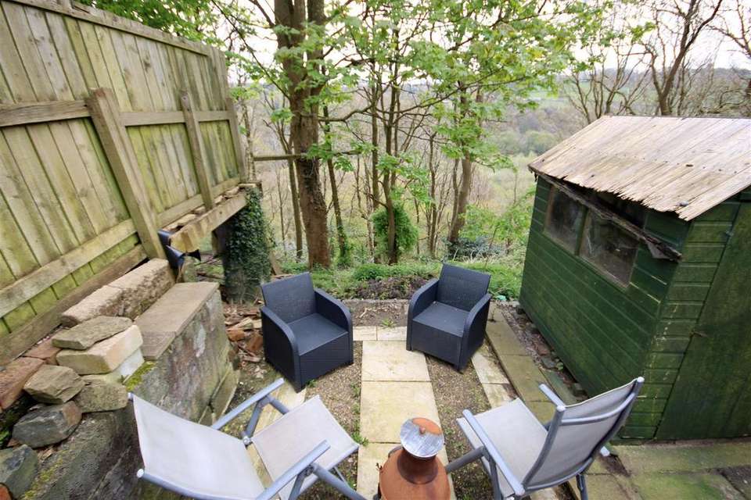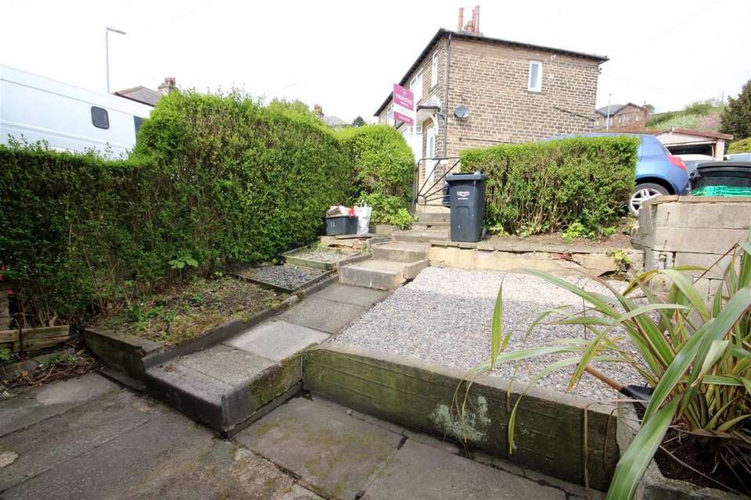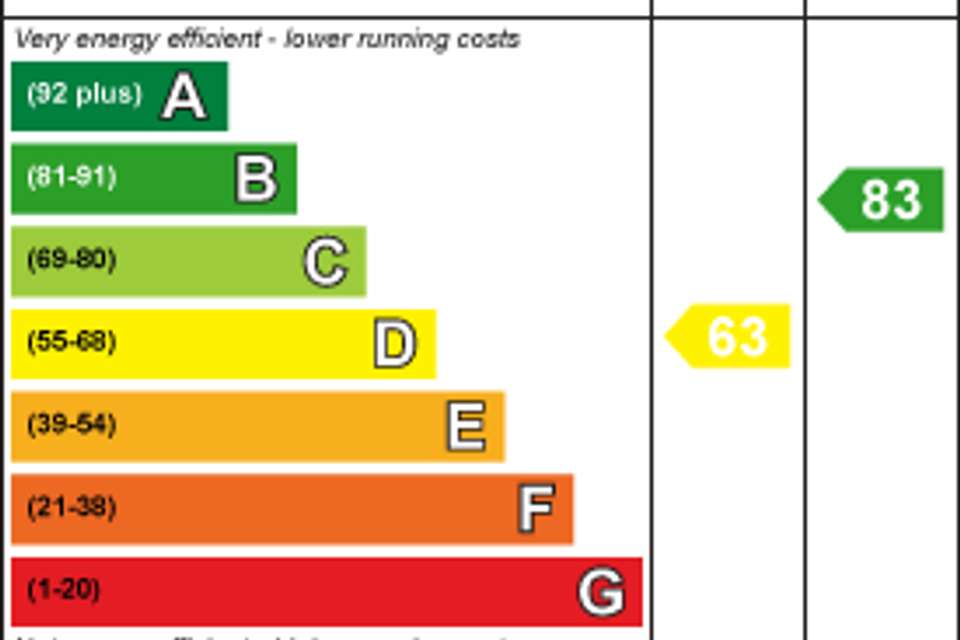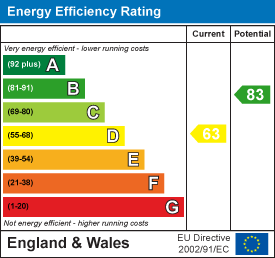2 bedroom terraced house for sale
Woodroyd Gardens, Luddendenfoot HX2terraced house
bedrooms
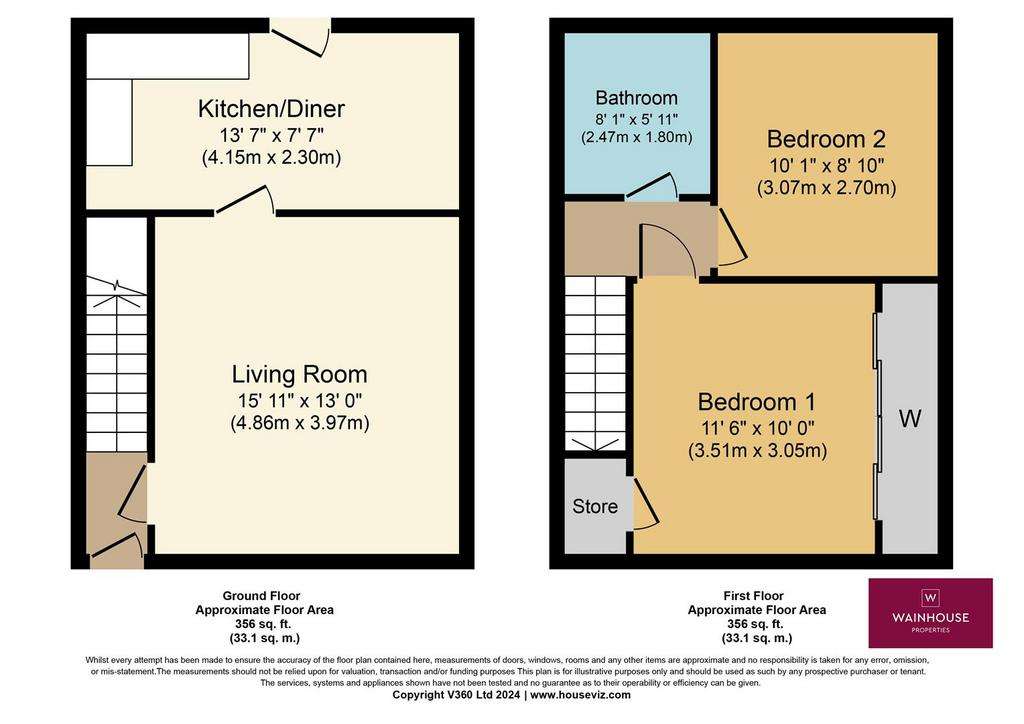
Property photos

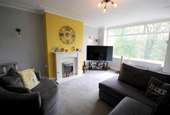
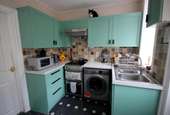
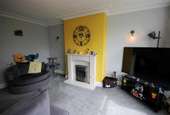
+11
Property description
New to market is this charming mid-terrace house located in the picturesque Woodroyd Gardens, Luddendenfoot. Upon entering, you are greeted by a kitchen, dining area and cosy living room, perfect for relaxing or entertaining guests. The property boasts two lovely bedrooms, ideal for a small family or as a guest room/home office combination. The house features a well-maintained bathroom, ensuring convenience and comfort, with a total of 797 sq ft of living space, there is ample room to move around and make this house your home. Built in 1935, this house exudes character and charm while offering modern amenities for contemporary living. The gardens to the front and rear of the property provide great outdoor space. One of the highlights of this property is the loft space, complete with a drop-down ladder and skylight. Don't miss the opportunity to own this delightful house in Woodroyd Gardens. Contact us today to arrange a viewing and take the first step towards making this property your new home.
Kitchen Diner - 4.15 x 2.30 (13'7" x 7'6") - Access via a PVCu front door, fitted cupboards incorporating a stainless steel sink and drainer. Free standing cooker and under unit fridge and freezer, Large storage cupboards to the dining area, double glazed window to the front and radiator. Door to:
Living Room - 4.86 x 3.67 (15'11" x 12'0") - With large double glazed window overlooking the rear garden, fire place with decorative surround, wall lighting, radiators and door to:
First Floor - with loft access point and door to:
Bedroom One - 3.51 x 3.05 (11'6" x 10'0") - Double room with double glazed window to the rear, fitted wardrobes and good sized storage cupboard.
Bedroom Two - 3.07 x 2.70 (10'0" x 8'10") - Further double with double glazed window to the front and radiator.
Bathroom - 2.47 x 1.80 (8'1" x 5'10") - Three piece suite comprising of WC, wash basin and bath with shower over head. Chrome towel rail and frosted double glazed window.
Attic Room - 4.61 x 2.07 (15'1" x 6'9") - Versatile room which could be used as an office space or snug area, drop down ladder from the first floor landing, lighting and sky light window.
External - To the front there is a paved area with steps to the front door and gated access. The rear is tiered and has a paved patio, garden shed and seating area.
Kitchen Diner - 4.15 x 2.30 (13'7" x 7'6") - Access via a PVCu front door, fitted cupboards incorporating a stainless steel sink and drainer. Free standing cooker and under unit fridge and freezer, Large storage cupboards to the dining area, double glazed window to the front and radiator. Door to:
Living Room - 4.86 x 3.67 (15'11" x 12'0") - With large double glazed window overlooking the rear garden, fire place with decorative surround, wall lighting, radiators and door to:
First Floor - with loft access point and door to:
Bedroom One - 3.51 x 3.05 (11'6" x 10'0") - Double room with double glazed window to the rear, fitted wardrobes and good sized storage cupboard.
Bedroom Two - 3.07 x 2.70 (10'0" x 8'10") - Further double with double glazed window to the front and radiator.
Bathroom - 2.47 x 1.80 (8'1" x 5'10") - Three piece suite comprising of WC, wash basin and bath with shower over head. Chrome towel rail and frosted double glazed window.
Attic Room - 4.61 x 2.07 (15'1" x 6'9") - Versatile room which could be used as an office space or snug area, drop down ladder from the first floor landing, lighting and sky light window.
External - To the front there is a paved area with steps to the front door and gated access. The rear is tiered and has a paved patio, garden shed and seating area.
Interested in this property?
Council tax
First listed
2 weeks agoEnergy Performance Certificate
Woodroyd Gardens, Luddendenfoot HX2
Marketed by
Wainhouse Properties - Halifax Croft Myl West Parade Halifax HX1 2EQPlacebuzz mortgage repayment calculator
Monthly repayment
The Est. Mortgage is for a 25 years repayment mortgage based on a 10% deposit and a 5.5% annual interest. It is only intended as a guide. Make sure you obtain accurate figures from your lender before committing to any mortgage. Your home may be repossessed if you do not keep up repayments on a mortgage.
Woodroyd Gardens, Luddendenfoot HX2 - Streetview
DISCLAIMER: Property descriptions and related information displayed on this page are marketing materials provided by Wainhouse Properties - Halifax. Placebuzz does not warrant or accept any responsibility for the accuracy or completeness of the property descriptions or related information provided here and they do not constitute property particulars. Please contact Wainhouse Properties - Halifax for full details and further information.





