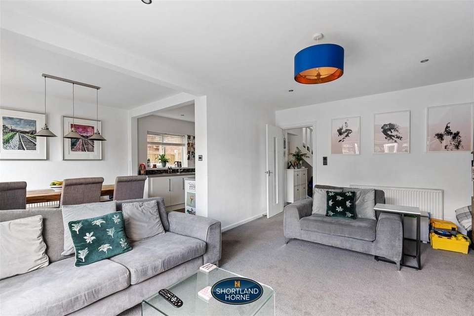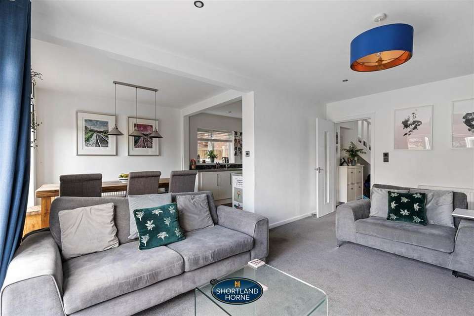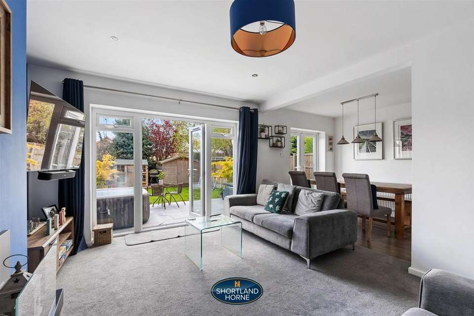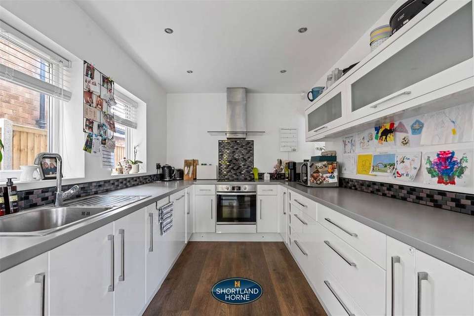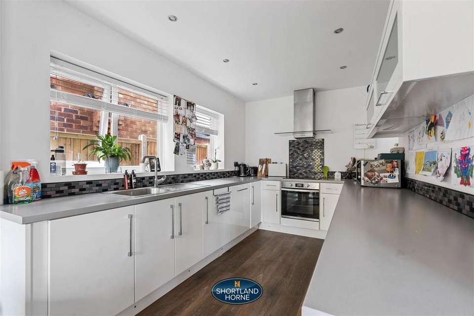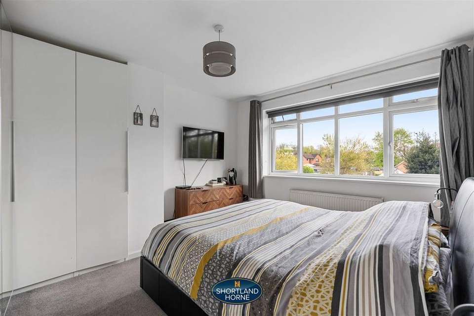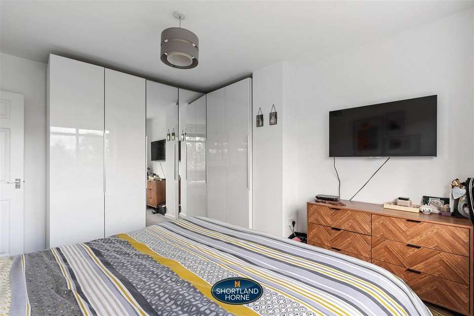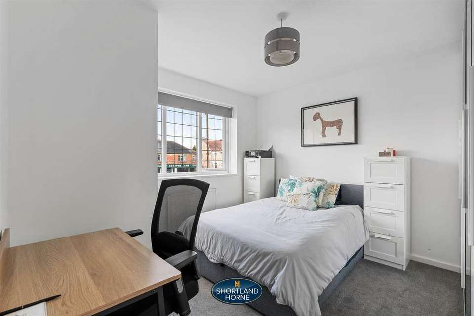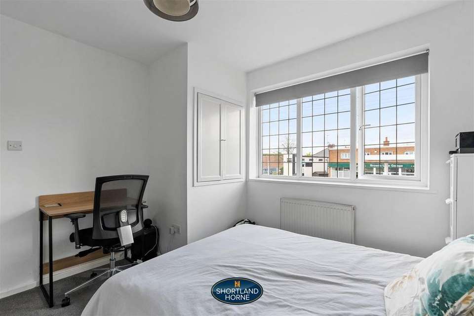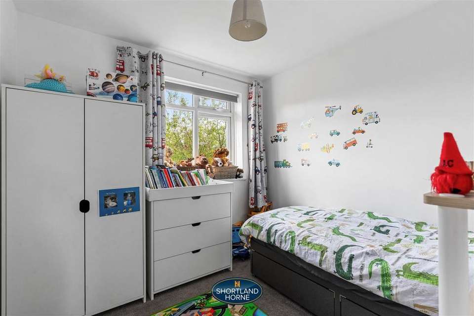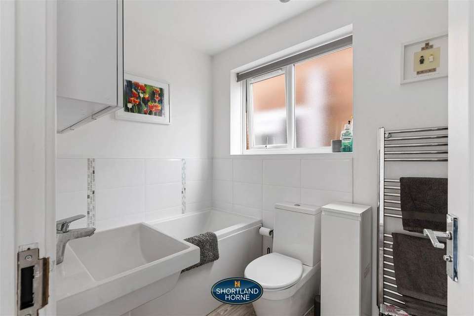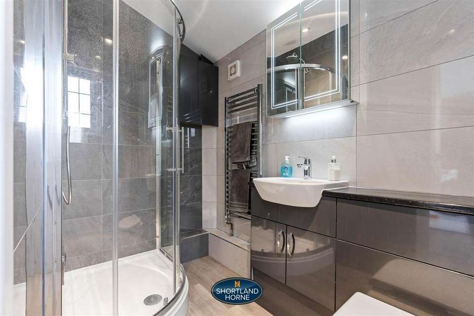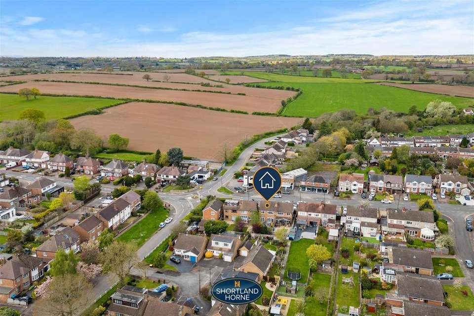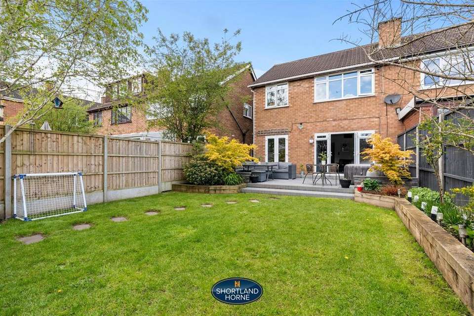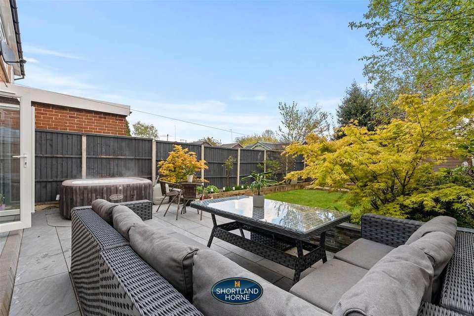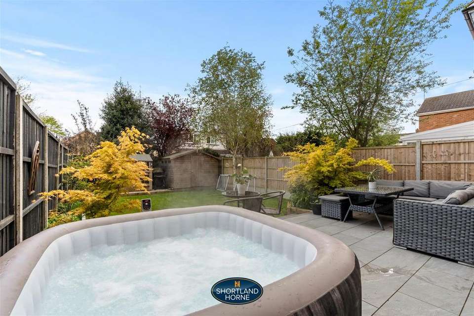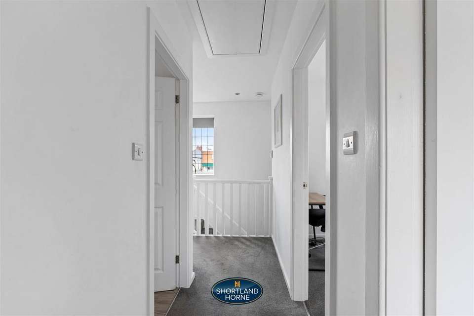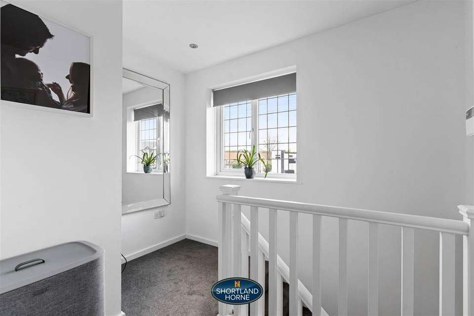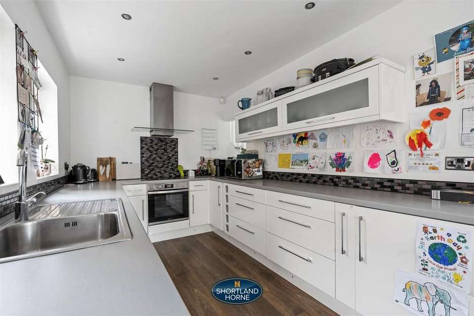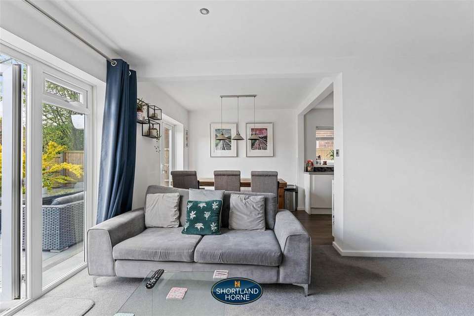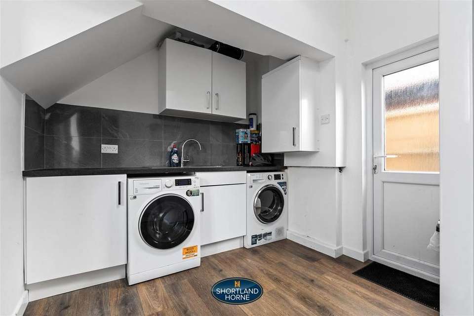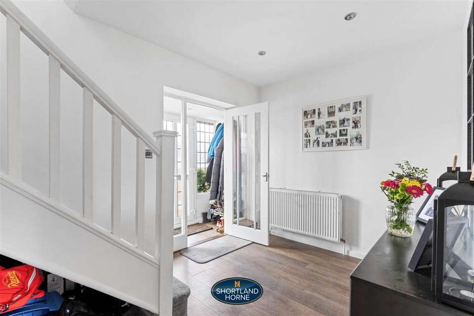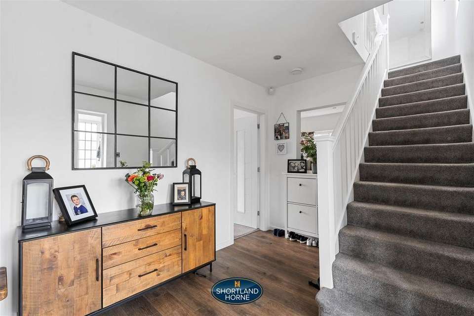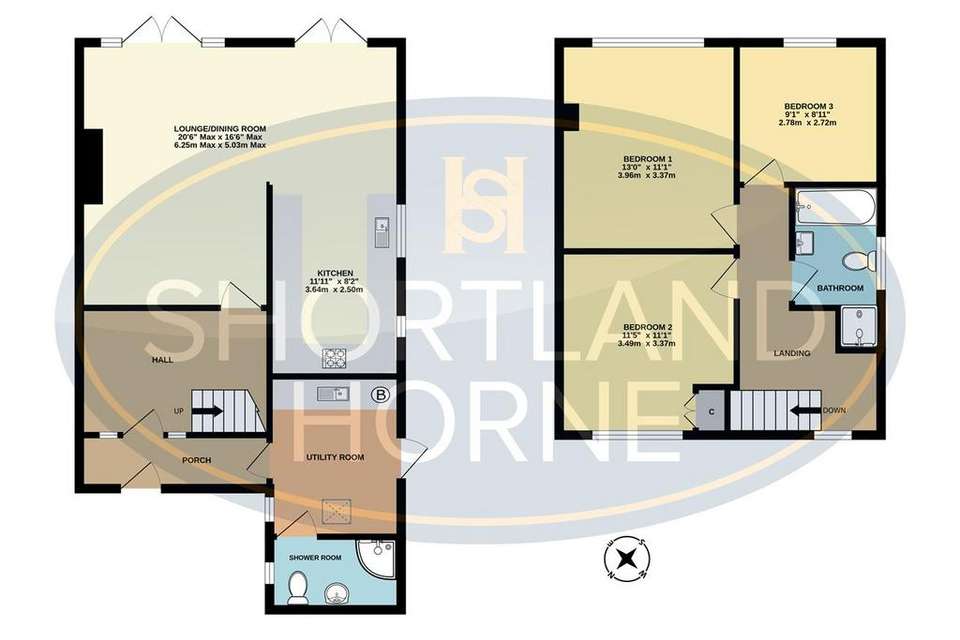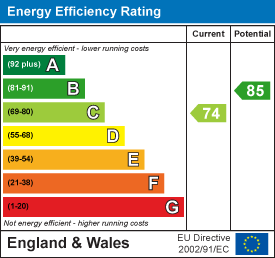3 bedroom semi-detached house for sale
Browns Lane, Coventry CV5semi-detached house
bedrooms
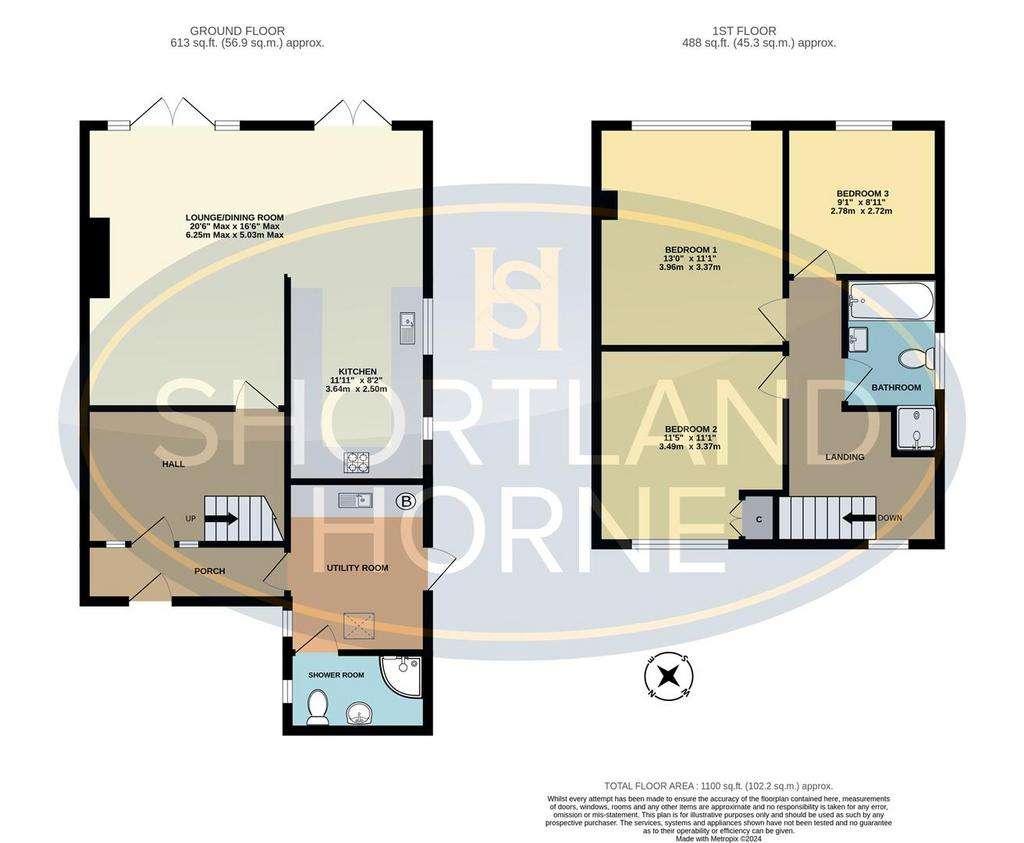
Property photos

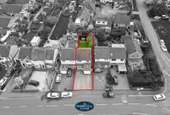
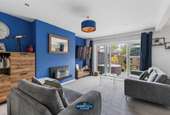
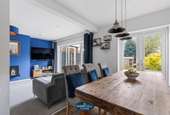
+28
Property description
* SUPERBLY PRESENTED & REFURBISHED FAMILY SEMI * GAS CH & DOUBLE GLAZED * ATRACTIVE LOUNGE * DINING AREA WITH OPEN PLAN REFITTED KITCHEN WITH HOB, OVEN, FRIDGE & DISHWASHER * UTILITY ROOM * GROUND FLOOR SHOWER ROOM & REFURBISHED UPSTAIR FAMILY BATHROOM WITH SHOWER CUBICLE * VIEWING HIGHLY RECOMMENDED TO AVOID DISAPOINTMENT
Situated in this popular residential location to the west side of the city, this could be the perfect setting for your new home. This delightful 3-bedroom house is beautifully presented, offering a warm and inviting atmosphere from the moment you step inside.
Situated within walking distance of excellent local schools, this property is ideal for families looking for convenience and a sense of community. The refitted kitchen adds a modern touch to the home, providing a space where you can unleash your culinary creativity and entertain guests with ease. through to the dining area.
The 3 well-proportioned bedrooms offer comfortable living spaces for the whole family, ensuring everyone has their own sanctuary to relax and unwind. With ample car parking directly accessible, you'll never have to worry about finding a spot after a long day out.
Don't miss out on the opportunity to make this immaculately presented semi-detached house your own. Embrace the warmth and comfort it offers, and envision the memories you'll create in this wonderful home.
Storm Porch Entrance -
Entrance Hall -
Attractive Lounge/ Open Plan Dining Room - 6.25 x 16.6 (20'6" x 54'5") -
Refitted Contemporary Kitchen - 3.64 x 2.50 (11'11" x 8'2") -
Utility Room -
Shower Room -
Landing -
Bedroom One - 3.96 x 3.37 (12'11" x 11'0") -
Bedroom Two - 3.46 x 3.37 (11'4" x 11'0") -
Bedroom Three - 2.78 x 2.72 (9'1" x 8'11") -
Refurbished Family Bathroom -
Direct Access Ample Car Parking -
Enclosed Private Lawned Rear Garden -
Viewing Highly Recommended -
Situated in this popular residential location to the west side of the city, this could be the perfect setting for your new home. This delightful 3-bedroom house is beautifully presented, offering a warm and inviting atmosphere from the moment you step inside.
Situated within walking distance of excellent local schools, this property is ideal for families looking for convenience and a sense of community. The refitted kitchen adds a modern touch to the home, providing a space where you can unleash your culinary creativity and entertain guests with ease. through to the dining area.
The 3 well-proportioned bedrooms offer comfortable living spaces for the whole family, ensuring everyone has their own sanctuary to relax and unwind. With ample car parking directly accessible, you'll never have to worry about finding a spot after a long day out.
Don't miss out on the opportunity to make this immaculately presented semi-detached house your own. Embrace the warmth and comfort it offers, and envision the memories you'll create in this wonderful home.
Storm Porch Entrance -
Entrance Hall -
Attractive Lounge/ Open Plan Dining Room - 6.25 x 16.6 (20'6" x 54'5") -
Refitted Contemporary Kitchen - 3.64 x 2.50 (11'11" x 8'2") -
Utility Room -
Shower Room -
Landing -
Bedroom One - 3.96 x 3.37 (12'11" x 11'0") -
Bedroom Two - 3.46 x 3.37 (11'4" x 11'0") -
Bedroom Three - 2.78 x 2.72 (9'1" x 8'11") -
Refurbished Family Bathroom -
Direct Access Ample Car Parking -
Enclosed Private Lawned Rear Garden -
Viewing Highly Recommended -
Interested in this property?
Council tax
First listed
2 weeks agoEnergy Performance Certificate
Browns Lane, Coventry CV5
Marketed by
Shortland Horne - Coventry 115 New Union Street, Coventry, CV1 2NTPlacebuzz mortgage repayment calculator
Monthly repayment
The Est. Mortgage is for a 25 years repayment mortgage based on a 10% deposit and a 5.5% annual interest. It is only intended as a guide. Make sure you obtain accurate figures from your lender before committing to any mortgage. Your home may be repossessed if you do not keep up repayments on a mortgage.
Browns Lane, Coventry CV5 - Streetview
DISCLAIMER: Property descriptions and related information displayed on this page are marketing materials provided by Shortland Horne - Coventry. Placebuzz does not warrant or accept any responsibility for the accuracy or completeness of the property descriptions or related information provided here and they do not constitute property particulars. Please contact Shortland Horne - Coventry for full details and further information.





