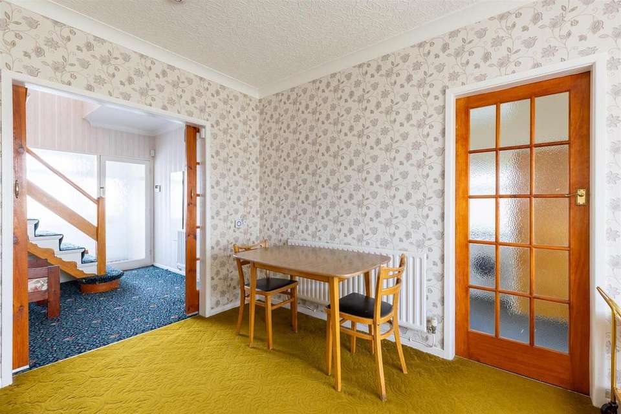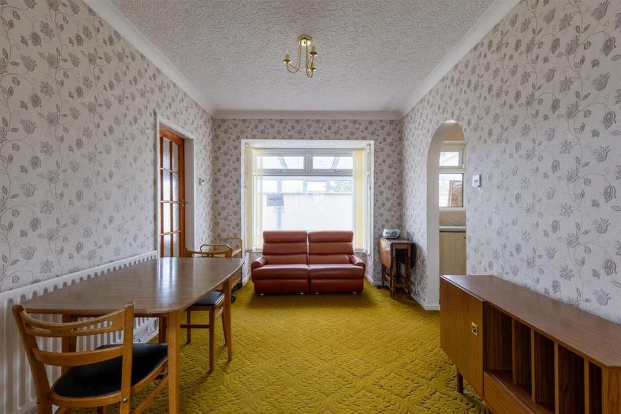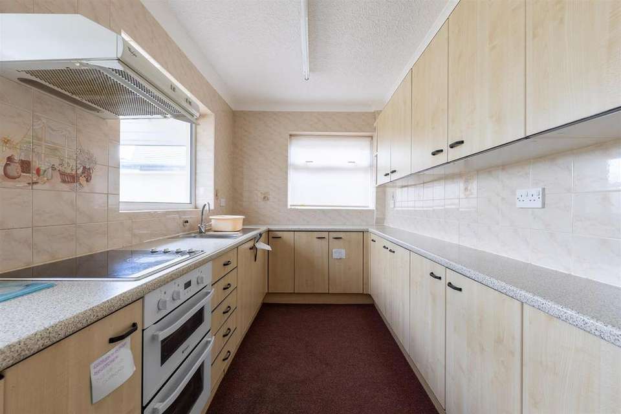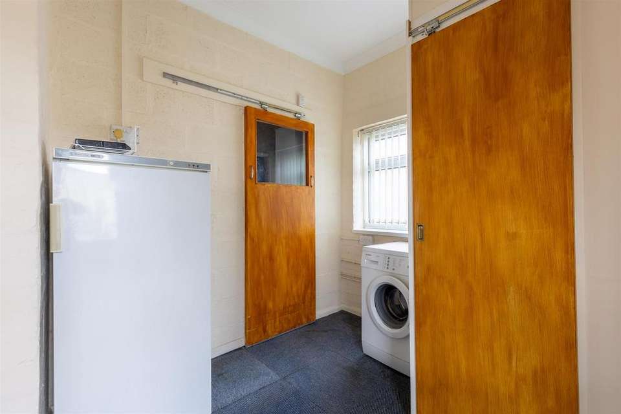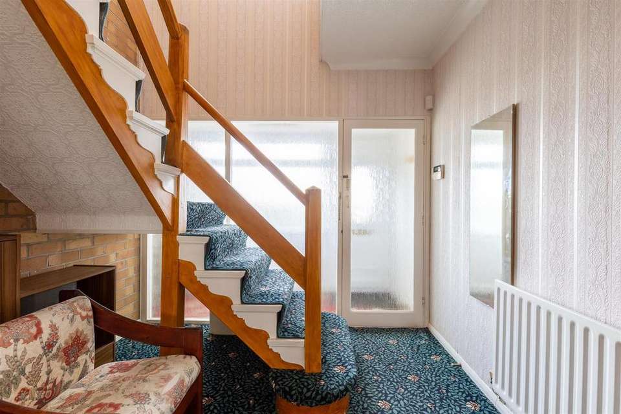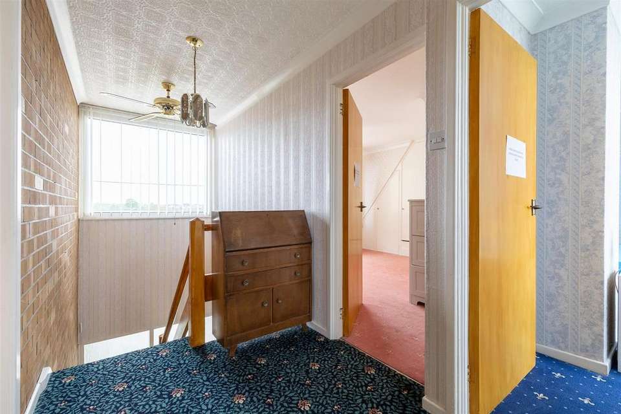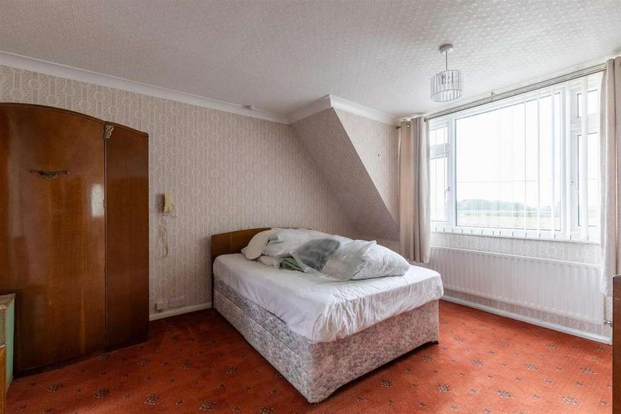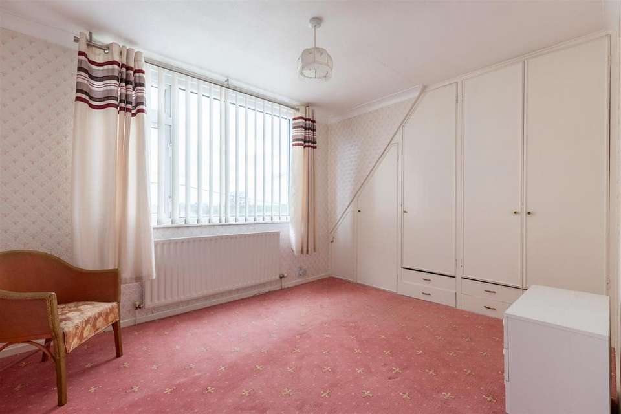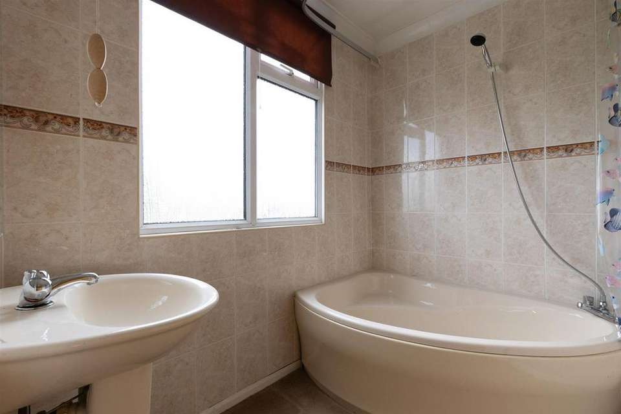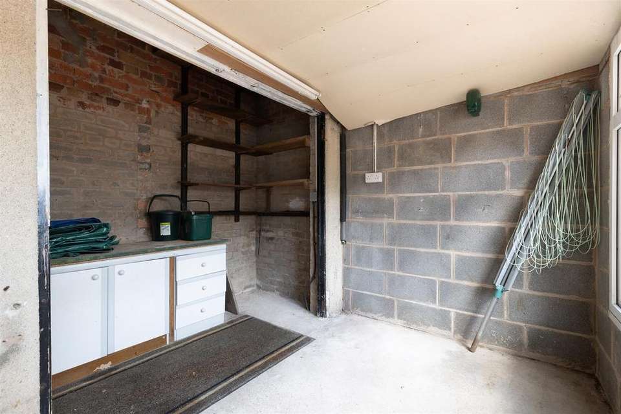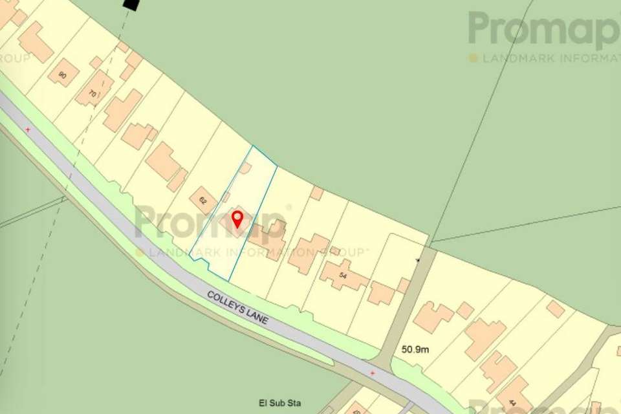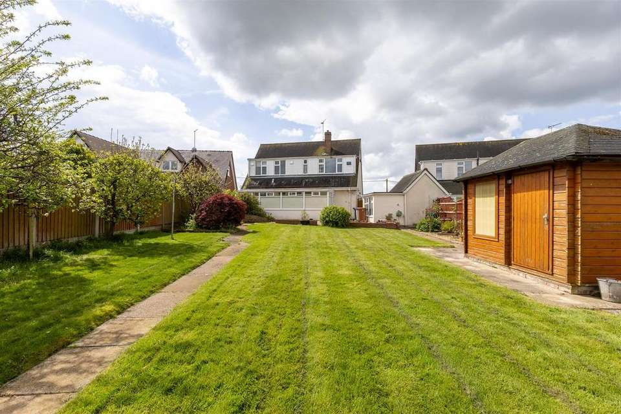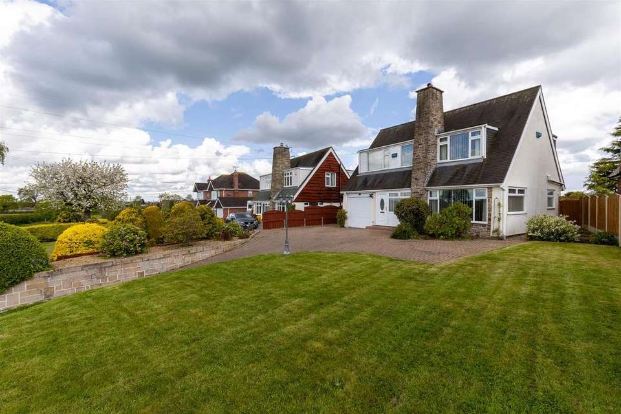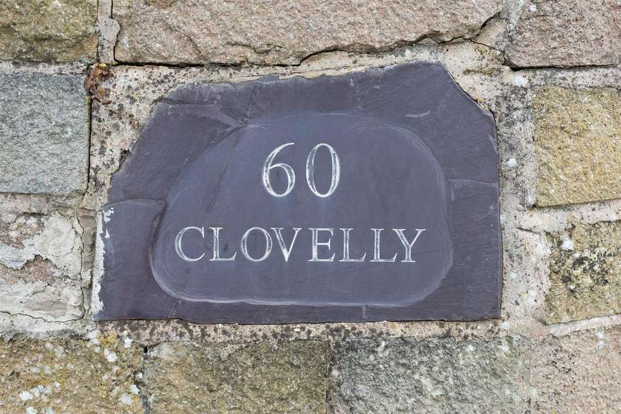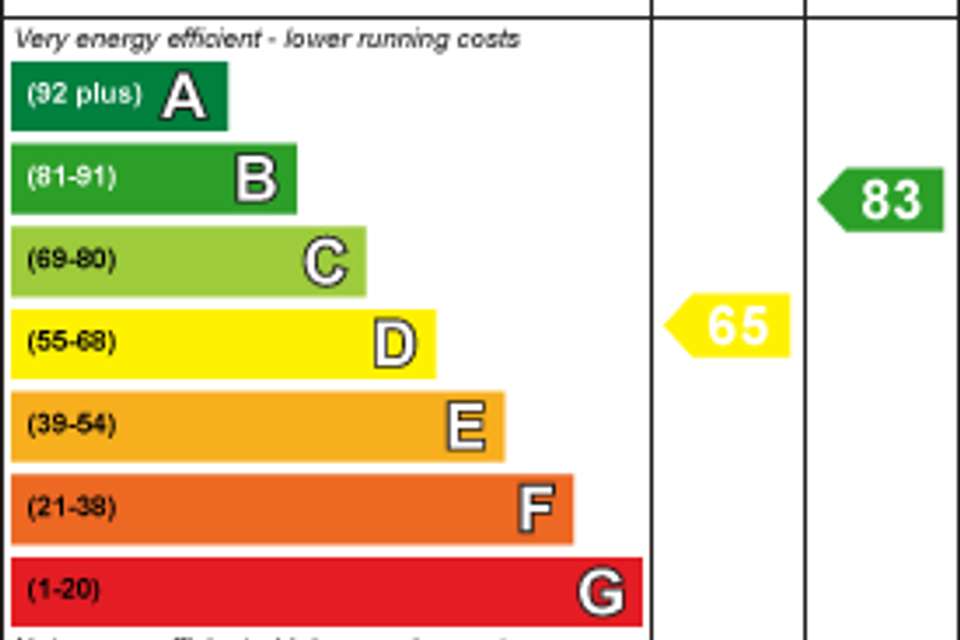3 bedroom detached house for sale
Willaston, Nantwichdetached house
bedrooms
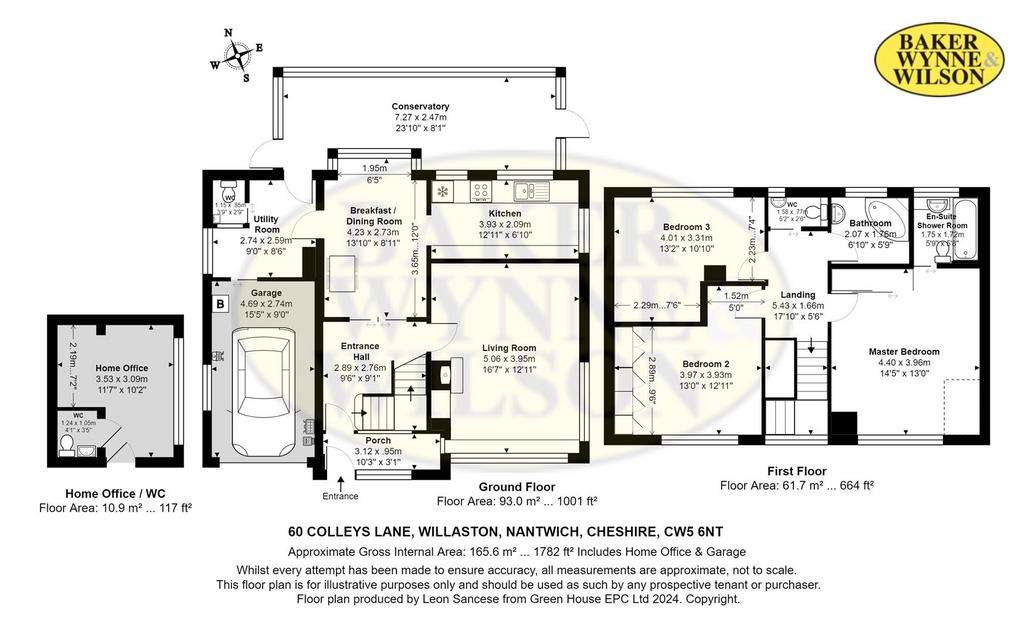
Property photos
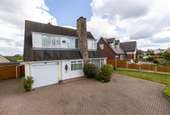
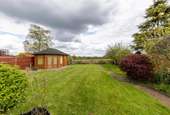
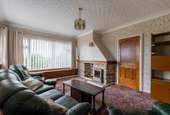
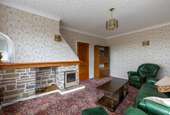
+19
Property description
A SUBSTANTIAL LATE 1950'S DETACHED DORMER STYLE HOUSE WITH LARGE WELL NURTURED GARDENS, IN A HIGHLY DESIRABLE, SLIGHTLY ELEVATED, SEMI RURAL LOCATION ENJOYING OPEN VIEWIS TO THE FRONT AND REAR OVER COUNTRYSIDE.
A SUBSTANTIAL LATE 1950'S DETACHED DORMER STYLE HOUSE WITH LARGE WELL NURTURED GARDENS, IN A HIGHLY DESIRABLE, SLIGHTLY ELEVATED, SEMI RURAL LOCATION ENJOYING OPEN VIEWIS TO THE FRONT AND REAR OVER COUNTRYSIDE.
Summary - Entrance Porch, Entrance Hall, Living Room, Dining Room, Kitchen, Utility Room, Cloakroom, Garden Room, Landing, Bedroom No. 1 with Ensuite Bathroom, Two Further Bedrooms, Bathroom, Wash Room, Gas Central Heating, uPVC Double Glazed Windows, Integral Garage, Block Paved Car Parking and Turning Area, Garden Store and Cloakroom, Cedar Summerhouse and Store, 80 Foot Rear Garden. In all about .21 of an acre.
Description - The property, constructed of brick with part rendered and timber/stone clad elevations under a tiled roof is approached over a block paved drive to a car parking and turning area. Number 60 and 62 Colleys Lane were built in the late 1950's to an individual design for the Harvey family. The well lit, albeit dated accommodation, enjoys the benefits of gas central heating, uPVC double glazed windows, soffits and facias.
With large gardens, the house could readily be extended to create a larger residence if required, subject to planning permission. Any improvements/extensions to the house would in our opinion be well worthwhile because of its fine location and size of plot.
Location & Amenities - The property is situated in a semi rural location about 1.5 miles from Nantwich town centre. The larger centre of Crewe is 3 miles and the M6 motorway (junction 16) 10 miles. Crewe railway station provides a fast intercity service to London Euston in about 90 minutes and Manchester in about 40 minutes.
Directions - From our office, proceed along Beam Street to the traffic lights, turn right into Millstone Lane and continue to the roundabout, turn left onto Crewe Road and proceed past the Peacock Hotel to the roundabout, continue straight across and the take the first left, just before the War Memorial, into Colleys Lane, proceed for 500 yards and the property is located on the right hand side.
Accommodation - With approximate measurements comprises:
Entrance Porch - 3.12m x 0.99m (10'3" x 3'3") - uPVC window and entrance door.
Entrance Hall - 2.90m x 2.79m (9'6" x 9'2") - Two double wall lights, radiator.
Living Room - 5.03m x 3.89m (16'6" x 12'9") - Stone fireplace with timber mantle, solid fuel stove, two double glazed picture windows, one with seat and storage under, three double wall lights, ceiling cornices, radiator.
Dining Room - 4.19m into bay x 2.69m (13'9" into bay x 8'10") - Double glazed bay window to garden room, radiator.
Kitchen - 3.89m x 2.06m (12'9" x 6'9") - Stainless steel one and half bowl single drainer sink unit, cupboards under, floor standing cupboard and drawer units with worktops, wall cupboards, Hotpoint integrated oven and grill, four burner ceramic hob unit with extractor hood above, three double glazed windows (two to garden room).
Utility Room - 2.74m x 2.59m (9'0" x 8'6") - Door to garage, plumbing for washing machine.
Cloakroom - Low flush W/C and hand basin.
Garden Room - 7.32m x 2.49m (24'0" x 8'2") - Double glazed windows and two doors to garden, two radiators.
STAIRS FROM ENTRANCE HALL TO FIRST FLOOR LANDING
9'2" x 5'6"
Fan/light, radiator, access to loft via a Slingsby type ladder, fully boarded with power and light.
Bedroom No. One - 4.42m x 3.91m (14'6" x 12'10") - Fitted wardrobes with sliding mirrored doors, ceiling cornices, radiator.
Ensuite Shower Room - 1.70m x 1.70m (5'7" x 5'7") - Cream coloured suite comprising panel bath with shower over, low flush W/C and vanity unit with inset hand basin, fully tiled walls, mirror and light fitting, radiator.
Bedroom No. Two - 3.96m x 3.89m into wardrobes (13'0" x 12'9" into w - Fitted wardrobes and drawers, radiator.
Bedroom No. Three - 4.01m x 2.97m (13'2" x 9'9") - Bed light switch, ceiling cornices, radiator.
Bathroom - 2.03m x 1.73m (6'8" x 5'8") - Cream coloured suite comprising corner bath with mixer shower and pedestal hand basin, mirror and light fitting, fully tiled walls, radiator.
Wash Room - 1.57m x 0.76m (5'2" x 2'6") - Cream coloured suite comprising low flush W/C and hand basin, fully tiled walls, radiator.
Outside - Integral GARAGE 15'9" x 9'0" electrically operated rollover door, power and light, Intergas central heating boiler.
Block constructed GARDEN STORE and cloakroom with W/C and hand basin 11'6" x 9'9" double glazed window, power and light, shelving.
Cedarwood Summerhouse 8'8" x 8'5" double door and two windows, power and light. Attached store. Garden shed. Outside tap, exterior lighting.
Gardens - The gardens have matured over the years and form a particular feature of the property. They are extensively lawned with flower and herbaceous borders, a variety of shrubs and specimen trees and a large flagged patio with ornamental pool.
Services - Mains water, electricity and gas are connected to the property. Septic tank drainage.
N.B. Tests have not been made of electrical, water, drainage and heating systems and associated appliances, nor confirmation obtained from the statutory bodies of the presence of these services. The information given should therefore be verified prior to a legal commitment to purchase.
Tenure - Freehold.
Council Tax - Band E.
Viewings - By appointment with Baker Wynne and Wilson
[use Contact Agent Button]
A SUBSTANTIAL LATE 1950'S DETACHED DORMER STYLE HOUSE WITH LARGE WELL NURTURED GARDENS, IN A HIGHLY DESIRABLE, SLIGHTLY ELEVATED, SEMI RURAL LOCATION ENJOYING OPEN VIEWIS TO THE FRONT AND REAR OVER COUNTRYSIDE.
Summary - Entrance Porch, Entrance Hall, Living Room, Dining Room, Kitchen, Utility Room, Cloakroom, Garden Room, Landing, Bedroom No. 1 with Ensuite Bathroom, Two Further Bedrooms, Bathroom, Wash Room, Gas Central Heating, uPVC Double Glazed Windows, Integral Garage, Block Paved Car Parking and Turning Area, Garden Store and Cloakroom, Cedar Summerhouse and Store, 80 Foot Rear Garden. In all about .21 of an acre.
Description - The property, constructed of brick with part rendered and timber/stone clad elevations under a tiled roof is approached over a block paved drive to a car parking and turning area. Number 60 and 62 Colleys Lane were built in the late 1950's to an individual design for the Harvey family. The well lit, albeit dated accommodation, enjoys the benefits of gas central heating, uPVC double glazed windows, soffits and facias.
With large gardens, the house could readily be extended to create a larger residence if required, subject to planning permission. Any improvements/extensions to the house would in our opinion be well worthwhile because of its fine location and size of plot.
Location & Amenities - The property is situated in a semi rural location about 1.5 miles from Nantwich town centre. The larger centre of Crewe is 3 miles and the M6 motorway (junction 16) 10 miles. Crewe railway station provides a fast intercity service to London Euston in about 90 minutes and Manchester in about 40 minutes.
Directions - From our office, proceed along Beam Street to the traffic lights, turn right into Millstone Lane and continue to the roundabout, turn left onto Crewe Road and proceed past the Peacock Hotel to the roundabout, continue straight across and the take the first left, just before the War Memorial, into Colleys Lane, proceed for 500 yards and the property is located on the right hand side.
Accommodation - With approximate measurements comprises:
Entrance Porch - 3.12m x 0.99m (10'3" x 3'3") - uPVC window and entrance door.
Entrance Hall - 2.90m x 2.79m (9'6" x 9'2") - Two double wall lights, radiator.
Living Room - 5.03m x 3.89m (16'6" x 12'9") - Stone fireplace with timber mantle, solid fuel stove, two double glazed picture windows, one with seat and storage under, three double wall lights, ceiling cornices, radiator.
Dining Room - 4.19m into bay x 2.69m (13'9" into bay x 8'10") - Double glazed bay window to garden room, radiator.
Kitchen - 3.89m x 2.06m (12'9" x 6'9") - Stainless steel one and half bowl single drainer sink unit, cupboards under, floor standing cupboard and drawer units with worktops, wall cupboards, Hotpoint integrated oven and grill, four burner ceramic hob unit with extractor hood above, three double glazed windows (two to garden room).
Utility Room - 2.74m x 2.59m (9'0" x 8'6") - Door to garage, plumbing for washing machine.
Cloakroom - Low flush W/C and hand basin.
Garden Room - 7.32m x 2.49m (24'0" x 8'2") - Double glazed windows and two doors to garden, two radiators.
STAIRS FROM ENTRANCE HALL TO FIRST FLOOR LANDING
9'2" x 5'6"
Fan/light, radiator, access to loft via a Slingsby type ladder, fully boarded with power and light.
Bedroom No. One - 4.42m x 3.91m (14'6" x 12'10") - Fitted wardrobes with sliding mirrored doors, ceiling cornices, radiator.
Ensuite Shower Room - 1.70m x 1.70m (5'7" x 5'7") - Cream coloured suite comprising panel bath with shower over, low flush W/C and vanity unit with inset hand basin, fully tiled walls, mirror and light fitting, radiator.
Bedroom No. Two - 3.96m x 3.89m into wardrobes (13'0" x 12'9" into w - Fitted wardrobes and drawers, radiator.
Bedroom No. Three - 4.01m x 2.97m (13'2" x 9'9") - Bed light switch, ceiling cornices, radiator.
Bathroom - 2.03m x 1.73m (6'8" x 5'8") - Cream coloured suite comprising corner bath with mixer shower and pedestal hand basin, mirror and light fitting, fully tiled walls, radiator.
Wash Room - 1.57m x 0.76m (5'2" x 2'6") - Cream coloured suite comprising low flush W/C and hand basin, fully tiled walls, radiator.
Outside - Integral GARAGE 15'9" x 9'0" electrically operated rollover door, power and light, Intergas central heating boiler.
Block constructed GARDEN STORE and cloakroom with W/C and hand basin 11'6" x 9'9" double glazed window, power and light, shelving.
Cedarwood Summerhouse 8'8" x 8'5" double door and two windows, power and light. Attached store. Garden shed. Outside tap, exterior lighting.
Gardens - The gardens have matured over the years and form a particular feature of the property. They are extensively lawned with flower and herbaceous borders, a variety of shrubs and specimen trees and a large flagged patio with ornamental pool.
Services - Mains water, electricity and gas are connected to the property. Septic tank drainage.
N.B. Tests have not been made of electrical, water, drainage and heating systems and associated appliances, nor confirmation obtained from the statutory bodies of the presence of these services. The information given should therefore be verified prior to a legal commitment to purchase.
Tenure - Freehold.
Council Tax - Band E.
Viewings - By appointment with Baker Wynne and Wilson
[use Contact Agent Button]
Council tax
First listed
2 weeks agoEnergy Performance Certificate
Willaston, Nantwich
Placebuzz mortgage repayment calculator
Monthly repayment
The Est. Mortgage is for a 25 years repayment mortgage based on a 10% deposit and a 5.5% annual interest. It is only intended as a guide. Make sure you obtain accurate figures from your lender before committing to any mortgage. Your home may be repossessed if you do not keep up repayments on a mortgage.
Willaston, Nantwich - Streetview
DISCLAIMER: Property descriptions and related information displayed on this page are marketing materials provided by Baker Wynne & Wilson - Nantwich. Placebuzz does not warrant or accept any responsibility for the accuracy or completeness of the property descriptions or related information provided here and they do not constitute property particulars. Please contact Baker Wynne & Wilson - Nantwich for full details and further information.





