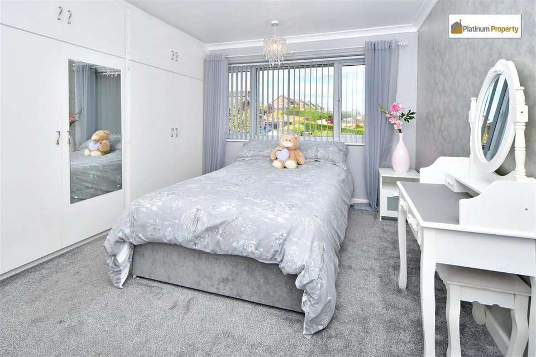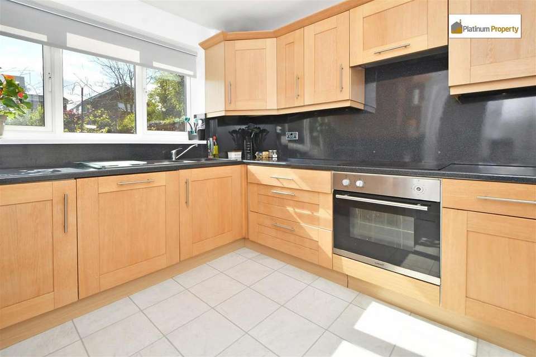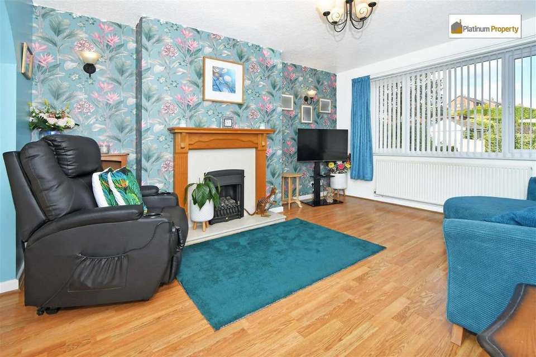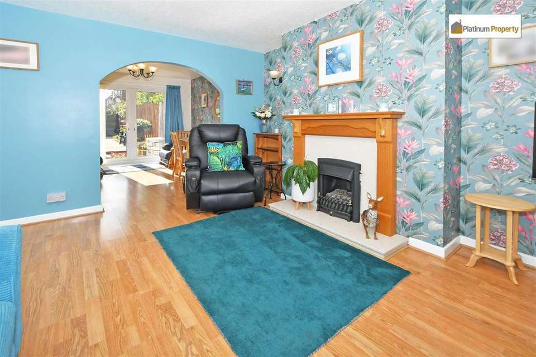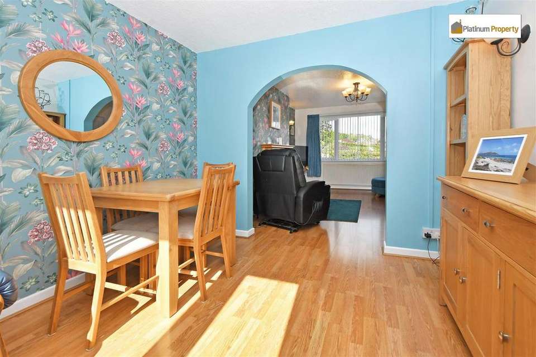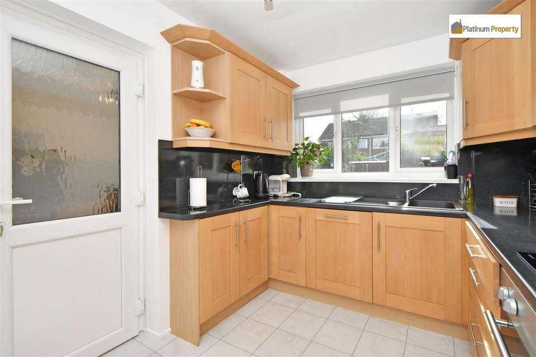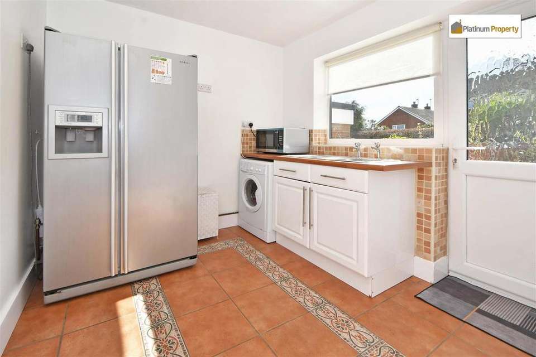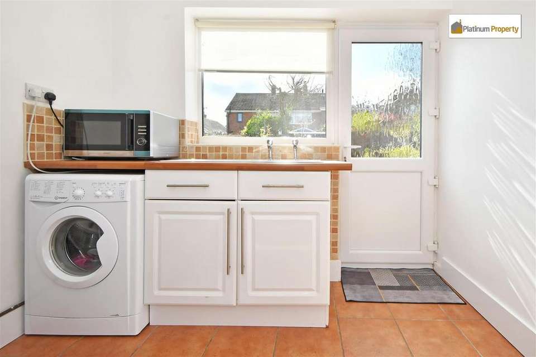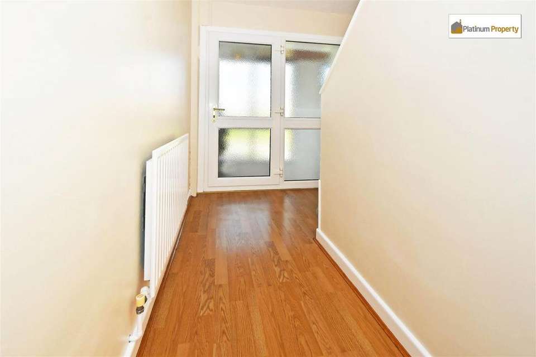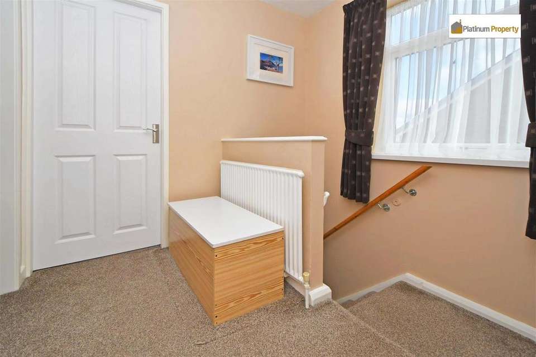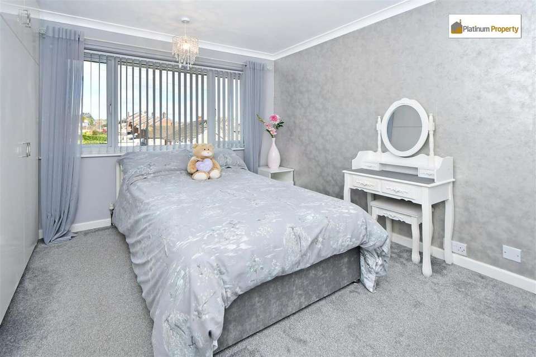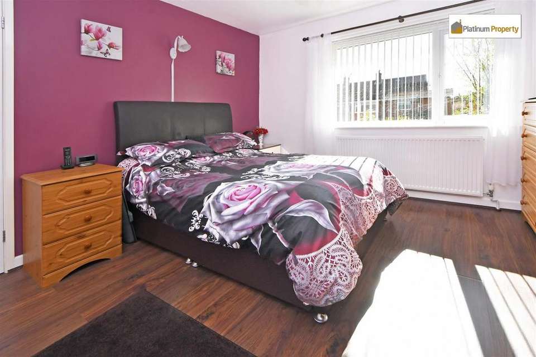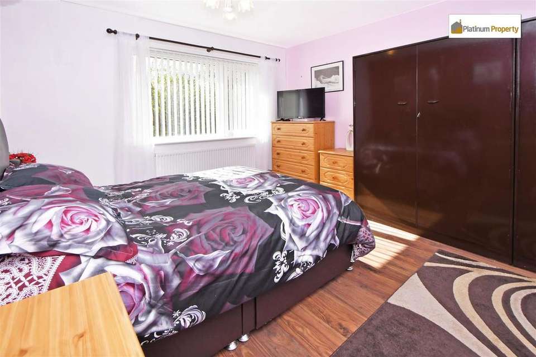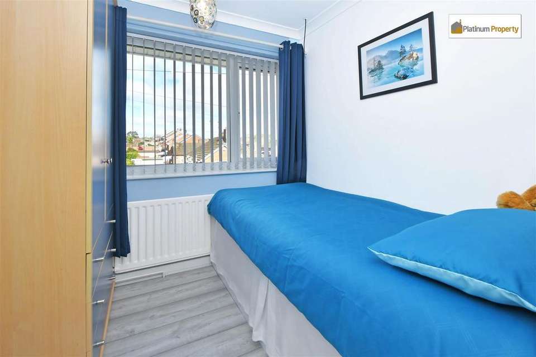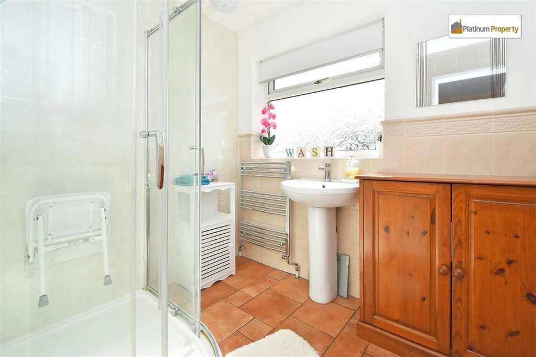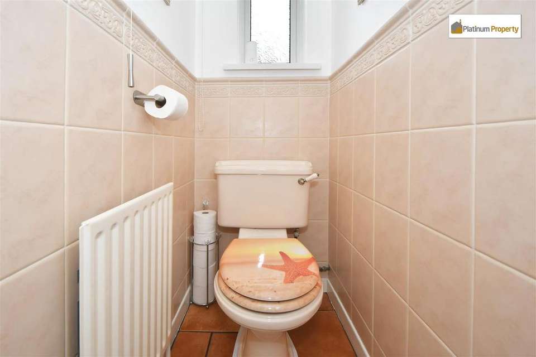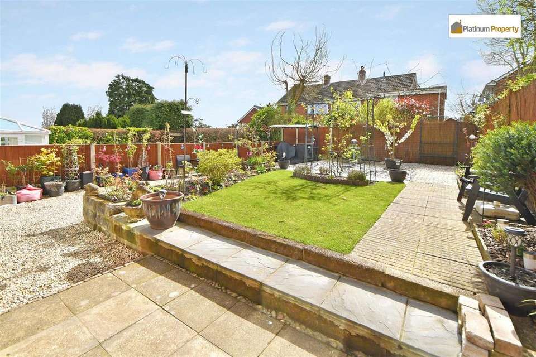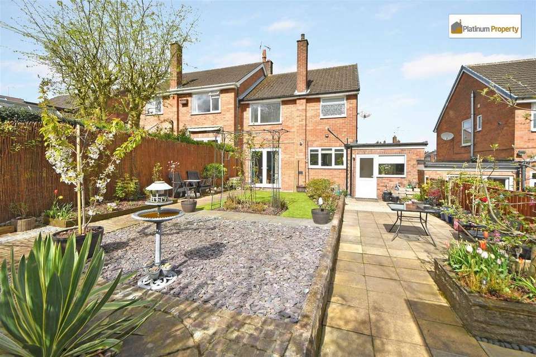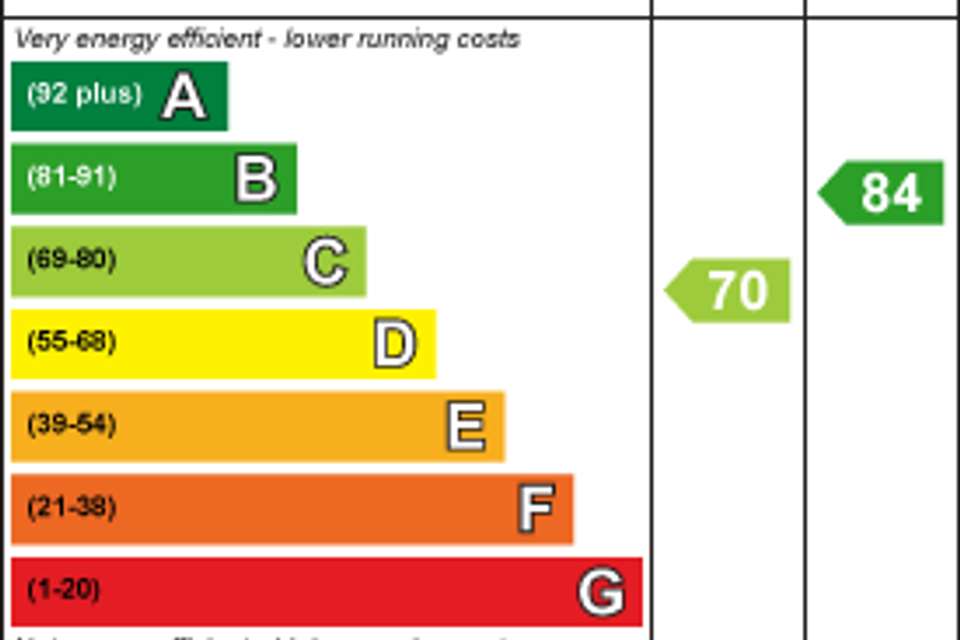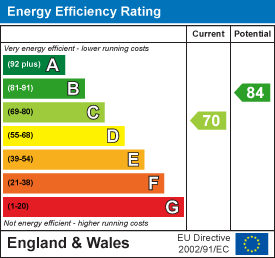3 bedroom semi-detached house for sale
Blythe Avenue, Stoke-On-Trent ST3semi-detached house
bedrooms
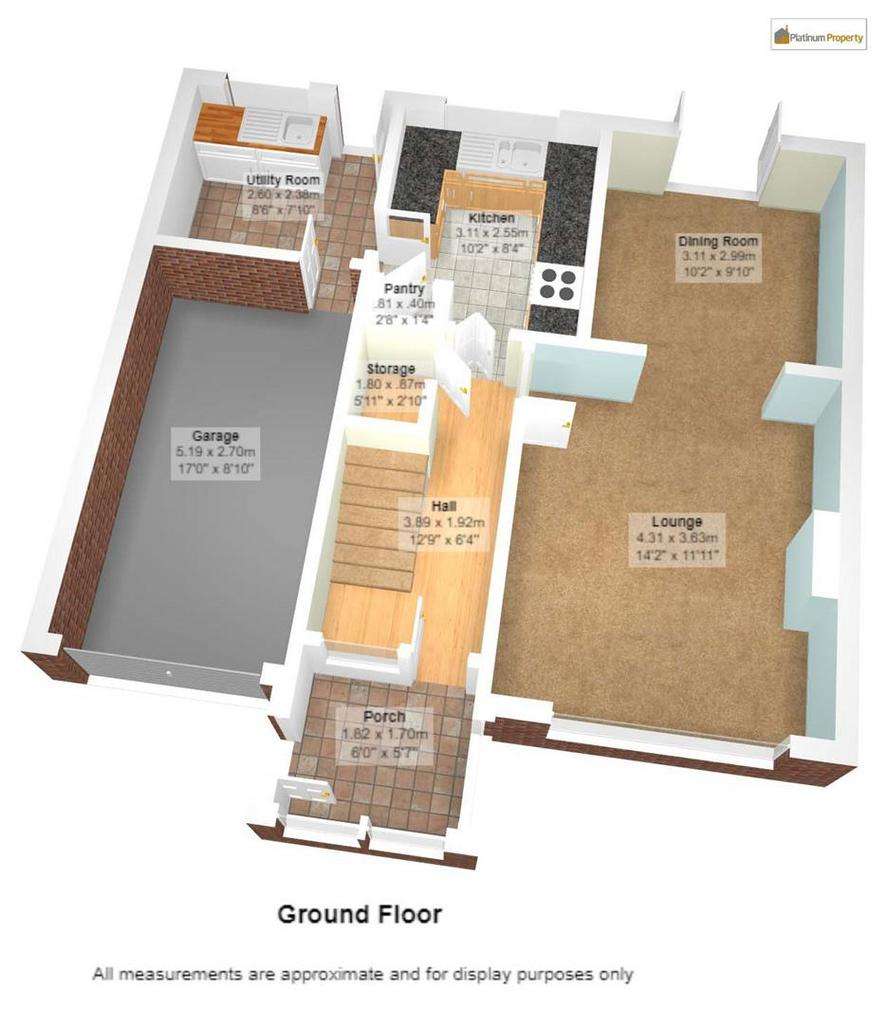
Property photos

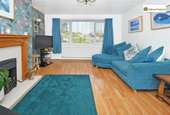
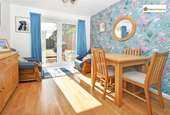
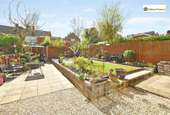
+19
Property description
*IDEAL FOR FIRST TIME BUYERS*MEIR HEATH LOCATION* This EXTENDED SEMI DETACHED property comprises of ENTRANCE PORCH, RECEPTION HALL, LOUNGE, with feature fireplace housing gas fire, open arch leads to DINING ROOM, with French doors leading out to the rear garden, KITCHEN, with a comprehensive range of fitted wall, base & drawer units, granite effect work surfaces, INTEGRATED APPLIANCES including oven, hob, extractor hood above & dishwasher, PANTRY, boiler location, UTILITY ROOM, with fitted base & drawer units, under counter space provision & plumbing for a washing machine, garage access. First floor accommodation comprises of THREE GOOD SIZE BEDROOMS, SHOWER ROOM with white suite & SEPARATE WC. Externally to the front the property is a wood chip area, established plants & shrubs, DRIVEWAY providing parking & giving access to the INTEGRAL GARAGE benefitting from manual up & over door, power & lighting. The REAR GARDEN has various gravel stone & slab paved patio areas, lawn, established plants & shrubs, space for a shed. Meir Heath has its own Post Office, General Stores, Pub/Restaurants, Takeaways & Hairdressers, recreations areas with Grindley Park being a short walk. Easily accessible commuter links & bus routes, highly regarded schools with Meir Park amenities and Blythe Bridge with its own Railway Station being only a short drive away. *UPVC THROUGHOUT INCLUDING, DOORS, WINDOWS, FASCIA & SOFFITS*GAS CENTRAL HEATING*
Entrance Porch - 1.82m(max) x 1.70m(max) (5'11"(max) x 5'6"(max)) -
Reception Hall - 3.89m(max) x 1.92m(max) (12'9"(max) x 6'3"(max)) -
Lounge - 4.31m(max) x 3.63m(max) (14'1"(max) x 11'10"(max)) -
Dining Room - 3.11m(max) x 2.99m(max) (10'2"(max) x 9'9"(max)) -
Kitchen - 3.11m(max) x 2.55m(max) (10'2"(max) x 8'4"(max)) -
Pantry - 0.61m(max) x 0.40m(max) (2'0"(max) x 1'3"(max)) -
Utility Room - 2.60m(max) x 2.38m(max) (8'6"(max) x 7'9"(max)) -
First Floor Accommodation -
Stairs & Landing - 2.89m(max) x 2.25m(max) (9'5"(max) x 7'4"(max)) -
Bedroom One - 3.82m(max) x 3.35m(max) (12'6"(max) x 10'11"(max)) -
Bedroom Two - 3.63m(max) x 3.35m(max) (11'10"(max) x 10'11"(max) -
Bedroom Three - 2.65m(max) x 2.25m(max) (8'8"(max) x 7'4"(max)) -
Shower Room - 2.22m(max) x 1.82m(max) (7'3"(max) x 5'11"(max)) -
Wc - 1.16m(max) x 0.80m(max) (3'9"(max) x 2'7"(max)) -
Integral Garage - 5.19m(max) x 2.70m(max) (17'0"(max) x 8'10"(max)) -
Exterior -
Entrance Porch - 1.82m(max) x 1.70m(max) (5'11"(max) x 5'6"(max)) -
Reception Hall - 3.89m(max) x 1.92m(max) (12'9"(max) x 6'3"(max)) -
Lounge - 4.31m(max) x 3.63m(max) (14'1"(max) x 11'10"(max)) -
Dining Room - 3.11m(max) x 2.99m(max) (10'2"(max) x 9'9"(max)) -
Kitchen - 3.11m(max) x 2.55m(max) (10'2"(max) x 8'4"(max)) -
Pantry - 0.61m(max) x 0.40m(max) (2'0"(max) x 1'3"(max)) -
Utility Room - 2.60m(max) x 2.38m(max) (8'6"(max) x 7'9"(max)) -
First Floor Accommodation -
Stairs & Landing - 2.89m(max) x 2.25m(max) (9'5"(max) x 7'4"(max)) -
Bedroom One - 3.82m(max) x 3.35m(max) (12'6"(max) x 10'11"(max)) -
Bedroom Two - 3.63m(max) x 3.35m(max) (11'10"(max) x 10'11"(max) -
Bedroom Three - 2.65m(max) x 2.25m(max) (8'8"(max) x 7'4"(max)) -
Shower Room - 2.22m(max) x 1.82m(max) (7'3"(max) x 5'11"(max)) -
Wc - 1.16m(max) x 0.80m(max) (3'9"(max) x 2'7"(max)) -
Integral Garage - 5.19m(max) x 2.70m(max) (17'0"(max) x 8'10"(max)) -
Exterior -
Interested in this property?
Council tax
First listed
2 weeks agoEnergy Performance Certificate
Blythe Avenue, Stoke-On-Trent ST3
Marketed by
Platinum Property - Meir Heath 422 Sandon Road Meir Heath ST3 7LHCall agent on 01782 392211
Placebuzz mortgage repayment calculator
Monthly repayment
The Est. Mortgage is for a 25 years repayment mortgage based on a 10% deposit and a 5.5% annual interest. It is only intended as a guide. Make sure you obtain accurate figures from your lender before committing to any mortgage. Your home may be repossessed if you do not keep up repayments on a mortgage.
Blythe Avenue, Stoke-On-Trent ST3 - Streetview
DISCLAIMER: Property descriptions and related information displayed on this page are marketing materials provided by Platinum Property - Meir Heath. Placebuzz does not warrant or accept any responsibility for the accuracy or completeness of the property descriptions or related information provided here and they do not constitute property particulars. Please contact Platinum Property - Meir Heath for full details and further information.





