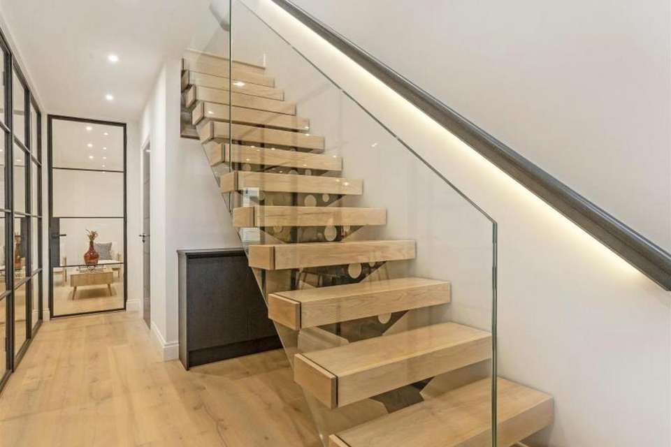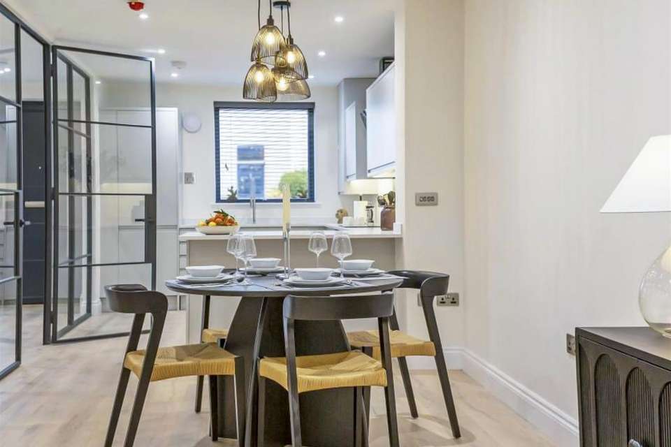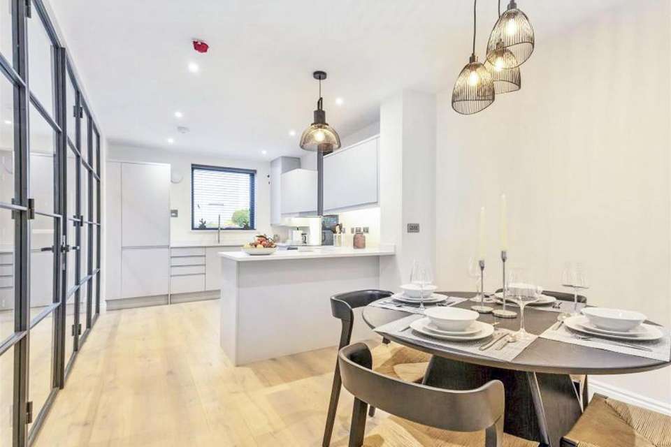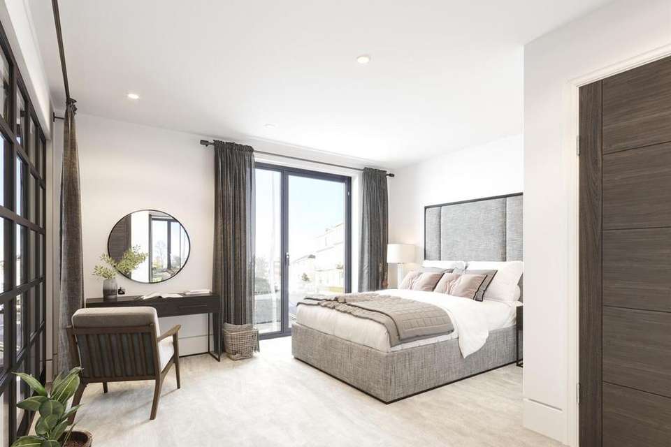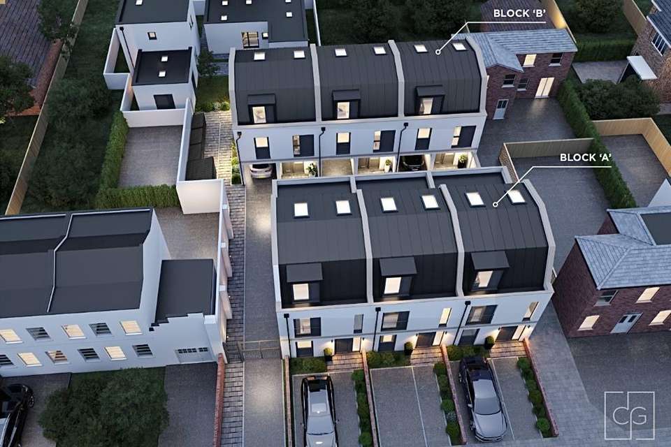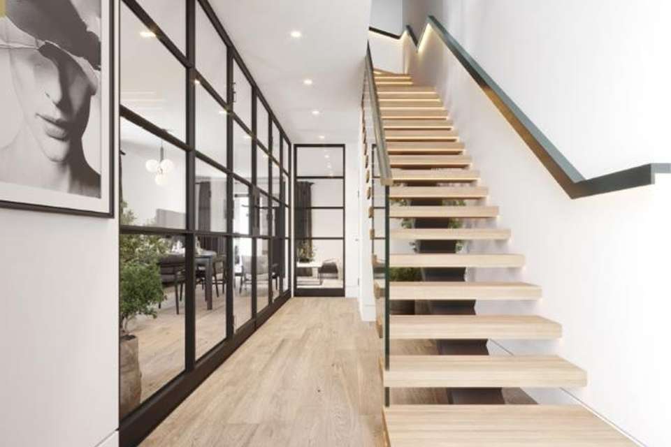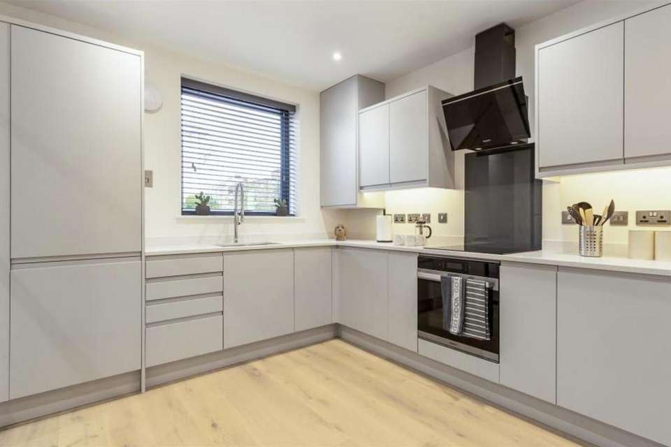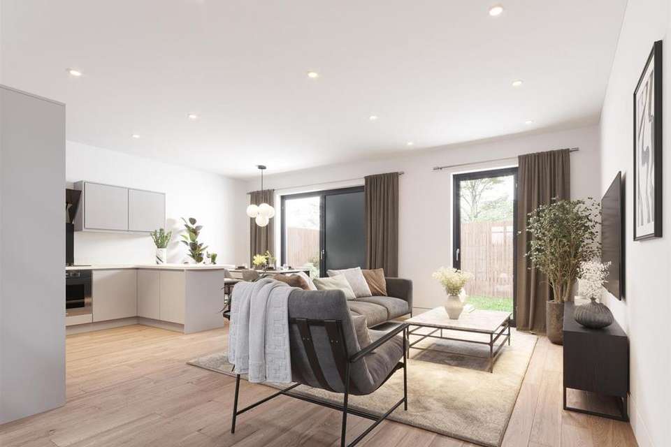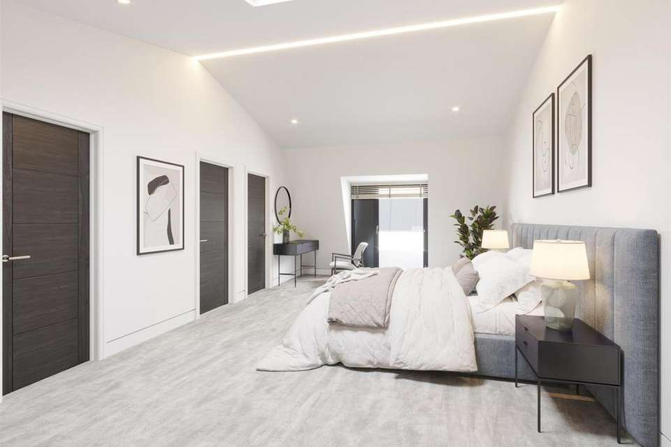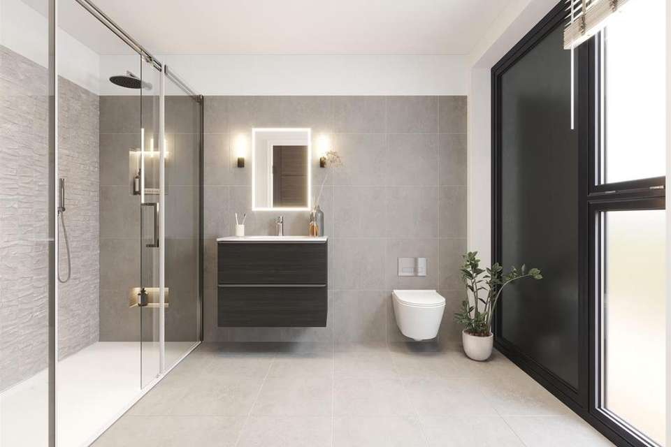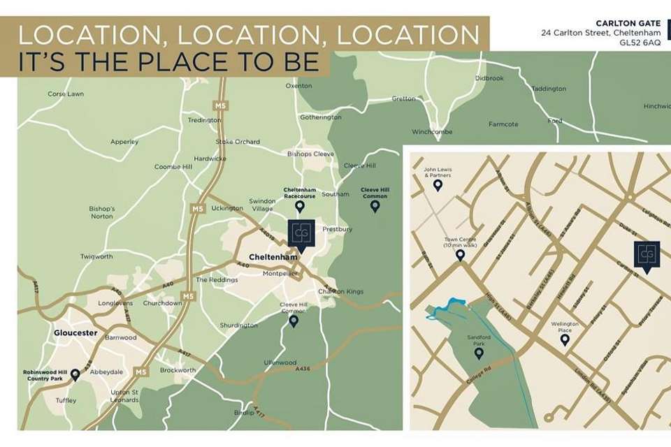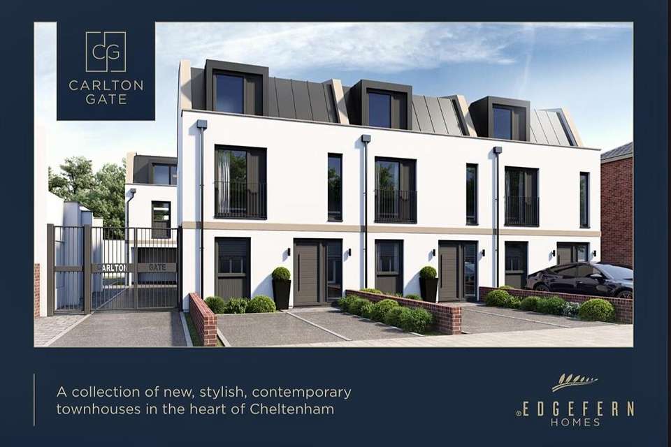3 bedroom town house for sale
Castle Street, Cirencesterterraced house
bedrooms
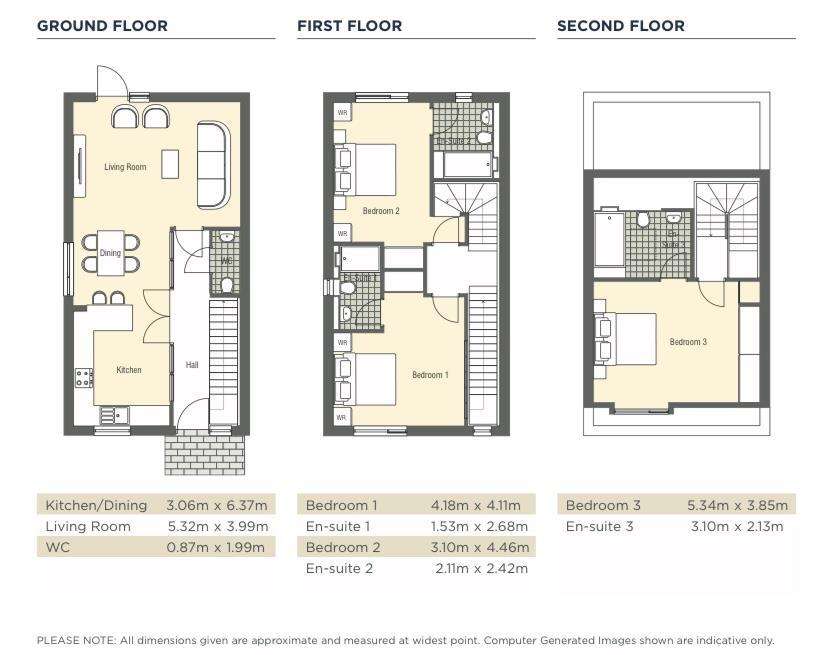
Property photos

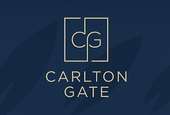
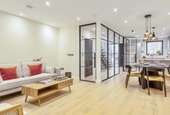
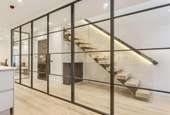
+12
Property description
Cain & Fuller in Cirencester have been instructed to bring to the market a collection of new, stylish, contemporary townhouses located in the heart of Cheltenham a mere 10-minute walk from the town centre and all it has to offer. Carlton Gate has been designed to offer amazing contemporary living space presented to what we believe to an un equaled standard in the current market. To discuss these properties further call Matthew Fuller at his offices in Cirencester to arrange an individual viewing of this quality development.
Description - Edgefern Homes is proud to present Carlton Gate, a new exclusive state-of-the-art development of town houses, a mere 10-minute walk from the town centre and all it has to offer. Carlton Gate has been designed to offer town living in homes full of light. Carefully positioned hall windows, roof lights and crittall-style floor to ceiling glazed internal separations allow lots of natural light to enter throughout the home. The kitchen is the heart of any home, individually designed from a unique range exclusively for Edgefern Homes. The superb fully fitted kitchen specification includes high quality Profile Matte Dove Grey cupboards with Minerva Travertine Haze worktops and integrated Hotpoint appliances. Each home features statement cantilever-style staircases, underfloor heating throughout, coupled with solar energy input, and the use of traditional building materials, including a high quality four coat render system completed in a 100% silicone finish. These homes make for a wonderfully efficient environment in which to live with lower running costs. Externally, the homes are sleek and modern with off-road parking, some behind secure gates, subtle exterior lighting and carefully landscaped drives give an insight into the standard of finish and design as you enter the front door. Internet fibre, car charging ready provisions and zoned heating and lighting complete the perfect living space, in an inner town location.
Specification - Carlton Gate offers purchasers a truly amazing specification, rarely found in a new build property it is as follows
BT Fibre connection . Car charging point ready . Television point connection . Zoned hot water system and underfloor heating (Worcester Bosch gas boiler) throughout all floors with additional solar panel energy . Latest modern Duravit sanitary ware/ vanity units and showers throughout . All houses have the smart scan Automist fire suppression system integrated into ground floor kitchen and lounge areas GROUND FLOOR . Contemporary fully fitted kitchen, featuring high quality Profile Matte Dove Grey cupboards with Minerva Travertine Haze worktops. Sleek Jazz 1.5 bowl sinks in stainless steel paired with stylish chrome taps . Top of the range Hotpoint Level 7 appliances to kitchen include: - Integrated single pyrolitic (self cleaning) multi function oven, and 60cm touch operated flexizone induction hob, with full height glass splashback and an angled extractor - Integrated 70-30 fridge/freezer - Integrated washer/dryer - Integrated 60cm dishwasher . Engineered wooden oak floors throughout in Berkeley White Oak
Main hall windows with first floor window overlooking into hall space for additional light . Kitchen/hall and rear living areas separated by metal frame Crittal style glass screen panelling and doors giving maximum light and feeling of open spacious living . Hall cloakroom with toilet and wash handbasin, and mosaic patterned tiled floor . Ground to first floor steel spine cantilever style staircase with oak treads and under tread lighting, glass balustrade and wall hand rail with recessed lighting leading to all floors FIRST FLOOR . Bedrooms have en-suite shower, toilet and wash hand basin . First floor bedrooms feature mirrored fitted wardrobes with shelving SECOND FLOOR . Master bedroom has en-suite shower, WC and wash hand basin . Master bedroom features a large mirrored fitted wardrobe with shelving . Electrically operated roof lights both to bedroom and en-suite for additional light . Large front facing mansard window
Block A - Prices - Plot 1 - £795,000
Plot 2 - £750,000
Plot 3 - £775,000
Cheltenham - Cheltenham is a popular and beautiful Regency Spa town, set in the heart of England. It was recently described by the Telegraph as one of the UK's most desirable towns to live in.
The town lies on the edge of the Cotswolds in an area of outstanding natural beauty, surrounded by quaint villages and quintessentially English market towns. Places of interest abound with much to offer for those who enjoy country pursuits such as riding, polo, clay pigeon shooting and fishing. Cheltenham is famous for its jazz and literary festivals and is the home of the great Cheltenham Races Gold Cup each year. As a town, it has much to offer from theatres, galleries, museums and plush cinemas to fabulous eateries, chic bars and great shopping. From bijou boutiques, high street brands and its own John Lewis within easy walking distance of Carlton Gate.
The wonderful Regency gardens and squares come to life throughout the year with festivals, exhibitions, pop-up eateries for all to enjoy. Good motorway links to the M4 and M5, together with an excellent train service to all corners of the UK make Cheltenham easily accessible as well as enabling residents of the town to access major cities and the rest of the Country. When it comes to education, Cheltenham has excellent state and private schools, including Pate's Grammar, state beacon schools and world[1]renowned private schools such as The Cheltenham Ladies' College, Cheltenham College and Dean Close
Viewing - Through Cain and Fuller in Cirencester to arrange an appointment 7 days a week until 7.30 pm evenings
Agents Note - These particulars, including any plan, are a general guide only and do not form any part of any offer or contract. All descriptions, including photographs, dimensions and other details are given in good faith but do not amount to a representation or warranty. They should not be relied upon as statements of fact and anyone interested must satisfy themselves as to their correctness by inspection or otherwise.
Any plan is for layout guidance only and is not drawn to scale. All dimensions, shapes and compass bearings are approximate and you should not rely upon them without checking them first.
Please discuss with us any aspects which are particularly important to you before travelling to view this property.
Please note that in line with Money Laundering Regulations potential purchasers will be required to provide proof of identification documents no later than where a purchaser's offer is informally accepted by the seller
Description - Edgefern Homes is proud to present Carlton Gate, a new exclusive state-of-the-art development of town houses, a mere 10-minute walk from the town centre and all it has to offer. Carlton Gate has been designed to offer town living in homes full of light. Carefully positioned hall windows, roof lights and crittall-style floor to ceiling glazed internal separations allow lots of natural light to enter throughout the home. The kitchen is the heart of any home, individually designed from a unique range exclusively for Edgefern Homes. The superb fully fitted kitchen specification includes high quality Profile Matte Dove Grey cupboards with Minerva Travertine Haze worktops and integrated Hotpoint appliances. Each home features statement cantilever-style staircases, underfloor heating throughout, coupled with solar energy input, and the use of traditional building materials, including a high quality four coat render system completed in a 100% silicone finish. These homes make for a wonderfully efficient environment in which to live with lower running costs. Externally, the homes are sleek and modern with off-road parking, some behind secure gates, subtle exterior lighting and carefully landscaped drives give an insight into the standard of finish and design as you enter the front door. Internet fibre, car charging ready provisions and zoned heating and lighting complete the perfect living space, in an inner town location.
Specification - Carlton Gate offers purchasers a truly amazing specification, rarely found in a new build property it is as follows
BT Fibre connection . Car charging point ready . Television point connection . Zoned hot water system and underfloor heating (Worcester Bosch gas boiler) throughout all floors with additional solar panel energy . Latest modern Duravit sanitary ware/ vanity units and showers throughout . All houses have the smart scan Automist fire suppression system integrated into ground floor kitchen and lounge areas GROUND FLOOR . Contemporary fully fitted kitchen, featuring high quality Profile Matte Dove Grey cupboards with Minerva Travertine Haze worktops. Sleek Jazz 1.5 bowl sinks in stainless steel paired with stylish chrome taps . Top of the range Hotpoint Level 7 appliances to kitchen include: - Integrated single pyrolitic (self cleaning) multi function oven, and 60cm touch operated flexizone induction hob, with full height glass splashback and an angled extractor - Integrated 70-30 fridge/freezer - Integrated washer/dryer - Integrated 60cm dishwasher . Engineered wooden oak floors throughout in Berkeley White Oak
Main hall windows with first floor window overlooking into hall space for additional light . Kitchen/hall and rear living areas separated by metal frame Crittal style glass screen panelling and doors giving maximum light and feeling of open spacious living . Hall cloakroom with toilet and wash handbasin, and mosaic patterned tiled floor . Ground to first floor steel spine cantilever style staircase with oak treads and under tread lighting, glass balustrade and wall hand rail with recessed lighting leading to all floors FIRST FLOOR . Bedrooms have en-suite shower, toilet and wash hand basin . First floor bedrooms feature mirrored fitted wardrobes with shelving SECOND FLOOR . Master bedroom has en-suite shower, WC and wash hand basin . Master bedroom features a large mirrored fitted wardrobe with shelving . Electrically operated roof lights both to bedroom and en-suite for additional light . Large front facing mansard window
Block A - Prices - Plot 1 - £795,000
Plot 2 - £750,000
Plot 3 - £775,000
Cheltenham - Cheltenham is a popular and beautiful Regency Spa town, set in the heart of England. It was recently described by the Telegraph as one of the UK's most desirable towns to live in.
The town lies on the edge of the Cotswolds in an area of outstanding natural beauty, surrounded by quaint villages and quintessentially English market towns. Places of interest abound with much to offer for those who enjoy country pursuits such as riding, polo, clay pigeon shooting and fishing. Cheltenham is famous for its jazz and literary festivals and is the home of the great Cheltenham Races Gold Cup each year. As a town, it has much to offer from theatres, galleries, museums and plush cinemas to fabulous eateries, chic bars and great shopping. From bijou boutiques, high street brands and its own John Lewis within easy walking distance of Carlton Gate.
The wonderful Regency gardens and squares come to life throughout the year with festivals, exhibitions, pop-up eateries for all to enjoy. Good motorway links to the M4 and M5, together with an excellent train service to all corners of the UK make Cheltenham easily accessible as well as enabling residents of the town to access major cities and the rest of the Country. When it comes to education, Cheltenham has excellent state and private schools, including Pate's Grammar, state beacon schools and world[1]renowned private schools such as The Cheltenham Ladies' College, Cheltenham College and Dean Close
Viewing - Through Cain and Fuller in Cirencester to arrange an appointment 7 days a week until 7.30 pm evenings
Agents Note - These particulars, including any plan, are a general guide only and do not form any part of any offer or contract. All descriptions, including photographs, dimensions and other details are given in good faith but do not amount to a representation or warranty. They should not be relied upon as statements of fact and anyone interested must satisfy themselves as to their correctness by inspection or otherwise.
Any plan is for layout guidance only and is not drawn to scale. All dimensions, shapes and compass bearings are approximate and you should not rely upon them without checking them first.
Please discuss with us any aspects which are particularly important to you before travelling to view this property.
Please note that in line with Money Laundering Regulations potential purchasers will be required to provide proof of identification documents no later than where a purchaser's offer is informally accepted by the seller
Interested in this property?
Council tax
First listed
2 weeks agoCastle Street, Cirencester
Marketed by
Cain & Fuller - Cirencester 53 Castle Street Cirencester, Gloucestershire GL7 1QDPlacebuzz mortgage repayment calculator
Monthly repayment
The Est. Mortgage is for a 25 years repayment mortgage based on a 10% deposit and a 5.5% annual interest. It is only intended as a guide. Make sure you obtain accurate figures from your lender before committing to any mortgage. Your home may be repossessed if you do not keep up repayments on a mortgage.
Castle Street, Cirencester - Streetview
DISCLAIMER: Property descriptions and related information displayed on this page are marketing materials provided by Cain & Fuller - Cirencester. Placebuzz does not warrant or accept any responsibility for the accuracy or completeness of the property descriptions or related information provided here and they do not constitute property particulars. Please contact Cain & Fuller - Cirencester for full details and further information.





