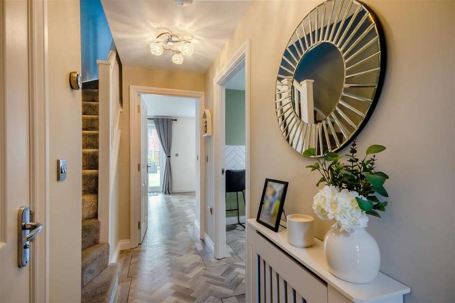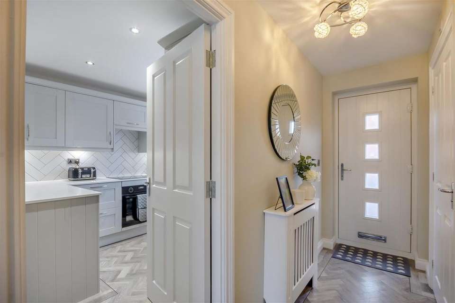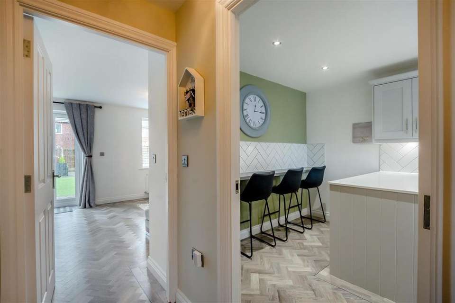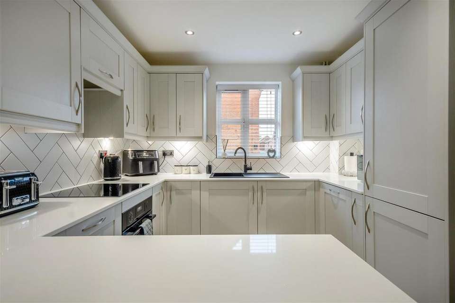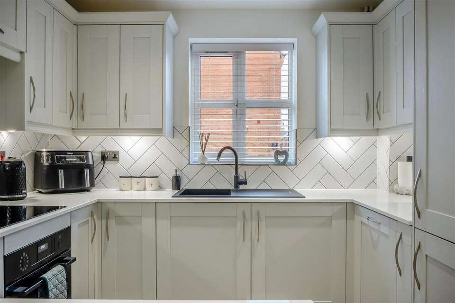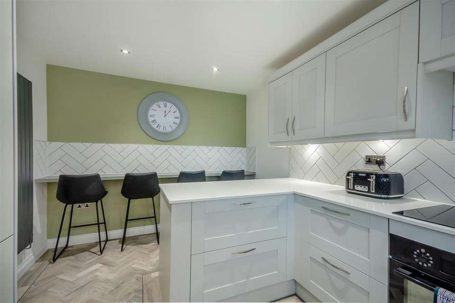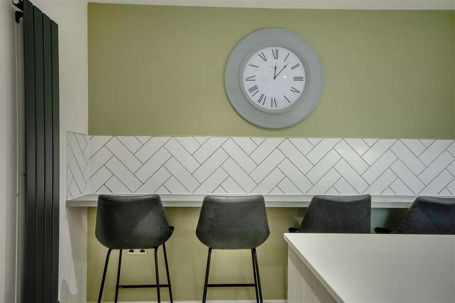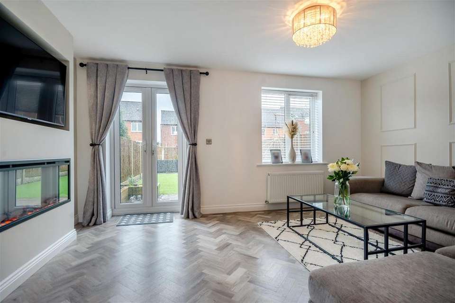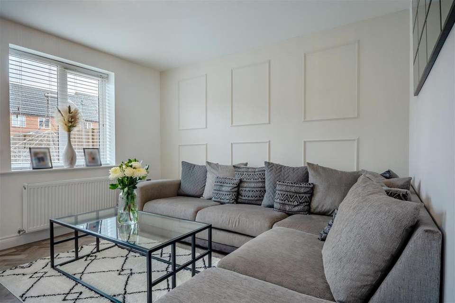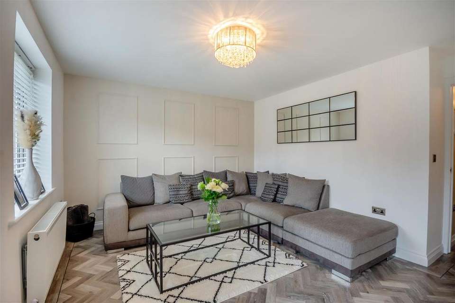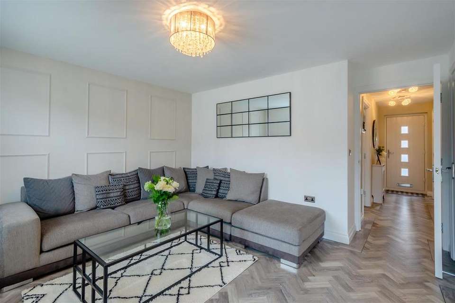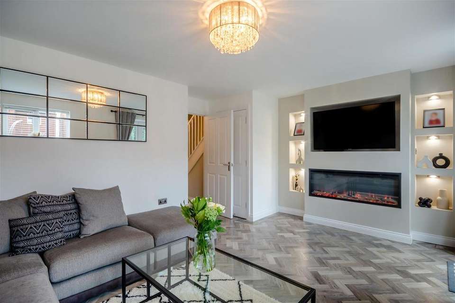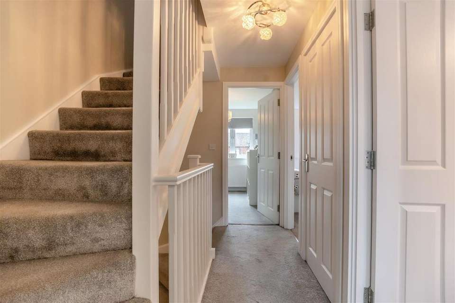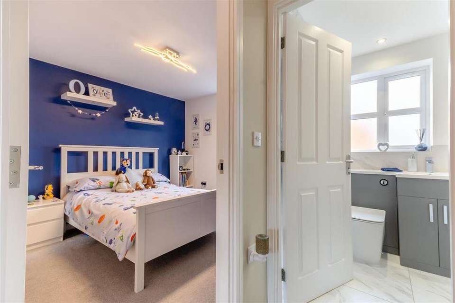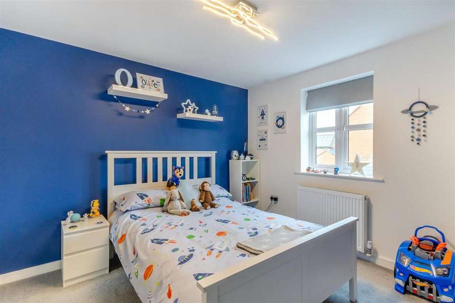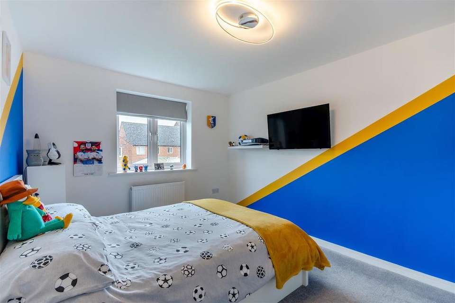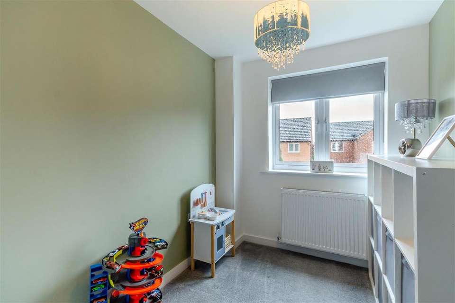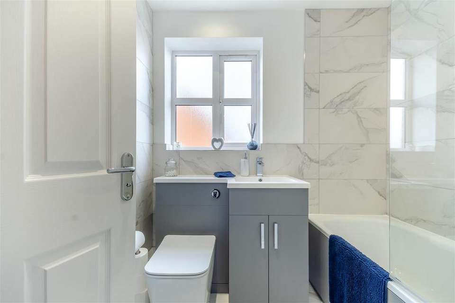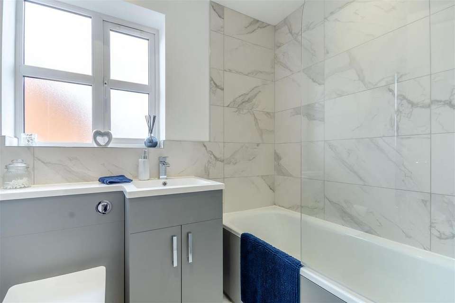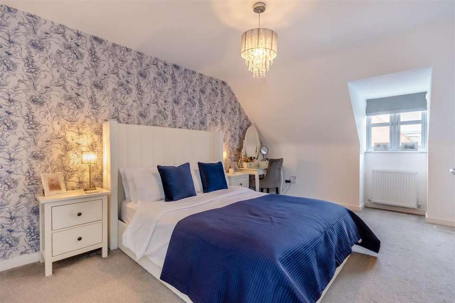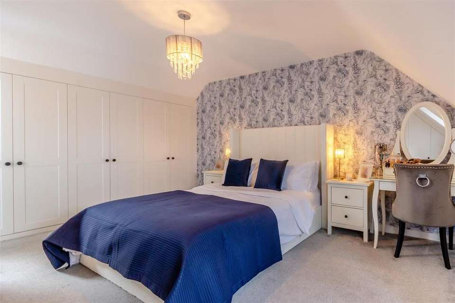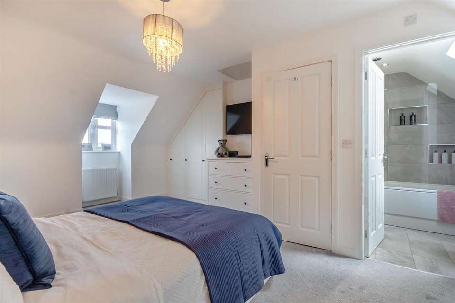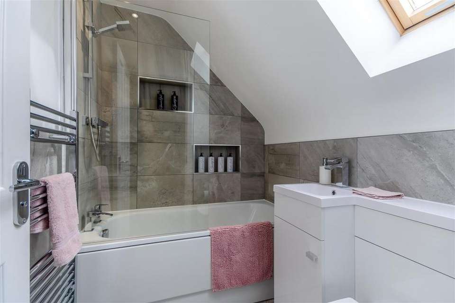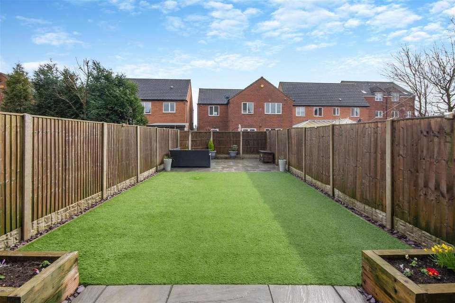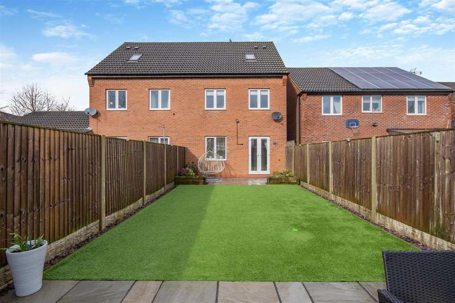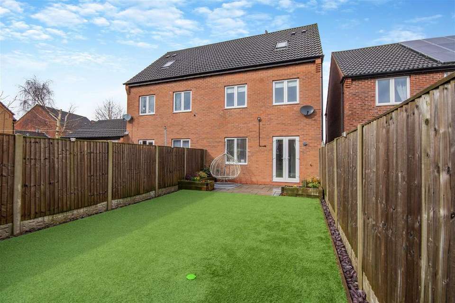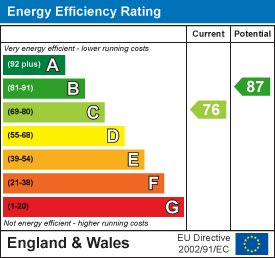4 bedroom semi-detached house for sale
Blackshale Road, Mansfield Woodhousesemi-detached house
bedrooms
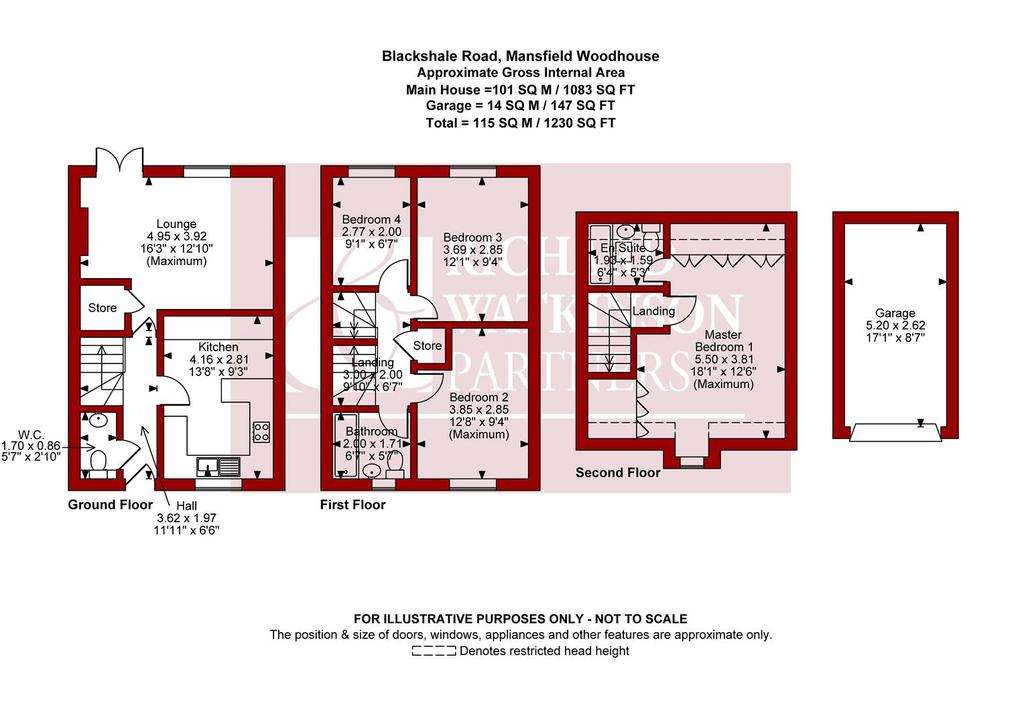
Property photos

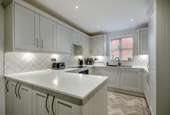
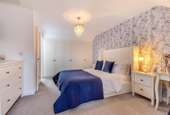
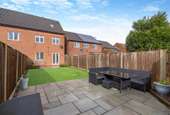
+31
Property description
In our opinion this is one of the best modern homes you can buy in the area! A beautifully appointed four bedroom semi detached house refurbished to an exceptionally high standard throughout, spanning across three floors with good sized living accommodation and a garage.
A modern, three storey, four bedroom semi detached house presented in immaculate condition throughout, located on a cul-de-sac in a popular area within easy reach of local amenities.
Our clients have overseen a comprehensive level of refurbishment and modernisation throughout the house and to the exterior over the last two years, creating a truly stunning modern home of high calibre. The property is beautifully appointed throughout with a quality fitted kitchen and neutral decor and flooring - including attractive, herringbone LVT flooring to the ground floor.
The ground floor living accommodation comprises an entrance hall, downstairs WC, quality shaker kitchen with integrated appliances and a fitted breakfast/dining area and a lounge with French doors leading out to the south facing rear garden. The first floor landing leads to three bedrooms and a modern family bathroom. The second floor leads to a large master bedroom suite with extensive and beautifully appointed fitted wardrobes to two walls and a modern en suite bathroom.
Overall, this is a fantastic opportunity to acquire a superb modern home and internal viewing is highly recommended.
Outside - Externally, both the front and rear have been landscaped and improved to include a double width block paved driveway frontage providing off road parking for two cars. There is an additional parking area in front of a single garage to the side of the house. Beyond here, there is a garden area with shrubs and a paved pathway and gate leads to a good sized low maintenance slate chippings area with a continuation of the path which leads round to gated access to the rear garden. To the rear of the property, there is a lovely landscaped garden featuring an Indian sandstone patio, artificial lawn and borders with plants and shrubs.
A COMPOSITE FRONT ENTRANCE DOOR PROVIDES ACCESS THROUGH TO THE:
Entrance Hall - 3.61m x 2.03m max (11'10" x 6'8" max) - With herringbone LVT floor, radiator and stairs to the first floor landing.
Downstairs Wc - 1.70m x 0.86m (5'7" x 2'10") - Having a modern two piece white comprising a low flush WC. Vanity unit with inset wash hand basin with mixer tap and storage cupboard beneath. Herringbone LVT floor and chrome heated towel rail.
Kitchen - 4.17m x 2.79m (13'8" x 9'2") - A beautifully appointed fitted kitchen with contemporary shaker cabinets comprising wall cupboards, base units and drawers complemented by quartz work surfaces and attractive herringbone tiled splashbacks. Inset sink with drainer and mixer tap. Integrated single oven, four ring induction hob and extractor hood above. Integrated dishwasher and integrated fridge/freezer. Plumbing for washing machine and space for a tumble dryer enclosed behind doors. Herringbone LVT floor, vertical radiator, ceiling spotlights, fitted breakfast bar/dining space with matching herringbone tiling to the wall and double glazed window to the front elevation.
Lounge - 4.95m x 3.35m (16'3" x 11'0") - A lovely reception room, with detailed panelled wall feature, herringbone LVT floor, radiator, understairs storage cupboard, double glazed window to the rear elevation and French doors leading out onto the rear garden.
First Floor Galleried Landing - 2.97m x 2.01m (9'9" x 6'7") - With airing cupboard housing the pressurised hot water cylinder and stairs to the second floor master bedroom suite.
Bedroom 2 - 3.84m x 2.84m (12'7" x 9'4") - With radiator and double glazed window to the front elevation.
Bedroom 3 - 3.68m x 2.84m (12'1" x 9'4") - With radiator and double glazed window to the rear elevation.
Bedroom 4 - 2.77m x 2.01m (9'1" x 6'7") - With radiator and double glazed window to the rear elevation.
Family Bathroom - 1.98m x 1.70m (6'6" x 5'7") - Having a modern three piece white suite comprising a panelled bath with rainfall shower over. Vanity unit with inset wash hand basin with mixer tap and storage cupboard beneath. Low flush WC. Chrome heated towel rail. Modern marble style tiled floor and part tiled walls and obscure double glazed window to the front elevation.
Second Floor -
Master Bedroom 1 - 4.70m x 3.63m (15'5" x 11'11") - A large master bedroom, having quality extensive fitted wardrobes to two walls with ample hanging rails and shelving. Radiator and double glazed window to the front elevation.
En Suite Bathroom - 1.93m x 1.55m (6'4" x 5'1") - Having a modern three piece white suite comprising a panelled bath with rainfall shower over. Vanity unit with inset wash hand basin with mixer tap and storage cupboard beneath. Low flush WC. Chrome heated towel rail. Modern marble style tiled floor and part tiled walls and velux roof window to the rear elevation.
Garage - 5.18m x 2.62m (17'0" x 8'7") - With up and over door.
Viewing Details - Strictly by appointment with the selling agents. For out of office hours please call Alistair Smith, Director at Richard Watkinson and Partners on zero seven eight one seven two eight three five two one.
Tenure Details - The property is freehold with vacant possession upon completion.
Services Details - All mains services are connected.
Mortgage Advice - Mortgage advice is available through our independent mortgage advisor. Please contact the selling agent for further information. Your home is at risk if you do not keep up with repayments on a mortgage or other loan secured on it.
Fixtures & Fittings - Any fixtures and fittings not mentioned in these details are excluded from the sale price. No services or appliances which may have been included in these details have been tested and therefore cannot be guaranteed to be in good working order.
A modern, three storey, four bedroom semi detached house presented in immaculate condition throughout, located on a cul-de-sac in a popular area within easy reach of local amenities.
Our clients have overseen a comprehensive level of refurbishment and modernisation throughout the house and to the exterior over the last two years, creating a truly stunning modern home of high calibre. The property is beautifully appointed throughout with a quality fitted kitchen and neutral decor and flooring - including attractive, herringbone LVT flooring to the ground floor.
The ground floor living accommodation comprises an entrance hall, downstairs WC, quality shaker kitchen with integrated appliances and a fitted breakfast/dining area and a lounge with French doors leading out to the south facing rear garden. The first floor landing leads to three bedrooms and a modern family bathroom. The second floor leads to a large master bedroom suite with extensive and beautifully appointed fitted wardrobes to two walls and a modern en suite bathroom.
Overall, this is a fantastic opportunity to acquire a superb modern home and internal viewing is highly recommended.
Outside - Externally, both the front and rear have been landscaped and improved to include a double width block paved driveway frontage providing off road parking for two cars. There is an additional parking area in front of a single garage to the side of the house. Beyond here, there is a garden area with shrubs and a paved pathway and gate leads to a good sized low maintenance slate chippings area with a continuation of the path which leads round to gated access to the rear garden. To the rear of the property, there is a lovely landscaped garden featuring an Indian sandstone patio, artificial lawn and borders with plants and shrubs.
A COMPOSITE FRONT ENTRANCE DOOR PROVIDES ACCESS THROUGH TO THE:
Entrance Hall - 3.61m x 2.03m max (11'10" x 6'8" max) - With herringbone LVT floor, radiator and stairs to the first floor landing.
Downstairs Wc - 1.70m x 0.86m (5'7" x 2'10") - Having a modern two piece white comprising a low flush WC. Vanity unit with inset wash hand basin with mixer tap and storage cupboard beneath. Herringbone LVT floor and chrome heated towel rail.
Kitchen - 4.17m x 2.79m (13'8" x 9'2") - A beautifully appointed fitted kitchen with contemporary shaker cabinets comprising wall cupboards, base units and drawers complemented by quartz work surfaces and attractive herringbone tiled splashbacks. Inset sink with drainer and mixer tap. Integrated single oven, four ring induction hob and extractor hood above. Integrated dishwasher and integrated fridge/freezer. Plumbing for washing machine and space for a tumble dryer enclosed behind doors. Herringbone LVT floor, vertical radiator, ceiling spotlights, fitted breakfast bar/dining space with matching herringbone tiling to the wall and double glazed window to the front elevation.
Lounge - 4.95m x 3.35m (16'3" x 11'0") - A lovely reception room, with detailed panelled wall feature, herringbone LVT floor, radiator, understairs storage cupboard, double glazed window to the rear elevation and French doors leading out onto the rear garden.
First Floor Galleried Landing - 2.97m x 2.01m (9'9" x 6'7") - With airing cupboard housing the pressurised hot water cylinder and stairs to the second floor master bedroom suite.
Bedroom 2 - 3.84m x 2.84m (12'7" x 9'4") - With radiator and double glazed window to the front elevation.
Bedroom 3 - 3.68m x 2.84m (12'1" x 9'4") - With radiator and double glazed window to the rear elevation.
Bedroom 4 - 2.77m x 2.01m (9'1" x 6'7") - With radiator and double glazed window to the rear elevation.
Family Bathroom - 1.98m x 1.70m (6'6" x 5'7") - Having a modern three piece white suite comprising a panelled bath with rainfall shower over. Vanity unit with inset wash hand basin with mixer tap and storage cupboard beneath. Low flush WC. Chrome heated towel rail. Modern marble style tiled floor and part tiled walls and obscure double glazed window to the front elevation.
Second Floor -
Master Bedroom 1 - 4.70m x 3.63m (15'5" x 11'11") - A large master bedroom, having quality extensive fitted wardrobes to two walls with ample hanging rails and shelving. Radiator and double glazed window to the front elevation.
En Suite Bathroom - 1.93m x 1.55m (6'4" x 5'1") - Having a modern three piece white suite comprising a panelled bath with rainfall shower over. Vanity unit with inset wash hand basin with mixer tap and storage cupboard beneath. Low flush WC. Chrome heated towel rail. Modern marble style tiled floor and part tiled walls and velux roof window to the rear elevation.
Garage - 5.18m x 2.62m (17'0" x 8'7") - With up and over door.
Viewing Details - Strictly by appointment with the selling agents. For out of office hours please call Alistair Smith, Director at Richard Watkinson and Partners on zero seven eight one seven two eight three five two one.
Tenure Details - The property is freehold with vacant possession upon completion.
Services Details - All mains services are connected.
Mortgage Advice - Mortgage advice is available through our independent mortgage advisor. Please contact the selling agent for further information. Your home is at risk if you do not keep up with repayments on a mortgage or other loan secured on it.
Fixtures & Fittings - Any fixtures and fittings not mentioned in these details are excluded from the sale price. No services or appliances which may have been included in these details have been tested and therefore cannot be guaranteed to be in good working order.
Interested in this property?
Council tax
First listed
2 weeks agoEnergy Performance Certificate
Blackshale Road, Mansfield Woodhouse
Marketed by
Richard Watkinson & Partners - Mansfield 1 Albert Street Mansfield NG18 1EAPlacebuzz mortgage repayment calculator
Monthly repayment
The Est. Mortgage is for a 25 years repayment mortgage based on a 10% deposit and a 5.5% annual interest. It is only intended as a guide. Make sure you obtain accurate figures from your lender before committing to any mortgage. Your home may be repossessed if you do not keep up repayments on a mortgage.
Blackshale Road, Mansfield Woodhouse - Streetview
DISCLAIMER: Property descriptions and related information displayed on this page are marketing materials provided by Richard Watkinson & Partners - Mansfield. Placebuzz does not warrant or accept any responsibility for the accuracy or completeness of the property descriptions or related information provided here and they do not constitute property particulars. Please contact Richard Watkinson & Partners - Mansfield for full details and further information.





