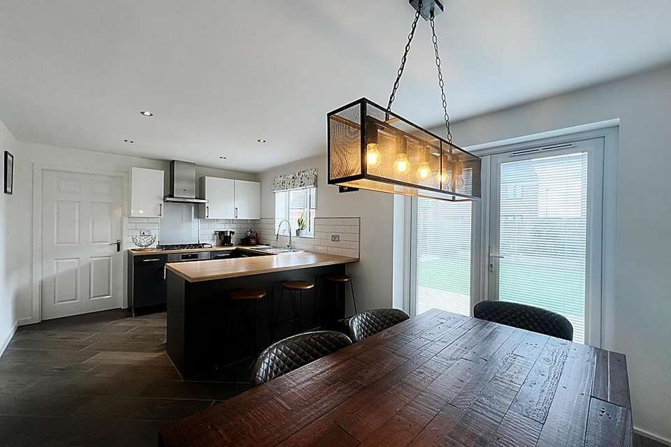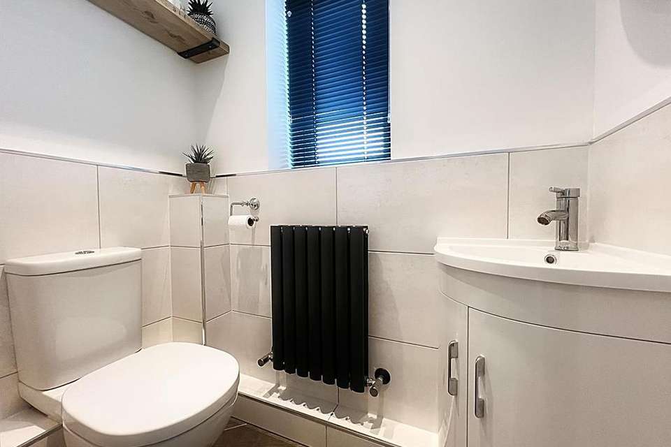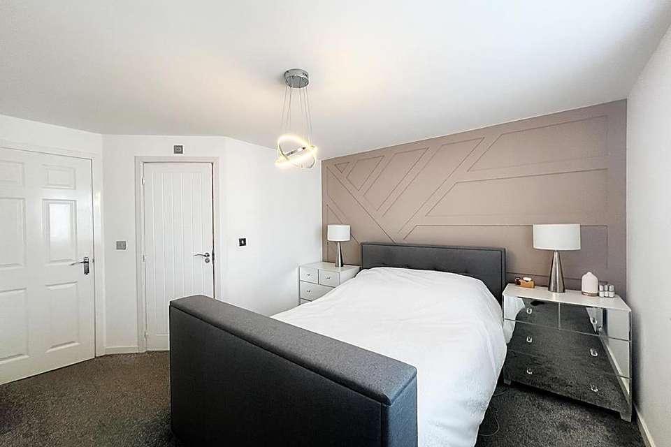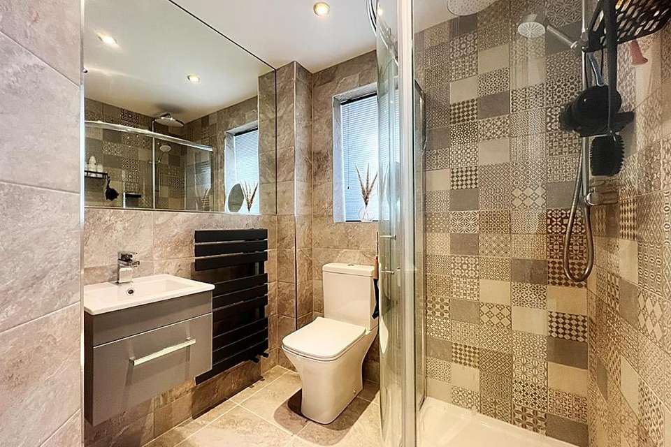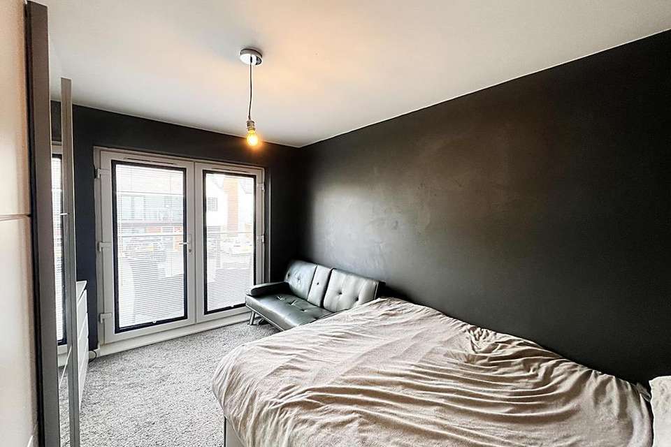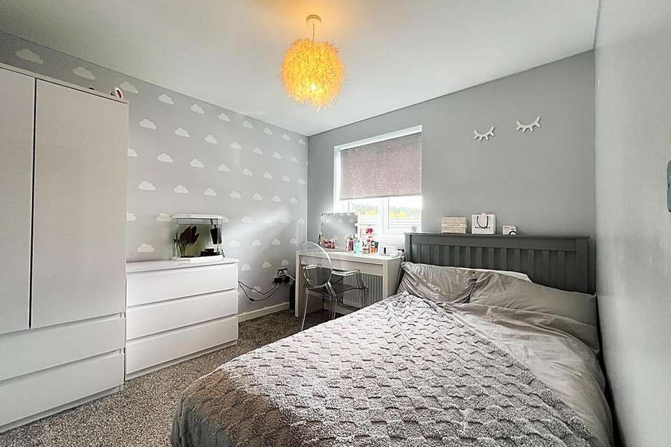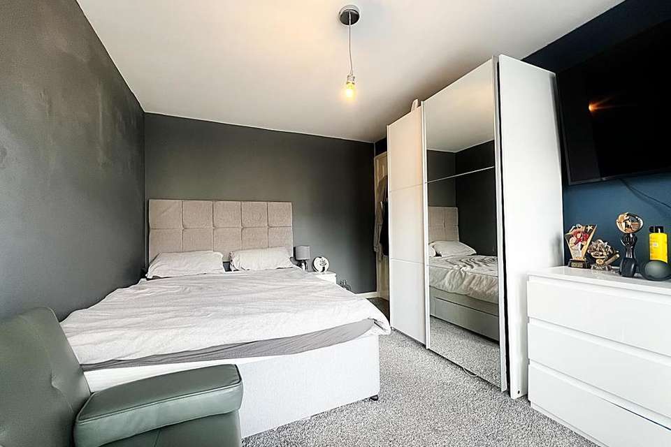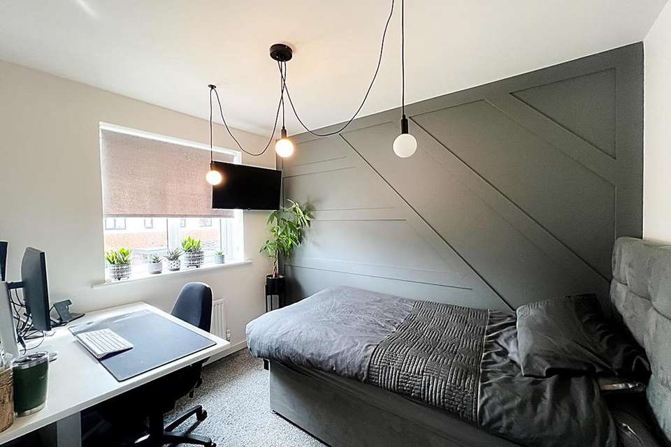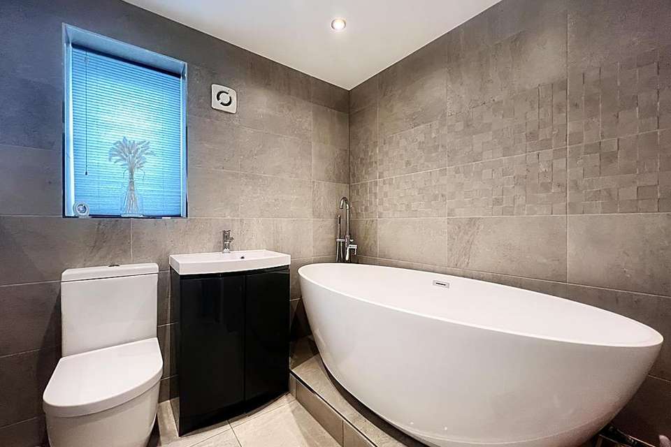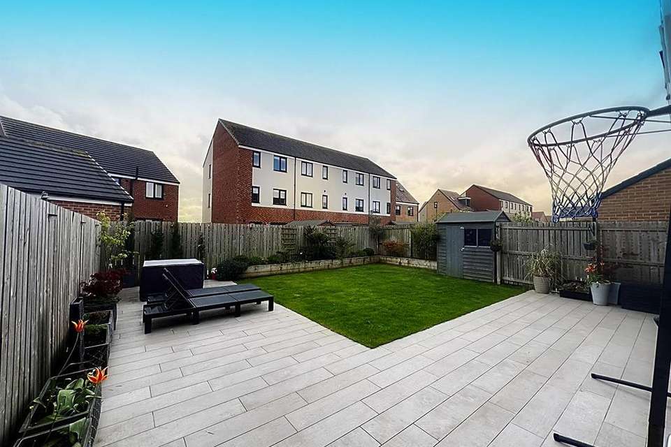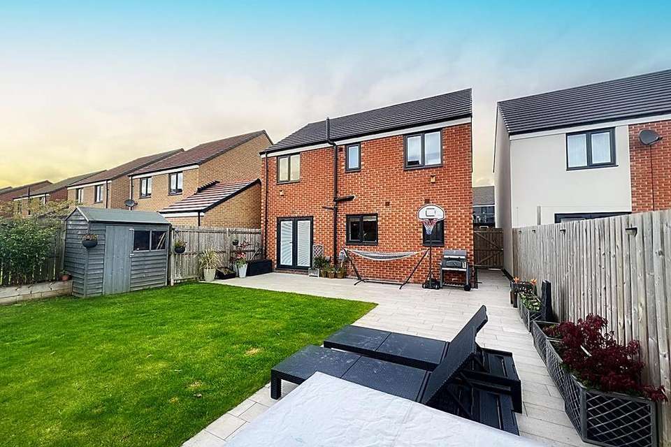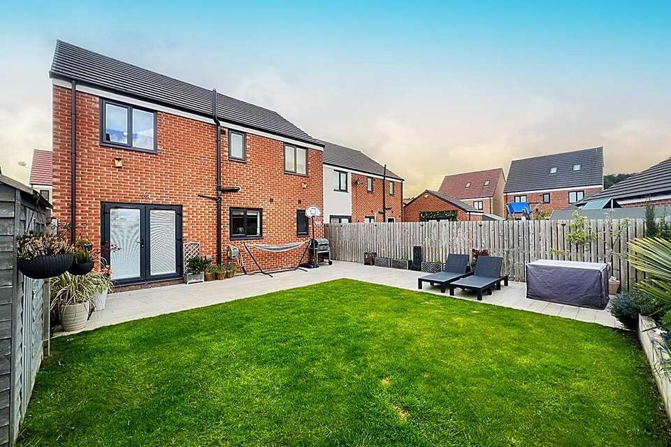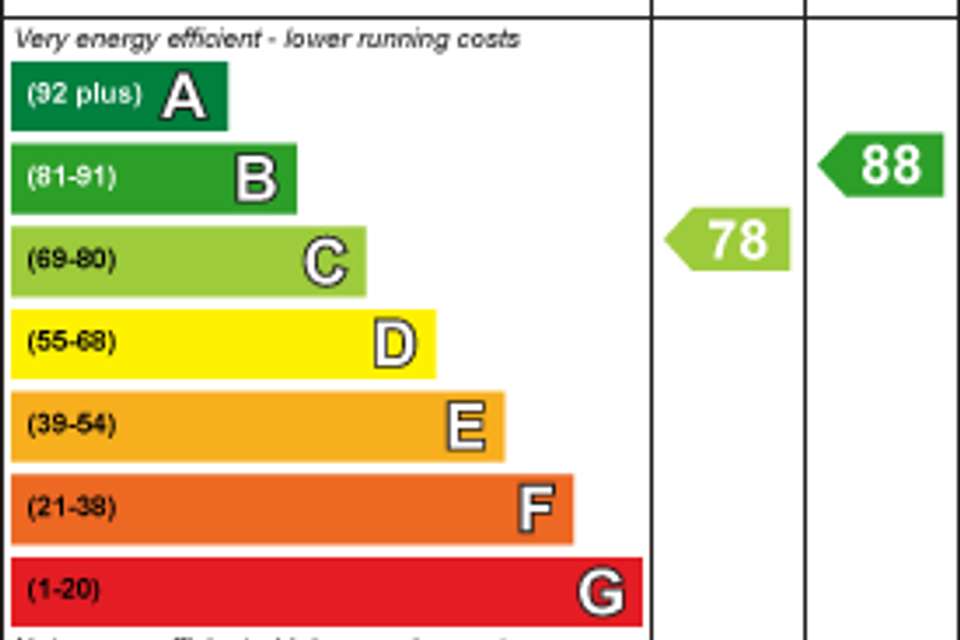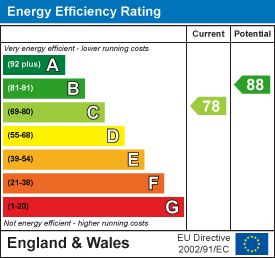4 bedroom detached house for sale
East Benton Rise, Wallsenddetached house
bedrooms
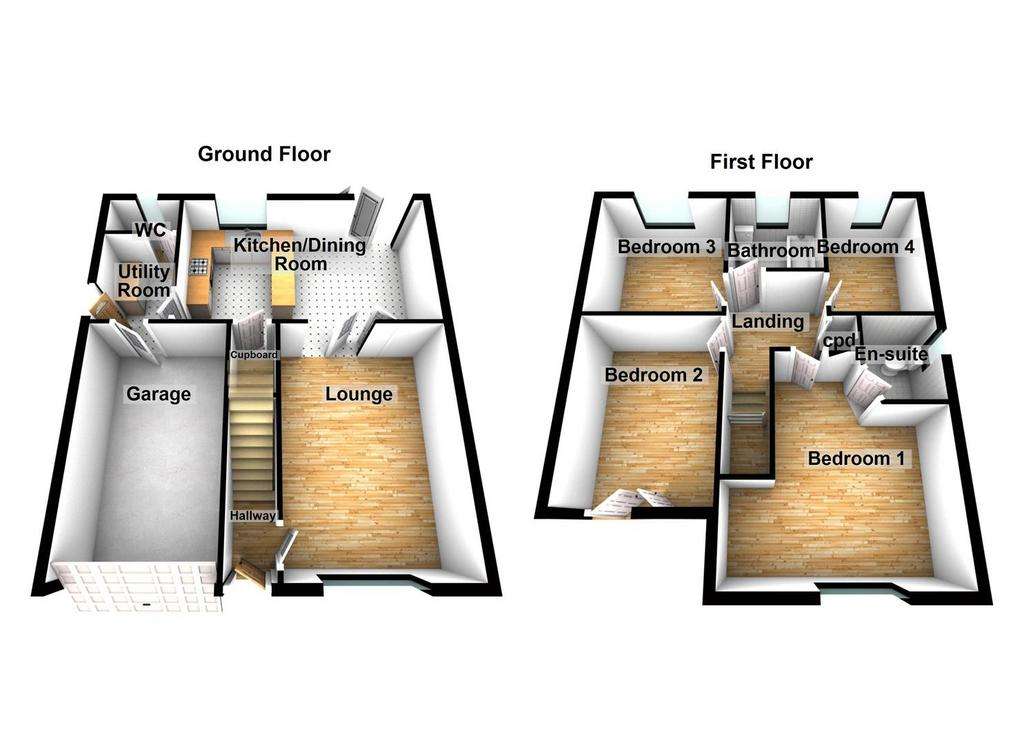
Property photos

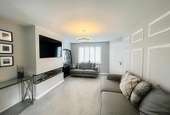
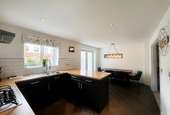
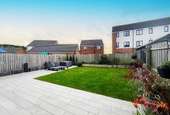
+15
Property description
* FOUR BEDROOM DETACHED HOUSE * FREEHOLD * BEAUTIFULLY PRESENTED *
* SPACIOUS LOUNGE * MODERN KITCHEN & BATHROOM * DOWNSTAIRS W/C *
* MASTER WITH EN SUITE * OFF STREET PARKING & GARAGE * SOUTH FACING REAR GARDEN *
* READY TO MOVE IN TO * EXCELLENT ROAD & TRANSPORT LINKS * CLOSE TO AMENITIES *
* PERSIMMONS PART EXCHANGE SCHEME * COUNCIL TAX BAND D * EPC RATING C *
Entrance Hallway - Glazed door and tiled flooring.
Living Room - 4.80 x 3.35 (15'8" x 10'11") - Double glazed window and radiator.
Kitchen And Dining Room - 3.11 x 5.62 (10'2" x 18'5") - This room has a dining area to one side and a kitchen to the other. There is a double glazed window and French doors to the rear garden. Radiator, part tiled walls and tiled flooring. The kitchen is fitted with a comprehensive range of floor and wall units, counters and sink. There are integrated appliances; gas hob, electric oven, extractor hob and a fridge and freezer.
Utility - 2.14 x 1.59 (7'0" x 5'2") - Door to the side of the house, part tiled walls and counter.
Toilet - 0.87 x 1.59 (2'10" x 5'2") - Double glazed window and radiator. Fitted with a two piece suite.
Stairs To First Floor - Landing leading to....
Bedroom 1 - 4.50 max x 4.23 max (14'9" max x 13'10" max) - Double glazed window and radiator. Fitted with wardrobes and cupboards.
En-Suite - Double glazed window and radiator. Tiled walls and flooring. Fitted with a three piece suite including a shower cubicle.
Bedroom 2 - 3.75 x 2.84 (12'3" x 9'3") - Double glazed door to a Balcony, and radiator.
Bedroom 3 - 2.92 x 2.84 (9'6" x 9'3") - Double glazed window and radiator.
Bedroom 4 - 2.92 x 2.19 (9'6" x 7'2") - Double glazed window and radiator.
Family Bathroom - 2.10 x 1.95 (6'10" x 6'4") - Double glazed window and radiator, tiled walls and flooring. Fitted with a white suite including a freestanding style bath.
Gardens - There are gardens front and rear, electric, hot & cold water points.
Garage & Driveway - There is an integrated Garage with driveway parking on its approach., EV charging unit installed.
Freehold - The house is freehold, however, Estate Charges apply, anticipated to be around £118 per annum. This has yet to be confirmed.
Broadband - Ultrafast
1130Mb
Average download speed of the fastest package at this postcode*
Suitable for*
Web & social
Flawless video calls
4K streaming
Online gaming
* SPACIOUS LOUNGE * MODERN KITCHEN & BATHROOM * DOWNSTAIRS W/C *
* MASTER WITH EN SUITE * OFF STREET PARKING & GARAGE * SOUTH FACING REAR GARDEN *
* READY TO MOVE IN TO * EXCELLENT ROAD & TRANSPORT LINKS * CLOSE TO AMENITIES *
* PERSIMMONS PART EXCHANGE SCHEME * COUNCIL TAX BAND D * EPC RATING C *
Entrance Hallway - Glazed door and tiled flooring.
Living Room - 4.80 x 3.35 (15'8" x 10'11") - Double glazed window and radiator.
Kitchen And Dining Room - 3.11 x 5.62 (10'2" x 18'5") - This room has a dining area to one side and a kitchen to the other. There is a double glazed window and French doors to the rear garden. Radiator, part tiled walls and tiled flooring. The kitchen is fitted with a comprehensive range of floor and wall units, counters and sink. There are integrated appliances; gas hob, electric oven, extractor hob and a fridge and freezer.
Utility - 2.14 x 1.59 (7'0" x 5'2") - Door to the side of the house, part tiled walls and counter.
Toilet - 0.87 x 1.59 (2'10" x 5'2") - Double glazed window and radiator. Fitted with a two piece suite.
Stairs To First Floor - Landing leading to....
Bedroom 1 - 4.50 max x 4.23 max (14'9" max x 13'10" max) - Double glazed window and radiator. Fitted with wardrobes and cupboards.
En-Suite - Double glazed window and radiator. Tiled walls and flooring. Fitted with a three piece suite including a shower cubicle.
Bedroom 2 - 3.75 x 2.84 (12'3" x 9'3") - Double glazed door to a Balcony, and radiator.
Bedroom 3 - 2.92 x 2.84 (9'6" x 9'3") - Double glazed window and radiator.
Bedroom 4 - 2.92 x 2.19 (9'6" x 7'2") - Double glazed window and radiator.
Family Bathroom - 2.10 x 1.95 (6'10" x 6'4") - Double glazed window and radiator, tiled walls and flooring. Fitted with a white suite including a freestanding style bath.
Gardens - There are gardens front and rear, electric, hot & cold water points.
Garage & Driveway - There is an integrated Garage with driveway parking on its approach., EV charging unit installed.
Freehold - The house is freehold, however, Estate Charges apply, anticipated to be around £118 per annum. This has yet to be confirmed.
Broadband - Ultrafast
1130Mb
Average download speed of the fastest package at this postcode*
Suitable for*
Web & social
Flawless video calls
4K streaming
Online gaming
Council tax
First listed
2 weeks agoEnergy Performance Certificate
East Benton Rise, Wallsend
Placebuzz mortgage repayment calculator
Monthly repayment
The Est. Mortgage is for a 25 years repayment mortgage based on a 10% deposit and a 5.5% annual interest. It is only intended as a guide. Make sure you obtain accurate figures from your lender before committing to any mortgage. Your home may be repossessed if you do not keep up repayments on a mortgage.
East Benton Rise, Wallsend - Streetview
DISCLAIMER: Property descriptions and related information displayed on this page are marketing materials provided by Next2buy - Wallsend. Placebuzz does not warrant or accept any responsibility for the accuracy or completeness of the property descriptions or related information provided here and they do not constitute property particulars. Please contact Next2buy - Wallsend for full details and further information.






