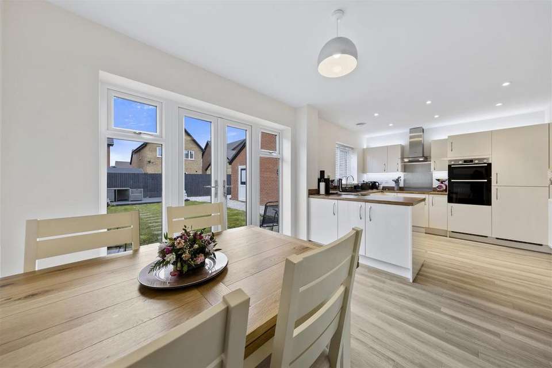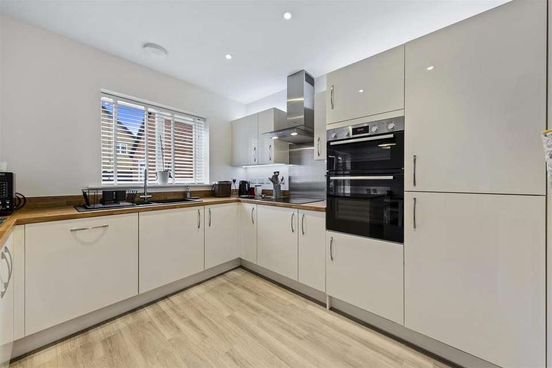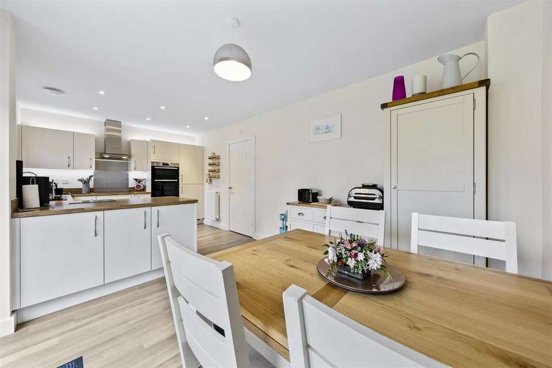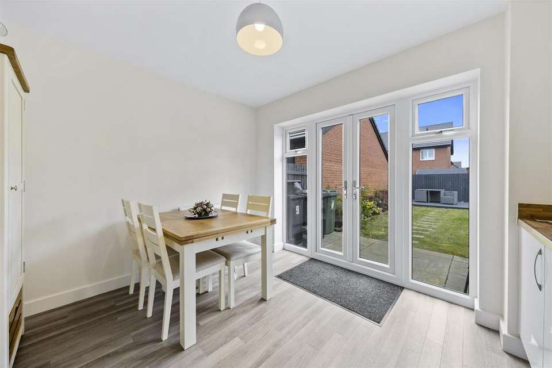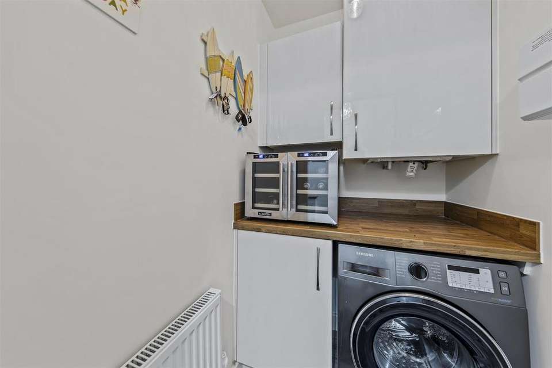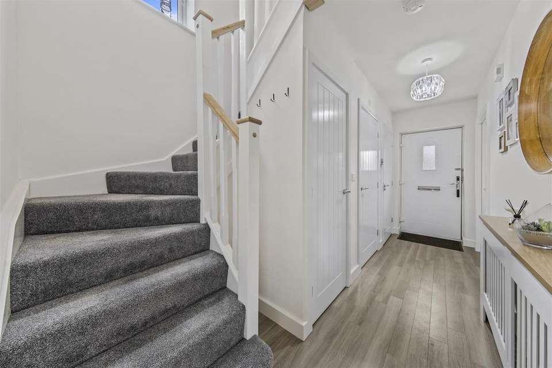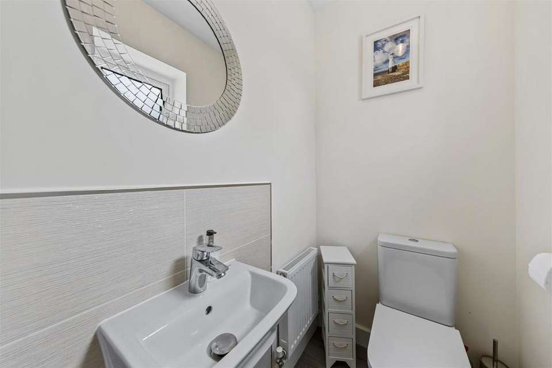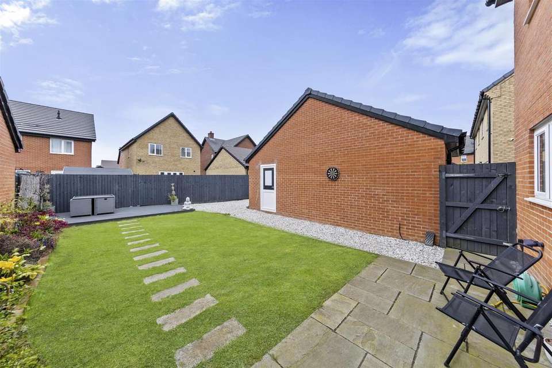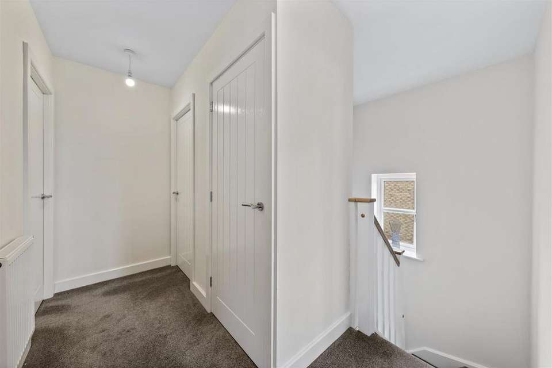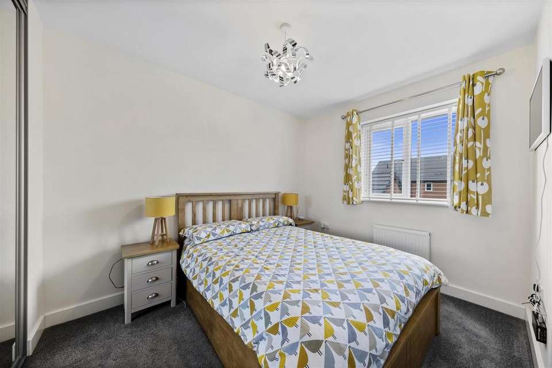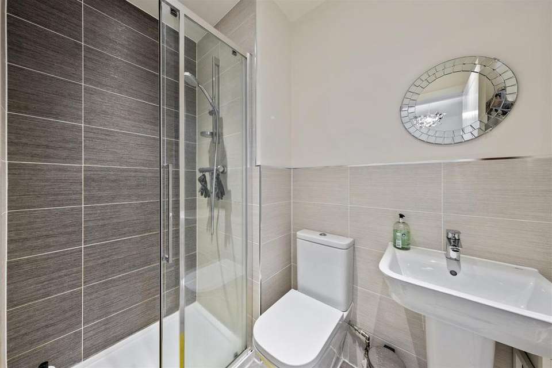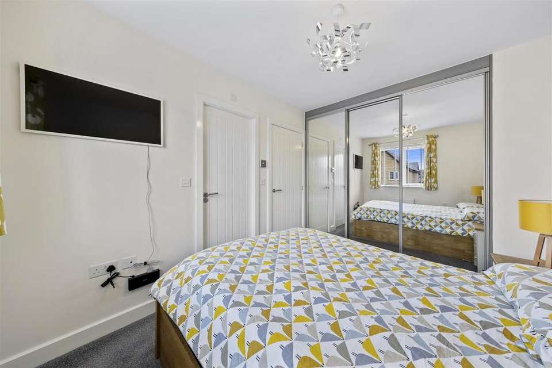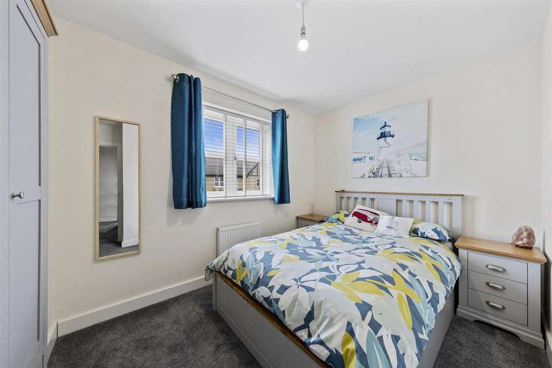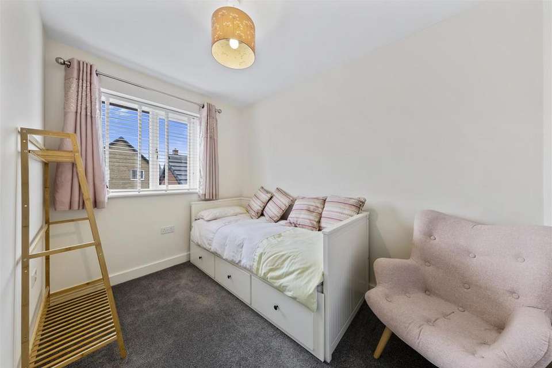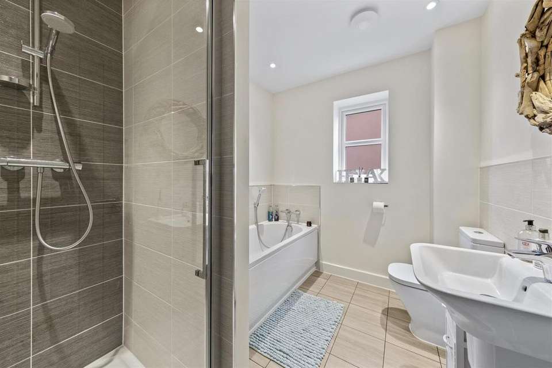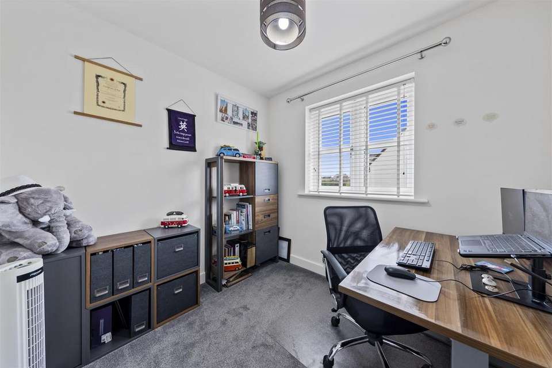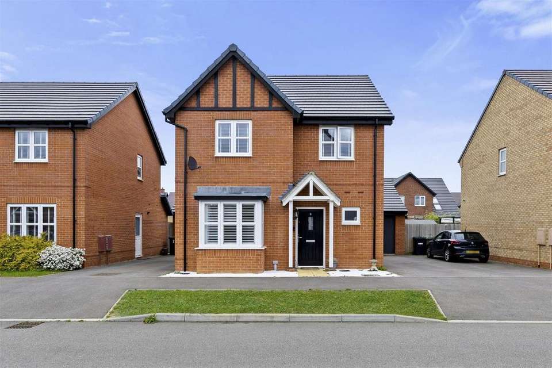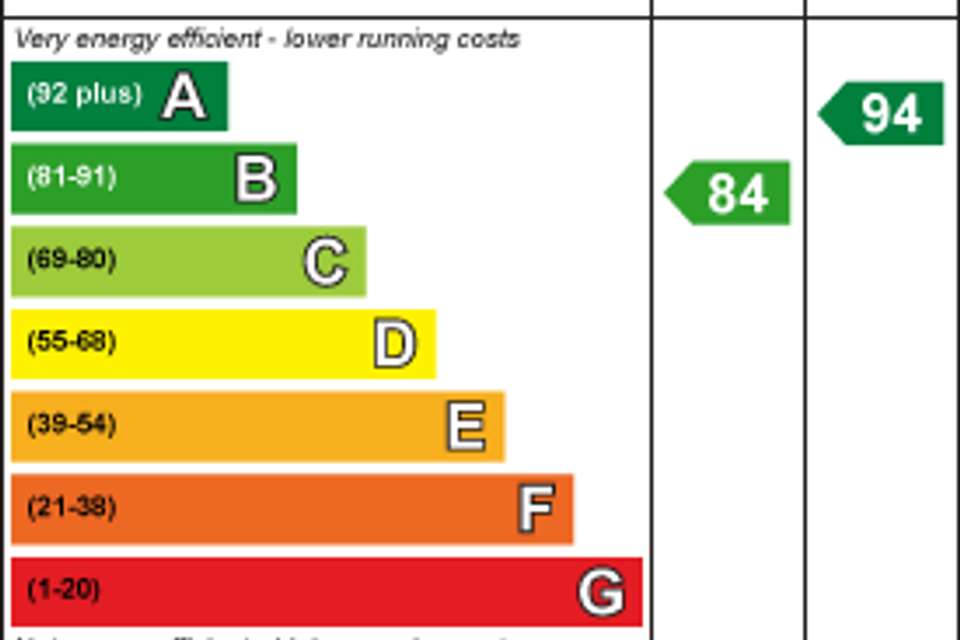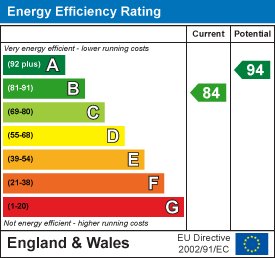4 bedroom detached house for sale
Kings Grove, Bedford MK43detached house
bedrooms
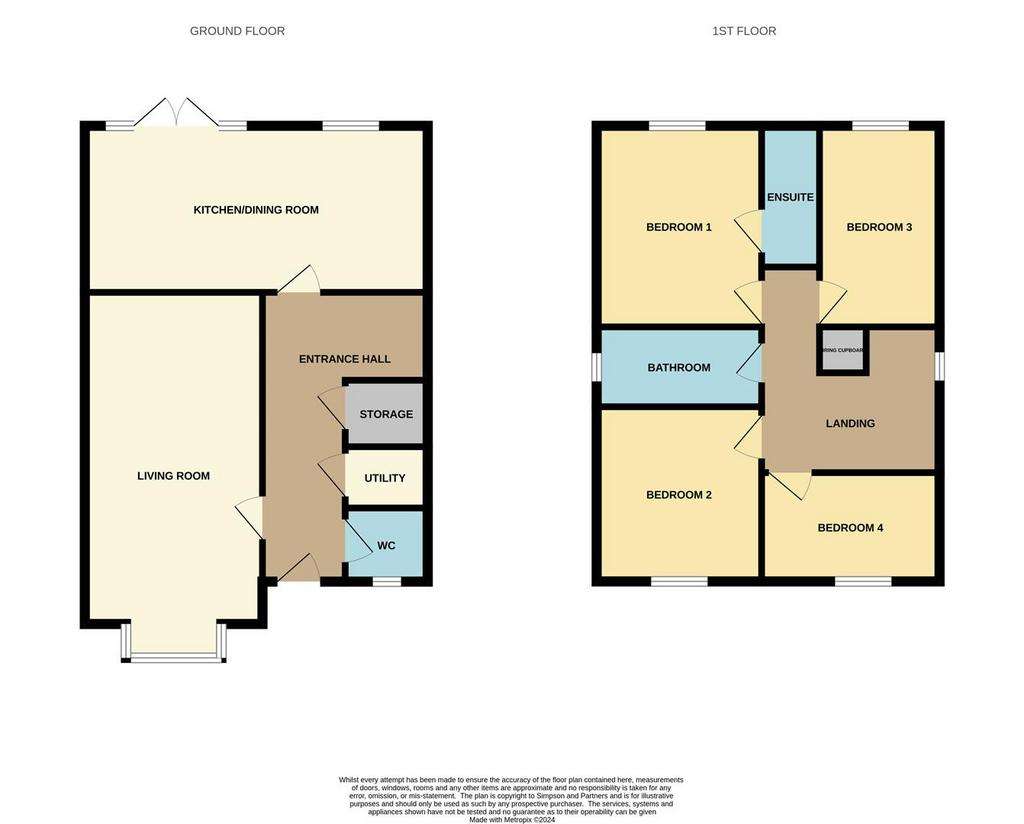
Property photos

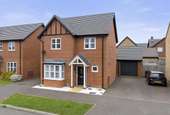
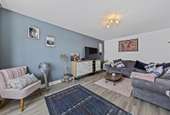
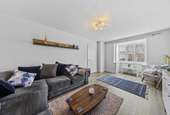
+20
Property description
"A Warm Welcome."
. to this fantastic four bedroom detached home boasting a well presented interior throughout, generous proportions and a delightful south facing rear garden!
As you step inside this lovely detached property, you are greeted by an inviting entrance hall with a convenient utility cupboard and under stairs storage, perfect for keeping everything organised. The living room boasts a beautiful bay window that fills the room with natural light, creating a cosy and welcoming atmosphere for relaxing evenings or entertaining guests.
The kitchen/dining room is a versatile space, complete with integrated appliances, providing the perfect setting for family meals or hosting gatherings with friends. The layout is ideal for those who enjoy cooking and socialising at the same time.
Upstairs, you will find four good-sized bedrooms, offering plenty of space for a growing family or accommodating guests. The master bedroom features an ensuite, providing a private retreat for the lucky homeowner.
Outside, the landscaped garden is a tranquil oasis, offering a peaceful escape where you can unwind and enjoy the fresh air. Whether you have a green thumb or just enjoy outdoor relaxation, this outdoor space is sure to delight.
This property also features a single garage, providing convenient parking or additional storage space for your belongings. Located close to local amenities in Cranfield, you'll enjoy easy access to shops, restaurants, and other services right at your doorstep. For commuters, the nearby A422 offers convenient access to the M1, making travel to nearby cities a breeze.
This delightful property is perfect for those seeking a comfortable and modern lifestyle in a charming town setting. Don't miss the opportunity to make this house your new home sweet home. Contact us today to schedule a viewing and experience the warmth and charm of this wonderful property for yourself.
Entrance Hall - Doors to living room, kitchen/dining room, utility cupboard and understairs storage cupboard. Stairs to first floor.
Living Room - 5.15 x 3.27 (16'10" x 10'8") - Bay window to front aspect.
Kitchen/Dining Room - 6.08 x 2.98 (19'11" x 9'9") - Window to rear aspect. French to rear garden.
Cloakroom - Window to front aspect.
Utility Cupboard - Space for wasing machine.
First Floor Landing - Window to side aspect. Doors to all bedrooms, family bath and airing cupboard. Loft access.
Bedroom One - 3.05 x 2.46 (10'0" x 8'0") - Window to rear aspect. Wardrobe. Door to ensuite.
En-Suite - Window to rear aspect. Three piece suit.
Bedroom Two - 3.46 x 2.34 (11'4" x 7'8") - Window to front aspect.
Bedroom Three - 3.04 x 1.99 (9'11" x 6'6") - Window ton rear aspect.
Family Bathroom - Window to side aspect. Four piece suit.
Bedroom Four - 2.43 x 2.19 (7'11" x 7'2") - Window to front aspect.
Rear Garden - Mainly laid to lawn with patio and decked areas. Door to garage. Gated side access.
Single Garage - Power and lighting. Up and over door.
Driveway - Off road parking.
Disclaimer - The information given in these particulars is intended to help you decide whether you wish to view this property and to avoid wasting your time in viewing unsuitable properties. We have tried to make sure that these particulars are accurate, but to a large extent we have to rely on what the seller tells us about the property and measurement are there for an indication of size only and not to be taken as exact measurements. We do not check every single piece of information ourselves as the cost of doing so would be prohibitive and we do not wish to unnecessarily add to the cost of moving house. Once you find the property you want to buy, you will need to carry out more investigations into the property than it is practical or reasonable for an estate agent to do when preparing sales particulars. For example, we have not carried out any kind of survey of the property to look for structural defects and would advise any homebuyer to obtain a surveyors report before exchanging contracts. If you do not have your own surveyor, we would be pleased to recommend one. We have not checked whether any equipment in the property (such as central heating) is in working order and would advise homebuyers to check this. You should also instruct a solicitor to investigate all legal matters relating to the property (e.g. title, planning permission etc) as these are specialist matters in which estate agents are not qualified. Your solicitor will also agree with the seller what items (e.g. carpets, curtains etc) will be included in the sale.
Epc & Council Tax Band - EPC: B. Council Tax: E.
. to this fantastic four bedroom detached home boasting a well presented interior throughout, generous proportions and a delightful south facing rear garden!
As you step inside this lovely detached property, you are greeted by an inviting entrance hall with a convenient utility cupboard and under stairs storage, perfect for keeping everything organised. The living room boasts a beautiful bay window that fills the room with natural light, creating a cosy and welcoming atmosphere for relaxing evenings or entertaining guests.
The kitchen/dining room is a versatile space, complete with integrated appliances, providing the perfect setting for family meals or hosting gatherings with friends. The layout is ideal for those who enjoy cooking and socialising at the same time.
Upstairs, you will find four good-sized bedrooms, offering plenty of space for a growing family or accommodating guests. The master bedroom features an ensuite, providing a private retreat for the lucky homeowner.
Outside, the landscaped garden is a tranquil oasis, offering a peaceful escape where you can unwind and enjoy the fresh air. Whether you have a green thumb or just enjoy outdoor relaxation, this outdoor space is sure to delight.
This property also features a single garage, providing convenient parking or additional storage space for your belongings. Located close to local amenities in Cranfield, you'll enjoy easy access to shops, restaurants, and other services right at your doorstep. For commuters, the nearby A422 offers convenient access to the M1, making travel to nearby cities a breeze.
This delightful property is perfect for those seeking a comfortable and modern lifestyle in a charming town setting. Don't miss the opportunity to make this house your new home sweet home. Contact us today to schedule a viewing and experience the warmth and charm of this wonderful property for yourself.
Entrance Hall - Doors to living room, kitchen/dining room, utility cupboard and understairs storage cupboard. Stairs to first floor.
Living Room - 5.15 x 3.27 (16'10" x 10'8") - Bay window to front aspect.
Kitchen/Dining Room - 6.08 x 2.98 (19'11" x 9'9") - Window to rear aspect. French to rear garden.
Cloakroom - Window to front aspect.
Utility Cupboard - Space for wasing machine.
First Floor Landing - Window to side aspect. Doors to all bedrooms, family bath and airing cupboard. Loft access.
Bedroom One - 3.05 x 2.46 (10'0" x 8'0") - Window to rear aspect. Wardrobe. Door to ensuite.
En-Suite - Window to rear aspect. Three piece suit.
Bedroom Two - 3.46 x 2.34 (11'4" x 7'8") - Window to front aspect.
Bedroom Three - 3.04 x 1.99 (9'11" x 6'6") - Window ton rear aspect.
Family Bathroom - Window to side aspect. Four piece suit.
Bedroom Four - 2.43 x 2.19 (7'11" x 7'2") - Window to front aspect.
Rear Garden - Mainly laid to lawn with patio and decked areas. Door to garage. Gated side access.
Single Garage - Power and lighting. Up and over door.
Driveway - Off road parking.
Disclaimer - The information given in these particulars is intended to help you decide whether you wish to view this property and to avoid wasting your time in viewing unsuitable properties. We have tried to make sure that these particulars are accurate, but to a large extent we have to rely on what the seller tells us about the property and measurement are there for an indication of size only and not to be taken as exact measurements. We do not check every single piece of information ourselves as the cost of doing so would be prohibitive and we do not wish to unnecessarily add to the cost of moving house. Once you find the property you want to buy, you will need to carry out more investigations into the property than it is practical or reasonable for an estate agent to do when preparing sales particulars. For example, we have not carried out any kind of survey of the property to look for structural defects and would advise any homebuyer to obtain a surveyors report before exchanging contracts. If you do not have your own surveyor, we would be pleased to recommend one. We have not checked whether any equipment in the property (such as central heating) is in working order and would advise homebuyers to check this. You should also instruct a solicitor to investigate all legal matters relating to the property (e.g. title, planning permission etc) as these are specialist matters in which estate agents are not qualified. Your solicitor will also agree with the seller what items (e.g. carpets, curtains etc) will be included in the sale.
Epc & Council Tax Band - EPC: B. Council Tax: E.
Council tax
First listed
3 weeks agoEnergy Performance Certificate
Kings Grove, Bedford MK43
Placebuzz mortgage repayment calculator
Monthly repayment
The Est. Mortgage is for a 25 years repayment mortgage based on a 10% deposit and a 5.5% annual interest. It is only intended as a guide. Make sure you obtain accurate figures from your lender before committing to any mortgage. Your home may be repossessed if you do not keep up repayments on a mortgage.
Kings Grove, Bedford MK43 - Streetview
DISCLAIMER: Property descriptions and related information displayed on this page are marketing materials provided by Simpsons Property Experts - National. Placebuzz does not warrant or accept any responsibility for the accuracy or completeness of the property descriptions or related information provided here and they do not constitute property particulars. Please contact Simpsons Property Experts - National for full details and further information.





