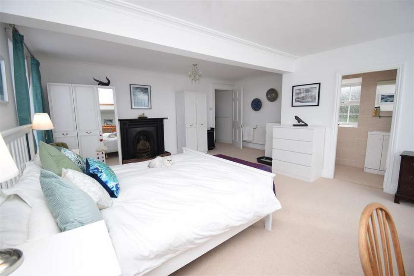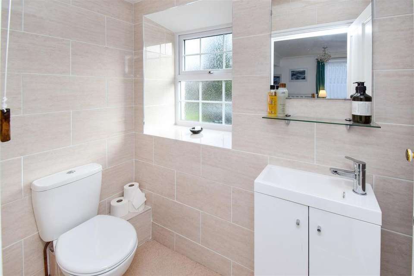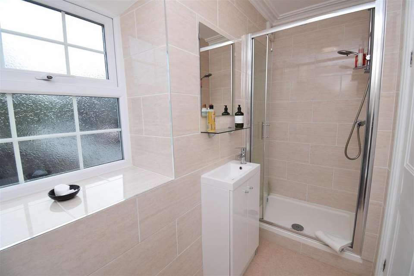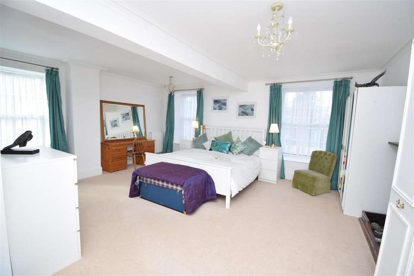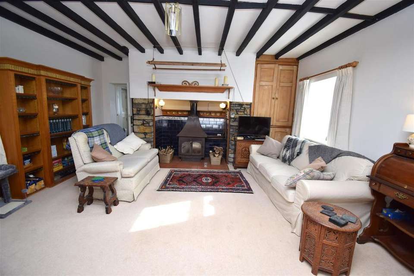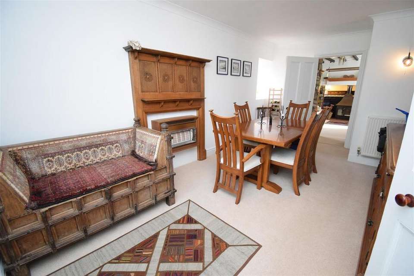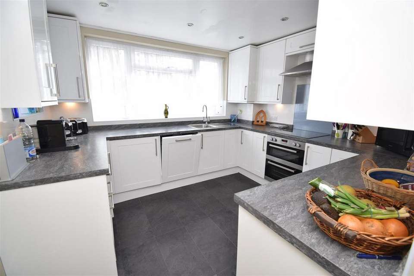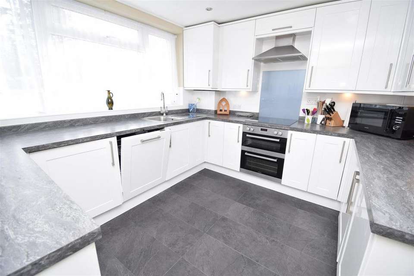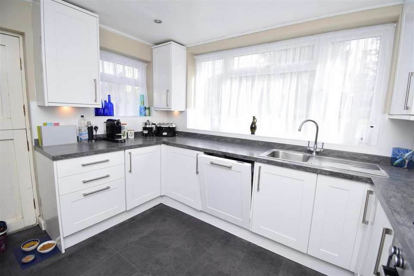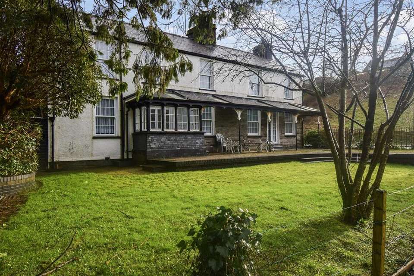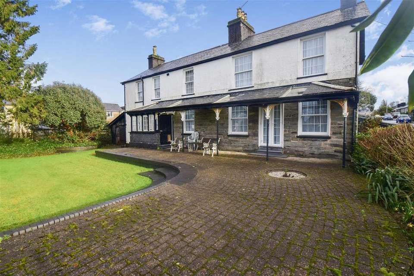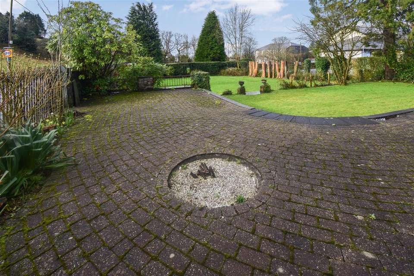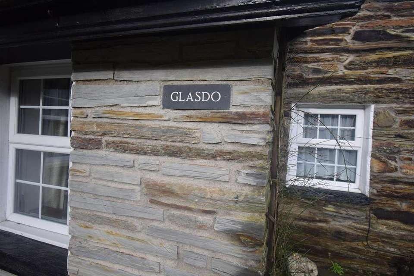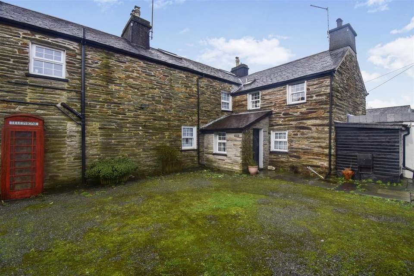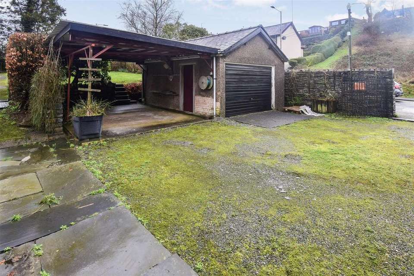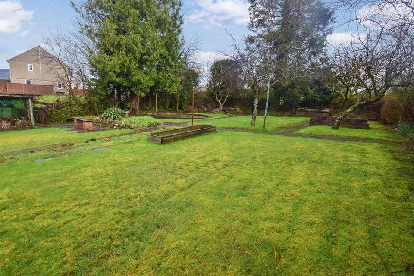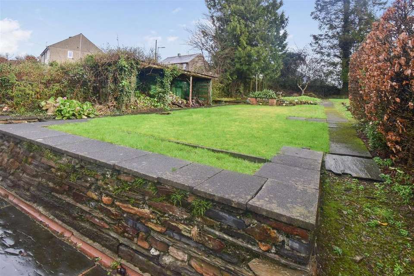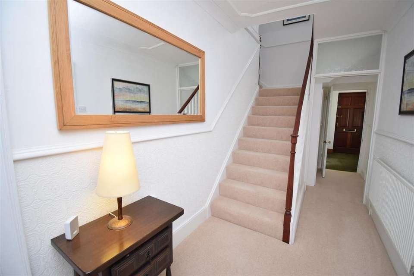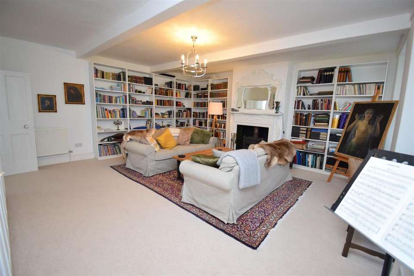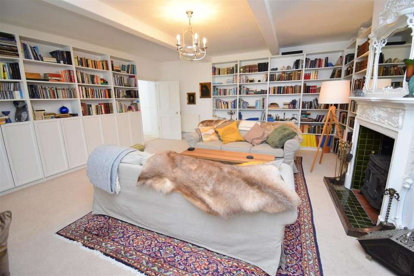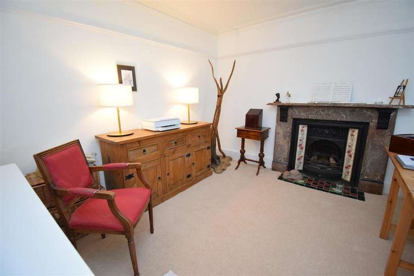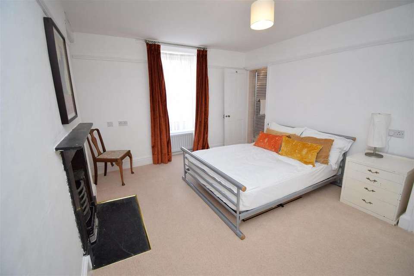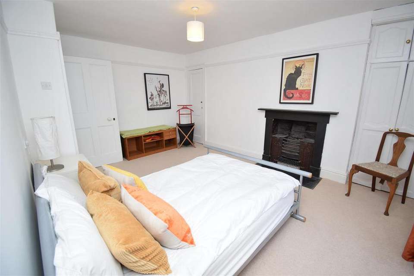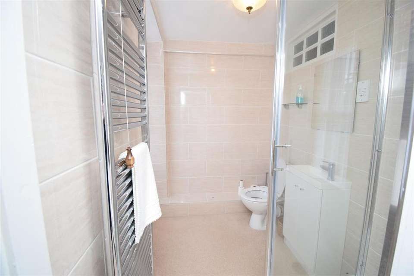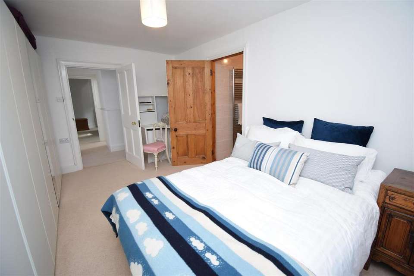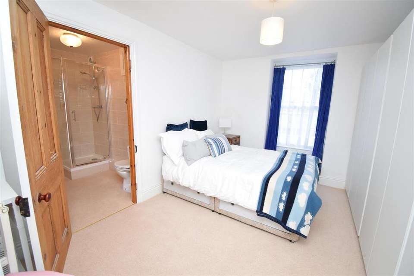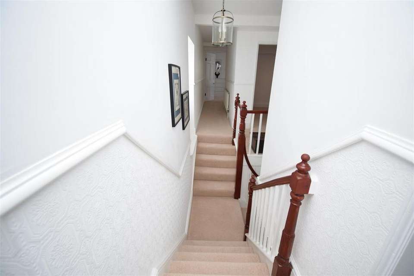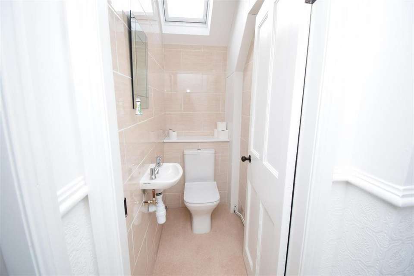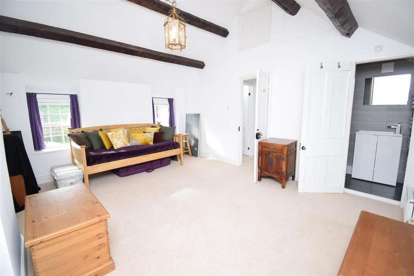4 bedroom house for sale
Ffestiniog, Blaenau Ffestinioghouse
bedrooms
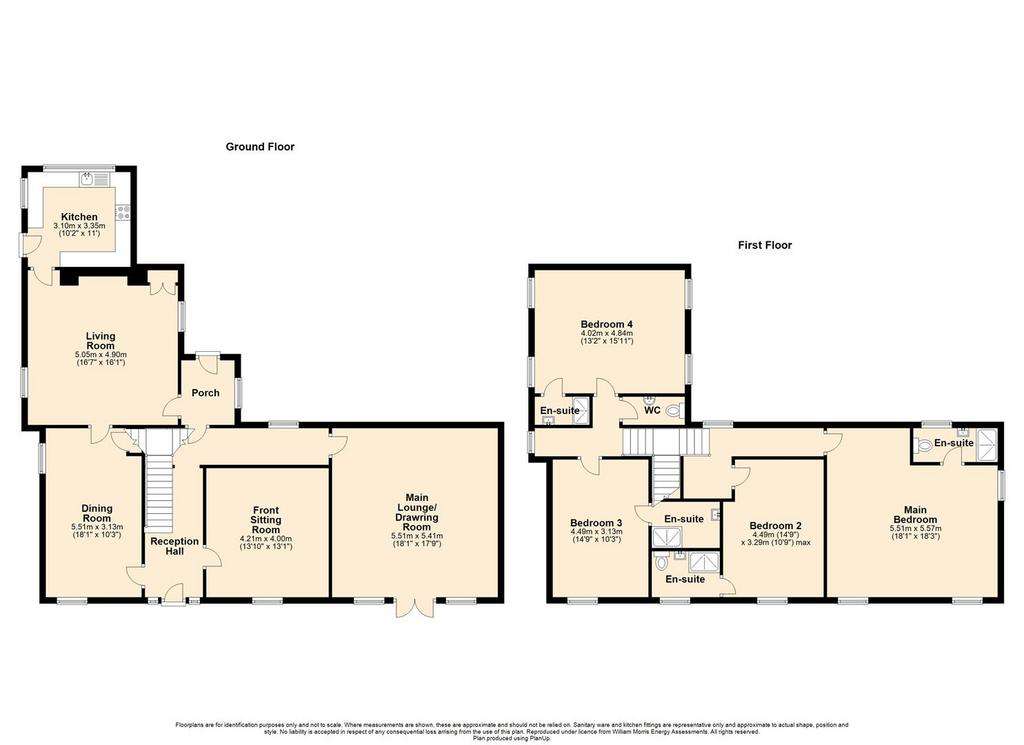
Property photos

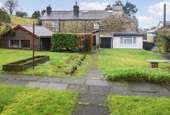
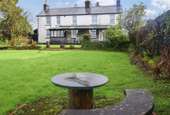
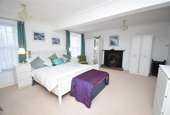
+31
Property description
Tom Parry & Co are delighted to offer for sale this substantially sized, detached residence of character and charm, occupying a prominent location near the centre of the village of Llan Ffestiniog, with all local amenities close at hand.
Glasdo has been tastefully upgraded and modernised to present day standards, whilst still retaining much of its original features.
There are extensive landscaped gardens both to the front and rear, together with a garage and ample off road car parking space.
The property benefits from en-suite shower rooms to each bedroom, comprising of four bedrooms in total.
The property is well worthy of an internal inspection to fully appreciate its attributes.
Llan Ffestiniog is located in the Snowdonia National Park, an area renowned for its outstanding natural beauty. The surrounding area also benefits from a variety of outdoor pursuits, including golf courses at Porthmadog and Harlech, fishing, climbing, many scenic country walks, extreme mountain bike centre and recently opened Zipwires and Bounce Below at Blaenau Ffestiniog.
Bf1391 -
Accommodation - (all measurements approximate)
Ground Floor -
Front Entrance Porch -
Entrance Hallway/Reception Area - with carpet flooring, stairs to first floor, 1 radiator, access door down to lower ground floor
Front Sitting Room - 4.23 x 3.31 (13'10" x 10'10" ) - with carpet flooring, marble inset fireplace with tile surround, 1 radiator, glazed display cupboard and shelving in recess
Main Lounge/Drawing Room - 5.58 x 5.48 (18'3" x 17'11" ) - with carpet flooring, 1 radiator, fitted book shelving to 3 walls, multi fuel stove over an antique patterned and mirrored mantle, french doors out to front
Dining Room - 5.52 x 3.13 (18'1" x 10'3" ) - with carpet flooring, 1 radiator, mains gas fire with timber over mantle, built in store cupboard
Living Room - 4.91 x 4.26 (16'1" x 13'11" ) - with carpet flooring, 1 radiator, ceiling beams, exposed stone walls, attractive tiled surround fireplace housing the wood burning stove, airing cupboard housing the hot water cylinder
Kitchen - 3.31 x 3.04 (10'10" x 9'11" ) - with matching wall and base units, integrated dishwasher, integrated washing machine, integrated fridge and freezer, hot and cold stainless steel sink, cupboard housing the 'Worcester' boiler, incorporated electric oven and hob with hood over, down lights, stable door out to rear
Rear Lobby -
Lower Ground Floor - Two very spacious rooms, perfect for use as a workshop/wine cellar
First Floor -
Main Bedroom 1 - 5.57 x 5.57 (18'3" x 18'3" ) - with carpet flooring, dual aspect, ornate cast iron fireplace, 2 radiators
En-Suite Shower Room - with shower cubicle, vanity unit, w.c, fully tiled walls
Bedroom 2 - 4.58 x 3.30 (15'0" x 10'9") - with carpet flooring, built in wardrobe and storage cupboards, ornate fireplace with slate over mantle, 1 radiator
En-Suite Shower Room - with heated towel rail, fully tiled walls, shower cubicle, vanity unity, w.c
Bedroom 3 - 4.50 x 3.14 (14'9" x 10'3") - with carpet flooring, 1 radiator, free standing wardrobes
En-Suite Shower Room - with heated towel rail, fully tiled walls, shower cubicle, vanity unit, w.c
Bedroom 4 - 4.84 x 3.97 (15'10" x 13'0" ) - with carpet flooring, 2 x radiators, dual aspect, exposed ceiling beams
En-Suite Shower Room - with heated towel rail, shower cubicle, vanity unit
Independant W.C - with hot and cold wash hand basin, partly tiled walls, 'Velux' window
Externally - Lean to store shed.
Gravelled car parking area with ample car parking space.
Detached garage with adjoining car port.
Vintage telephone kiosk.
Spacious lawned garden area to the rear.
Flagged patio area with log store and seating area.
Raised flower beds and fruit trees.
Sizeable lawned gardens to the front on two levels, together with mature trees and shrubbery.
Raised patio areas.
Services - All mains services
Gas fired central heating
Material Information - Tenure: FREEHOLD
Council Tax Band 'F'
Glasdo has been tastefully upgraded and modernised to present day standards, whilst still retaining much of its original features.
There are extensive landscaped gardens both to the front and rear, together with a garage and ample off road car parking space.
The property benefits from en-suite shower rooms to each bedroom, comprising of four bedrooms in total.
The property is well worthy of an internal inspection to fully appreciate its attributes.
Llan Ffestiniog is located in the Snowdonia National Park, an area renowned for its outstanding natural beauty. The surrounding area also benefits from a variety of outdoor pursuits, including golf courses at Porthmadog and Harlech, fishing, climbing, many scenic country walks, extreme mountain bike centre and recently opened Zipwires and Bounce Below at Blaenau Ffestiniog.
Bf1391 -
Accommodation - (all measurements approximate)
Ground Floor -
Front Entrance Porch -
Entrance Hallway/Reception Area - with carpet flooring, stairs to first floor, 1 radiator, access door down to lower ground floor
Front Sitting Room - 4.23 x 3.31 (13'10" x 10'10" ) - with carpet flooring, marble inset fireplace with tile surround, 1 radiator, glazed display cupboard and shelving in recess
Main Lounge/Drawing Room - 5.58 x 5.48 (18'3" x 17'11" ) - with carpet flooring, 1 radiator, fitted book shelving to 3 walls, multi fuel stove over an antique patterned and mirrored mantle, french doors out to front
Dining Room - 5.52 x 3.13 (18'1" x 10'3" ) - with carpet flooring, 1 radiator, mains gas fire with timber over mantle, built in store cupboard
Living Room - 4.91 x 4.26 (16'1" x 13'11" ) - with carpet flooring, 1 radiator, ceiling beams, exposed stone walls, attractive tiled surround fireplace housing the wood burning stove, airing cupboard housing the hot water cylinder
Kitchen - 3.31 x 3.04 (10'10" x 9'11" ) - with matching wall and base units, integrated dishwasher, integrated washing machine, integrated fridge and freezer, hot and cold stainless steel sink, cupboard housing the 'Worcester' boiler, incorporated electric oven and hob with hood over, down lights, stable door out to rear
Rear Lobby -
Lower Ground Floor - Two very spacious rooms, perfect for use as a workshop/wine cellar
First Floor -
Main Bedroom 1 - 5.57 x 5.57 (18'3" x 18'3" ) - with carpet flooring, dual aspect, ornate cast iron fireplace, 2 radiators
En-Suite Shower Room - with shower cubicle, vanity unit, w.c, fully tiled walls
Bedroom 2 - 4.58 x 3.30 (15'0" x 10'9") - with carpet flooring, built in wardrobe and storage cupboards, ornate fireplace with slate over mantle, 1 radiator
En-Suite Shower Room - with heated towel rail, fully tiled walls, shower cubicle, vanity unity, w.c
Bedroom 3 - 4.50 x 3.14 (14'9" x 10'3") - with carpet flooring, 1 radiator, free standing wardrobes
En-Suite Shower Room - with heated towel rail, fully tiled walls, shower cubicle, vanity unit, w.c
Bedroom 4 - 4.84 x 3.97 (15'10" x 13'0" ) - with carpet flooring, 2 x radiators, dual aspect, exposed ceiling beams
En-Suite Shower Room - with heated towel rail, shower cubicle, vanity unit
Independant W.C - with hot and cold wash hand basin, partly tiled walls, 'Velux' window
Externally - Lean to store shed.
Gravelled car parking area with ample car parking space.
Detached garage with adjoining car port.
Vintage telephone kiosk.
Spacious lawned garden area to the rear.
Flagged patio area with log store and seating area.
Raised flower beds and fruit trees.
Sizeable lawned gardens to the front on two levels, together with mature trees and shrubbery.
Raised patio areas.
Services - All mains services
Gas fired central heating
Material Information - Tenure: FREEHOLD
Council Tax Band 'F'
Interested in this property?
Council tax
First listed
2 weeks agoEnergy Performance Certificate
Ffestiniog, Blaenau Ffestiniog
Marketed by
Tom Parry & Co - Blaenau Ffestiniog 17 High Street Blaenau Ffestiniog LL41 3AAPlacebuzz mortgage repayment calculator
Monthly repayment
The Est. Mortgage is for a 25 years repayment mortgage based on a 10% deposit and a 5.5% annual interest. It is only intended as a guide. Make sure you obtain accurate figures from your lender before committing to any mortgage. Your home may be repossessed if you do not keep up repayments on a mortgage.
Ffestiniog, Blaenau Ffestiniog - Streetview
DISCLAIMER: Property descriptions and related information displayed on this page are marketing materials provided by Tom Parry & Co - Blaenau Ffestiniog. Placebuzz does not warrant or accept any responsibility for the accuracy or completeness of the property descriptions or related information provided here and they do not constitute property particulars. Please contact Tom Parry & Co - Blaenau Ffestiniog for full details and further information.





