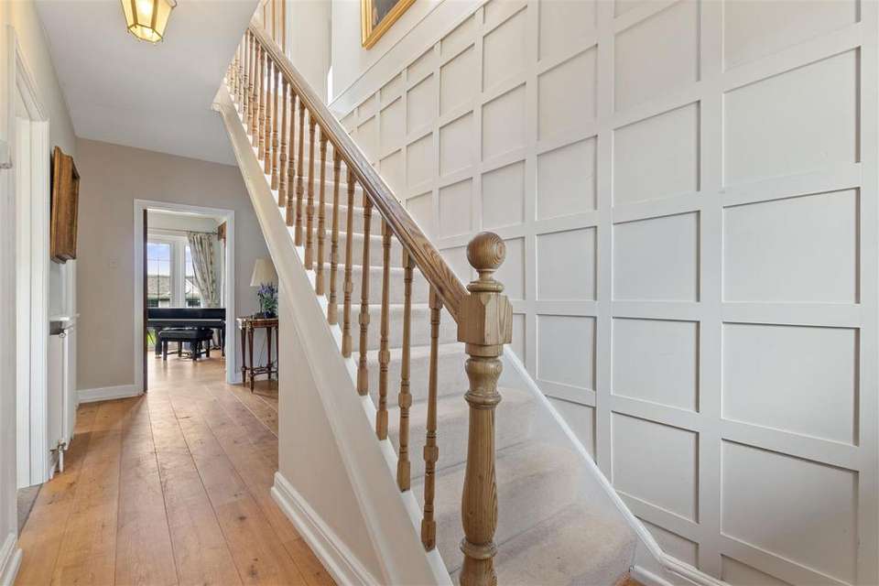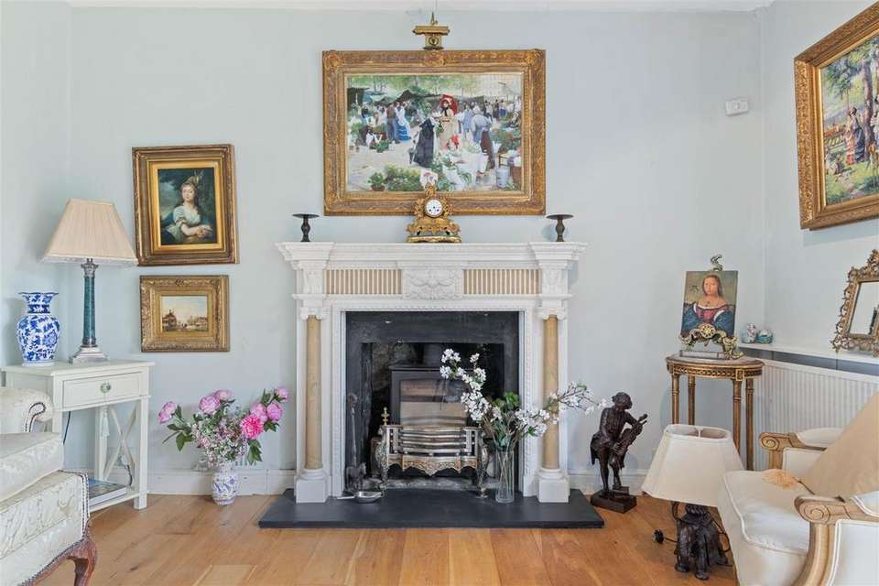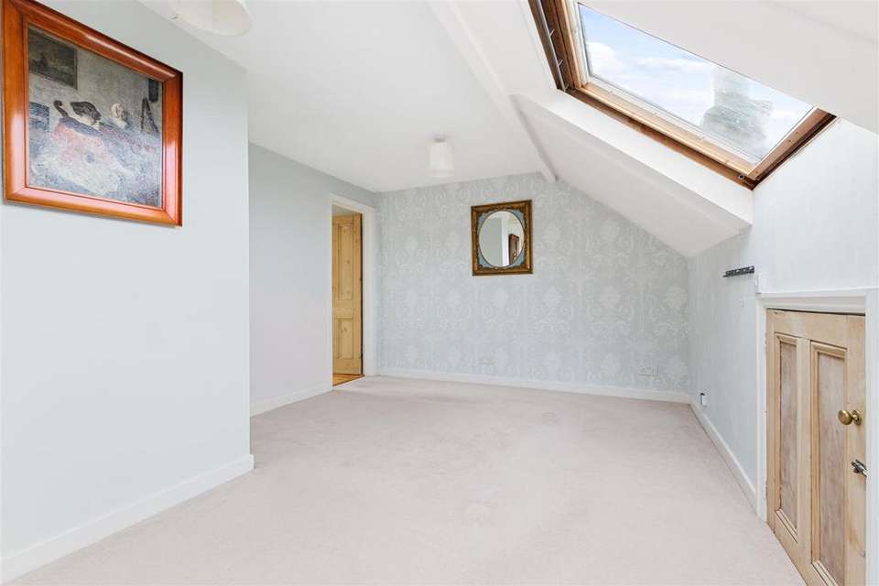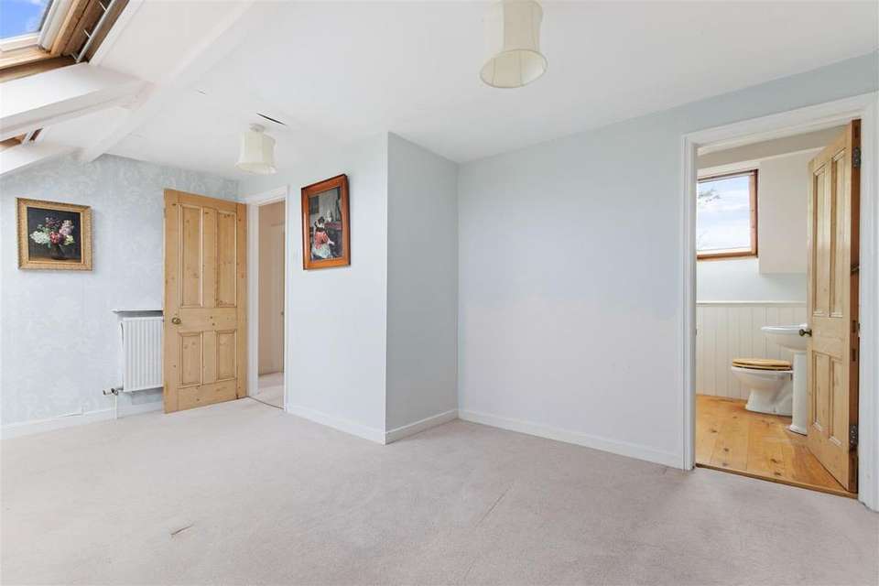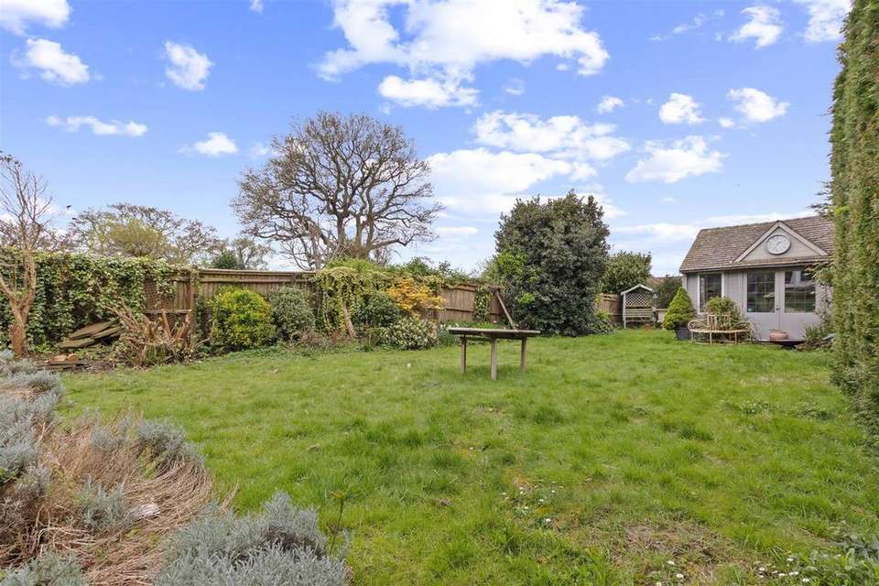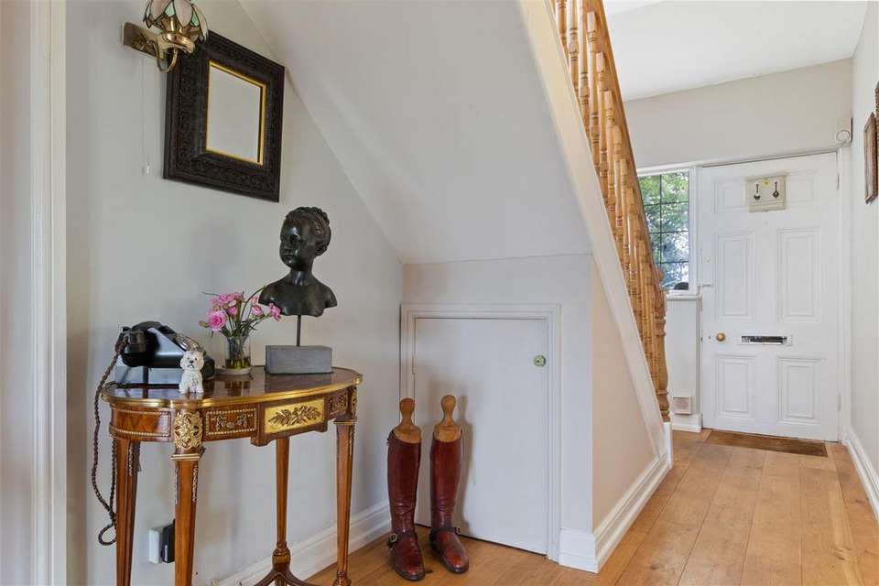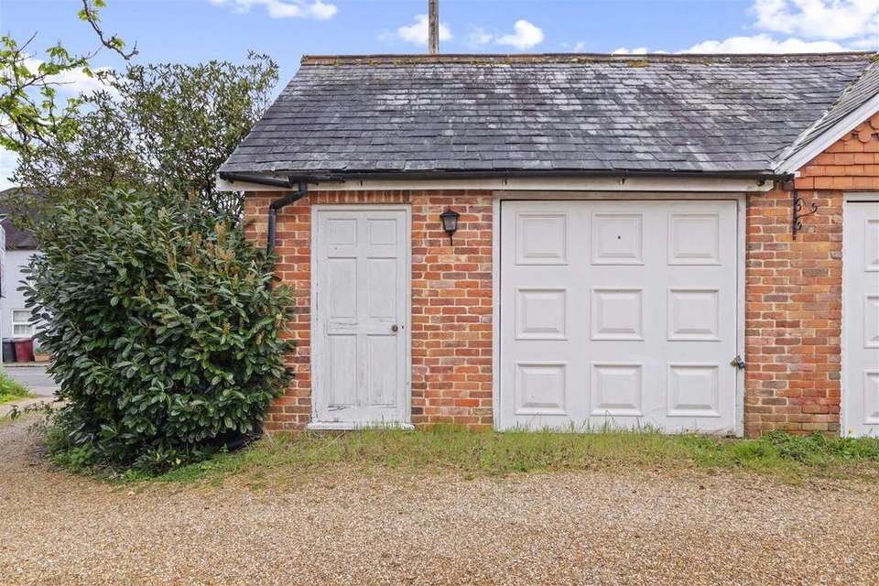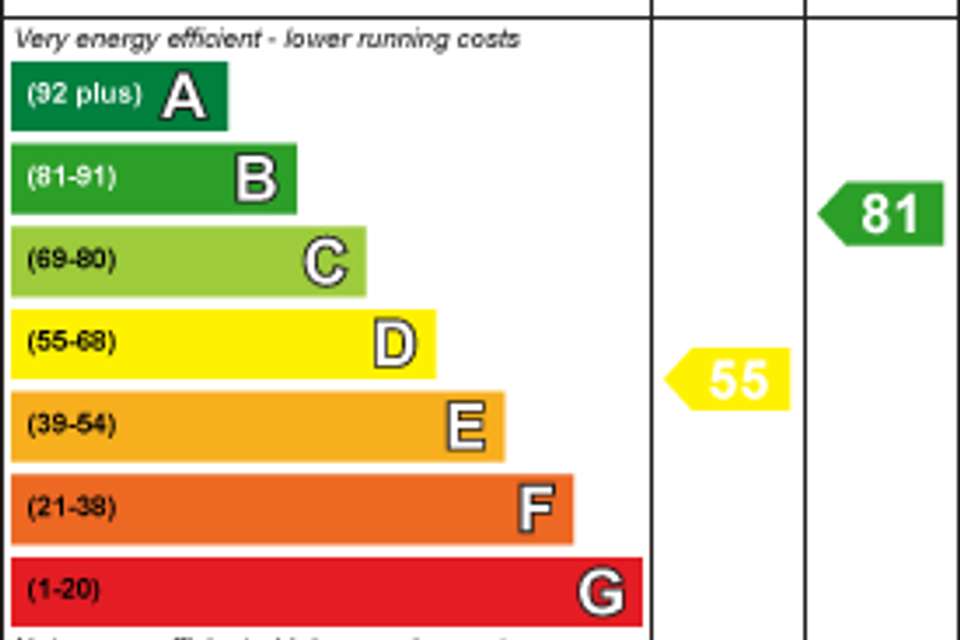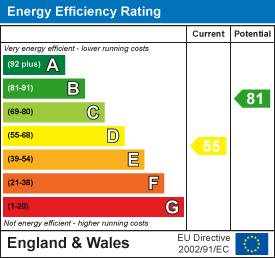3 bedroom detached house for sale
Fernhurst, Haslemeredetached house
bedrooms
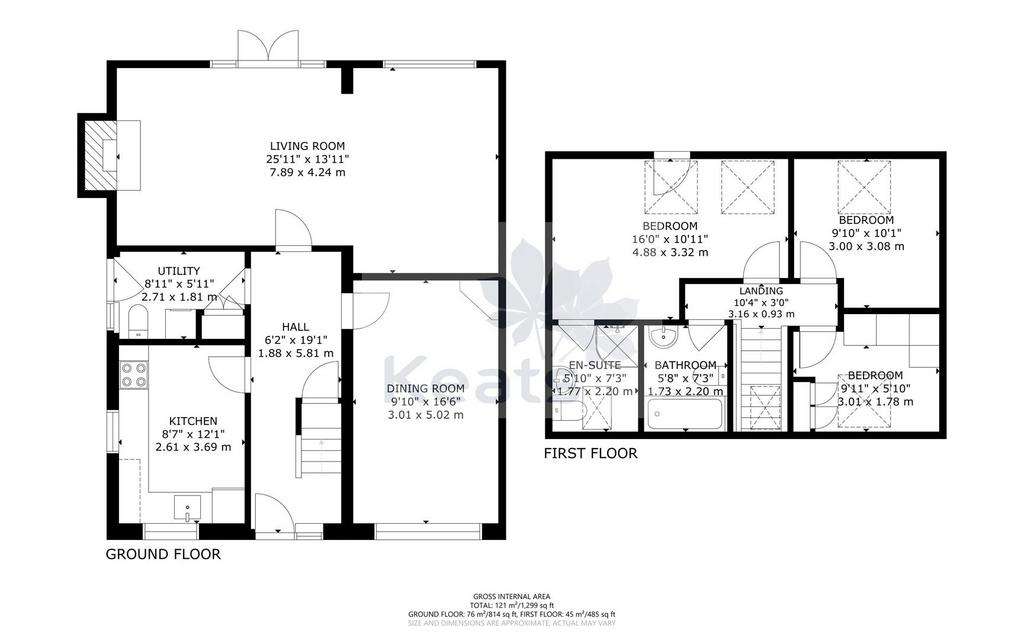
Property photos

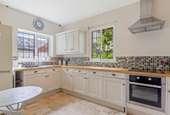
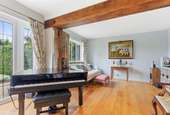
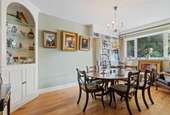
+8
Property description
A two/three bedroom detached cottage with garage, parking and a lovely garden situated in the heart of the ever popular Fernhurst village.
FERNHURST lies in the north-west corner of West Sussex within the South Downs National Park. It is just a few minutes drive from Haslemere (55 minutes by train to London Waterloo) and close to the border of Hampshire. The A286 runs through its centre dividing the village into west and east. The idyllic village green on the eastern side is surrounded by old and beautiful buildings, within walking distance is the Parish Church, pavilion, cricket green and primary school. The village provides shops for most day-to-day needs including a post office and chemist. More comprehensive shopping and leisure facilities are available in Haslemere. The surrounding countryside comprises a mixture of woodland and farmland ideal for sporting and country pursuits, whilst to the south is Chichester famous for its theatre, cathedral and sailing.
The Property - The property is situated in the heart of Fernhurst village.
The cottage has a covered entrance and the front door opens to the reception hall. This has exposed wooden flooring which also extends to the living room, and dining room.
The stairs give access to the first floor and there is a small understairs cupboard and an understairs area. The rear aspect living room has a feature fireplace with marble surround and mantle and has an inset wood burning stove. Casement, double doors open to the rear garden. From which there are lovely, distant views. There is a front aspect dining room with a built in corner cabinet and book shelving. The kitchen is also front aspect and has a fine range of wall mounted and base, shaker style cabinets with wood block worksurfaces. There is a single oven with a four ring electric hob with a cooker hood over and there is space for a free standing fridge/freezer. There is an eating area and tiled flooring. The utility room/cloakroom is adjoining and there is an airing cupboard, a WC and a door to outside.
From the reception hall, stairs rise to the first floor landing with a hatch to the loft space. The main bedroom is rear aspect and has two Velux windows which offer lovely distant views. There is an en-suite shower room to the main bedroom. There is a second, rear aspect bedroom and a third bedroom/dressing room to the front with built in wardrobe cupboards and a family bathroom.
Outside - The property is situated in the heart of Fernhust village and is approached off the Midhurst Road. A shingled driveway serves the property and two further dwellings. There is a garage in a block and there is parking to the front and also side of the property with a carport inside two wrought iron gates. The rear garden has a brick paved patio adjoining the house and a lawned area with mature plants, shrubs and trees bordering. There is also a pretty summer house. The property benefits from fine distant views.
FERNHURST lies in the north-west corner of West Sussex within the South Downs National Park. It is just a few minutes drive from Haslemere (55 minutes by train to London Waterloo) and close to the border of Hampshire. The A286 runs through its centre dividing the village into west and east. The idyllic village green on the eastern side is surrounded by old and beautiful buildings, within walking distance is the Parish Church, pavilion, cricket green and primary school. The village provides shops for most day-to-day needs including a post office and chemist. More comprehensive shopping and leisure facilities are available in Haslemere. The surrounding countryside comprises a mixture of woodland and farmland ideal for sporting and country pursuits, whilst to the south is Chichester famous for its theatre, cathedral and sailing.
The Property - The property is situated in the heart of Fernhurst village.
The cottage has a covered entrance and the front door opens to the reception hall. This has exposed wooden flooring which also extends to the living room, and dining room.
The stairs give access to the first floor and there is a small understairs cupboard and an understairs area. The rear aspect living room has a feature fireplace with marble surround and mantle and has an inset wood burning stove. Casement, double doors open to the rear garden. From which there are lovely, distant views. There is a front aspect dining room with a built in corner cabinet and book shelving. The kitchen is also front aspect and has a fine range of wall mounted and base, shaker style cabinets with wood block worksurfaces. There is a single oven with a four ring electric hob with a cooker hood over and there is space for a free standing fridge/freezer. There is an eating area and tiled flooring. The utility room/cloakroom is adjoining and there is an airing cupboard, a WC and a door to outside.
From the reception hall, stairs rise to the first floor landing with a hatch to the loft space. The main bedroom is rear aspect and has two Velux windows which offer lovely distant views. There is an en-suite shower room to the main bedroom. There is a second, rear aspect bedroom and a third bedroom/dressing room to the front with built in wardrobe cupboards and a family bathroom.
Outside - The property is situated in the heart of Fernhust village and is approached off the Midhurst Road. A shingled driveway serves the property and two further dwellings. There is a garage in a block and there is parking to the front and also side of the property with a carport inside two wrought iron gates. The rear garden has a brick paved patio adjoining the house and a lawned area with mature plants, shrubs and trees bordering. There is also a pretty summer house. The property benefits from fine distant views.
Interested in this property?
Council tax
First listed
2 weeks agoEnergy Performance Certificate
Fernhurst, Haslemere
Marketed by
Keats - Haslemere 26 High Street Haslemere GU27 2HWPlacebuzz mortgage repayment calculator
Monthly repayment
The Est. Mortgage is for a 25 years repayment mortgage based on a 10% deposit and a 5.5% annual interest. It is only intended as a guide. Make sure you obtain accurate figures from your lender before committing to any mortgage. Your home may be repossessed if you do not keep up repayments on a mortgage.
Fernhurst, Haslemere - Streetview
DISCLAIMER: Property descriptions and related information displayed on this page are marketing materials provided by Keats - Haslemere. Placebuzz does not warrant or accept any responsibility for the accuracy or completeness of the property descriptions or related information provided here and they do not constitute property particulars. Please contact Keats - Haslemere for full details and further information.





