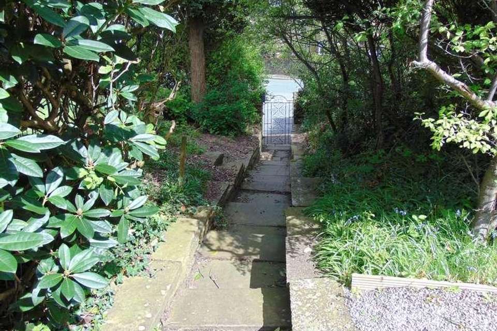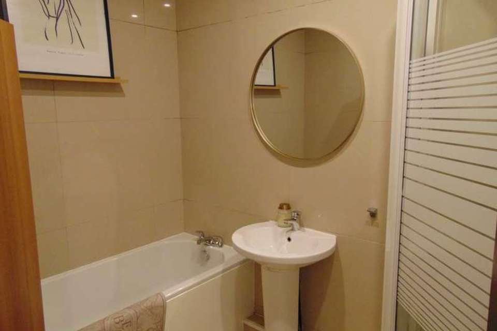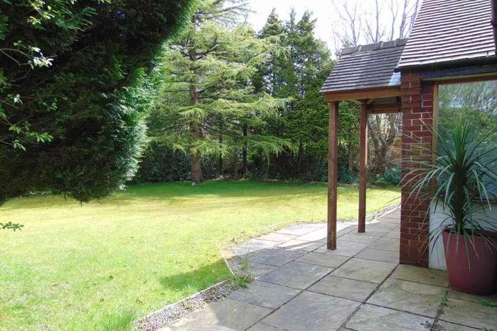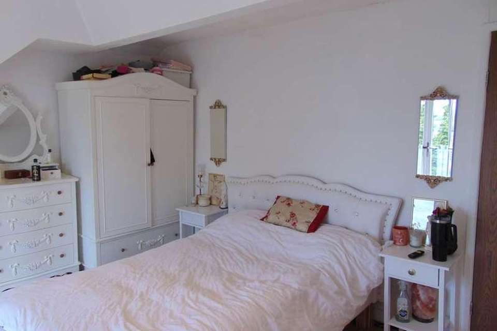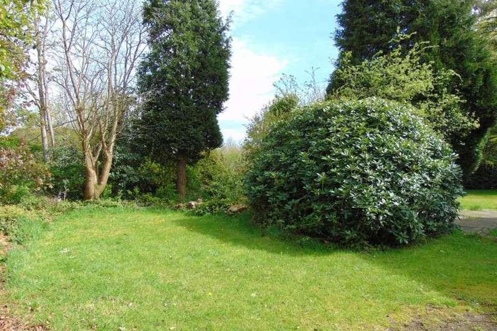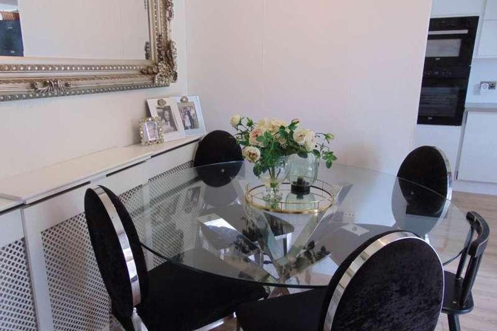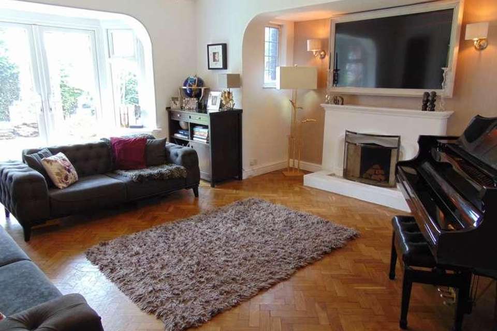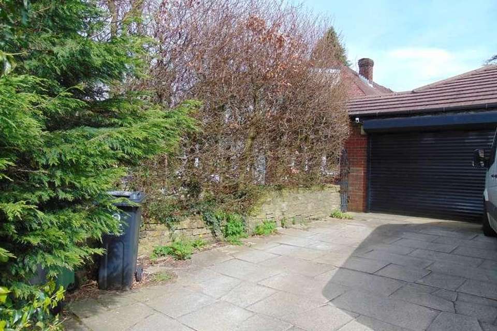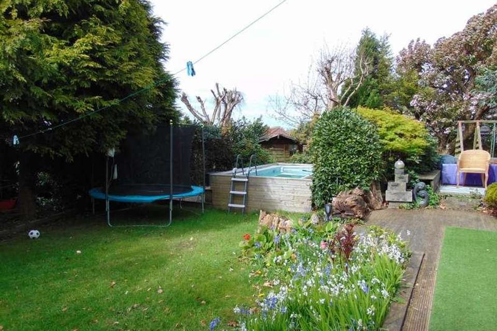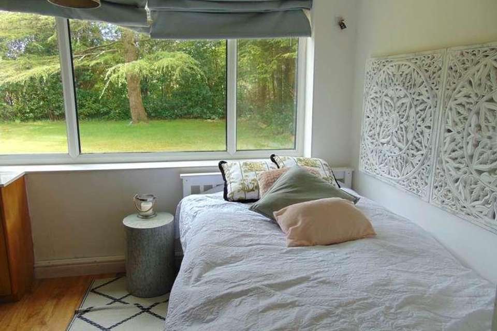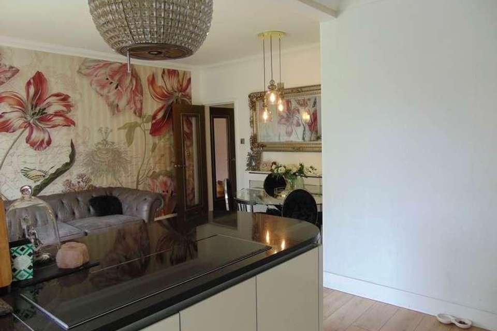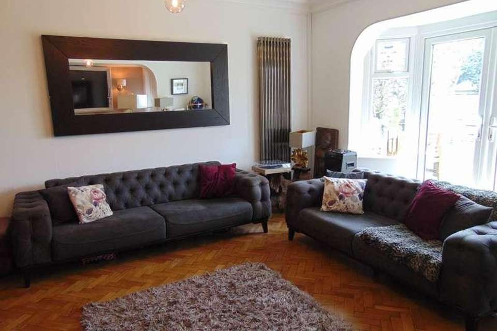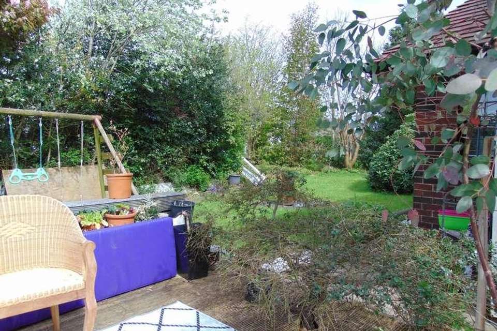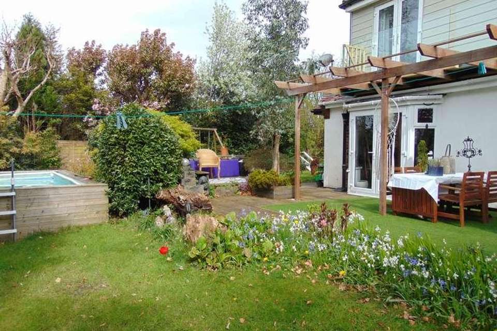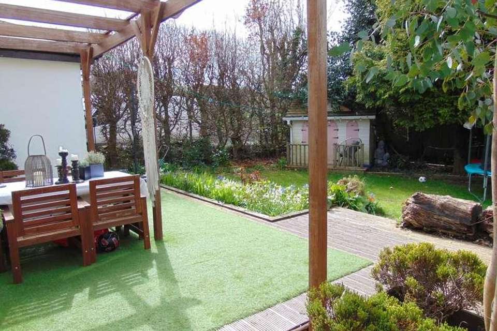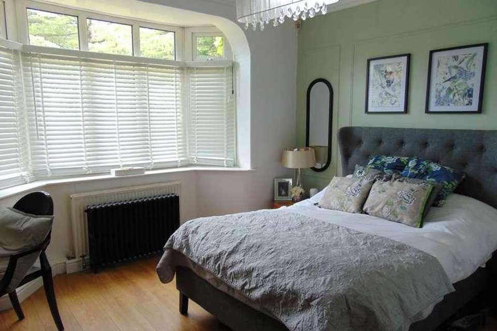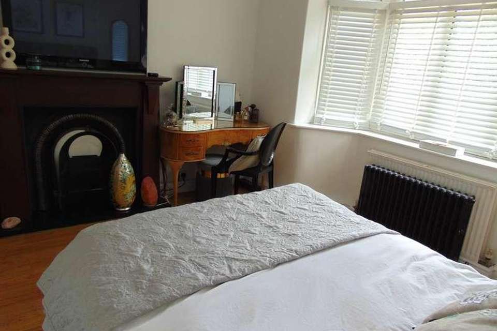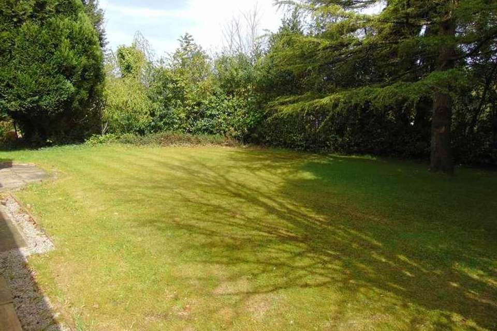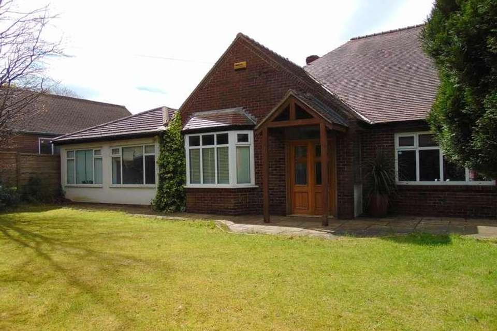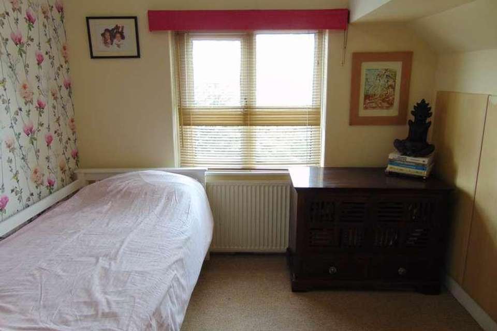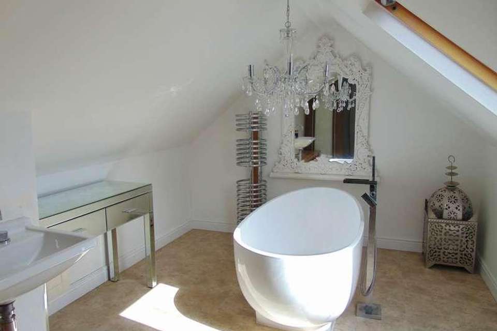6 bedroom detached house for sale
Shaw, OL2detached house
bedrooms
Property photos
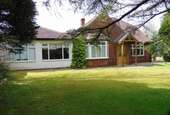
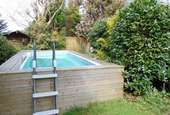
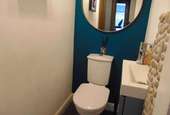
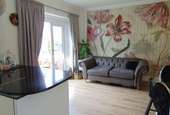
+28
Property description
FABULOUS PROPERTY IN AN ENVIABLE LOCATION!! We offer for sale this impressive property which is situated in a very private elevated position with fantastic views and is built on a very generous corner plot with outline planning for further development if required. This stylish home will appeal to the family buyer due to the amount of space it offers. It is also placed in an ideal position for convenience being very close to all the local independent shops available in High Crompton and also 2 minutes walk from the highly regarded Crompton House Senior School. The accommodation comprises entrance hallway, lounge, cinema room, open plan kitchen/dining/sitting room, integral garage, 3 bedrooms, gym, bathroom and separate ground floor w.c. The first floor provides 3 further bedrooms and a luxury family bathroom. The property has fabulous mature gardens and a driveway approached at the rear providing off road parking.EPC DEntrance Hallway - 19'3" (5.87m) x 5'11" (1.8m)Part tiled/part oak parquet flooring, meter cupboards, feature cast iron radiator, stairs, matching contemporary style doors with glass panels.Cinema Room/Reception Room - 12'1" (3.68m) x 13'0" (3.96m)This is a second sitting room but currently used as a cinema room with beautiful maple parquet flooring, radiator, power points, double glazed window to front with inset blinds.Lounge - 19'0" (5.79m) Into Bay x 13'0" (3.96m)Another beautiful room with oak parquet flooring, feature open fire on hearth, coving to ceiling, wall lights, tall feature radiator,power points, double glazed windows and patio doors lead to rear garden.Inner HallwayGorgeous oak parquet flooring continues, door toPrincipal Bedroom - 13'10" (4.22m) x 12'10" (3.91m)Lovely bedroom with panelling on one wall, cast iron fireplace, radiator, power points, walk in closet with inset lighting, double glazed to front with inset blinds.Bathroom - 5'9" (1.75m) x 8'1" (2.46m)Fully tiled, three piece suite comprising deep panelled bath, shower cubicle, wash hand basin.W.C. - 4'1" (1.24m) x 2'11" (0.89m)Lovely ground floor w.c., wash hand basin and low flush w.c., pebbled tiled splash back.Gym - 7'5" (2.26m) x 14'10" (4.52m)Multi-purpose room which is currently used as a gym, vinyl flooring. (This is to the rear of the garage)Bedroom - 15'0" (4.57m) x 9'9" (2.97m)Double bedroom with fitted carpet, double glazed window to front with roman blinds.Bedroom/Dressing Room - 15'0" (4.57m) x 7'10" (2.39m)Multi purpose room, could be double bedroom or a dressing room as this room is off a room, wall heater, radiator,double glazed window front.Open Plan Kitchen/Dining/Sitting Room - 16'5" (5m) Max x 19'1" (5.82m) MaxVery impressive sociable room, has patio doors leading out onto the garden. There is a seating area, a dining area and the kitchen is fitted with a range of wall and base units with granite work surface and Corian work surface, double oven/microwave in oven housing unit, induction hob with high end extractor light with crystal inset panels that can be removed for cleaning, breakfast bar seating, moulded sink with high end tap, door to garage, double glazed windows to rear.Integral Garage - 18'10" (5.74m) x 18'0" (5.49m)Landing - 5'6" (1.68m) x 15'2" (4.62m) MaxLinen cupboard and cupboard housing boiler, fitted carpet, door toBedroom - 13'7" (4.14m) x 13'0" (3.96m) MaxLovely sunny room with laminate flooring, ceiling spotlights, radiator, patio doors lead out onto the balcony which has a glass balustrade. Views.Bedroom - 13'7" (4.14m) x 13'0" (3.96m) MaxAnother sunny double bedroom, radiator, patio doors leading out onto a balcony with glass balustrade and views.Bedroom - 8'10" (2.69m) x 9'9" (2.97m) MaxFitted with a range of cupboards providing good storage options, fitted carpet, radiator, double glazed window.Bathroom/w.c. - 13'9" (4.19m) x 9'11" (3.02m) MaxStunning room fitted with a contemporary style free standing bath with shower cradle, vinyl flooring, sink unit and low flush w.c., feature radiator, roof window with views.ExternallyThe property is built on a very generous corner plot with mature gardens providing privacy, there is planning permission for a detached house should a buyer want to develop this part of the garden. There is a swimming pool, raised decked sitting area and pergola. The driveway provides off road parking for two vehicles and the attached garage has an electronic door.NoticePlease note we have not tested any apparatus, fixtures, fittings, or services. Interested parties must undertake their own investigation into the working order of these items. All measurements are approximate and photographs provided for guidance only.Council TaxOldham Council, Band D
Interested in this property?
Council tax
First listed
2 weeks agoShaw, OL2
Marketed by
Valentines Estate Agents 8 Eastway,Shaw,Oldham,OL2 8NYCall agent on 01706 841232
Placebuzz mortgage repayment calculator
Monthly repayment
The Est. Mortgage is for a 25 years repayment mortgage based on a 10% deposit and a 5.5% annual interest. It is only intended as a guide. Make sure you obtain accurate figures from your lender before committing to any mortgage. Your home may be repossessed if you do not keep up repayments on a mortgage.
Shaw, OL2 - Streetview
DISCLAIMER: Property descriptions and related information displayed on this page are marketing materials provided by Valentines Estate Agents. Placebuzz does not warrant or accept any responsibility for the accuracy or completeness of the property descriptions or related information provided here and they do not constitute property particulars. Please contact Valentines Estate Agents for full details and further information.





