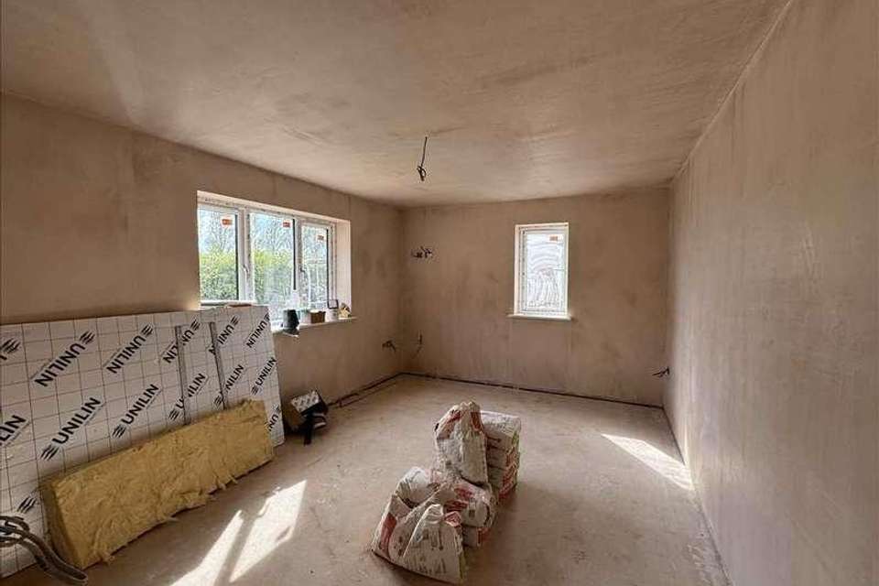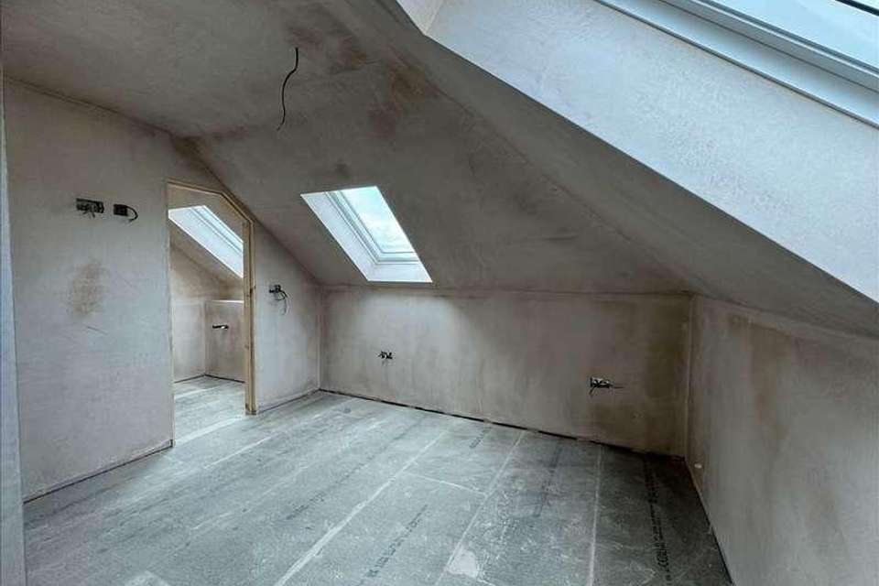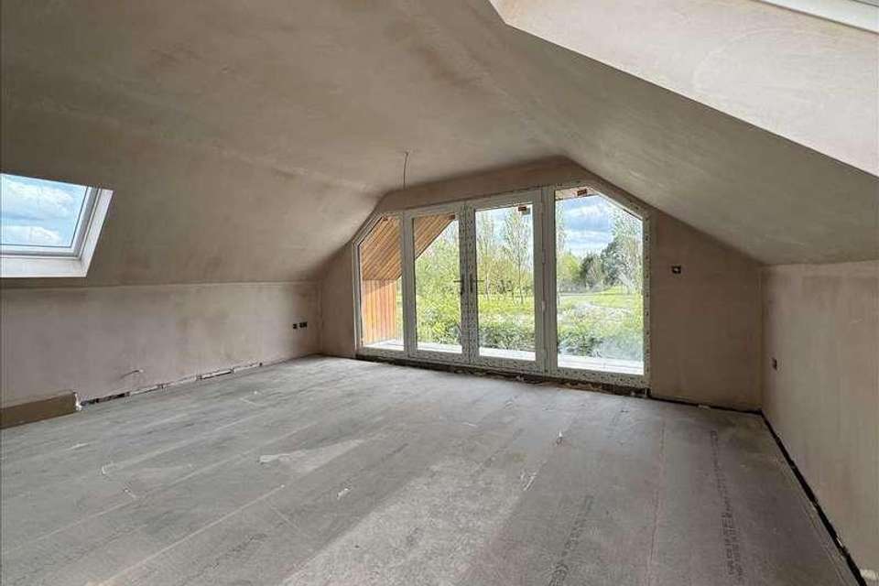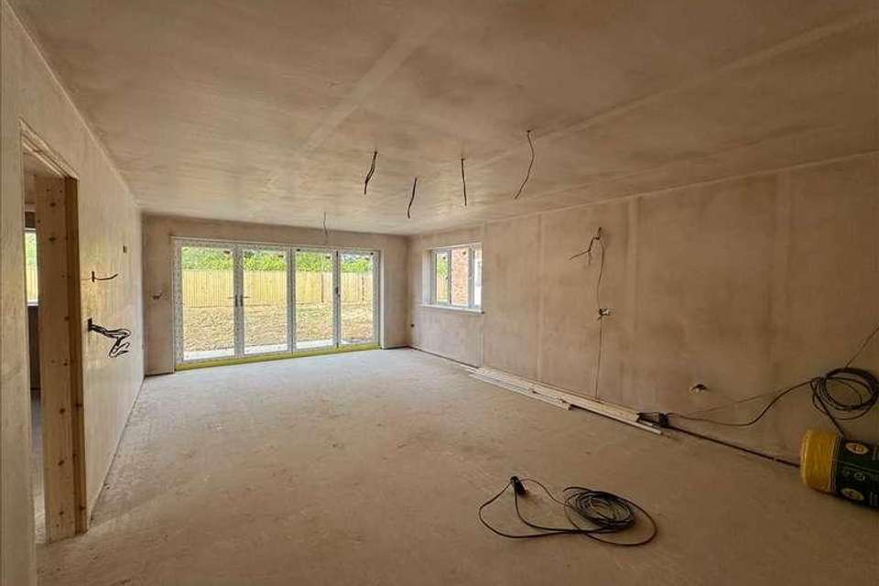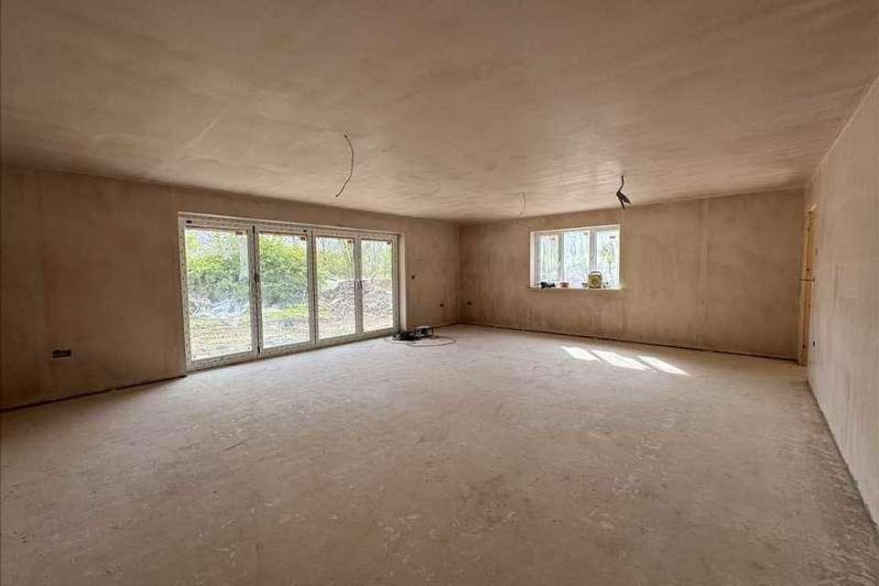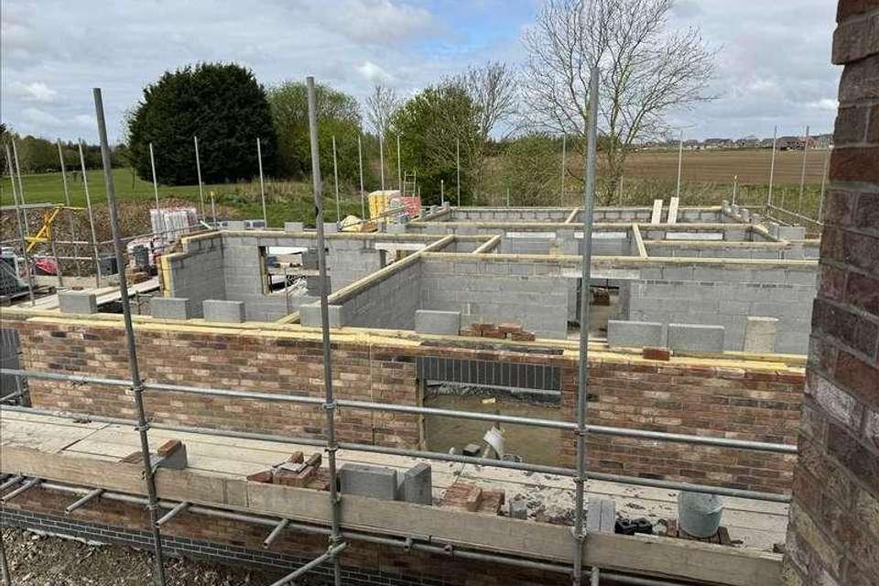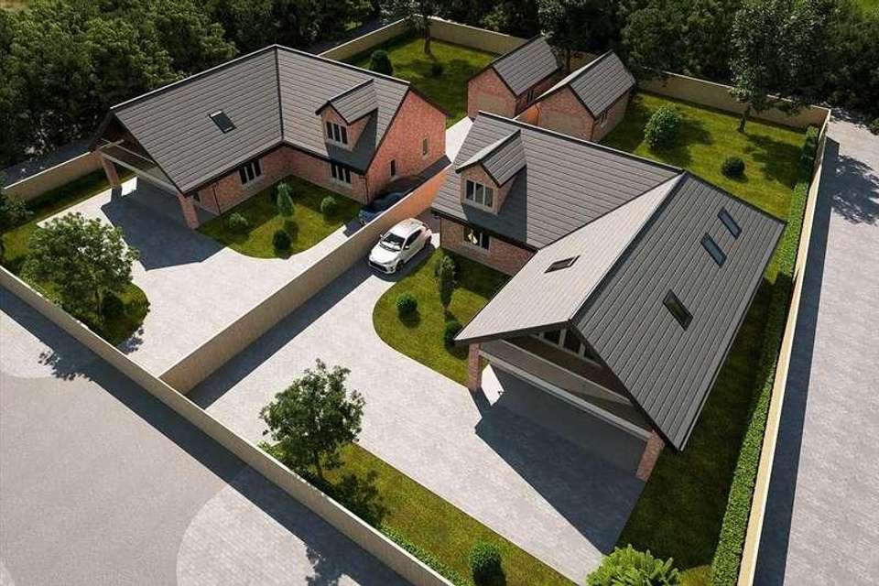4 bedroom detached house for sale
Grimsby, DN36detached house
bedrooms
Property photos
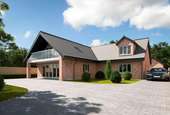


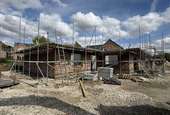
+8
Property description
* FABULOUS GOLF COURSE POSITION* ARCHITECT DESIGNED FAMILY HOME* SUPERB MODERN LIVING KITCHEN* TWO EXCELLENT RECEPTION ROOMS* FOUR/FIVE BEDROOMS* THREE ENSUITE BATHROOMS* MASTER BEDROOM WITH WALK ON BALCONY* LARGE GARAGE WITH ROOM ABOVESituated on this large desirable plot, a detached four/five bedroom family home featuring a large covered overhang balcony enjoying wonderful views directly onto the golf course. Constructed by WJC Developments to their usual quality bespoke finish the property will feature many added extras creating a lovely home of understated elegance. Noteworthy features include two large Reception Rooms, a spacious bespoke Living Kitchen, four double Bedrooms each with ensuite Shower Rooms (including the principal bedroom with walk-on balcony). The property will benefit from underfloor heating, uPVC double glazing and bifold doors whilst the gardens will be landscaped and turfed with porcelain patio areas and a block paved driveway serving large attached double garaging with an office space above. There will also be a lifetime membership to the Tetney Golf Club (conditions apply). This is a unique opportunity to make an early viewing where we can arrange everything from kitchens, bathrooms, colours and designs to meet your requirements.ENTRANCE HALLWAY 5.00m (16'5') x 4.98m (16'4')With a composite front door.CLOAKROOM 2.77m (9'1') x 1.07m (3'6')With a W.C, vanity unit and handbasin.LIVING KITCHEN 7.49m (24'7') x 4.72m (15'6')A fabulous open plan Living Kitchen with sitting and dining areas and bifold doors opening onto the rear garden. Designed to a high quality finish with quartz worktops incorporating a centre island and a host of quality Neff appliances. A choice of kitchen colours and designs are available.LIVING ROOM 7.47m (24'6') x 5.94m (19'6')A superb and spacious room with a double glazed side window and bifold doors.UTILITY ROOM 2.39m (7'10') x 2.39m (7'10')BEDROOM 5/STUDY 4.50m (14'9') x 3.78m (12'5')A large flexible room with double glazed front and side windows.BEDROOM TWO 4.50m (14'9') x 3.78m (12'5')With double glazed side and rear windows.ENSUITE SHOWER ROOM 2.51m (8'3') x 2.39m (7'10')To be fitted with a shower enclosure, vanity unit and W.C.FIRST FLOOR LANDING 4.93m (16'2') x 3.78m (12'5')With storage and roof lights.BEDROOM ONE 5.94m (19'6') x 5.41m (17'9')With two roof lights and bifold doors providing access to a walk-on large part glazed balcony with distinctive apex overhang.ENSUITE SHOWER ROOM 2.64m (8'8') x 2.59m (8'6')With a shower enclosure, vanity unit and W.C.DRESSING ROOM With a walk-in storage area.BEDROOM THREE 5.41m (17'9') x 4.39m (14'5')A large bedroom with a roof light and ensuite Shower Room.ENSUITE SHOWER ROOM 2.57m (8'5') x 1.37m (4'6')With a W.C, vanity unit and shower enclosure.BEDROOM FOUR 3.78m (12'5') x 3.66m (12'0')A good size double bedroom with roof light and Shower Room.ENSUITE SHOWER ROOM 2.44m (8'0') x 1.37m (4'6')With W.C, vanity unit and shower enclosure.ATTACHED DOUBLE GARAGE 6.55m (21'6') x 5.56m (18'3')A double brick garage with power and light, courtesy door and electric folding door. There will be a room above the garage suitable for work from home use.OUTSIDE A spacious block paved driveway accessed via twin piers from the private road leading in turn to the garage at the rear. The gardens will be landscaped with porcelain patios, the gardens will be turfed and fencing will ensure privacy for the owners.GENERAL INFORMATION Mains water and electricity will be connected and drainage will be connected to a biodigestive septic tank. Central heating comprises underfloor heating and radiators serviced by an air source heat pump and the property will have the benefit of uPVC framed double glazing. It will have a security alarm system. The Local Authority is East Lindsey District Council and the Council Tax Band is TBA. the property will be Freehold subject to Solicitors verification.VIEWING By appointment through the Agents on Grimsby 311000.AGENTS NOTE Internal photographs are of a property of a similar build type which is further along in its construction. All measurements are approximate.
Council tax
First listed
2 weeks agoGrimsby, DN36
Placebuzz mortgage repayment calculator
Monthly repayment
The Est. Mortgage is for a 25 years repayment mortgage based on a 10% deposit and a 5.5% annual interest. It is only intended as a guide. Make sure you obtain accurate figures from your lender before committing to any mortgage. Your home may be repossessed if you do not keep up repayments on a mortgage.
Grimsby, DN36 - Streetview
DISCLAIMER: Property descriptions and related information displayed on this page are marketing materials provided by Martin Maslin Estate Agents. Placebuzz does not warrant or accept any responsibility for the accuracy or completeness of the property descriptions or related information provided here and they do not constitute property particulars. Please contact Martin Maslin Estate Agents for full details and further information.



