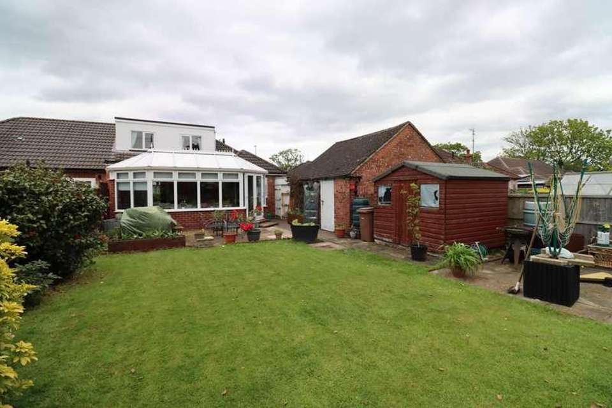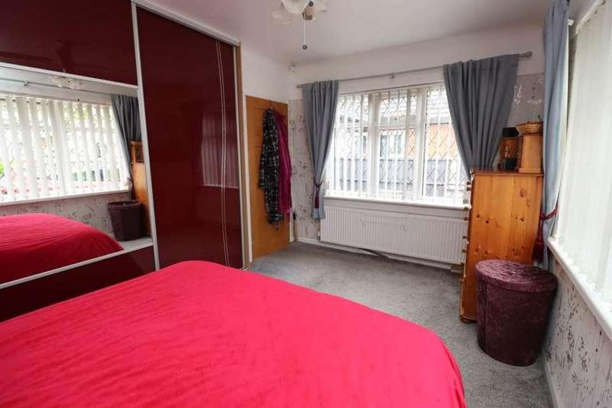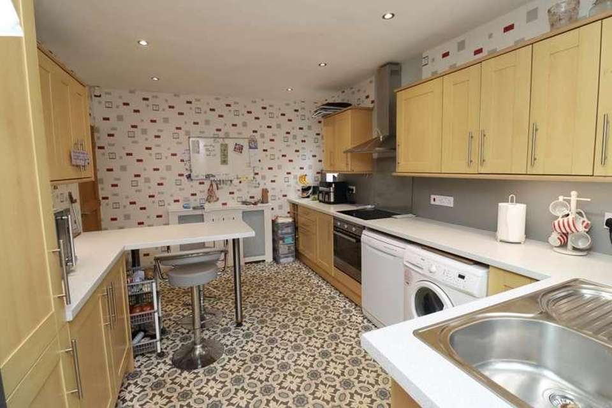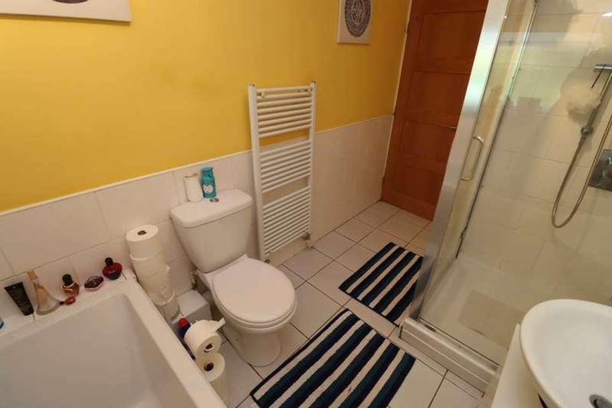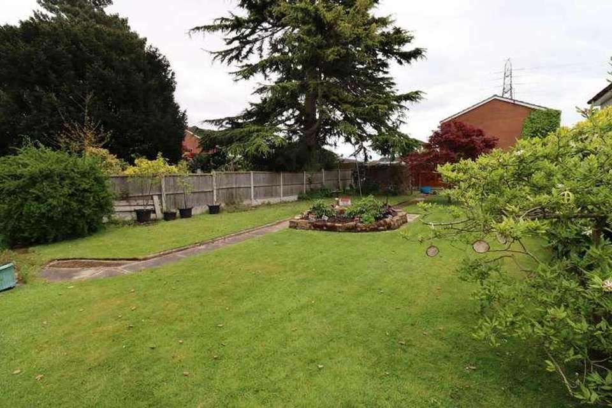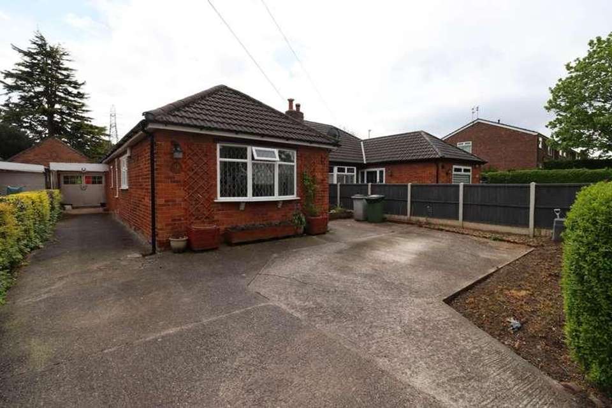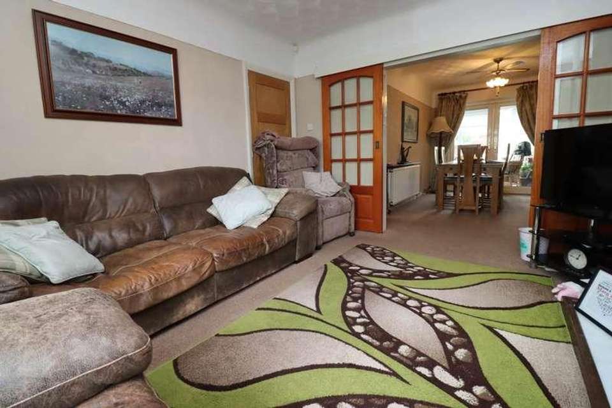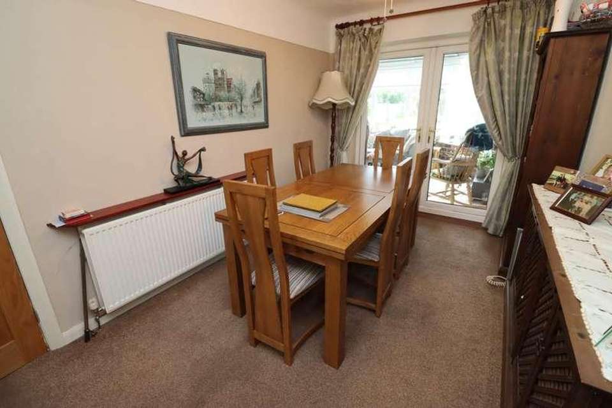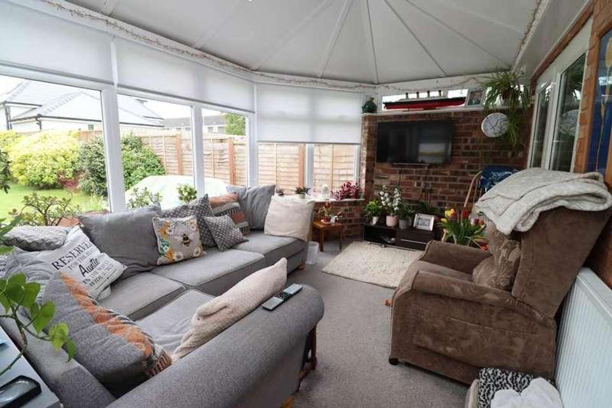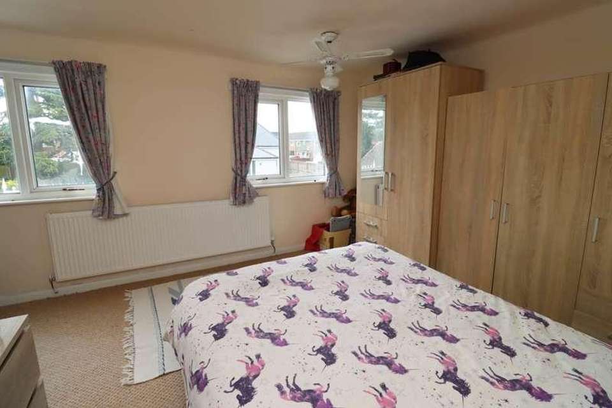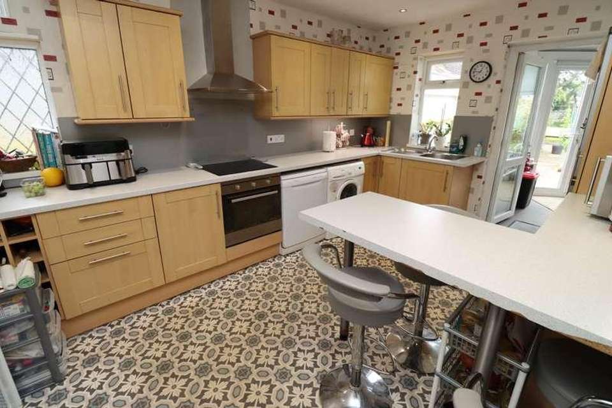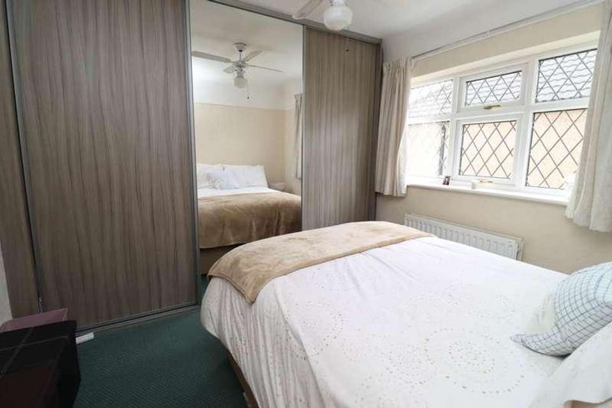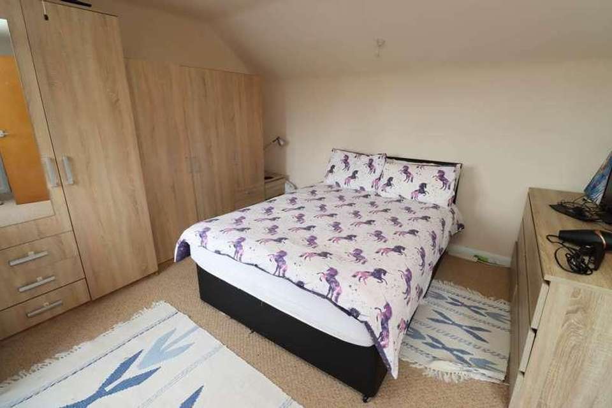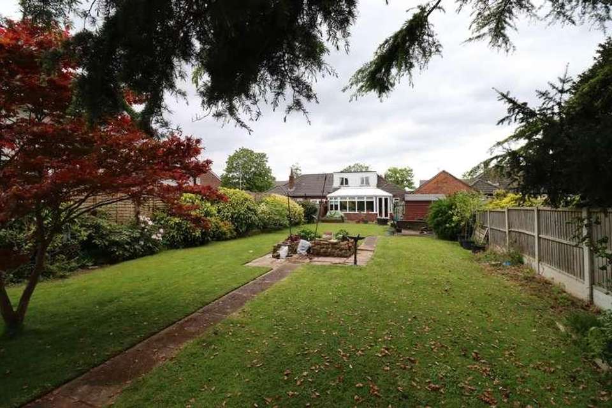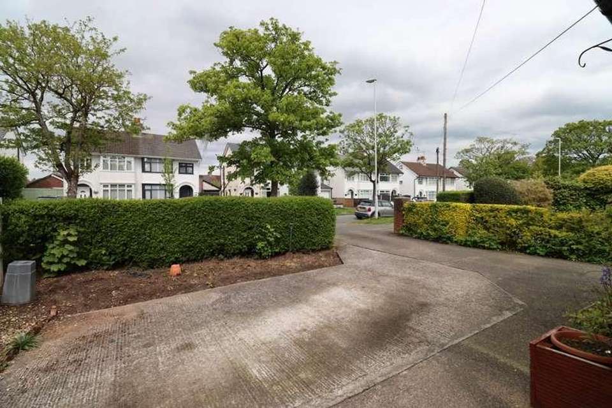3 bedroom bungalow for sale
Eastham, CH62bungalow
bedrooms
Property photos
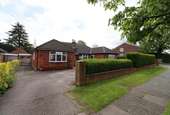
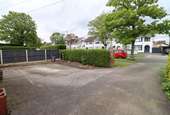
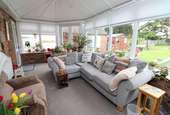
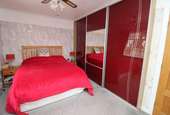
+16
Property description
Set back from the road this charming three-bedroom dormer bungalow welcomes you with a spacious driveway, offering ample parking space for multiple vehicles. As you step through the entrance hall there is an inviting lounge to relax in, with its cozy ambiance and a feature fireplace. Double doors lead seamlessly from the lounge into the dining room, creating an open flow ideal for entertaining guests or hosting family gatherings.Adjacent to the dining room lies the kitchen, from here, a door opens onto the conservatory, a tranquil space bathed in natural light, perfect for enjoying breakfast or sipping a cup of tea while admiring the garden views. On the ground floor, two generously-sized bedrooms await, each adorned with built-in wardrobes, offering practical storage solutions and a serene space for restful nights. You will also find a bathroom/shower room with a four piece bath suite with wc, wash hand basin, bath and shower cubicle.Ascending the stairs, you`ll discover the third bedroom tucked away in the dormer, boasting plenty of eaves storage, ideal for stowing away belongings and keeping the space uncluttered. Beyond the confines of the home, the fabulous garden unfolds, a verdant oasis with borders of lush shrubs and evergreens. Whether it`s a quiet retreat for contemplation or a vibrant space for outdoor gatherings, the garden offers endless possibilities for enjoyment and relaxation.With its thoughtfully designed layout, ample storage, and picturesque outdoor space, this three-bedroom dormer bungalow epitomises comfortable and stylish living, inviting you to create cherished memories within its walls.Lounge - 12'2" (3.71m) x 11'8" (3.56m)Dining Room - 14'7" (4.45m) x 9'2" (2.79m)Kitchen/Breakfast Room - 14'4" (4.37m) x 10'3" (3.12m)Bathroom - 10'7" (3.23m) x 5'2" (1.57m)Conservatory - 20'0" (6.1m) x 9'9" (2.97m)Bedroom One - 14'6" (4.42m) x 9'2" (2.79m)Bedroom Two - 10'2" (3.1m) x 9'8" (2.95m)Bedroom Three - 15'10" (4.83m) Max x 12'0" (3.66m)Garage - 15'0" (4.57m) x 8'9" (2.67m)what3words /// worm.clattered.mockNoticePlease note we have not tested any apparatus, fixtures, fittings, or services. Interested parties must undertake their own investigation into the working order of these items. All measurements are approximate and photographs provided for guidance only.Council TaxWirral Council, Band C
Interested in this property?
Council tax
First listed
2 weeks agoEastham, CH62
Marketed by
Lesley Hooks Estate Agents 23 Allport Lane,Bromborough,Wirral,CH62 7HHCall agent on 0151 334 5875
Placebuzz mortgage repayment calculator
Monthly repayment
The Est. Mortgage is for a 25 years repayment mortgage based on a 10% deposit and a 5.5% annual interest. It is only intended as a guide. Make sure you obtain accurate figures from your lender before committing to any mortgage. Your home may be repossessed if you do not keep up repayments on a mortgage.
Eastham, CH62 - Streetview
DISCLAIMER: Property descriptions and related information displayed on this page are marketing materials provided by Lesley Hooks Estate Agents. Placebuzz does not warrant or accept any responsibility for the accuracy or completeness of the property descriptions or related information provided here and they do not constitute property particulars. Please contact Lesley Hooks Estate Agents for full details and further information.





