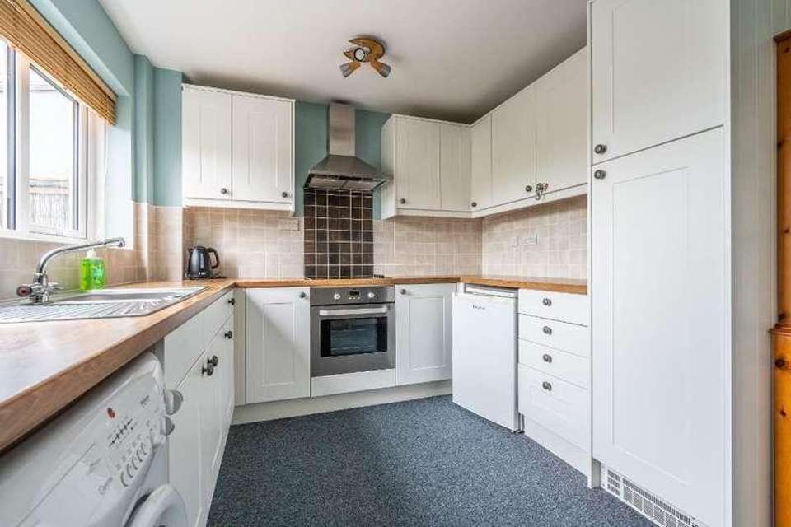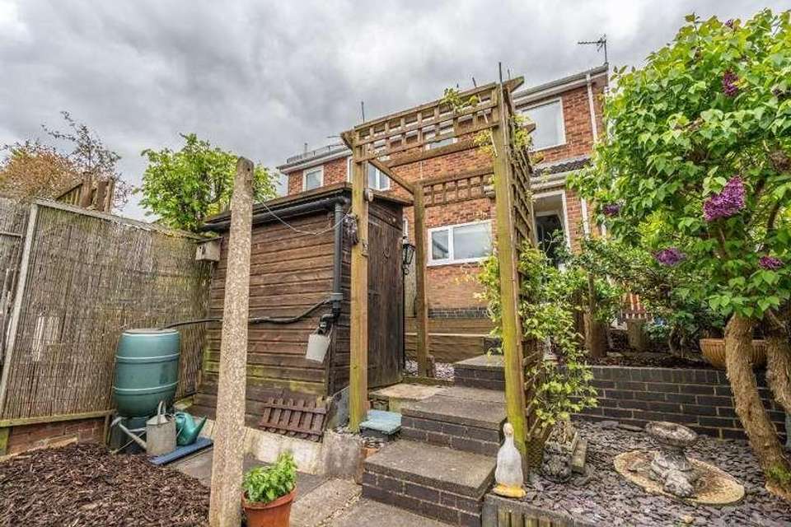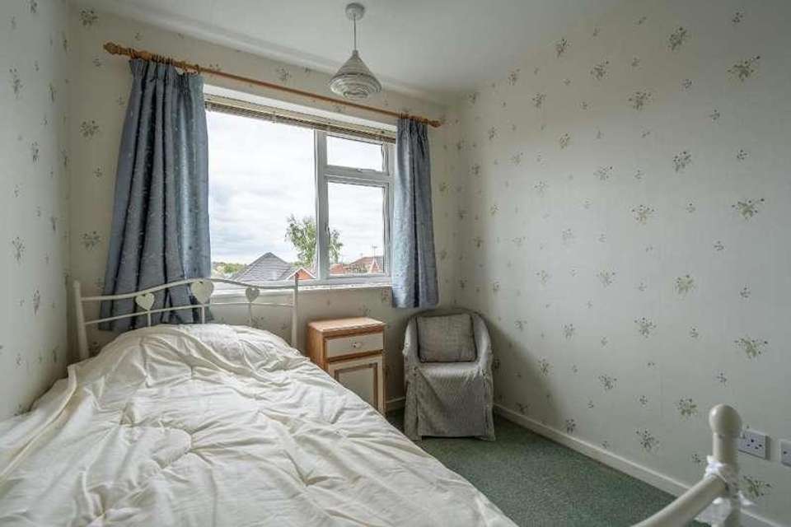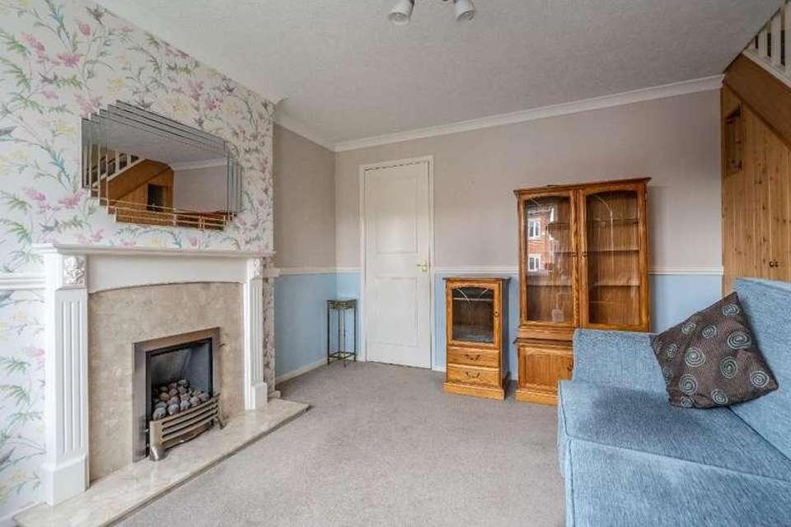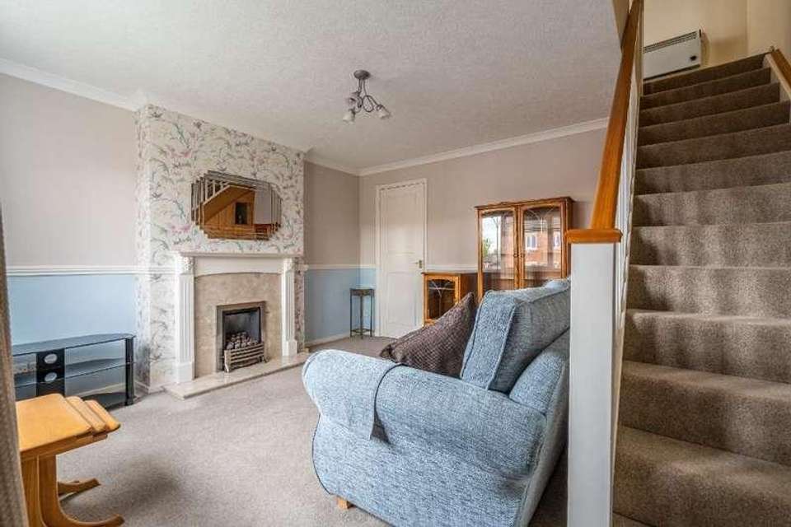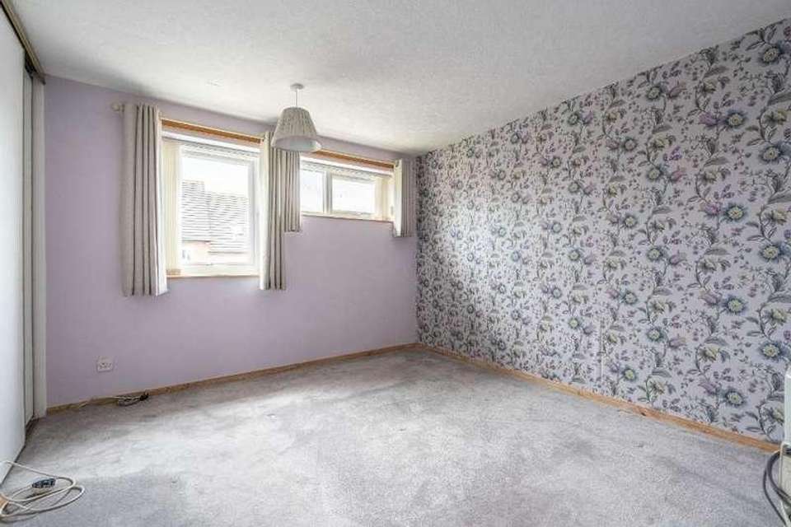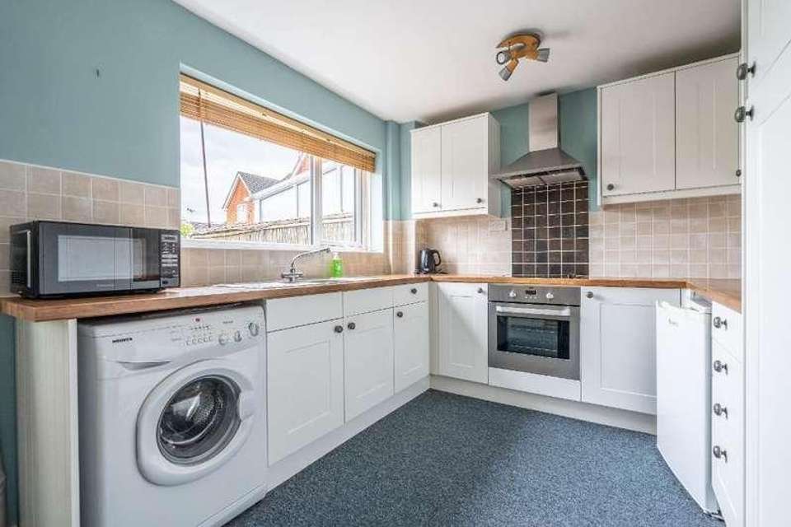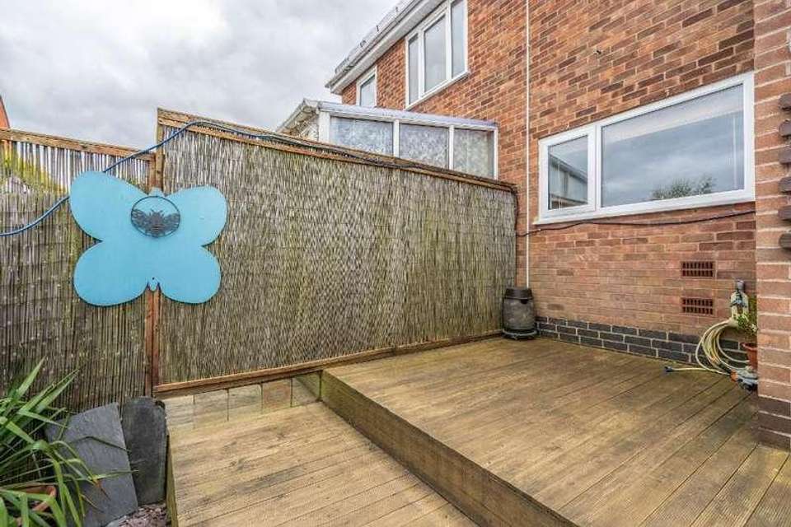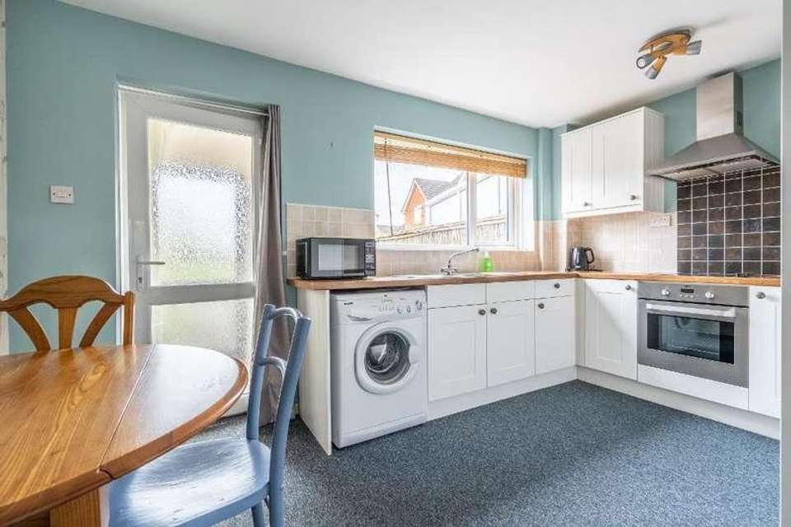2 bedroom end of terrace house for sale
Leicestershire, LE12terraced house
bedrooms
Property photos
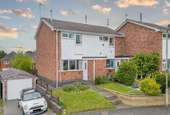

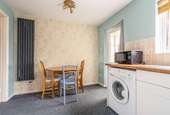
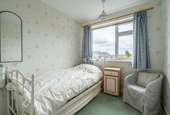
+14
Property description
This well-presented two bedroom end terraced property located on Countrymans Ways, Shepshed is not to be missed. Close to all the local amenities and transport links. Ideally suited as a first-time buyer or investment purchase. Comprises of entrance porch, lounge, kitchen/diner, rear porch, two bedrooms and family bathroom. Additional off-road parking with a low maintenance garden.ENTRANCE PORCH -1.8m x 1.3m (5' 9" x 4' 2") - Enter the property via a uPVC part glazed door, carpet floor covering, cupboard housing utility meters, ceiling light point, with door leading to lounge.LOUNGE - 4.20m x 3.95m (13' 7" x 12' 9") uPVC double glazed window to the front elevation, marble hearth and fire surround, gas flamed fire, tv point, carpet floor covering, under stairs storage cupboard and stairs leading to the first floor.Kitchen - 4.1m x 2.84m (13' 4" x 9' 3") uPVC double glazed window to the rear elevation, a range of base and wall-mounted cupboards with rolled edge work surfaces, composite bowl and a half sink and drainer, mixer taps, tiled splashbacks, plumbing and space for washing machine, fridge freezer. Electric four ring hob, electric oven and extractor unit, t.v point and wall mounted electric radiator.Rear Porch - access from the kitchen into the garden.ON THE FIRST FLOORSTAIRCASE AND LANDING with ceiling light and loft access.BEDROOM ONE - 3.35m x 3.22m (10' 9" x 10' 5") With uPVC double glazed window to front elevation, electric wall mounted radiator, over stairs cupboard with clothes rail and sliding door, great for storage and carpet floor covering.BEDROOM TWO - 2.76m x 2.37m (9' x 7' 7") With uPVC double glazed window to rear elevation, wall mounted electric radiator, ceiling light, built in wardrobe and carpet floor covering.Bathroom - 2.08m x 1.79 (6' 8" x 5' 8") A three-piece suite comprising of bath with Triton electric shower and mixer taps, glass shower screen, pedestal wash hand basin, chrome taps, low level w.c., extractor. Part wall tile and floor tiles, under floor heating, electric wall mounted towel rail and uPVC double glazed obscure glass to rear elevation.OUTSIDEThe property can be accessed just off Brook Street, Shepshed. The front garden is mainly lawn with hedges and bushes along the boundary and a pathway to the front door. The rear of the property can be accessed via a tarmac driveway just slightly up Countrymans Way. This driveway allows access for off-road parking with a walkway into the rear garden. Once inside the garden you are met with a split-level low maintenance enclosed space to sit and relax, it even comes with its own shed!EPC to follow
Interested in this property?
Council tax
First listed
3 weeks agoLeicestershire, LE12
Marketed by
Frobisher Sales and Lettings 24 Charnwood Road,Shepshed,Leicestershire,LE12 9QFCall agent on 01509 270010
Placebuzz mortgage repayment calculator
Monthly repayment
The Est. Mortgage is for a 25 years repayment mortgage based on a 10% deposit and a 5.5% annual interest. It is only intended as a guide. Make sure you obtain accurate figures from your lender before committing to any mortgage. Your home may be repossessed if you do not keep up repayments on a mortgage.
Leicestershire, LE12 - Streetview
DISCLAIMER: Property descriptions and related information displayed on this page are marketing materials provided by Frobisher Sales and Lettings. Placebuzz does not warrant or accept any responsibility for the accuracy or completeness of the property descriptions or related information provided here and they do not constitute property particulars. Please contact Frobisher Sales and Lettings for full details and further information.









