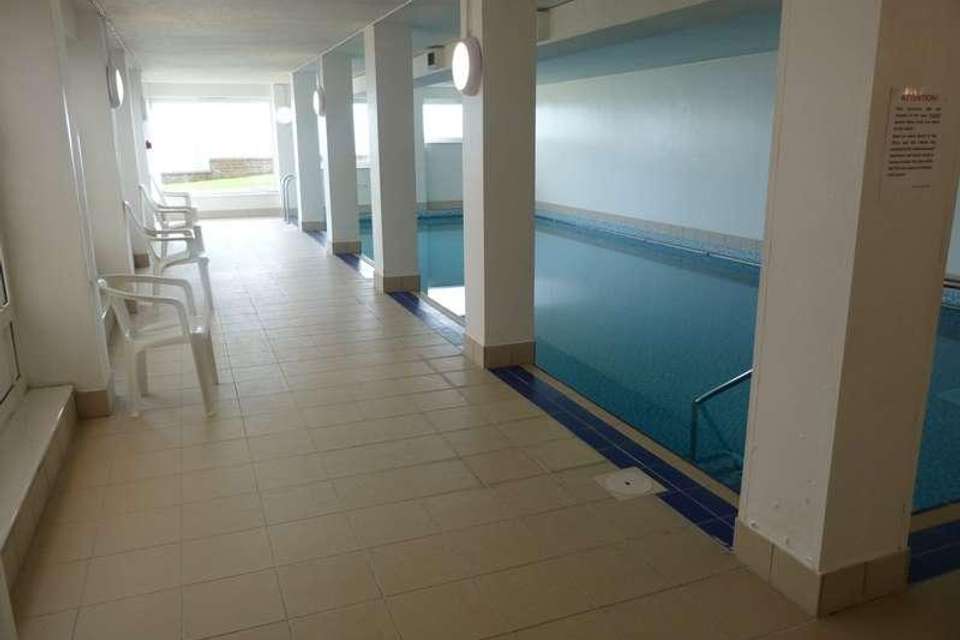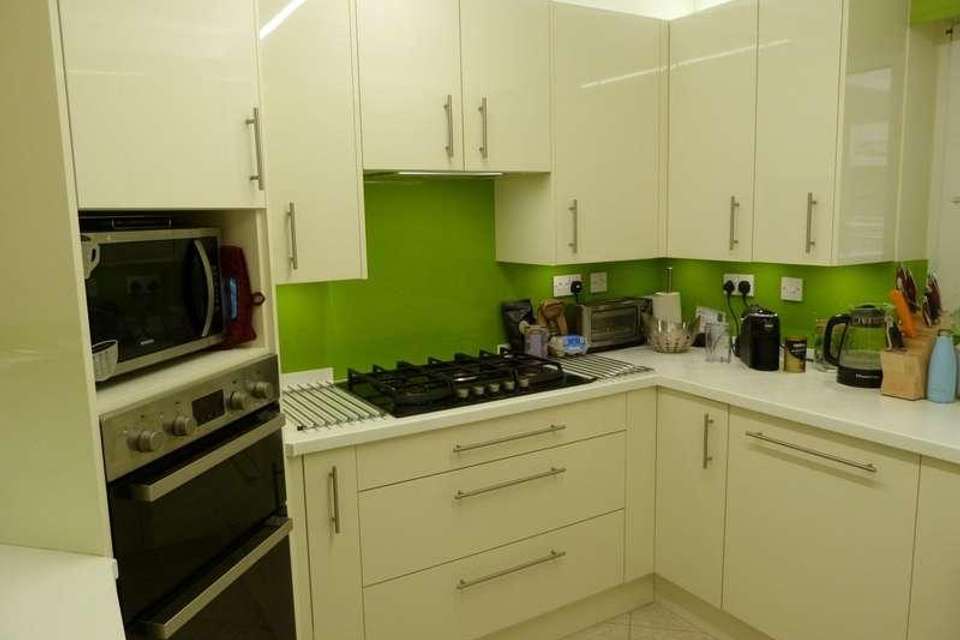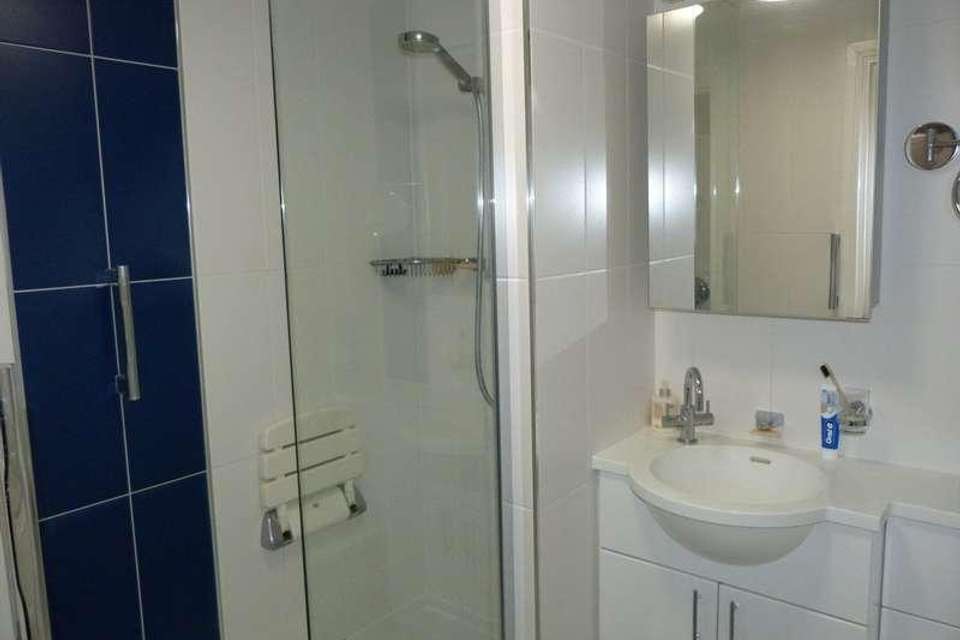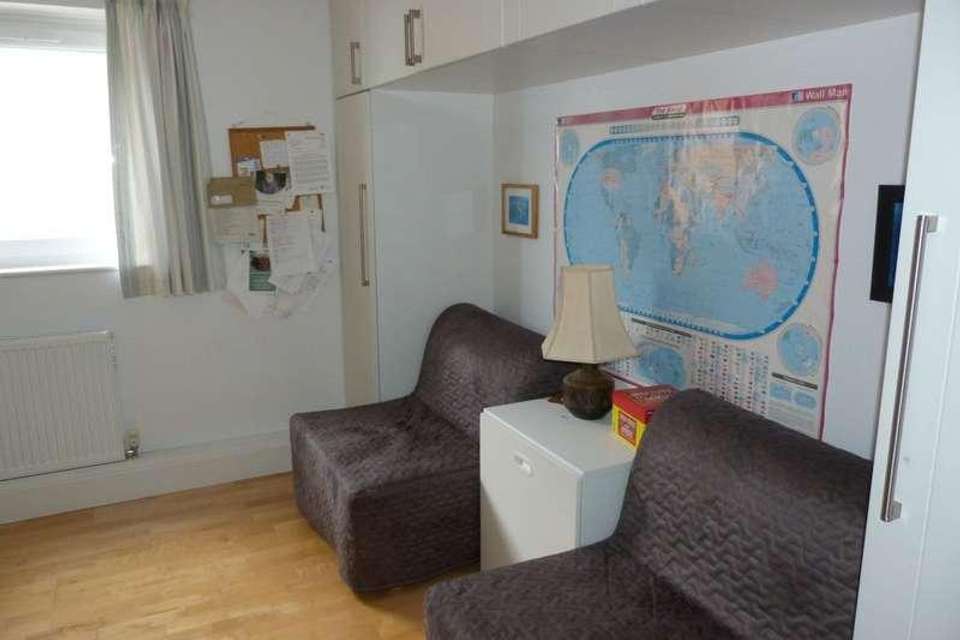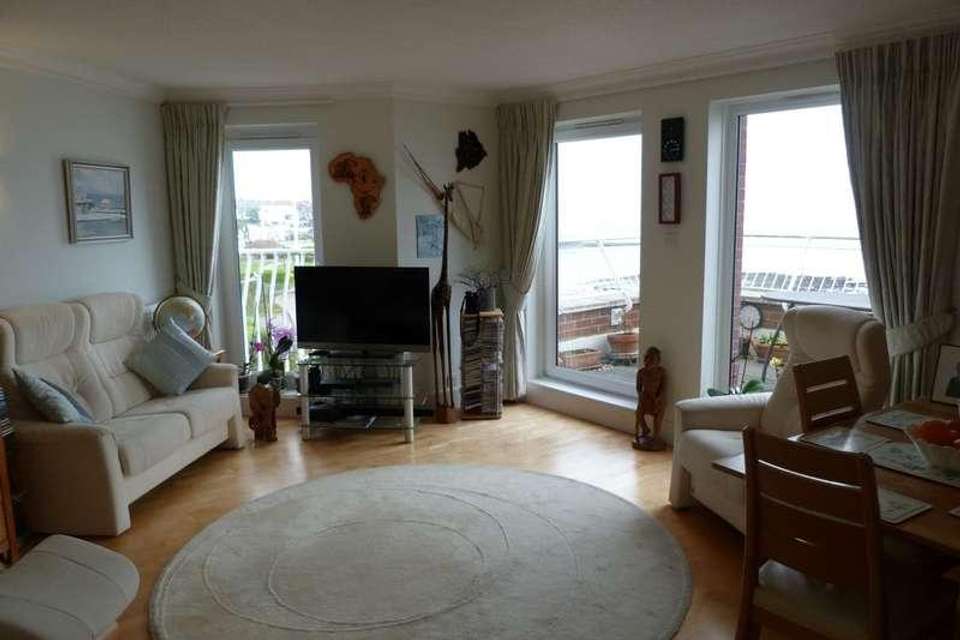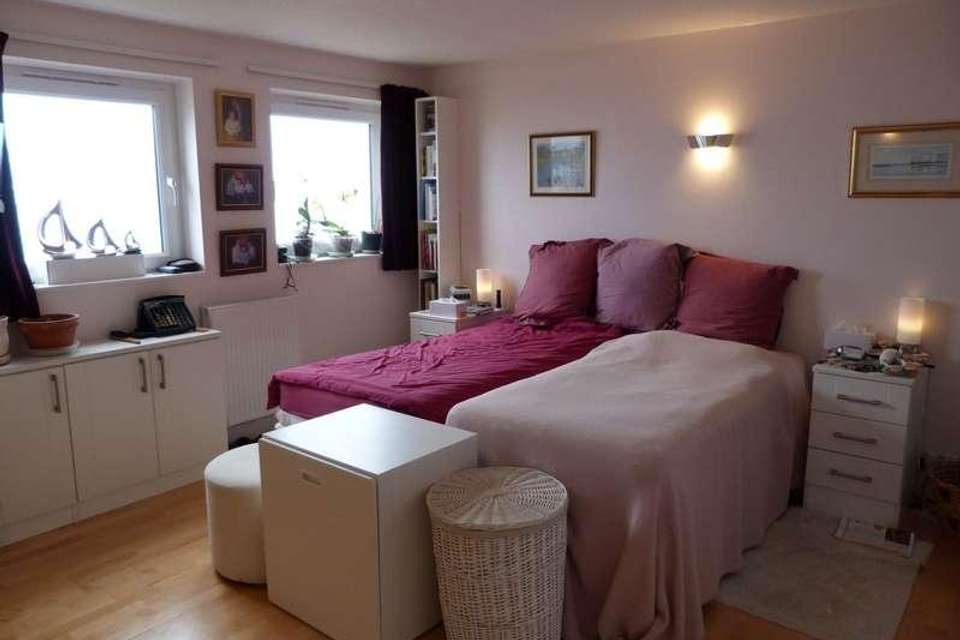2 bedroom flat for sale
Broadstairs, CT10flat
bedrooms
Property photos
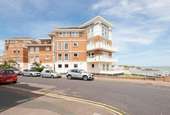
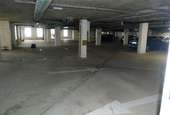
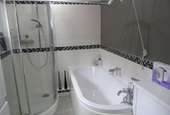
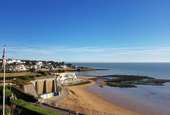
+6
Property description
This first floor apartment boasting sea views is available featuring:-Entrance Via Communal front door with video security entry to communal hallway, stairs and lifts to all floors and personal door on first floor to:-Hallway Engineered wood flooring, radiator, airing cupboard with hot water cylinder, entry phone, inset lighting, fitted shelving, thermostat, mains smoke alarm and doors to:- Lounge/Diner 6.10m max x 4.78m (20 max x 158) Sealed unit double glazed windows to front boasting stunning sea and harbour views and giving access to personal balcony, two radiators, three wall light points, television point and engineered wood flooring.Kitchen 3.03m x 2.90m + recess (10 x 96 + recess) Sealed unit double glazed window to rear, quality re-fitted kitchen comprising corian worksurfaces with moulded single drainer one and a half bowl sink unit with mixer taps, storage below and to eye level, inset five ring gas hob with extractor above, fitted double oven with integral grill, integrated fridge and freezer, integrated dishwasher, vinyl flooring, heated towel rail and telephone point.Utility Cupboard with space and plumbing for washing machine and range of shelving, space for freezer and space for tumble drier.Bedroom 1 4.65m x 4.34m (1530 x 143) Twin sealed unit double glazed windows to front boasting stunning sea and harbour views, range of fitted bedroom furniture, engineered wood flooring, radiator, telephone point and two wall light points.En-Suite Sealed unit double glazed window to side, part tiled walls and floor, panelled bath, fitted shower cubicle with glazed door, low level flush W.c, wash hand basin, boiler cupboard housing system boiler for central heating and domestic hot water, heated towel rail and extractor.Bedroom 2 3.40m x 3.17m + wardrobe (112 x 105 + wardrobe) Sealed unit double glazed window to side, range of fitted bedroom furniture, radiator, telephone point and engineered wood flooring.Shower Room Fully tiled walls and floor, large walk-in shower with glazed screen, low level flush W.c, vanity wash hand basin, extractor, heated towel rail and shaver point.External Communal gardens residents only, private indoor heated swimming pool with changing rooms and W.c facilities, covered secure parking and dustbin areas. N.B. Maintenance around ?4250 Per Annum including buildings insurance and sinking fund. Pets Allowed. Remainder of 999 year lease.Property Reference MJ-3389
Interested in this property?
Council tax
First listed
2 weeks agoBroadstairs, CT10
Marketed by
Mayes & Johnson Estates 95 High Strreet,Broadstairs,Kent,CT10 1NQCall agent on 01843 600801
Placebuzz mortgage repayment calculator
Monthly repayment
The Est. Mortgage is for a 25 years repayment mortgage based on a 10% deposit and a 5.5% annual interest. It is only intended as a guide. Make sure you obtain accurate figures from your lender before committing to any mortgage. Your home may be repossessed if you do not keep up repayments on a mortgage.
Broadstairs, CT10 - Streetview
DISCLAIMER: Property descriptions and related information displayed on this page are marketing materials provided by Mayes & Johnson Estates. Placebuzz does not warrant or accept any responsibility for the accuracy or completeness of the property descriptions or related information provided here and they do not constitute property particulars. Please contact Mayes & Johnson Estates for full details and further information.





