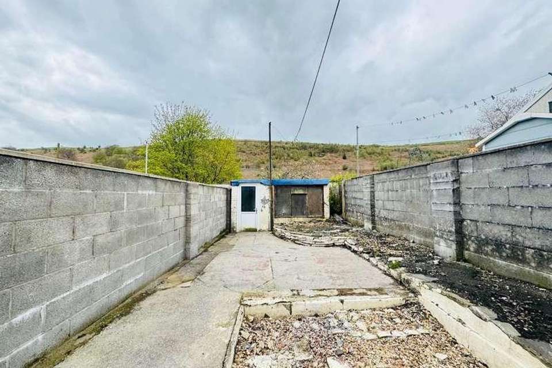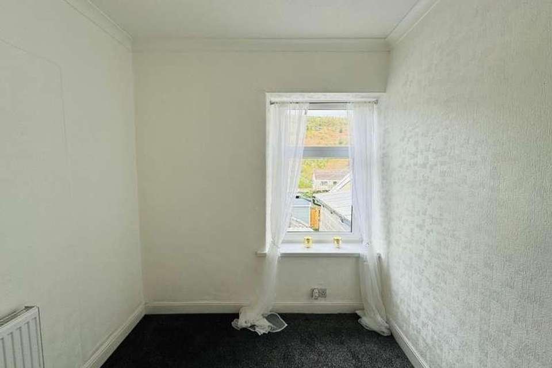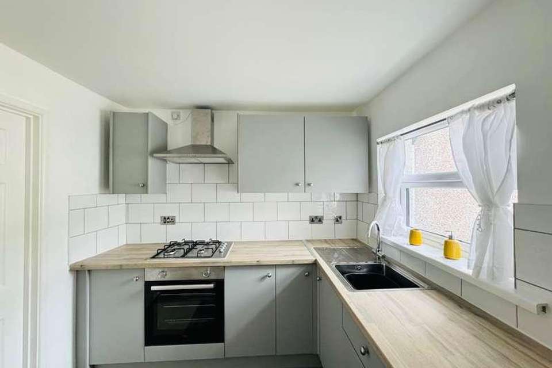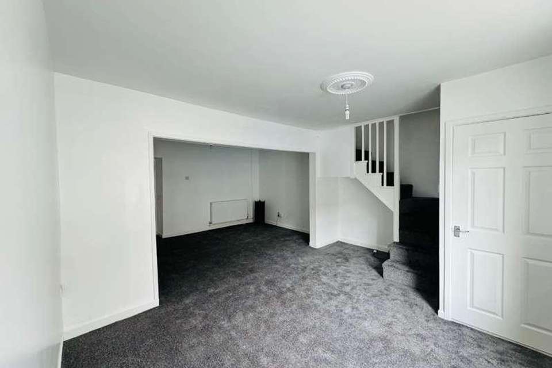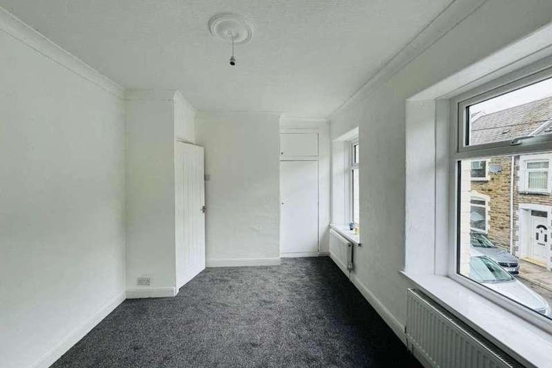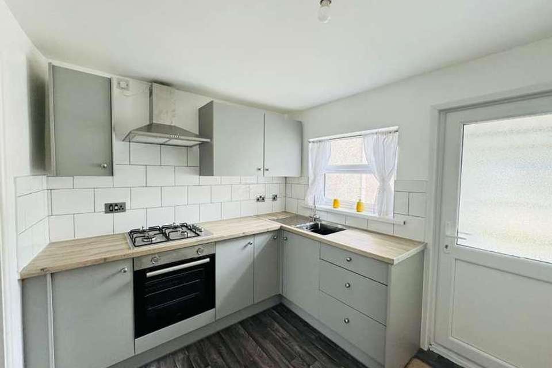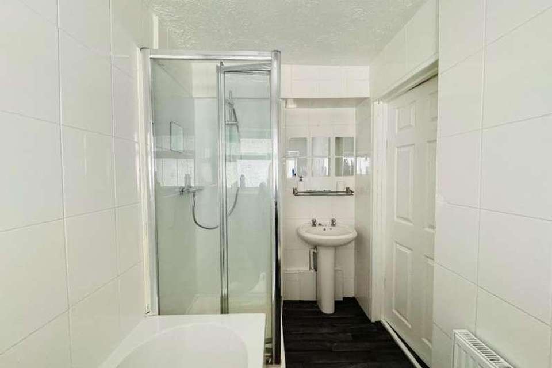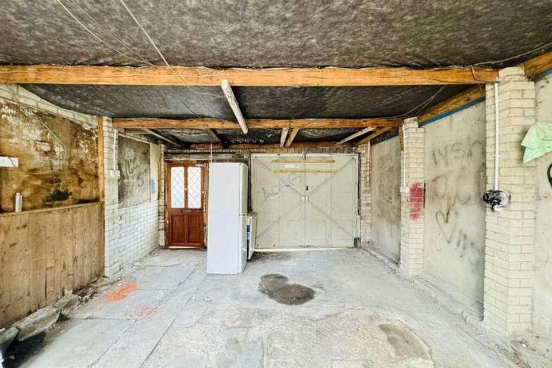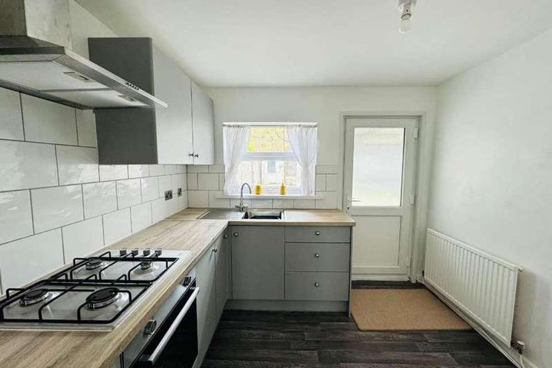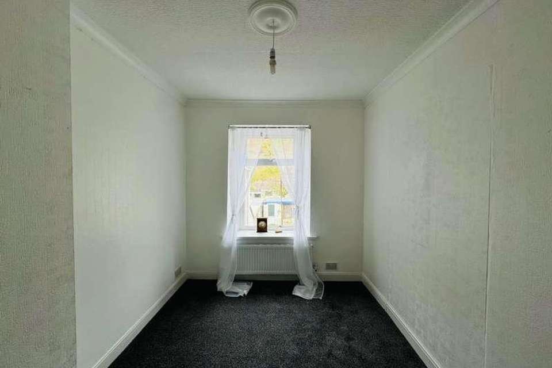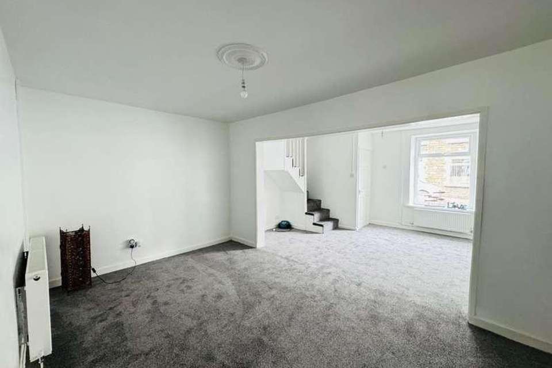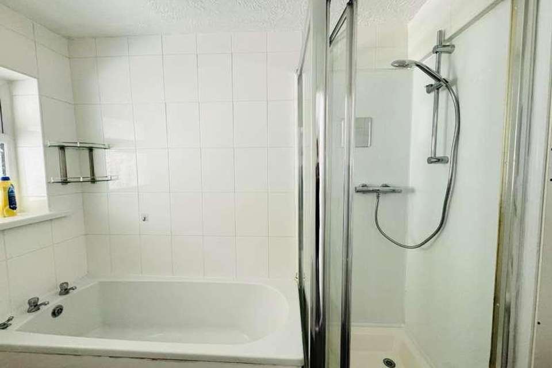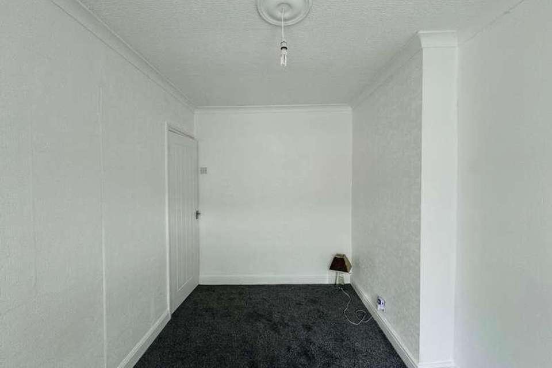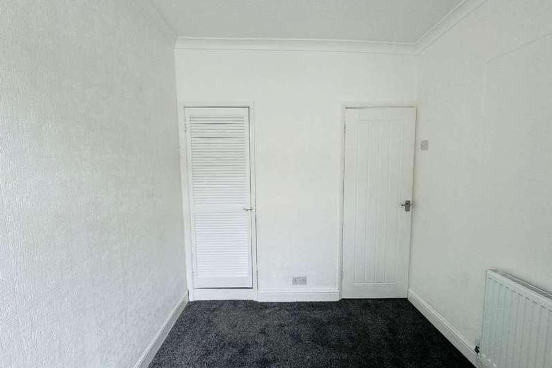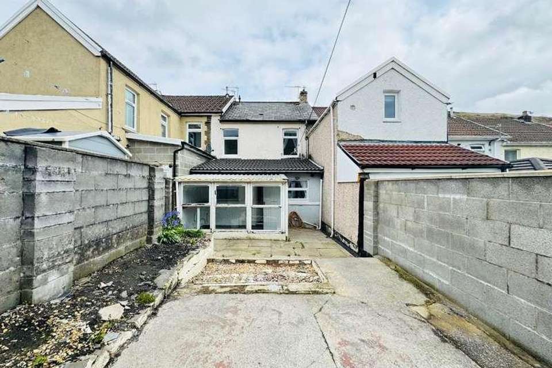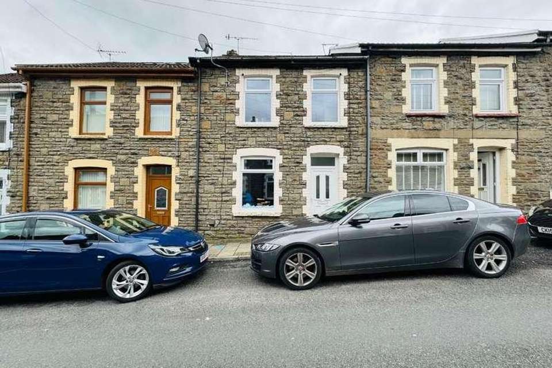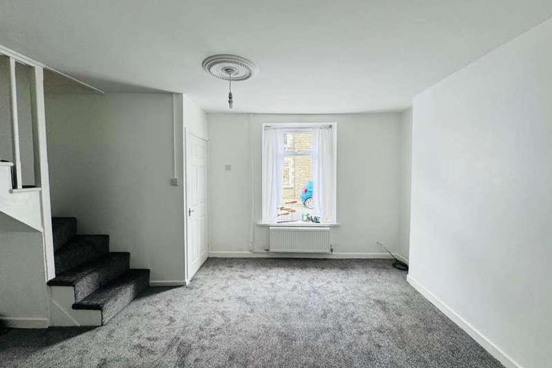3 bedroom terraced house for sale
New Tredegar, NP24terraced house
bedrooms
Property photos
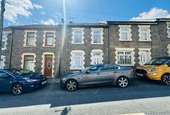
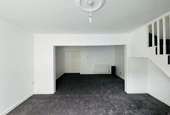
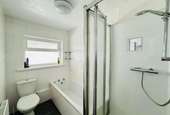
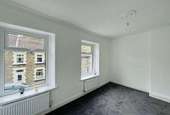
+18
Property description
Louvain Properties are pleased to offer to the market this mid terraced property in a sought after area.Welcome to this charming mid-terraced home, boasting three generous bedrooms, a spacious living and dining area, and the added convenience of a garage.Step inside to discover a bright and inviting living space, ideal for entertaining or relaxing with family. The open-plan design seamlessly connects the living and dining areas, creating a versatile layout that adapts to your lifestyle.The new kitchen features modern units and ample storage space with the bonus of a utility area for putting extra appliances.Upstairs, you'll find three well-proportioned bedrooms, each offering comfortable retreats for rest and relaxation. The master bedroom is particularly spacious and benefits from abundant natural light.Outside, the property includes a garage, perfect for parking or additional storage.Located in a sought-after neighbourhood, this home is conveniently situated near local amenities, schools, and transport links.Don't miss the opportunity to make this wonderful property your new home!Council Tax Band: A (Caerphilly County Borough Council)Tenure: FreeholdEntrance Porch w: 0.8m x l: 0.9m (w: 2' 7" x l: 2' 11")New carpet as laid. Papered walls and artex ceiling. uPVC and double glazed entrance door.Living Room w: 4.5m x l: 6.2m (w: 14' 9" x l: 20' 4")New carpet as laid. Flat plastered walls and ceiling. Two radiators. Stairs to the first floor. uPVC and double glazed window.Kitchen w: 2.3m x l: 2.6m (w: 7' 7" x l: 8' 6")Vinyl flooring. Flat plastered walls and ceiling. Wall and base units with laminate worktops and tiled splash backs. Integrated oven and hob with an extractor fan over. Stainless steel sink and drainer. Radiator. Extractor fan. uPVC and double glazed window. uPVC and double glazed rear door.Bathroom w: 1.5m x l: 2.6m (w: 4' 11" x l: 8' 6")Vinyl flooring. Tiled walls and papered ceiling. Bath. Separate cubicle with a Thermostatic shower and clad walls. Wash hand basin. W/C. Radiator. uPVC obscured double glazed window.Utility w: 2.3m x l: 3.1m (w: 7' 7" x l: 10' 2")Vinyl flooring. Single glazed wood framed window. Plumbing for a washing machine. uPVC and double glazed door to the kitchen.Rear Of The Property Concrete paved patio within boundary walls.Garage w: 4.7m x l: 5.8m (w: 15' 5" x l: 19' )Concrete floor and walls. Tin roof. Wooden door to the rear lane. uPVC and double glazed entrance door. Metal up and over door.Landing New carpet as laid. Papered walls and artex ceiling. Attic hatch.Bedroom 1 w: 2.9m x l: 4.3m (w: 9' 6" x l: 14' 1")New carpets as laid. Papered ceiling and walls. Two radiators. Storage cupboard. Two uPVC and double glazed windows.Bedroom 2 w: 2.4m x l: 3.3m (w: 7' 10" x l: 10' 10")New carpet as laid. papered walls and ceiling. Radiator. uPVC and double glazed window.Bedroom 3 w: 2.3m x l: 2.4m (w: 7' 7" x l: 7' 10")New carpet as laid. Papered ceiling and walls. Radiator. Storage cupboard housing. Pro Exclusive combination boiler. uPVC double glazed tilt and turn window.
Interested in this property?
Council tax
First listed
2 weeks agoNew Tredegar, NP24
Marketed by
Louvain Properties 108 Commercial Street,Tredegar,,Wales,NP22 3DWCall agent on 01495 619811
Placebuzz mortgage repayment calculator
Monthly repayment
The Est. Mortgage is for a 25 years repayment mortgage based on a 10% deposit and a 5.5% annual interest. It is only intended as a guide. Make sure you obtain accurate figures from your lender before committing to any mortgage. Your home may be repossessed if you do not keep up repayments on a mortgage.
New Tredegar, NP24 - Streetview
DISCLAIMER: Property descriptions and related information displayed on this page are marketing materials provided by Louvain Properties. Placebuzz does not warrant or accept any responsibility for the accuracy or completeness of the property descriptions or related information provided here and they do not constitute property particulars. Please contact Louvain Properties for full details and further information.





