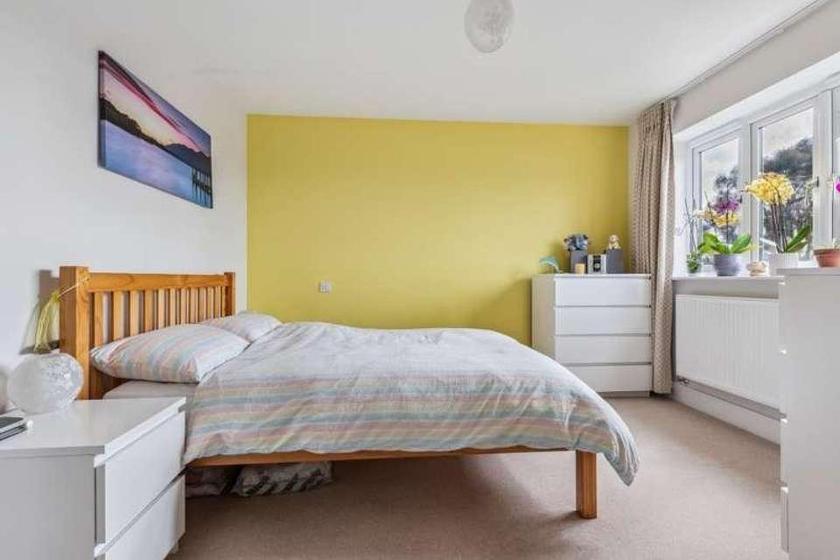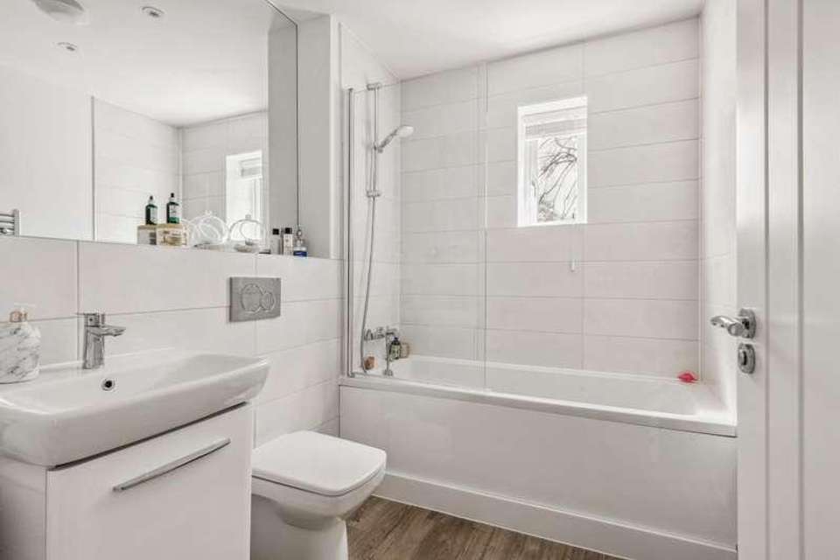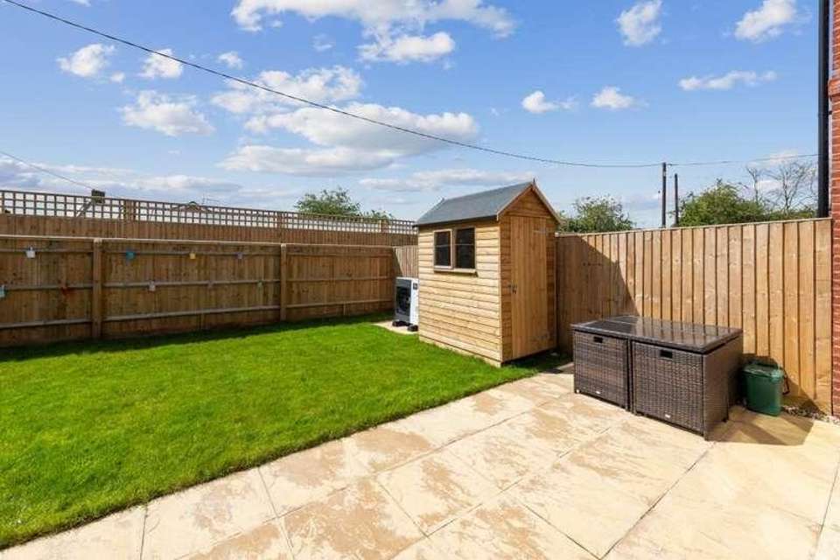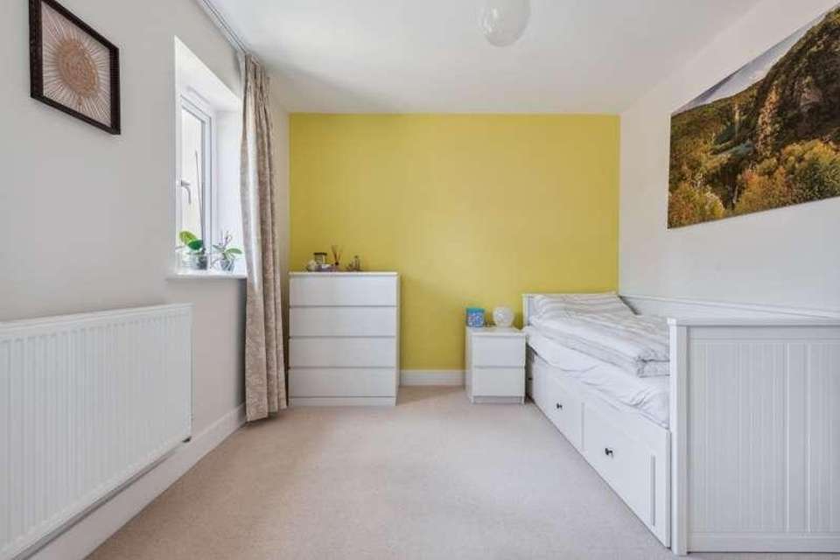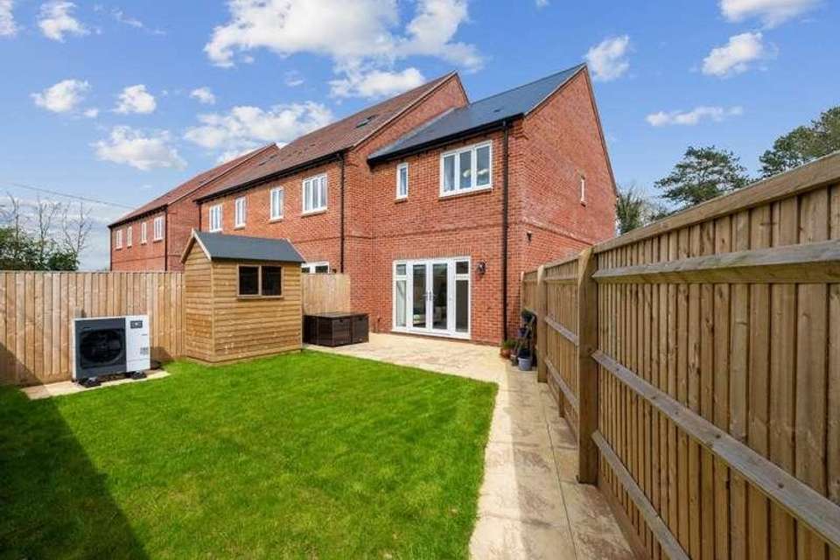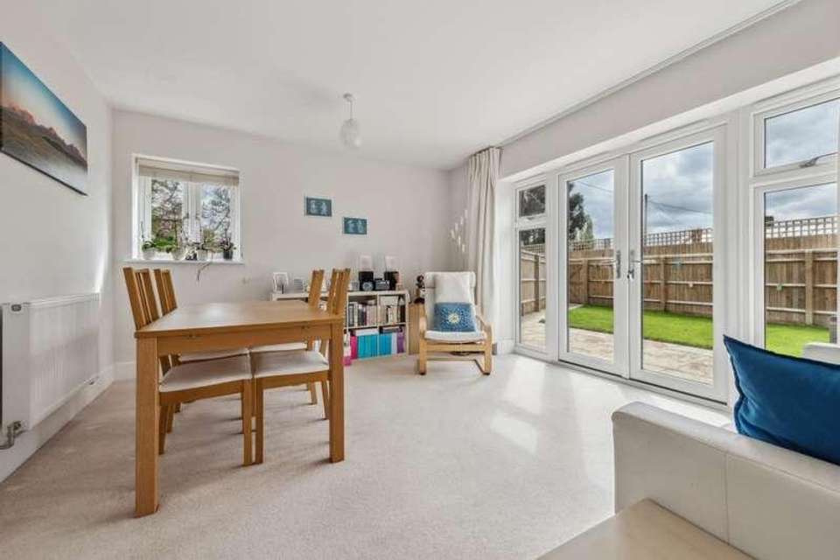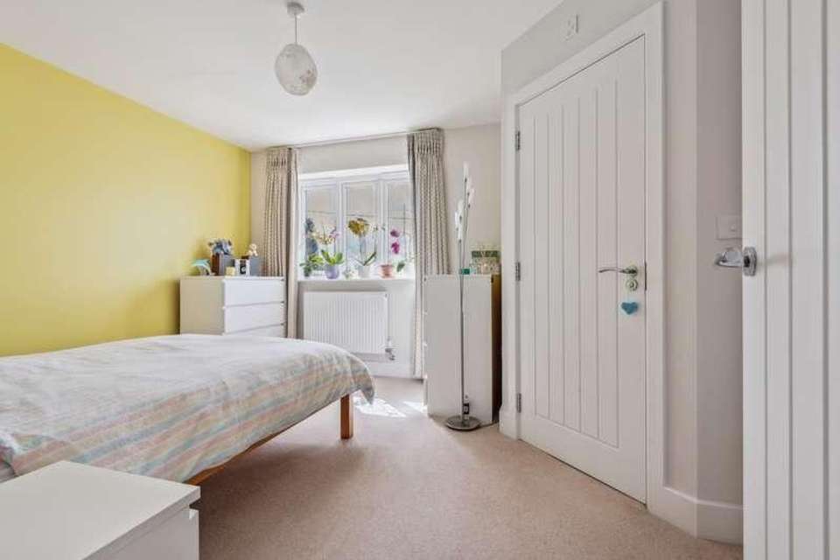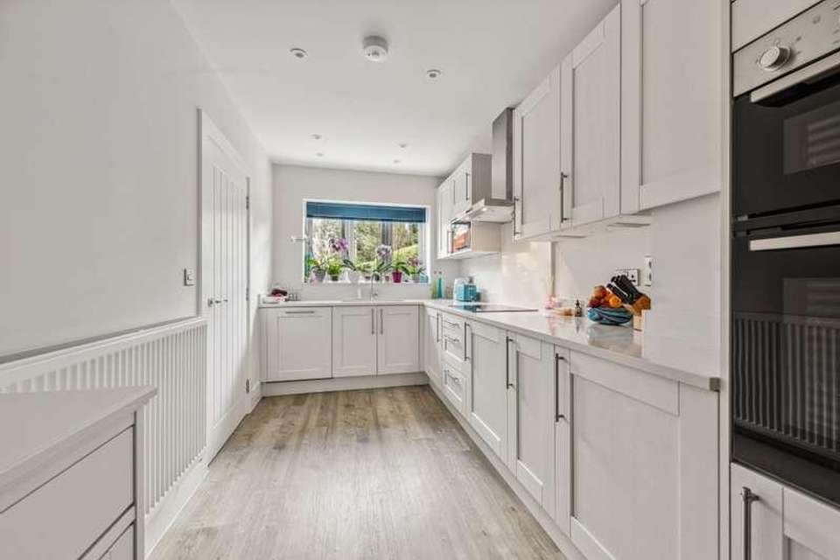2 bedroom terraced house for sale
Woodcote, RG8terraced house
bedrooms
Property photos
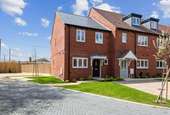
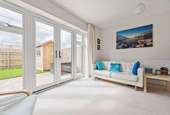
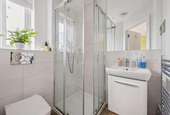
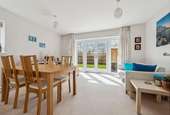
+10
Property description
NO ONWARD CHAIN An immaculately presented modern home built last year by the premium home builders Rectory Homes to an exacting standard. Ideally located on the edge of this popular village and within catchment of highly regarded primary and secondary schools. The accommodation comprises a beautifully fitted kitchen with granite worktops, light and airy living/dining room with French doors to the garden, whilst on the first floor there are two double bedrooms and two bathrooms. There is a secluded west facing rear garden with low maintenance landscaping, storage shed and air source heat pump. There is gated access to the rear with two parking spaces to the front and side of the property. TENURE: FREEHOLD COUNCIL TAX BAND: D The vendors advises us that there are maintenance charges of 426.80 per annum. The property has air source heating and double glazing throughout. Entrance Hall: Wood style floor, under-stair storage cupboard, radiator, stairs to landing. Kitchen: 159 x 76 Window to front, modern range of Shaker style storage units with granite worktop, double oven, integrated fridge/freezer, washing machine and dishwasher, induction hob with extractor hood above, downlighters, radiator, wood style floor, radiator. Living/Dining Room: 174 x 121 Double aspect with window to the side and French doors to the garden with glazed sidelights, two radiators. Cloakroom: Window to front, white two-piece suite including basin vanity unit, wall mirror, wood style floor, downlighters, radiator. Stairs to landing: loft access. Bedroom 1: 1511 x 117 Window to rear, fitted wardrobe, radiator. Ensuite Shower Room: Window to rear, white three- piece suite including basin vanity, wood style floor, chrome radiator, downlighters. Bedroom 2: 117 x 98 Two windows to front, fitted wardrobe, storage cupboard with hot water tank, radiator. Bathroom: Window to side, white three-piece suite including bath with shower above and basin vanity unit, wall mirror, wood style floor, downlighters, radiator. Outside The secluded rear garden faces west and offers a great deal of privacy with a full width paved terrace leading to an established lawn, storage shed and rear gated access to the parking spaces adjacent. The property is approached via a paved path and steps to the front door with a covered porch flanked with lawn and planted borders and a block paved parking space to the front.
Interested in this property?
Council tax
First listed
2 weeks agoWoodcote, RG8
Marketed by
JP Knight 50 St Martin’s Street,Wallingford,Oxon,OX10 0AJCall agent on 01491 834349
Placebuzz mortgage repayment calculator
Monthly repayment
The Est. Mortgage is for a 25 years repayment mortgage based on a 10% deposit and a 5.5% annual interest. It is only intended as a guide. Make sure you obtain accurate figures from your lender before committing to any mortgage. Your home may be repossessed if you do not keep up repayments on a mortgage.
Woodcote, RG8 - Streetview
DISCLAIMER: Property descriptions and related information displayed on this page are marketing materials provided by JP Knight. Placebuzz does not warrant or accept any responsibility for the accuracy or completeness of the property descriptions or related information provided here and they do not constitute property particulars. Please contact JP Knight for full details and further information.





