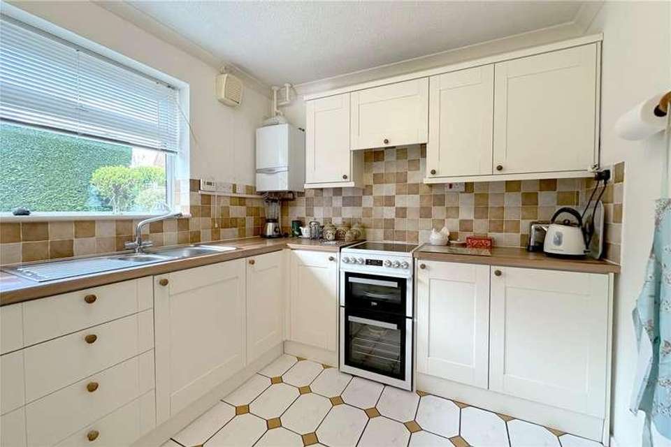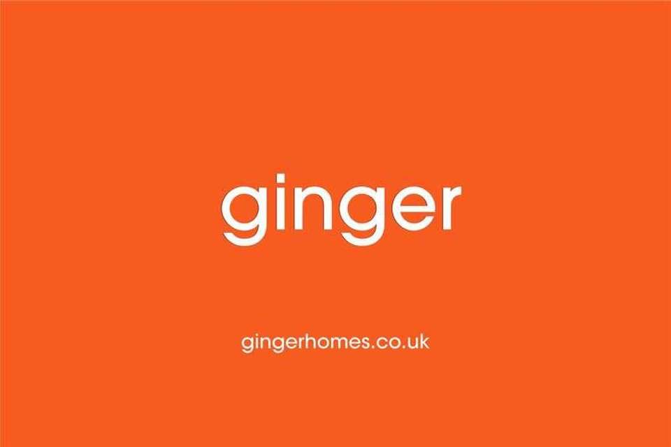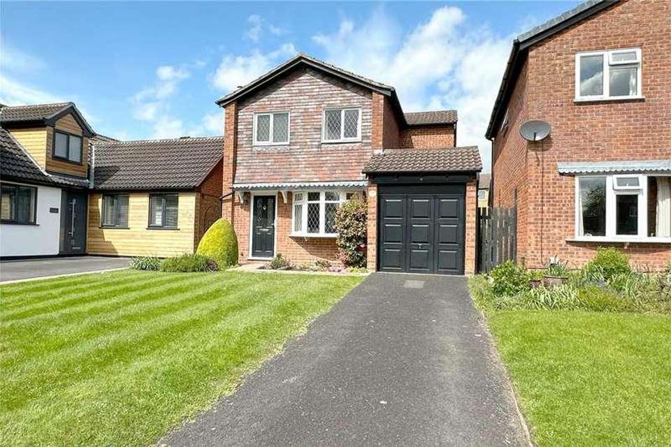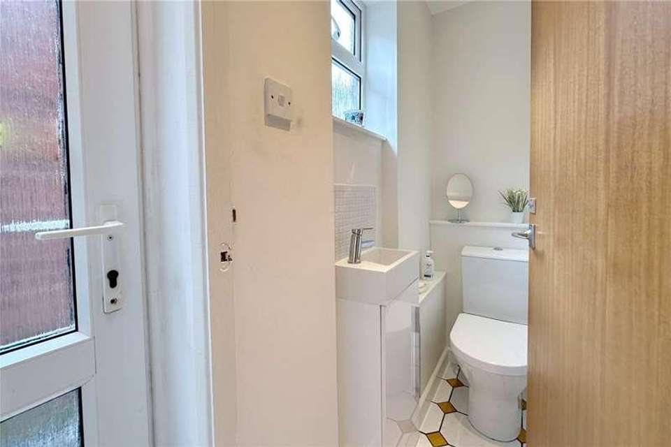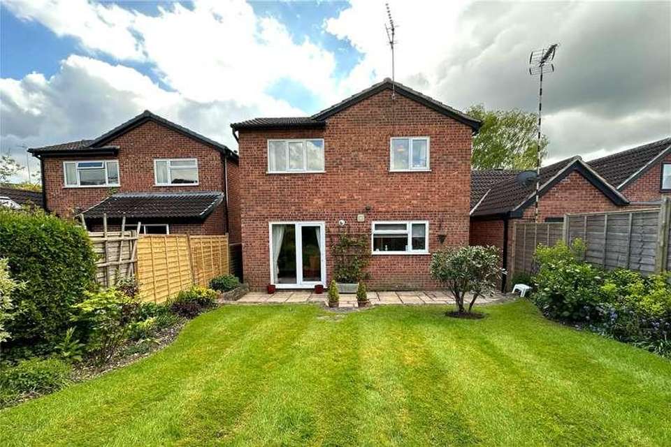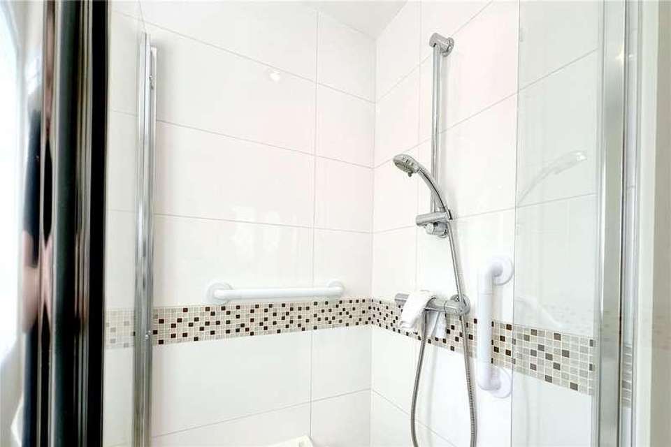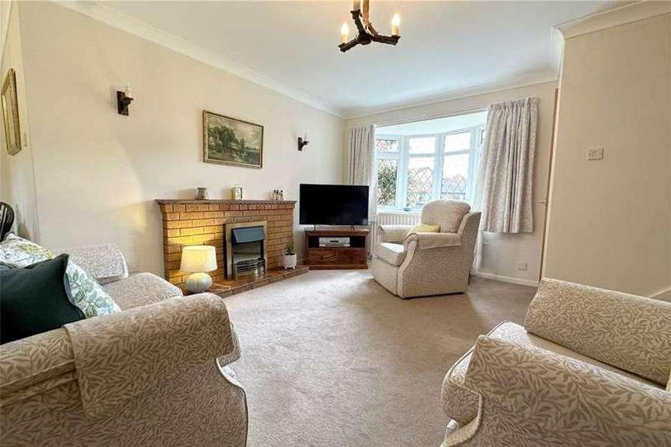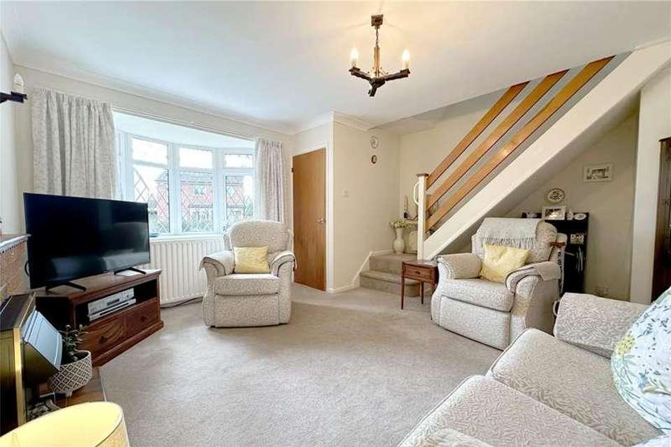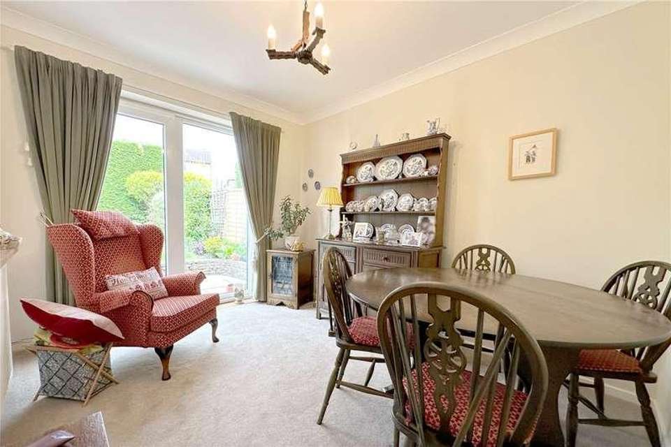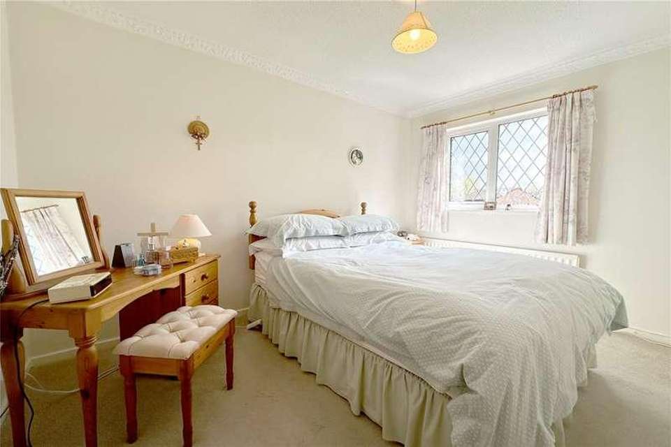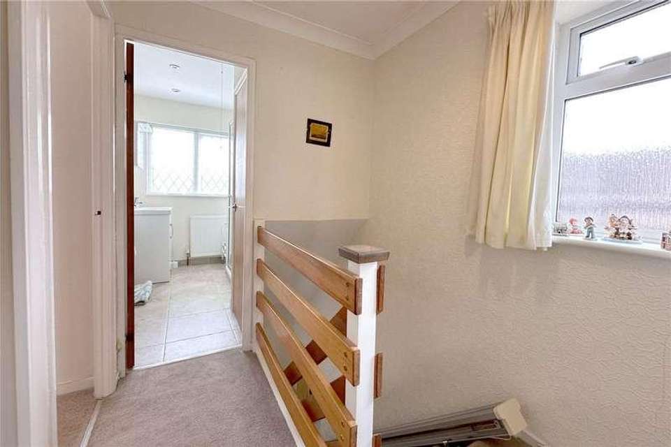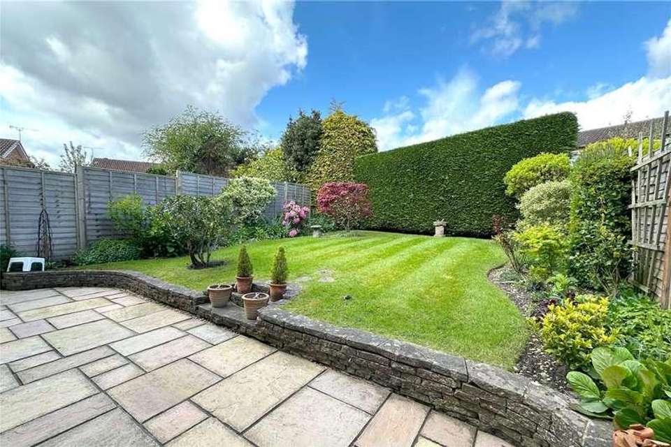3 bedroom property for sale
West Midlands, CV7property
bedrooms
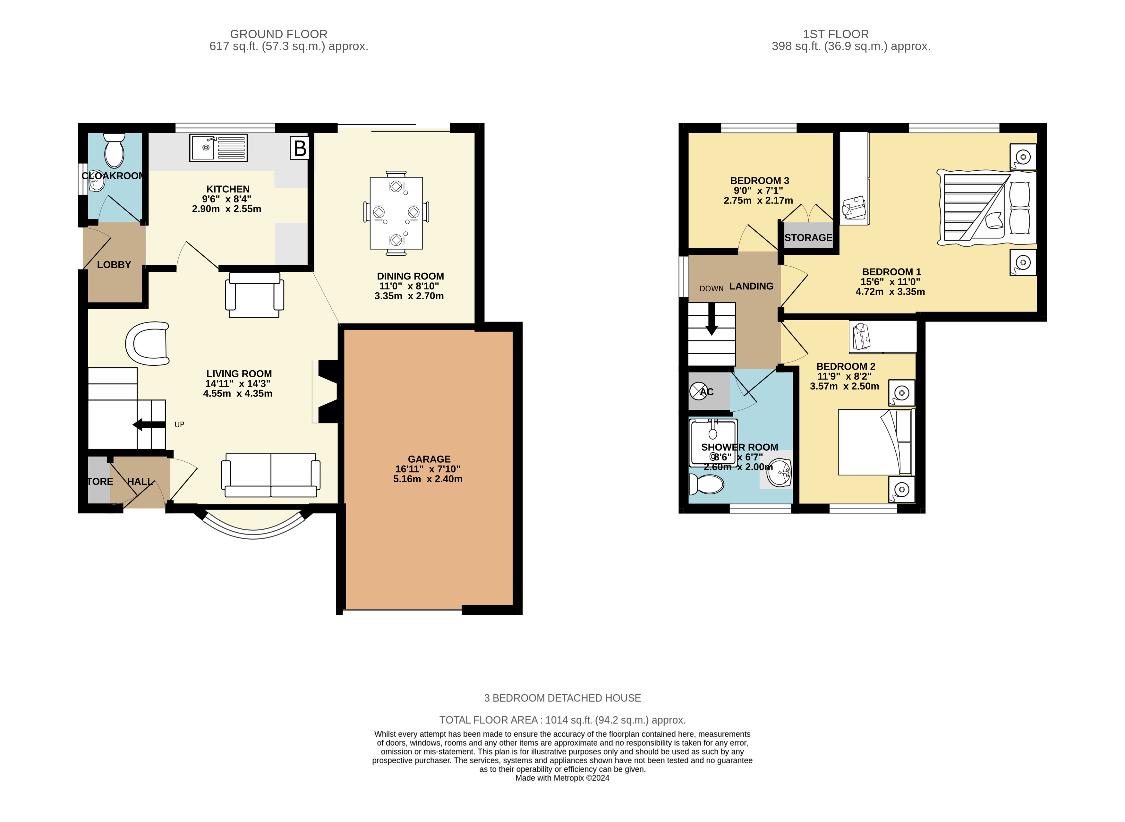
Property photos

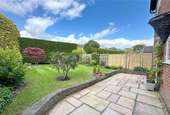

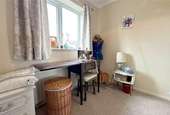
+13
Property description
PROPERTY IN BRIEF Ginger are delighted to offer this tastefully presented and spacious 3 bedroom home with scope to extend to create a fourth bedroom subject to approvals. Located within a popular and peaceful cul-de-sac in a sought-after location within Kemps Green Estate. Just a short walking distance to the village schools, shops and excellent commuter links, Berkswell Train Station yet on the edge of open countryside. The property offers a large drive, front garden and garage with access to the rear garden along the side. Once inside, generous open-plan living room and dining area with patio doors, as well as kitchen to the rear with cloakroom off. Upstairs a very spacious number one bedroom, two further bedrooms and a modern family shower room. A wonderful family home, delightful location and convenient to everything. APPROACH Bradley Croft is a popular cul-de-sac known for its tranquil and peaceful residential setting. The property is positioned on a large plot, boasting a generous front garden, and a tandem driveway which could easily be expanded into the garden area to provide parking for more vehicles. The driveway gives access to the garage with a pathway leading round to the front door, complimented by a lovely rockery planted area under the lounge bay window. And access along the side of the property to reach the garden. Along the side is a cold water tap, ideal to clean the cars and water the garden. As we mention later in the description, these properties offer themselves to an extension over the garage to create a fourth bedroom, subject to planning permissions, but has been carried out by many of the original three bed homes on the estate. LIVING ACCOMMODATION Welcome inside the property. First of all you are welcome by an inner hallway which has a useful storage cupboard to hideaway the vacuum cleaner and cleaning appliances, hanging space for coats and home to water meter. The hallway has a power and a light, with a further door leading to the living room. Your first impression as you step through into living room is that a space, and a bright and airy theme which continues throughout the property. We really do love this open-plan setting, having a comfortable and spacious living room with feature fireplace housing an electric coal-effect fire, and a bay window to the front which provides space for your pictures and ornaments, as well introducing plenty of natural light into the living area. The living room provides plenty of floor space for sofas, chairs and media centre. This is a great space for the family to sit back and relax, as well opening into the rear dining area, this linked space works well for larger gatherings. There is even space under the stairs for storage, and central heating set under the bay window. The dining area is set towards the back of this room, we love this space. This is an adaptable area, whether you tend to use as a sitting area, ideal for the kids, or as a family dining area providing plenty of floor space for a dining table and furniture to the sides. There are sliding patio doors which lead out to the patio and the landscape garden as well as central heating and ceiling lighting. The kitchen is located at the rear of the house, and the moment you step through, your eyes are drawn into the landscaped and private rear garden through the double glazed window which also delivers plenty of natural lighting into the kitchen area. The kitchen has a good number of cream shaker style wall and base units, with neutral decor and splashback tiling all the way around the work surface areas. There is provisions for a washing machine, and space for a single size cooker with extractor hood over. The kitchen is home to boiler, as well as having central heating radiator. To the side of the kitchen is the lobby area, which provides space for a freestanding fridge freezer, home to the electric consumer unit, and benefiting from a downstairs cloakroom. The downstairs cloakroom is a great space in any family home, providing a toilet and a vanity hi-gloss unit with hand wash basin, chrome mixer tap and splash-back tiling. The suite has been recently fitted. Theres also a frosted window to the side elevation, plus a ladder radiator with LED ceiling lights above. The inner lobby area has a glazed UPVC door that leads out to the side entrance, giving access back to the driveway, perfect for bringing the shopping in from the car, as well as access to the rear garden. BEDROOMS AND SHOWER ROOM Welcome upstairs. The bedrooms and shower room continue the theme of a bright and airy home. The landing gives access to all three bedrooms and the family shower room with a large opening into the loft space. There is an opaque double glazed opening window to the side elevation to ensure plenty of natural light into the landing, and ceiling lighting. The main bedroom is a great size, really spacious, providing plenty of floor area for a large bed, accompanying side tables and additional floor space for freestanding wardrobes and storage. This room is also lovely and bright, naturally presented, benefiting from a large double glazed window boasting a view into the landscape rear garden. as well as having a central heating radiator set underneath with thermostat. The bedroom features ceiling coving as a nice touch. The second bedroom is located at the front of the house, another spacious bedroom, neutrally presented with plenty of sunny light on a glorious day via the double glazed window to the front with a central heating radiator positioned underneath. This bedroom makes for a great size double bedroom, perfect for the kids, or guest bedroom with a view into the peaceful cul-de-sac. To the rear of the house is the third bedroom. This is an adaptable space, working really well as a single size bedroom, a home office should you work from home, or an ideal craft space. Boasting a delightful view of the rear garden through a double glazed window, having central heating, and a fitted wardrobe. The family shower room has been re-fitted to provide a nice modern white suite which comprises of a spacious shower cubicle with glass door, a mains-fed attachment, WC with flush, and a white hi-gloss vanity cupboard with wash basin and chrome mixer tap moulded within, nicely complimented by splash-back tiling. The bathroom is neutrally presented enjoying floor tiles for ease of cleaning and kept nice and snug by both a radiator with thermostat control, as well as a wall-mounted ladder radiator perfectly positioned for the exit from the shower keeping your towels nice and warm. The shower room has a frosted glazed window to the front elevation, ceiling spotlights, and a useful airing cupboard which is home to the hot water cylinder, shower pump and some shelves to hideaway your towels and linen. OUTDOORS Weve talked about the generous front garden and driveway which could be expanded to provide more parking space if needed. And now to look at the rear garden. The setting is really private, the garden is certainly secluded, having a large tree hedge to the rear to offer privacy. The garden has been tastefully landscaped, enjoying a large patio as you step out from the dining area, perfect for your outdoor table, chairs and barbecue. The step rises up to a generous lawn area, which is the ideal spot for the kids to play, and the family dog to run wild. The garden is surrounded by planting beds which contain a nice number of plants to compliment the lawn. There is access to the side of the property where you will find a cold water tap to water garden and clean the cars. GARAGE The garage is set to the side of the house, benefiting from a electric remote control up and over vehicle door. The garage has the benefit of power and lighting, and as mentioned early in description, provides the opportunity to extend above to turn this property into a four bedroom house, should you wish and subject to planning permission.
Interested in this property?
Council tax
First listed
TodayWest Midlands, CV7
Marketed by
Ginger Homes 259 Stratford Road,Shirley, Solihull,West Midlands,B90 3ALCall agent on 0121 758 5848
Placebuzz mortgage repayment calculator
Monthly repayment
The Est. Mortgage is for a 25 years repayment mortgage based on a 10% deposit and a 5.5% annual interest. It is only intended as a guide. Make sure you obtain accurate figures from your lender before committing to any mortgage. Your home may be repossessed if you do not keep up repayments on a mortgage.
West Midlands, CV7 - Streetview
DISCLAIMER: Property descriptions and related information displayed on this page are marketing materials provided by Ginger Homes. Placebuzz does not warrant or accept any responsibility for the accuracy or completeness of the property descriptions or related information provided here and they do not constitute property particulars. Please contact Ginger Homes for full details and further information.



