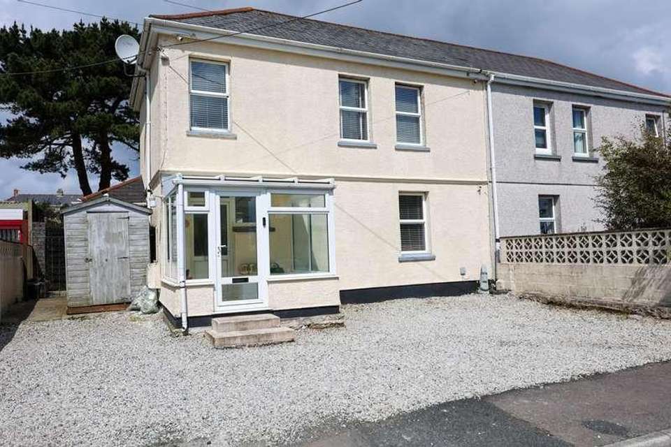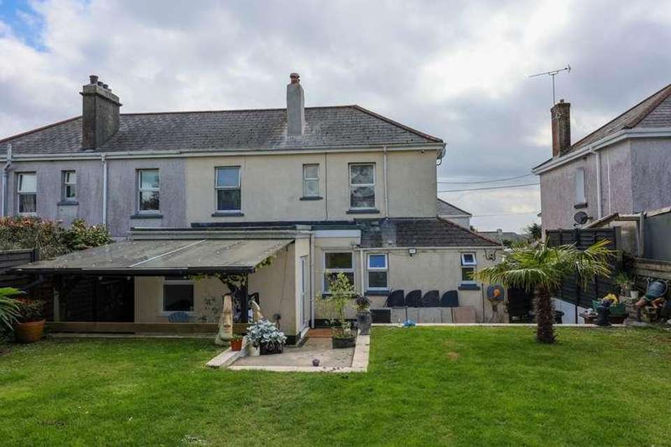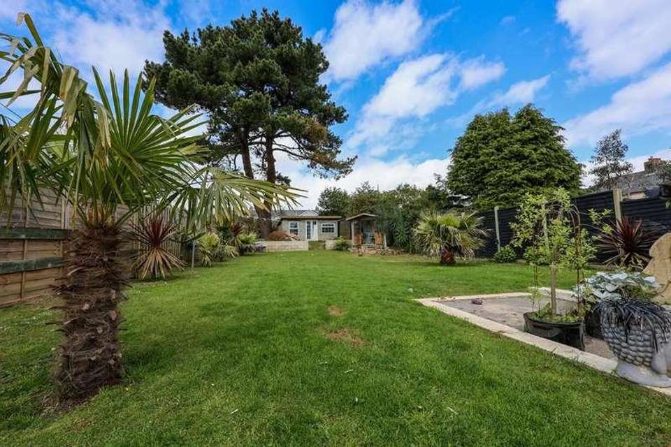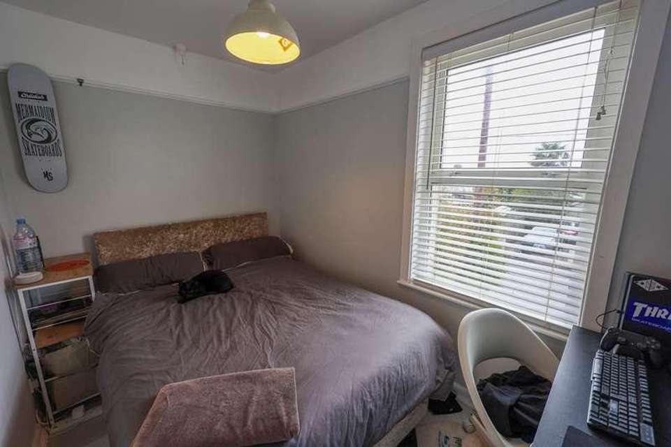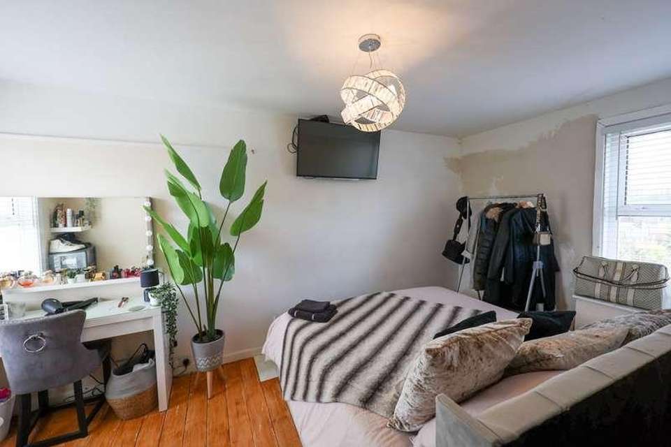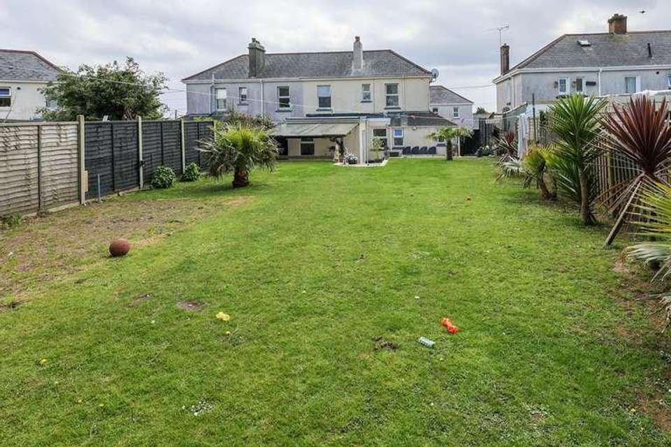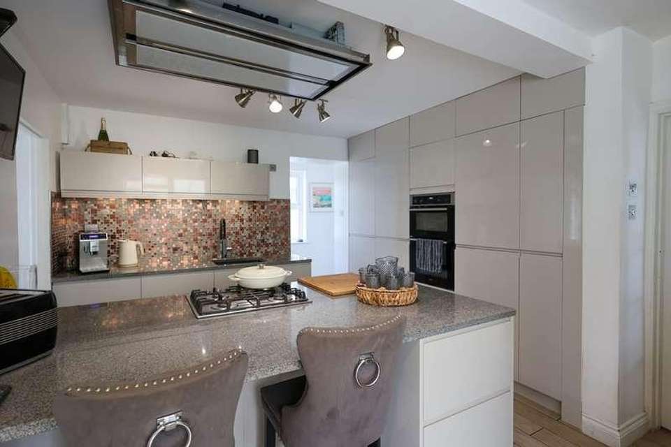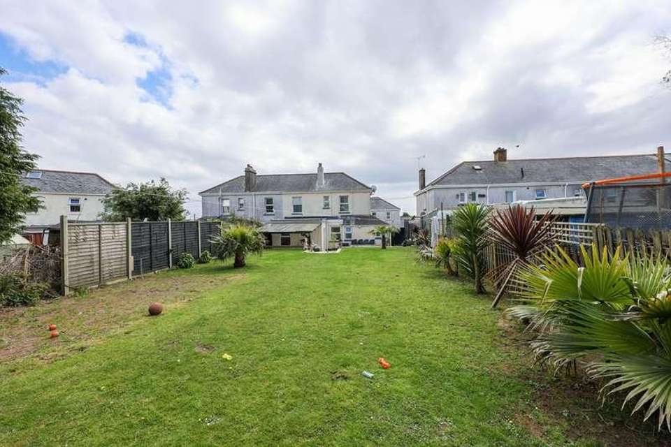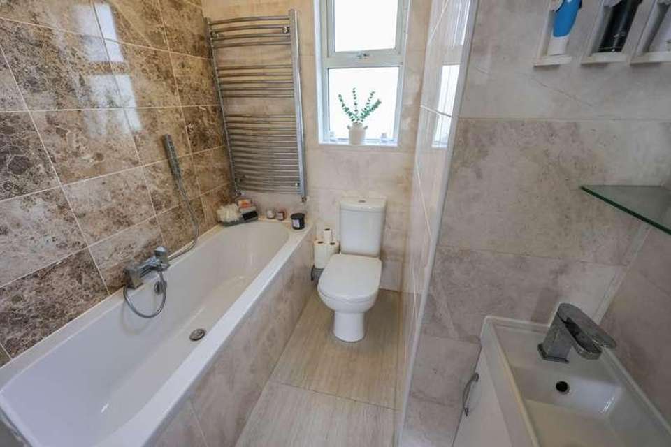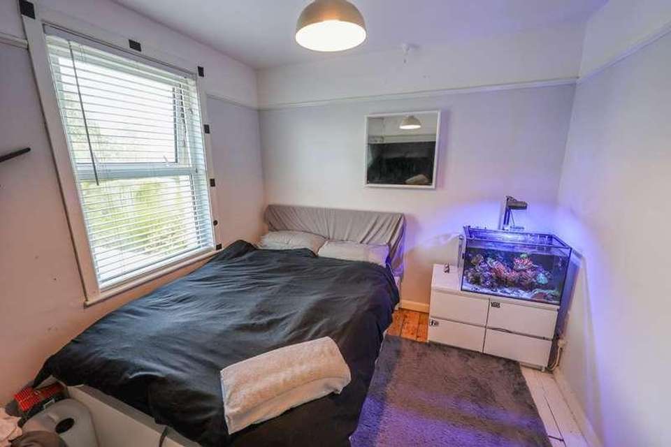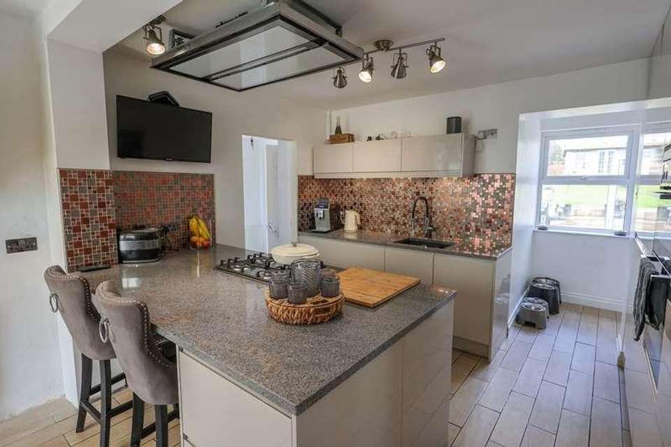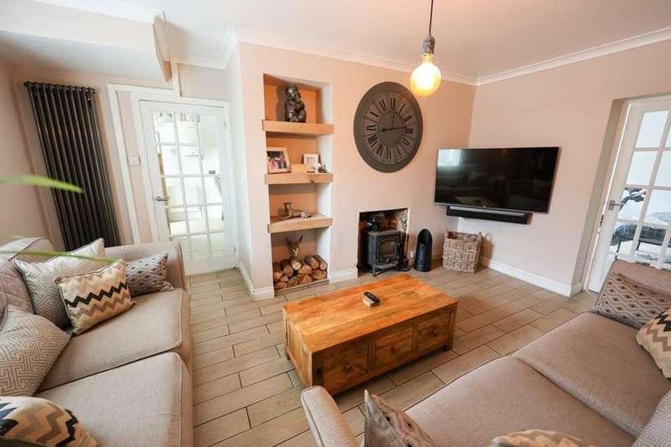4 bedroom semi-detached house for sale
St Austell, PL25semi-detached house
bedrooms
Property photos
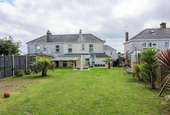


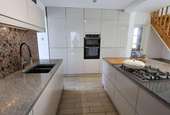
+13
Property description
For sale is this older style semi detached house which is situated in a quiet cul de sac location on the level and enjoys extended accommodation and large rear garden. In brief the accommodation comprises of Entrance conservatory, hall, lounge, kitchen/breakfast room, side entrance, large ground floor bedroom , shower room, three bedrooms to the first floor and bathroom. The property has U.p.v.c. double glazed windows and doors, plus gas fired central heating.This property would be ideal for family occupation and offers very versatile accommodation and a beautiful large garden.Entrance Conservatory6' 7" x 8' 4" (2.01m x 2.54m) Finished in U.p.v.c. Tiled floor, half glazed door leading to the entrance hall.Kitchen15' 8" x 11' 4" (4.78m x 3.45m) Wall mounted Worcster gas boiler supplying radiators and hot water, electric meters and central heating control, radiator, stairs to the first floor with understairs cupboard, small paned glazed door to the living room. The kitchen has had the benefit of being completely refitted with a range of Mocha high gloss fronted units, feature peninsular unit with beautiful Granite worktops used throughout, integral gas hob unit with double extractor above, built in double oven, and full height built in fridge and freezer, built in dishwasher, attractive tiled splashback, Porcelain tiled floor, doorway leading through to the utility area.Lounge13' 3" x 15' 8" (4.04m x 4.78m) With window to the front, Porcelain tiled floor, open fireplace with woodburner inset, shelved inglenooks, door to the kitchen and door leading to the ground floor bedroom.Dining Room / Bedroom 411' 9" x 10' 5" (3.58m x 3.18m), French doors to the rear and window to the rear, radiator, T.V. point, window to the rear from the lobby area and leading through to the kitchen.Shower Room11' 0" x 4' 0" (3.35m x 1.22m) Window to the rear, towel radiator, fully tiled walls, space and plumbing for washing machine, low level W.C. , extractor fan.Side Entrance/Utility AreaWith half glazed door to the rear, porcelain tiled floor, radiator, door through to the kitchen. Small roof access, leading to the shower room.LandingWindow to the side, access to the roof void.Bedroom 116' 2" x 11' 2" (4.93m x 3.40m) max Window to the front and rear, radiator, over stairs storage cupboard.Bedroom 210' 2" x 9' 2" (3.10m x 2.79m) Window to the rear, radiator.Bedroom 36' 5" x 10' 2" (1.96m x 3.10m) Window to the front.Bathroom5' 8" x 6' 5" (1.73m x 1.96m) With modern suite comprises of Low level W.C. wash hand basin, panelled bath with mixer tap, towel radiator, window to the rear, fully tiled walls.Garden 7' 5" x 6' 0" (2.26m x 1.83m) Home office/summer house, with power and light plus internet connectivity. To the front there is a pillared gated entrance with hardstanding space for two or three cars. To the left side there is a wrought iron gate leading to the rear of the property. To the rear is a large courtyard area part of which is covered for an attractive eating area which then leads to the main garden area where there is a large level lawn, outside tap. Block built outbuilding 15' 6" x 16' 7" (4.72m x 5.05m)EPC Rating BandAwaiting Report
Council tax
First listed
2 weeks agoSt Austell, PL25
Placebuzz mortgage repayment calculator
Monthly repayment
The Est. Mortgage is for a 25 years repayment mortgage based on a 10% deposit and a 5.5% annual interest. It is only intended as a guide. Make sure you obtain accurate figures from your lender before committing to any mortgage. Your home may be repossessed if you do not keep up repayments on a mortgage.
St Austell, PL25 - Streetview
DISCLAIMER: Property descriptions and related information displayed on this page are marketing materials provided by Liddicoat & Co. Placebuzz does not warrant or accept any responsibility for the accuracy or completeness of the property descriptions or related information provided here and they do not constitute property particulars. Please contact Liddicoat & Co for full details and further information.


