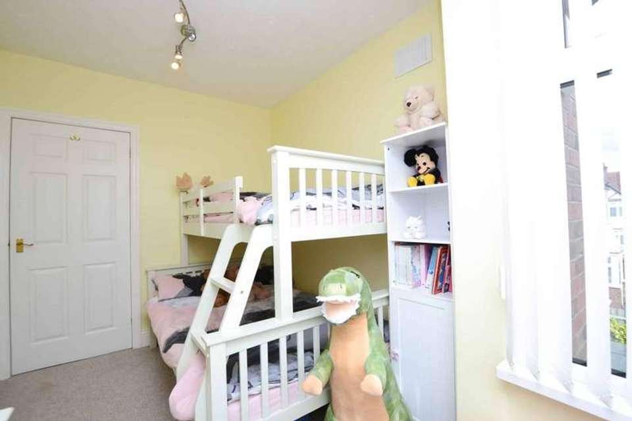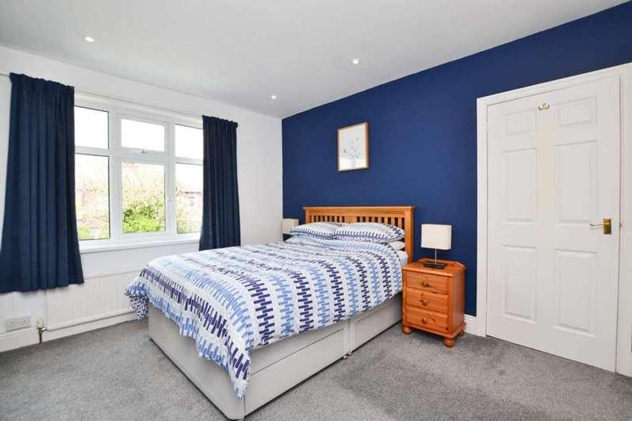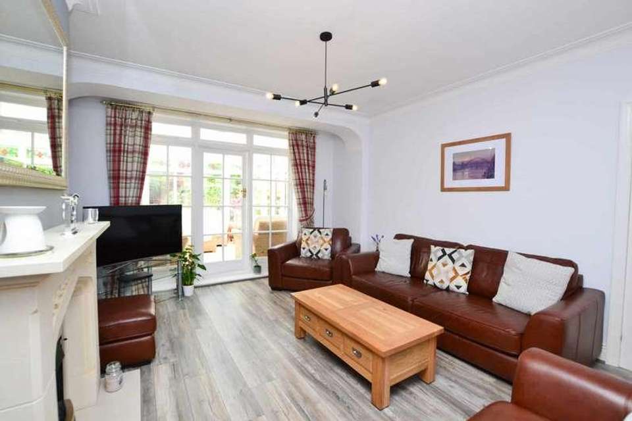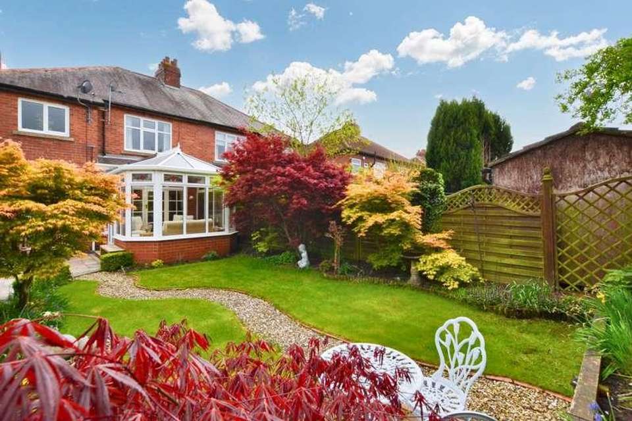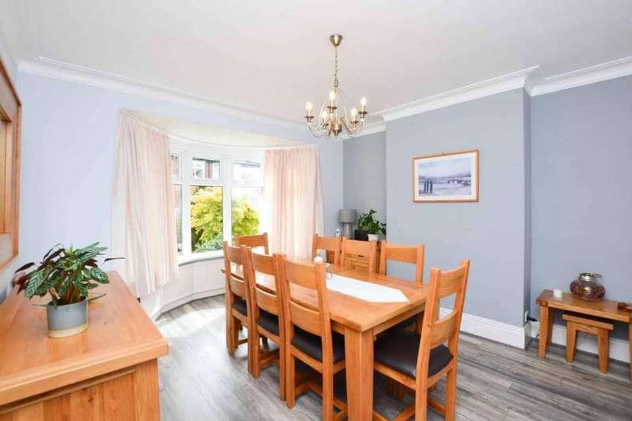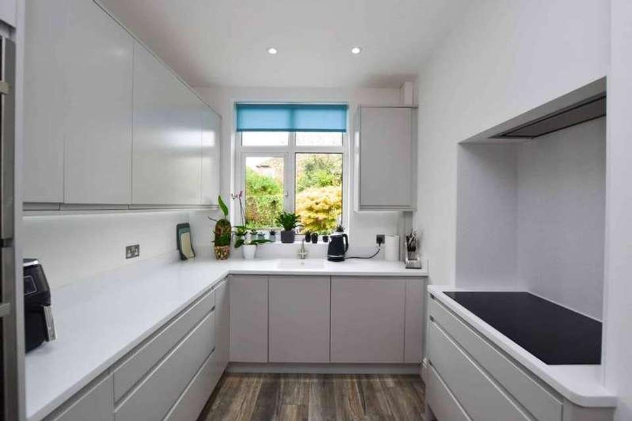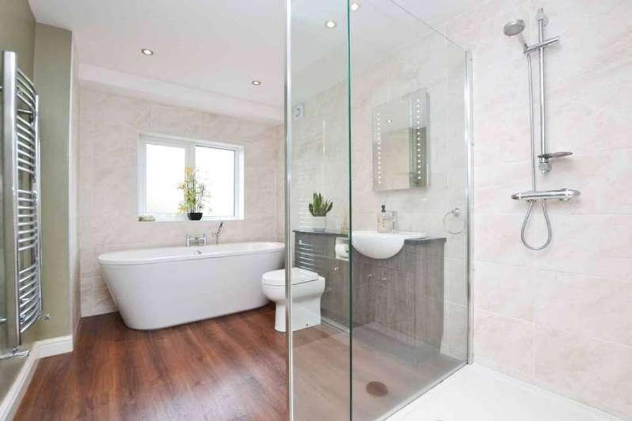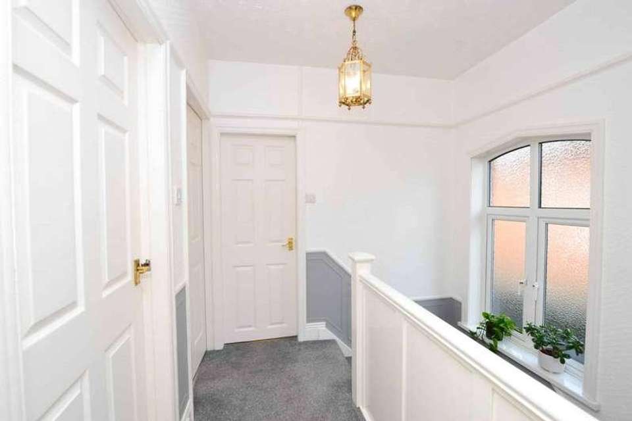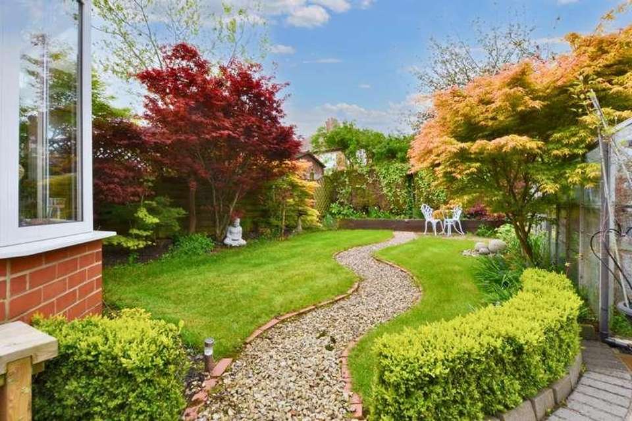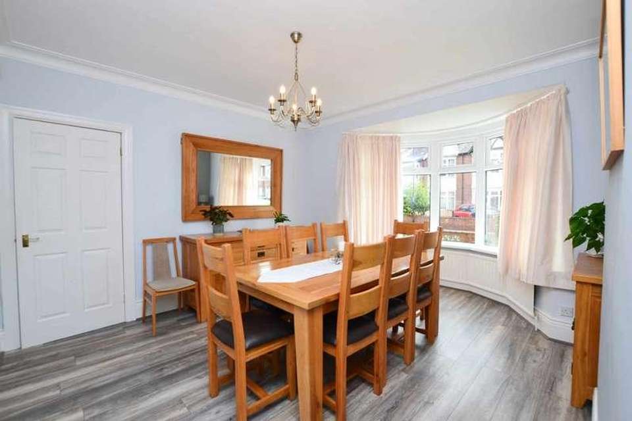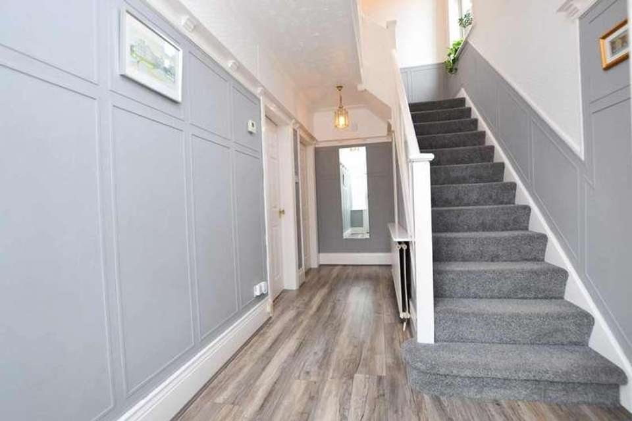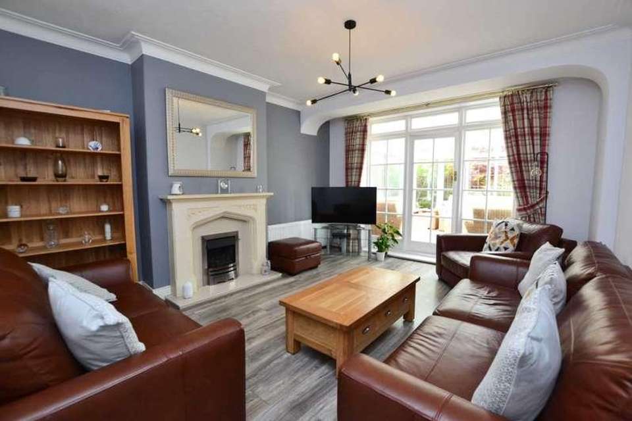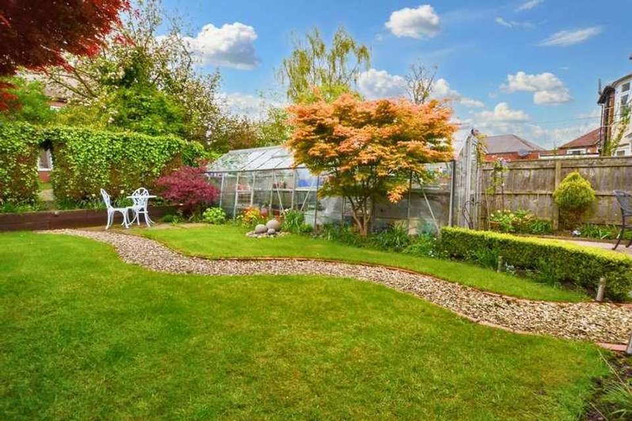3 bedroom semi-detached house for sale
Newcastle Upon Tyne, NE3semi-detached house
bedrooms
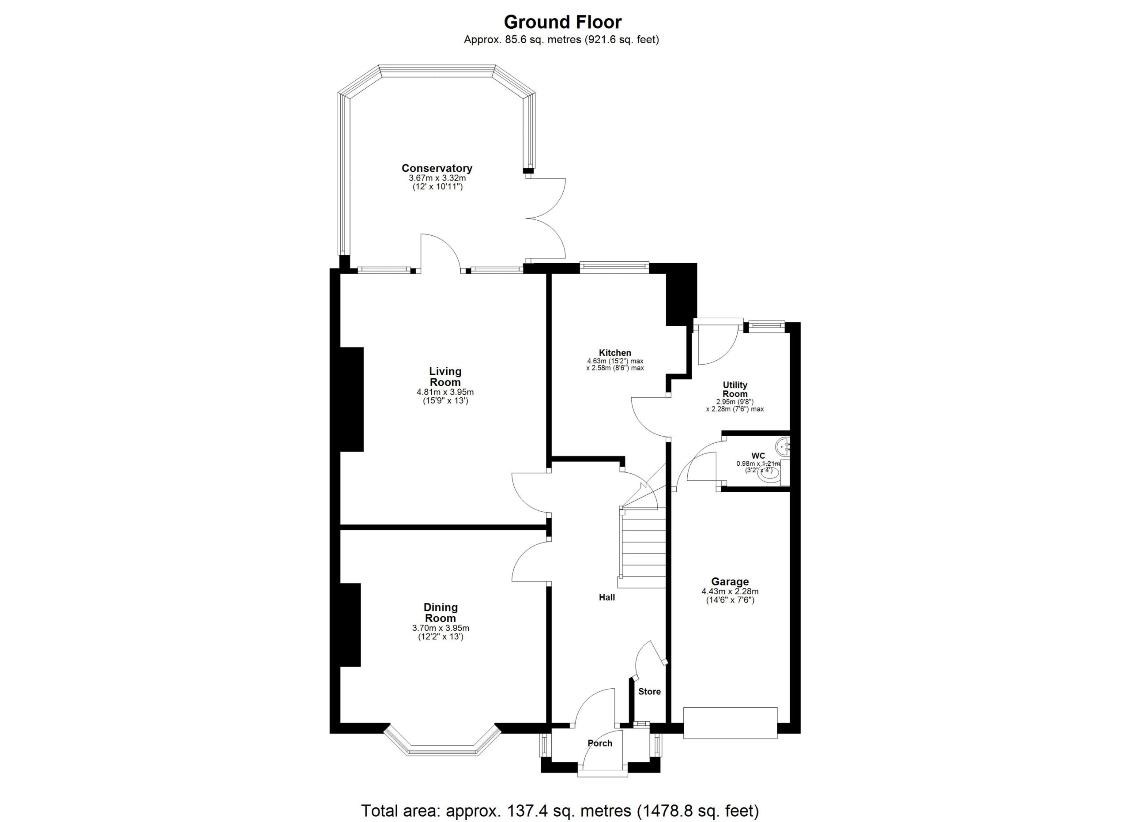
Property photos

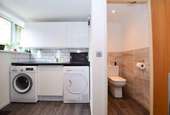
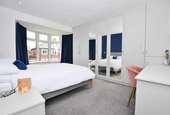
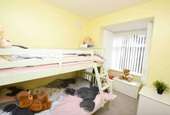
+17
Property description
3 Bedroom Semi-detached House for Sale EPC and floor plan coming soon.KEY FEATURES 3 Bedrooms Large semi-detached house Beautiful gardens front and rear Luxurious bathroom and kitchen 2 Reception rooms Conservatory Garage 3 Bedroom semi-detached house for sale on Prestwick Gardens in a highly popular residential area close to a range of amenities, excellent schools and transport links.The accommodation -;Entrance porch leading to hallway and storage cupboard, sitting room and conservatory, dining room, kitchen and utility room with downstairs wc. The first floor has 3 bedrooms plus the family bathroom. The garage can be accessed from the utility room.Radiators and light fittings in all rooms. Heated with a gas boiler. Fully UPVC glazed throughout.Hallway and stairsFront door leading through, storage cupboard and luxury hard flooring. Panelled walls and carpeted stairs.Sitting room 156 x 1310 (4.72m x 4.21m) Situated to the rear of the property with feature fireplace, luxury hard flooring and coving. Doors leading to conservatory.ConservatoryCeiling fan/light and carpeted.Dining room 150 x 130 (4.57m x 3.96m)Situated to the front of the property, luxury hard flooring and coving.Kitchen 147 x 72 (4.44m x 2.18m) to maxContemporary fully fitted kitchen with a range of wall, drawer and base units with Corian worktops and inset stainless steel mixer tap. Fitted appliances include fridge, eye level double oven, dishwasher, induction hob and extractor over. Chrome sockets and switches, spotlights and luxury hard flooring.Utility room & WCBench with plumbing and space for washing machine and fridge/freezer. Wall units, spotlights and luxury hard flooring. WC, basin in unit and heated towel rail.Bedroom one 166 x 100 (5.03m x 3.05m)Carpeted, fitted wardrobes and spotlights.Bedroom two 122 x 100 (3.71m x 3.05m) Carpeted, fitted wardrobes and spotlights.Bedroom three 114 x 78 (3.45m x 2.33m)Carpeted.Bathroom 113 x 76 (3.43m x 2.28m)4-piece bathroom suite consisting of free-standing bath, mixer tap and shower attachment. Separate walk-in mains-led shower, dual flush WC and basin in storage unit. Fully tiled, illuminated mirror, luxury hard flooring, spotlights and heated towel rail. Privacy window.Garden - beautifully landscaped mature rear garden plus garden to the front with patio, lawn and planted garden. Integral garage and driveway.Don't delay ring Bird House Properties today to make an appointment to view this property.All details have been reported in good faith nothing is deemed to be a statement that the property is in good structural condition or otherwise. Please satisfy yourself that all services, appliances, facilities and equipment are in good working order. The measurements, areas and distances are approximate and have been approved by the vendor. Property descriptions are subjective. Journey lengths taken from Google Maps or local authority website. Floor plans are for demonstration purposes and may not be exactly to scale.
Council tax
First listed
2 weeks agoNewcastle Upon Tyne, NE3
Placebuzz mortgage repayment calculator
Monthly repayment
The Est. Mortgage is for a 25 years repayment mortgage based on a 10% deposit and a 5.5% annual interest. It is only intended as a guide. Make sure you obtain accurate figures from your lender before committing to any mortgage. Your home may be repossessed if you do not keep up repayments on a mortgage.
Newcastle Upon Tyne, NE3 - Streetview
DISCLAIMER: Property descriptions and related information displayed on this page are marketing materials provided by Bird House Properties. Placebuzz does not warrant or accept any responsibility for the accuracy or completeness of the property descriptions or related information provided here and they do not constitute property particulars. Please contact Bird House Properties for full details and further information.





