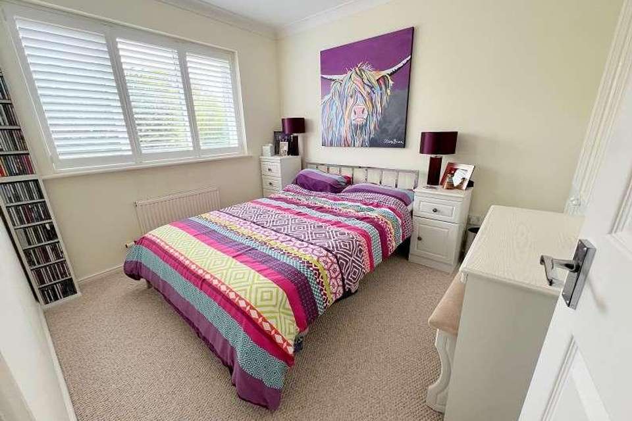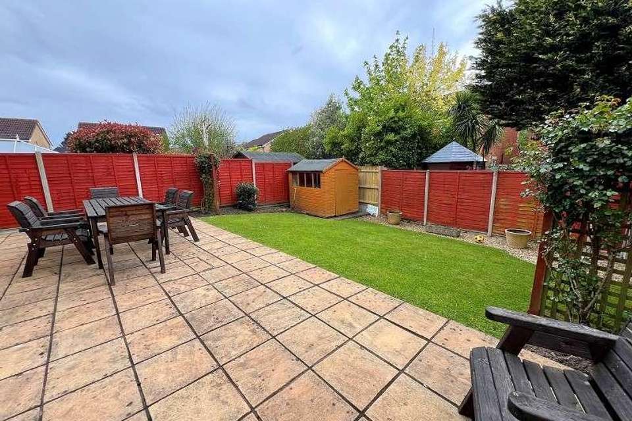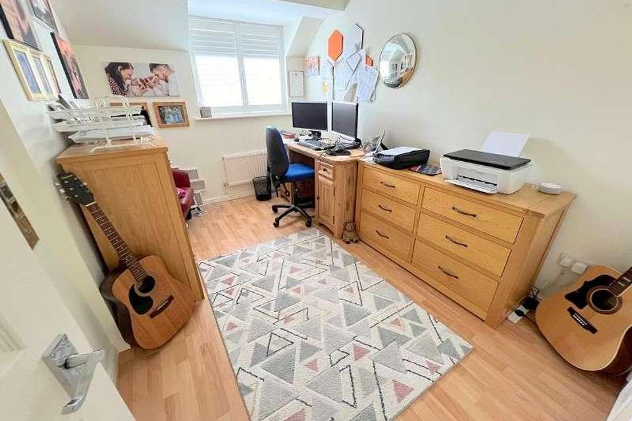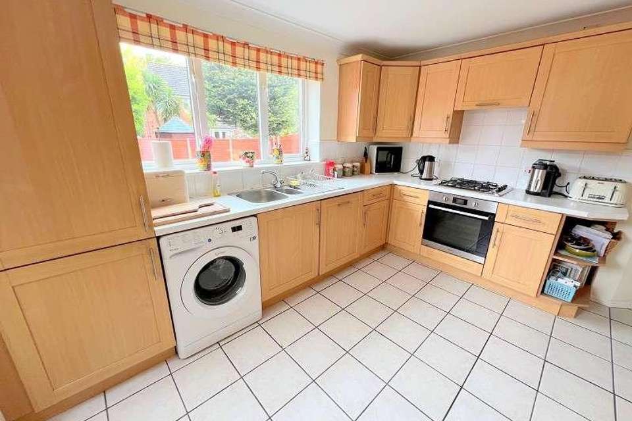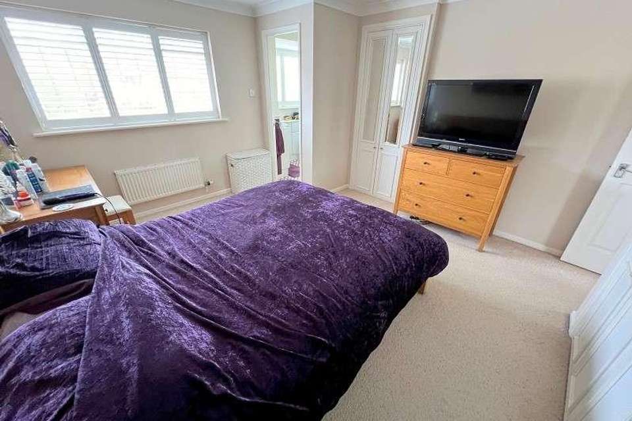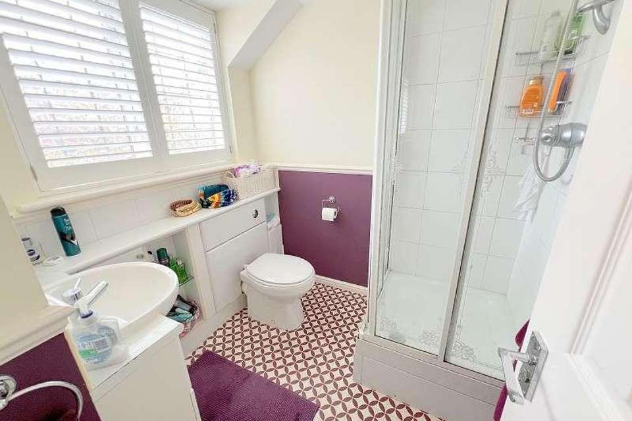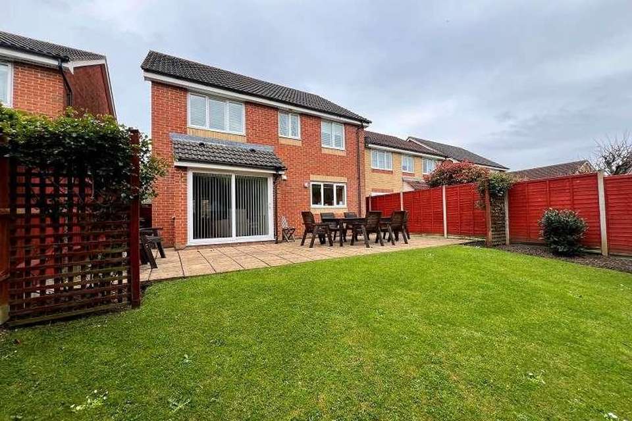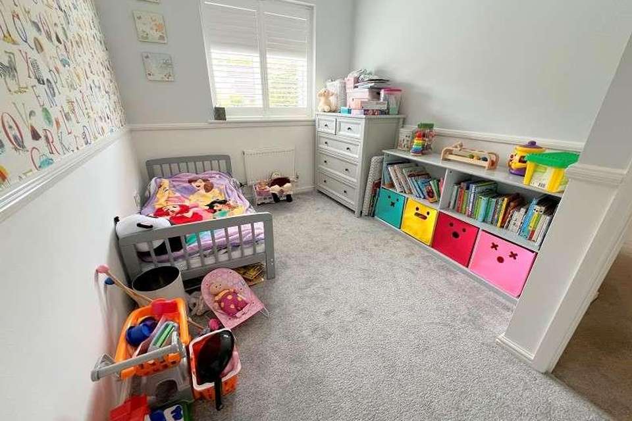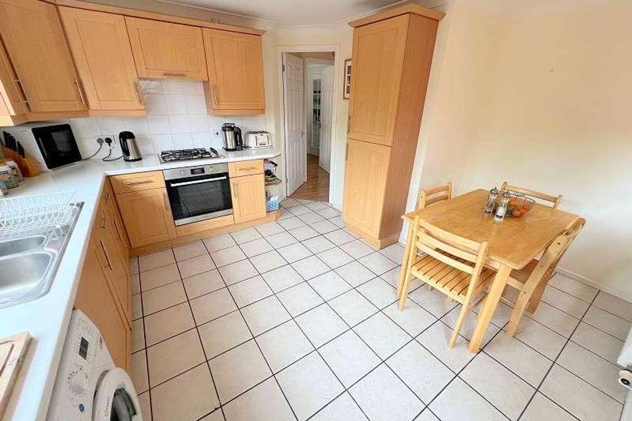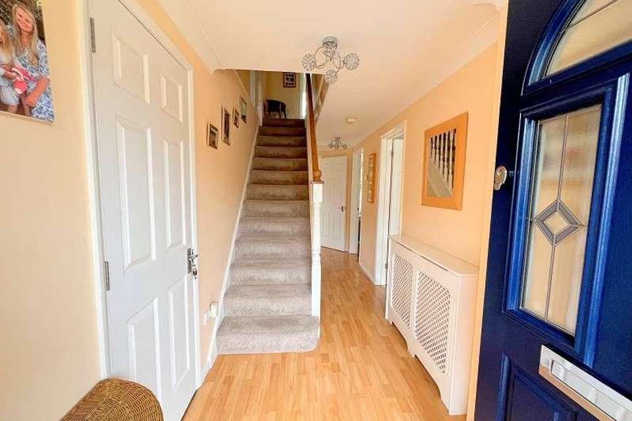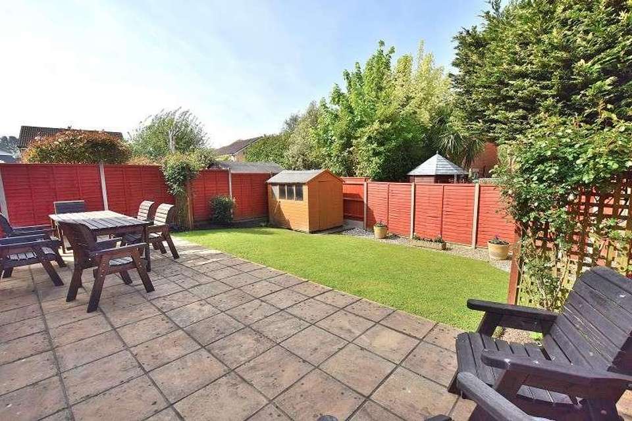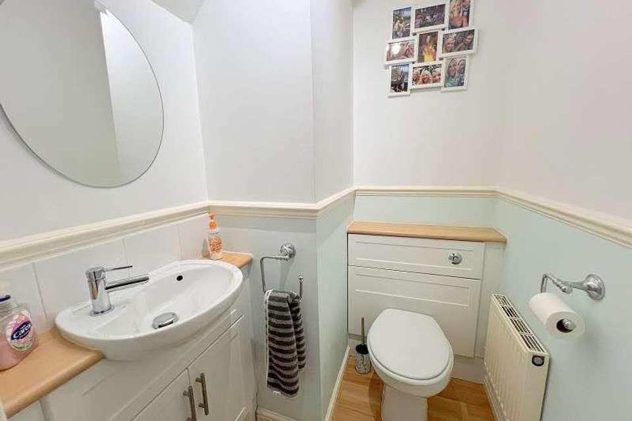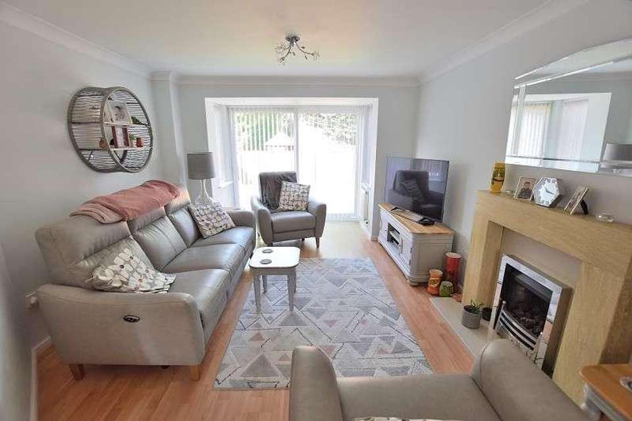4 bedroom detached house for sale
Hampshire, BH25detached house
bedrooms
Property photos
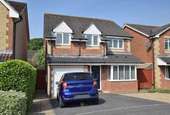
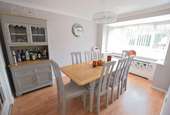
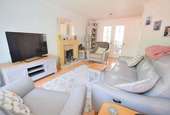
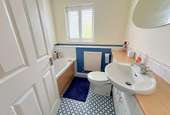
+13
Property description
A very well presented four bedroom detached house located in a highly sought after location and enjoying a Southerly facing garden. Features of the property include Entrance Hall, Sitting Room, Separate Dining Room, Kitchen/Breakfast Room, Cloakroom, En-Suite Shower Room, main Bathroom, UPVC double glazing and gas fired central heating. Off road parking for three cars and integral garage. ENTRANCE HALL Accessed via composite front door with matching side screen. Staircase to first floor landing, smooth finished ceiling, two ceiling light points, smoke detector, power points, panelled radiator, thermostatic control for central heating and door providing access to Garage. CLOAKROOM Smooth finished ceiling, ceiling light, extractor fan, low level WC, wash hand basin with monobloc mixer tap, tiled splash back and storage cupboards beneath. SITTING ROOM (16' 4" x 9' 1" or 4.97m x 2.78m) Aspect to the rear elevation through UPVC double glazed bay window with aspect to the side elevation and central UPVC double glazed sliding patio doors providing access and views onto rear garden. Smooth finished ceiling, two ceiling light points, two panelled radiators, power points, TV aerial point, flame effect gas fire with stone surround, hearth and mantel. Double opening doors provide access to: DINING ROOM (13' 3" x 9' 1" or 4.04m x 2.78m) Aspect to the front elevation through UPVC double glazed window. Smooth finished ceiling, panelled radiator, power points. KITCHEN BREAKFAST ROOM (13' 2" x 11' 10" or 4.02m x 3.61m) Aspect to both rear and side elevations through UPVC double glazed windows. One and a half bowl single drainer stainless steel sink unit with monobloc mixer tap set into a work surface with range of base drawers and cupboards beneath. Recess for washing machine and full height fridge/freezer, integrated dishwasher, stainless steel electric oven, four ring gas hob and extractor fan over. Eye level storage cupboards. Tiled flooring, smooth finished ceiling, two ceiling light points, eye level storage cupboards and UPVC double glazed door providing access to side elevation and garden beyond. FIRST FLOOR LANDING Smooth finished ceiling, ceiling light point, hatch to loft area with pull down ladder. Panelled radiator, airing cupboard with pre-lagged hot water cylinder and slatted shelving over. BEDROOM 1 (12' 0" x 12' 8" or 3.65m x 3.85m) Aspect to the front elevation through UPVC double glazed window. Smooth finished ceiling, ceiling light point, fitted wardrobe units comprising two doubles with hanging rails and shelf and additional double recessed wardrobe with hanging rail and shelf. Panelled radiator, power points. EN SUITE SHOWER ROOM Obscure UPVC double glazed window facing front. Smooth finished ceiling, ceiling light, extractor fan, low level WC with concealed cistern. Wash hand basin with monobloc mixer tap and storage beneath. Corner shower cubicle with thermostatically controlled shower unit and heated towel rail. BEDROOM 2 (9' 9" x 8' 8" or 2.97m x 2.65m) Aspect to the rear elevation through UPVC double glazed window. Smooth finished ceiling, ceiling light, panelled radiator, power points, recessed double wardrobe with hanging rail and shelf. BEDROOM 3 (11' 9" x 8' 1" or 3.57m x 2.47m) Aspect over the front elevation through UPVC double glazed window. Smooth finished ceiling, ceiling light point, panelled radiator, range of recessed double wardrobes with hanging rail and shelf. BEDROOM 4 (11' 7" x 7' 9" or 3.53m x 2.36m) Aspect to the rear elevation through UPVC double glazed window. Smooth finished ceiling, ceiling light, panelled radiator, power points, recessed double wardrobe with hanging rail and shelf. BATHROOM (11' 7" x 7' 9" or 3.53m x 2.36m) Obscure UPVC double glazed window to rear. Smooth finished ceiling, ceiling light, extractor fan, panelled bath unit with tiled surround, mixer tap with shower attachment. Wash hand basin with storage cupboards beneath and adjoining low level WC with concealed cistern, panelled radiator. OUTSIDE The space is designed for easy maintenance having off road parking for 3-4 cars and provides access to: INTEGRAL GARAGE Power and light with up and over door. Pathway continues along the side elevation providing access to: REAR GARDEN SOUTH FACING - Paved patio area adjoining the rear of the property with the remainder of the garden being laid to lawn. The garden is enclosed behind both panelled and close board fencing and located to the rear boundary there is a timber shed. Outside water tap and power. VIEWING ARRANGEMENTS Viewing Strictly by appointment. To arrange to see this property please phone Ross Nicholas & Company on 01425 625500. DIRECTIONAL NOTE From our Office in Old Milton Road turn left at the traffic lights into Station Road and proceed over the railway bridge into Fernhill Lane and continue until reaching Hollands Wood Drive on the right the first right into Forest Oak Drive. PLEASE NOTE All measurements quoted are approximate and for general guidance only. The fixtures, fittings, services and appliances have not been tested and therefore, no guarantee can be given that they are in working order. Photographs have been produced for general information and it cannot be inferred that any item shown is included with the property. Council Tax Band : E
Interested in this property?
Council tax
First listed
2 weeks agoHampshire, BH25
Marketed by
Ross Nicholas 9 Old Milton Road,New Milton,Hampshire,BH25 6DQCall agent on 01425 625 500
Placebuzz mortgage repayment calculator
Monthly repayment
The Est. Mortgage is for a 25 years repayment mortgage based on a 10% deposit and a 5.5% annual interest. It is only intended as a guide. Make sure you obtain accurate figures from your lender before committing to any mortgage. Your home may be repossessed if you do not keep up repayments on a mortgage.
Hampshire, BH25 - Streetview
DISCLAIMER: Property descriptions and related information displayed on this page are marketing materials provided by Ross Nicholas. Placebuzz does not warrant or accept any responsibility for the accuracy or completeness of the property descriptions or related information provided here and they do not constitute property particulars. Please contact Ross Nicholas for full details and further information.





