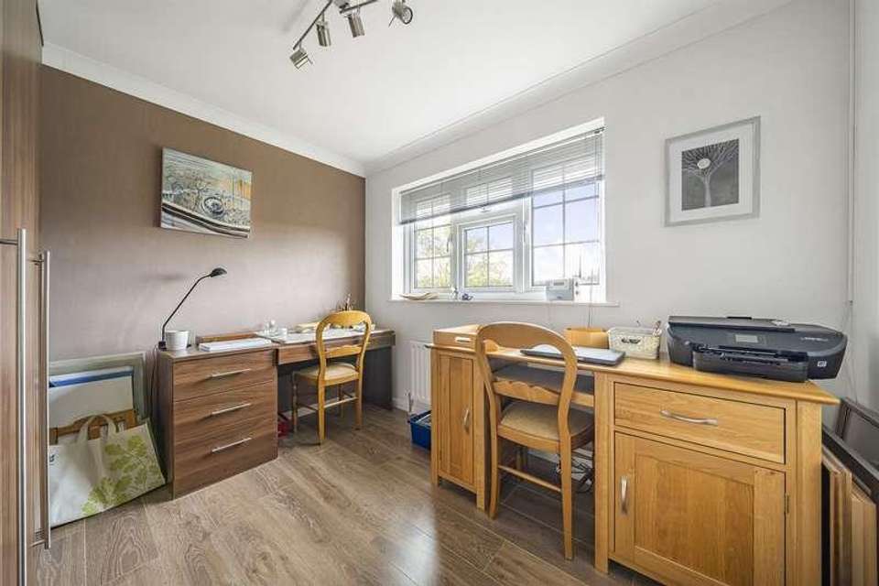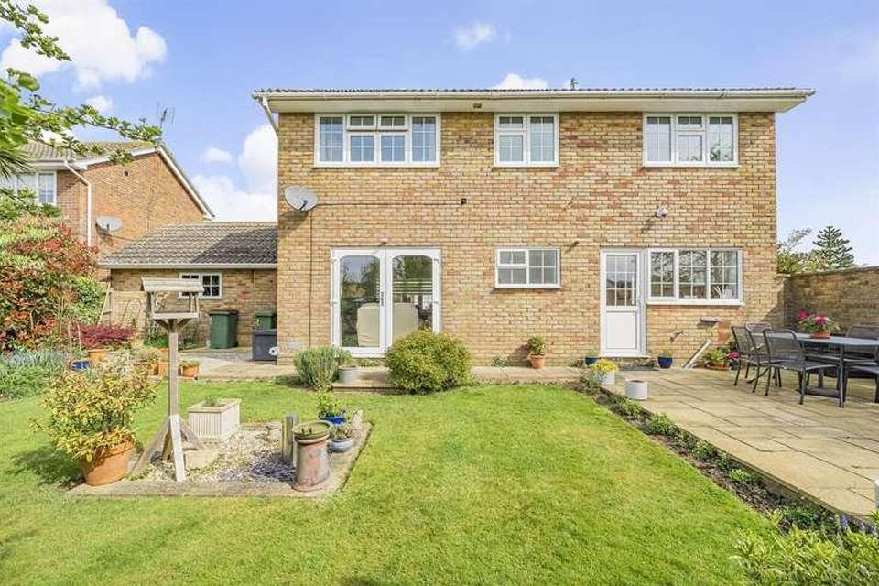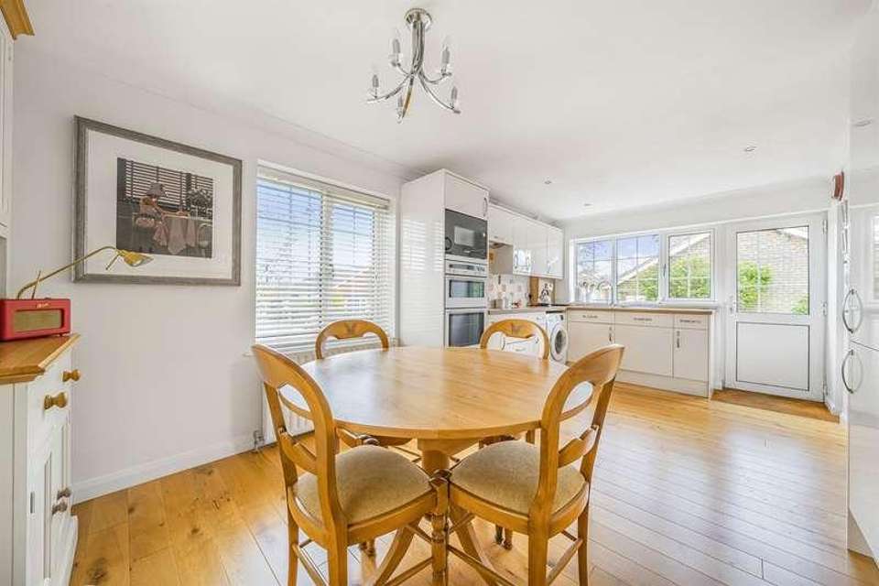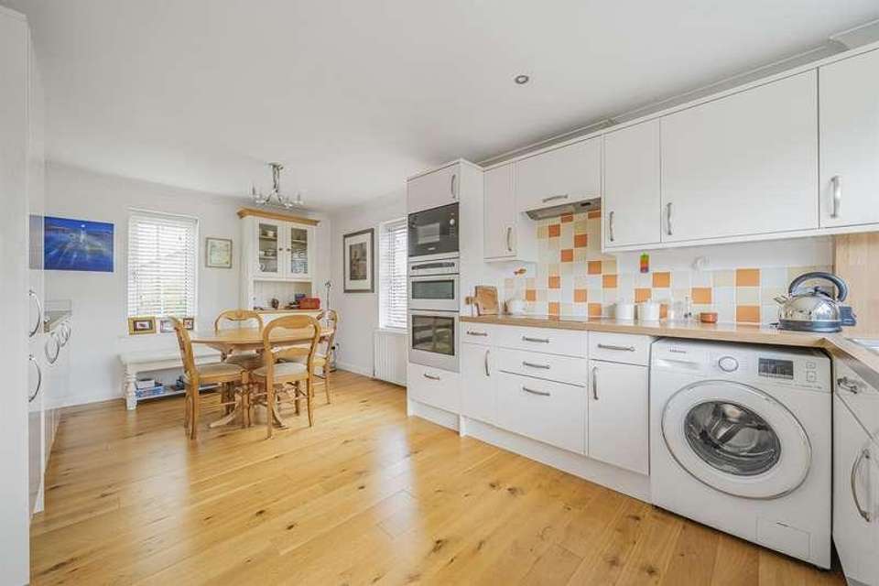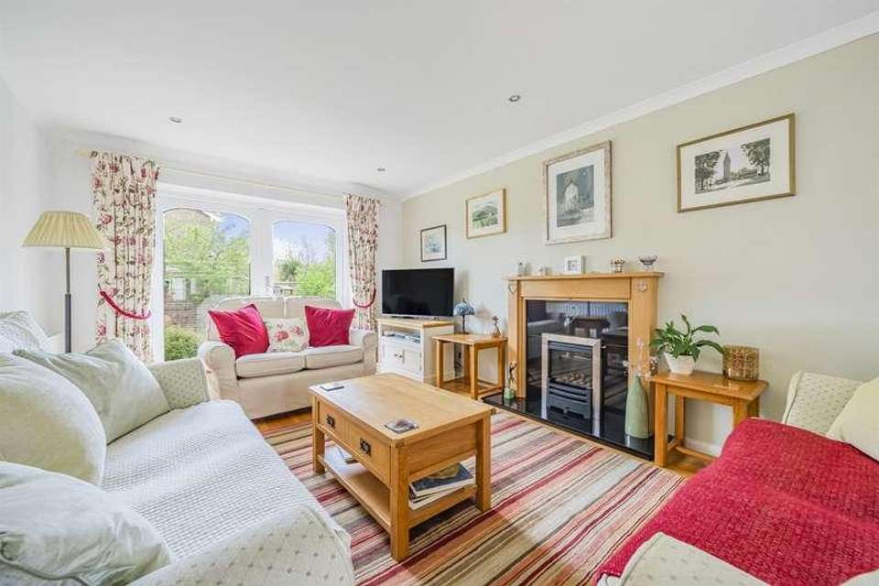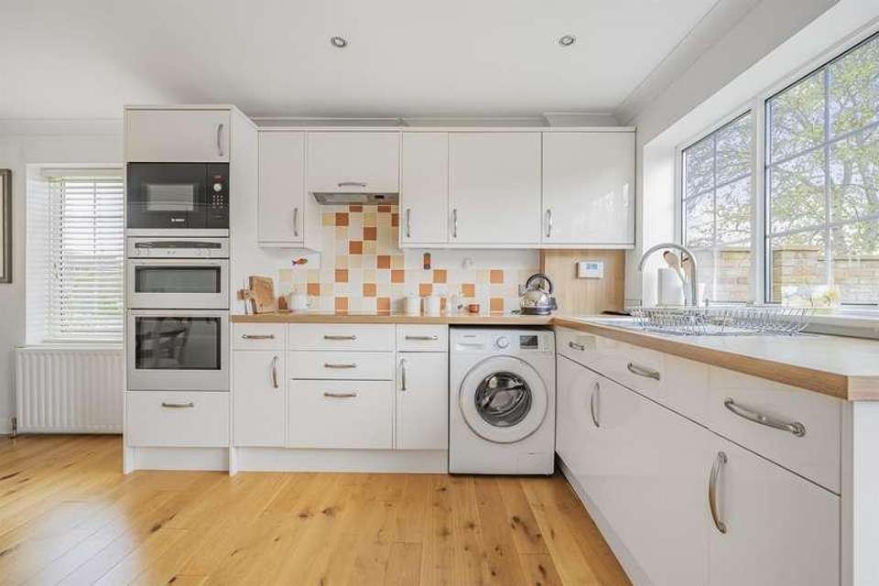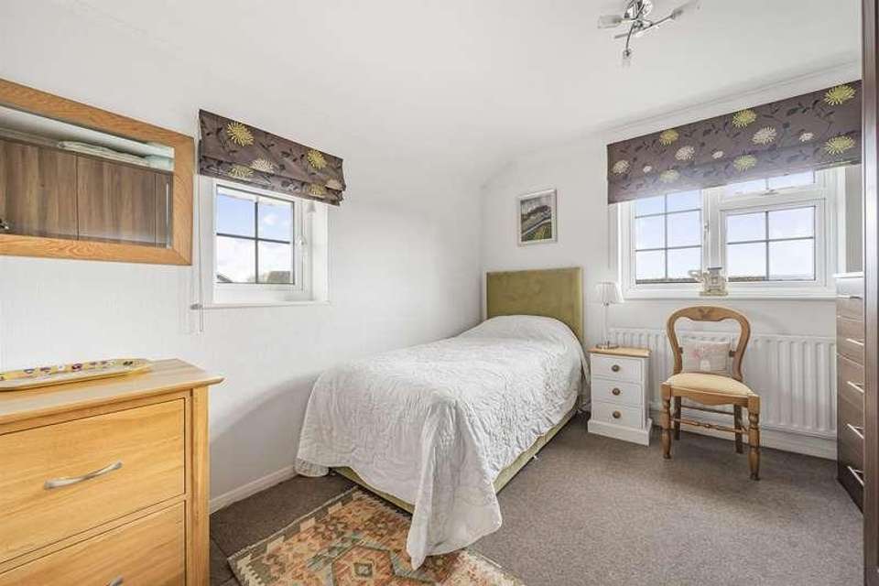3 bedroom detached house for sale
West Sussex, RH20detached house
bedrooms
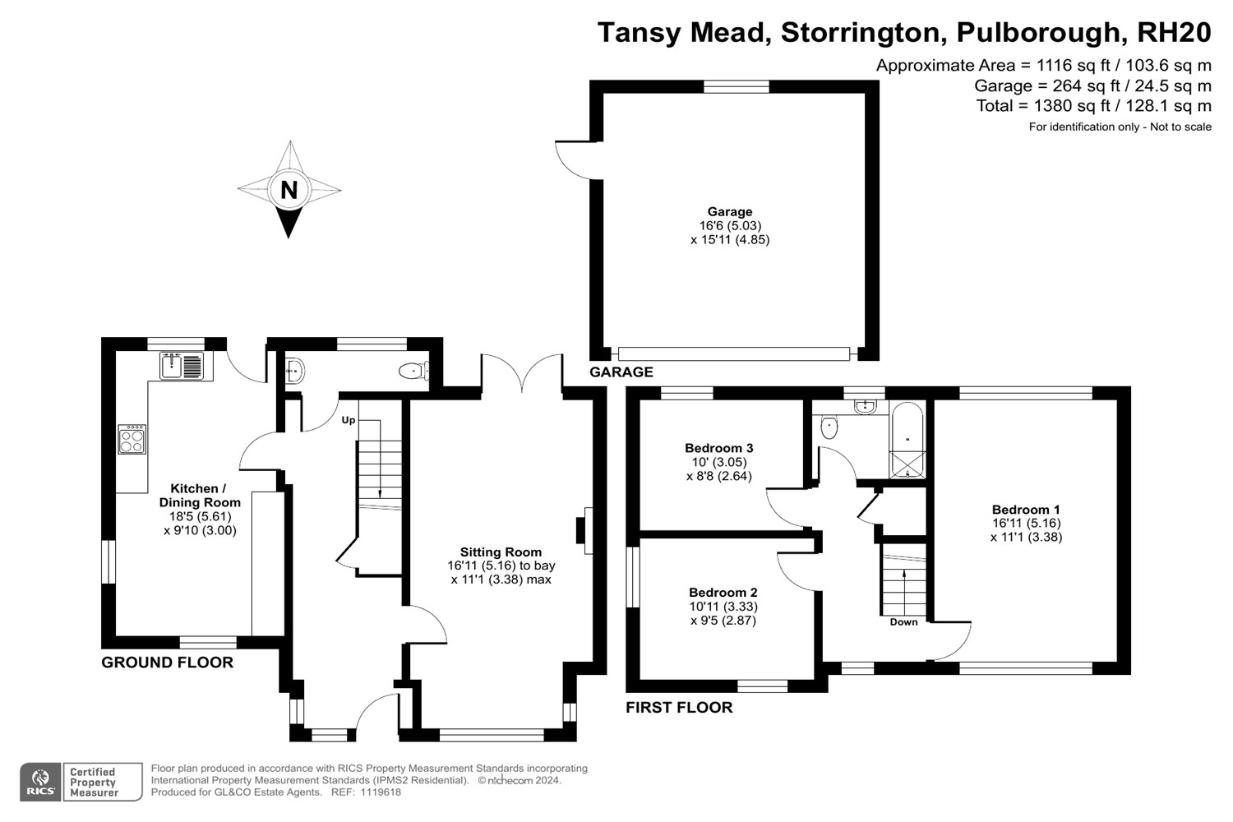
Property photos

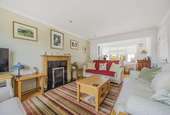

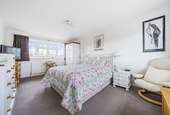
+12
Property description
A well presented three bedroom detached home set on a corner plot with South facing rear garden and detached double garage, conveniently positioned approximately a quarter of a mile from the amenities of Storrington High Street. ACCOMMODATION * Entrance hall * Kitchen/dining room * Sitting room * W/C * Stairs to first floor landing * Principal bedroom * Two further bedrooms * Family bathroom * South facing rear garden * Detached double garage * Off road parking for multiple vehicles * EPC rating D *DESCRIPTION This delightful three bedroom detached home is presented in excellent decorative order throughout and is well positioned in the highly sought after Hormare development close to leisure facilities, modern medical centre and primary school. The property opens up into the spacious entrance hall with wood effect flooring throughout the ground floor and access to understairs storage. The generous double aspect sitting room can be found on the right hand side. The sitting room is centred around an ornate gas fireplace, with lovely outlook of the rear garden via French doors and glimpse views across to the South Downs. At the end of the entrance hall on the left hand side is the kitchen/dining room. The kitchen boasts a wide range of matching base and wall mounted units, integrated appliances including eye level double oven and `BOSCH? microwave, fridge freezer and dishwasher plus space and plumbing for further freestanding appliances. There is adequate space for a dining room table, with further worktops and triple aspect windows making this a very bright and airy room. A W/C completes the ground floor accommodation, with stairs leading to the first floor landing. Immediately on the left hand side of the landing is the generous principal bedroom, with dual aspect windows offering views across to the South Downs and plenty of space for furniture. Bedroom two is also a good size double that also enjoys a dual aspect. Bedroom three is a small double and is currently used as a studio. All of the bedrooms are served by the family bathroom, with panel bath and overhead shower. OUTSIDE To the front, a brick paved pathway leads to the front door. To the left hand side is mostly laid to lawn, with stone beds and shrub borders lining the property. To the right a path leads via ornate stone flower bed to the driveway and double garage. The detached double garage benefits from electric roller door, light and power as well as additional storage above. The rear garden has a sunny south westerly aspect enjoying afternoon and evening sun. A generous patio area adjoins the rear of the property with ample space for dining and lounging furniture and leads round to the side of the property where there is a courtesy door into the garage and further stone beds. The remainder is mostly laid to lawn, with well stocked beds featuring a variety of colourful shrubs, flowers and trees that border the property.
Interested in this property?
Council tax
First listed
2 weeks agoWest Sussex, RH20
Marketed by
GL & Co The Old Stables 17 High Street,Storrington,West Sussex,RH20 4DRCall agent on 01798 422060
Placebuzz mortgage repayment calculator
Monthly repayment
The Est. Mortgage is for a 25 years repayment mortgage based on a 10% deposit and a 5.5% annual interest. It is only intended as a guide. Make sure you obtain accurate figures from your lender before committing to any mortgage. Your home may be repossessed if you do not keep up repayments on a mortgage.
West Sussex, RH20 - Streetview
DISCLAIMER: Property descriptions and related information displayed on this page are marketing materials provided by GL & Co. Placebuzz does not warrant or accept any responsibility for the accuracy or completeness of the property descriptions or related information provided here and they do not constitute property particulars. Please contact GL & Co for full details and further information.





