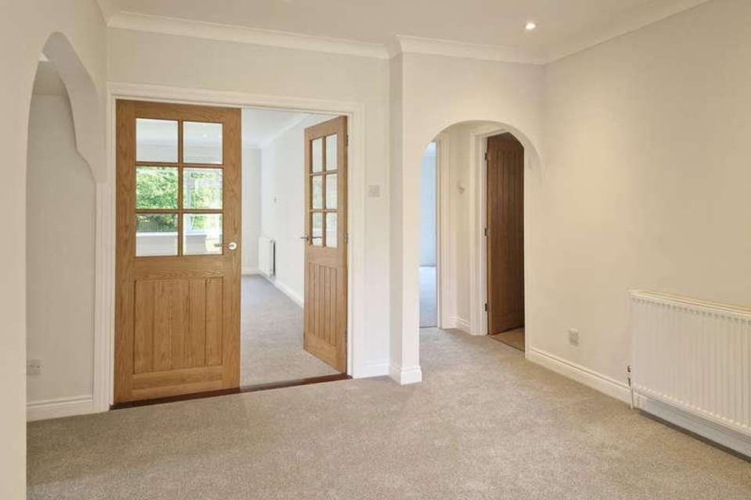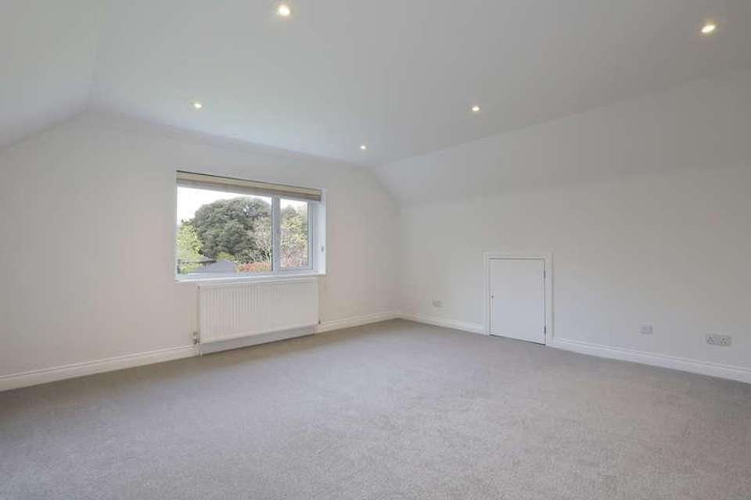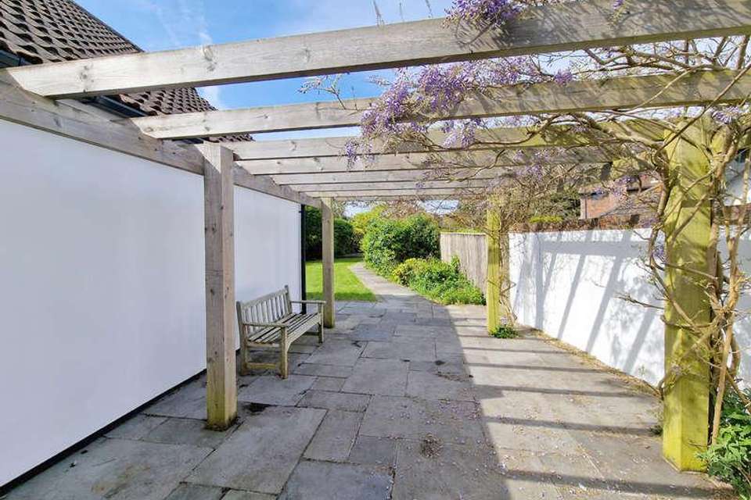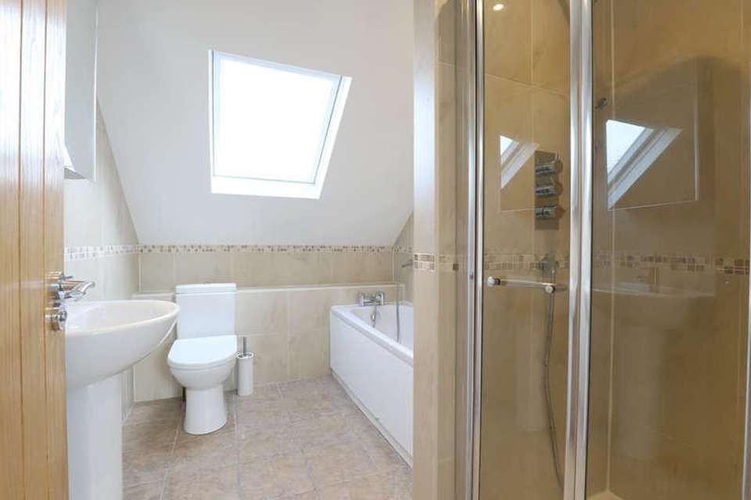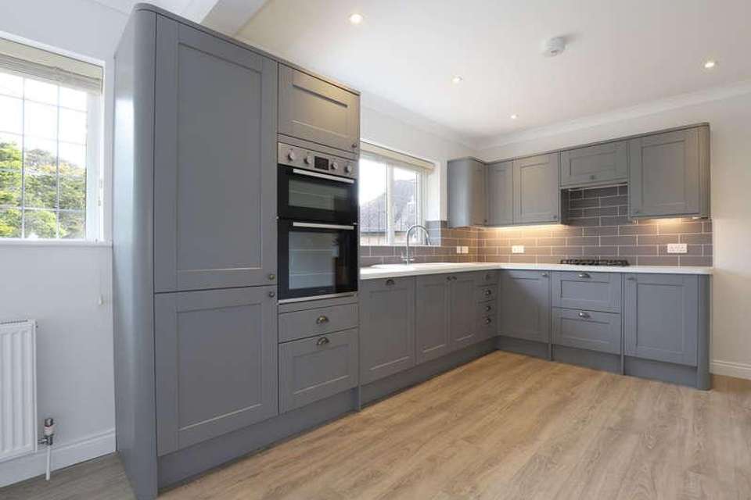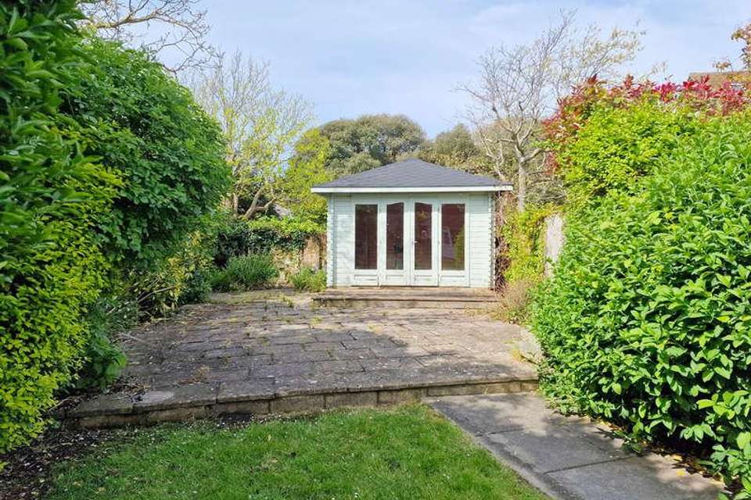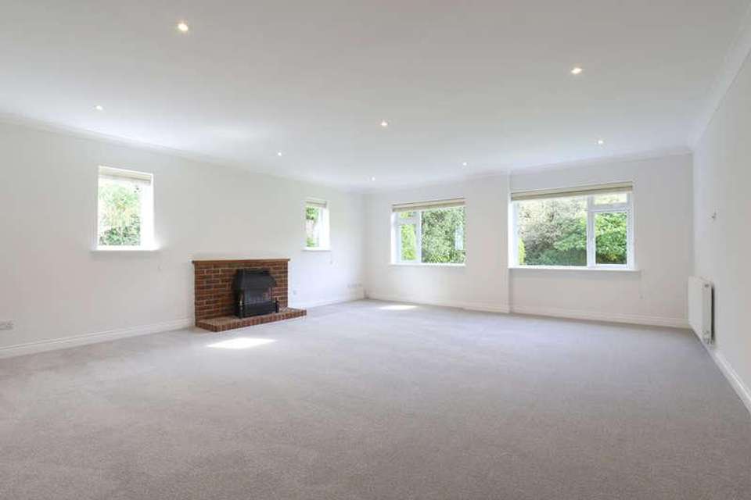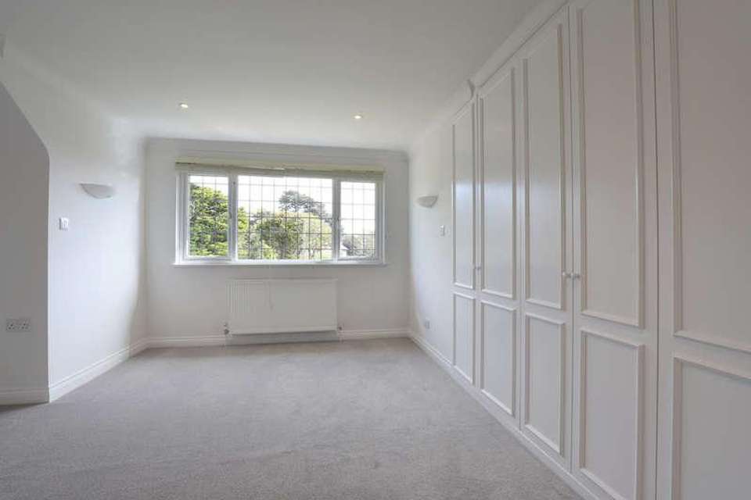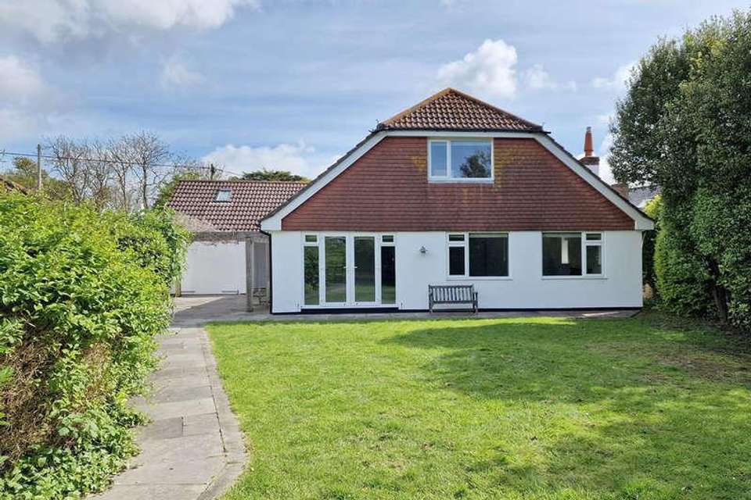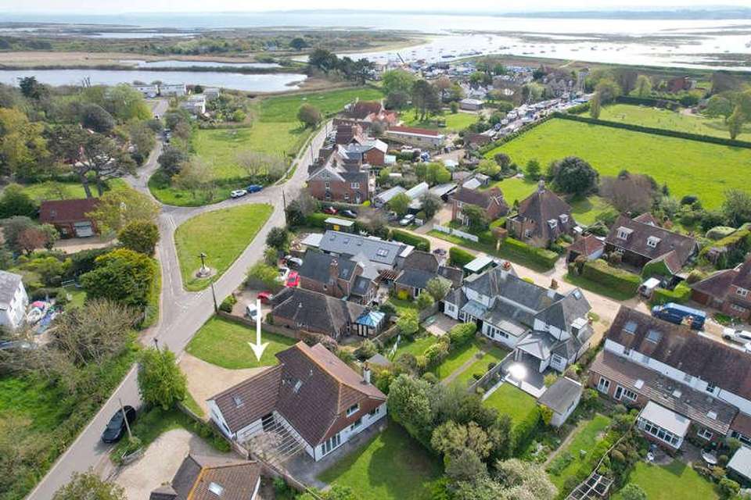4 bedroom property for sale
Hampshire, SO41property
bedrooms
Property photos
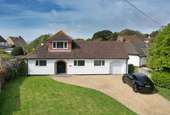
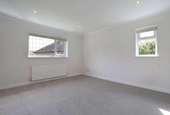
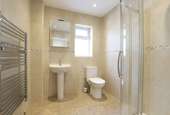
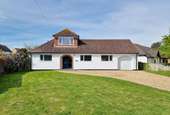
+12
Property description
THE GROUND FLOORThe covered entrance porch and front door lead into the spacious hallway. Directly ahead, a pair of oak and glass doors open into the spacious, dual aspect, south west facing sitting room which overlooks the rear garden and enjoys a feature brick fireplace fitted with a gas coal effect fire. The kitchen/dining room is fitted with a modern range of floor and wall mounted units incorporating a four ring gas hob with extractor above, electric double oven, integrated Bosch dishwasher, fridge and freezer. The dining area overlooks the front garden and rear patio. Leading off from the kitchen is the utility room which has a rage of units with a sink and space/plumbing for a washing machine and a door to the patio and garden. The wall mounted Worcester gas fired boiler is situated here and provides domestic hot water and central heating. There are two ground floor bedrooms; one which overlooks the front elevation and another enjoying French doors to the garden. There is also a ground floor shower room comprising a corner shower enclosure, WC and wash basin.THE FIRST FLOORFrom the hall, the staircase leads up to the landing where there are two further bedrooms; the large main bedroom overlooks the rear garden and has an extensive range of fitted wardrobes as well as under eaves access cupboards. Bedroom two is also a double room and overlooks the front also having fitted wardrobes and a door gives access to the attic storage with a light point. The family bathroom comprises a shower enclosure, panelled bath, WC and wash basin, and adjacent to this is the airing cupboard which houses the lagged hot water tank.OUTSIDEThe property is approached from Keyhaven Road via a large gravel driveway which provides ample parking and is edged in brick with an area of lawn to the front. The integral garage has an up-and-over door to the front with double doors and a side door to the garden. The rear garden faces south west and comprises a patio area and pergoda with the rest of the garden being laid to lawn. A slate path leads along to a further paved patio area with a timber summerhouse and the boundaries are stocked with a variety of mature shrubs and bushes. SERVICES All mains services are connected to the property.TENURE Freehold TAX BAND G (3,583.98 approx. - 2024/2025) EPC RATING D
Interested in this property?
Council tax
First listed
2 weeks agoHampshire, SO41
Marketed by
Caldwells Beaufort House,69 High Street,Lymington,SO41 9ALCall agent on 01590 675 875
Placebuzz mortgage repayment calculator
Monthly repayment
The Est. Mortgage is for a 25 years repayment mortgage based on a 10% deposit and a 5.5% annual interest. It is only intended as a guide. Make sure you obtain accurate figures from your lender before committing to any mortgage. Your home may be repossessed if you do not keep up repayments on a mortgage.
Hampshire, SO41 - Streetview
DISCLAIMER: Property descriptions and related information displayed on this page are marketing materials provided by Caldwells. Placebuzz does not warrant or accept any responsibility for the accuracy or completeness of the property descriptions or related information provided here and they do not constitute property particulars. Please contact Caldwells for full details and further information.





