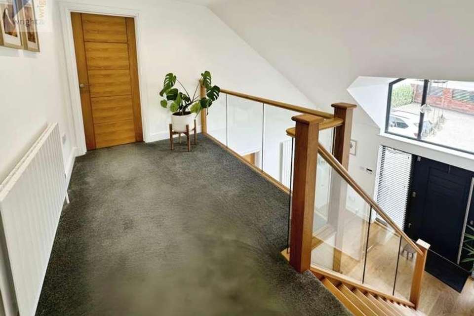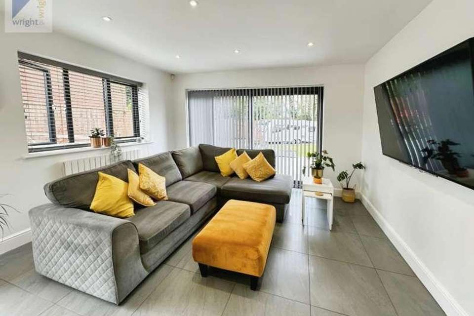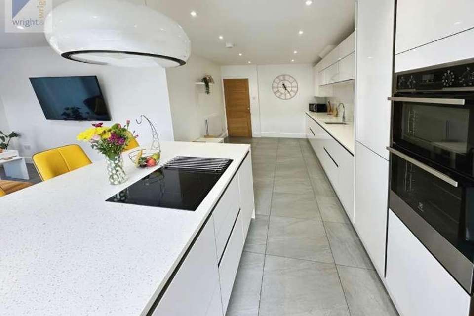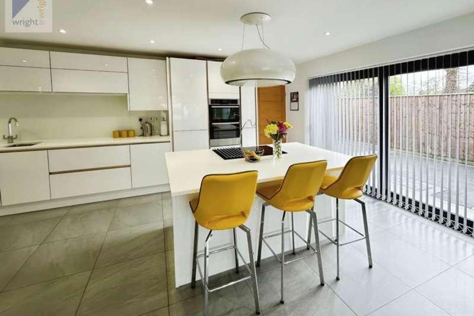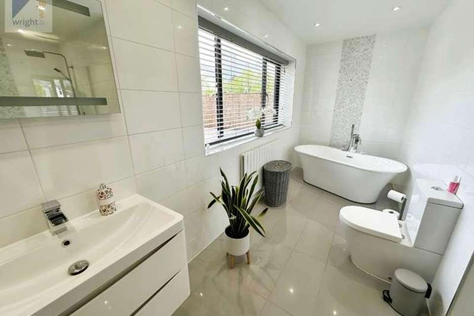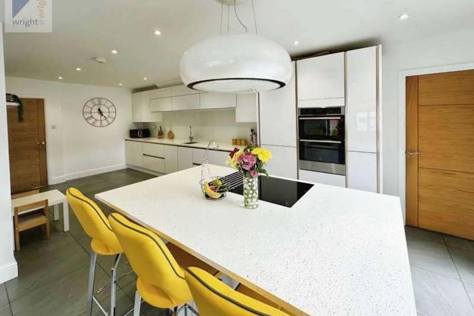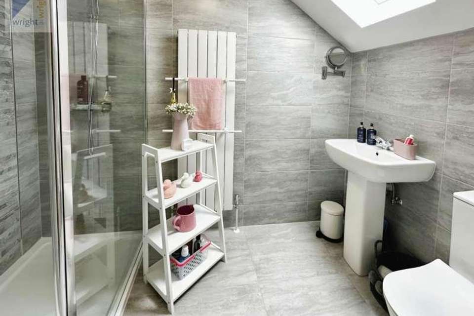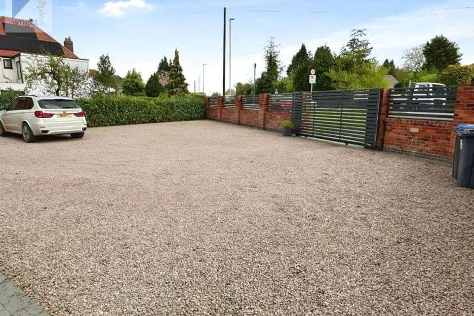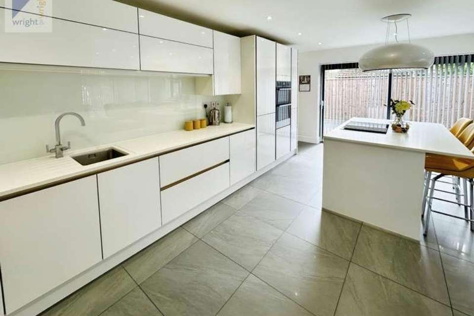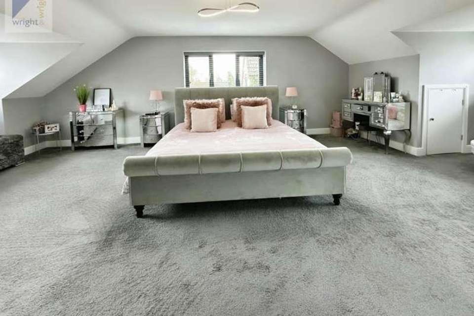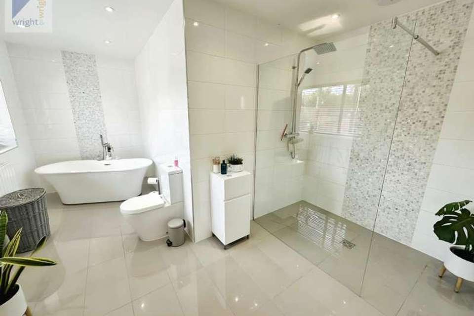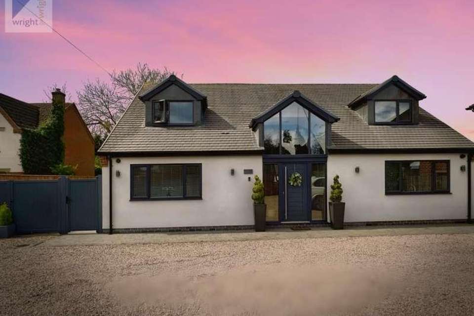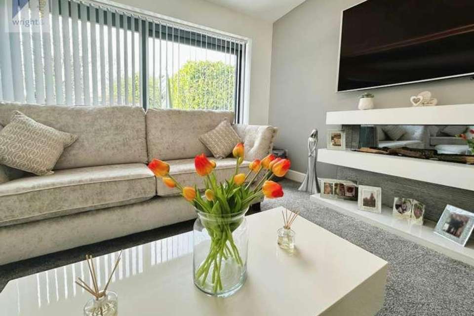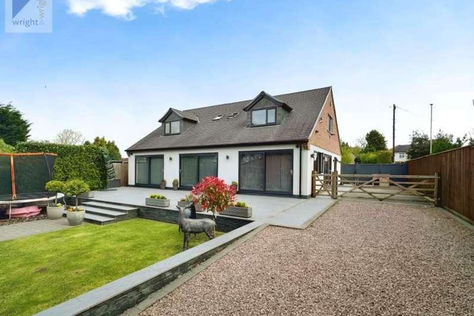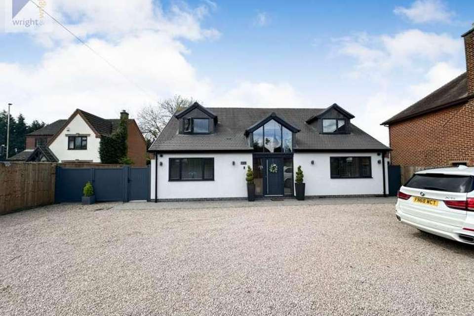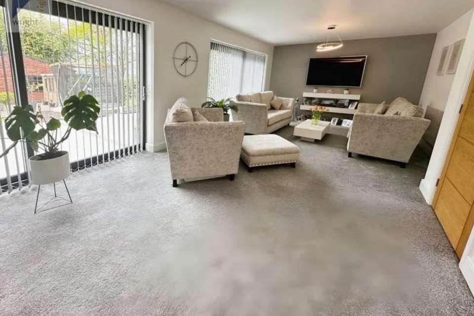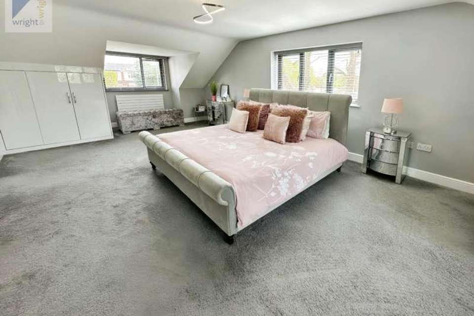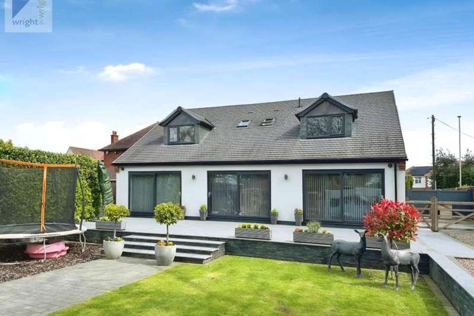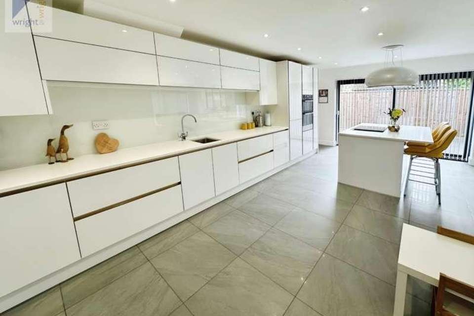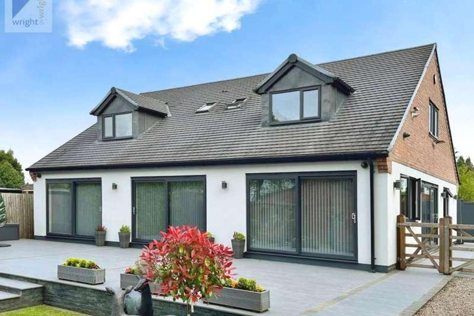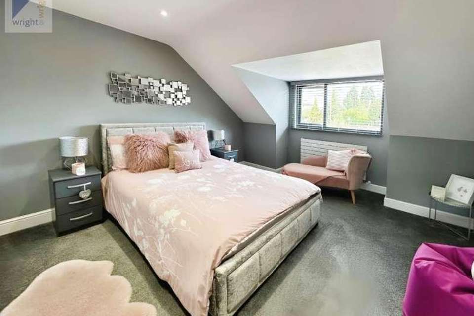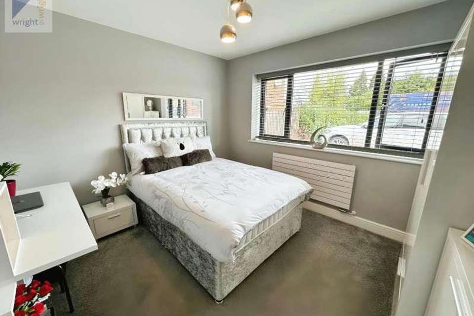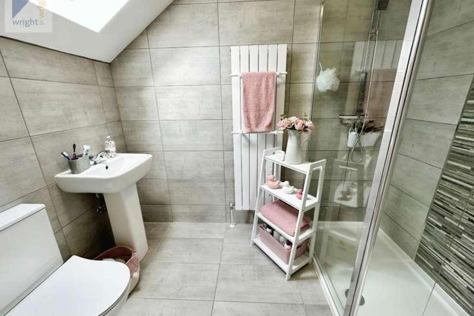4 bedroom detached house for sale
Ashby Road, LE10detached house
bedrooms
Property photos
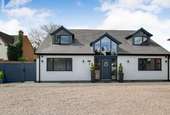

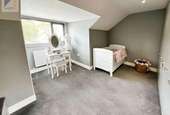
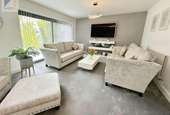
+24
Property description
Council tax band: D.Wright & Wright are pleased to present this impressive and imposing four-bedroom, executive, detached family homes. This property has been recently fully renovated to an incredibly high standard just 5 years ago and must be viewed to be fully appreciated as it commands a good positon within one of Hinckleys sort after locations. Since the owners purchased the property, they have thoughtfully and meticulously rebuilt the property to create a grand design home and you can immediately see that no expense has been spared. Gas central heating, uPVC double glazing and security systems. Impressive entrance hall, spacious lounge, high grade living kitchen with utilkity off. Two ground floor bedrooms (or reception rooms), spacious bathroom with walk in shower room. Two spacious bedrooms to first floor, master has en-suite, and guest has nursey/dressing area & en-suite. Ample off road parking behind electronic gates, with further spaciou side parking and further parking to rear with access to double garage. Pleasant garden to rear tops off this fantastic individual dwelling. Viewing highly recommended to fully appreciate.Property additional infoEntrance Hall:having hardwood flooring, two ceiling light points, upright radiator, and hardwood staircase to first floor.Lounge: 7.99m x 3.99m max (26' 3" x 13' 1") maxhaving two uPVC double glazed paio doors to rear aspect, two ceiling light points, two raditaors, television aerial point and feature fire.L-Shaped Living Kitchen: 7.63m x 7.49m (25' x 24' 7") both max measurementshaving uPVC double glazed window to side aspect and uPVC double glazed patio doors to side and rear aspect, ceiling light point and twenty spot lights, tiled flooring, two radiators, television aerial point, range of matching wall and base units with hard work surfaces, single bowl drainer sink unit with mixer taps, built in double oven, with hob on central island unit with Elica suspended seashell hood.Utility:having uPVC doble glazed window and part glazed door to side, ceiling light point, double radiator, tiled flooring, plumbing for automatic washing machine.Bedroom Three: 3.50m x 3.22m (11' 6" x 10' 7")having uPVC double glazed window to front aspect, six spot lights and radiator.Bedroom Four: 3.50m x 3.27m (11' 6" x 10' 9")having uPVC double glazed window to side aspect, ceiling light point and radiator.Fully Tiled Bathroom: 4.81m x 3.65m (15' 9" x 12' ) maxhaving uPVC double glazed window to front aspect, twelve spot lights, double radiator and upright radiator, low level flush wc, wash hand basin, stand alone bath and walk in shower cubicle.First Floor Landing:having a mezzanine with six spot lights and radiator.Master Bedroom: 5.77m x 4.44m (18' 11" x 14' 7")having uPVC double glazed windows to all three aspects, ceiling light point, two radiators, range of built in wardrobes, eaves storage and loft access point. Door to...Master En-Suite:having skylight to rear, ceiling light point, upright radiator, three piece suite comprising low level flush wc, wash hand basin and shower cubicle.Guest Bedroom: 3.70m x 3.58m (12' 2" x 11' 9")having uPVC double glazed window to front aspect, six spot lights and radiator. Access to...Guest Dressing Area/Nursery: 3.58m x 2.56m (11' 9" x 8' 5")having uPVC double glazed window to rear aspect, three spot lights, radiator and matching range of wardrobes. Access to...Guest En-Suite:having skylight to rear, ceiling light point, upright radiator, three piece suite comprising low level flush wc, wash hand basin and shower cubicle.Outside:having pebbled front parking area for several vehicles, both pedestrian and vehicular gated access to side to further block paved and tar macadam drive allowing further parking with yet another pedestrian and vehicular gate leading to further peblled drive allowing secure parking and access to Double Garage (See Below). Slate coloured flagstone paved patio, with lawn and barked play area, timber shed.Double Garage:having up & over door over, uPVC double glazed window and door to side.
Interested in this property?
Council tax
First listed
2 weeks agoAshby Road, LE10
Marketed by
Wright & Wright 100 Castle Street,Hinckley,Leicestershire,LE10 1DDCall agent on 01455 250088
Placebuzz mortgage repayment calculator
Monthly repayment
The Est. Mortgage is for a 25 years repayment mortgage based on a 10% deposit and a 5.5% annual interest. It is only intended as a guide. Make sure you obtain accurate figures from your lender before committing to any mortgage. Your home may be repossessed if you do not keep up repayments on a mortgage.
Ashby Road, LE10 - Streetview
DISCLAIMER: Property descriptions and related information displayed on this page are marketing materials provided by Wright & Wright. Placebuzz does not warrant or accept any responsibility for the accuracy or completeness of the property descriptions or related information provided here and they do not constitute property particulars. Please contact Wright & Wright for full details and further information.


