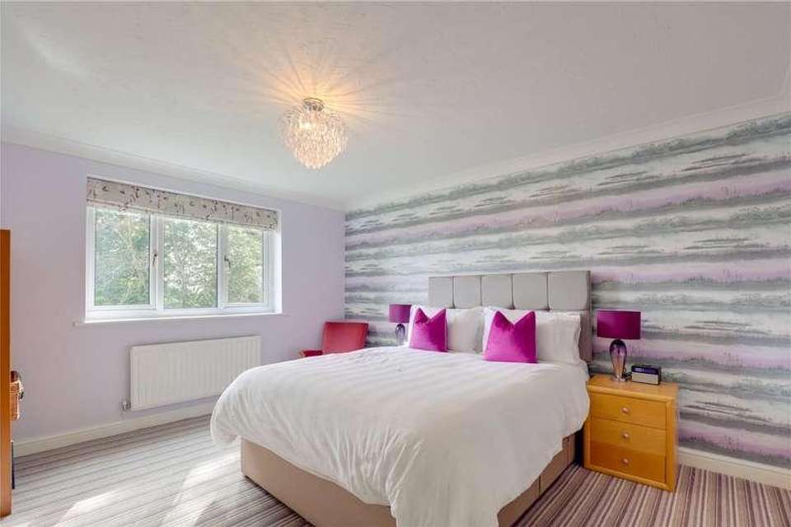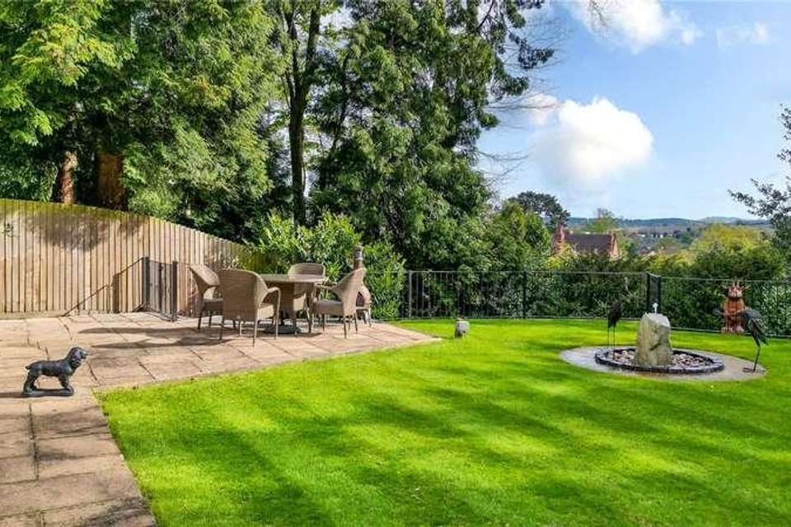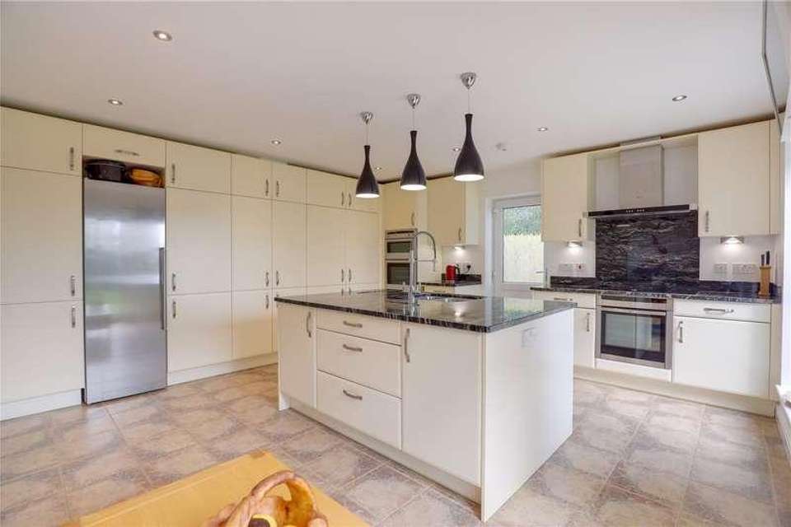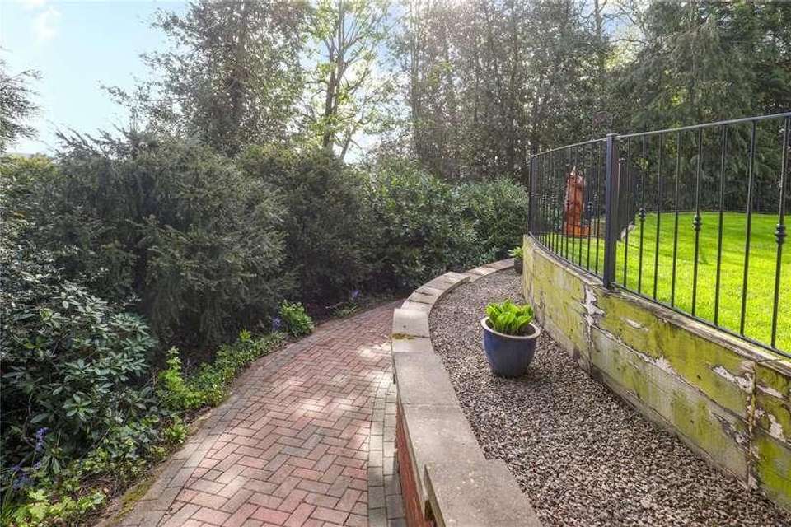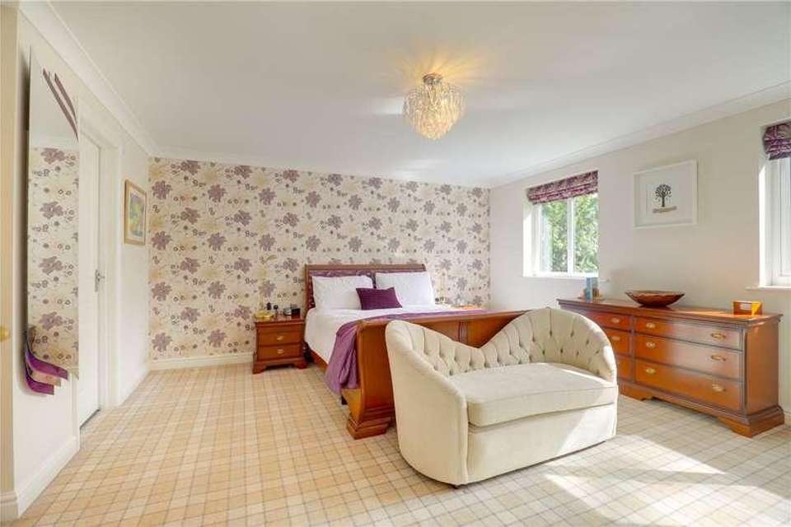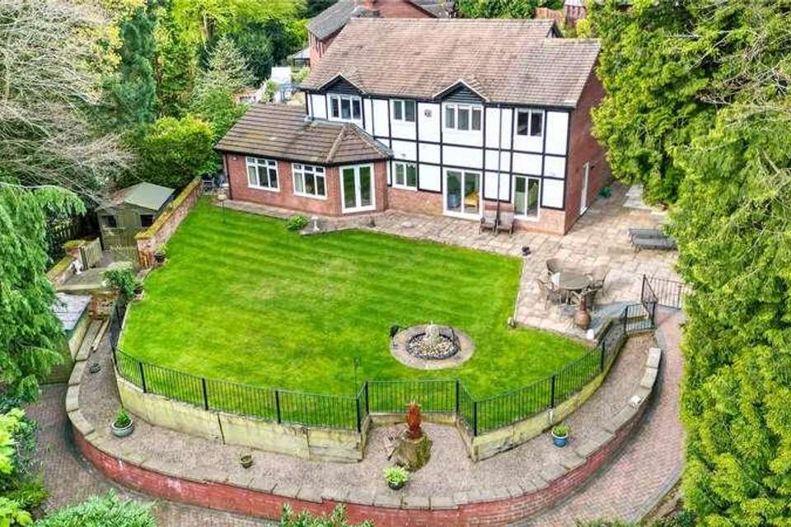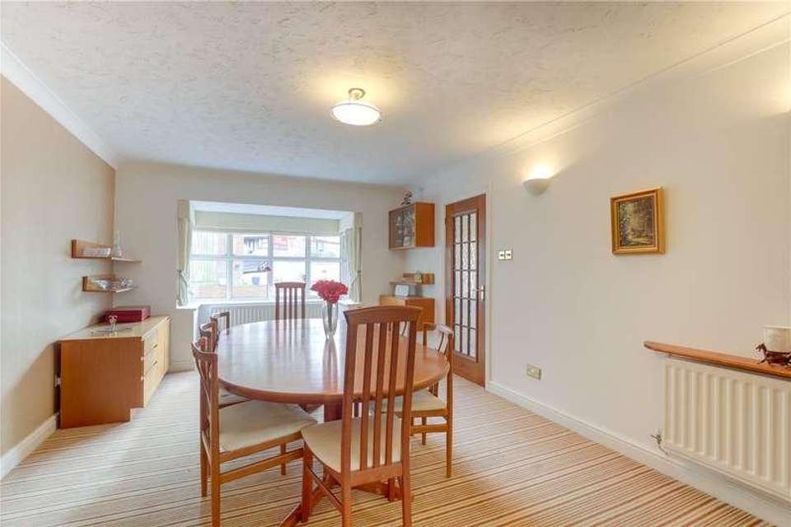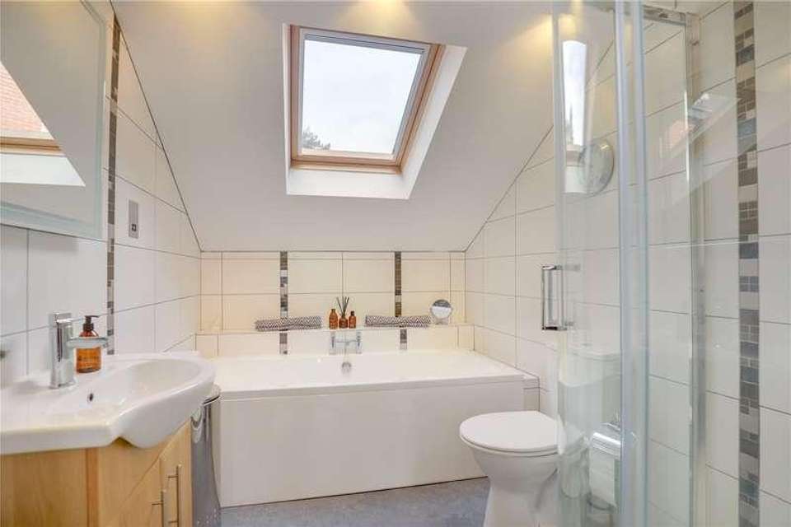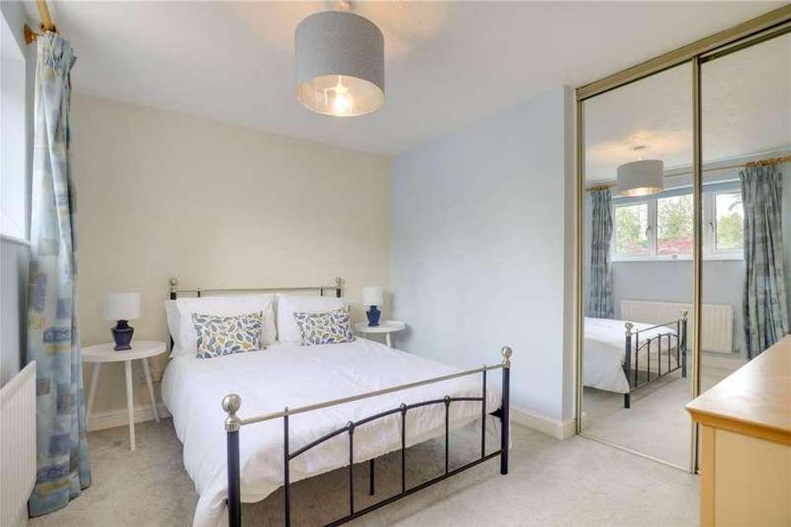4 bedroom property for sale
Worcestershire, DY10property
bedrooms
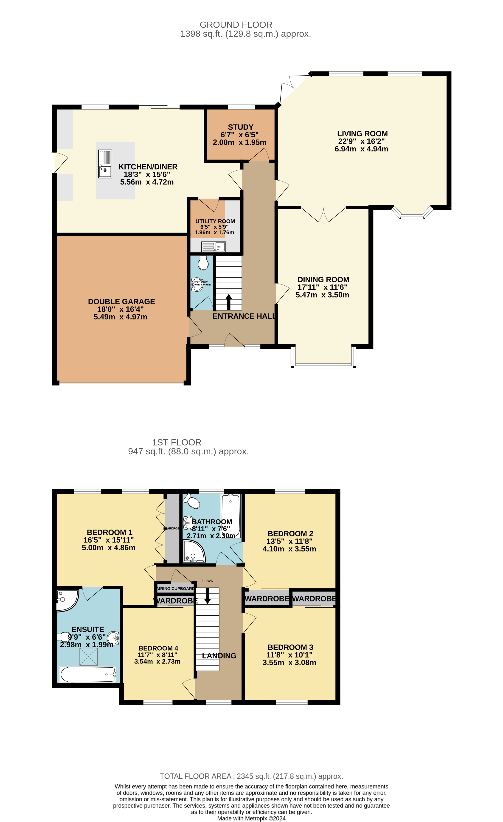
Property photos


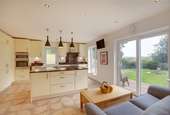

+12
Property description
4 Oak Grove presents an impressive four-bedroom detached family residence ideally located in the sought-after Hillgrove Crescent area of Kidderminster. Offering stunning rear views, the property has been thoughtfully extended by its current owners to provide ample living space and boasts a generous plot size of approximately 1/3 of an acre. Nestled at the end of a gravel driveway, this delightful home invites you with ample parking space and a convenient double garage. Enter through the covered porch into a bright hallway, adorned with full-length opaque windows on either side of the entrance. From here, enjoy seamless access to all reception rooms, the spacious kitchen/diner, double garage, and guest cloakroom. The dining room, originally the living room prior to extension, exudes charm with its feature bay window overlooking the front, complemented by double doors leading to the rear living room extension. The extended living room boasts a welcoming fireplace and double aspect windows that offer stunning rear views. French doors seamlessly connect to the rear garden, enhancing the room's airy atmosphere. Adjacent to the living area, a study overlooks the tranquil rear aspect, providing a peaceful space to work or unwind. The modern kitchen/diner, also extended, impresses with its ample storage, a blend of wall and base units, and complementary granite work surfaces. A central island houses an inset sink, integrated freezer and dishwasher, and additional storage, while full-length windows showcase the picturesque rear views. Patio doors and a side door provide easy access to the garden, while a utility room adds further convenience. Upstairs, discover four double bedrooms, all benefiting from built-in wardrobes. The master bedroom, part of the extension, exudes luxury with its spacious layout and two rear-facing windows framing the scenic view. Its ensuite boasts a bath, shower cubicle, WC, washbasin, and Velux window for natural light and privacy. Bedroom two serves as an ideal guest retreat with access to a Jack and Jill family bathroom for added convenience. The family bathroom offers a peaceful retreat with its panelled bath, shower cubicle, low-level WC, washbasin, and an opaque window to the rear. Outside, the meticulously landscaped rear garden provides a serene escape, with total privacy. It features a patio area leading to a fenced lawn with panoramic views. A winding path leads to tiered levels below, including a charming wooded area. Gates either side of the property offer access to the front. The integral double garage is equipped with power and features electric up-and-over doors for added convenience.
Interested in this property?
Council tax
First listed
Last weekWorcestershire, DY10
Marketed by
Nock Deighton 71 Coventry Street,Kidderminster,Worcestershire,DY10 2BSCall agent on 01562 745082
Placebuzz mortgage repayment calculator
Monthly repayment
The Est. Mortgage is for a 25 years repayment mortgage based on a 10% deposit and a 5.5% annual interest. It is only intended as a guide. Make sure you obtain accurate figures from your lender before committing to any mortgage. Your home may be repossessed if you do not keep up repayments on a mortgage.
Worcestershire, DY10 - Streetview
DISCLAIMER: Property descriptions and related information displayed on this page are marketing materials provided by Nock Deighton. Placebuzz does not warrant or accept any responsibility for the accuracy or completeness of the property descriptions or related information provided here and they do not constitute property particulars. Please contact Nock Deighton for full details and further information.





