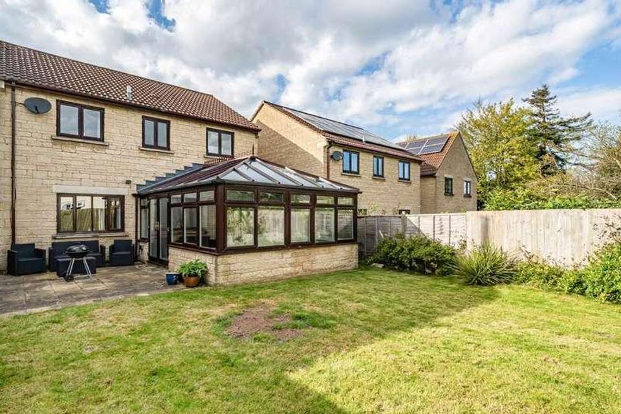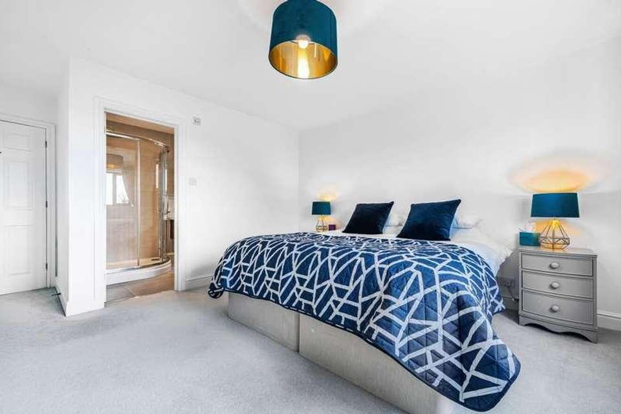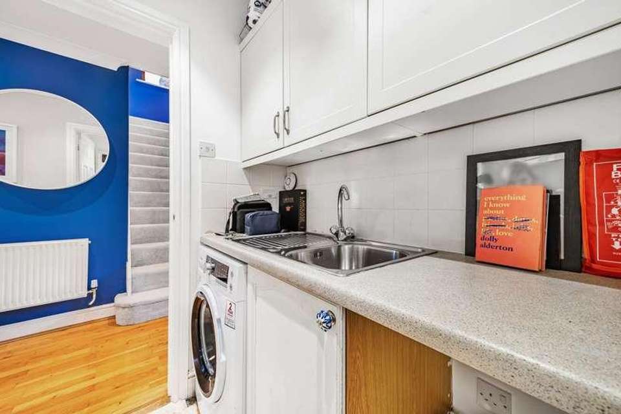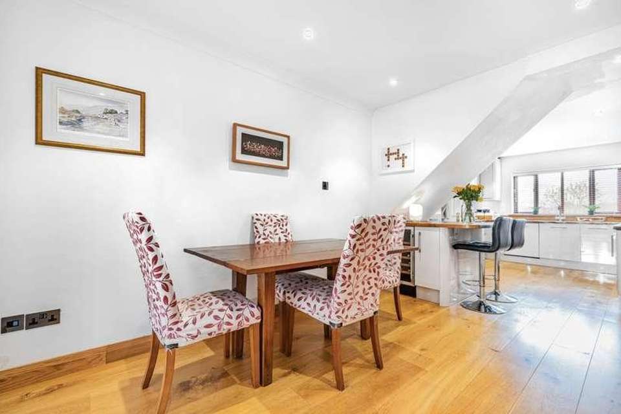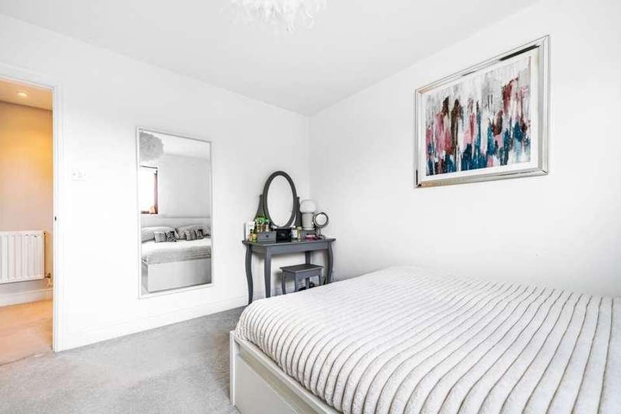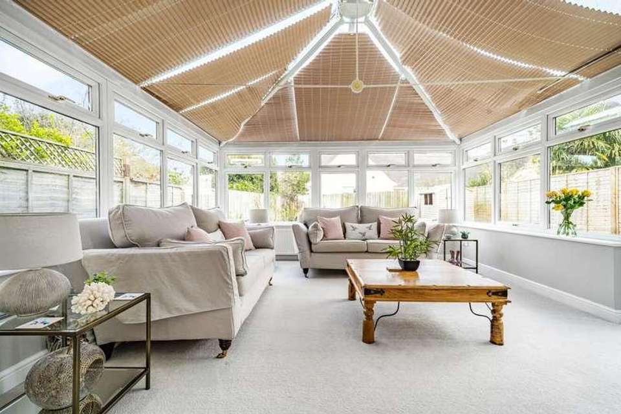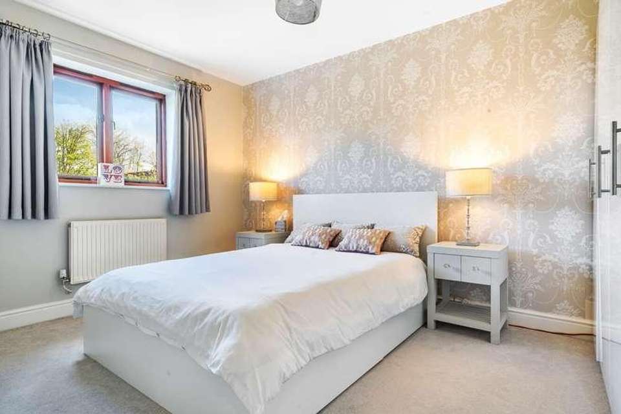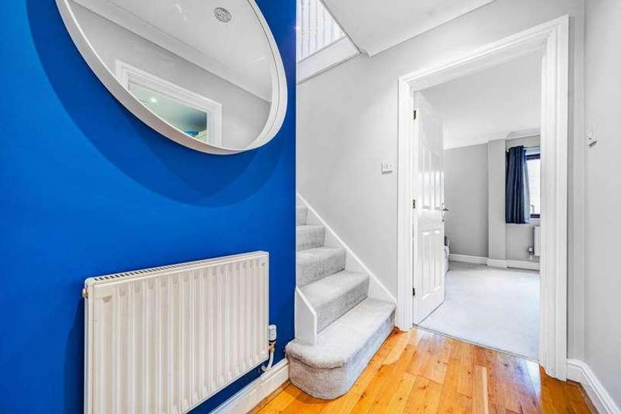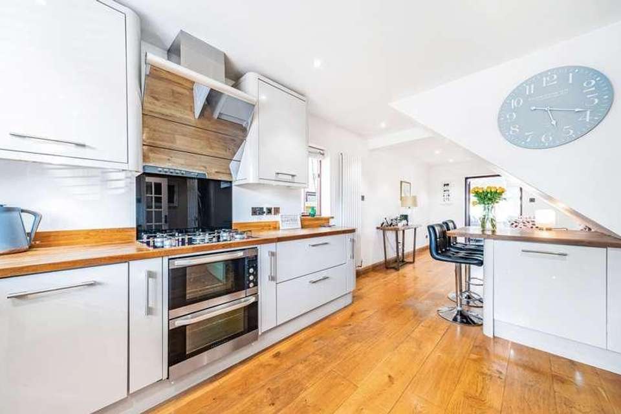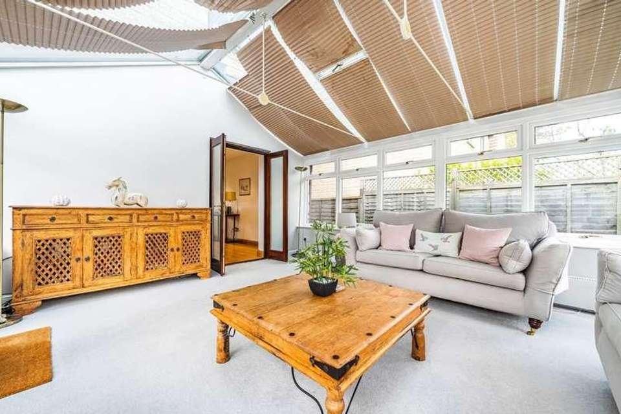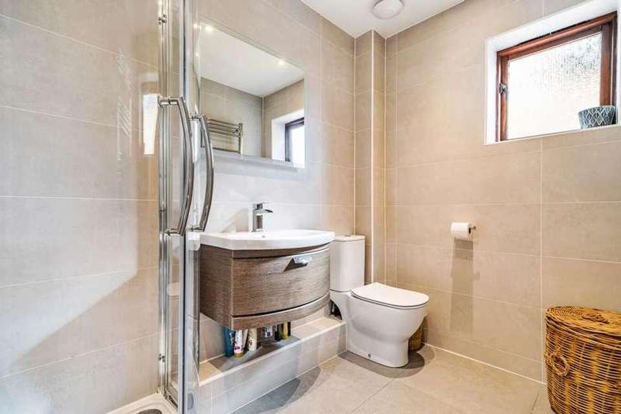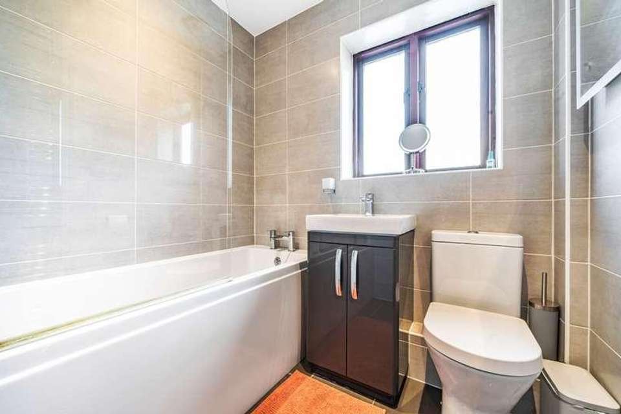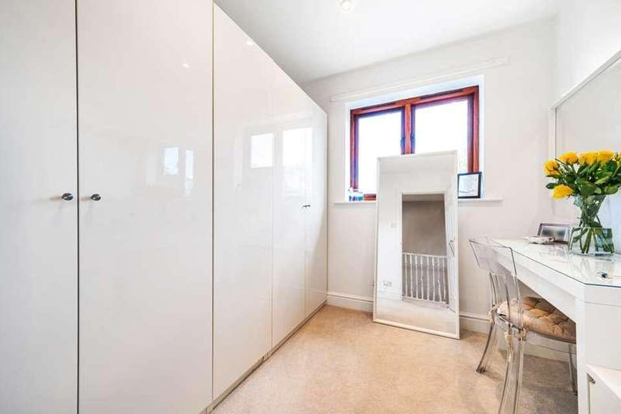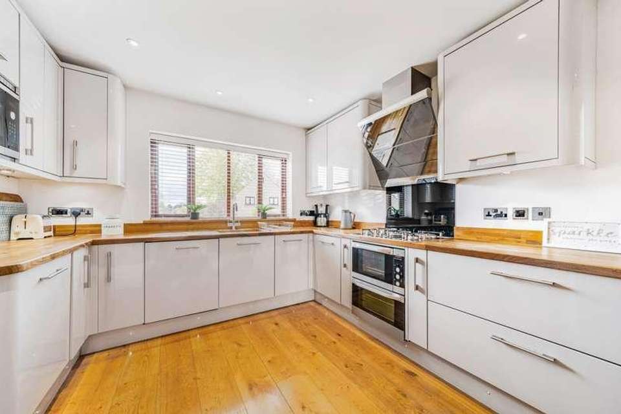4 bedroom detached house for sale
Frome, BA11detached house
bedrooms
Property photos
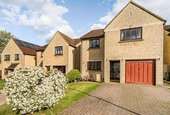

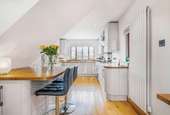
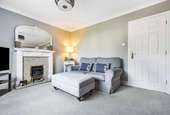
+19
Property description
19 Rosedale Walk is an impressive and spacious four-bedroom detached home, set in a desirable location and offered with no onward chain. Viewings are highly recommended.As you walk through the front door you are welcomed by a very useful porch which is perfect for hanging up coats and storing boots. You enter the home and are greeted by a stylish and welcoming entrance hall, from here you have access to all the downstairs living space and a set of stairs lead to the first-floor accommodation.To the left-hand side of the hallway, you have the kitchen and dining room. The kitchen has been finished to a high standard and offers a range of wall and base units, dual integrated oven, a five-ring gas hob, a dishwasher, a slim line wine fridge, integrated fridge/freezer, integrated microwave and an additional built-in freezer. The dining space is generous in size and has ample space for a dining table and chairs, it creates a great space where you can entertain friends and family. At the rear of the property there is a conservatory which can act as an extra reception room and a pair of double doors lead out to the garden.On the right-hand side of the hallway there is a good-sized utility room which has wall and base units, a sink and space for a washing machine and leads through to the downstairs W/C. At the end of the hallway there is a generous sized living room with a gas fired fireplace acting as the main focal point of the room. There is plenty of natural light and views over the rear garden. In the hallway there is also access to the integral single garage which is dry and has power connected.On the first floor you have a spacious landing that provides access to all four of the bedrooms, three of which are good sized doubles and the fourth being a generous single bedroom. Two bedrooms are located at the front of the home. The main bedroom is very spacious and has a generous en-suite fitted with a shower, a W/C and a low-level basin. The master bedroom also enjoys far reaching views. The two other double bedrooms are located at the rear and the single bedroom is currently being used as a dressing room but could easily be turned back into a bedroom or into a home office.OUTSIDEAt the front of the property there is a strip of lawn decorated with a variety of plants and shrubs. To the front of the garage is off-street parking. The rear garden is mainly laid to lawn and has a variety of flower beds lining the perimeter and an excellent patioed area which is perfect for al-fresco dining and is a superb space to entertain friends and family.ADDITIONAL INFORMATIONGas fired central heating. Mains gas, water, electricity and drainage are all connected.LOCATIONRosedale Walk is a sought after and quiet part of Frome, this area is perfect for any young families or applicants looking to potentially downsize. Frome is a historic market town with many notable buildings and features the highest number of listed buildings in Somerset. Frome offers a range of shopping facilities, a sports centre, several cafs, a choice of pubs, local junior, middle and senior schools, several theatres, and a cinema. Bath and Bristol are within commuting distance, and the local railway station connects at Westbury for London Paddington.
Council tax
First listed
3 weeks agoFrome, BA11
Placebuzz mortgage repayment calculator
Monthly repayment
The Est. Mortgage is for a 25 years repayment mortgage based on a 10% deposit and a 5.5% annual interest. It is only intended as a guide. Make sure you obtain accurate figures from your lender before committing to any mortgage. Your home may be repossessed if you do not keep up repayments on a mortgage.
Frome, BA11 - Streetview
DISCLAIMER: Property descriptions and related information displayed on this page are marketing materials provided by Cooper & Tanner. Placebuzz does not warrant or accept any responsibility for the accuracy or completeness of the property descriptions or related information provided here and they do not constitute property particulars. Please contact Cooper & Tanner for full details and further information.






