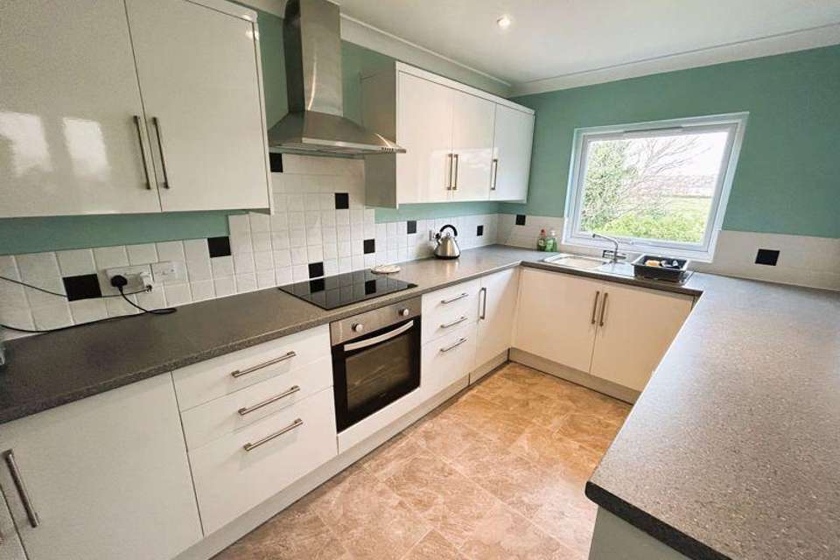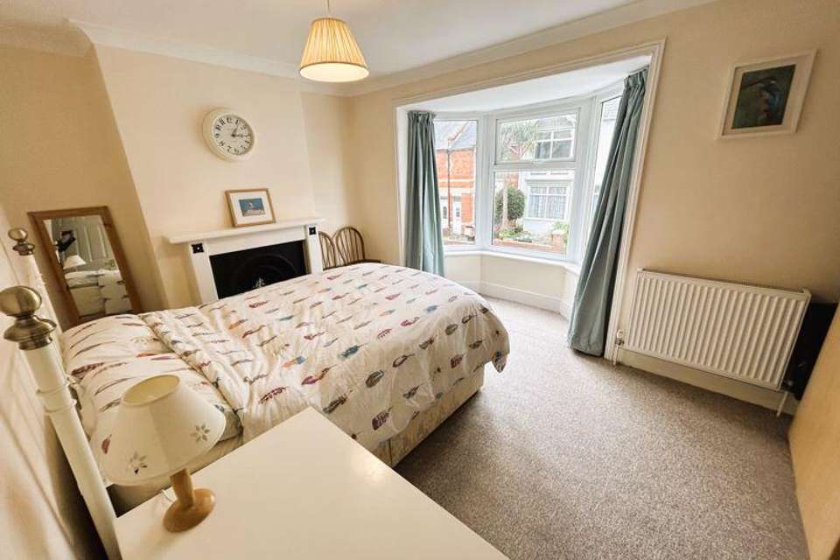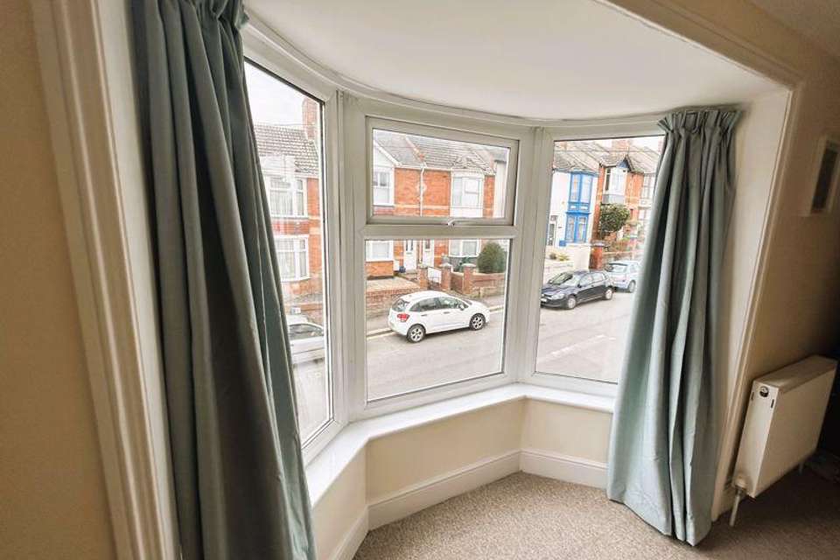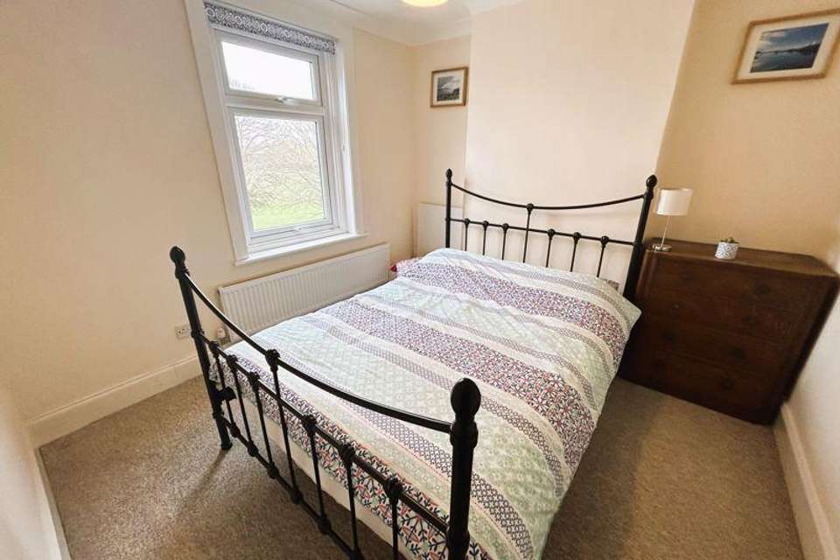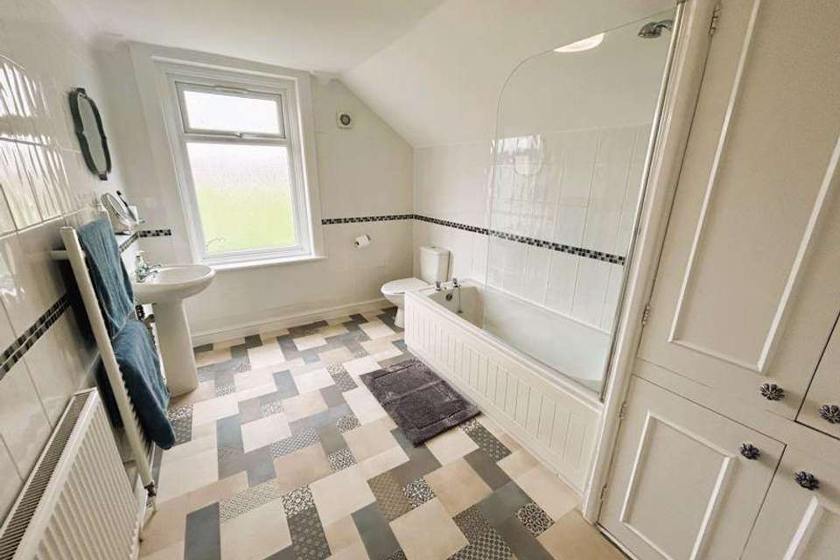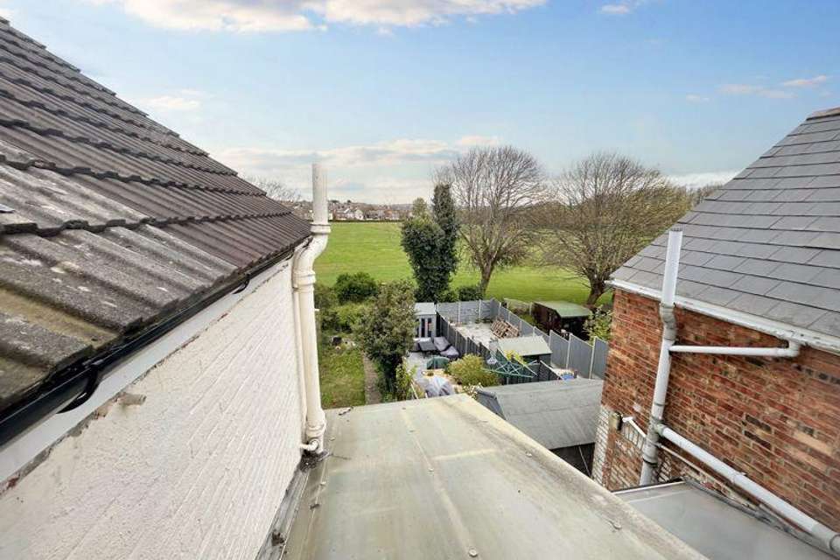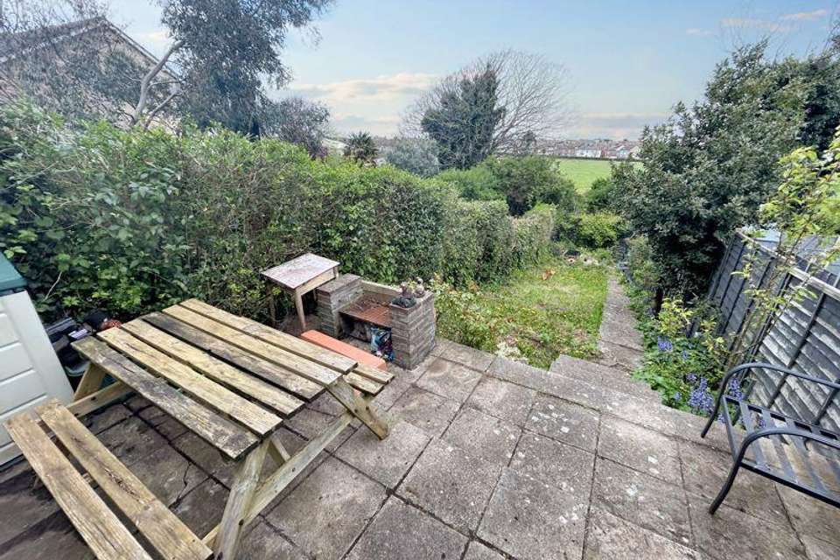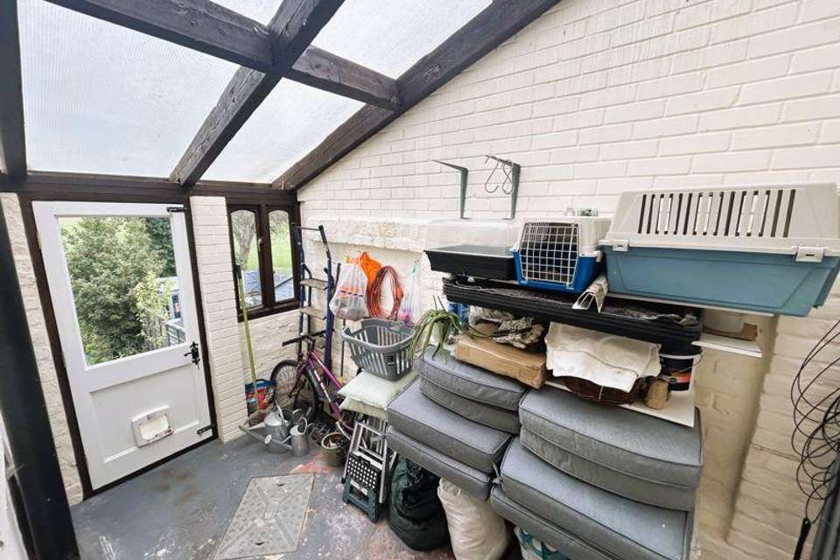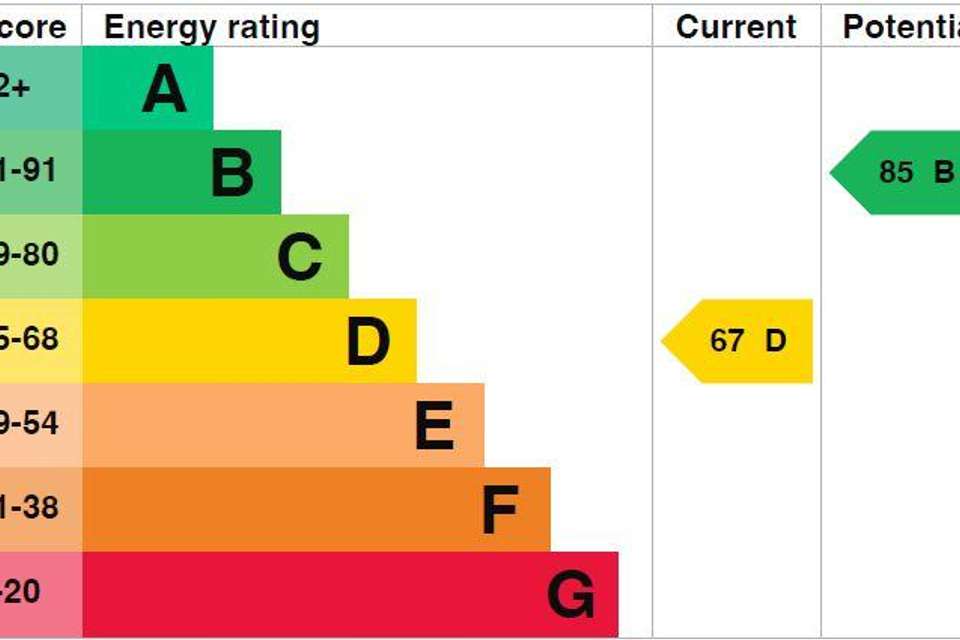2 bedroom terraced house for sale
RODWELL, WEYMOUTHterraced house
bedrooms
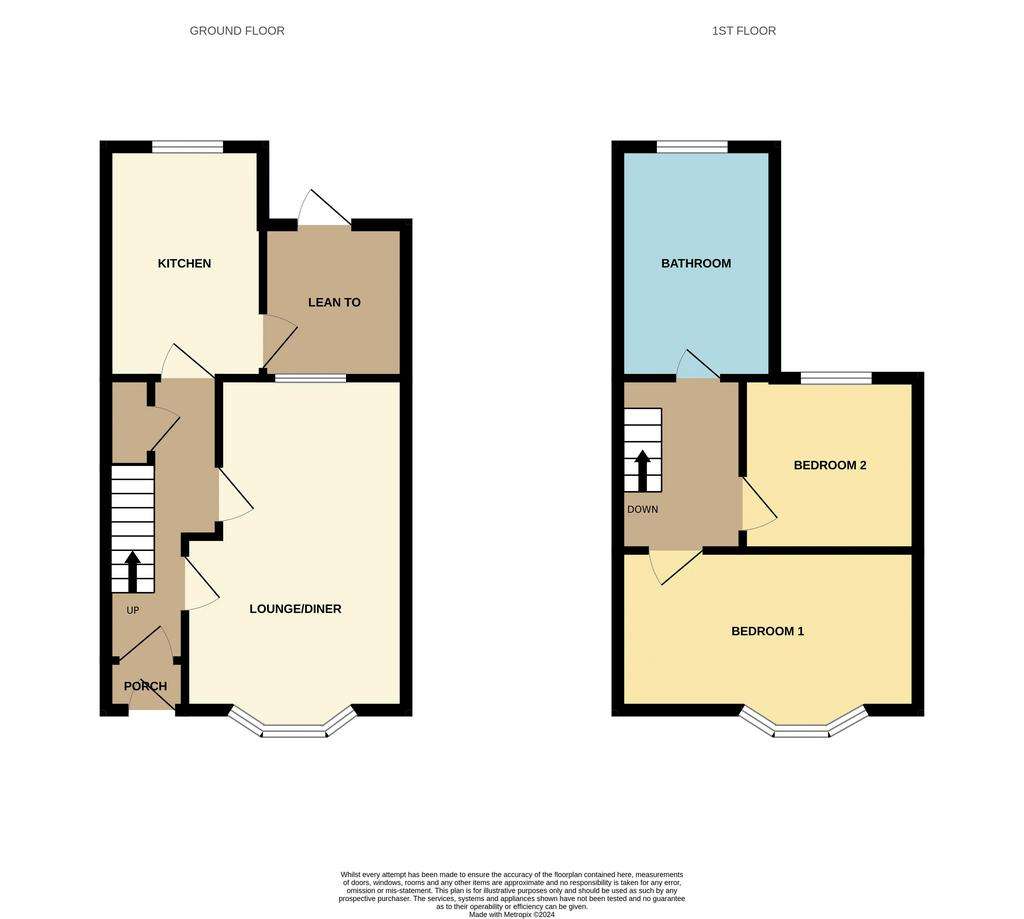
Property photos

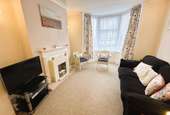
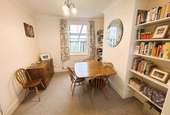
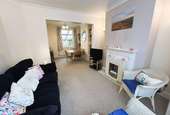
+9
Property description
Austin Estate Agents are delighted to offer to the market this deceptively spacious mid-terrace home. This lovely property enjoys beautifully presented accommodation including a lounge / dining room, contemporary kitchen, lean to, two double bedrooms and modern bathroom. The property is gas centrally heated and double glazed throughout. Viewings are highly advised to appreciate the size and accommodation on offer.
This fantastic home benefits from a front aspect lounge with a large bay window and a feature fireplace. From the lounge, an opening leads through to the separate dining area, which is spacious enough to house a large dining table and chairs. Alcoves in both parts of the room provide space for furniture or bespoke shelving. The kitchen houses a good range of contemporary eye and base level storage units, with an integral four ring induction hob, electric oven and stainless steel extractor canopy. There is space and plumbing for additional domestic appliances. A door at the side gives access into a lean to area, useful for further storage of bicycles, garden furniture etc. A door from this area leads to the rear garden.
Stairs rise to the first floor hosting the property's two bedrooms and family bathroom. Bedroom one is an excellent size, spanning the whole of the property, boasting a large bay window and a cast iron fireplace. Bedroom two offers a rear aspect window overlooking the garden and Marsh playing fields beyond. The family bathroom is also a spacious room, tastefully furnished and comprising a panelled bath with shower over, pedestal wash hand basin, WC and heated towel rail. A useful airing cupboard is housed here.
Externally, from the lean to, steps lead down to a patio area with elevated views over the rear garden and the playing fields beyond, providing a seating area, ideal for al-fresco entertaining. Further steps lead to the main part of the garden with a lawned area and planted borders.
Located within easy walking distance of Weymouth's picturesque inner harbour and town centre, offering easy access to local shops and amenities as well as regular and well serviced bus routes.
For further information, or to make an appointment to view this well presented home, please contact Austin Estate Agents.
GROUND FLOOR
Entrance Porch
Entrance Hallway
Lounge Area - 11' 10'' x 11' 0'' into bay (3.61m x 3.35m into bay)
Dining Area - 10' 0'' x 9' 9'' (3.05m x 2.97m)
Kitchen - 14' 4'' max x 7' 11'' (4.37m max x 2.41m)
Lean To - 11' 8'' x 6' 7'' (3.56m x 2.01m)
FIRST FLOOR
First Floor Landing
Bedroom One - 15' 2'' max x 12' 2'' into bay (4.62m max x 3.71m into bay)
Bedroom Two - 9' 11'' max x 9' 10'' (3.02m max x 3.00m)
Bathroom
OUTSIDE
Front Garden
Rear Garden
Council Tax Band: B
Tenure: Freehold
This fantastic home benefits from a front aspect lounge with a large bay window and a feature fireplace. From the lounge, an opening leads through to the separate dining area, which is spacious enough to house a large dining table and chairs. Alcoves in both parts of the room provide space for furniture or bespoke shelving. The kitchen houses a good range of contemporary eye and base level storage units, with an integral four ring induction hob, electric oven and stainless steel extractor canopy. There is space and plumbing for additional domestic appliances. A door at the side gives access into a lean to area, useful for further storage of bicycles, garden furniture etc. A door from this area leads to the rear garden.
Stairs rise to the first floor hosting the property's two bedrooms and family bathroom. Bedroom one is an excellent size, spanning the whole of the property, boasting a large bay window and a cast iron fireplace. Bedroom two offers a rear aspect window overlooking the garden and Marsh playing fields beyond. The family bathroom is also a spacious room, tastefully furnished and comprising a panelled bath with shower over, pedestal wash hand basin, WC and heated towel rail. A useful airing cupboard is housed here.
Externally, from the lean to, steps lead down to a patio area with elevated views over the rear garden and the playing fields beyond, providing a seating area, ideal for al-fresco entertaining. Further steps lead to the main part of the garden with a lawned area and planted borders.
Located within easy walking distance of Weymouth's picturesque inner harbour and town centre, offering easy access to local shops and amenities as well as regular and well serviced bus routes.
For further information, or to make an appointment to view this well presented home, please contact Austin Estate Agents.
GROUND FLOOR
Entrance Porch
Entrance Hallway
Lounge Area - 11' 10'' x 11' 0'' into bay (3.61m x 3.35m into bay)
Dining Area - 10' 0'' x 9' 9'' (3.05m x 2.97m)
Kitchen - 14' 4'' max x 7' 11'' (4.37m max x 2.41m)
Lean To - 11' 8'' x 6' 7'' (3.56m x 2.01m)
FIRST FLOOR
First Floor Landing
Bedroom One - 15' 2'' max x 12' 2'' into bay (4.62m max x 3.71m into bay)
Bedroom Two - 9' 11'' max x 9' 10'' (3.02m max x 3.00m)
Bathroom
OUTSIDE
Front Garden
Rear Garden
Council Tax Band: B
Tenure: Freehold
Interested in this property?
Council tax
First listed
2 weeks agoEnergy Performance Certificate
RODWELL, WEYMOUTH
Marketed by
Austin Property Services - Weymouth 115 Dorchester Road Weymouth, Dorset DT4 7JYPlacebuzz mortgage repayment calculator
Monthly repayment
The Est. Mortgage is for a 25 years repayment mortgage based on a 10% deposit and a 5.5% annual interest. It is only intended as a guide. Make sure you obtain accurate figures from your lender before committing to any mortgage. Your home may be repossessed if you do not keep up repayments on a mortgage.
RODWELL, WEYMOUTH - Streetview
DISCLAIMER: Property descriptions and related information displayed on this page are marketing materials provided by Austin Property Services - Weymouth. Placebuzz does not warrant or accept any responsibility for the accuracy or completeness of the property descriptions or related information provided here and they do not constitute property particulars. Please contact Austin Property Services - Weymouth for full details and further information.





