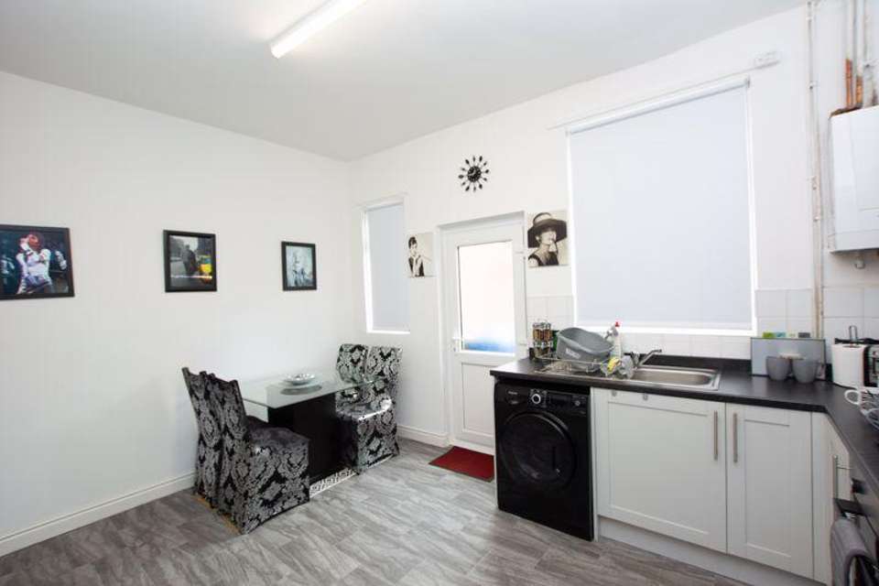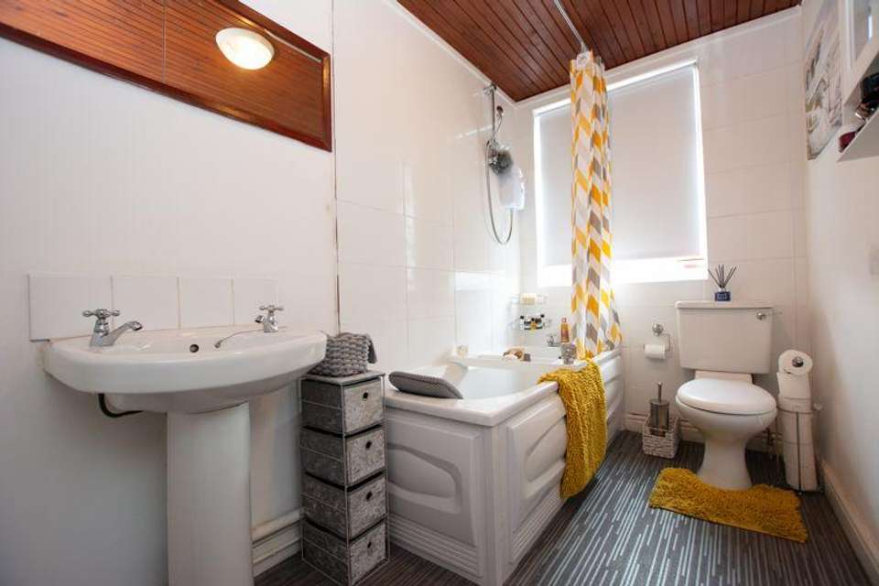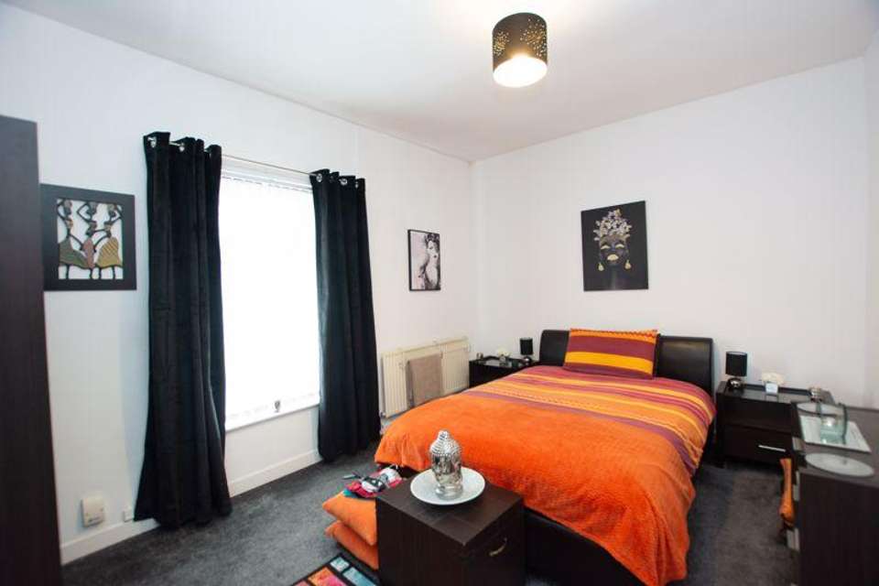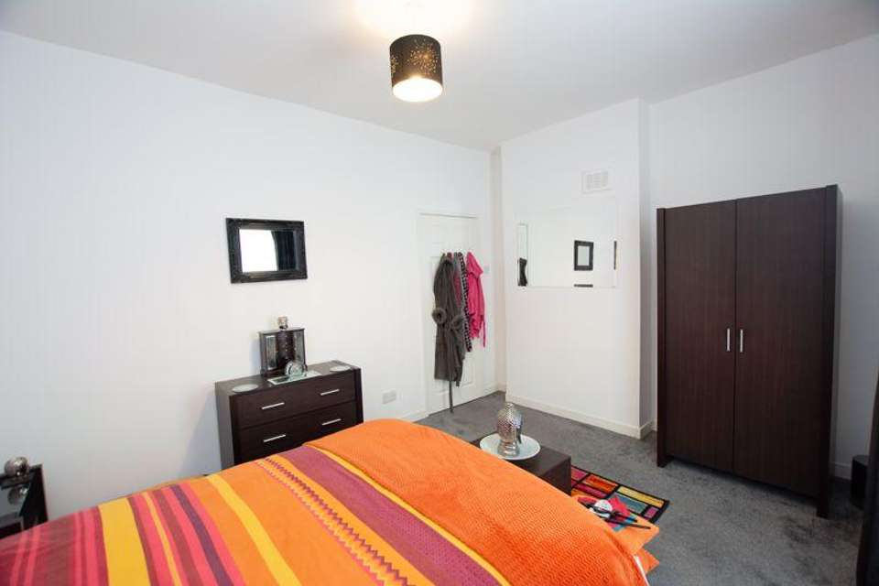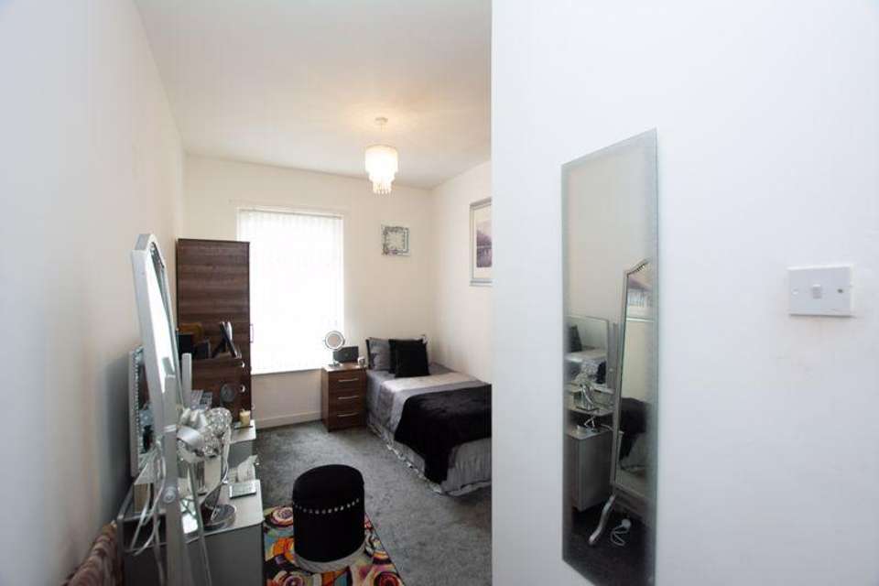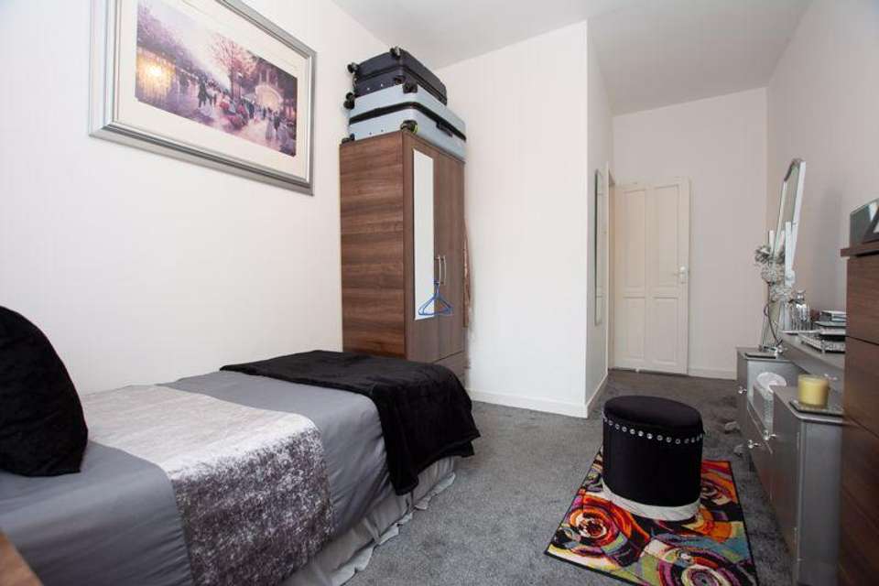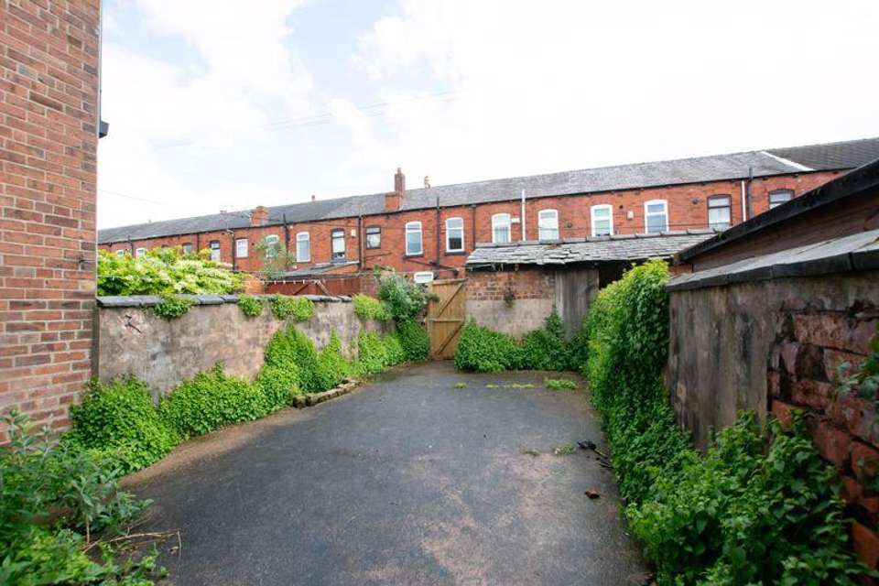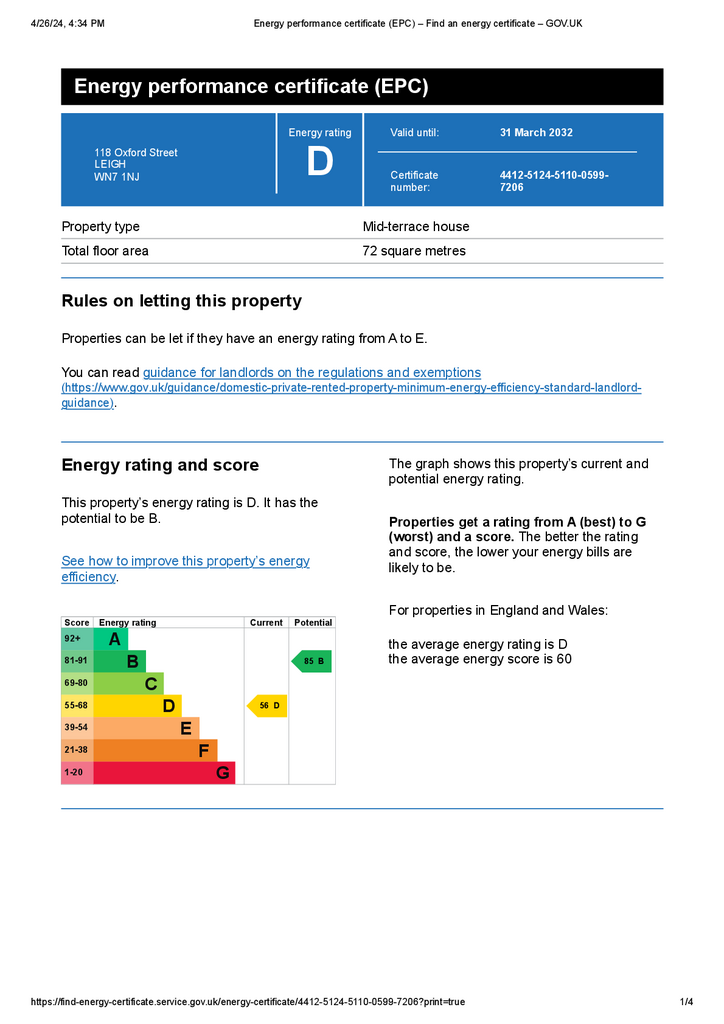2 bedroom terraced house for sale
Oxford Street, Leigh WN7 1NJterraced house
bedrooms
Property photos
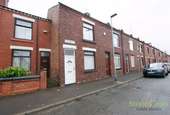
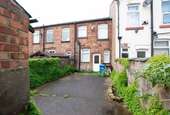
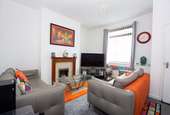
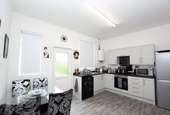
+8
Property description
This charming mid-terrace property boasts an ideal location within easy reach of local amenities and transportation links, making it a convenient choice for residents. Situated within walking distance to local bus routes and shops, it offers ease of access to daily necessities. Additionally, its short drive to the town centre ensures convenient shopping and leisure opportunities. For commuters, the Atherleigh Way bypass, leading to the East Lancashire Road, provides swift access to major routes, facilitating smooth journeys to work or other destinations. The property itself features a lounge area, The kitchen/diner is spacious and functional, offering ample room for meal preparation and dining. Accommodation includes two generously sized double bedrooms, providing comfortable living space for occupants. A well-appointed family bathroom completes the layout. Currently occupied by a tenant paying £650 per calendar month, this property presents an attractive investment opportunity with a reliable rental income stream.
Hallway
UPVC double glazed door to front, window over door, carpeted flooring.
Lounge - 13' 2'' x 13' 1'' (4.008m x 3.989m)
Door to vestibule, ceiling light point, wall mounted radiator, UPVC double glazed window to front.
Kitchen - 10' 8'' x 14' 0'' (3.239m x 4.271m)
UPVC double glazed door to rear, ceiling light point, wall mounted radiator, 2 x UPVC double glazed windows to rear, vinyl flooring, wall base and drawer units, electric oven and hob, space for washing machine and fridge freezer, work surfaces, single sink with drainer and mixer tap, part tiled.
Stairs/Landing
Ceiling light point, carpeted flooring, loft hatch.
Bedroom One - 14' 1'' x 10' 6'' (4.298m x 3.195m)
Ceiling light point, wall mounted radiator, UPVC double glazed window to front, carpeted flooring.
Bedroom Two - 16' 2'' x 8' 6'' (4.926m x 2.599m ( to 1.397m)
Ceiling light point, wall mounted radiator, UPVC double glazed window to rear, carpeted flooring.
Bathroom - 10' 7'' x 5' 4'' (3.226m x 1.633m)
Ceiling light point, wall mounted radiator, UPVC double glazed window to rear, vinyl flooring, semi ped sink, WC, bath with shower over.
Outside
Front
Pavement
Rear
Yard to rear.
Tenure
Leasehold
Council Tax Band
A
Other Information
Water mains or private? MainsParking arrangements? on street, not guaranteed.Flood risk? NoCoal mining issues in the area? NoBroadband how provided? Not knownIf there are restrictions on covenants? NoIs the property of standard construction? YesAre there any public rights of way? NoSafety Issues? None
Council Tax Band: A
Tenure: Leasehold
Hallway
UPVC double glazed door to front, window over door, carpeted flooring.
Lounge - 13' 2'' x 13' 1'' (4.008m x 3.989m)
Door to vestibule, ceiling light point, wall mounted radiator, UPVC double glazed window to front.
Kitchen - 10' 8'' x 14' 0'' (3.239m x 4.271m)
UPVC double glazed door to rear, ceiling light point, wall mounted radiator, 2 x UPVC double glazed windows to rear, vinyl flooring, wall base and drawer units, electric oven and hob, space for washing machine and fridge freezer, work surfaces, single sink with drainer and mixer tap, part tiled.
Stairs/Landing
Ceiling light point, carpeted flooring, loft hatch.
Bedroom One - 14' 1'' x 10' 6'' (4.298m x 3.195m)
Ceiling light point, wall mounted radiator, UPVC double glazed window to front, carpeted flooring.
Bedroom Two - 16' 2'' x 8' 6'' (4.926m x 2.599m ( to 1.397m)
Ceiling light point, wall mounted radiator, UPVC double glazed window to rear, carpeted flooring.
Bathroom - 10' 7'' x 5' 4'' (3.226m x 1.633m)
Ceiling light point, wall mounted radiator, UPVC double glazed window to rear, vinyl flooring, semi ped sink, WC, bath with shower over.
Outside
Front
Pavement
Rear
Yard to rear.
Tenure
Leasehold
Council Tax Band
A
Other Information
Water mains or private? MainsParking arrangements? on street, not guaranteed.Flood risk? NoCoal mining issues in the area? NoBroadband how provided? Not knownIf there are restrictions on covenants? NoIs the property of standard construction? YesAre there any public rights of way? NoSafety Issues? None
Council Tax Band: A
Tenure: Leasehold
Council tax
First listed
2 weeks agoEnergy Performance Certificate
Oxford Street, Leigh WN7 1NJ
Placebuzz mortgage repayment calculator
Monthly repayment
The Est. Mortgage is for a 25 years repayment mortgage based on a 10% deposit and a 5.5% annual interest. It is only intended as a guide. Make sure you obtain accurate figures from your lender before committing to any mortgage. Your home may be repossessed if you do not keep up repayments on a mortgage.
Oxford Street, Leigh WN7 1NJ - Streetview
DISCLAIMER: Property descriptions and related information displayed on this page are marketing materials provided by Stone Cross Estate Agents - Tyldesley. Placebuzz does not warrant or accept any responsibility for the accuracy or completeness of the property descriptions or related information provided here and they do not constitute property particulars. Please contact Stone Cross Estate Agents - Tyldesley for full details and further information.





