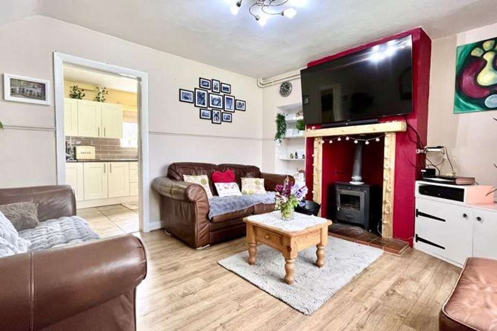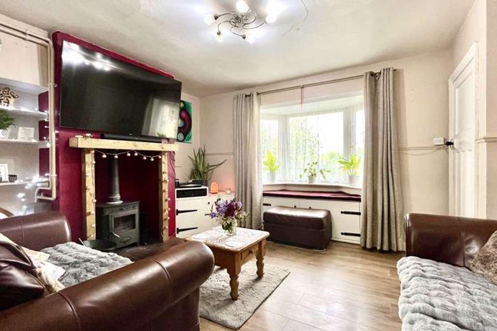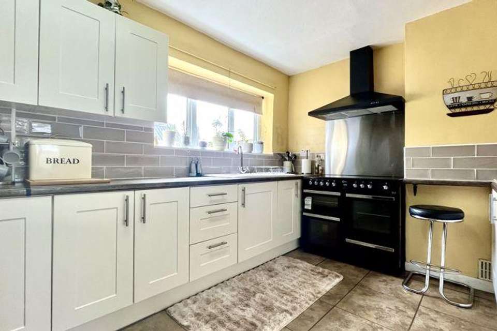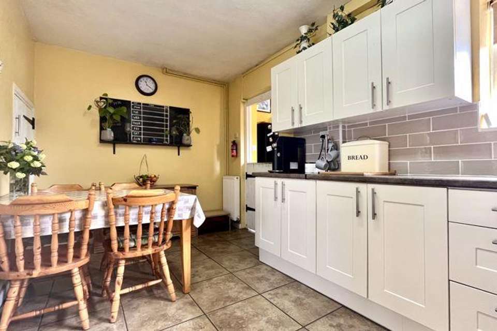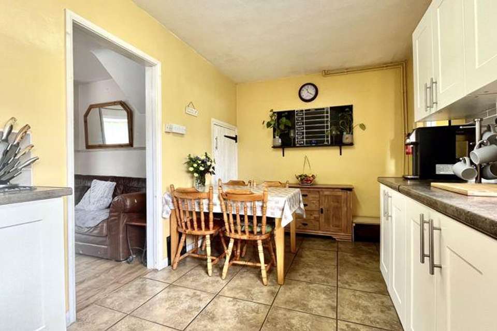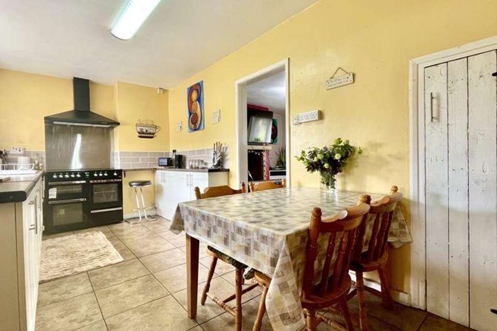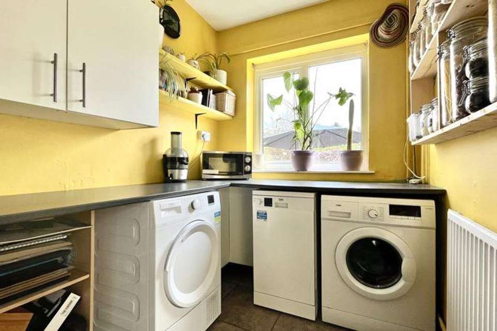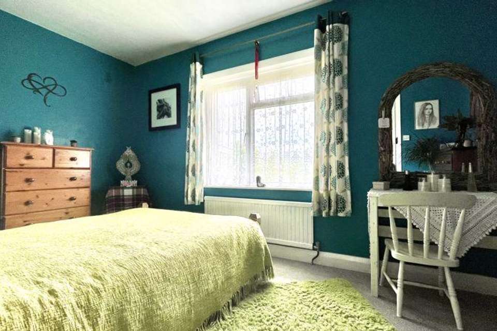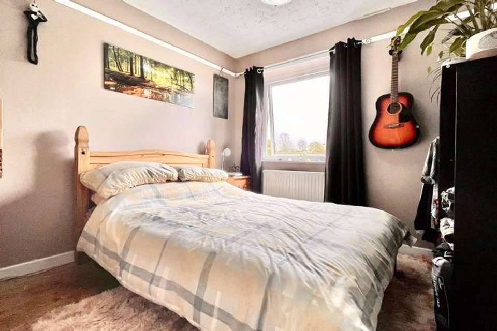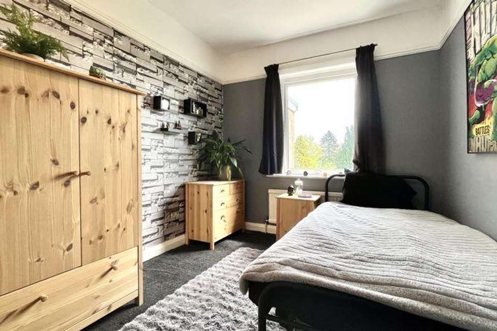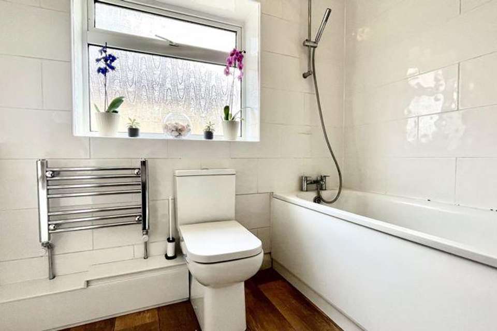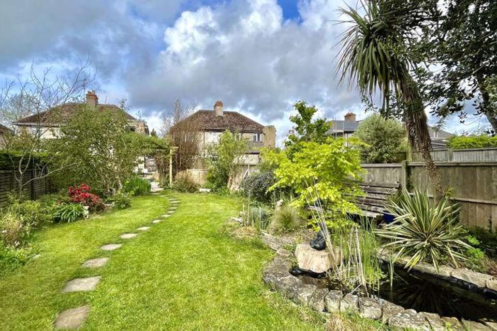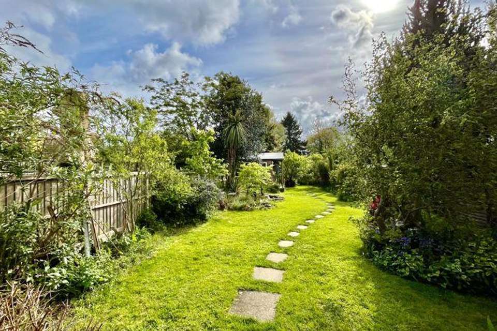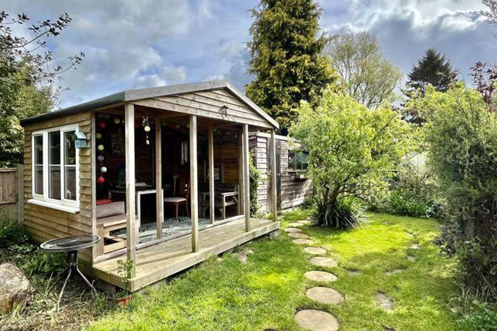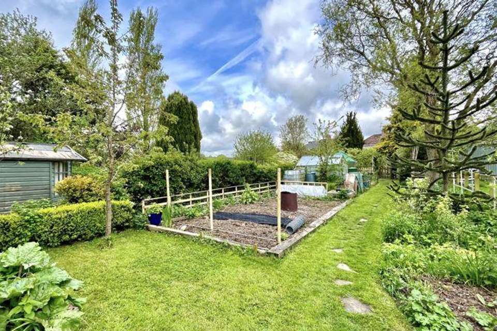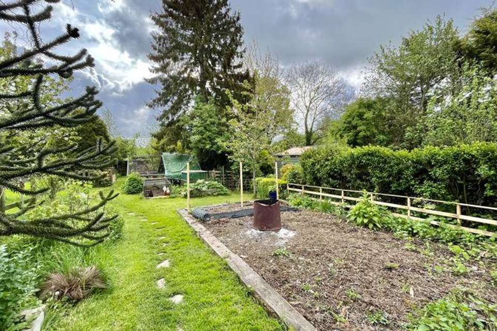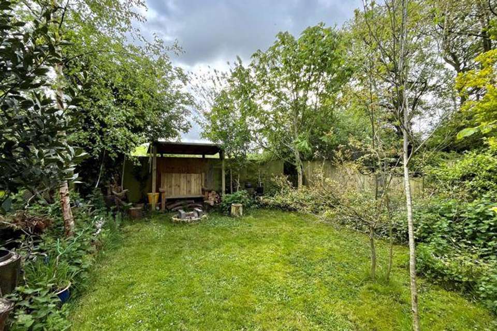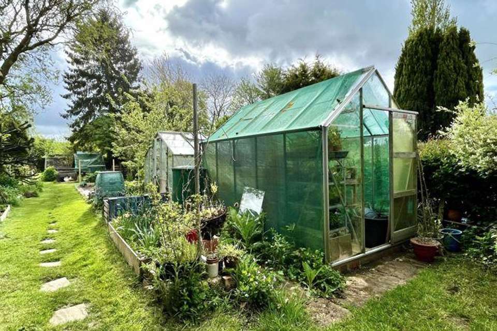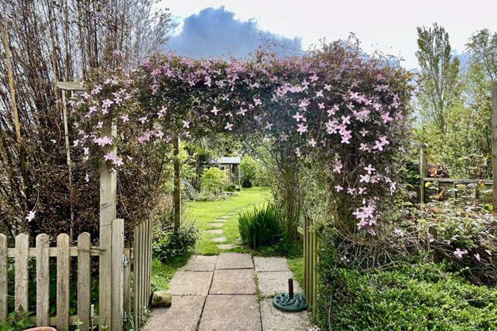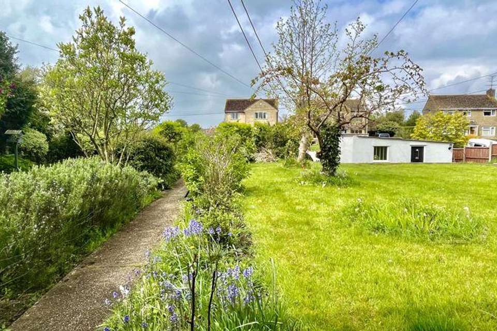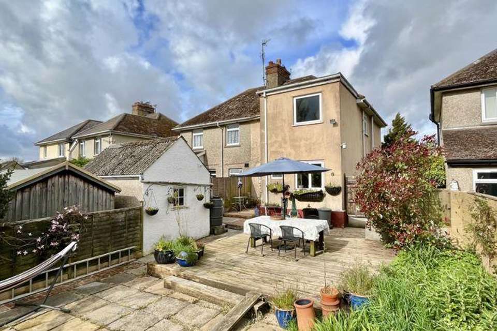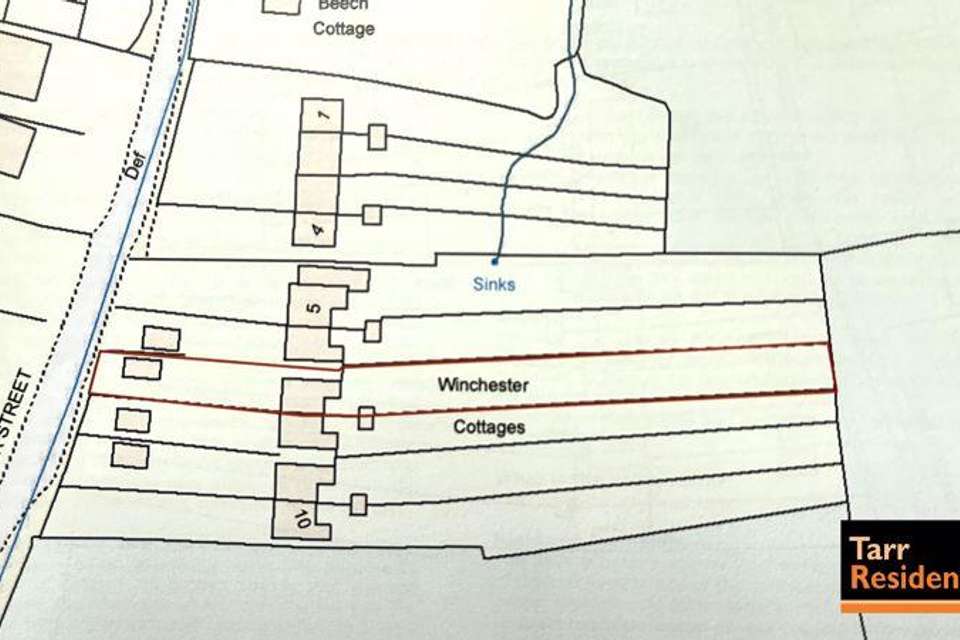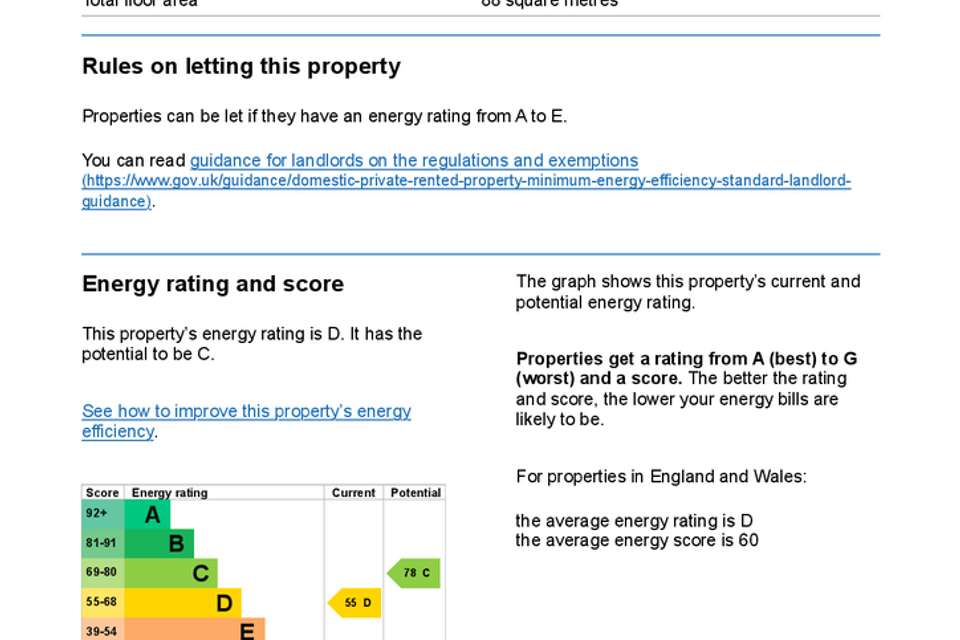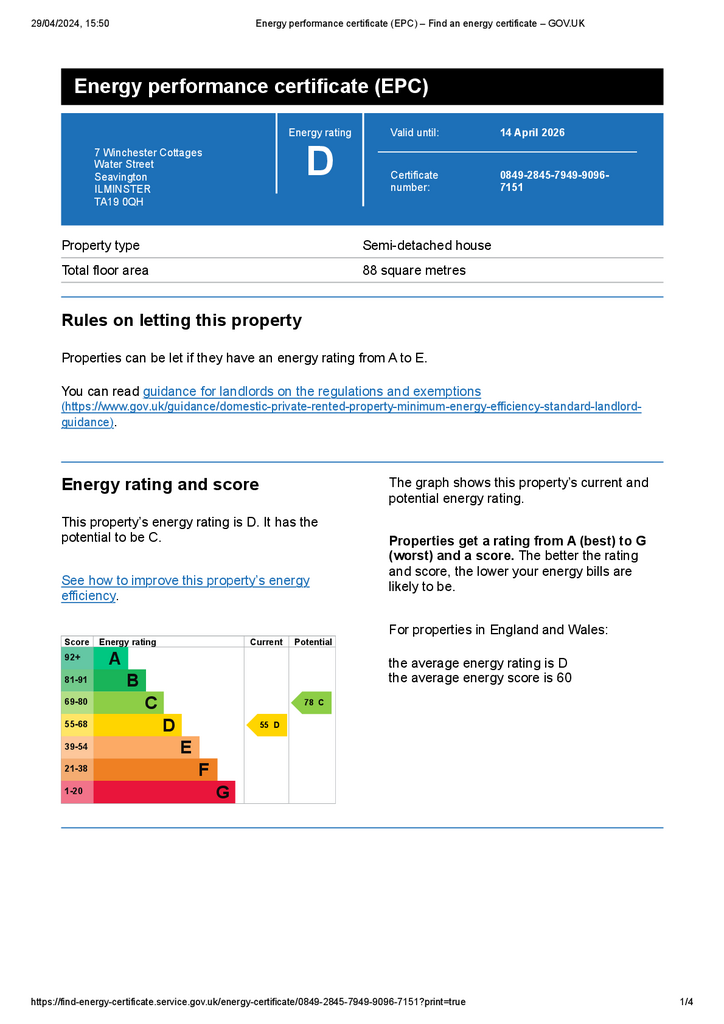3 bedroom semi-detached house for sale
Seavington St Michael, Ilminster TA19semi-detached house
bedrooms
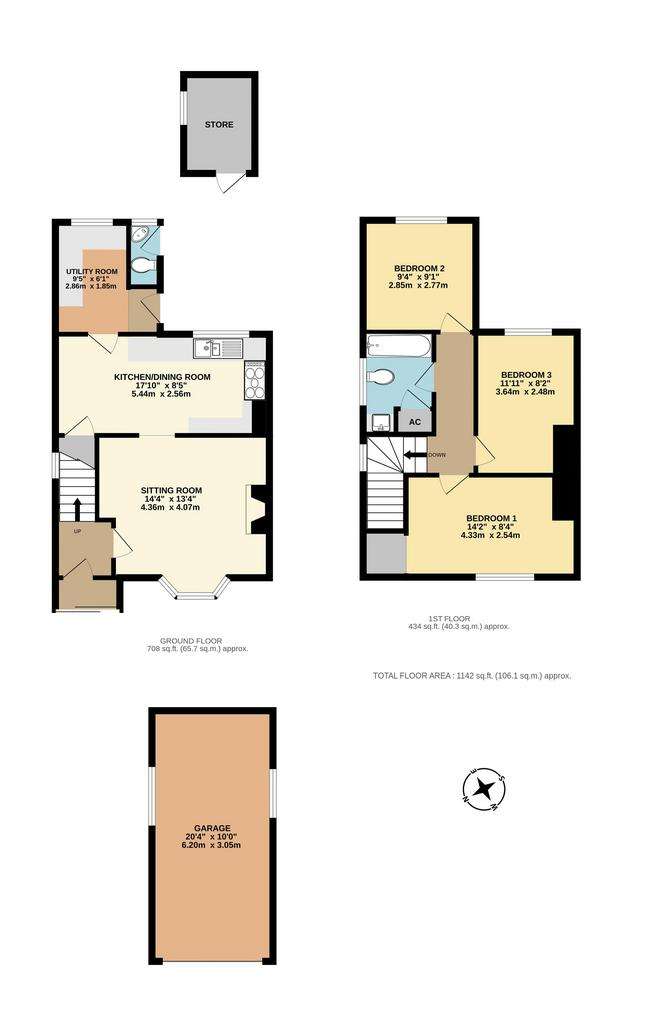
Property photos

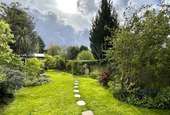
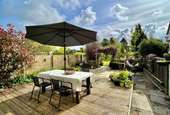
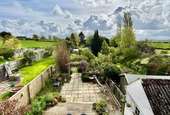
+24
Property description
Situated on the outskirts of the delightful village of Seavington St Michael, nr Ilminster and close to the local amenities including; public house, shop, village hall, playing fields and country walks, is this semi detached 3 bedroom property with a rear garden extending to approximately 250ft, garage and off road parking for a number of vehicles. The property comprises; entrance porch, entrance hall, sitting room with bay window and multi-fuel burner, separate 17ft modern fitted kitchen/dining room, utility room, first floor white suite bathroom and an outside WC. Further benefits from double glazing and an outside store.
Approach
Approached from the quiet village lane to a footpath leading to a double glazed sliding door opening to:
Entrance Porch - 5' 3'' x 2' 6'' (1.60m x 0.75m)
With a double glazed door opening to:
Entrance Hall
With stairs rising to the first floor, tiled flooring, single panel radiator and coat hanging space. Wall mounted electric fusebox. Door to:
Sitting Room - 14' 4'' x 13' 4'' (4.36m x 4.07m) (into bay)
Double glazed bay window to the front aspect over-looking the garden and with a feature window seat and storage below. Feature fireplace with a wood surround, tiled hearth and a free-standing multifuel-burner (fuelling the central heating and hot water system). Laminate flooring, built-in display shelving with storage below, dado rail and a TV point. Door to:
Kitchen/Dining Room - 17' 10'' x 8' 5'' (5.44m x 2.56m)
Fitted with a modern range of cream fronted 'shaker' style wall and base units, rolled edge worktops over and all complemented by tiled splash backs. Inset ceramic one and a half bowl with drainer and mixer tap over. Space for an electric range style cooker with a stainless steel splash back and chimney style extractor over. Double glazed window to the rear aspect, tiled flooring and a double panel radiator. Built-in deep under stairs cupboard with a window to the side. Stable door opening to:
Utility Room - 9' 5'' x 6' 1'' (2.86m x 1.85m)
Fitted with a rolled edge worktop all complemented by tiled splash backs. Space and plumbing for both a dishwasher and washing machine, space for a tumble dryer. Single panel radiator, tiled flooring and a double glazed window to the rear aspect over-looking the garden. Part glazed door opening to outside.
First Floor Landing
With access to the roof void, double glazed window to the side aspect, single panel radiator and a picture rail.
Bedroom 1 - 14' 2'' x 8' 4'' (4.33m x 2.54m)
Double glazed window to the front aspect with excellent views towards countryside beyond. Single panel radiator and an opening to a deep built-in wardrobe.
Bedroom 2 - 9' 4'' x 9' 1'' (2.85m x 2.77m)
Double glazed window to the rear aspect over-looking the garden, exposed floorboards, single panel radiator and a picture rail.
Bedroom 3 - 11' 11'' x 8' 2'' (3.64m x 2.48m)
Double glazed window to the rear aspect, single panel radiator and a picture rail.
Bathroom - 8' 6'' x 5' 9'' (2.59m x 1.76m) (max)
Fitted with a white three piece suite comprising; panel bath with a mixer tap and wall mounted shower attachment over. Vanity unit with an inset wash hand basin over and storage below. Low level WC. Tiled walls, chrome ladder style heated towel rail, built-in cupboard housing the hot water cylinder tank and immersion heater. Obscure double glazed window to the side aspect.
Outside WC - 5' 1'' x 2' 7'' (1.55m x 0.8m)
Located next to the rear lobby door and comprises; low level WC and a wall mounted corner wash hand basin with taps and a tiled splash back over. Obscure single glazed window to the rear aspect.
Garage - 20' 4'' x 10' 0'' (6.20m x 3.05m)
A detached slightly larger than average single garage located at the front boundary parking area. Up and over door to the front aspect with a window to both side aspects. Light and power connected.
Outside
The property is set back from the village lane. The garage is at the front boundary with off road parking available. A path leads through the front garden to the double glazed front door of the Entrance Porch. The garden is of an extremely good size, mainly laid to lawn with beds and borders filled with an excellent variety of mature shrubs, plants and trees. A path to the side leads to a timber gate giving access to:The superb rear garden enjoys a very high degree of privacy and extends to approximately 250ft. A large patio and timber decked seating space is accessed from the side utility door and also gives access to the outside store. Stepping stones meander through the garden with two attractive ponds, beds and borders planted with an excellent variety of mature trees, shrubs and flowers, an open summerhouse with shed. Towards the rear of the garden is an established vegetable plot with apple, pear, plum and cherry trees. Spaces for two greenhouses and a timber shed.
Tenure
Freehold
Council Tax
Band C
Energy Performance Rating
Band D (55)
Services
Mains Electric, Water and Drainage.
Viewing
Strictly by appointment only via sole selling agent Tarr Residential on[use Contact Agent Button] or at 10 Silver Street, Ilminster, Somerset TA19 0DJ.
Council Tax Band: C
Tenure: Freehold
Approach
Approached from the quiet village lane to a footpath leading to a double glazed sliding door opening to:
Entrance Porch - 5' 3'' x 2' 6'' (1.60m x 0.75m)
With a double glazed door opening to:
Entrance Hall
With stairs rising to the first floor, tiled flooring, single panel radiator and coat hanging space. Wall mounted electric fusebox. Door to:
Sitting Room - 14' 4'' x 13' 4'' (4.36m x 4.07m) (into bay)
Double glazed bay window to the front aspect over-looking the garden and with a feature window seat and storage below. Feature fireplace with a wood surround, tiled hearth and a free-standing multifuel-burner (fuelling the central heating and hot water system). Laminate flooring, built-in display shelving with storage below, dado rail and a TV point. Door to:
Kitchen/Dining Room - 17' 10'' x 8' 5'' (5.44m x 2.56m)
Fitted with a modern range of cream fronted 'shaker' style wall and base units, rolled edge worktops over and all complemented by tiled splash backs. Inset ceramic one and a half bowl with drainer and mixer tap over. Space for an electric range style cooker with a stainless steel splash back and chimney style extractor over. Double glazed window to the rear aspect, tiled flooring and a double panel radiator. Built-in deep under stairs cupboard with a window to the side. Stable door opening to:
Utility Room - 9' 5'' x 6' 1'' (2.86m x 1.85m)
Fitted with a rolled edge worktop all complemented by tiled splash backs. Space and plumbing for both a dishwasher and washing machine, space for a tumble dryer. Single panel radiator, tiled flooring and a double glazed window to the rear aspect over-looking the garden. Part glazed door opening to outside.
First Floor Landing
With access to the roof void, double glazed window to the side aspect, single panel radiator and a picture rail.
Bedroom 1 - 14' 2'' x 8' 4'' (4.33m x 2.54m)
Double glazed window to the front aspect with excellent views towards countryside beyond. Single panel radiator and an opening to a deep built-in wardrobe.
Bedroom 2 - 9' 4'' x 9' 1'' (2.85m x 2.77m)
Double glazed window to the rear aspect over-looking the garden, exposed floorboards, single panel radiator and a picture rail.
Bedroom 3 - 11' 11'' x 8' 2'' (3.64m x 2.48m)
Double glazed window to the rear aspect, single panel radiator and a picture rail.
Bathroom - 8' 6'' x 5' 9'' (2.59m x 1.76m) (max)
Fitted with a white three piece suite comprising; panel bath with a mixer tap and wall mounted shower attachment over. Vanity unit with an inset wash hand basin over and storage below. Low level WC. Tiled walls, chrome ladder style heated towel rail, built-in cupboard housing the hot water cylinder tank and immersion heater. Obscure double glazed window to the side aspect.
Outside WC - 5' 1'' x 2' 7'' (1.55m x 0.8m)
Located next to the rear lobby door and comprises; low level WC and a wall mounted corner wash hand basin with taps and a tiled splash back over. Obscure single glazed window to the rear aspect.
Garage - 20' 4'' x 10' 0'' (6.20m x 3.05m)
A detached slightly larger than average single garage located at the front boundary parking area. Up and over door to the front aspect with a window to both side aspects. Light and power connected.
Outside
The property is set back from the village lane. The garage is at the front boundary with off road parking available. A path leads through the front garden to the double glazed front door of the Entrance Porch. The garden is of an extremely good size, mainly laid to lawn with beds and borders filled with an excellent variety of mature shrubs, plants and trees. A path to the side leads to a timber gate giving access to:The superb rear garden enjoys a very high degree of privacy and extends to approximately 250ft. A large patio and timber decked seating space is accessed from the side utility door and also gives access to the outside store. Stepping stones meander through the garden with two attractive ponds, beds and borders planted with an excellent variety of mature trees, shrubs and flowers, an open summerhouse with shed. Towards the rear of the garden is an established vegetable plot with apple, pear, plum and cherry trees. Spaces for two greenhouses and a timber shed.
Tenure
Freehold
Council Tax
Band C
Energy Performance Rating
Band D (55)
Services
Mains Electric, Water and Drainage.
Viewing
Strictly by appointment only via sole selling agent Tarr Residential on[use Contact Agent Button] or at 10 Silver Street, Ilminster, Somerset TA19 0DJ.
Council Tax Band: C
Tenure: Freehold
Interested in this property?
Council tax
First listed
2 weeks agoEnergy Performance Certificate
Seavington St Michael, Ilminster TA19
Marketed by
Tarr Residential - Ilminster 10 Silver Street Ilminster Somerset TA19 0DJPlacebuzz mortgage repayment calculator
Monthly repayment
The Est. Mortgage is for a 25 years repayment mortgage based on a 10% deposit and a 5.5% annual interest. It is only intended as a guide. Make sure you obtain accurate figures from your lender before committing to any mortgage. Your home may be repossessed if you do not keep up repayments on a mortgage.
Seavington St Michael, Ilminster TA19 - Streetview
DISCLAIMER: Property descriptions and related information displayed on this page are marketing materials provided by Tarr Residential - Ilminster. Placebuzz does not warrant or accept any responsibility for the accuracy or completeness of the property descriptions or related information provided here and they do not constitute property particulars. Please contact Tarr Residential - Ilminster for full details and further information.





