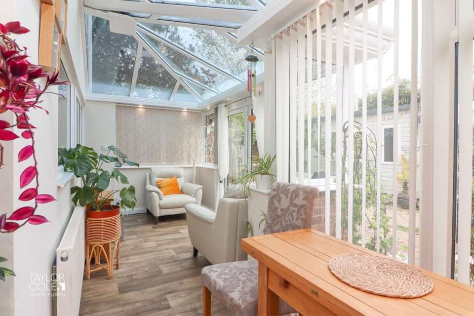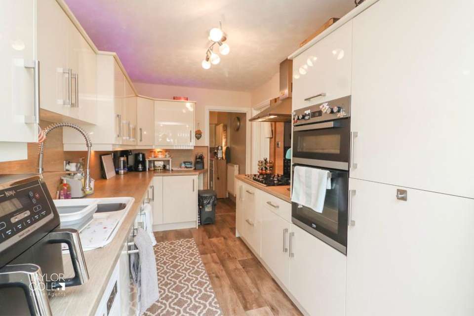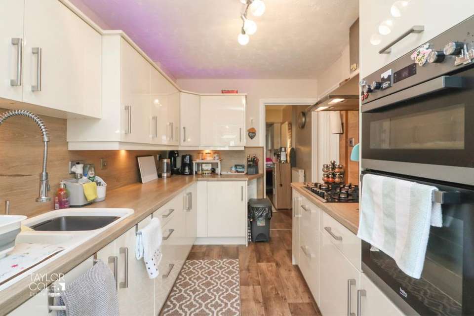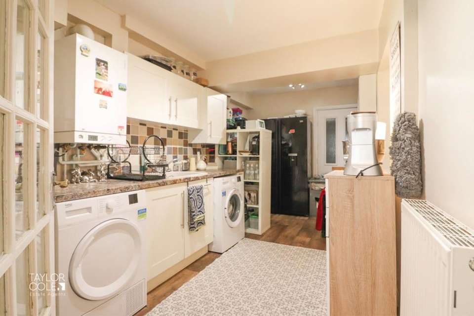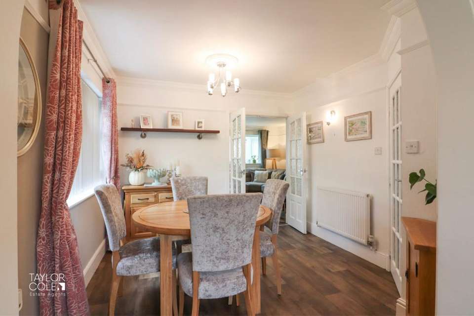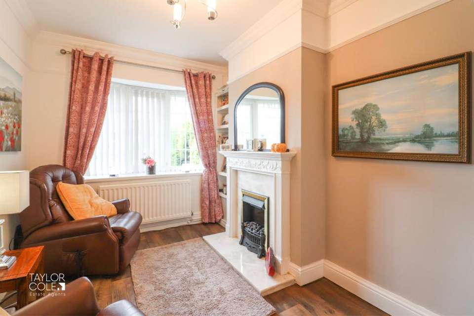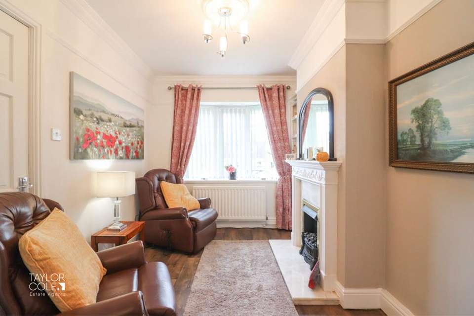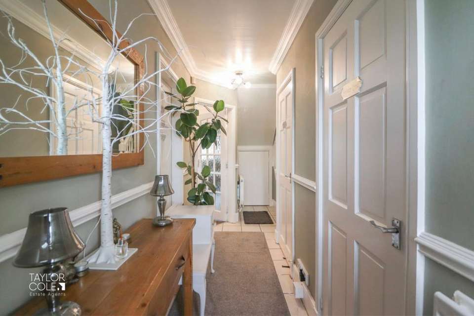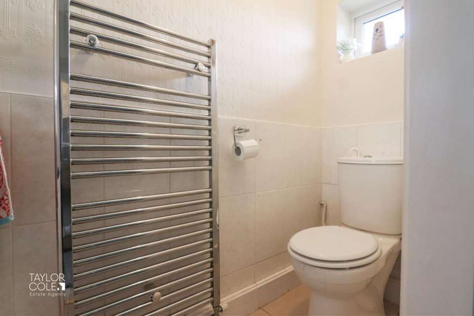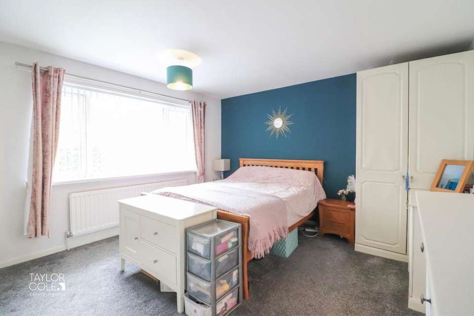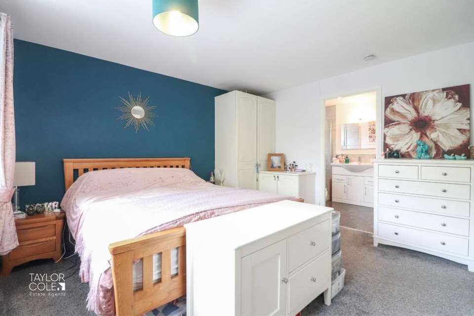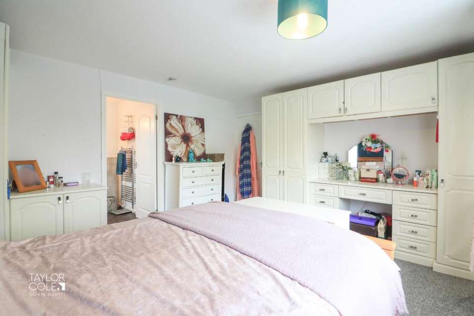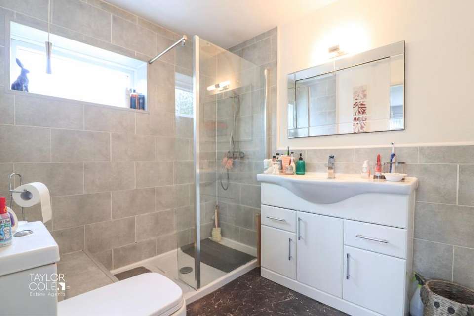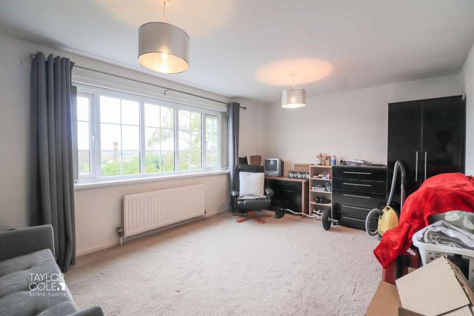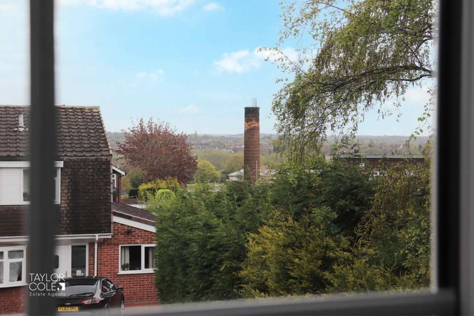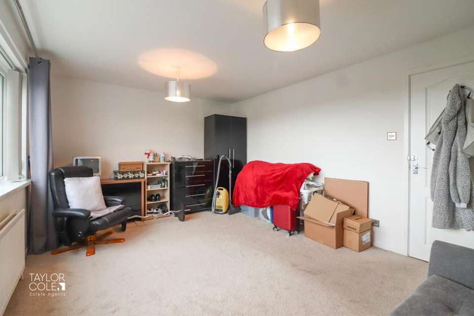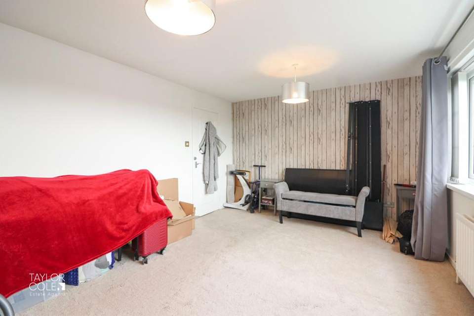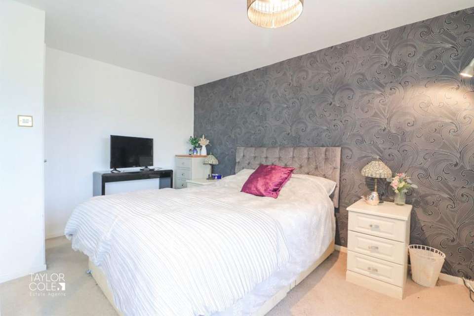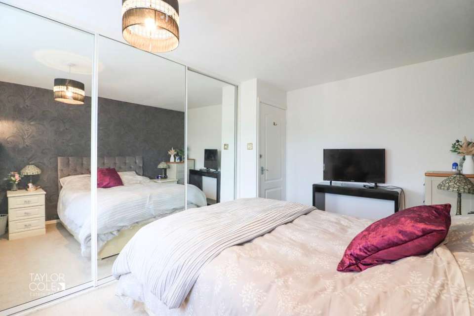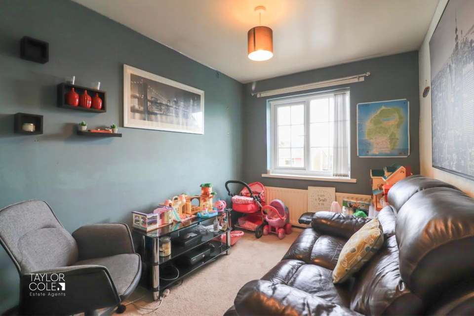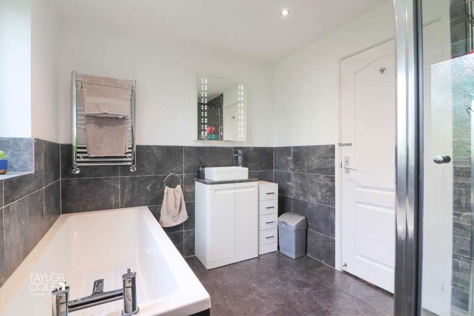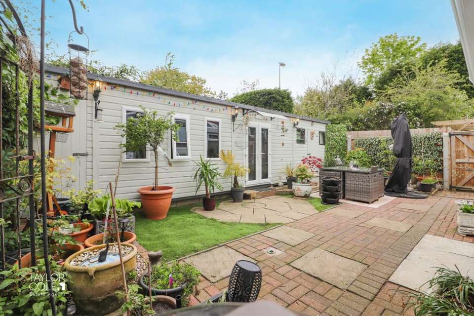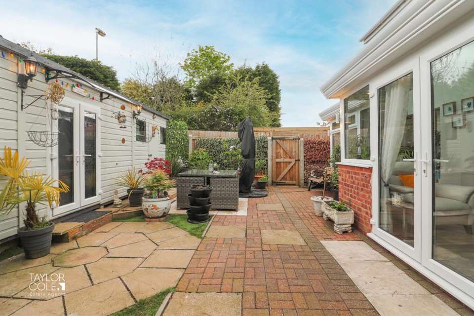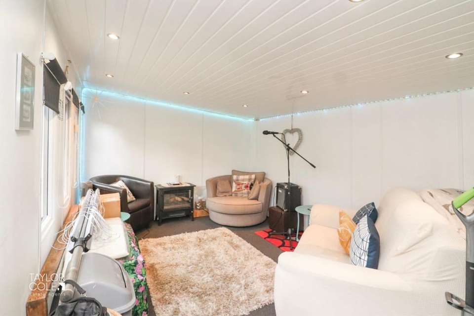4 bedroom detached house for sale
Windsor Close, Perrycroftsdetached house
bedrooms
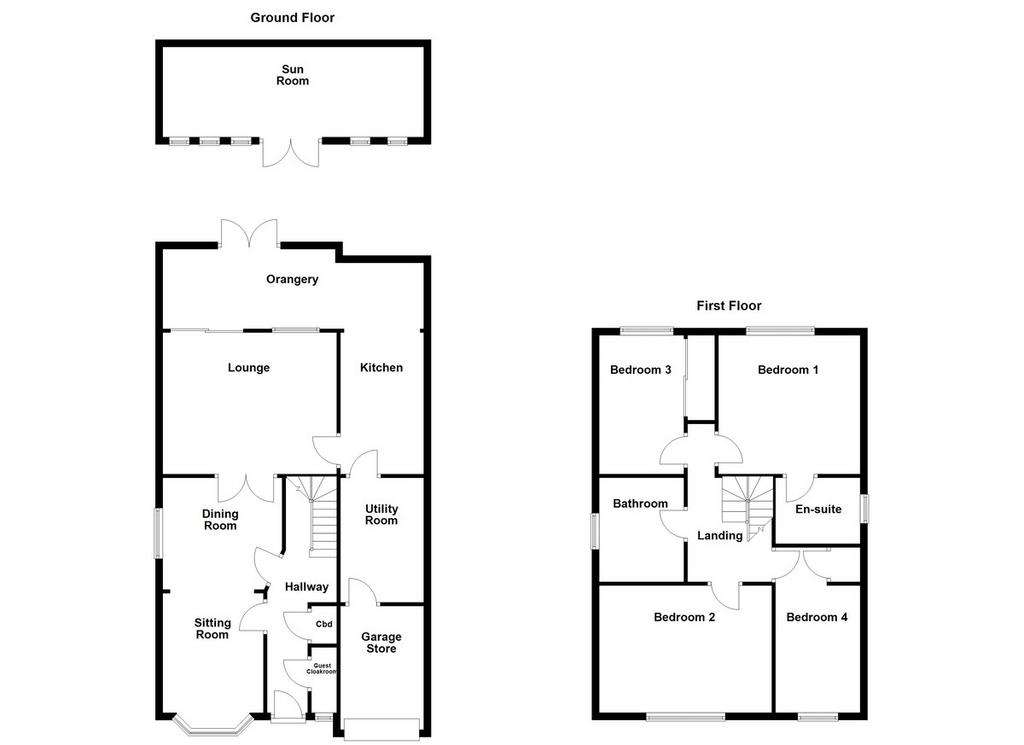
Property photos

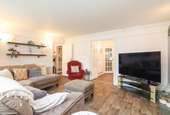
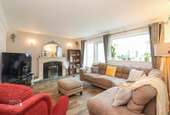
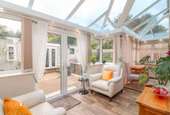
+31
Property description
Welcome to your extraordinary family haven nestled within the prestigious 'Perrycrofts' estate. This remarkable detached residence is a testament to luxury living, boasting an abundance of internal space and reception accommodation, set amidst a picturesque backdrop at the end of a coveted cul-de-sac.
THE FORE The property sits behind an enviable frontage adorned with block paving and slate chipping offering ample off-road parking facilities, having steps leading up to the secure front entrance door.
GROUND FLOOR As you step through the threshold, you are greeted by an inviting reception hallway, complete with a convenient guest cloakroom and a staircase leading to the first-floor landing. To the left unfolds a breathtaking three-step reception space, beginning with a splendid family lounge adorned with a feature gas fireplace, seamlessly connecting to a formal dining room and a cosy sitting room which offers enchanting views of the front aspect.
Towards the rear of the home awaits a luminous and striking orangery, gracing the rear facade with natural light and providing a serene seating area overlooking the verdant rear garden. Adjacent lies an attractive kitchen, meticulously designed with matching units, tasteful roll-top working surfaces, and integrated appliances, culminating in a culinary oasis. Enhancing the functionality of the ground floor is a brilliant utility/laundry room, seamlessly leading to a garage store, offering ample storage solutions.
RECEPTION HALLWAY
FAMILY LOUNGE 12' 9" x 15' 8" (3.89m x 4.78m)
DINING ROOM 10' 1" x 10' 9" (3.07m x 3.28m)
SITTING ROOM 9' 10" x 8' 0" (3.02m x 2.44m)
FITTED KITCHEN 12' 11" x 7' 6" (3.94m x 2.29m)
UTILITY ROOM
ORANGERY 21' 5" x 7' 1" (6.55m x 2.18m)
GUEST CLOAKROOM
FIRST FLOOR Ascending to the first floor reveals four exceptional bedrooms, each generously proportioned to accommodate your every need. The master bedroom indulges in double proportions and boasts tranquil views of the rear garden, accompanied by a luxurious en suite bathroom featuring a matching three-piece suite. Two further double bedrooms offer ample space, with the third bedroom featuring fitted mirror-fronted wardrobes for added convenience. The fourth bedroom presents versatile accommodation options, ensuring adaptability to suit your lifestyle.
The family bathroom epitomises opulence with its recent renovation, showcasing an exceptional four-piece suite adorned with quality tiling surrounds. Enjoy the luxury of a spacious walk-in shower enclosure, a freestanding bathtub, a vanity sink unit with an inset hand wash basin and a close-coupled WC.
MASTER BEDROOM 13' 6" x 12' 5" (4.14m x 3.81m)
EN SUITE
BEDROOM TWO 15' 8" x 11' 5" (4.80m x 3.48m)
BEDROOM THREE 12' 9" x 8' 9" (3.91m x 2.67m)
BEDROOM FOUR 13' 8" x 7' 8" (4.17m x 2.34m)
BATHROOM
OUTSIDE Stepping outside, the rear garden presents a private and low-maintenance sanctuary, featuring tasteful block and slab paving ideal for outdoor entertainment amidst mature flora, secured by timber fencing. A superb outbuilding at the foot of the plot offers endless accommodation possibilities, currently serving as an entertainment space and snug complete with a replica bar, with the added convenience of electricity supply, and optional usage as a home office or similar, complemented by a workshop and storage space on either side respectively.
GARAGE STORE
ANTI MONEY LAUNDERING In accordance with the most recent Anti Money Laundering Legislation, buyers will be required to provide proof of identity and address to the Taylor Cole Estate Agents once an offer has been submitted and accepted (subject to contract) prior to Solicitors being instructed.
TENURE We have been advised that this property is freehold, however, prospective buyers are advised to verify the position with their solicitor / legal representative.
VIEWING By prior appointment with Taylor Cole Estate Agents on the contact number provided.
THE FORE The property sits behind an enviable frontage adorned with block paving and slate chipping offering ample off-road parking facilities, having steps leading up to the secure front entrance door.
GROUND FLOOR As you step through the threshold, you are greeted by an inviting reception hallway, complete with a convenient guest cloakroom and a staircase leading to the first-floor landing. To the left unfolds a breathtaking three-step reception space, beginning with a splendid family lounge adorned with a feature gas fireplace, seamlessly connecting to a formal dining room and a cosy sitting room which offers enchanting views of the front aspect.
Towards the rear of the home awaits a luminous and striking orangery, gracing the rear facade with natural light and providing a serene seating area overlooking the verdant rear garden. Adjacent lies an attractive kitchen, meticulously designed with matching units, tasteful roll-top working surfaces, and integrated appliances, culminating in a culinary oasis. Enhancing the functionality of the ground floor is a brilliant utility/laundry room, seamlessly leading to a garage store, offering ample storage solutions.
RECEPTION HALLWAY
FAMILY LOUNGE 12' 9" x 15' 8" (3.89m x 4.78m)
DINING ROOM 10' 1" x 10' 9" (3.07m x 3.28m)
SITTING ROOM 9' 10" x 8' 0" (3.02m x 2.44m)
FITTED KITCHEN 12' 11" x 7' 6" (3.94m x 2.29m)
UTILITY ROOM
ORANGERY 21' 5" x 7' 1" (6.55m x 2.18m)
GUEST CLOAKROOM
FIRST FLOOR Ascending to the first floor reveals four exceptional bedrooms, each generously proportioned to accommodate your every need. The master bedroom indulges in double proportions and boasts tranquil views of the rear garden, accompanied by a luxurious en suite bathroom featuring a matching three-piece suite. Two further double bedrooms offer ample space, with the third bedroom featuring fitted mirror-fronted wardrobes for added convenience. The fourth bedroom presents versatile accommodation options, ensuring adaptability to suit your lifestyle.
The family bathroom epitomises opulence with its recent renovation, showcasing an exceptional four-piece suite adorned with quality tiling surrounds. Enjoy the luxury of a spacious walk-in shower enclosure, a freestanding bathtub, a vanity sink unit with an inset hand wash basin and a close-coupled WC.
MASTER BEDROOM 13' 6" x 12' 5" (4.14m x 3.81m)
EN SUITE
BEDROOM TWO 15' 8" x 11' 5" (4.80m x 3.48m)
BEDROOM THREE 12' 9" x 8' 9" (3.91m x 2.67m)
BEDROOM FOUR 13' 8" x 7' 8" (4.17m x 2.34m)
BATHROOM
OUTSIDE Stepping outside, the rear garden presents a private and low-maintenance sanctuary, featuring tasteful block and slab paving ideal for outdoor entertainment amidst mature flora, secured by timber fencing. A superb outbuilding at the foot of the plot offers endless accommodation possibilities, currently serving as an entertainment space and snug complete with a replica bar, with the added convenience of electricity supply, and optional usage as a home office or similar, complemented by a workshop and storage space on either side respectively.
GARAGE STORE
ANTI MONEY LAUNDERING In accordance with the most recent Anti Money Laundering Legislation, buyers will be required to provide proof of identity and address to the Taylor Cole Estate Agents once an offer has been submitted and accepted (subject to contract) prior to Solicitors being instructed.
TENURE We have been advised that this property is freehold, however, prospective buyers are advised to verify the position with their solicitor / legal representative.
VIEWING By prior appointment with Taylor Cole Estate Agents on the contact number provided.
Interested in this property?
Council tax
First listed
2 weeks agoEnergy Performance Certificate
Windsor Close, Perrycrofts
Marketed by
Taylor Cole Estate Agents - Sales 8 Victoria Road Tamworth, Staffordshire B79 7HLPlacebuzz mortgage repayment calculator
Monthly repayment
The Est. Mortgage is for a 25 years repayment mortgage based on a 10% deposit and a 5.5% annual interest. It is only intended as a guide. Make sure you obtain accurate figures from your lender before committing to any mortgage. Your home may be repossessed if you do not keep up repayments on a mortgage.
Windsor Close, Perrycrofts - Streetview
DISCLAIMER: Property descriptions and related information displayed on this page are marketing materials provided by Taylor Cole Estate Agents - Sales. Placebuzz does not warrant or accept any responsibility for the accuracy or completeness of the property descriptions or related information provided here and they do not constitute property particulars. Please contact Taylor Cole Estate Agents - Sales for full details and further information.





