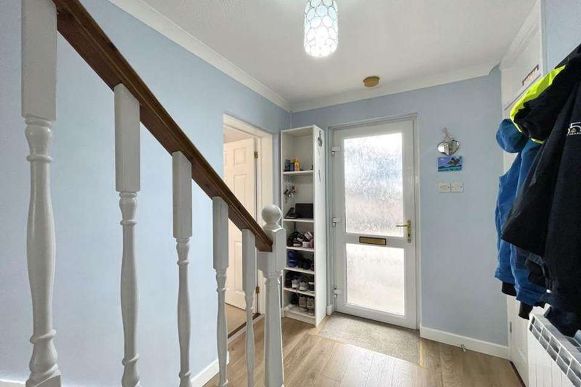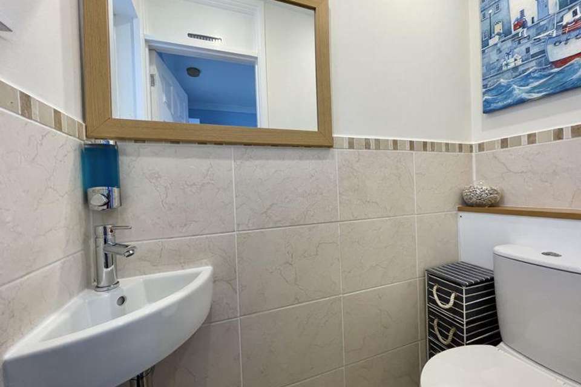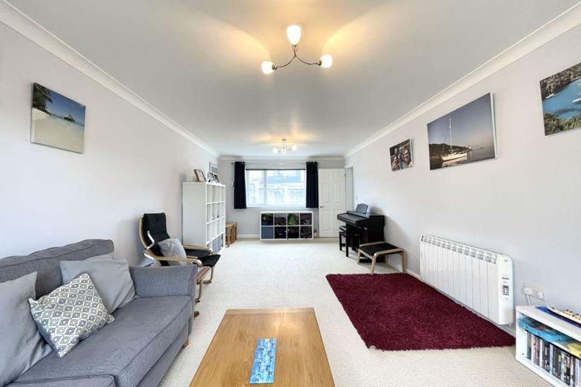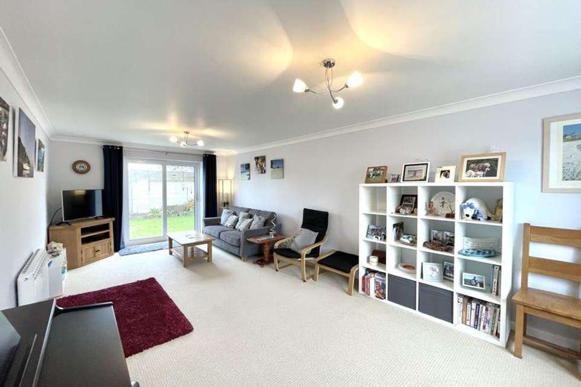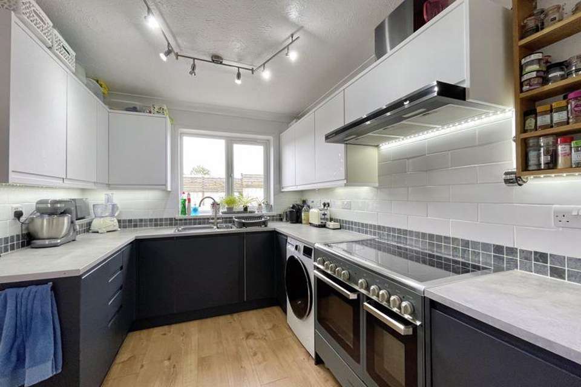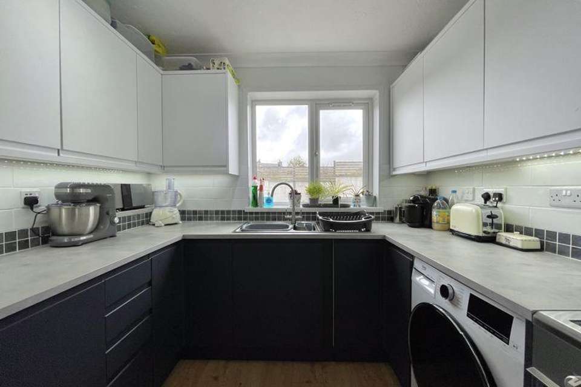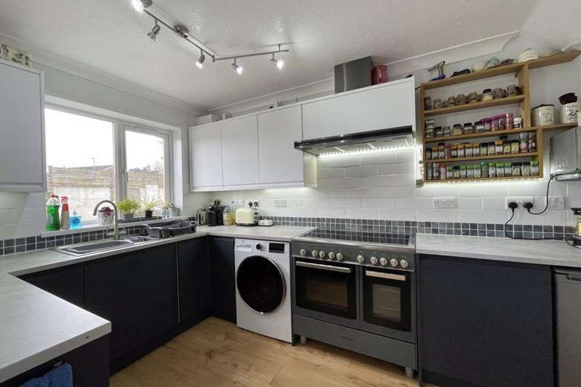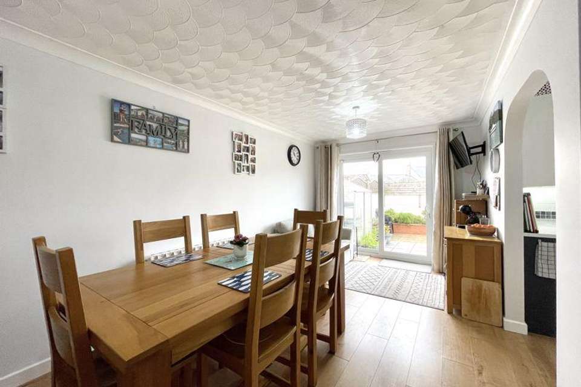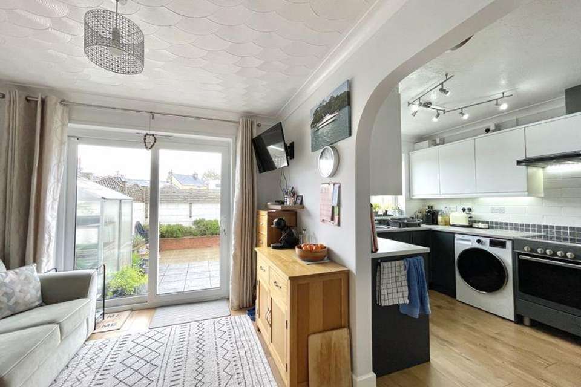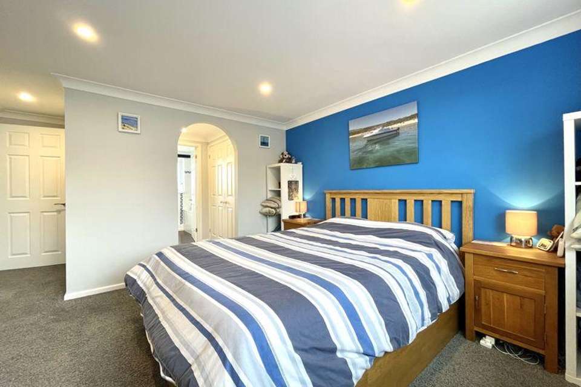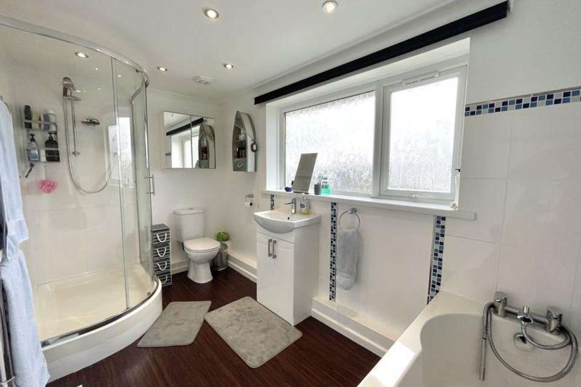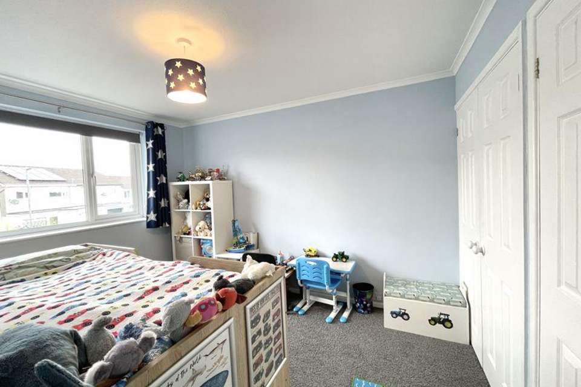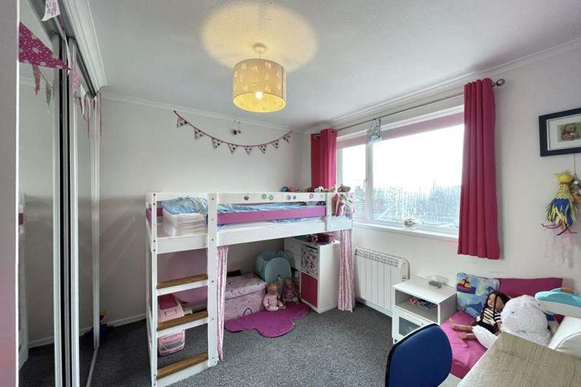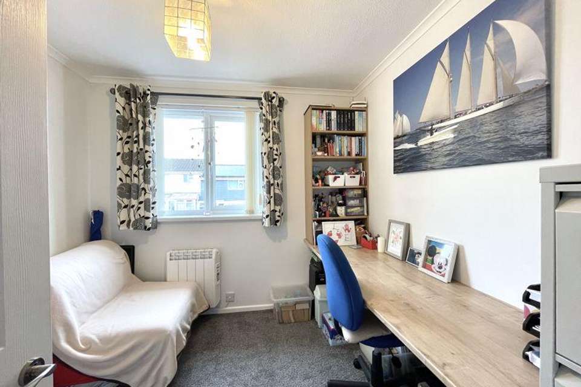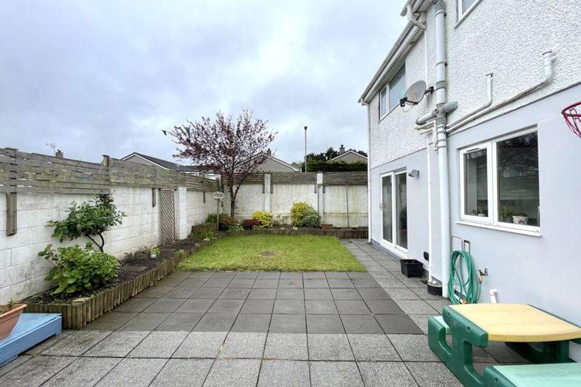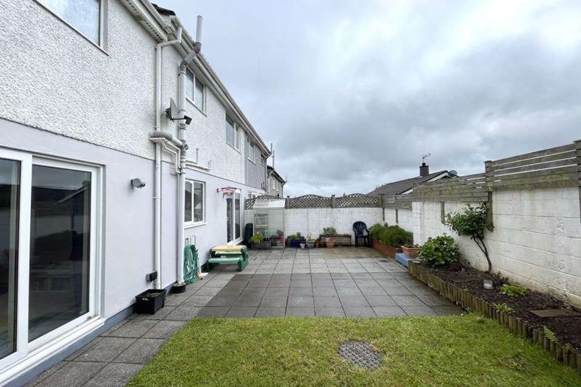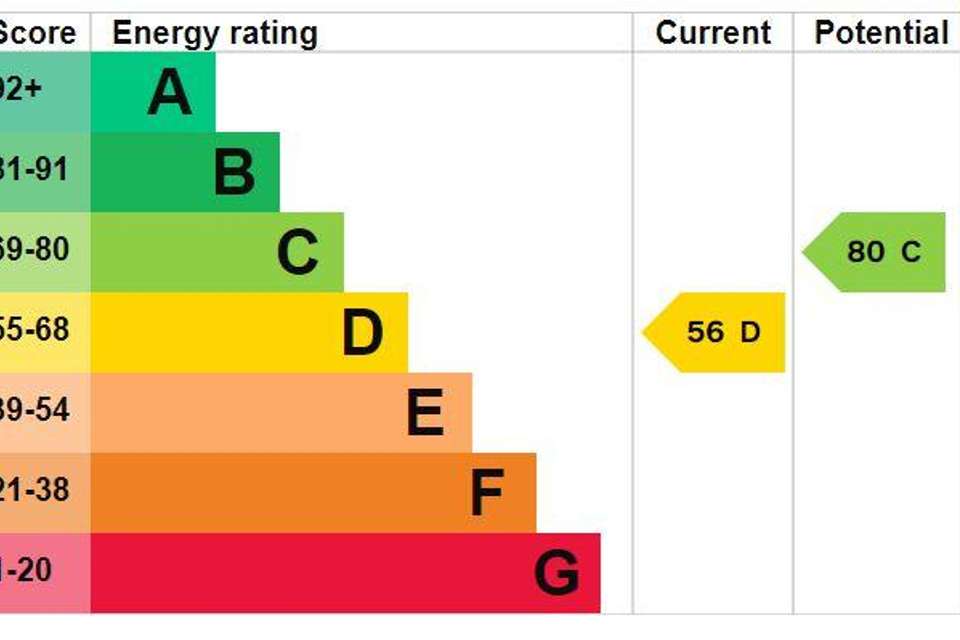4 bedroom end of terrace house for sale
Park Stenak, Carharrackterraced house
bedrooms
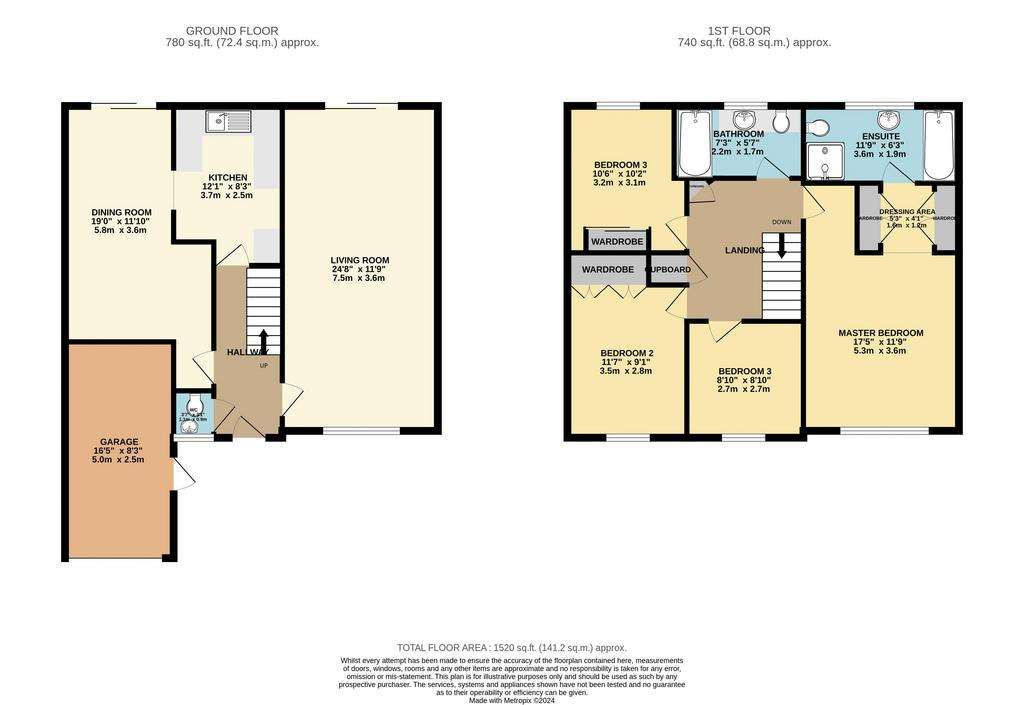
Property photos

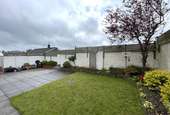
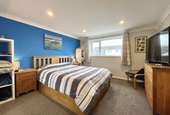
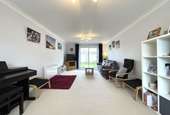
+21
Property description
A surprisingly spacious extended four bedroom end of terrace family house with excellent off street parking, garage and enclosed sunny rear garden. Must be viewed to appreciate the addition space on offer and excellent decorative presentation.
Why You'll Like It
This four bedroom family house is surprisingly spacious having been extended with a large double storey extension, yet retains plenty of parking and a large rear garden. To the front of the house is a spacious concrete driveway with access to the integral garage via either the up and over door to the front or a handy side door. The entrance to the property is a practical storm porch before we arrive in a wide entrance hallway with under stairs storage space and cloakroom/ WC. The living room is a fantastic dual aspect room with sliding patio doors to the enclosed and sunny rear garden. The kitchen has been refitted and is semi open plan with the dining / day room. In the kitchen there's a range of matt finish handleless minimalist units with stylish deep grey/blue base units contrasted with fresh white wall units creating a stylish modern look. There's plenty of practical work surface and from the kitchen sink you can see into the garden making the setup ideal for families. There is space for a range cooker, space for fridge or freezer and space and plumbing for a washing machine. The kitchen is connected with the dining room which has plenty of space for a large family table and chairs, an American style fridge / freezer and a sofa and there are sliding patio doors to the rear garden. Heading upstairs, the landing has an airing cupboard, storage cupboard and oversize loft hatch with fold down wooden ladder. The extension has created a fantastic primary bedroom suite comprising a large double bedroom, walk through dressing area with fitted wardrobes and luxurious bathroom with large corner shower enclosure and deep fill bath. There are three further bedrooms (two doubles with built-in wardrobes and a single). The family bathroom is also beautifully appointed with a white suite comprising shower bath with electric shower, WC and basin along with heated towel rail. Outside to the rear of the property the garden is walled with additional fencing on top providing a great degree of shelter and privacy. The garden enjoys a lovely sunny aspect and has been landscaped for ease of maintenance with a sunny patio, small area of lawn and flower beds to the sides. There is gated side access giving additional storage and connecting to the front driveway. The garden has extern power and water.
Where It Is
Set in the rural village of Carharrack some 7 miles to the West of the Cathedral City of Truro, the location is ideal for anyone needing to be well positioned between Truro, Penryn and Redruth. The village has a range of amenities including a shop and popular social club. The Bissoe cycle trail is nearby connecting the area with both the North and South Cornish coast. Access to the main A30 from here is also relatively straightforward. Further village facilities are on offer at nearby St Day and Lanner including further convenience shops, primary school, pubs and football club etc.
Services And Tenure
The property is freehold and has mains electricity, mains water and mains drainage.Council tax band C
Important Information
Clive Pearce Property, their clients and any joint agents give notice that:1. They are not authorised to make or give any representations or warranties in relation to the property either here or elsewhere, either on their own behalf or on behalf of their client or otherwise. They assume no responsibility for any statement that may be made in these particulars. These particulars do not form part of any offer or contract and must not be relied upon as statements of fact.2 It should not be assumed that the property has all necessary planning, building regulation or other consents and Clive Pearce Property have not tested any services, equipment or facilities. Purchasers must satisfy themselves by inspection or otherwise.3. Photos and Videos: The photographs and/or videos show only certain parts of the property as they appeared at the time they were taken. Areas, measurements and distances given are approximate only. Any computer generated image gives only an indication as to how the property may look and this may change at any time.Any reference to alterations to, or use of, any part of the property does not mean that any necessary planning, building regulations or other consent has been obtained. A buyer must find out by inspection or in other ways that these matters have been properly dealt with and that all information is correct.Information on the website about a property is liable to be changed at any time. Details published are subject to approval.
Council Tax Band: C
Tenure: Freehold
Why You'll Like It
This four bedroom family house is surprisingly spacious having been extended with a large double storey extension, yet retains plenty of parking and a large rear garden. To the front of the house is a spacious concrete driveway with access to the integral garage via either the up and over door to the front or a handy side door. The entrance to the property is a practical storm porch before we arrive in a wide entrance hallway with under stairs storage space and cloakroom/ WC. The living room is a fantastic dual aspect room with sliding patio doors to the enclosed and sunny rear garden. The kitchen has been refitted and is semi open plan with the dining / day room. In the kitchen there's a range of matt finish handleless minimalist units with stylish deep grey/blue base units contrasted with fresh white wall units creating a stylish modern look. There's plenty of practical work surface and from the kitchen sink you can see into the garden making the setup ideal for families. There is space for a range cooker, space for fridge or freezer and space and plumbing for a washing machine. The kitchen is connected with the dining room which has plenty of space for a large family table and chairs, an American style fridge / freezer and a sofa and there are sliding patio doors to the rear garden. Heading upstairs, the landing has an airing cupboard, storage cupboard and oversize loft hatch with fold down wooden ladder. The extension has created a fantastic primary bedroom suite comprising a large double bedroom, walk through dressing area with fitted wardrobes and luxurious bathroom with large corner shower enclosure and deep fill bath. There are three further bedrooms (two doubles with built-in wardrobes and a single). The family bathroom is also beautifully appointed with a white suite comprising shower bath with electric shower, WC and basin along with heated towel rail. Outside to the rear of the property the garden is walled with additional fencing on top providing a great degree of shelter and privacy. The garden enjoys a lovely sunny aspect and has been landscaped for ease of maintenance with a sunny patio, small area of lawn and flower beds to the sides. There is gated side access giving additional storage and connecting to the front driveway. The garden has extern power and water.
Where It Is
Set in the rural village of Carharrack some 7 miles to the West of the Cathedral City of Truro, the location is ideal for anyone needing to be well positioned between Truro, Penryn and Redruth. The village has a range of amenities including a shop and popular social club. The Bissoe cycle trail is nearby connecting the area with both the North and South Cornish coast. Access to the main A30 from here is also relatively straightforward. Further village facilities are on offer at nearby St Day and Lanner including further convenience shops, primary school, pubs and football club etc.
Services And Tenure
The property is freehold and has mains electricity, mains water and mains drainage.Council tax band C
Important Information
Clive Pearce Property, their clients and any joint agents give notice that:1. They are not authorised to make or give any representations or warranties in relation to the property either here or elsewhere, either on their own behalf or on behalf of their client or otherwise. They assume no responsibility for any statement that may be made in these particulars. These particulars do not form part of any offer or contract and must not be relied upon as statements of fact.2 It should not be assumed that the property has all necessary planning, building regulation or other consents and Clive Pearce Property have not tested any services, equipment or facilities. Purchasers must satisfy themselves by inspection or otherwise.3. Photos and Videos: The photographs and/or videos show only certain parts of the property as they appeared at the time they were taken. Areas, measurements and distances given are approximate only. Any computer generated image gives only an indication as to how the property may look and this may change at any time.Any reference to alterations to, or use of, any part of the property does not mean that any necessary planning, building regulations or other consent has been obtained. A buyer must find out by inspection or in other ways that these matters have been properly dealt with and that all information is correct.Information on the website about a property is liable to be changed at any time. Details published are subject to approval.
Council Tax Band: C
Tenure: Freehold
Interested in this property?
Council tax
First listed
2 weeks agoEnergy Performance Certificate
Park Stenak, Carharrack
Marketed by
Clive Pearce - Truro 31 Lemon Street Truro TR1 2LSPlacebuzz mortgage repayment calculator
Monthly repayment
The Est. Mortgage is for a 25 years repayment mortgage based on a 10% deposit and a 5.5% annual interest. It is only intended as a guide. Make sure you obtain accurate figures from your lender before committing to any mortgage. Your home may be repossessed if you do not keep up repayments on a mortgage.
Park Stenak, Carharrack - Streetview
DISCLAIMER: Property descriptions and related information displayed on this page are marketing materials provided by Clive Pearce - Truro. Placebuzz does not warrant or accept any responsibility for the accuracy or completeness of the property descriptions or related information provided here and they do not constitute property particulars. Please contact Clive Pearce - Truro for full details and further information.





