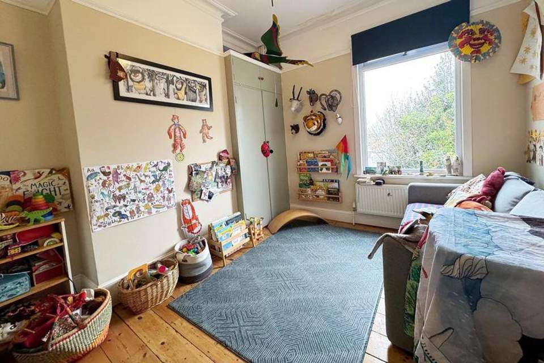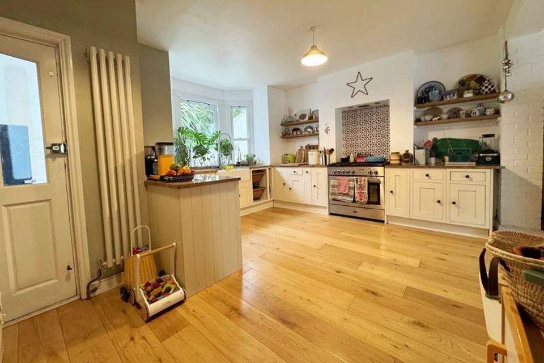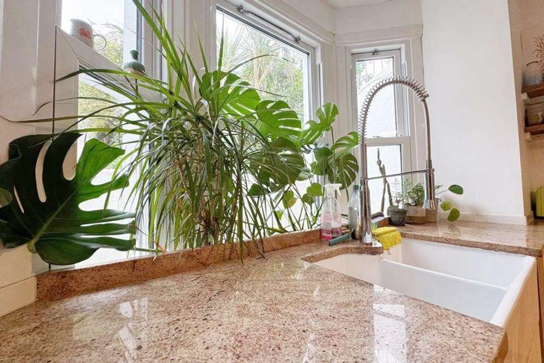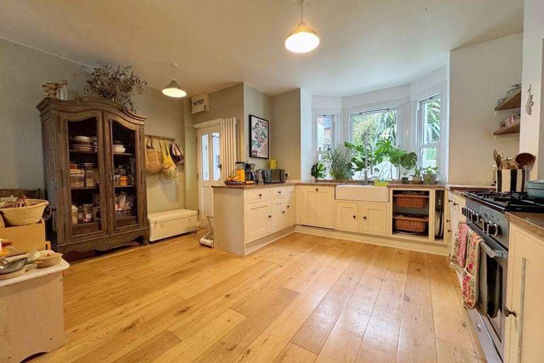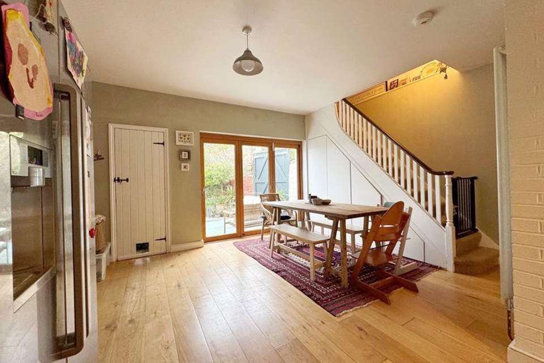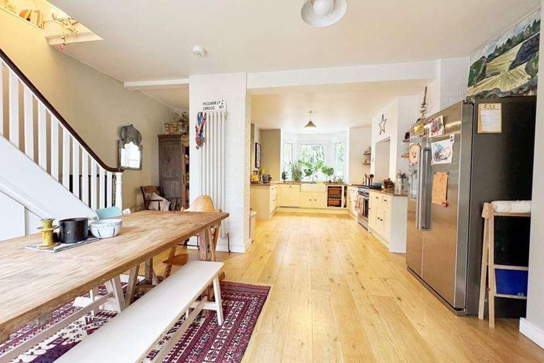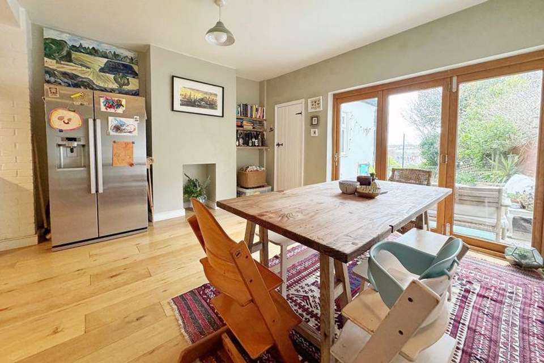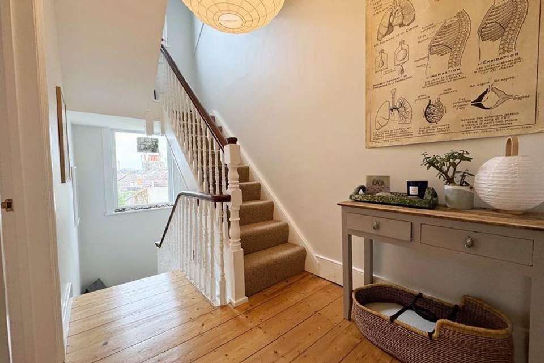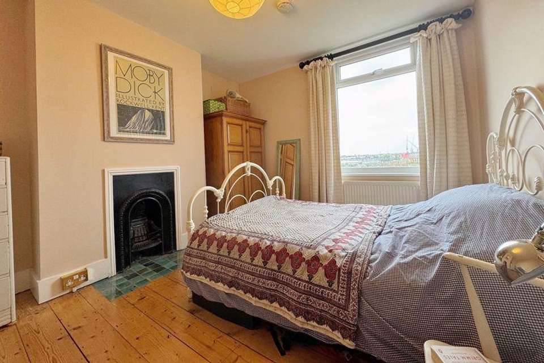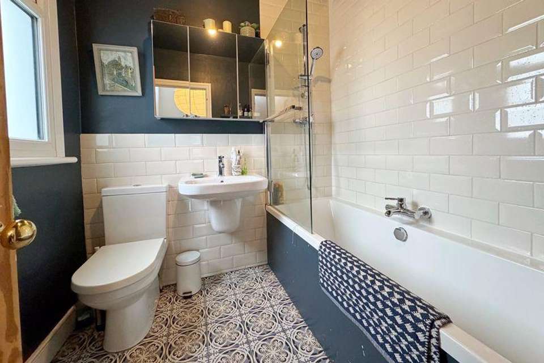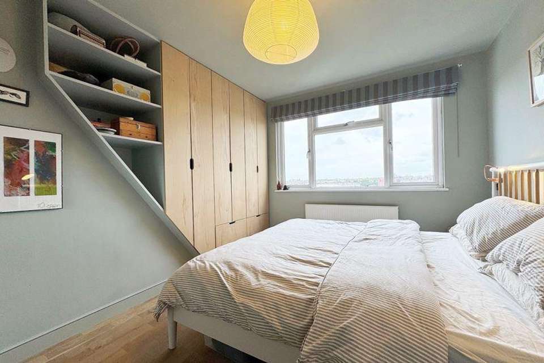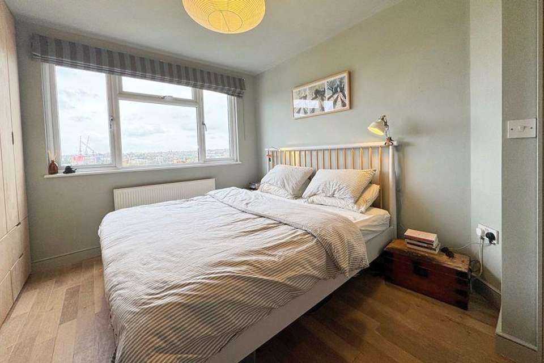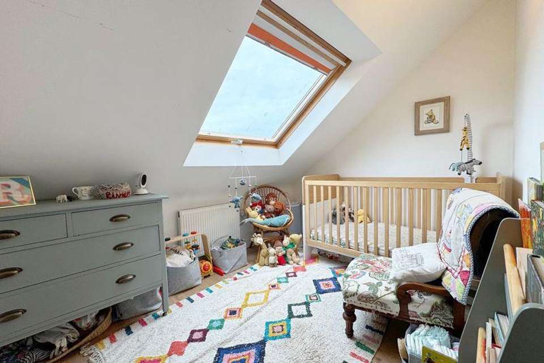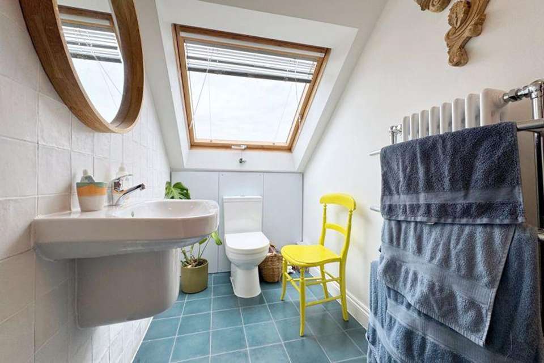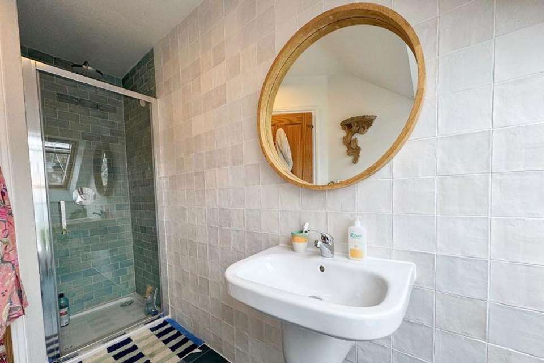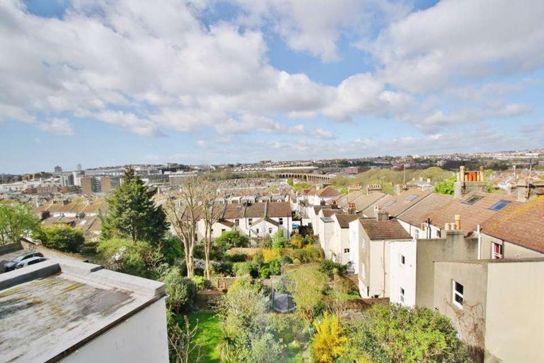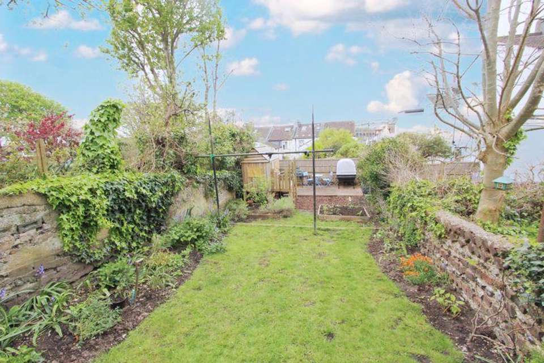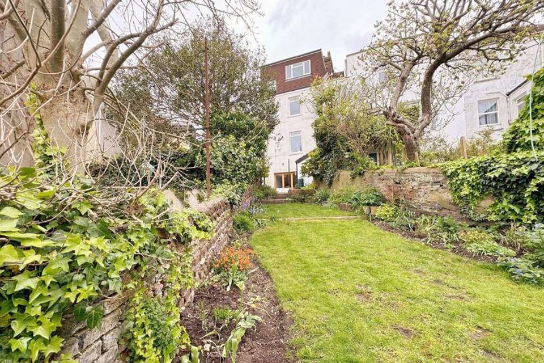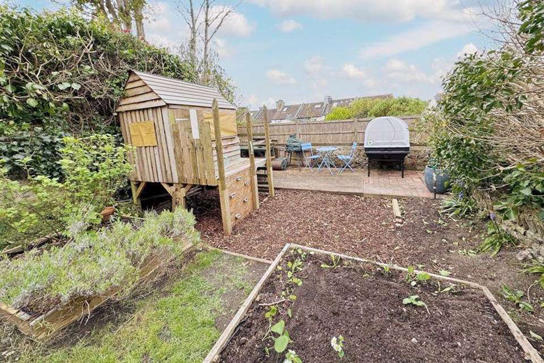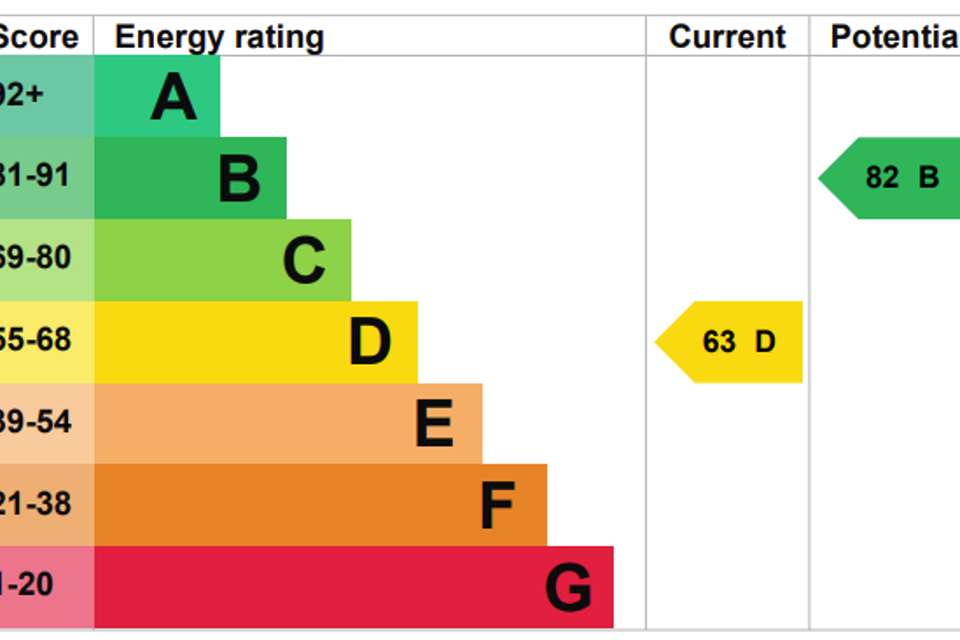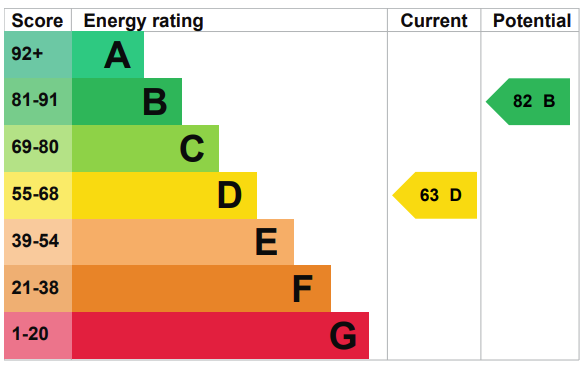4 bedroom terraced house for sale
Ditchling Road, Brightonterraced house
bedrooms
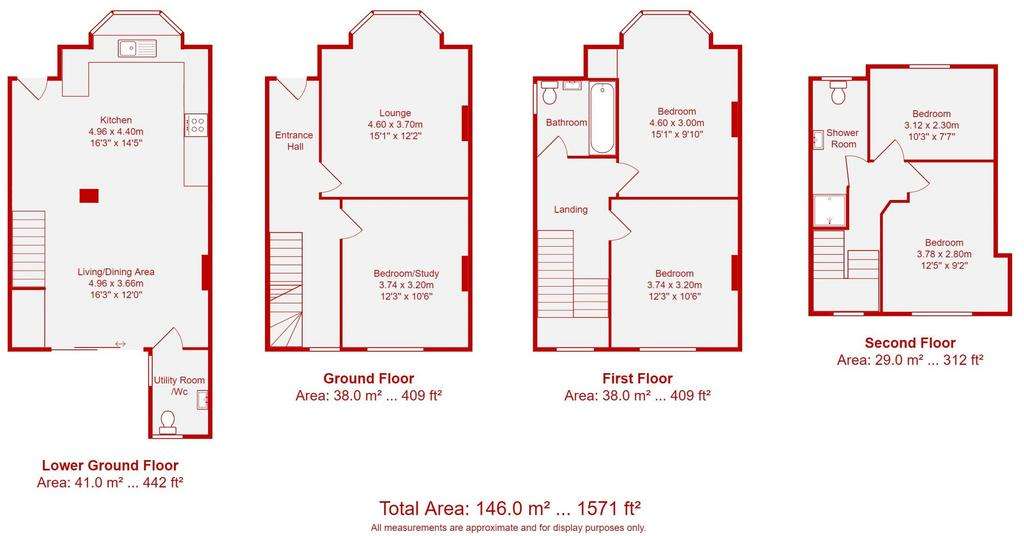
Property photos

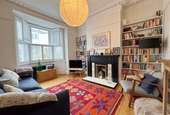
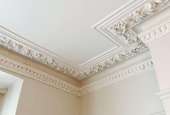
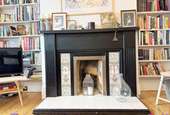
+21
Property description
SUMMARY OF ACCOMMODATION Garden Floor: With separate entrance * Superb 27ft Kitchen/Family Room with Bi Fold doors to the garden * Utility/CloakroomGround Floor: Spacious Entrance Hall * Living Room with period ceiling moldings and working fireplace * Bedroom 5 / Home Office.First Floor: Two Bedrooms * Family Bathroom Top Floor: Two Bedrooms * Shower Room Outside: The sunny 80ft south / west rear garden with side access and patio area leading to lawn area with flower and shrub borders, outside tap. There is also off-road space for two vehicles to the front of the property GAS CENTRAL HEATING & DOUBLE GLAZING This exceptional family home has been subject to a program of refurbishment in recent years and has been extended to now provide a very comfortable family home. The spacious and versatile accommodation is arranged over four floors and is offered in excellent decorative order. It further enjoys a sunny east/west aspect and from the rear the property offers lovely views over the surrounding area. There are many period features and still retains the charm and character associated with property of this period. Situated in this highly favoured residential area close to local shopping facilities and within a short stroll of the popular Fiveways community with its local independent shopping including, grocers, bakers, CoOp, cafes and bars. There are numerous local schools nearby catering for all ages. Blakers Park and the beautiful 65 acre Preston Park are close to hand with their recreational facilities. Both London Road and Brighton mainline stations are within walking distance. Local bus services are available in Ditchling Road providing easy access to Brighton town centre, seafront and surrounding area.. Local Information Downs Infant & Junior 0.3 miles Hertford Infants 0.8 miles Dorothy Stringer High School 1.2 miles Varndean Schools Complex 1.0 miles Preston Park Station 0.7 miles London Road Station 0.2 miles Brighton Mainline 0.8 miles Brighton Seafront 1.2 miles Brighton Shopping Centre 1.4 miles All distances approximate Council Tax Band D Tenure Freehold Parking Zone J EPC rating D
Council Tax Band: D
Council Tax Band: D
Council tax
First listed
2 weeks agoEnergy Performance Certificate
Ditchling Road, Brighton
Placebuzz mortgage repayment calculator
Monthly repayment
The Est. Mortgage is for a 25 years repayment mortgage based on a 10% deposit and a 5.5% annual interest. It is only intended as a guide. Make sure you obtain accurate figures from your lender before committing to any mortgage. Your home may be repossessed if you do not keep up repayments on a mortgage.
Ditchling Road, Brighton - Streetview
DISCLAIMER: Property descriptions and related information displayed on this page are marketing materials provided by Beaumonts Estate Agents - Brighton. Placebuzz does not warrant or accept any responsibility for the accuracy or completeness of the property descriptions or related information provided here and they do not constitute property particulars. Please contact Beaumonts Estate Agents - Brighton for full details and further information.





