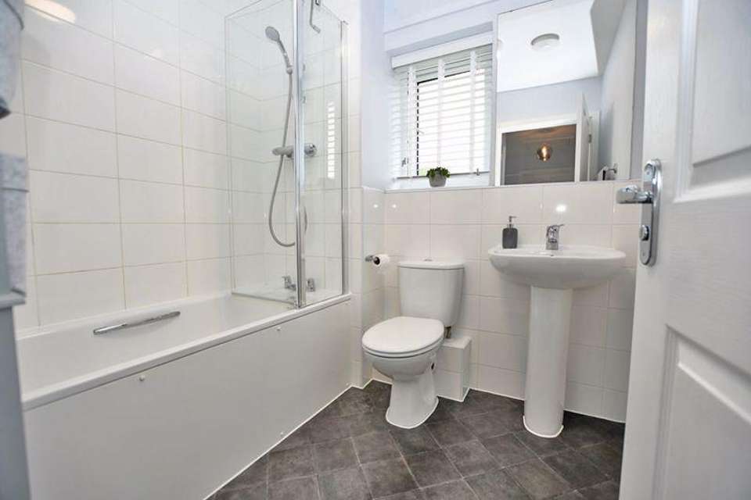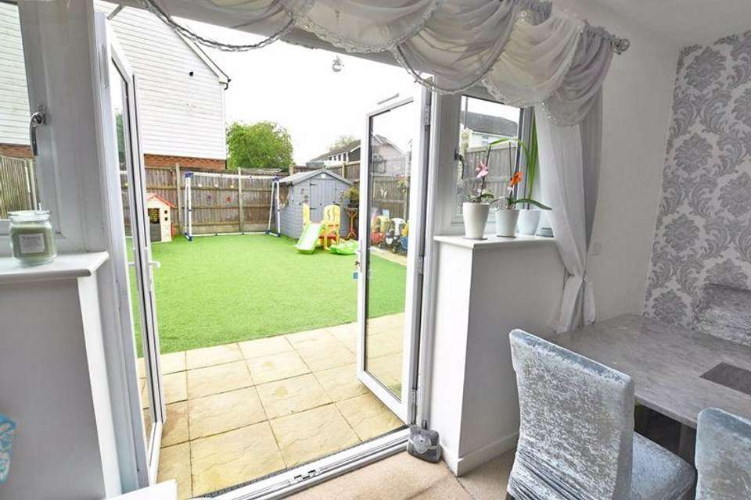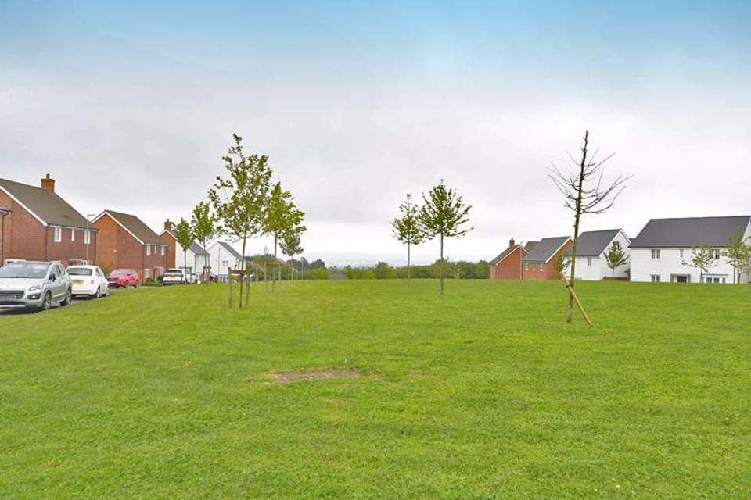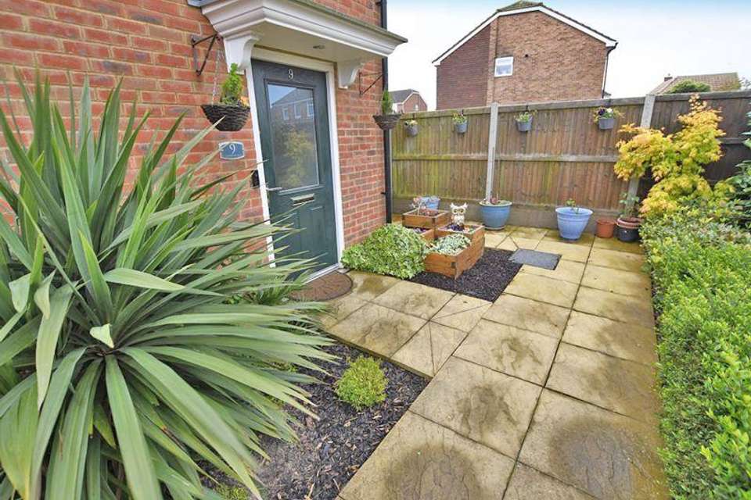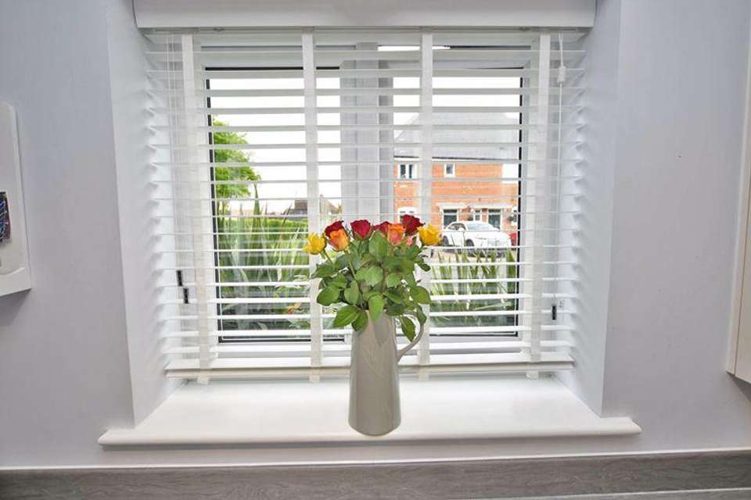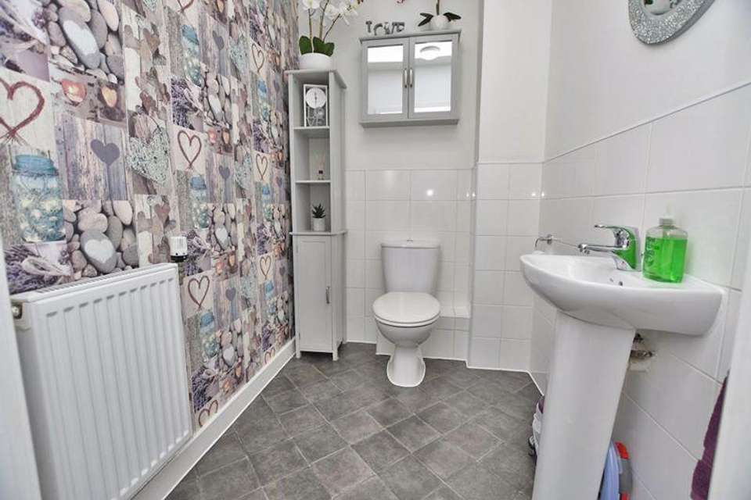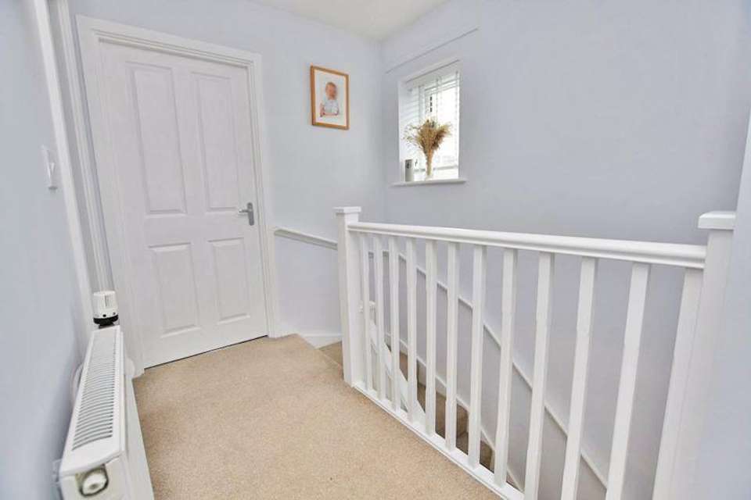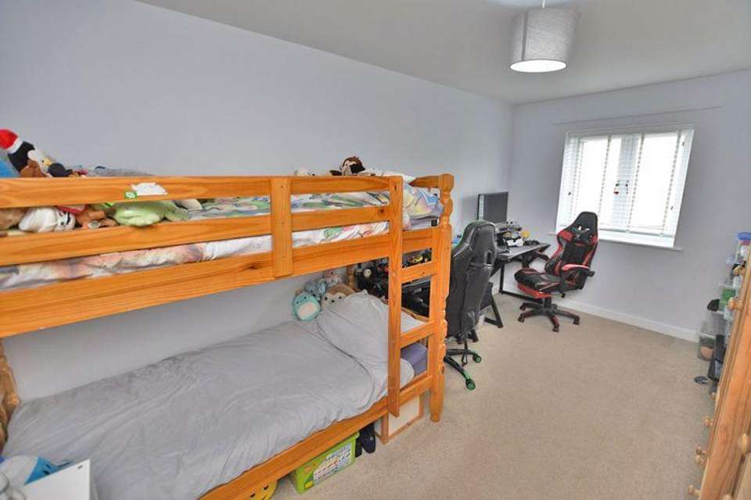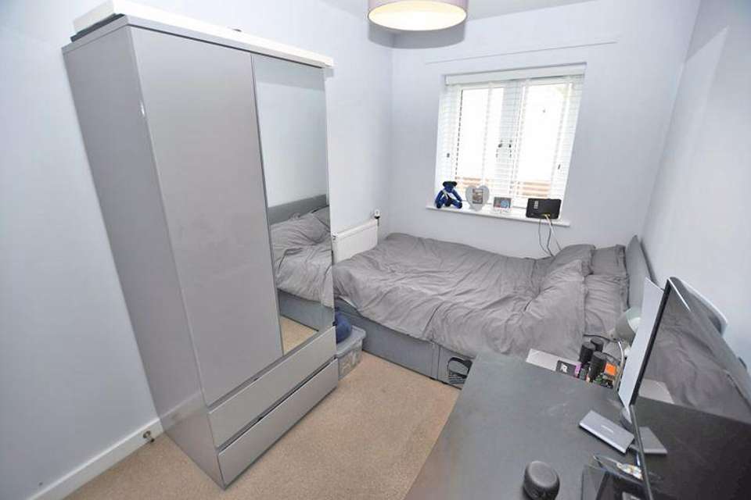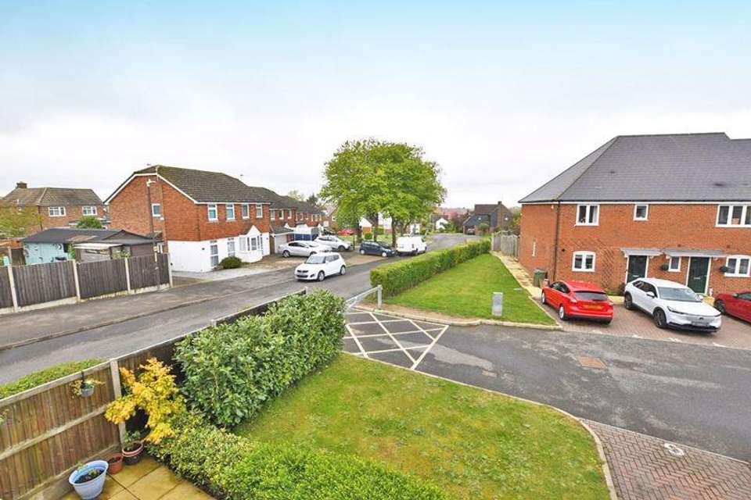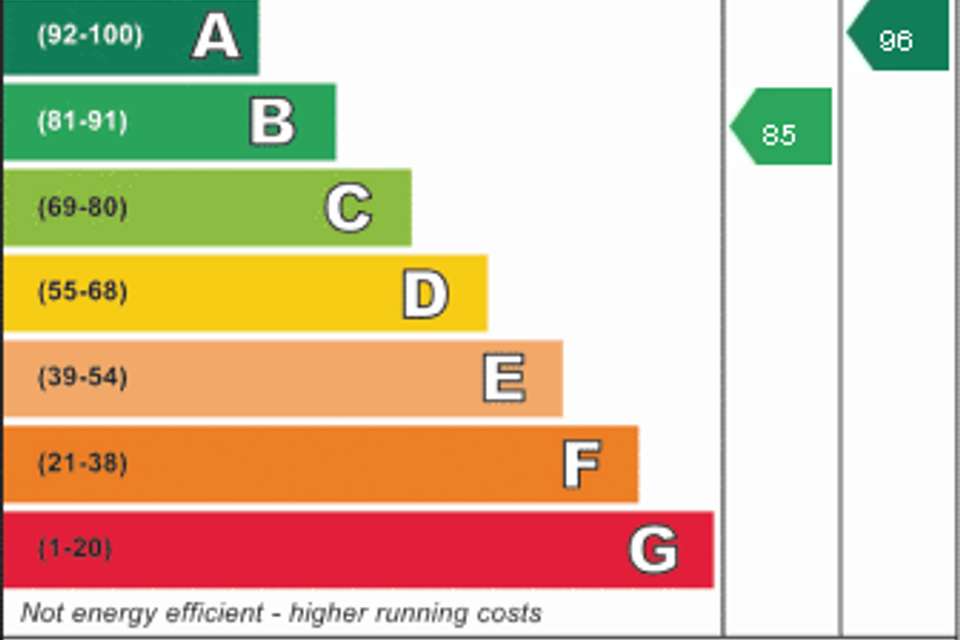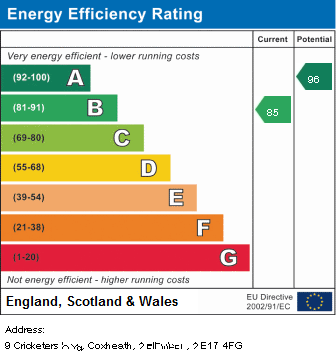3 bedroom semi-detached house for sale
Cricketers Way, Maidstonesemi-detached house
bedrooms
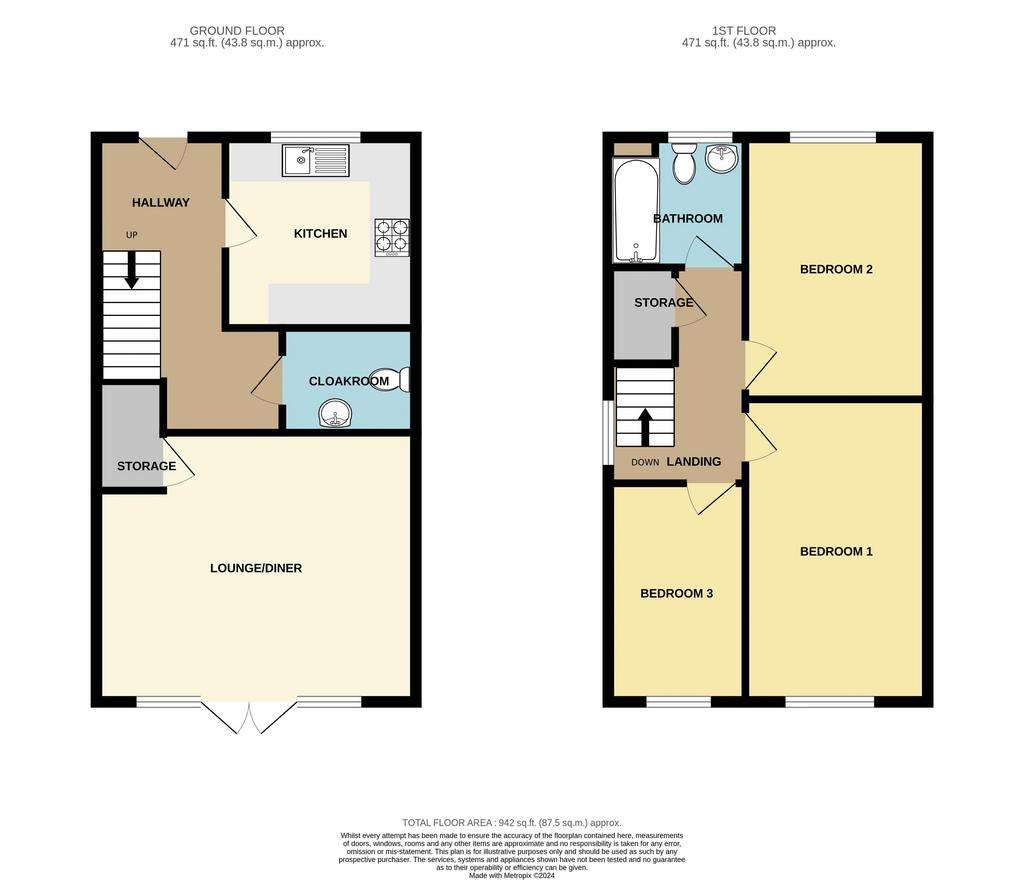
Property photos

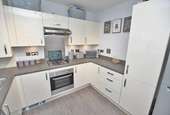
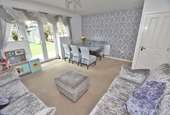
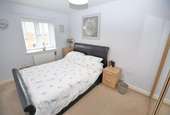
+13
Property description
A delightfully presented semi detached family house in excess of 900sq ft and located on this sought after development with far reaching views within walking distance of the Village centre. South facing low maintenance rear garden, fully fenced and pleasantly secluded. Two adjacent allocated parking spaces. Highly recommended.
ON THE GROUND FLOOR
ENTRANCE CANOPY
Half glazed composite entrance door with chrome furniture.
ENTRANCE HALL - 15' 1'' x 6' 7'' (4.59m x 2.01m)
Radiator with decorative cover, staircase to first floor with timber balustrade.
CLOAKROOM - 6' 10'' x 4' 10'' (2.08m x 1.47m)
White suite, wash hand basin, mixer tap, wc, vinyl flooring, tiled splashbacks, radiator. Extractor fan.
KITCHEN - 9' 9'' x 9' 3'' (2.97m x 2.82m)
Comprehensively fitted with units, high gloss door and drawer fronts, stainless steel fittings, complimenting working surfaces and upstand. Stainless steel sink, four burner gas hob, extractor hood above, oven beneath. Myson kick heater, space for washing machine and tumble dryer, laminate flooring, cupboard housing Potterton gas fired boiler, window to front with blind. Pleasant open outlook. Concealed lighting.
LOUNGE / DINING ROOM - 16' 2'' x 13' 9'' (4.92m x 4.19m)
Deep understairs storage cupboard, double casement doors and windows overlooking rear garden, southern aspect, radiator.
ON THE FIRST FLOOR
LANDING
Radiator, window to side with blind, over stairs storage cupboard, timber balustrade. Access to roof space.
BEDROOM 1 - 15' 5'' x 9' 0'' (4.70m x 2.74m)
Window overlooking rear garden, blind, southern aspect, radiator.
BEDROOM 2 - 13' 5'' x 9' 0'' (4.09m x 2.74m)
Window to front, distant views, radiator.
BEDROOM 3 - 11' 1'' x 6' 10'' (3.38m x 2.08m)
Window overlooking rear garden, southern aspect, radiator.
BATHROOM
White suite, panelled bath, with separate thermostatic shower over, glass shower screen, pedestal hand basin, low level wc, vinyl flooring, chromium plated heated towel rail, window with blind.
OUTSIDE
To the front of the property there is a wide paved pathway with boxed hedge, shrub beds with cambark, side pedestrian access, two allocated parking spaces adjacent to the front garden. The rear garden extends to 36ft, paved patio area adjacent to house with artificial grass area, fully fenced, southern aspect, timber garden shed.
Council Tax Band: D
Tenure: Freehold
ON THE GROUND FLOOR
ENTRANCE CANOPY
Half glazed composite entrance door with chrome furniture.
ENTRANCE HALL - 15' 1'' x 6' 7'' (4.59m x 2.01m)
Radiator with decorative cover, staircase to first floor with timber balustrade.
CLOAKROOM - 6' 10'' x 4' 10'' (2.08m x 1.47m)
White suite, wash hand basin, mixer tap, wc, vinyl flooring, tiled splashbacks, radiator. Extractor fan.
KITCHEN - 9' 9'' x 9' 3'' (2.97m x 2.82m)
Comprehensively fitted with units, high gloss door and drawer fronts, stainless steel fittings, complimenting working surfaces and upstand. Stainless steel sink, four burner gas hob, extractor hood above, oven beneath. Myson kick heater, space for washing machine and tumble dryer, laminate flooring, cupboard housing Potterton gas fired boiler, window to front with blind. Pleasant open outlook. Concealed lighting.
LOUNGE / DINING ROOM - 16' 2'' x 13' 9'' (4.92m x 4.19m)
Deep understairs storage cupboard, double casement doors and windows overlooking rear garden, southern aspect, radiator.
ON THE FIRST FLOOR
LANDING
Radiator, window to side with blind, over stairs storage cupboard, timber balustrade. Access to roof space.
BEDROOM 1 - 15' 5'' x 9' 0'' (4.70m x 2.74m)
Window overlooking rear garden, blind, southern aspect, radiator.
BEDROOM 2 - 13' 5'' x 9' 0'' (4.09m x 2.74m)
Window to front, distant views, radiator.
BEDROOM 3 - 11' 1'' x 6' 10'' (3.38m x 2.08m)
Window overlooking rear garden, southern aspect, radiator.
BATHROOM
White suite, panelled bath, with separate thermostatic shower over, glass shower screen, pedestal hand basin, low level wc, vinyl flooring, chromium plated heated towel rail, window with blind.
OUTSIDE
To the front of the property there is a wide paved pathway with boxed hedge, shrub beds with cambark, side pedestrian access, two allocated parking spaces adjacent to the front garden. The rear garden extends to 36ft, paved patio area adjacent to house with artificial grass area, fully fenced, southern aspect, timber garden shed.
Council Tax Band: D
Tenure: Freehold
Interested in this property?
Council tax
First listed
2 weeks agoEnergy Performance Certificate
Cricketers Way, Maidstone
Marketed by
Ferris & Co - Maidstone Penenden Heath Parade Maidstone ME14 2HNPlacebuzz mortgage repayment calculator
Monthly repayment
The Est. Mortgage is for a 25 years repayment mortgage based on a 10% deposit and a 5.5% annual interest. It is only intended as a guide. Make sure you obtain accurate figures from your lender before committing to any mortgage. Your home may be repossessed if you do not keep up repayments on a mortgage.
Cricketers Way, Maidstone - Streetview
DISCLAIMER: Property descriptions and related information displayed on this page are marketing materials provided by Ferris & Co - Maidstone. Placebuzz does not warrant or accept any responsibility for the accuracy or completeness of the property descriptions or related information provided here and they do not constitute property particulars. Please contact Ferris & Co - Maidstone for full details and further information.





