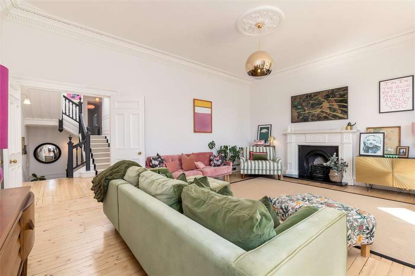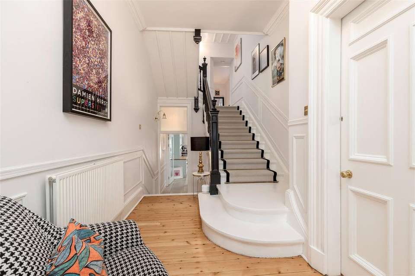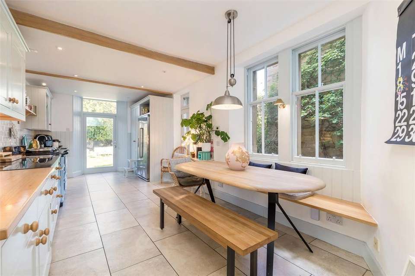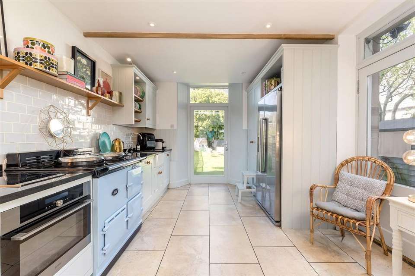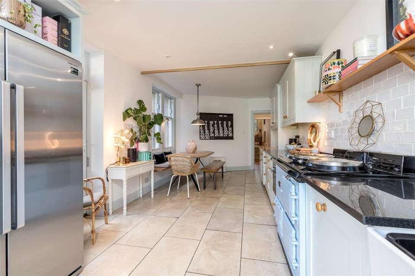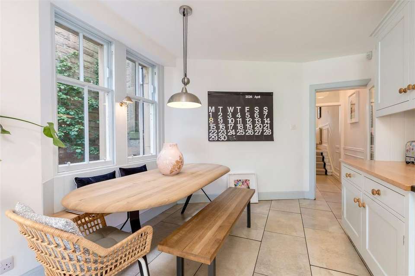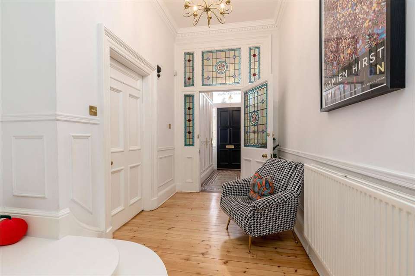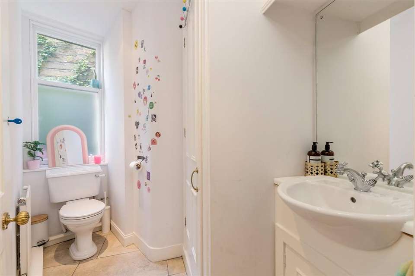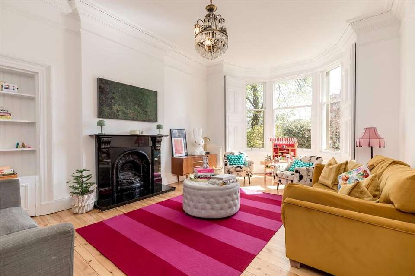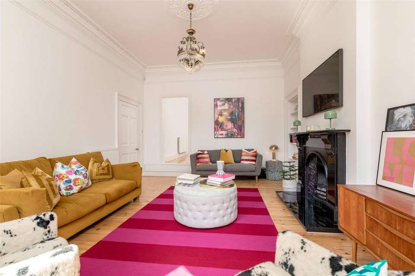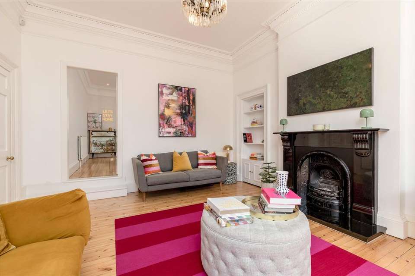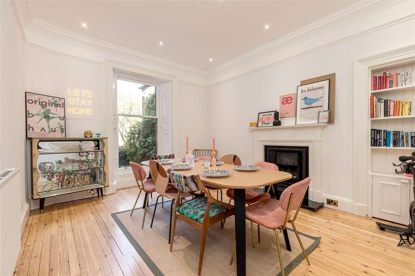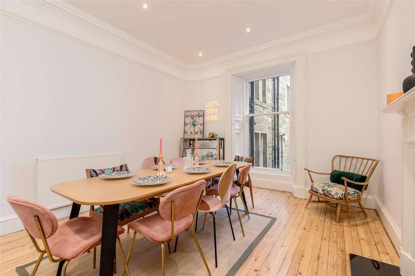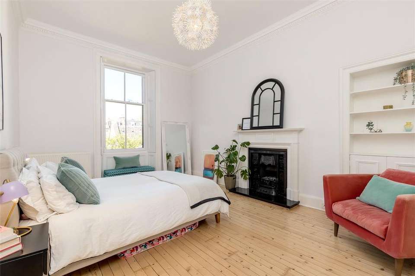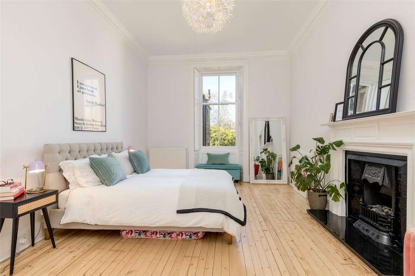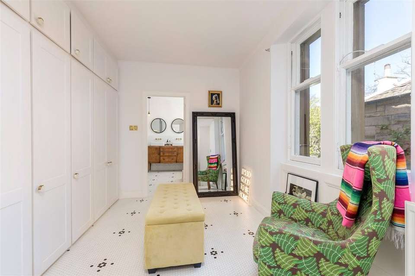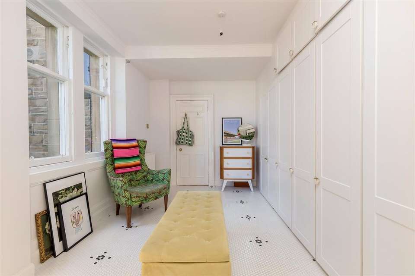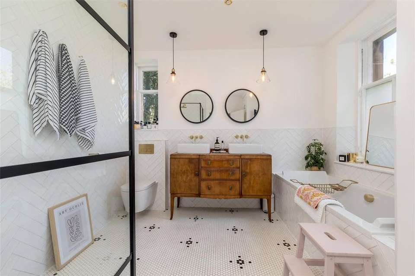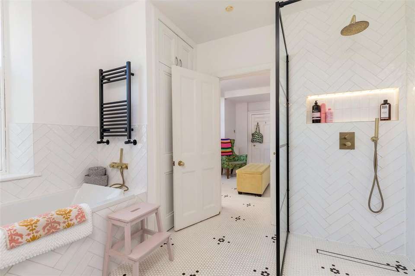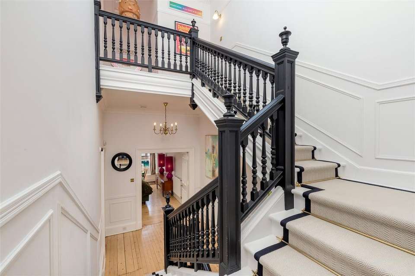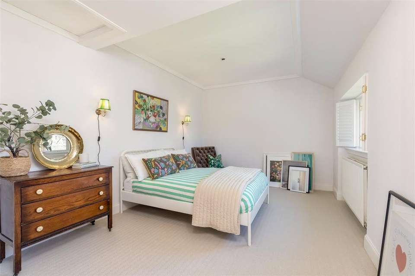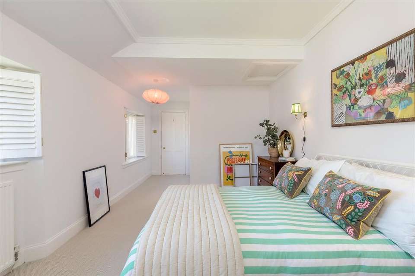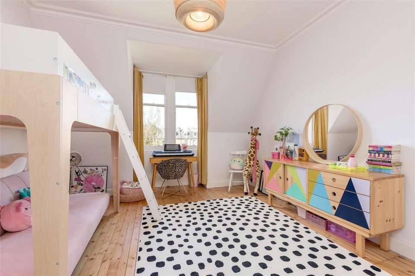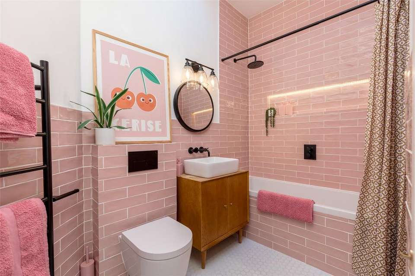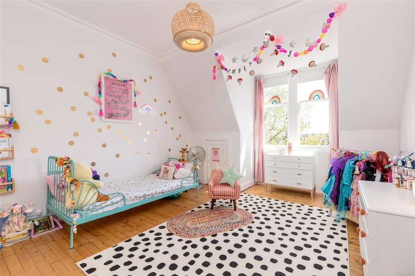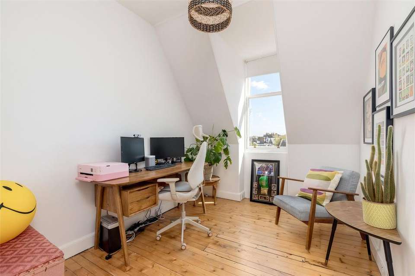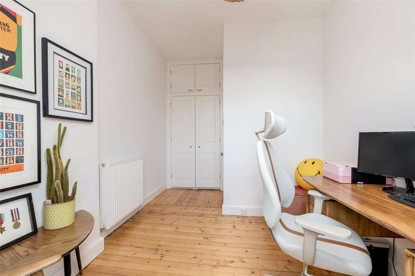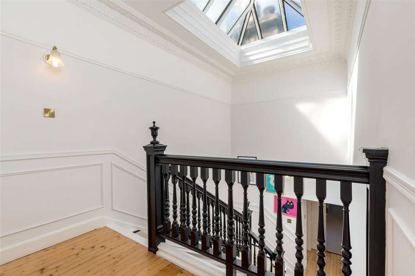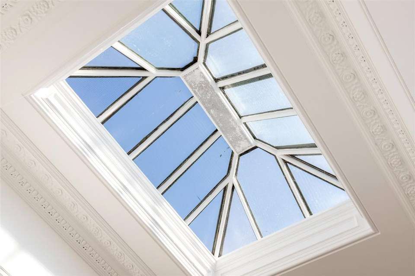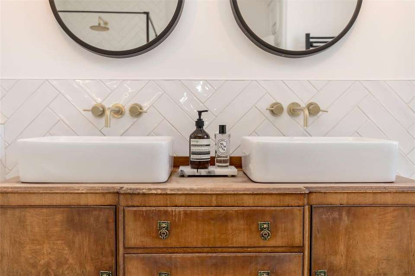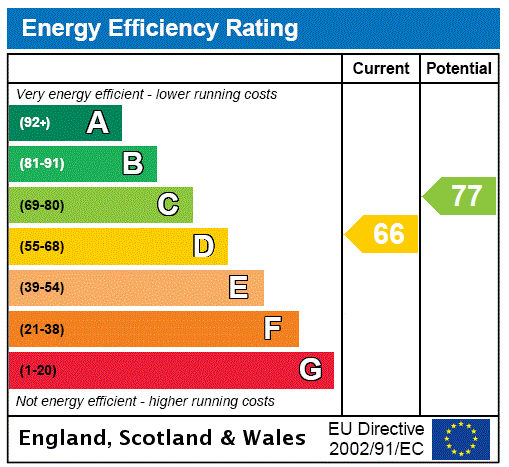5 bedroom terraced house for sale
Edinburgh, Midlothianterraced house
bedrooms
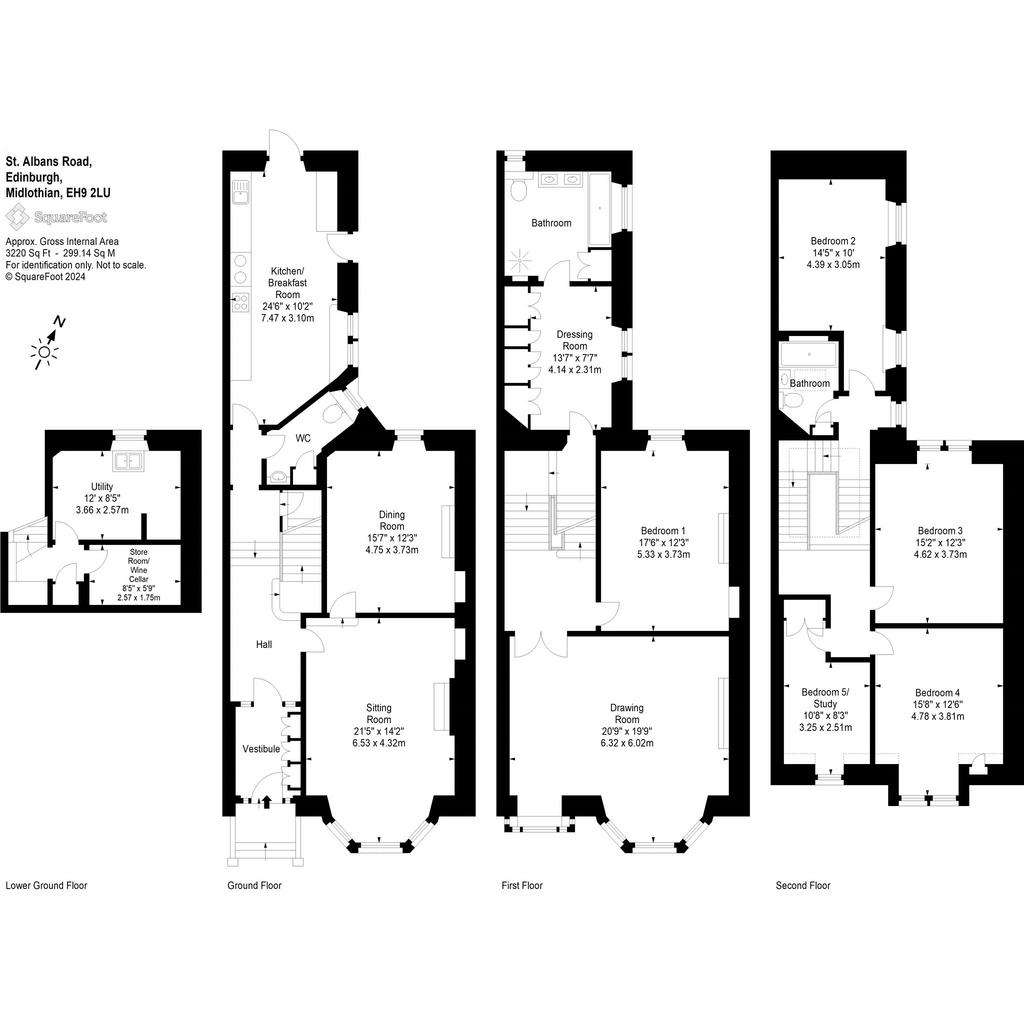
Property photos

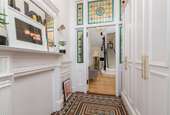
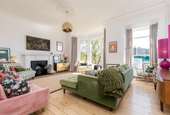
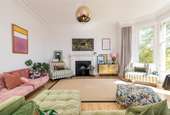
+31
Property description
18 St. Alban’s Road is an impressive five-bedroom terraced family house which has been comprehensively refurbished throughout by the current owners. The property is situated in the heart of the Grange Conservation Area, an affluent and sought after residential area to the south side of the city. Presented in true turnkey condition the property retains many original period features including ornate cornicing/plasterwork, stained glass, fireplaces, working shutters and sash and case windows and varnished wooden floors - melding seamlessly with contemporary luxury bathrooms and kitchen. The entrance vestibule has mosaic tiled floor and bespoke cloaks floor to ceiling cupboards for coats and shoes etc. The generous and versatile family accommodation includes custom made dining kitchen with floor and wall mounted units, larder cupboard, granite and wooden worktops, Gas Aga and ceramic hob, integrated appliances and with direct access to the rear deck and garden for relaxation and al fresco dining. The property benefits from three public rooms including a beautiful family sitting room on the ground floor, formal dining room accessed off the sitting room and a grand drawing room on the first floor. There is an extremely useful utility room and wine cellar located in the basement.
The principal bedroom is located on the first floor with lovely peaceful outlook to the rear garden, working gas fireplace, and access to a luxurious fully fitted dressing room and ensuite bathroom with custom made floor tiles, separate bath and shower, double wash hand basins and WC. Three further double bedrooms, stunning family bathroom and a home office/fifth bedroom completes the accommodation.
Summary of Accommodation:
Ground Floor
Entrance Vestibule, Hall, Sitting Room, Dining Room, Dining Kitchen, WC
Utility Room & Wine Cellar on lower ground floor.
First Floor
Drawing Room, Principal Bedroom, Bespoke Dressing Room and Ensuite Bathroom
Second Floor
Four Double Bedrooms, Family Bathroom
Special Note:
Two Samsung ‘The Frame’ hard wired, wall mounted Smart TVs are included in the sale.
Fully networked Wifi system with a discrete wireless router in most rooms including lower ground floor and garden - ideal for work from home setup.
Security alarm system with camera to the rear of the house.
Working gas fires in the sitting room, dining room, drawing room and principal bedroom.
Please note that some of the pendant lights are not included in the sale.
Outside Space:
Beautiful, landscaped front garden with mature shrubs and plants.
Large rear enclosed garden mainly laid to grass with mature shrubs and planting, decked and patio areas providing excellent relaxation, play and al fresco dining space.
Resident’s priority parking available subject to a modest annual fee.
EPC: D
CT Band: G
Tenure: Freehold
Viewing by appointment.
EPC Rating: D
Council Tax Band: G
The principal bedroom is located on the first floor with lovely peaceful outlook to the rear garden, working gas fireplace, and access to a luxurious fully fitted dressing room and ensuite bathroom with custom made floor tiles, separate bath and shower, double wash hand basins and WC. Three further double bedrooms, stunning family bathroom and a home office/fifth bedroom completes the accommodation.
Summary of Accommodation:
Ground Floor
Entrance Vestibule, Hall, Sitting Room, Dining Room, Dining Kitchen, WC
Utility Room & Wine Cellar on lower ground floor.
First Floor
Drawing Room, Principal Bedroom, Bespoke Dressing Room and Ensuite Bathroom
Second Floor
Four Double Bedrooms, Family Bathroom
Special Note:
Two Samsung ‘The Frame’ hard wired, wall mounted Smart TVs are included in the sale.
Fully networked Wifi system with a discrete wireless router in most rooms including lower ground floor and garden - ideal for work from home setup.
Security alarm system with camera to the rear of the house.
Working gas fires in the sitting room, dining room, drawing room and principal bedroom.
Please note that some of the pendant lights are not included in the sale.
Outside Space:
Beautiful, landscaped front garden with mature shrubs and plants.
Large rear enclosed garden mainly laid to grass with mature shrubs and planting, decked and patio areas providing excellent relaxation, play and al fresco dining space.
Resident’s priority parking available subject to a modest annual fee.
EPC: D
CT Band: G
Tenure: Freehold
Viewing by appointment.
EPC Rating: D
Council Tax Band: G
Interested in this property?
Council tax
First listed
2 weeks agoEnergy Performance Certificate
Edinburgh, Midlothian
Marketed by
Rettie & Co - Edinburgh Sales 11 Wemyss Place Edinburgh EH3 6DHPlacebuzz mortgage repayment calculator
Monthly repayment
The Est. Mortgage is for a 25 years repayment mortgage based on a 10% deposit and a 5.5% annual interest. It is only intended as a guide. Make sure you obtain accurate figures from your lender before committing to any mortgage. Your home may be repossessed if you do not keep up repayments on a mortgage.
Edinburgh, Midlothian - Streetview
DISCLAIMER: Property descriptions and related information displayed on this page are marketing materials provided by Rettie & Co - Edinburgh Sales. Placebuzz does not warrant or accept any responsibility for the accuracy or completeness of the property descriptions or related information provided here and they do not constitute property particulars. Please contact Rettie & Co - Edinburgh Sales for full details and further information.





