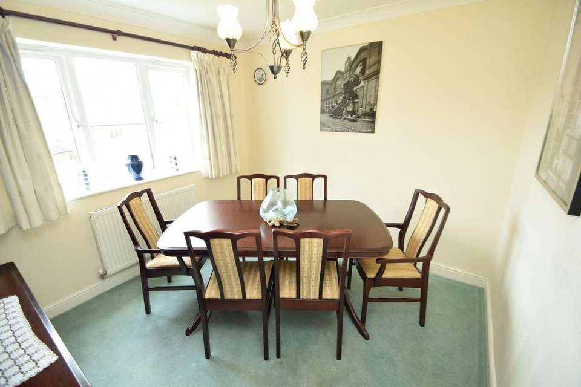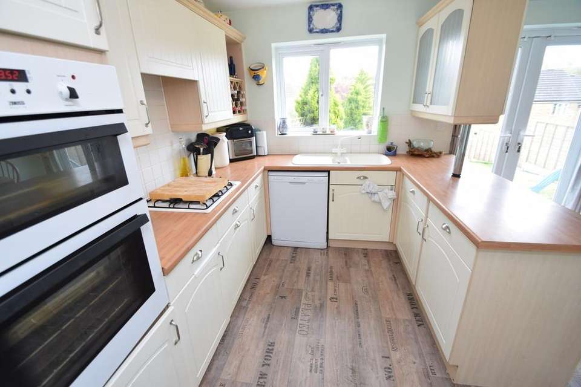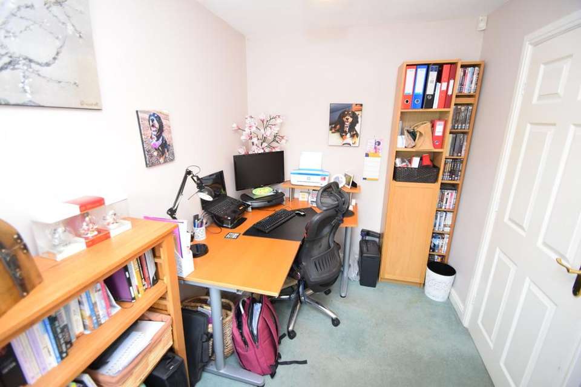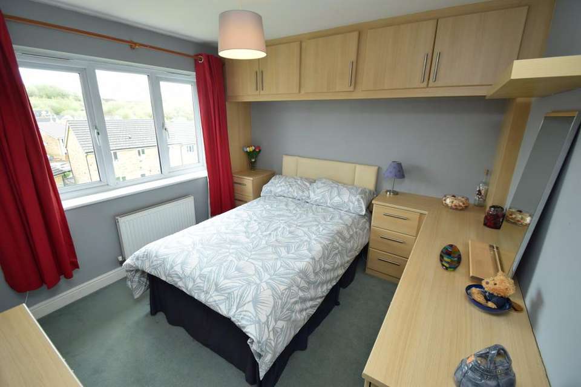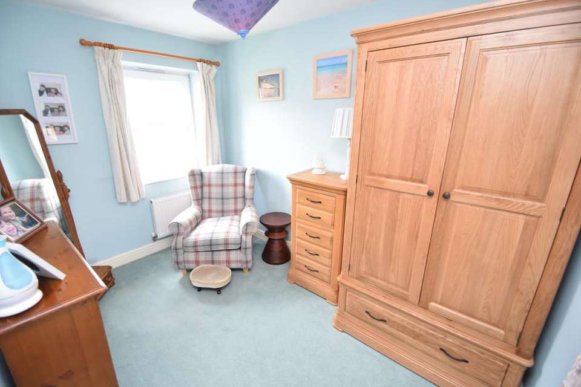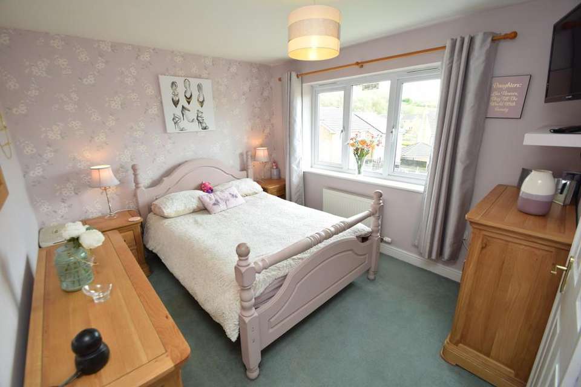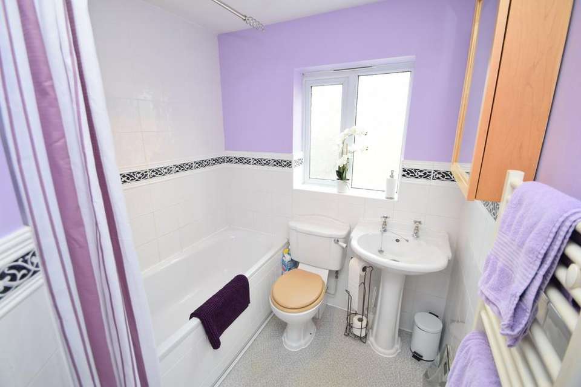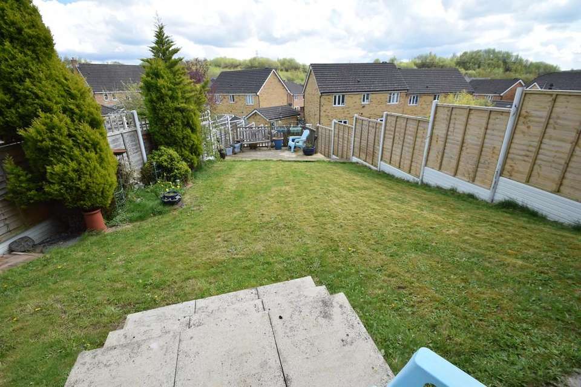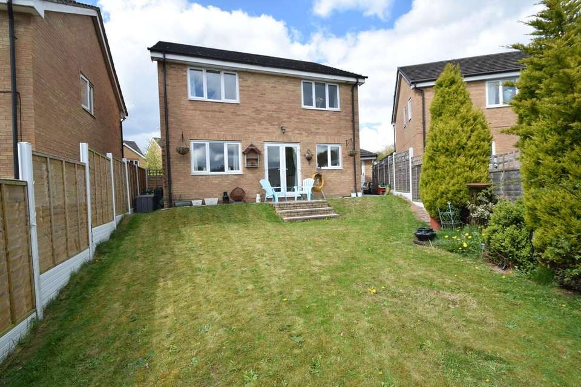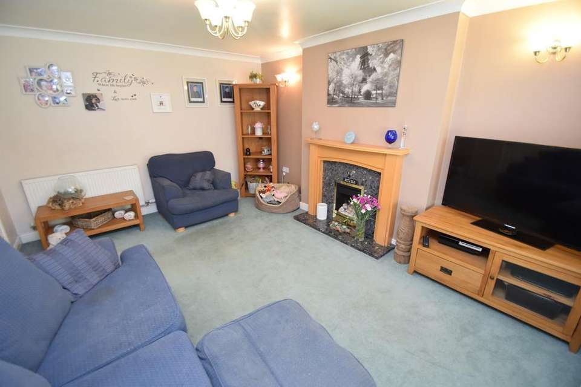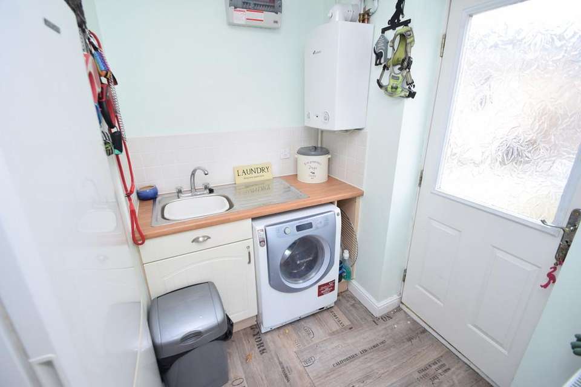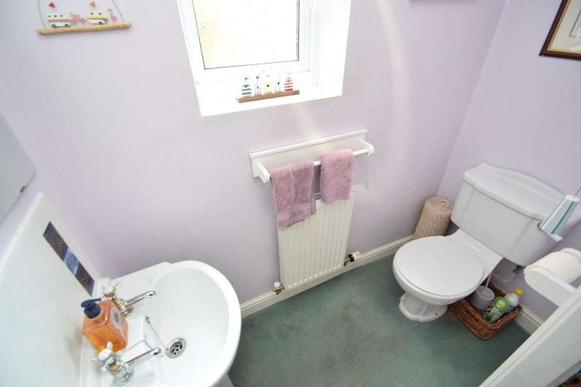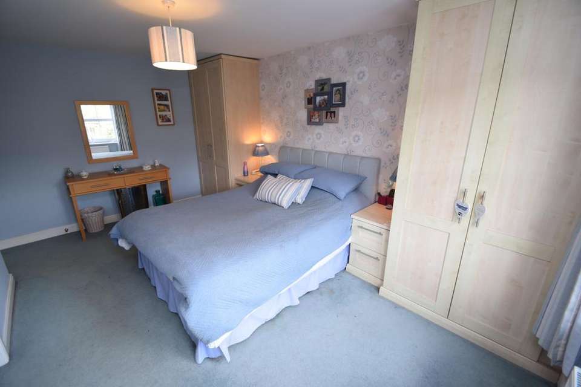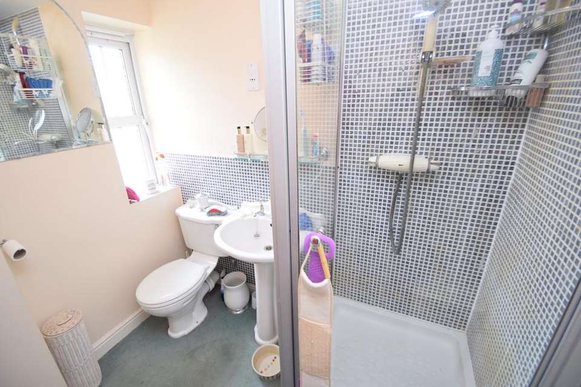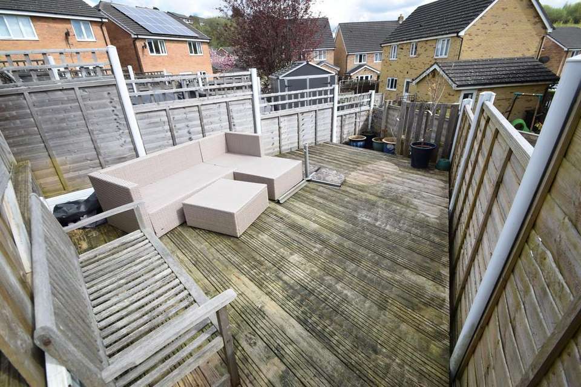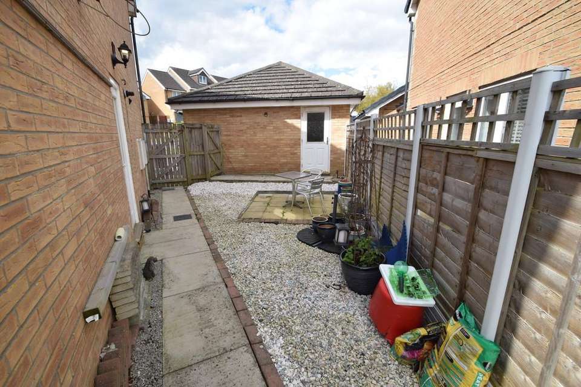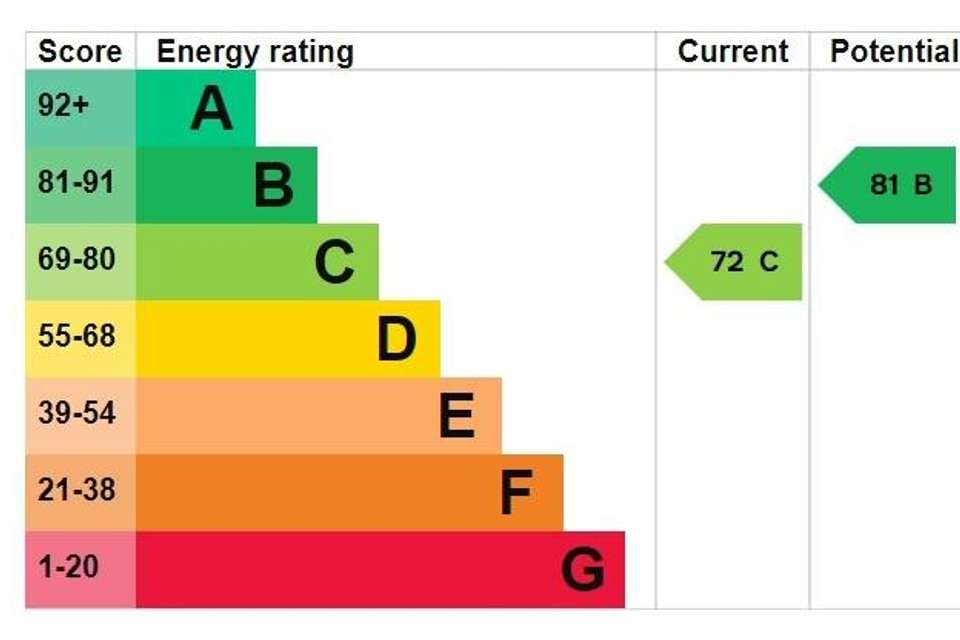4 bedroom detached house for sale
Bescot Way, Bradford BD18detached house
bedrooms
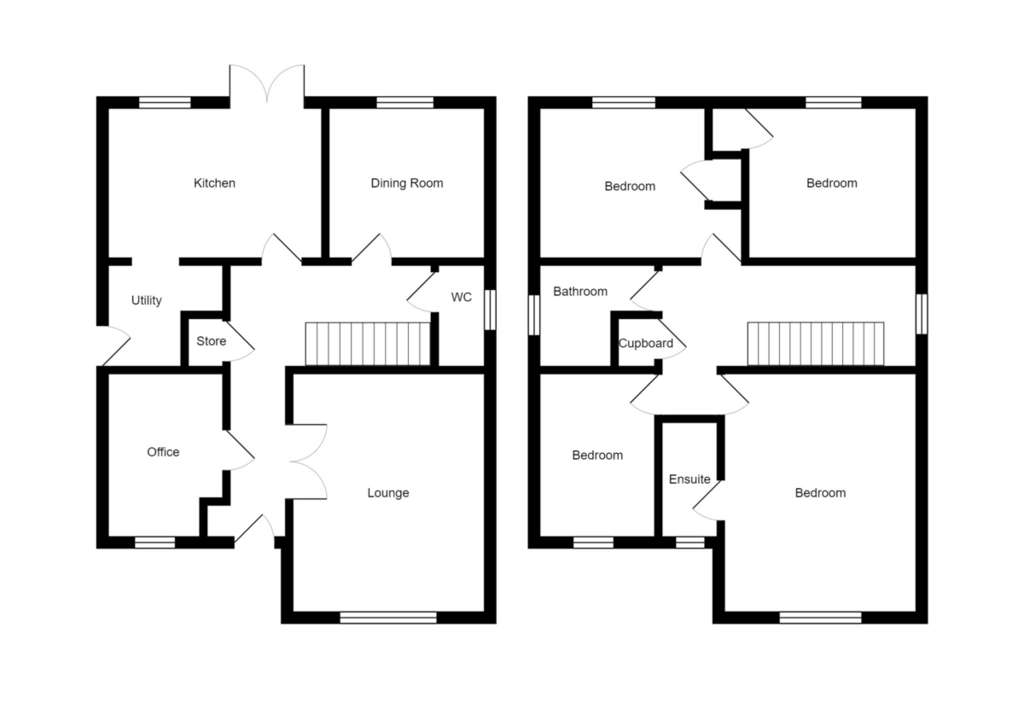
Property photos
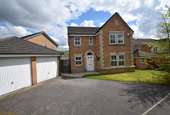
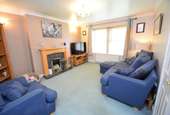
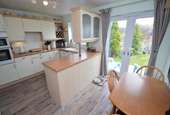
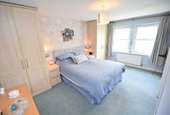
+17
Property description
Spacious four bedroom detached family home situated in a highly popular development in Wrose. Close to plenty of local amenities, excellently rated schools and transport links, This property would make a perfect forever family home for anyone looking to settle in the area.
Briefly comprising: Entrance hall. Double door access to the lounge with centrepiece marble fireplace and large front facing window allowing ample natural light to flow through. Opposite is the office providing a convenient work from home space separate to the rest of the house. At the end of the hall is the open plan kitchen diner with patio doors leading to the rear garden, breakfast bar, wall and base units and wooden counter top finish. Separate utility with plumbing, access to the rear garden and housing the newly fitted Worcester Bosch boiler. Adjacent is the dining room providing a secondary reception room. WC completes the ground floor.
The first floor benefits from a wide landing with fantastic views. Master bedroom with fitted wardrobes and Ensuite shower room. Second double bedroom with built in wardrobe. Third double bedroom built in wardrobe and overhead storage. Fourth double bedroom. House bathroom with three piece suite and shower over bath.
The outside benefits from: Drive for multiple cars, detached double garage, enclosed rear garden.
Viewing is essential to appreciate the size and standard this property has to offer.
LOUNGE 11' 10" x 14' 10" (3.62m x 4.53m)
KITCHEN 13' 3" x 9' 3" (4.05m x 2.84m)
UTILITY 6' 11" x 6' 3" (2.11m x 1.91m)
DINING ROOM 9' 8" x 9' 4" (2.97m x 2.87m)
OFFICE 6' 10" x 10' 1" (2.09m x 3.08m)
WC 2' 10" x 6' 2" (0.88m x 1.90m)
BEDROOM 10' 7" x 9' 4" (3.24m x 2.87m)
BEDROOM 10' 4" x 9' 4" (3.17m x 2.87m)
BATHROOM 8' 9" x 6' 3" (2.69m x 1.91m)
BEDROOM 7' 1" x 10' 4" (2.18m x 3.15m)
MASTER BEDROOM 11' 10" x 15' 1" (3.62m x 4.60m)
ENSUITE 5' 7" x 6' 8" (1.71m x 2.04m)
Briefly comprising: Entrance hall. Double door access to the lounge with centrepiece marble fireplace and large front facing window allowing ample natural light to flow through. Opposite is the office providing a convenient work from home space separate to the rest of the house. At the end of the hall is the open plan kitchen diner with patio doors leading to the rear garden, breakfast bar, wall and base units and wooden counter top finish. Separate utility with plumbing, access to the rear garden and housing the newly fitted Worcester Bosch boiler. Adjacent is the dining room providing a secondary reception room. WC completes the ground floor.
The first floor benefits from a wide landing with fantastic views. Master bedroom with fitted wardrobes and Ensuite shower room. Second double bedroom with built in wardrobe. Third double bedroom built in wardrobe and overhead storage. Fourth double bedroom. House bathroom with three piece suite and shower over bath.
The outside benefits from: Drive for multiple cars, detached double garage, enclosed rear garden.
Viewing is essential to appreciate the size and standard this property has to offer.
LOUNGE 11' 10" x 14' 10" (3.62m x 4.53m)
KITCHEN 13' 3" x 9' 3" (4.05m x 2.84m)
UTILITY 6' 11" x 6' 3" (2.11m x 1.91m)
DINING ROOM 9' 8" x 9' 4" (2.97m x 2.87m)
OFFICE 6' 10" x 10' 1" (2.09m x 3.08m)
WC 2' 10" x 6' 2" (0.88m x 1.90m)
BEDROOM 10' 7" x 9' 4" (3.24m x 2.87m)
BEDROOM 10' 4" x 9' 4" (3.17m x 2.87m)
BATHROOM 8' 9" x 6' 3" (2.69m x 1.91m)
BEDROOM 7' 1" x 10' 4" (2.18m x 3.15m)
MASTER BEDROOM 11' 10" x 15' 1" (3.62m x 4.60m)
ENSUITE 5' 7" x 6' 8" (1.71m x 2.04m)
Interested in this property?
Council tax
First listed
2 weeks agoEnergy Performance Certificate
Bescot Way, Bradford BD18
Marketed by
Martin & Co - Saltaire 1 Daisy Place Saltaire, West Yorkshire BD18 4NAPlacebuzz mortgage repayment calculator
Monthly repayment
The Est. Mortgage is for a 25 years repayment mortgage based on a 10% deposit and a 5.5% annual interest. It is only intended as a guide. Make sure you obtain accurate figures from your lender before committing to any mortgage. Your home may be repossessed if you do not keep up repayments on a mortgage.
Bescot Way, Bradford BD18 - Streetview
DISCLAIMER: Property descriptions and related information displayed on this page are marketing materials provided by Martin & Co - Saltaire. Placebuzz does not warrant or accept any responsibility for the accuracy or completeness of the property descriptions or related information provided here and they do not constitute property particulars. Please contact Martin & Co - Saltaire for full details and further information.





