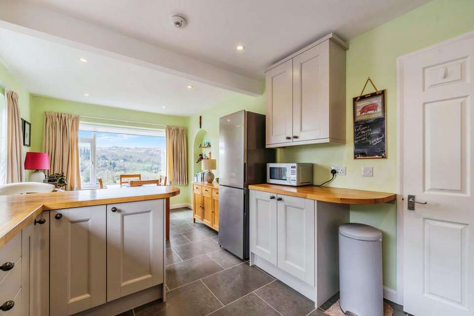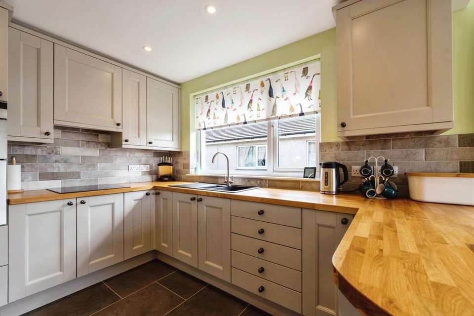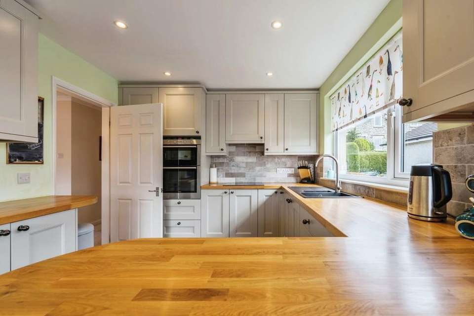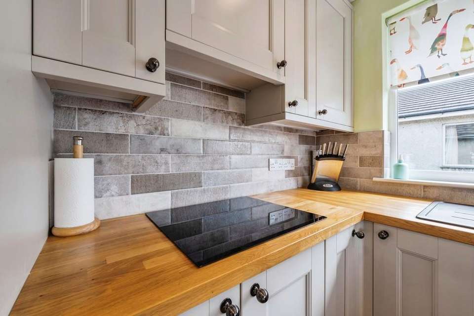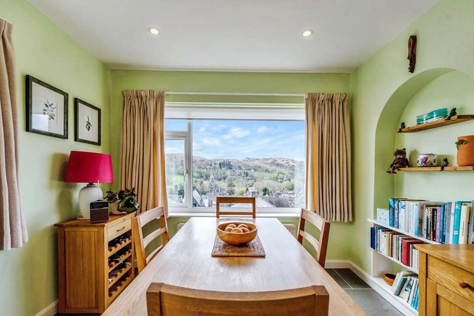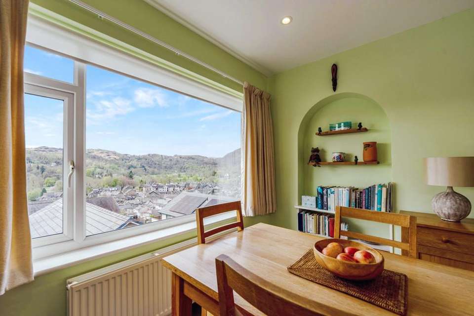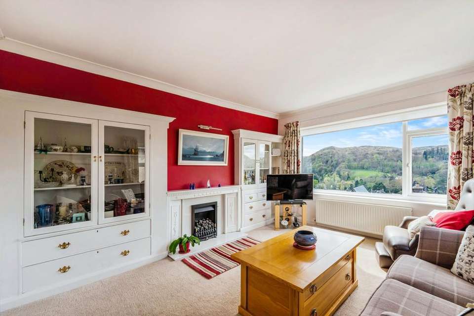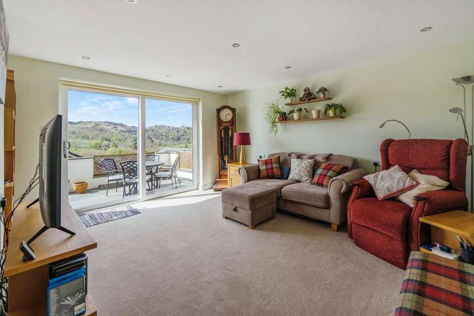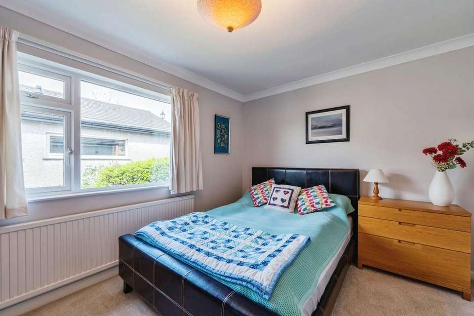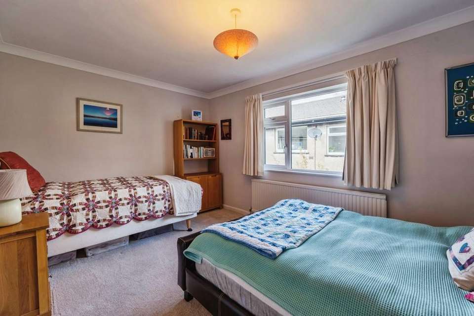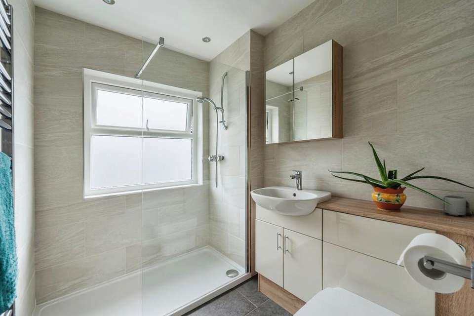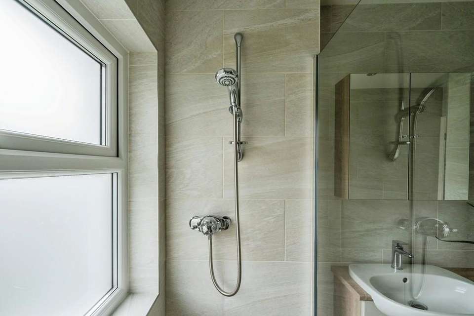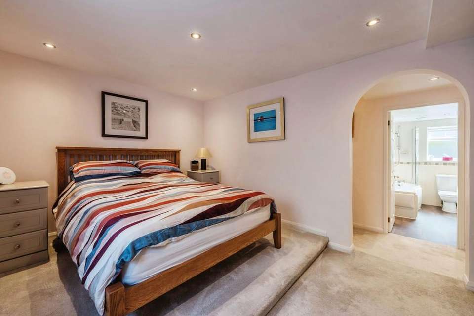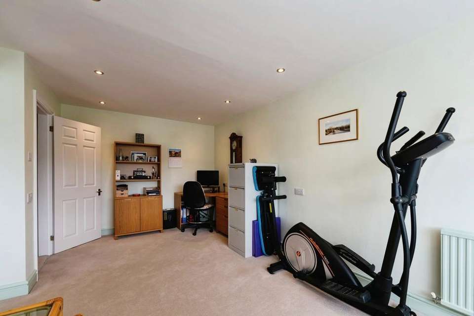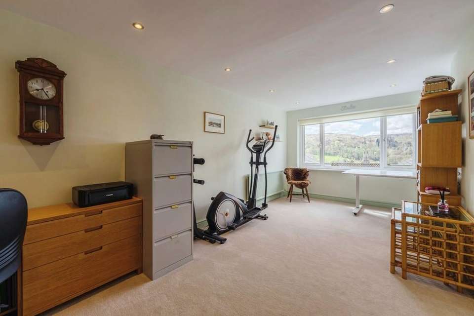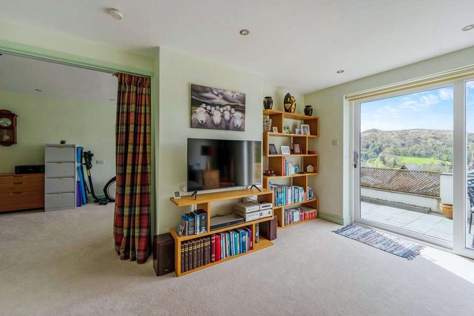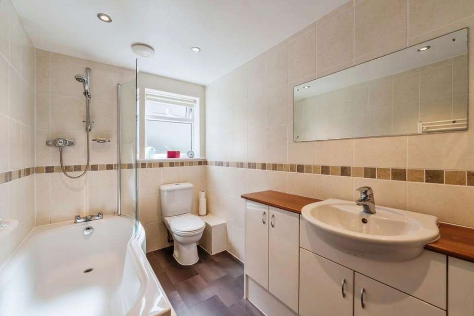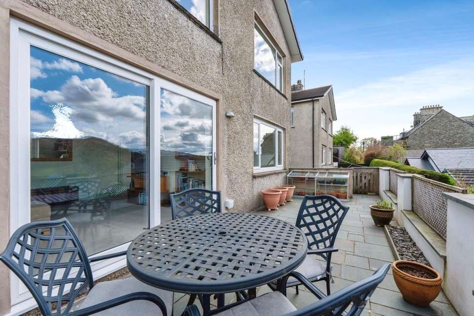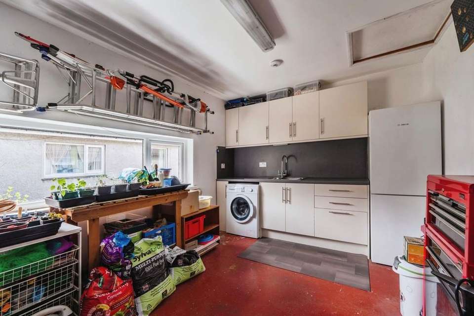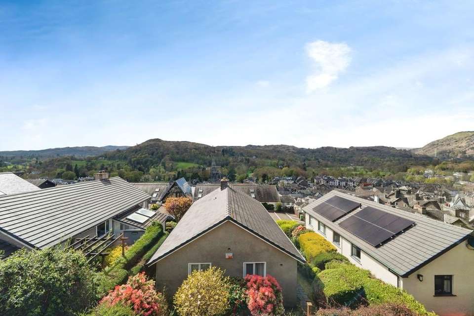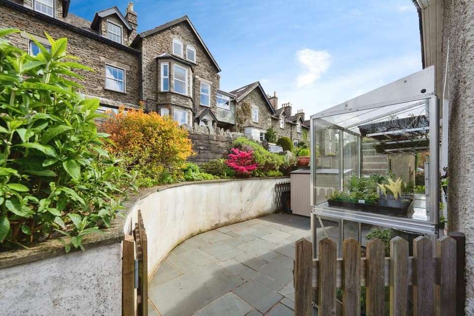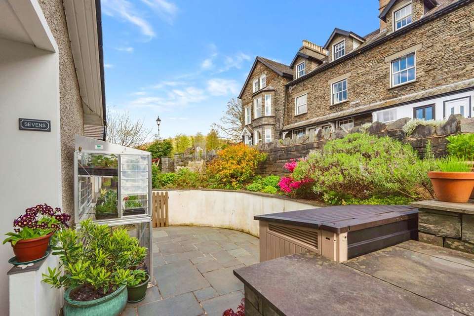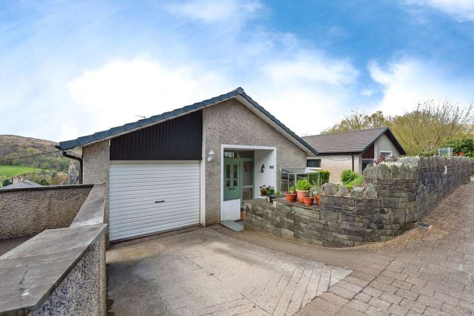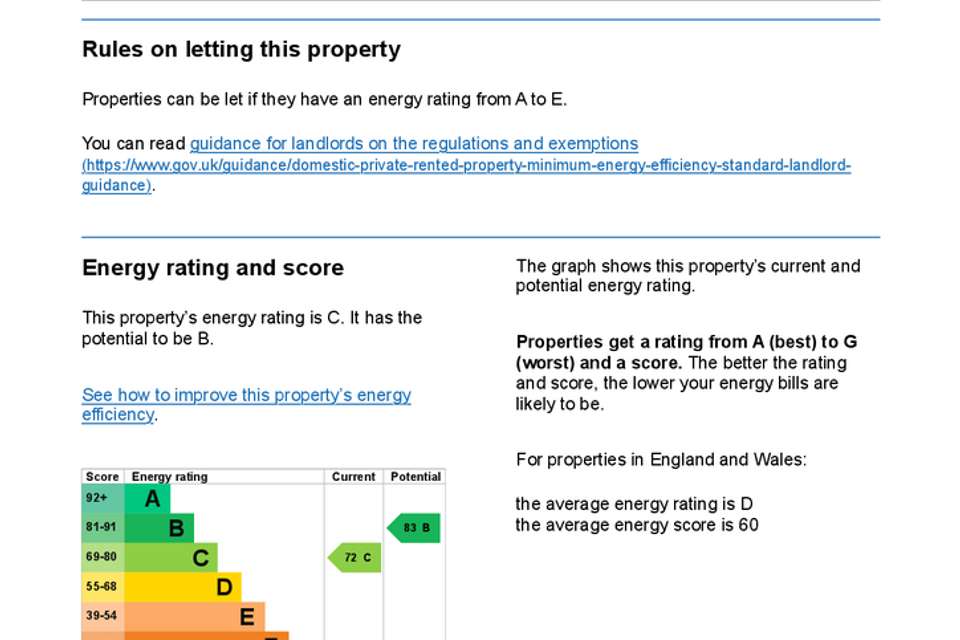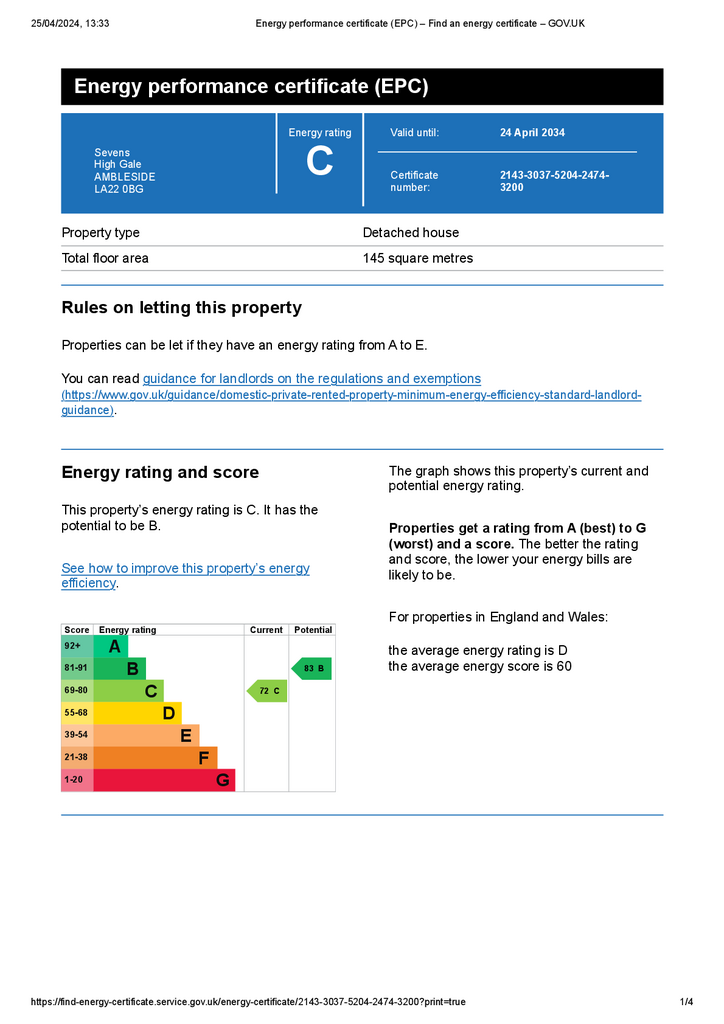4 bedroom detached house for sale
Cumbria, LA22 0BGdetached house
bedrooms
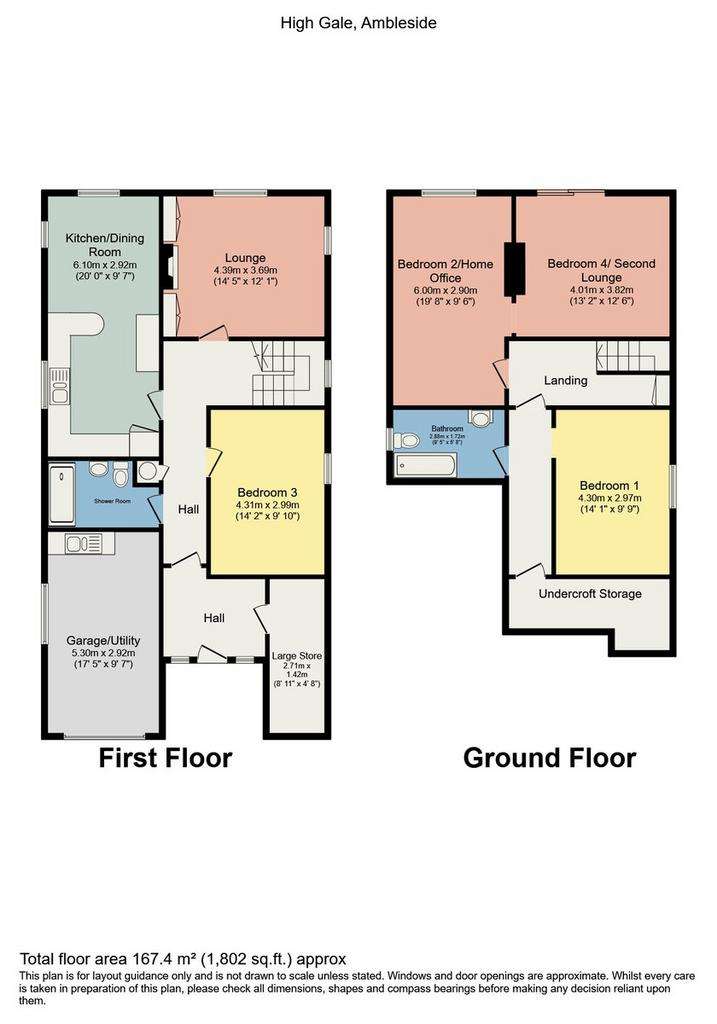
Property photos

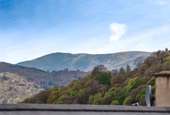
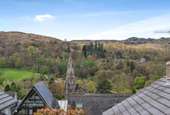
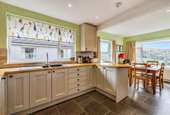
+28
Property description
Location In a fabulous elevated position only a short walk to Ambleside Village and the amenities on offer. From the centre of Ambleside head south onto Lake Road and at the edge of the village centre turn left onto Old Lake Road and then left again onto Low Gale. Continuing up Low Gale take the second turning on your left into High Gale. The property is a short way down on the left hand side.
What3words ///scripted.gratitude.tides
Description A really special home lovingly upgraded by the current owners over the last few years now ready for a new family to simply move in and enjoy.
As you enter the property you are greeted by a bright and welcoming entrance porch with a large store (with a recently installed condensing boiler) perfect for storing your boots after a long day on the fells and a perfect place to hang your coats up. The bright hallway leads through to a beautiful dual aspect kitchen with fitted modern and stylish wall and base units, solid oak work surfaces with a inset sink and drainer, Siemens oven and 4 ring induction hob. The dining area has breath taking views views to Coniston Old Man and Loughrigg a perfect view to relax with friends and family. The dual aspect lounge has panoramic views of Coniston Old Man, Loughrigg and Fairfield Horseshoe, without a doubt the best view in the house! On this floor there is a spacious double bedroom and a fantastic modern shower room comprising a 3 piece suite with a large walk in shower, WC and wash basin vanity unit with a heated towel rail, again, being recently installed.
As you make your way downstairs you will find 3 double bedrooms; bedroom 1 is a superb large room looking over the side garden. The other bedrooms are currently in use as; a home office and a second lounge, both with superb views of Loughrigg and the Fairfield Horseshoe, and the second lounge benefiting from sliding patio doors to the terrace - the perfect area for sitting out on a summers day admiring those views. On this level there is a house bathroom comprising of a panelled bath with a shower over, built in vanity wash basin, WC and heated towel rail. There is ample storage on this floor with having access to a large undercroft and an under stairs cupboard.
Outside the property has an integral garage with an electric rolling door and the benefit of an internal door into the hallway with ample storage space for bikes and gardening tools. A useful utility area has been created at the rear of the garage with modern wall and base units, inset sink and having plumbing for an automatic washing machine.
The outside space of this property is just as deceptive as the inside having two patio areas perfect for summer evenings, a lawn and vegetable patch and not forgetting that all important off road parking! This really is one not to be missed!
Accommodation (with approximate dimensions)
Entrance Porch
Large Store 8' 11" x 4' 8" (2.72m x 1.42m)
Hallway
Kitchen/Dining Room 20' 0" x 9' 6" (6.1m x 2.9m)
Lounge 14' 5" x 12' 1" (4.39m x 3.68m)
Bedroom 3 14' 2" x 9' 10" (4.32m x 3m)
Shower Room
Lower Ground Floor
Bedroom 1 14' 1" x 9' 8" (4.29m x 2.95m)
House Bathroom
Bedroom 2/ Home office 19' 8" x 9' 6" (5.99m x 2.9m)
Bedroom 4/ Second Lounge 13' 10" x 13' 2" (4.22m x 4.01m)
Under Stair Storage
Undercroft 13' 10" x 6' 2" (max) (4.22m x 1.88m)
Property Information
Services Mains electricity, gas, water and drainage are connected.
Council Tax Westmorland and Furness Council Band F.
Tenure Freehold.
Viewings Strictly by appointment with Hackney & Leigh Ambleside office.
Energy Performance Certificate The full Energy Performance Certificate is available on our website and also at any of our offices.
What3words ///scripted.gratitude.tides
Description A really special home lovingly upgraded by the current owners over the last few years now ready for a new family to simply move in and enjoy.
As you enter the property you are greeted by a bright and welcoming entrance porch with a large store (with a recently installed condensing boiler) perfect for storing your boots after a long day on the fells and a perfect place to hang your coats up. The bright hallway leads through to a beautiful dual aspect kitchen with fitted modern and stylish wall and base units, solid oak work surfaces with a inset sink and drainer, Siemens oven and 4 ring induction hob. The dining area has breath taking views views to Coniston Old Man and Loughrigg a perfect view to relax with friends and family. The dual aspect lounge has panoramic views of Coniston Old Man, Loughrigg and Fairfield Horseshoe, without a doubt the best view in the house! On this floor there is a spacious double bedroom and a fantastic modern shower room comprising a 3 piece suite with a large walk in shower, WC and wash basin vanity unit with a heated towel rail, again, being recently installed.
As you make your way downstairs you will find 3 double bedrooms; bedroom 1 is a superb large room looking over the side garden. The other bedrooms are currently in use as; a home office and a second lounge, both with superb views of Loughrigg and the Fairfield Horseshoe, and the second lounge benefiting from sliding patio doors to the terrace - the perfect area for sitting out on a summers day admiring those views. On this level there is a house bathroom comprising of a panelled bath with a shower over, built in vanity wash basin, WC and heated towel rail. There is ample storage on this floor with having access to a large undercroft and an under stairs cupboard.
Outside the property has an integral garage with an electric rolling door and the benefit of an internal door into the hallway with ample storage space for bikes and gardening tools. A useful utility area has been created at the rear of the garage with modern wall and base units, inset sink and having plumbing for an automatic washing machine.
The outside space of this property is just as deceptive as the inside having two patio areas perfect for summer evenings, a lawn and vegetable patch and not forgetting that all important off road parking! This really is one not to be missed!
Accommodation (with approximate dimensions)
Entrance Porch
Large Store 8' 11" x 4' 8" (2.72m x 1.42m)
Hallway
Kitchen/Dining Room 20' 0" x 9' 6" (6.1m x 2.9m)
Lounge 14' 5" x 12' 1" (4.39m x 3.68m)
Bedroom 3 14' 2" x 9' 10" (4.32m x 3m)
Shower Room
Lower Ground Floor
Bedroom 1 14' 1" x 9' 8" (4.29m x 2.95m)
House Bathroom
Bedroom 2/ Home office 19' 8" x 9' 6" (5.99m x 2.9m)
Bedroom 4/ Second Lounge 13' 10" x 13' 2" (4.22m x 4.01m)
Under Stair Storage
Undercroft 13' 10" x 6' 2" (max) (4.22m x 1.88m)
Property Information
Services Mains electricity, gas, water and drainage are connected.
Council Tax Westmorland and Furness Council Band F.
Tenure Freehold.
Viewings Strictly by appointment with Hackney & Leigh Ambleside office.
Energy Performance Certificate The full Energy Performance Certificate is available on our website and also at any of our offices.
Interested in this property?
Council tax
First listed
2 weeks agoEnergy Performance Certificate
Cumbria, LA22 0BG
Marketed by
Hackney & Leigh - Ambleside Rydal Road Ambleside LA22 9AWPlacebuzz mortgage repayment calculator
Monthly repayment
The Est. Mortgage is for a 25 years repayment mortgage based on a 10% deposit and a 5.5% annual interest. It is only intended as a guide. Make sure you obtain accurate figures from your lender before committing to any mortgage. Your home may be repossessed if you do not keep up repayments on a mortgage.
Cumbria, LA22 0BG - Streetview
DISCLAIMER: Property descriptions and related information displayed on this page are marketing materials provided by Hackney & Leigh - Ambleside. Placebuzz does not warrant or accept any responsibility for the accuracy or completeness of the property descriptions or related information provided here and they do not constitute property particulars. Please contact Hackney & Leigh - Ambleside for full details and further information.





