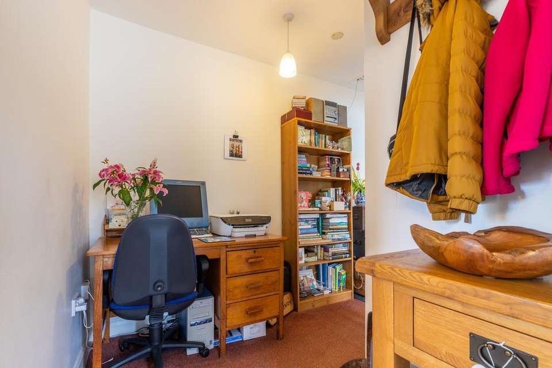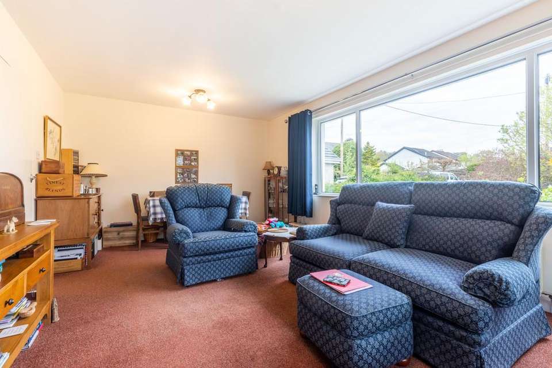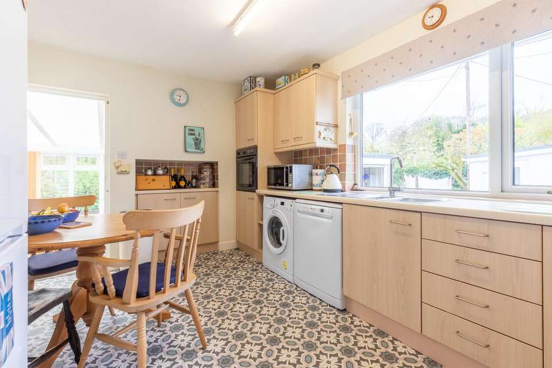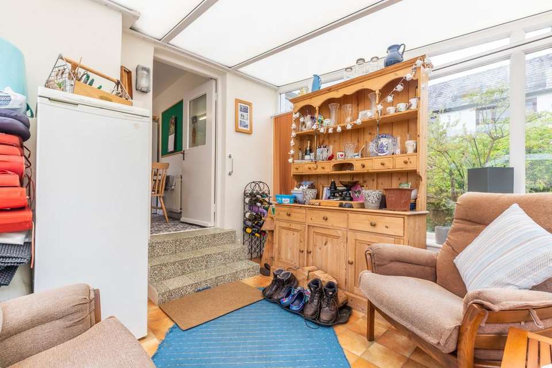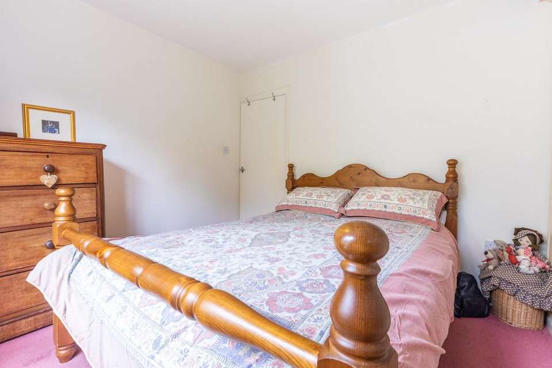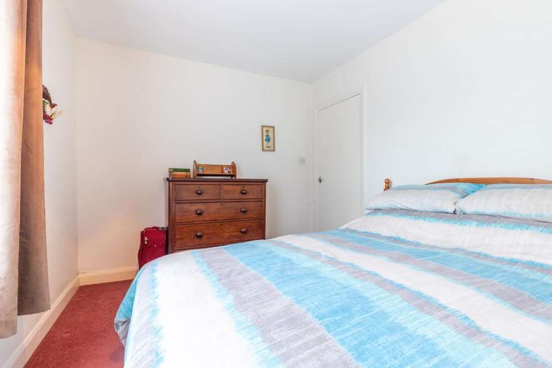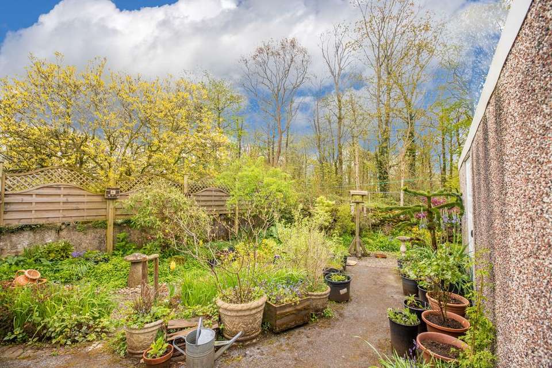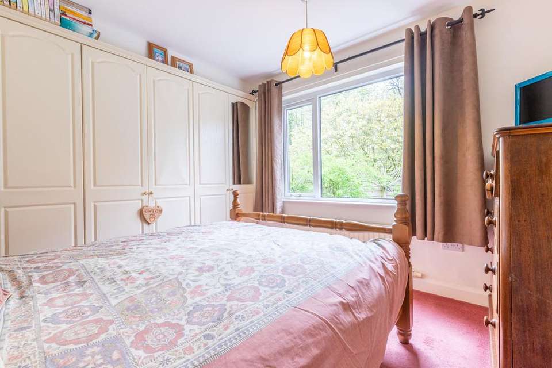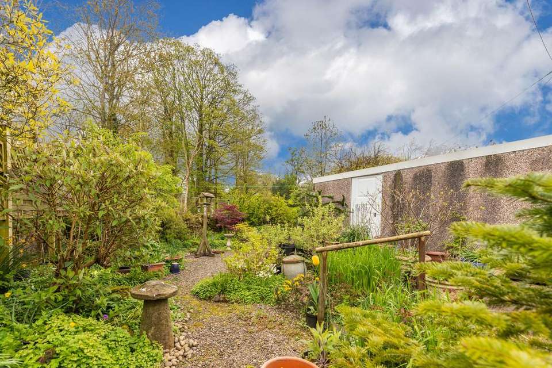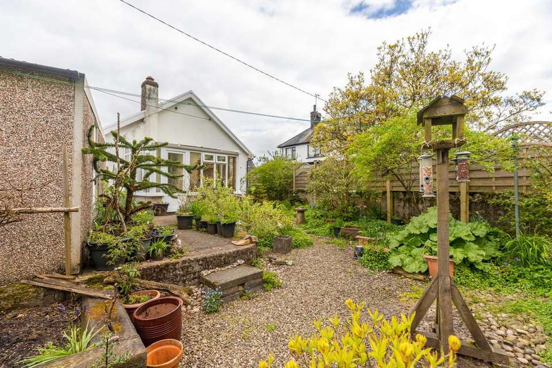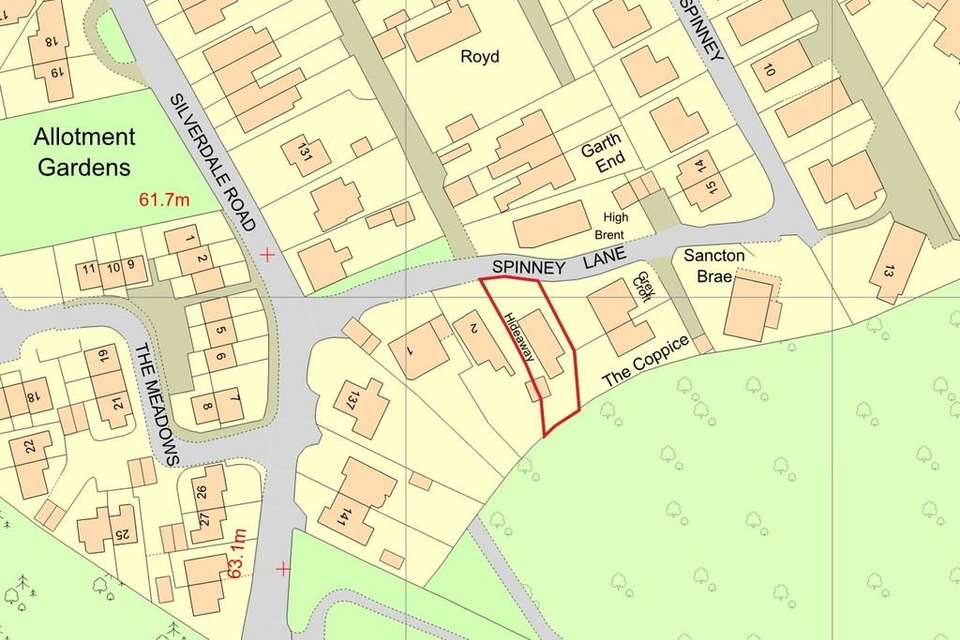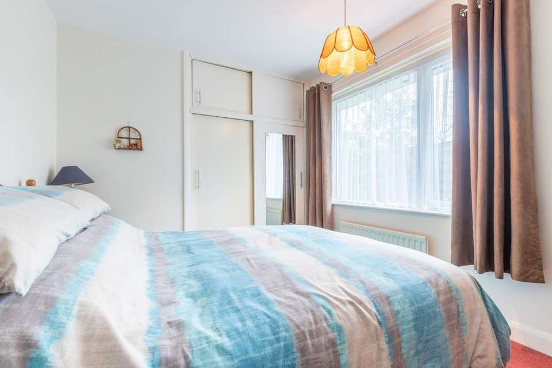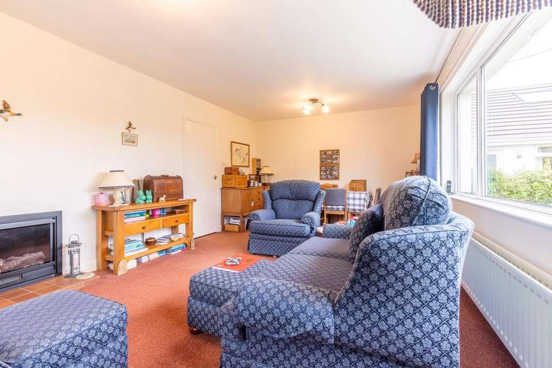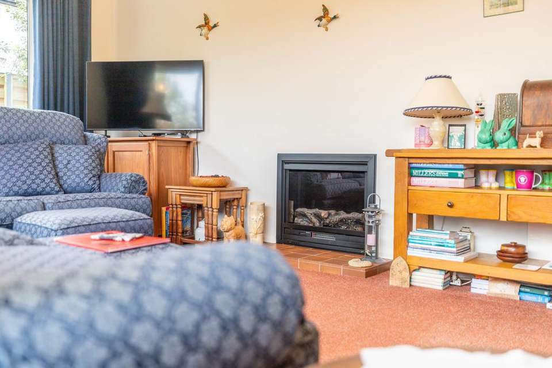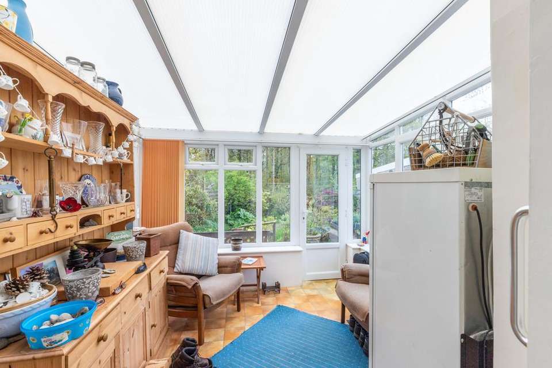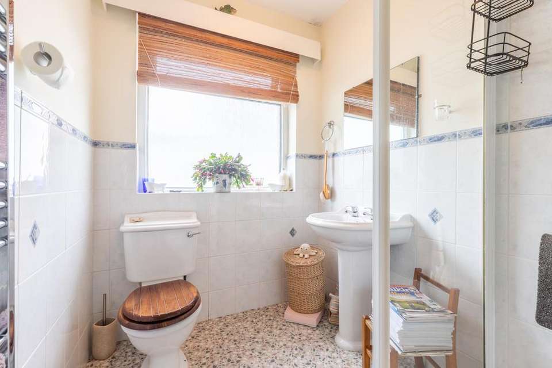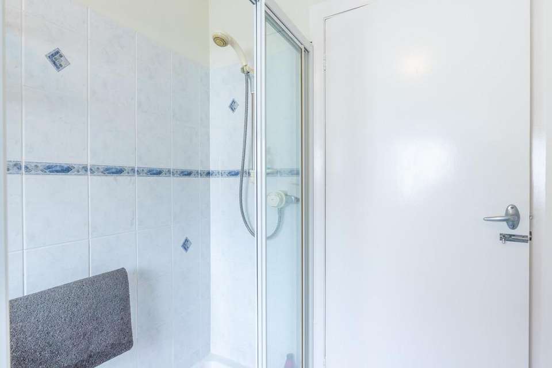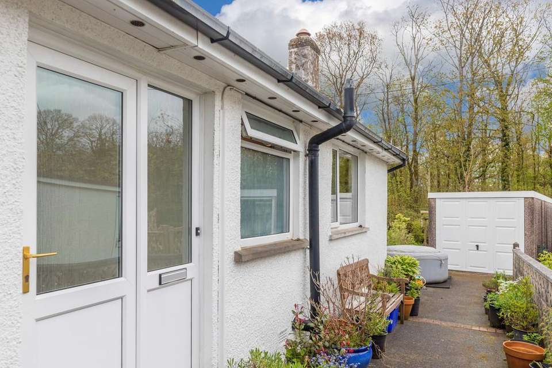2 bedroom detached bungalow for sale
Cumbria, LA5 0EPbungalow
bedrooms
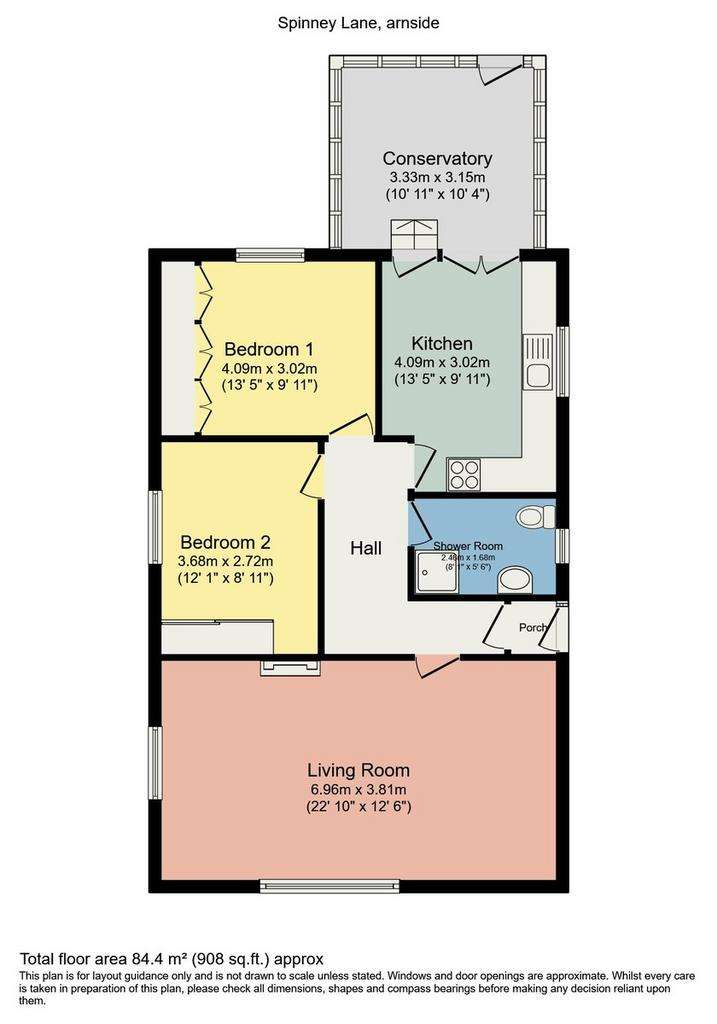
Property photos

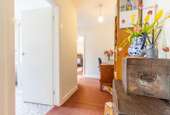
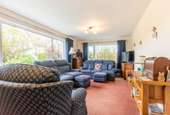
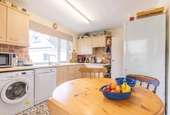
+18
Property description
Description A detached two bedroom bungalow with attractive low maintenance gardens, a detached garage and ample parking. The Hideaway is located at the top of the village and has a conservatory at the rear overlooking the adjoining woodland. There is scope for extending the property into the roof space with a window already installed, subject to the usual consents.
Location Arnside is a picturesque village situated on the shores of the Kent Estuary in Cumbria. Nestled within the National Landscapes, this coastal village offers stunning views of Morecambe Bay and the surrounding countryside. Arnside is known for its serene atmosphere, charming promenade, and distinctive railway viaduct.
Arnside boasts a range of local shops, cafes, and pubs, creating a friendly and welcoming community atmosphere. The nearby train station and good road connections make it accessible for those looking to explore the Lake District National Park and other nearby attractions. With its tranquil surroundings and outdoor recreational opportunities, Arnside is a delightful destination for nature lovers and those seeking a peaceful coastal retreat.
Property Overview Hideaway is a delightful detached two-bedroom bungalow nestled at the top of the village. With its attractive low-maintenance gardens, detached garage and ample parking. This property offers a serene retreat surrounded by nature's beauty.
As you enter through the UPVC double glazed door into the entrance porch, you'll find convenience in the electricity meter cupboard and a welcoming ambiance. The entrance hall boasts a central heating radiator and a pull-down ladder providing access to the boarded roof void, where potential awaits for expansion, complemented by a Vokera gas-fired central heating boiler and natural light streaming in through the gable end window.
The heart of the home, the living room, captivates with its generous dimensions and dual aspect windows overlooking the front and side gardens. Warmth emanates from the tiled hearth with an inset electric living flame log effect convector fire, while modern comforts include a central heating radiator and a TV aerial.
Adjacent, the dining kitchen beckons with its modernity and functionality. Equipped with a range of wall and base units, integrated appliances, and a stainless steel sink. The conservatory, bathed in natural light and offering triple aspect views, provides a serene space to unwind.
Retreat to the bedrooms, where comfort reigns supreme. Bedroom one boasts a picturesque view over the rear garden to the adjoining woodland, complemented by fitted furniture including double wardrobes. Meanwhile, Bedroom two offers ample storage with a built-in double wardrobe and storage cupboards above.
The shower room is fitted with a three-piece suite, featuring a Showerlux tiled cubicle, pedestal wash hand basin, and low suite W.C, all enhanced by complementary tiling and a central heating radiator.
Outside, the detached garage offers convenience with an up-and-over door and pedestrian access at the rear. The charming front garden, framed by a stone boundary wall and gravelled bed, leads to the rear garden oasis. Here, gravelled beds, trees, shrubs, and flowering plants create a serene landscape, with a private sitting area at the rear of the garage providing the perfect spot to enjoy the adjoining forestry commission woodland.
Garage & Parking The Hideaway benefits from a detached garage and off road parking to the front.
What3words ///comfort.clearcut.partly
Directions From the promenade turn left up Silverdale Road by the Albion Public House and follow this road up through the village passing the allotments on the right. Spinney Lane is on the left and The Hideaway can be found on the right.
Accommodation with approximate dimensions
Entrance Hall
Living Room 22' 10" x 12' 6" (6.96m x 3.81m)
Kitchen Diner 13' 5" x 9' 11" (4.09m x 3.02m)
Conservatory 10' 4" x 10' 11" (3.15m x 3.33m)
Bedroom One 10' 5" x 9' 11" (3.18m x 3.02m)
Bedroom Two 12' 1" x 8' 11" (3.68m x 2.72m)
Property Information
Council Tax Westmorland & Furness Band C
Services Main electricity, mains gas, mains water and drainage
Tenure Freehold. Vacant possession upon completion.
Energy Performance Certificate The full Energy Performance Certificate is available on our website and also at any of our offices.
Viewings Strictly by appointment with Hackney & Leigh Arnside Office.
Location Arnside is a picturesque village situated on the shores of the Kent Estuary in Cumbria. Nestled within the National Landscapes, this coastal village offers stunning views of Morecambe Bay and the surrounding countryside. Arnside is known for its serene atmosphere, charming promenade, and distinctive railway viaduct.
Arnside boasts a range of local shops, cafes, and pubs, creating a friendly and welcoming community atmosphere. The nearby train station and good road connections make it accessible for those looking to explore the Lake District National Park and other nearby attractions. With its tranquil surroundings and outdoor recreational opportunities, Arnside is a delightful destination for nature lovers and those seeking a peaceful coastal retreat.
Property Overview Hideaway is a delightful detached two-bedroom bungalow nestled at the top of the village. With its attractive low-maintenance gardens, detached garage and ample parking. This property offers a serene retreat surrounded by nature's beauty.
As you enter through the UPVC double glazed door into the entrance porch, you'll find convenience in the electricity meter cupboard and a welcoming ambiance. The entrance hall boasts a central heating radiator and a pull-down ladder providing access to the boarded roof void, where potential awaits for expansion, complemented by a Vokera gas-fired central heating boiler and natural light streaming in through the gable end window.
The heart of the home, the living room, captivates with its generous dimensions and dual aspect windows overlooking the front and side gardens. Warmth emanates from the tiled hearth with an inset electric living flame log effect convector fire, while modern comforts include a central heating radiator and a TV aerial.
Adjacent, the dining kitchen beckons with its modernity and functionality. Equipped with a range of wall and base units, integrated appliances, and a stainless steel sink. The conservatory, bathed in natural light and offering triple aspect views, provides a serene space to unwind.
Retreat to the bedrooms, where comfort reigns supreme. Bedroom one boasts a picturesque view over the rear garden to the adjoining woodland, complemented by fitted furniture including double wardrobes. Meanwhile, Bedroom two offers ample storage with a built-in double wardrobe and storage cupboards above.
The shower room is fitted with a three-piece suite, featuring a Showerlux tiled cubicle, pedestal wash hand basin, and low suite W.C, all enhanced by complementary tiling and a central heating radiator.
Outside, the detached garage offers convenience with an up-and-over door and pedestrian access at the rear. The charming front garden, framed by a stone boundary wall and gravelled bed, leads to the rear garden oasis. Here, gravelled beds, trees, shrubs, and flowering plants create a serene landscape, with a private sitting area at the rear of the garage providing the perfect spot to enjoy the adjoining forestry commission woodland.
Garage & Parking The Hideaway benefits from a detached garage and off road parking to the front.
What3words ///comfort.clearcut.partly
Directions From the promenade turn left up Silverdale Road by the Albion Public House and follow this road up through the village passing the allotments on the right. Spinney Lane is on the left and The Hideaway can be found on the right.
Accommodation with approximate dimensions
Entrance Hall
Living Room 22' 10" x 12' 6" (6.96m x 3.81m)
Kitchen Diner 13' 5" x 9' 11" (4.09m x 3.02m)
Conservatory 10' 4" x 10' 11" (3.15m x 3.33m)
Bedroom One 10' 5" x 9' 11" (3.18m x 3.02m)
Bedroom Two 12' 1" x 8' 11" (3.68m x 2.72m)
Property Information
Council Tax Westmorland & Furness Band C
Services Main electricity, mains gas, mains water and drainage
Tenure Freehold. Vacant possession upon completion.
Energy Performance Certificate The full Energy Performance Certificate is available on our website and also at any of our offices.
Viewings Strictly by appointment with Hackney & Leigh Arnside Office.
Council tax
First listed
2 weeks agoCumbria, LA5 0EP
Placebuzz mortgage repayment calculator
Monthly repayment
The Est. Mortgage is for a 25 years repayment mortgage based on a 10% deposit and a 5.5% annual interest. It is only intended as a guide. Make sure you obtain accurate figures from your lender before committing to any mortgage. Your home may be repossessed if you do not keep up repayments on a mortgage.
Cumbria, LA5 0EP - Streetview
DISCLAIMER: Property descriptions and related information displayed on this page are marketing materials provided by Hackney & Leigh - Arnside. Placebuzz does not warrant or accept any responsibility for the accuracy or completeness of the property descriptions or related information provided here and they do not constitute property particulars. Please contact Hackney & Leigh - Arnside for full details and further information.





