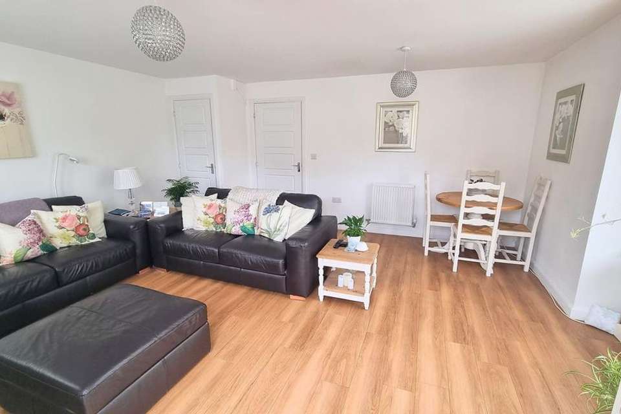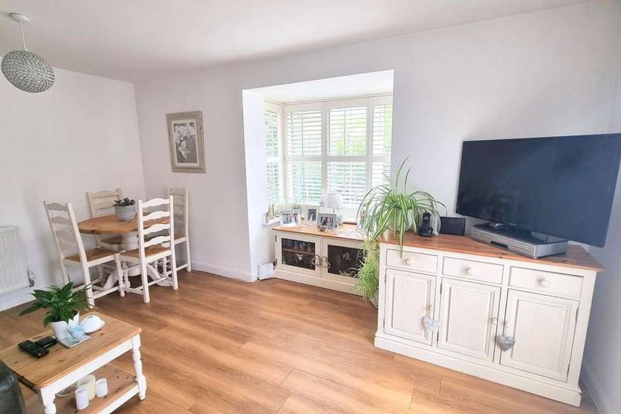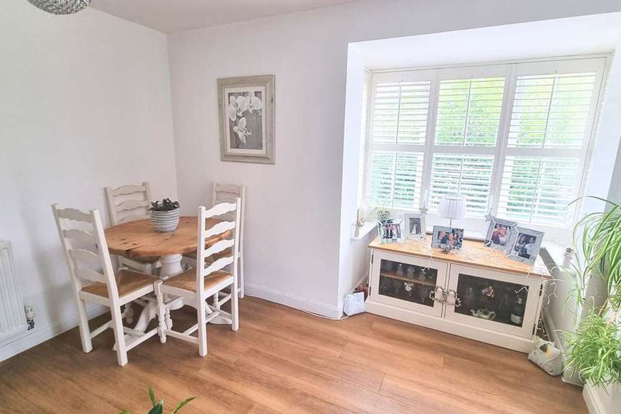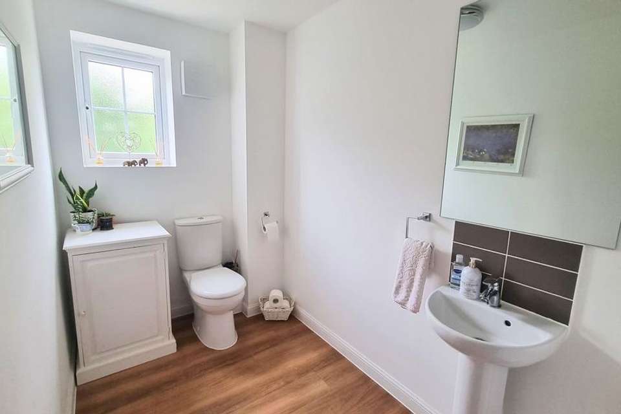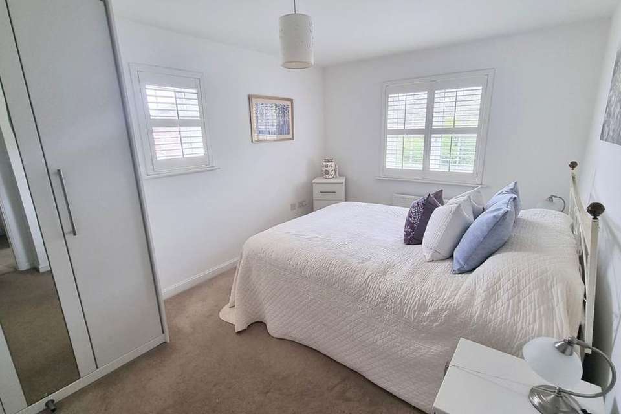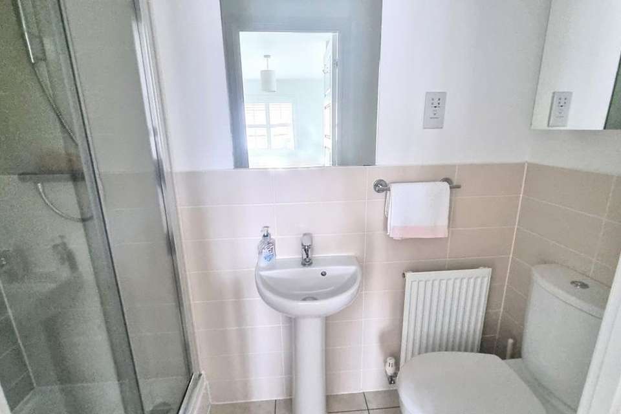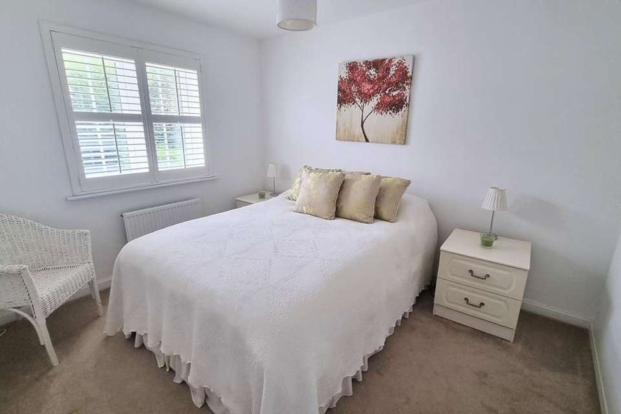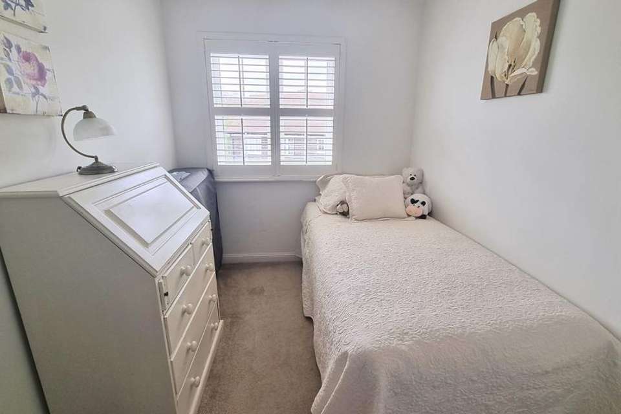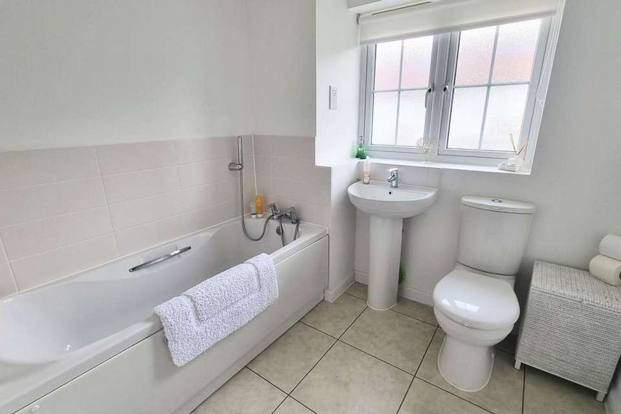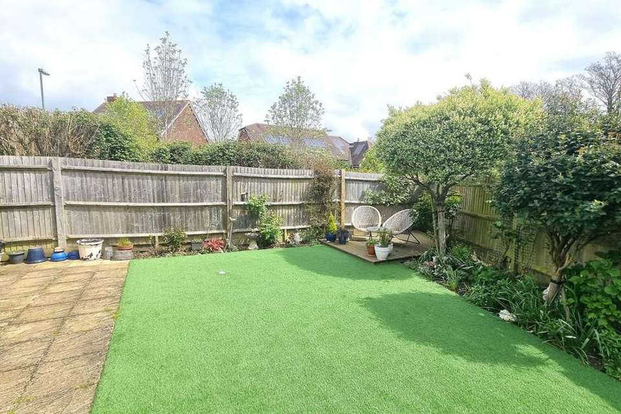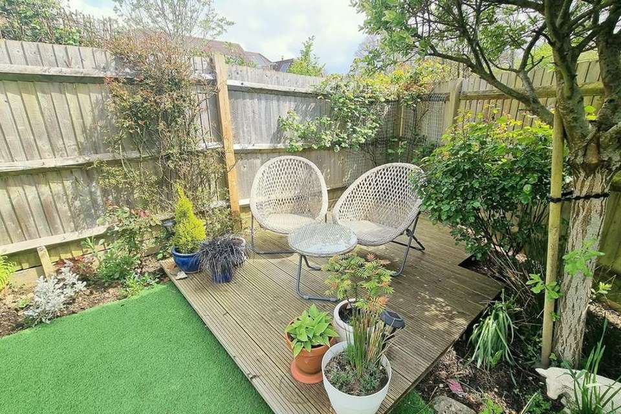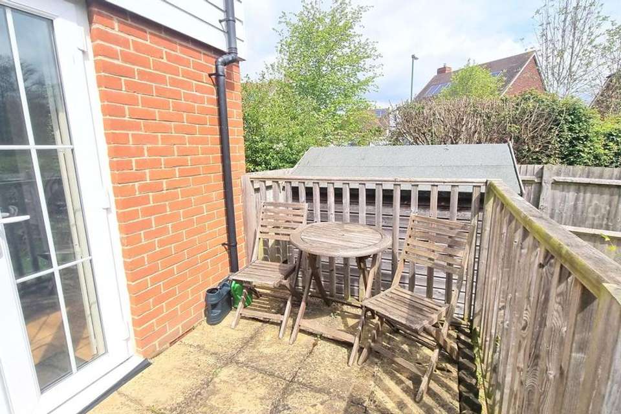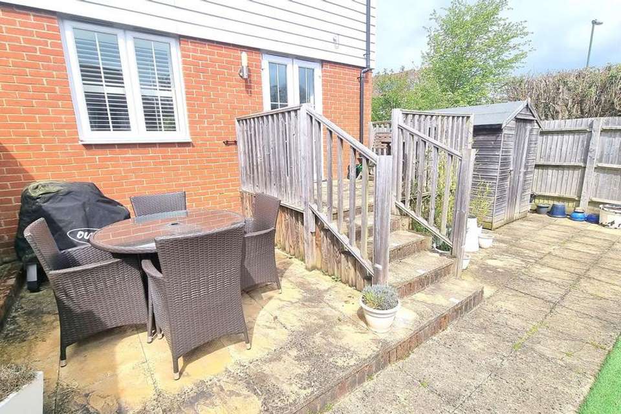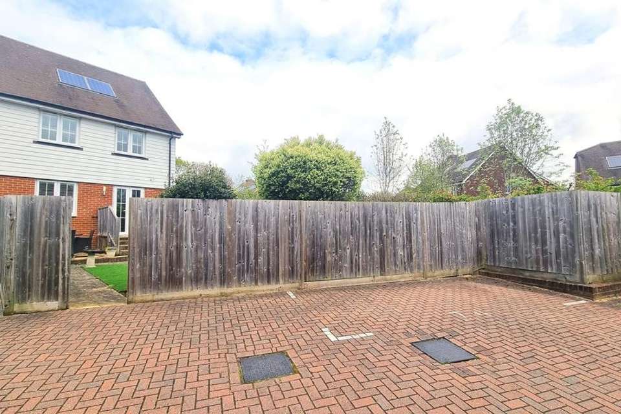3 bedroom detached house for sale
Lindfield, RH16detached house
bedrooms
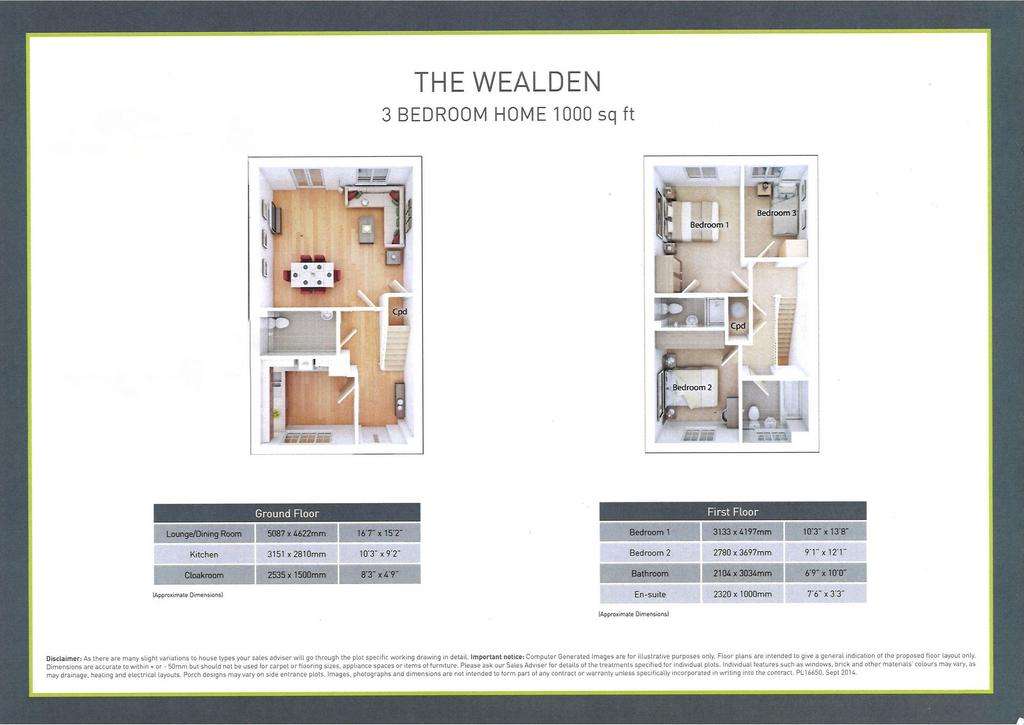
Property photos

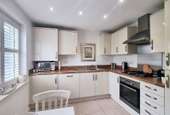
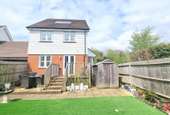
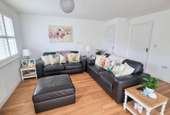
+14
Property description
*PLEASE WATCH VIEWING VIDEO*A tucked away 3 Bedroom, 2 Bath/Shower Room detached family home built by Barratt Homes in 2015 to ‘The Wealden’ design. Private Driveway, rear Parking plus landscaped South East Facing Rear Garden.The accommodation comprises: pitched and tiled entrance canopy, Reception Hall stairs to first floor, ground floor Cloakroom/WC fitted with a white suite (potential to create shower room, if required). Kitchen / Breakfast Room fitted with a range of units at eye and base level, soft close cupboards and drawers, integral fridge, freezer, dishwasher and washing machine, 4-ring gas hob plus oven below, sink unit, cupboard housing gas fired boiler, front window plus space for table and chairs. An open plan double aspect Sitting / Dining Room deep understairs storage cupboard, side square bay, space for table and chairs, rear window and French doors onto the rear garden.First Floor: landing with double width airing cupboard housing hot water cylinder and shelving. Bedroom 1 double aspect, built-in mirror fronted wardrobes. En-Suite Shower Room fitted with a modern suite, shower cubicle, low level W and wash basin. Bedroom 2 built-in wardrobes and front window. Bedroom 3 cupboard and rear window. Family Bathroom fitted with a modern white suite, enclosed bath, mixer tap and shower attachment, low level WC, wash basin, radiator and opaque front window. Benefits include gas fired central heating to radiators, double glazed windows, carpeted, tiled and Amtico flooring plus solar panels.OUTSIDE - To the front is a paved path, Astro turf and flower beds flanked by a Private Driveway for 2 vehicles. Gated rear access into the 42’ deep max x 27’ wide enclosed South East Facing Rear Garden with paved patio areas, Astro turf, timber decked seating, plants, flowers and shrubs, water tap, timber fenced boundaries and just behind the garden is an Allocated Parking Space (No. 74).Estate Charge: Half Year: January - June 2024 (Estate Charge £238.79 + Courtyard Charge £55.50 = £294.29)
EPC Rating: B
EPC Rating: B
Interested in this property?
Council tax
First listed
2 weeks agoLindfield, RH16
Marketed by
Mansell McTaggart - Lindfield 53a High Street Lindfield RH16 2HNPlacebuzz mortgage repayment calculator
Monthly repayment
The Est. Mortgage is for a 25 years repayment mortgage based on a 10% deposit and a 5.5% annual interest. It is only intended as a guide. Make sure you obtain accurate figures from your lender before committing to any mortgage. Your home may be repossessed if you do not keep up repayments on a mortgage.
Lindfield, RH16 - Streetview
DISCLAIMER: Property descriptions and related information displayed on this page are marketing materials provided by Mansell McTaggart - Lindfield. Placebuzz does not warrant or accept any responsibility for the accuracy or completeness of the property descriptions or related information provided here and they do not constitute property particulars. Please contact Mansell McTaggart - Lindfield for full details and further information.





