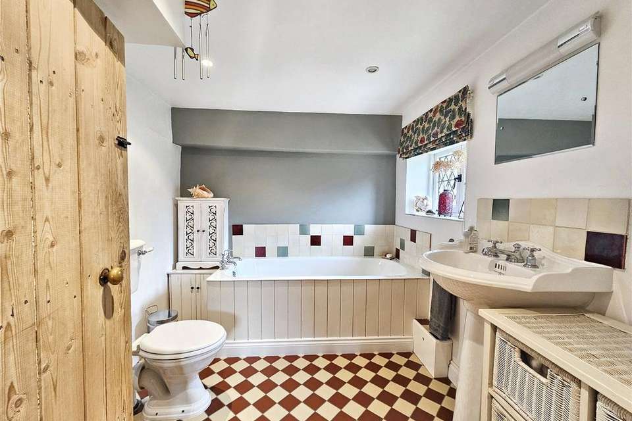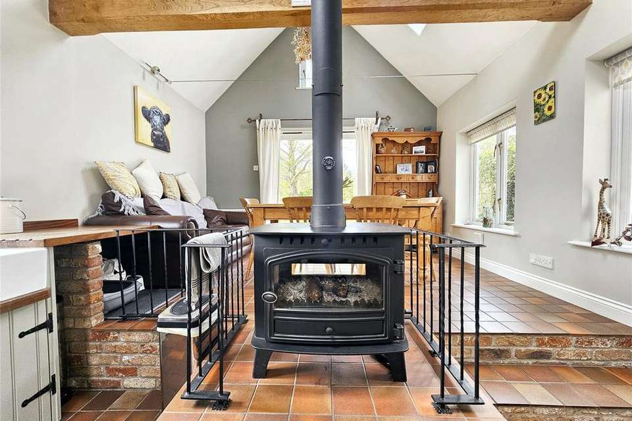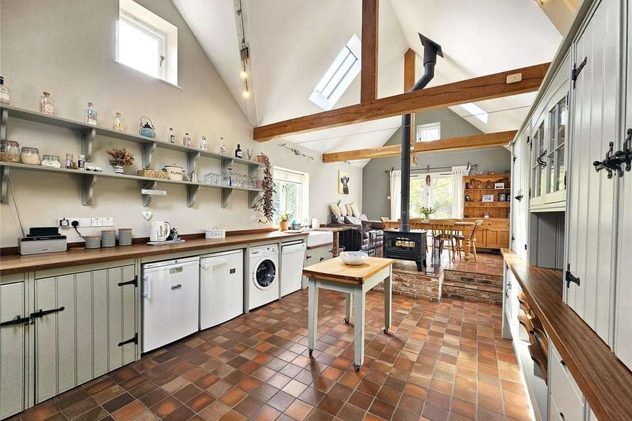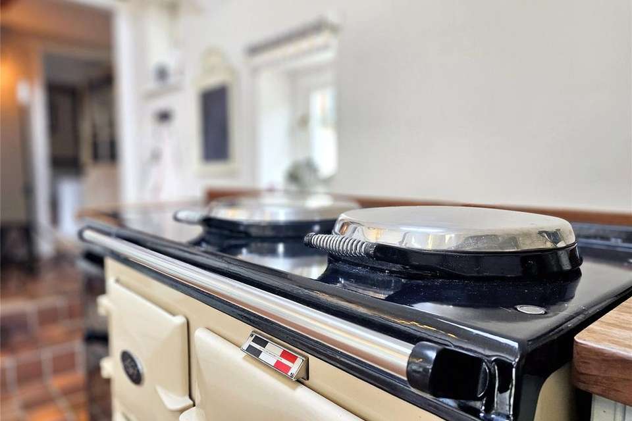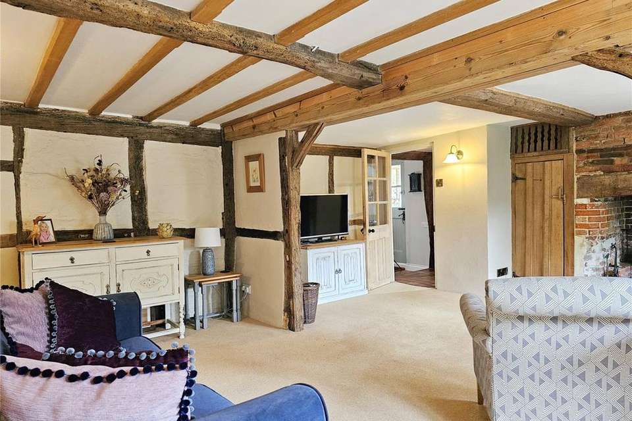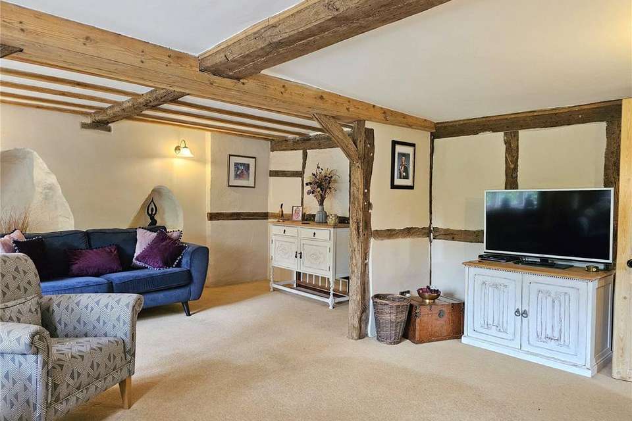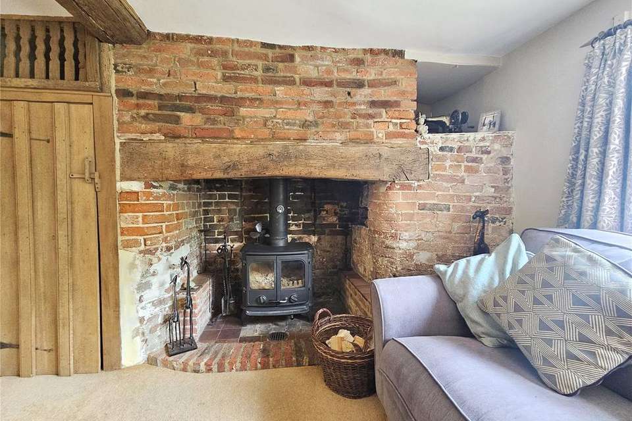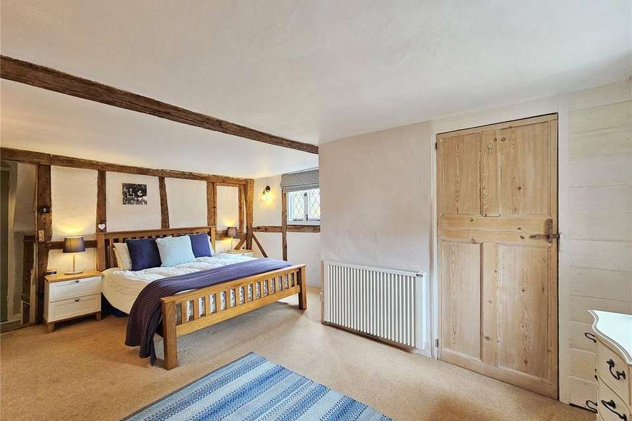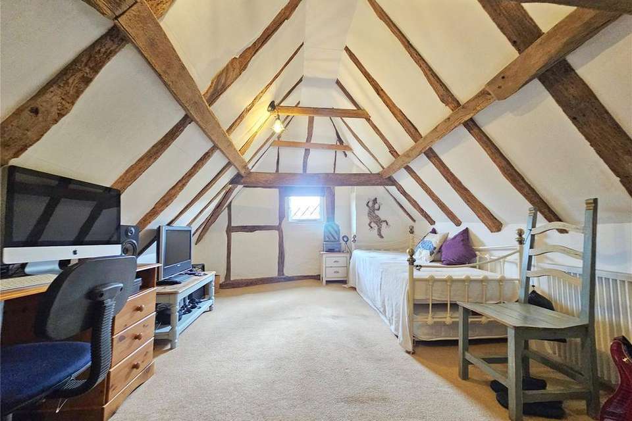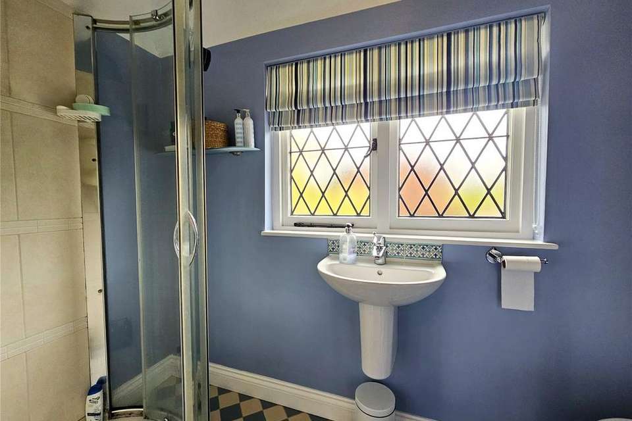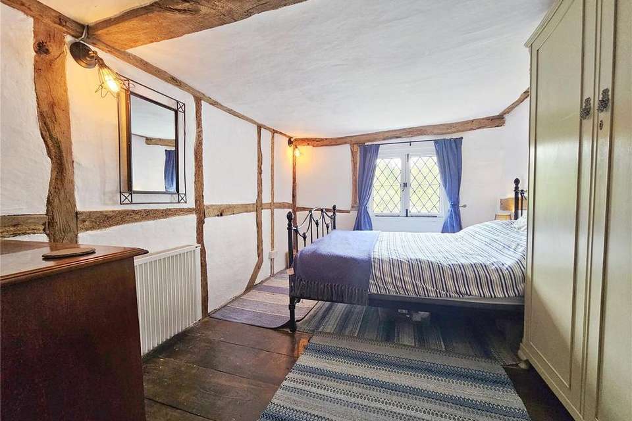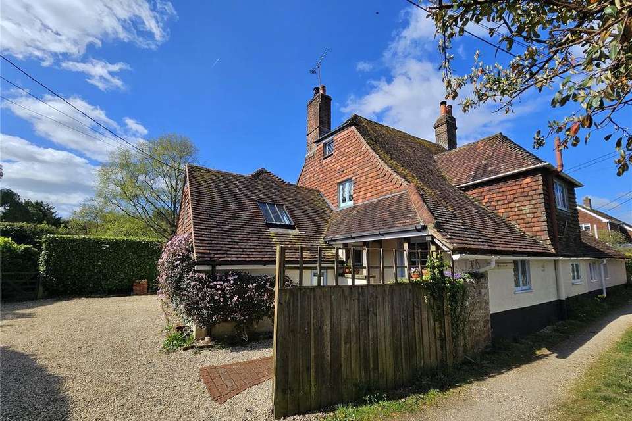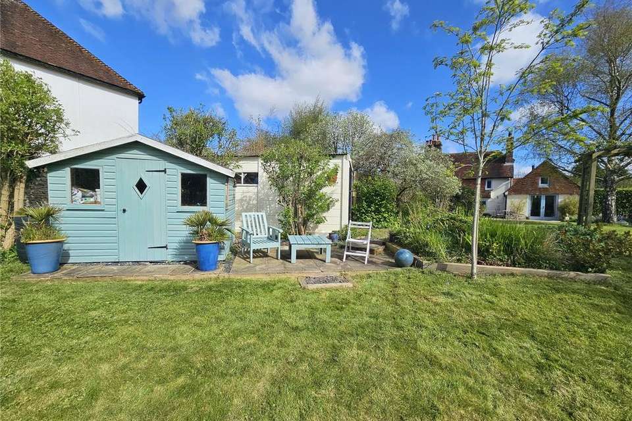3 bedroom semi-detached house for sale
Cocking, Midhurst GU29semi-detached house
bedrooms
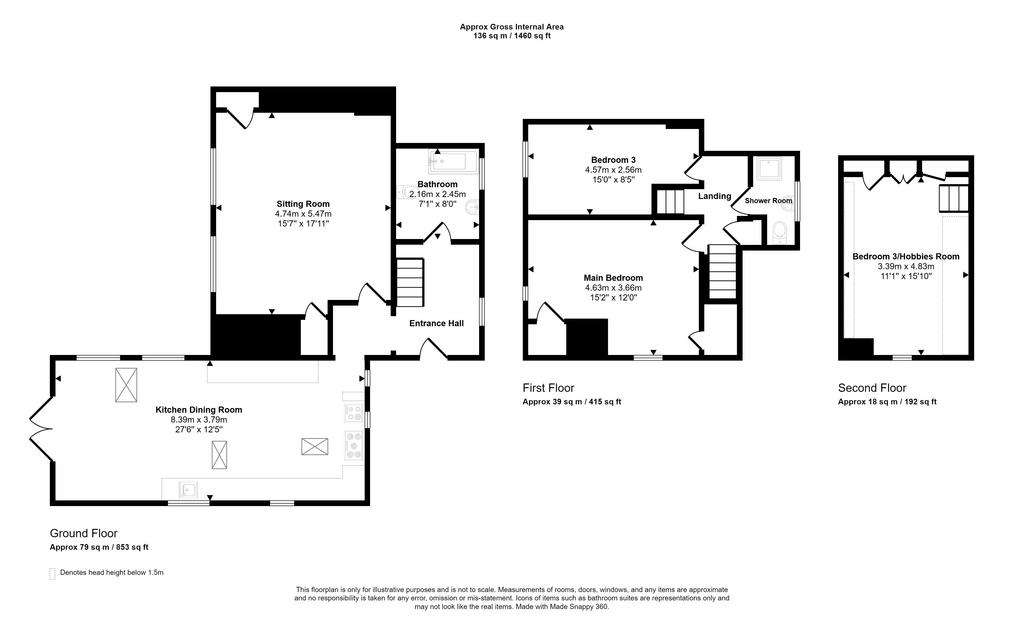
Property photos

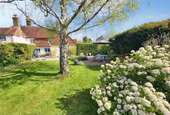
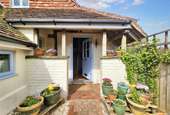
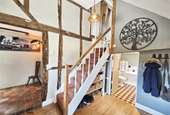
+19
Property description
360 TOUR AVAILABLE
With origins understood to date back to the 16th Century, this is almost certainly one of the oldest homes in the village, and has been lovingly updated and improved by the present owners in recent years. It now offers the next owners to purchase a quintessentially period home which exudes charm and character throughout, and is complemented by an idyllic country garden approaching 0.3 acre which leads down to a rare chalk stream at the far end.
Featuring extensive character throughout including a wealth of exposed beams to all the rooms, this delightful home skillfully blends period charm with modern practicalities such as a modern electric independently programmable radiator heating system and an exceptionally sociable kitchen/dining room.
The welcoming hallway is of a generous size and benefits from wooden flooring and leads through to the charming Sitting Room. This room features a beautiful Inglenook fireplace with a bread oven and is now fitted with a wood-burner. The leaded light windows have attractive views over the rear garden and there is a useful deep storage cupboard as well as featured arched display recesses.
The Kitchen/Dining Room has a wonderful feeling of light and space, having windows to all sides together with skylights to the impressive vaulted ceiling. The Kitchen area is fitted with an extensive range of cottage style wooden fronted units and dresser with contrasting wooden worksurfaces. There is tiled flooring, display shelving, a butler style sink and the traditional style Aims electric programmable Aga completes the perfect cottage kitchen. The Dining Area is slightly raised and there is a central wood burner between the two areas. Double doors lead to the rear garden. Also to the ground floor there is bathroom with a traditional style white suite.
To the first floor there are two double bedrooms including a dual-aspect principal suite with views over the garden and two storage cupboards. These are serviced by a Shower Room.
Wooden paddle stairs lead to the large Hobbies Room/Bedroom 3 which has a vaulted ceiling and there are built in storage cupboards.
GARDENS
The gardens are a particular feature of the home and the overall plot is nearly 0.3 acre. To the front of the home there is gravelled off-road parking for several vehicles and a side path leads to the southerly facing rear garden.
Adjacent to the rear of the property, there is a large gravelled area which is perfect for al-fresco dining and entertaining. The approximately 200’ rear garden is laid predominately to lawn giving a meadow feel and there are numerous flower, shrubs, bushes and trees. There is an attractive summer house with a paved patio from which one can enjoy the delightful outlook over the garden and towards the South Downs. There is also another attractive seating area laid to gravel.
There is an extremely useful STORE 16’1 x 7’11 with double doors to the front.
To the rear of the garden, there is an attractive chalk stream and the whole enjoys a good degree of privacy.
With origins understood to date back to the 16th Century, this is almost certainly one of the oldest homes in the village, and has been lovingly updated and improved by the present owners in recent years. It now offers the next owners to purchase a quintessentially period home which exudes charm and character throughout, and is complemented by an idyllic country garden approaching 0.3 acre which leads down to a rare chalk stream at the far end.
Featuring extensive character throughout including a wealth of exposed beams to all the rooms, this delightful home skillfully blends period charm with modern practicalities such as a modern electric independently programmable radiator heating system and an exceptionally sociable kitchen/dining room.
The welcoming hallway is of a generous size and benefits from wooden flooring and leads through to the charming Sitting Room. This room features a beautiful Inglenook fireplace with a bread oven and is now fitted with a wood-burner. The leaded light windows have attractive views over the rear garden and there is a useful deep storage cupboard as well as featured arched display recesses.
The Kitchen/Dining Room has a wonderful feeling of light and space, having windows to all sides together with skylights to the impressive vaulted ceiling. The Kitchen area is fitted with an extensive range of cottage style wooden fronted units and dresser with contrasting wooden worksurfaces. There is tiled flooring, display shelving, a butler style sink and the traditional style Aims electric programmable Aga completes the perfect cottage kitchen. The Dining Area is slightly raised and there is a central wood burner between the two areas. Double doors lead to the rear garden. Also to the ground floor there is bathroom with a traditional style white suite.
To the first floor there are two double bedrooms including a dual-aspect principal suite with views over the garden and two storage cupboards. These are serviced by a Shower Room.
Wooden paddle stairs lead to the large Hobbies Room/Bedroom 3 which has a vaulted ceiling and there are built in storage cupboards.
GARDENS
The gardens are a particular feature of the home and the overall plot is nearly 0.3 acre. To the front of the home there is gravelled off-road parking for several vehicles and a side path leads to the southerly facing rear garden.
Adjacent to the rear of the property, there is a large gravelled area which is perfect for al-fresco dining and entertaining. The approximately 200’ rear garden is laid predominately to lawn giving a meadow feel and there are numerous flower, shrubs, bushes and trees. There is an attractive summer house with a paved patio from which one can enjoy the delightful outlook over the garden and towards the South Downs. There is also another attractive seating area laid to gravel.
There is an extremely useful STORE 16’1 x 7’11 with double doors to the front.
To the rear of the garden, there is an attractive chalk stream and the whole enjoys a good degree of privacy.
Council tax
First listed
2 weeks agoCocking, Midhurst GU29
Placebuzz mortgage repayment calculator
Monthly repayment
The Est. Mortgage is for a 25 years repayment mortgage based on a 10% deposit and a 5.5% annual interest. It is only intended as a guide. Make sure you obtain accurate figures from your lender before committing to any mortgage. Your home may be repossessed if you do not keep up repayments on a mortgage.
Cocking, Midhurst GU29 - Streetview
DISCLAIMER: Property descriptions and related information displayed on this page are marketing materials provided by Southdown Property Solutions - Midhurst. Placebuzz does not warrant or accept any responsibility for the accuracy or completeness of the property descriptions or related information provided here and they do not constitute property particulars. Please contact Southdown Property Solutions - Midhurst for full details and further information.





