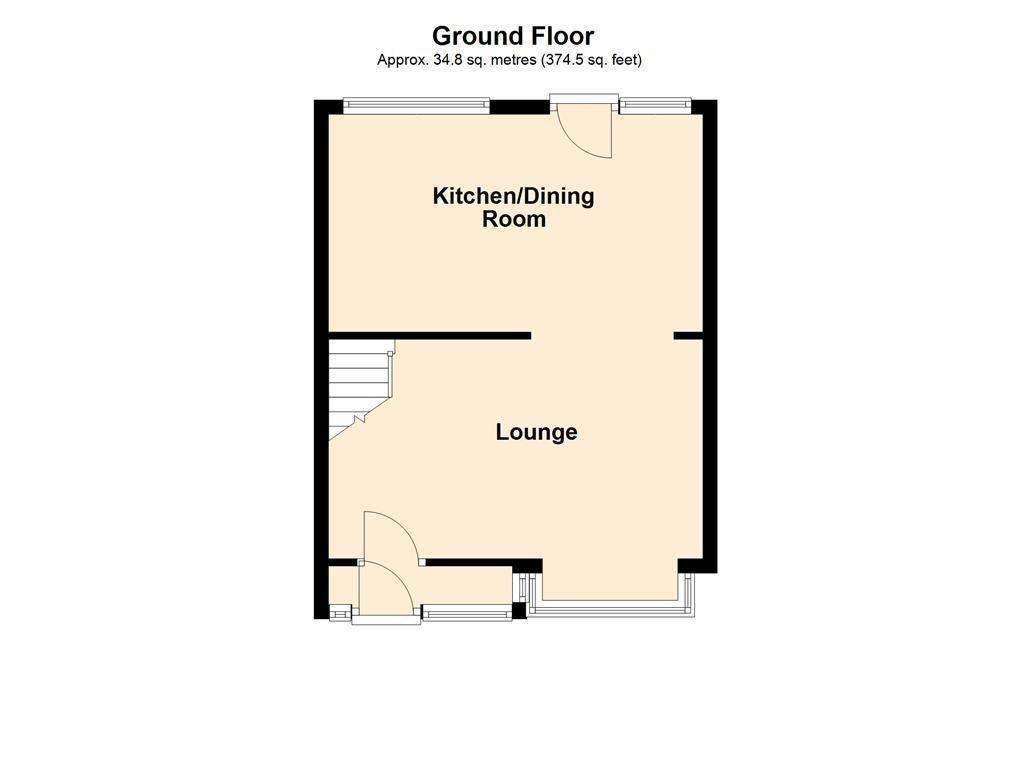2 bedroom semi-detached house for sale
Gosport, PO12semi-detached house
bedrooms

Property photos




+6
Property description
DESCRIPTIONWe are pleased to present an opportunity to acquire a rarely available, surprisingly spacious, two bedroom semi-detached house. Occupying a corner plot position, with a ’pitched roof ’ garage & benefitting from its own driveway in front, the property also has double glazing & gas central heating. The property is situated within a popular cul-de-sac, being both close to Privett Park & various amenities, as well as being a short distance away from the seafront. The accommodation includes an entrance porch, a 17 x 10 Lounge, with an additional feature square bay window, a 17 x 10 Kitchen/Dining room & an upstairs bathroom, in addition to an en-suite cloakroom to the master bedroom. THE ACCOMMODATION COMPRISES Front door to ; ENTRANCE PORCHWindows & glazed doors to ; LOUNGE17 (5.18m) x 10 (3.04m) PLUS additional square bay window, to the front elevation. Radiator. Coving. Feature fireplace. Stairs to the first floor. Open to ; KITCHEN/DINING ROOM17 ( 5.18m) x 10 (3.04m). Double glazed window, overlooking the front garden. to the front elevation. Radiator. Fitted with a comprehensive range of fitted wall & base units, work surfaces. Inset sink unit, tiled surrounds, appliance recesses. Coving. Double glazed window & door ( from the Dining area ) to the rear garden. FIRST FLOOR LANDING With doors off. BEDROOM ONE 13’6 (4.11m) x 10’4 (3.14m) MAX Double glazed window to the front elevation. Radiator. Coving. Built-in storage cupboard. Access to ; EN-SUITE CLOAKROOMFitted with a white suite, comprising a wc & a wash hand basin. Extractor fan. BEDROOM TWO 10’5 (3.17m) x 8’10 (2.69m) Double glazed window overlooking the rear garden. Radiator. Coving. BATHROOMDouble glazed window to the rear elevation. Fitted with a white suite comprising a bath, with a shower unit over, WC, wash basin, tiled surrounds. Radiator. OUTSIDESet within a corner plot, the property enjoys a wide frontage, of an open plan design, being mainly laid to lawn. There is a personal driveway, to the front too. GARAGE ( 17’6 x 9’2 ) with an up & over door & overhead storage potential, within the pitched roof.The rear garden runs along the full width & enjoys both an easterly & a southerly aspect. It is mainly laid to lawn but also has shrubs, an outside tap, paved areas & there is also a personal door from the rear garden, into the garage. NBAll measurements are approximate. Floor plans not to scale, for guidance purposes only.We cannot confirm that appliances referred to in these particulars have been regularly serviced or operate satisfactorily.
Interested in this property?
Council tax
First listed
Over a month agoGosport, PO12
Marketed by
Fairhalls - Gosport 19 High Street Gosport Hampshire PO12 1BXPlacebuzz mortgage repayment calculator
Monthly repayment
The Est. Mortgage is for a 25 years repayment mortgage based on a 10% deposit and a 5.5% annual interest. It is only intended as a guide. Make sure you obtain accurate figures from your lender before committing to any mortgage. Your home may be repossessed if you do not keep up repayments on a mortgage.
Gosport, PO12 - Streetview
DISCLAIMER: Property descriptions and related information displayed on this page are marketing materials provided by Fairhalls - Gosport. Placebuzz does not warrant or accept any responsibility for the accuracy or completeness of the property descriptions or related information provided here and they do not constitute property particulars. Please contact Fairhalls - Gosport for full details and further information.










