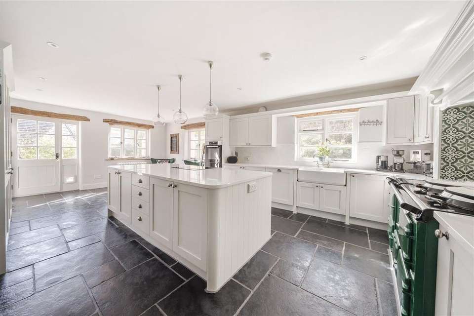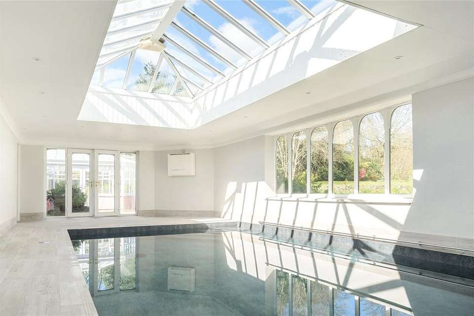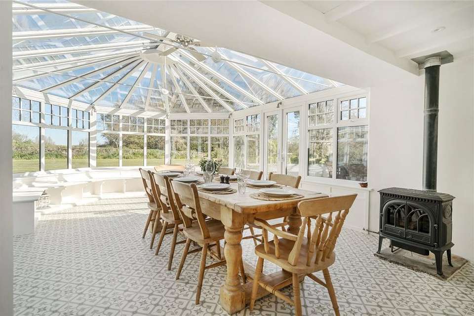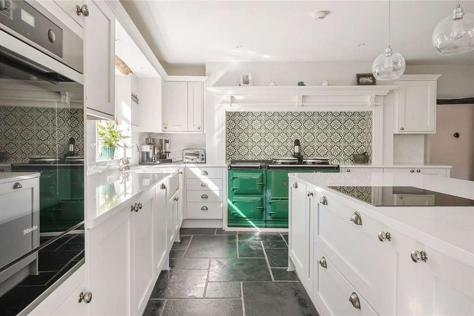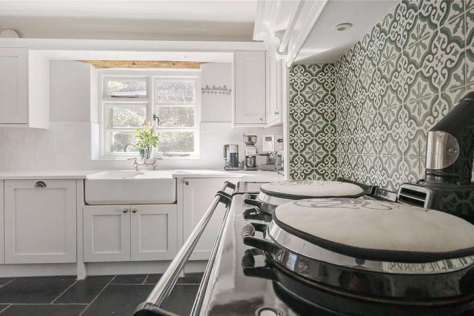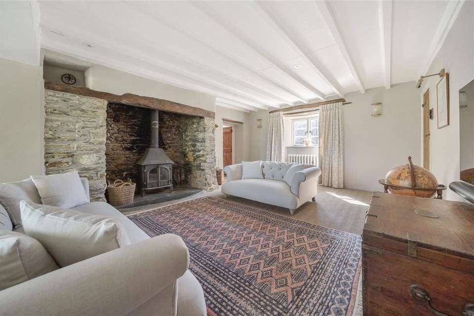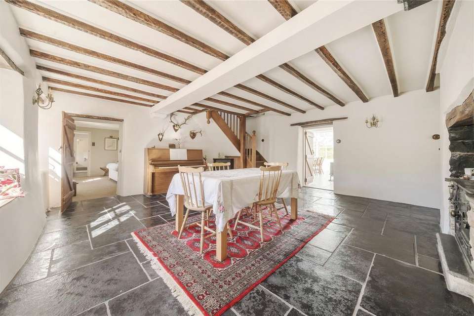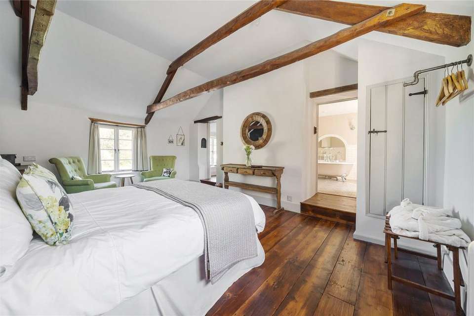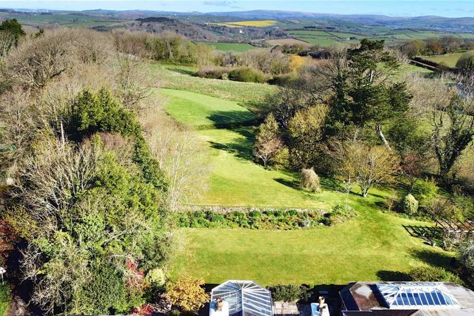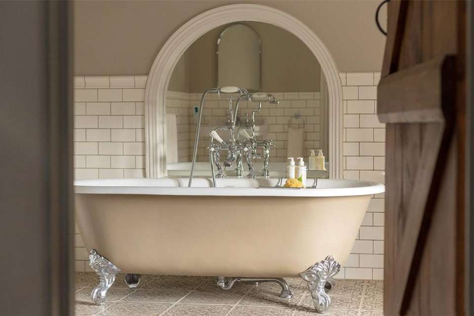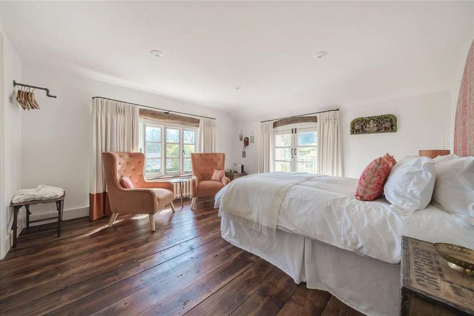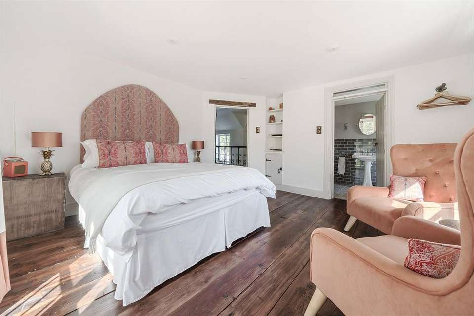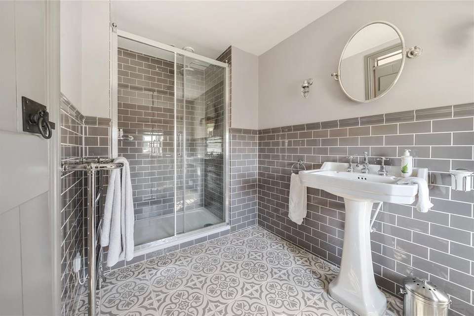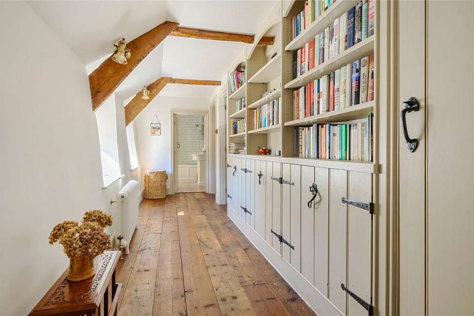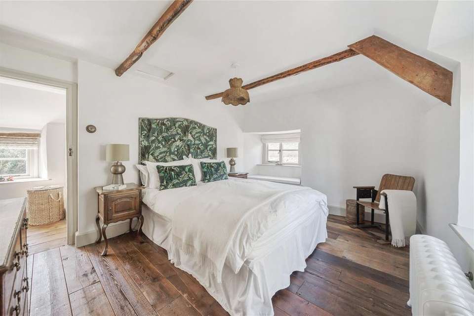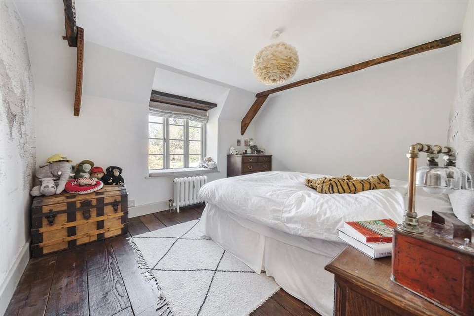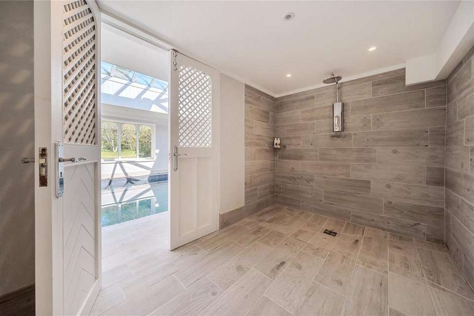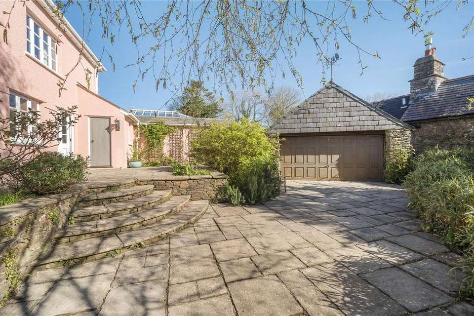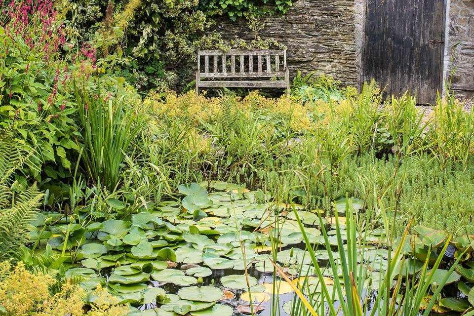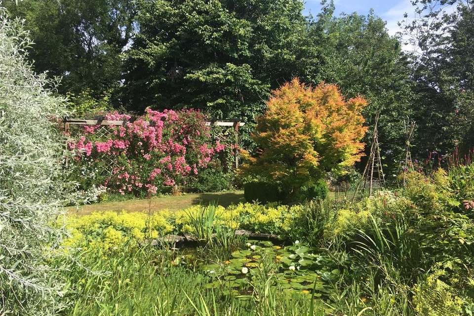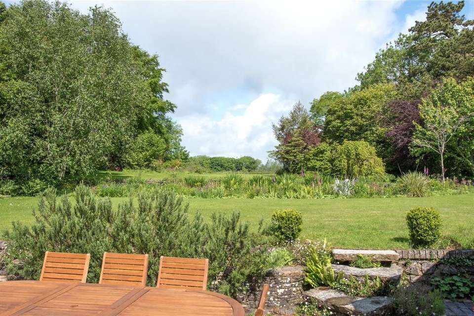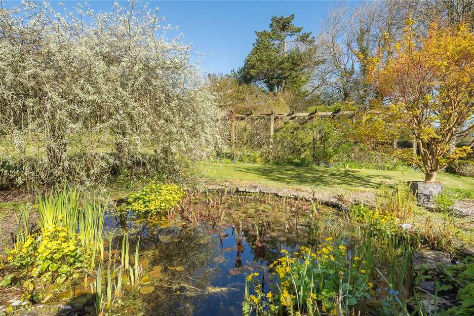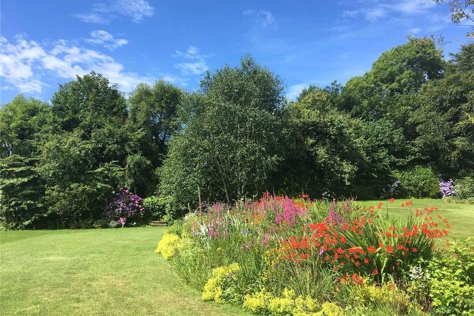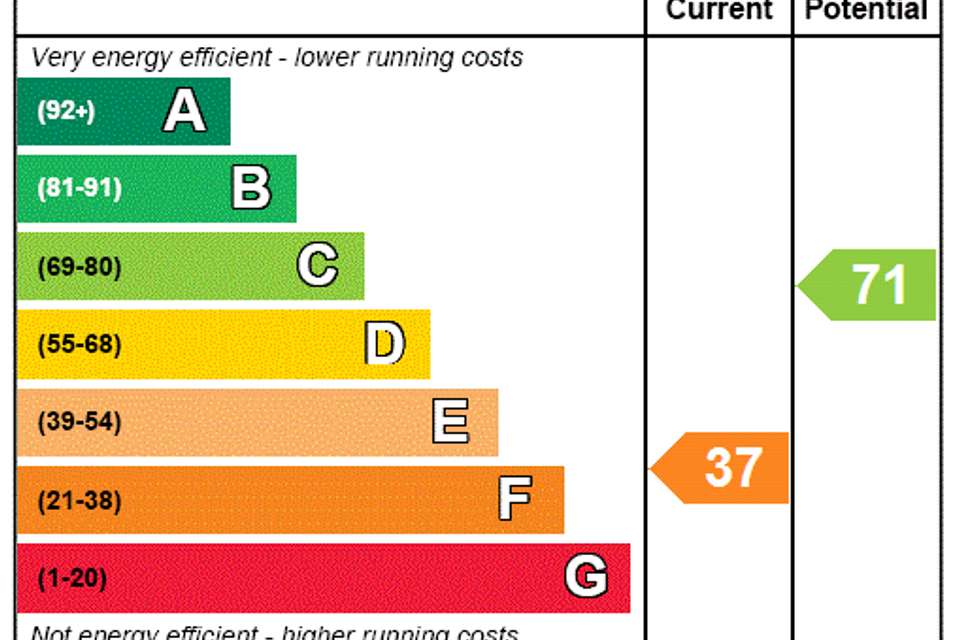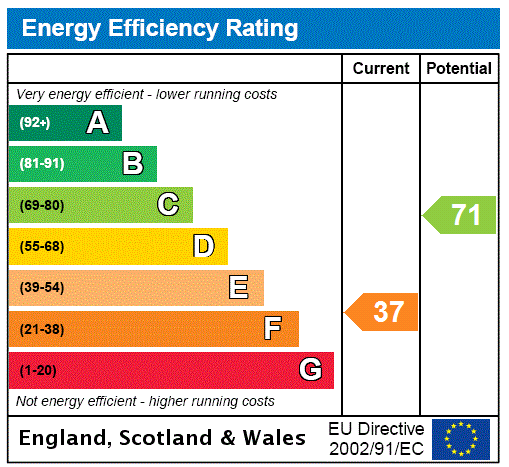4 bedroom detached house for sale
Devon, TQ7detached house
bedrooms
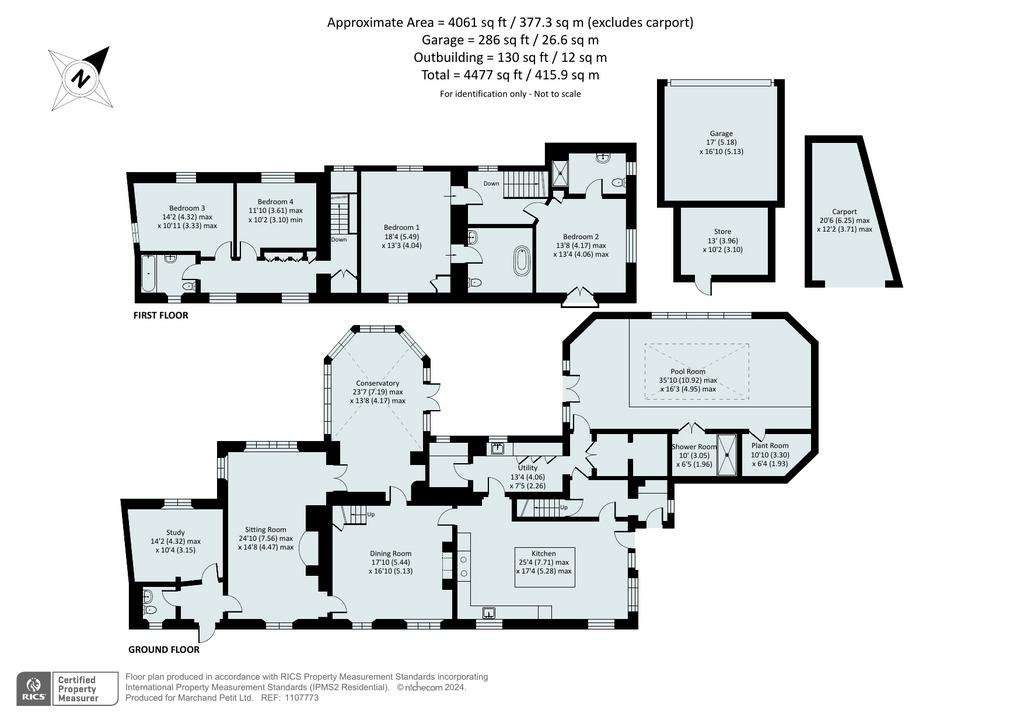
Property photos

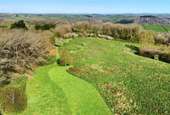

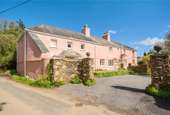
+29
Property description
PROPERTY DESCRIPTION
Hooppells Torr is a detached quintessential rural home, lifted from its 18th century roots, with an impressive style of restoration coupled with modern convenience and flair. The generous layout of accommodation, enclosed by beautiful casement windows and exposed timbers, is finished with the contemporary features of a generous conservatory and a stylish indoor heated pool. The breathtaking grounds, approaching 6 acres, are a paradise of landscaped gardens and meandering grass paths through wildflower meadows and orchards.
The ground floor accommodation is a series of versatile interlocking rooms with two stair cases leading to the first floor. The heart of this family home is the generous and extremely stylish kitchen, finished with an oil-fired Aga, Miele appliances and central island. The dining room has a front aspect, with stairs leading to the first floor and a charming inglenook with a featured cast iron stove. The sitting room provides the cosy evening environment of resting in front of the stone fireplace and log burner, and enclosed by dual aspect windows with delightful garden views. A useful study lies opposite an original entrance to the property with a guest cloakroom off the entrance hall. Double doors from the sitting room and dining room lead to a substantial conservatory, predominantly glazed and with garden access. From the kitchen is a utility room and excellent storage area with pantry, which leads through to the indoor pool with salt water system, a shower room and double doors out to the rear patio. There are 4 bedrooms on the first floor accessed by two sets of stairs, each leading to two rooms. Bedrooms 1 and 2 are striking rooms, bedroom 1 with a vaulted ceiling, exposed beams and a generous en suite complete with a claw foot bath. Bedroom 2 is a bright and spacious room with a Juliette balcony and a contemporary en suite shower. Bedroom 3, via the alternative staircase, has a dual aspect with garden views, bedroom 4 has a rear aspect with garden views. These two rooms share a bathroom off the landing.
THE GROUNDS
To the front of the property is a drive with ample parking, leading to a car port and a double garage with a garden store attached at the rear. A feature is pond set on the right and steps lead up to the entrance. The beautiful rear gardens are breathtaking, with fabulous areas of lawn, established borders, vegetable gardens, greenhouses and patios. The land beyond opens to a sublime wildflower meadow with meandering grass paths venturing through fruit trees, a copse and spring fed pond, absorbing a tranquil setting with stunning rural views. The perimeter is lined with established trees creating a degree of privacy.
AREA DESCRIPTION
Kingston is a small, peaceful and unspoilt South Hams village, which is made predominantly of pretty Devon cottages, many being thatched. It has a well-known village inn, The Dolphin, and a church. Other renowned food destinations are The Journey's End in Ringmore and The Oyster Shack in Bigbury. The village lies some three to four miles south of the Georgian town of Modbury, which is well provided with a range of local shops. For more comprehensive shopping centres Kingsbridge is to the south east and Plymouth, which is within easy commuting distance, is to the north west. The coast is within a mile at Wonwell Beach and nearby there are other beaches and coves, as well as fine cliff top and coastal walks, and an 18 hole golf course at Bigbury. There is sailing at Salcombe, Newton Ferrers and on the Erme estuary, and to the north there is Dartmoor National Park.
Money Laundering Regulations
Prior to a sale being agreed, prospective purchasers will be required to produce identification documents. Your co-operation with this, in order to comply with Money Laundering regulations, will be appreciated and assist with the smooth progression of the sale.
Hooppells Torr is a detached quintessential rural home, lifted from its 18th century roots, with an impressive style of restoration coupled with modern convenience and flair. The generous layout of accommodation, enclosed by beautiful casement windows and exposed timbers, is finished with the contemporary features of a generous conservatory and a stylish indoor heated pool. The breathtaking grounds, approaching 6 acres, are a paradise of landscaped gardens and meandering grass paths through wildflower meadows and orchards.
The ground floor accommodation is a series of versatile interlocking rooms with two stair cases leading to the first floor. The heart of this family home is the generous and extremely stylish kitchen, finished with an oil-fired Aga, Miele appliances and central island. The dining room has a front aspect, with stairs leading to the first floor and a charming inglenook with a featured cast iron stove. The sitting room provides the cosy evening environment of resting in front of the stone fireplace and log burner, and enclosed by dual aspect windows with delightful garden views. A useful study lies opposite an original entrance to the property with a guest cloakroom off the entrance hall. Double doors from the sitting room and dining room lead to a substantial conservatory, predominantly glazed and with garden access. From the kitchen is a utility room and excellent storage area with pantry, which leads through to the indoor pool with salt water system, a shower room and double doors out to the rear patio. There are 4 bedrooms on the first floor accessed by two sets of stairs, each leading to two rooms. Bedrooms 1 and 2 are striking rooms, bedroom 1 with a vaulted ceiling, exposed beams and a generous en suite complete with a claw foot bath. Bedroom 2 is a bright and spacious room with a Juliette balcony and a contemporary en suite shower. Bedroom 3, via the alternative staircase, has a dual aspect with garden views, bedroom 4 has a rear aspect with garden views. These two rooms share a bathroom off the landing.
THE GROUNDS
To the front of the property is a drive with ample parking, leading to a car port and a double garage with a garden store attached at the rear. A feature is pond set on the right and steps lead up to the entrance. The beautiful rear gardens are breathtaking, with fabulous areas of lawn, established borders, vegetable gardens, greenhouses and patios. The land beyond opens to a sublime wildflower meadow with meandering grass paths venturing through fruit trees, a copse and spring fed pond, absorbing a tranquil setting with stunning rural views. The perimeter is lined with established trees creating a degree of privacy.
AREA DESCRIPTION
Kingston is a small, peaceful and unspoilt South Hams village, which is made predominantly of pretty Devon cottages, many being thatched. It has a well-known village inn, The Dolphin, and a church. Other renowned food destinations are The Journey's End in Ringmore and The Oyster Shack in Bigbury. The village lies some three to four miles south of the Georgian town of Modbury, which is well provided with a range of local shops. For more comprehensive shopping centres Kingsbridge is to the south east and Plymouth, which is within easy commuting distance, is to the north west. The coast is within a mile at Wonwell Beach and nearby there are other beaches and coves, as well as fine cliff top and coastal walks, and an 18 hole golf course at Bigbury. There is sailing at Salcombe, Newton Ferrers and on the Erme estuary, and to the north there is Dartmoor National Park.
Money Laundering Regulations
Prior to a sale being agreed, prospective purchasers will be required to produce identification documents. Your co-operation with this, in order to comply with Money Laundering regulations, will be appreciated and assist with the smooth progression of the sale.
Interested in this property?
Council tax
First listed
2 weeks agoEnergy Performance Certificate
Devon, TQ7
Marketed by
Marchand Petit - Modbury 4 Broad Street Modbury PL21 0PSPlacebuzz mortgage repayment calculator
Monthly repayment
The Est. Mortgage is for a 25 years repayment mortgage based on a 10% deposit and a 5.5% annual interest. It is only intended as a guide. Make sure you obtain accurate figures from your lender before committing to any mortgage. Your home may be repossessed if you do not keep up repayments on a mortgage.
Devon, TQ7 - Streetview
DISCLAIMER: Property descriptions and related information displayed on this page are marketing materials provided by Marchand Petit - Modbury. Placebuzz does not warrant or accept any responsibility for the accuracy or completeness of the property descriptions or related information provided here and they do not constitute property particulars. Please contact Marchand Petit - Modbury for full details and further information.





