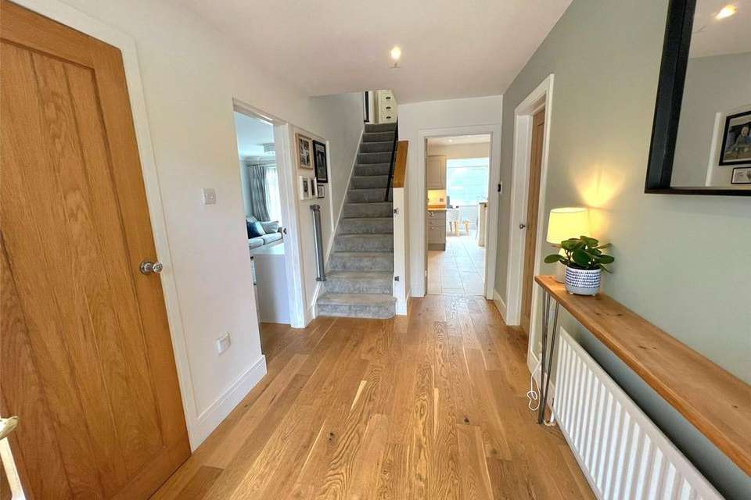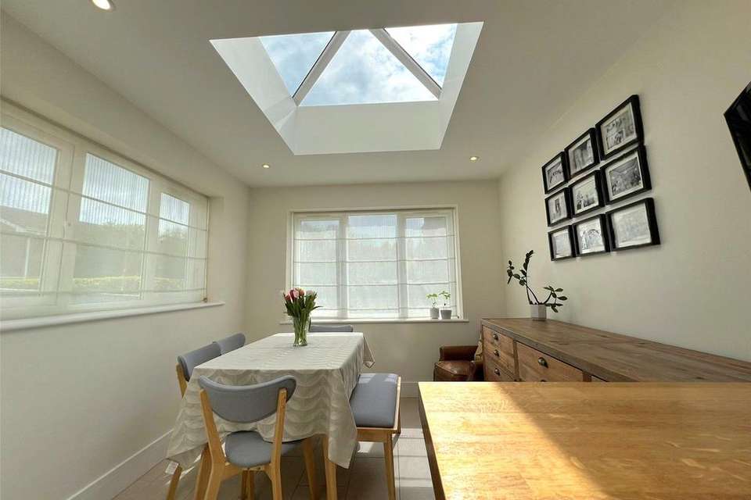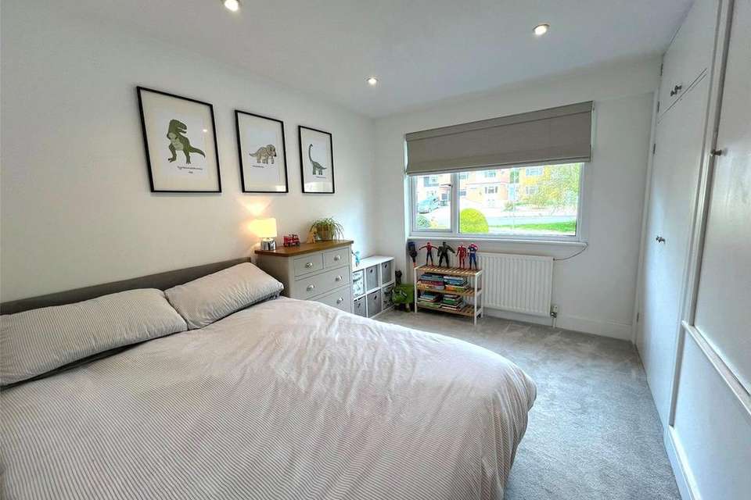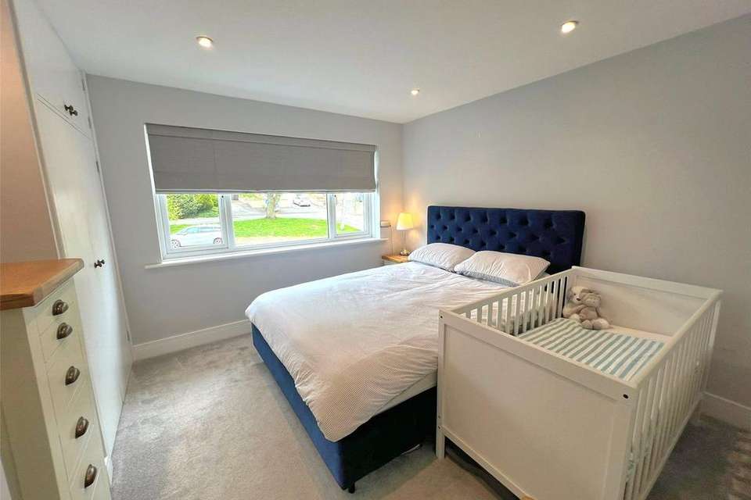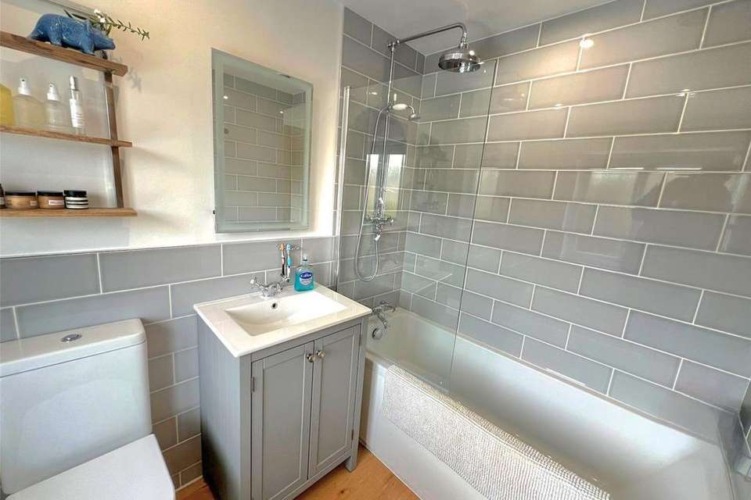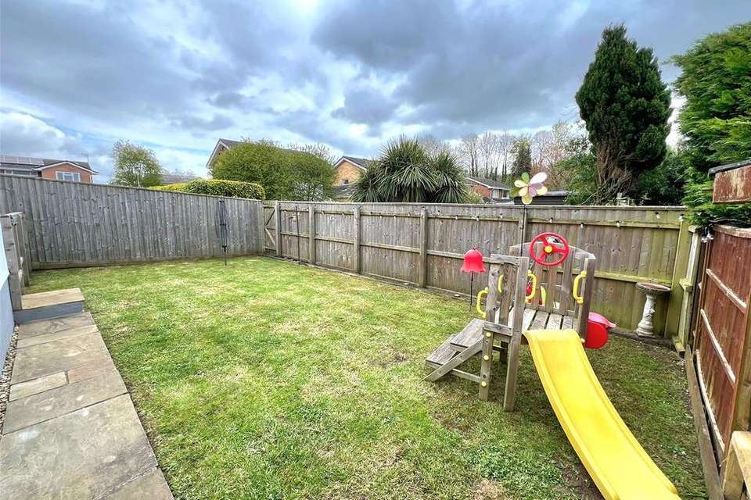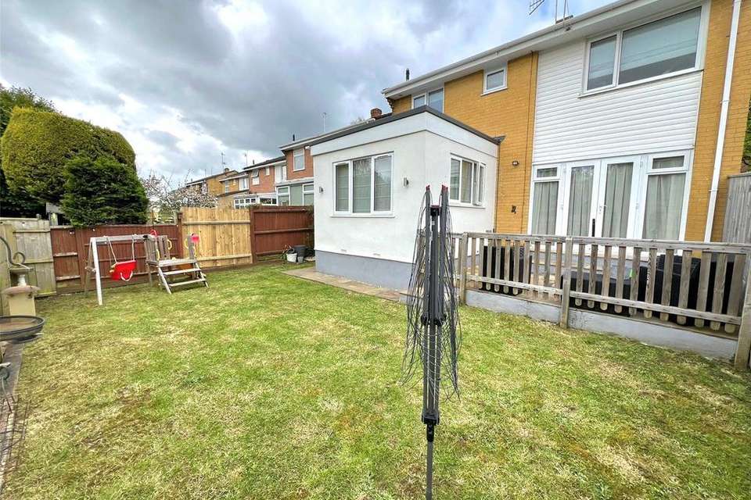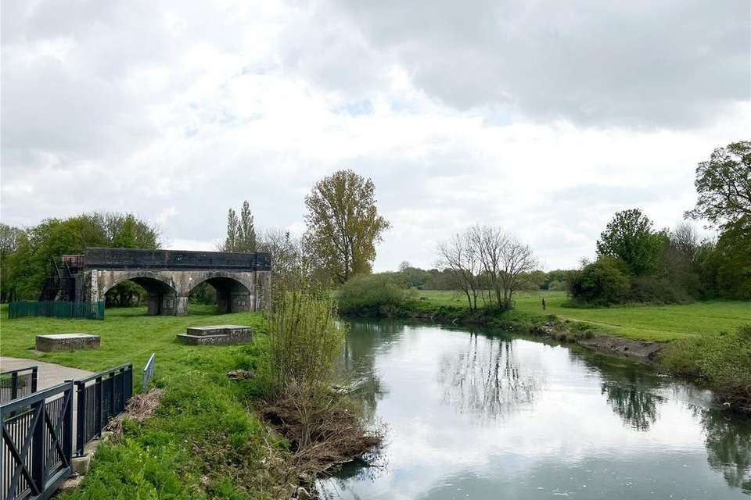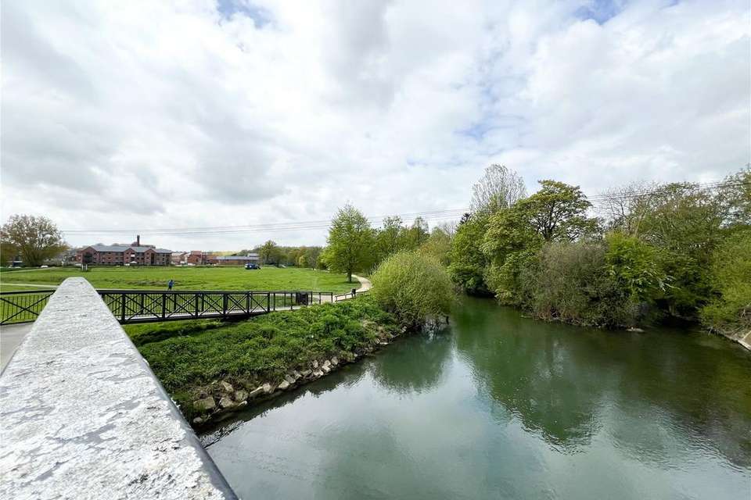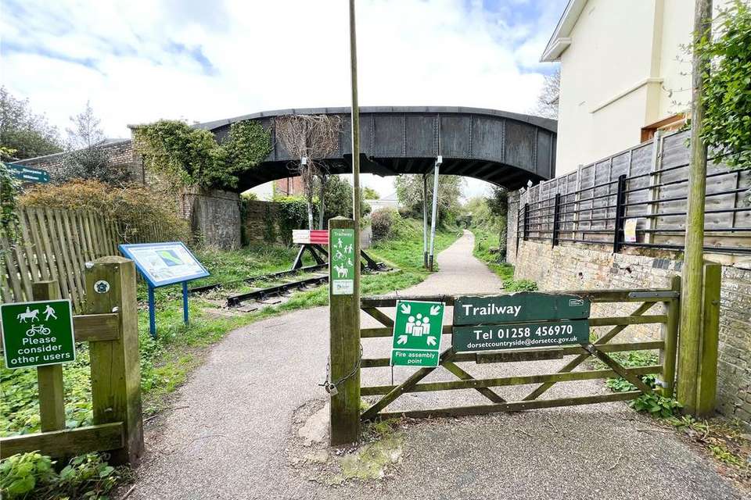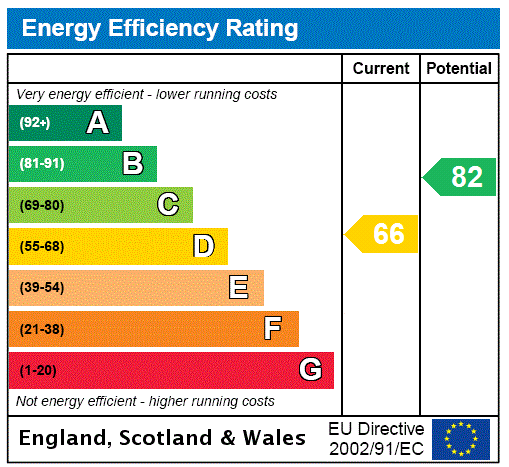3 bedroom detached house for sale
Dorset, DT11detached house
bedrooms
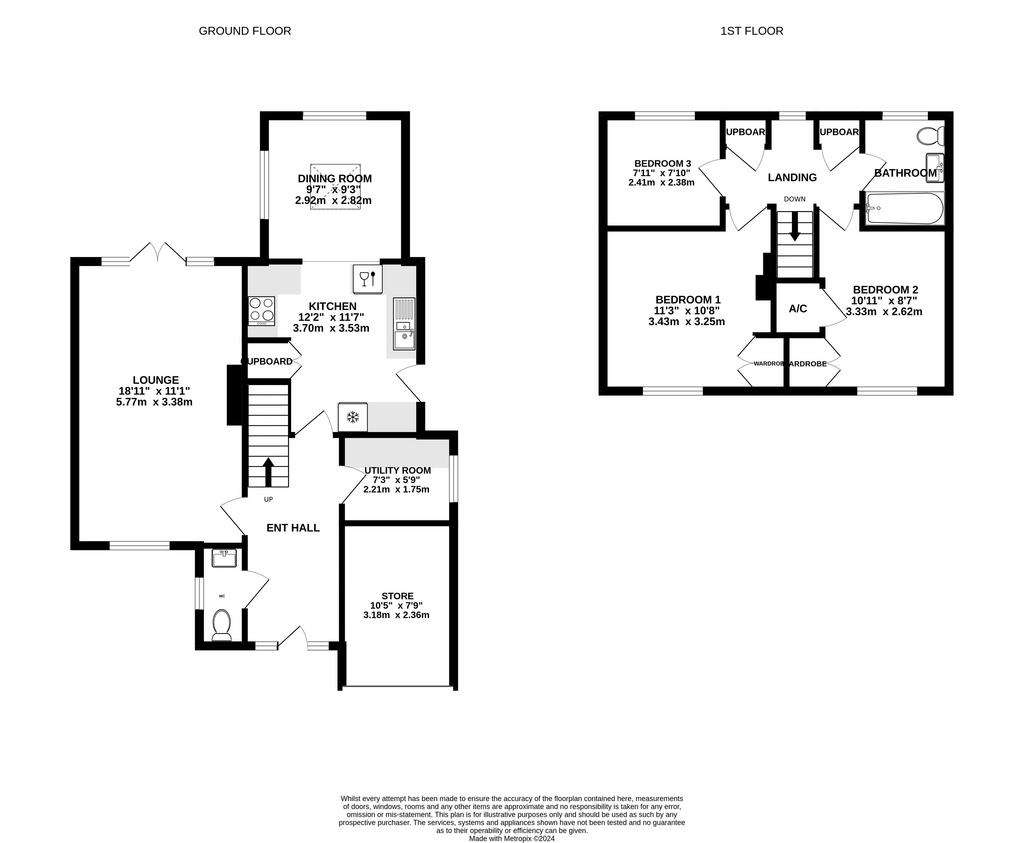
Property photos

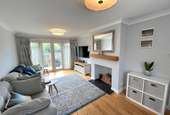
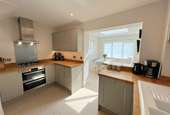
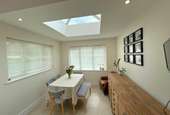
+11
Property description
*OPEN DAY SATURDAY 18TH MAY* *CALL TO BOOK YOU APPOINTMENT*
A superbly presented Detached Family Home situated in this sought after road, conveniently located for the Archbishop Wake School & Blandford Town Centre.
*OPEN DAY SATURDAY 18TH MAY*
Features include:
* Superb Kitchen with Built-in Appliances
* Dining Room with Roof Lantern
* Double aspect Sitting Room
* UPVC Double Glazing
* Gas fired Central Heating
* Nest system for Central Heating that allows
remote access to heating and hot water via
an app
* Utility & Storage Room
* Cloakroom
* Ample Parking
Accommodation see floorplan
This wonderful family home offers well-proportioned accommodation with the present owners having extended and modernised to a high specification. This property would be ideal for both the growing family & a buyer approaching retirement, given the proximity to Archbishop Wake School and town centre amenities, a short level walk away.
The town of Blandford Forum, considered one of the best examples of a Georgian Market Town in the country, offers a wide range of amenities including the Leisure Centre, Restaurants, Cafes, Shops & numerous Supermarkets. In addition there is the North Dorset Trailway which is ideal for walking & cycling and riverside walks along the River Stour can be found adjacent to the M&S Foodhall. The coastal town of Poole, with mainline Railway Station to London Waterloo is some 14 miles distant. Further leisure opportunities include golf clubs at Blandford Forum, Dorchester & the East Dorset Country Club. Watersports, sailing & sea fishing are available along the Jurassic Coast, as well as boasting award winning beaches. There is also a fantastic range of independent & state schools in the area.
UPVC double glazed door gives access to the Entrance Hall with engineered Oak flooring which extends through to the Lounge and Cloakroom.
The Cloakroom comprises a Low Level WC & Vanity Wash hand basin with cupboard storage under, complimented by tiled splashbacks.
The dual aspect Sitting Room has the chimney breast as a focal point of the room with a raised hearth and French Doors with glazed panels adjacent overlooking the rear garden.
The Kitchen/Dining Room is one of the undoubted features of the property with a stunning Kitchen comprising an extensive range of Grey fronted shaker style base & wall units, providing ample cupboard & drawer storage complimented by Oak Hardwood Worktops with matching upstands and an inset 1.5 bowl single drainer ceramic sink. Built in appliances include and upright fridge/freezer, dishwasher, electric fan assisted double oven, 4 ring gas hob and a stainless steel cooker hood. A square arch extends through to the Dining Room with a Roof Lantern and two double aspect windows providing an abundance of natural light. Recessed ceiling lights and an attractive tiled floor further compliments the Kitchen & Dining Room.
The Utility room offers ample storage with an extensive worktop with space under for washing machine, tumble dryer & freezer, tiled flooring and a high level window provides ample natural light.
On the first floor landing there are 2 storage cupboards and access to roof space. The Principal Bedroom enjoys a front aspect view and has a built-in double wardrobe with cupboard storage above. Bedroom 3 also enjoys a front aspect view and has a built-in double wardrobe with cupboard storage above and the airing cupboard houses the hot water cylinder. Bedroom 2 enjoys a view of the back garden.
The superb white Bathroom suite comprises a panel bath with Victorian style mixer tap and matching shower above with a hand held attachment and rainfall shower head, vanity wash hand basin with cupboard storage under and low level WC all complimented by attractive tiled splashbacks and a hardwood Oak floor. A window provides ample natural light.
The front garden has been landscaped to provide a low maintenance area with shingle stone and flower/shrub beds. Adjacent is the extensive brick paved driveway offering parking for at least 4 vehicles, which in turn leads to the store with up and over door. Gate adjacent via a brick paved path offering a useful storage area leads to the fully enclosed rear garden with paved patio adjacent to the lounge with remainder of garden being lawned with a gated entrance in the rear boundary that allows access to the footpath for a flat walk straight into town centre. Outside cold water tap.
Blandford Forum is the most complete, small Georgian town in England. This town has stunning architecture, a parish church and marketplace. It is also home to one of Dorsets breweries - Hall & Woodhouse. Surrounding the attractive marketplace is a variety of independent shops and boutiques, cafes, restaurants and pubs. You will also find medical facilities, a good range of schools, leisure centre and North Dorset trailway.
A superbly presented Detached Family Home situated in this sought after road, conveniently located for the Archbishop Wake School & Blandford Town Centre.
*OPEN DAY SATURDAY 18TH MAY*
Features include:
* Superb Kitchen with Built-in Appliances
* Dining Room with Roof Lantern
* Double aspect Sitting Room
* UPVC Double Glazing
* Gas fired Central Heating
* Nest system for Central Heating that allows
remote access to heating and hot water via
an app
* Utility & Storage Room
* Cloakroom
* Ample Parking
Accommodation see floorplan
This wonderful family home offers well-proportioned accommodation with the present owners having extended and modernised to a high specification. This property would be ideal for both the growing family & a buyer approaching retirement, given the proximity to Archbishop Wake School and town centre amenities, a short level walk away.
The town of Blandford Forum, considered one of the best examples of a Georgian Market Town in the country, offers a wide range of amenities including the Leisure Centre, Restaurants, Cafes, Shops & numerous Supermarkets. In addition there is the North Dorset Trailway which is ideal for walking & cycling and riverside walks along the River Stour can be found adjacent to the M&S Foodhall. The coastal town of Poole, with mainline Railway Station to London Waterloo is some 14 miles distant. Further leisure opportunities include golf clubs at Blandford Forum, Dorchester & the East Dorset Country Club. Watersports, sailing & sea fishing are available along the Jurassic Coast, as well as boasting award winning beaches. There is also a fantastic range of independent & state schools in the area.
UPVC double glazed door gives access to the Entrance Hall with engineered Oak flooring which extends through to the Lounge and Cloakroom.
The Cloakroom comprises a Low Level WC & Vanity Wash hand basin with cupboard storage under, complimented by tiled splashbacks.
The dual aspect Sitting Room has the chimney breast as a focal point of the room with a raised hearth and French Doors with glazed panels adjacent overlooking the rear garden.
The Kitchen/Dining Room is one of the undoubted features of the property with a stunning Kitchen comprising an extensive range of Grey fronted shaker style base & wall units, providing ample cupboard & drawer storage complimented by Oak Hardwood Worktops with matching upstands and an inset 1.5 bowl single drainer ceramic sink. Built in appliances include and upright fridge/freezer, dishwasher, electric fan assisted double oven, 4 ring gas hob and a stainless steel cooker hood. A square arch extends through to the Dining Room with a Roof Lantern and two double aspect windows providing an abundance of natural light. Recessed ceiling lights and an attractive tiled floor further compliments the Kitchen & Dining Room.
The Utility room offers ample storage with an extensive worktop with space under for washing machine, tumble dryer & freezer, tiled flooring and a high level window provides ample natural light.
On the first floor landing there are 2 storage cupboards and access to roof space. The Principal Bedroom enjoys a front aspect view and has a built-in double wardrobe with cupboard storage above. Bedroom 3 also enjoys a front aspect view and has a built-in double wardrobe with cupboard storage above and the airing cupboard houses the hot water cylinder. Bedroom 2 enjoys a view of the back garden.
The superb white Bathroom suite comprises a panel bath with Victorian style mixer tap and matching shower above with a hand held attachment and rainfall shower head, vanity wash hand basin with cupboard storage under and low level WC all complimented by attractive tiled splashbacks and a hardwood Oak floor. A window provides ample natural light.
The front garden has been landscaped to provide a low maintenance area with shingle stone and flower/shrub beds. Adjacent is the extensive brick paved driveway offering parking for at least 4 vehicles, which in turn leads to the store with up and over door. Gate adjacent via a brick paved path offering a useful storage area leads to the fully enclosed rear garden with paved patio adjacent to the lounge with remainder of garden being lawned with a gated entrance in the rear boundary that allows access to the footpath for a flat walk straight into town centre. Outside cold water tap.
Blandford Forum is the most complete, small Georgian town in England. This town has stunning architecture, a parish church and marketplace. It is also home to one of Dorsets breweries - Hall & Woodhouse. Surrounding the attractive marketplace is a variety of independent shops and boutiques, cafes, restaurants and pubs. You will also find medical facilities, a good range of schools, leisure centre and North Dorset trailway.
Interested in this property?
Council tax
First listed
2 weeks agoEnergy Performance Certificate
Dorset, DT11
Marketed by
Vivien Horder Estate Agents - Blandford Forum 4 Salisbury Street Blandford Forum DT11 7ARPlacebuzz mortgage repayment calculator
Monthly repayment
The Est. Mortgage is for a 25 years repayment mortgage based on a 10% deposit and a 5.5% annual interest. It is only intended as a guide. Make sure you obtain accurate figures from your lender before committing to any mortgage. Your home may be repossessed if you do not keep up repayments on a mortgage.
Dorset, DT11 - Streetview
DISCLAIMER: Property descriptions and related information displayed on this page are marketing materials provided by Vivien Horder Estate Agents - Blandford Forum. Placebuzz does not warrant or accept any responsibility for the accuracy or completeness of the property descriptions or related information provided here and they do not constitute property particulars. Please contact Vivien Horder Estate Agents - Blandford Forum for full details and further information.





