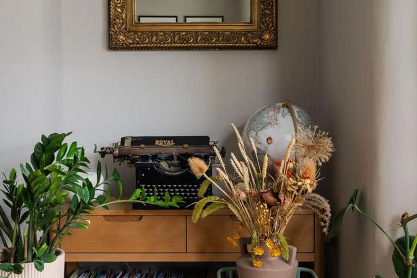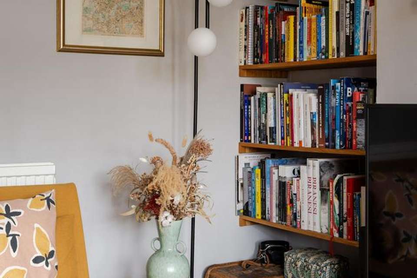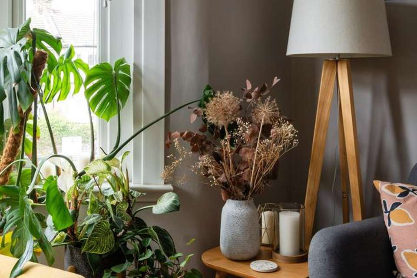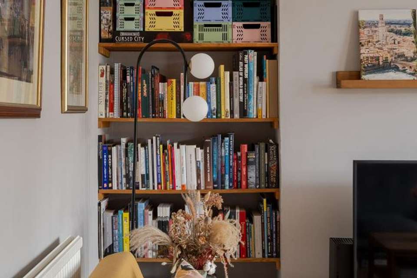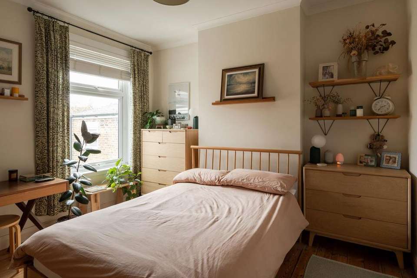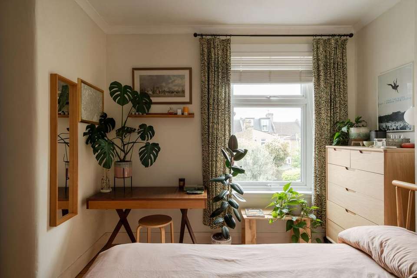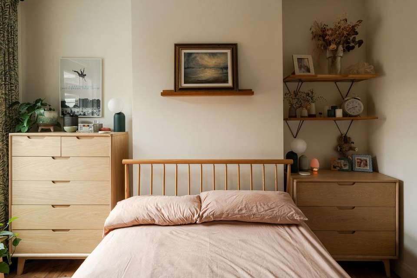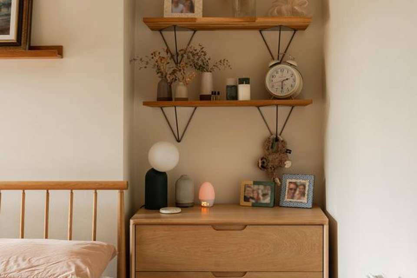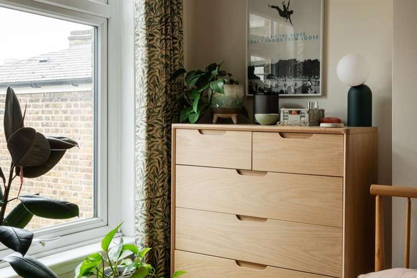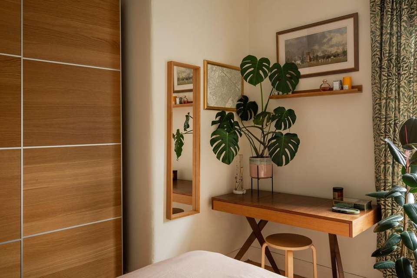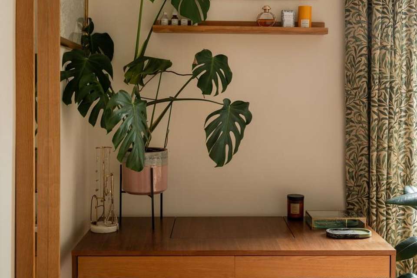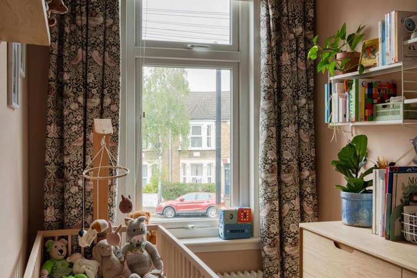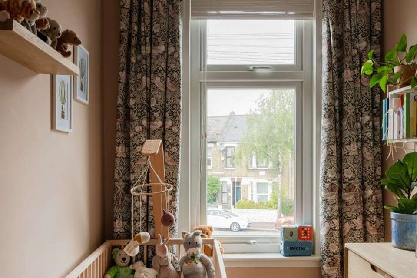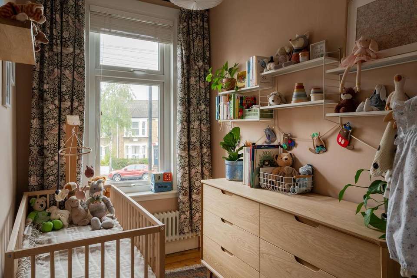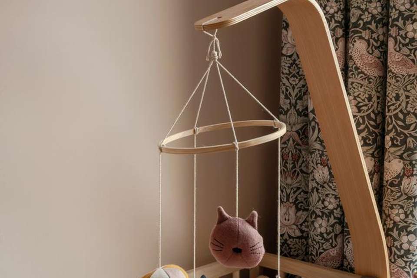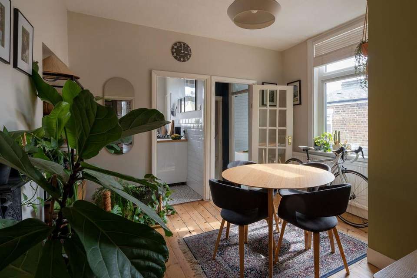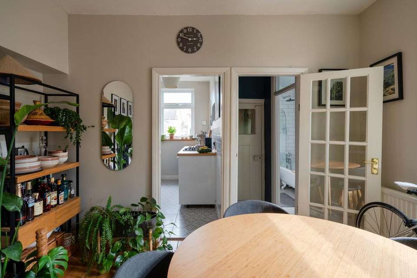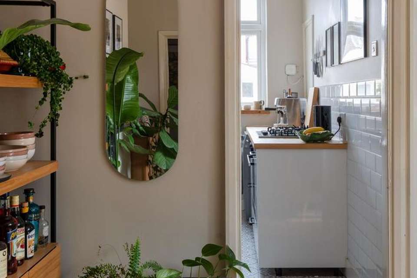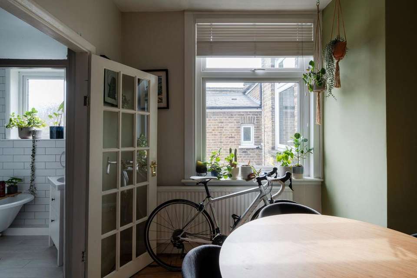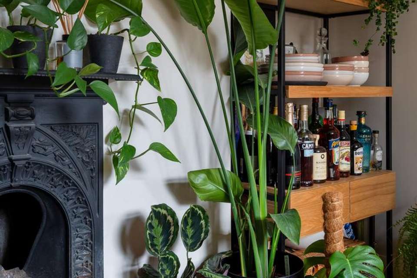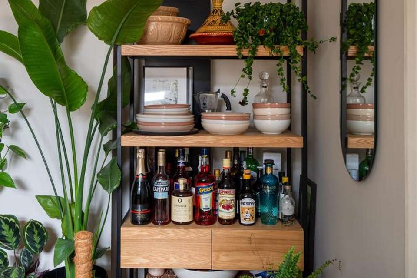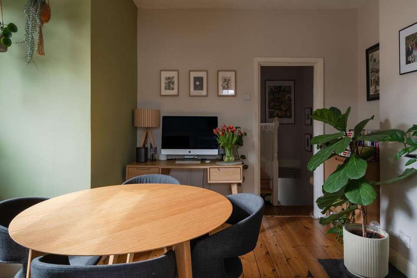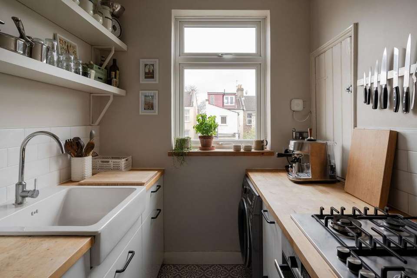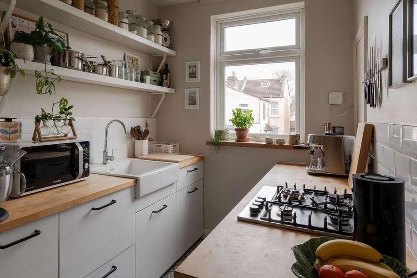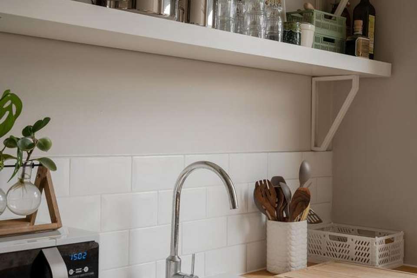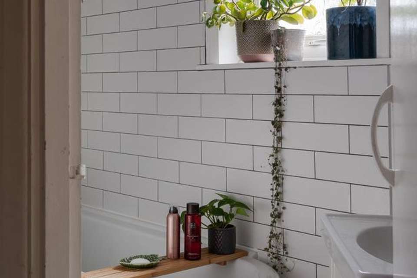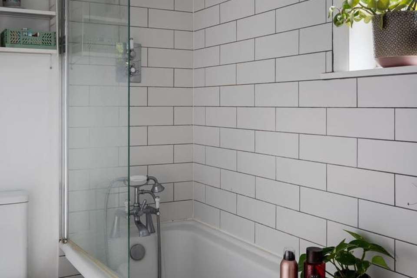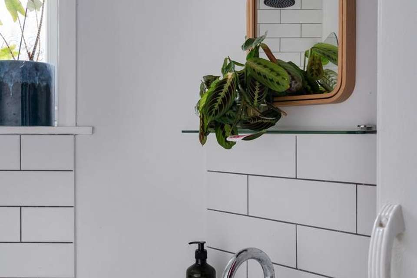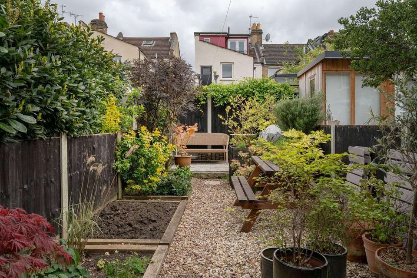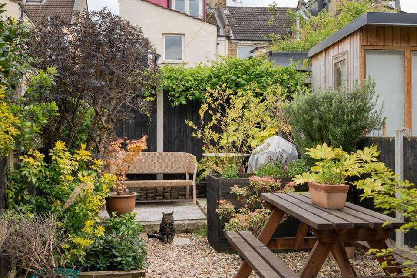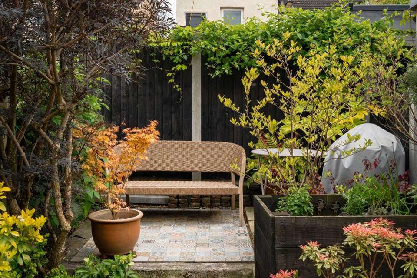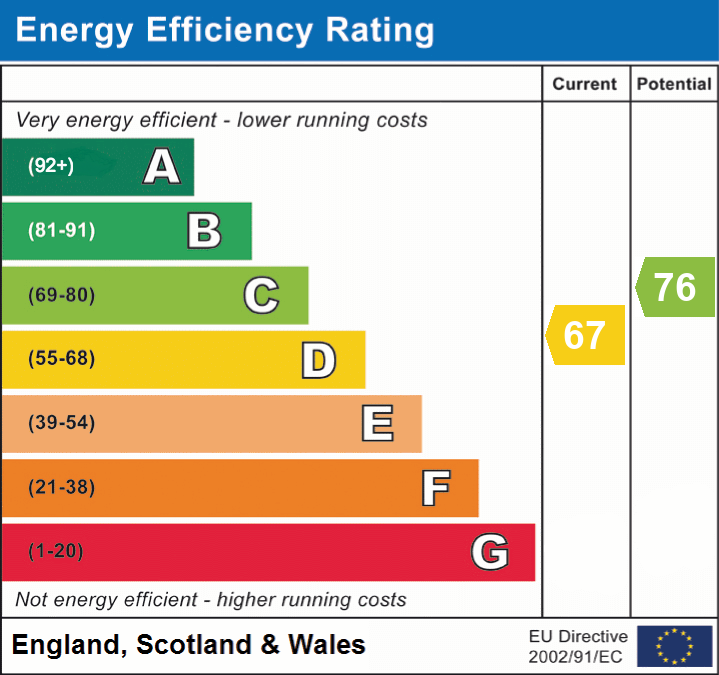2 bedroom maisonette for sale
London, London E10flat
bedrooms
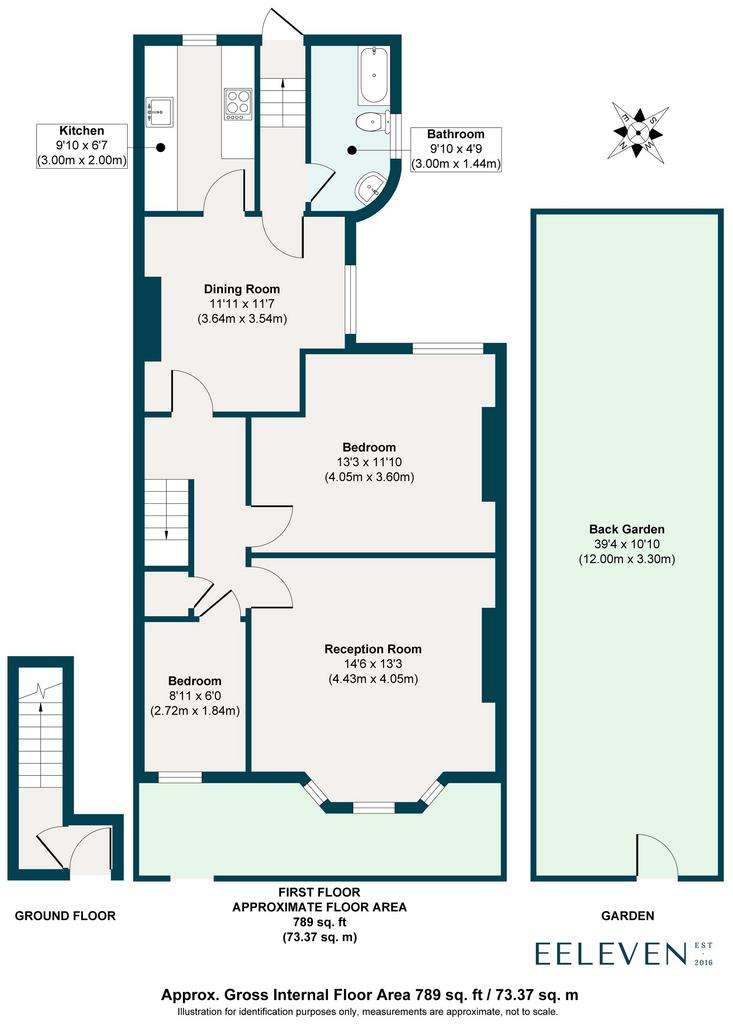
Property photos

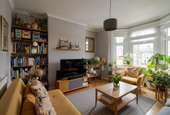
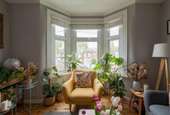
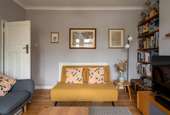
+31
Property description
You can often discern when the owner of a property is an architect: they're always finding ways to create unobstructed sightlines, promote an organic flow, and cultivate an overall ambience of seamless functionality.Such design principles are evident in this purpose built two-bedroom Victorian maisonette that occupies the first floor of a wider-than-usual end of terrace, giving a noticeable feeling of extra space inside, further accentuated by having two living rooms.You enter through a private front door into a bright entrance hall with a tall, elegant window to the street and a staircase up to the first-floor landing. From here, stripped and varnished floorboards cover all the living and sleeping areas to add the warmth of natural timber to the neutral paintwork.At the front you'll find the bay-fronted living room and the second bedroom; behind the living room with a view out to the garden is the primary double bedroom; then you head into the rear section of the apartment and to the dining room with a cast fireplace and plenty of space for a sociably sized dining table. Beyond the dining room are the kitchen, bathroom and stairs down to the garden.With a pair of parallel timber countertops above white cupboards with sleek black handles, the galley kitchen is given extra depth by clearing the sightline to the window overlooking the garden. Details include an integrated steel electric oven and gas hob, an extra wide porcelain sink, are white metro tile splashbacks and grey Moorish patterned floor tiles.An airy, modern-traditional flavour takes over on the bathroom and includes a roll top tub with glazed screen and Victorian style shower head and mixer; modern vanity basin; white metro tiles with anthracite grout; contemporary school-style radiator and a tiled limed oak floor.Finally, the garden: a delightful display of green-fingered enthusiasm and design knowledge. Flanked by a full-length bed that's overflowing with plants and vegetables, a graveled area is topped and tailed with seating areas at either end to enjoy the sun at the different times of the day.Unusually, the apartment has full ownership of the roof space which is fully boarded and offers plenty storage space. Lofts in these houses are prime territory for converting into an extra room. In fact, the current owner has drawn up detailed plans for a large double bedroom with private shower room including a dormer window and lots of built in wardrobe space for a sumptuous and light-filled primary suite at the top of the house.The specification also includes gas fired central heating and double glazed windows.IN THE NEIGHBOURHOODThe location directly off wonderful Francis Road is one of Leyton's most constantly in demand with a string of independent local businesses including places to eat, drink, shop and stretch that combine as a genuine urban village.Try Yardarm for bread and wine, Marmelo for delicious dining, Pause for yoga, and Phlox for books. There's a vibrant local community with several excellent pubs, including the Coach & Horses, Heathcote & Star and Filly Brook. Also recommended are Mora for coffee, Bread & Oregano for Greek gyros, Zaxx for great Korean bibimbap, Leyton Tiffin for curry, Figo for quintessential Italian, Burnt Smokehouse for niche BBQ, and Deeney’s for amazing haggis toasties.A short stroll to both Leyton County Cricket Ground and Coronation Gardens Park, you’re also perfectly placed to enjoy the green spaces of the Olympic Park, Hackney Wick, Wanstead Flats – where you can get fabulous Sunday roasts at The Holly Tree pub – and even Walthamstow Wetlands.
There is a range of good nurseries, schools, and academies nearby, with Newport Primary, rated ‘Outstanding’ by Ofsted, just seven minutes away, and George Mitchell All-Through School (Early Years, Primary & Secondary, rated ‘Good’), reachable in 15 minutes.For transport, the Overground at Leyton Midland Road is about 8 mins walk (and has a swift change to the Victoria Line at Blackhorse Road), while the tube at Leytonstone is about 15 mins. So whether you're heading for the City, West End, Canary Wharf or the South Bank, it's all supremely accessible.
EPC Rating: D
There is a range of good nurseries, schools, and academies nearby, with Newport Primary, rated ‘Outstanding’ by Ofsted, just seven minutes away, and George Mitchell All-Through School (Early Years, Primary & Secondary, rated ‘Good’), reachable in 15 minutes.For transport, the Overground at Leyton Midland Road is about 8 mins walk (and has a swift change to the Victoria Line at Blackhorse Road), while the tube at Leytonstone is about 15 mins. So whether you're heading for the City, West End, Canary Wharf or the South Bank, it's all supremely accessible.
EPC Rating: D
Council tax
First listed
2 weeks agoEnergy Performance Certificate
London, London E10
Placebuzz mortgage repayment calculator
Monthly repayment
The Est. Mortgage is for a 25 years repayment mortgage based on a 10% deposit and a 5.5% annual interest. It is only intended as a guide. Make sure you obtain accurate figures from your lender before committing to any mortgage. Your home may be repossessed if you do not keep up repayments on a mortgage.
London, London E10 - Streetview
DISCLAIMER: Property descriptions and related information displayed on this page are marketing materials provided by Eeleven - Leytonstone. Placebuzz does not warrant or accept any responsibility for the accuracy or completeness of the property descriptions or related information provided here and they do not constitute property particulars. Please contact Eeleven - Leytonstone for full details and further information.





