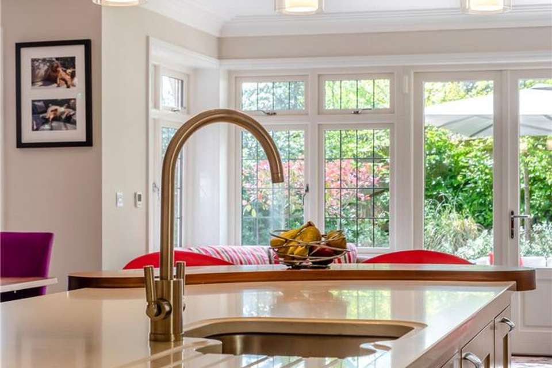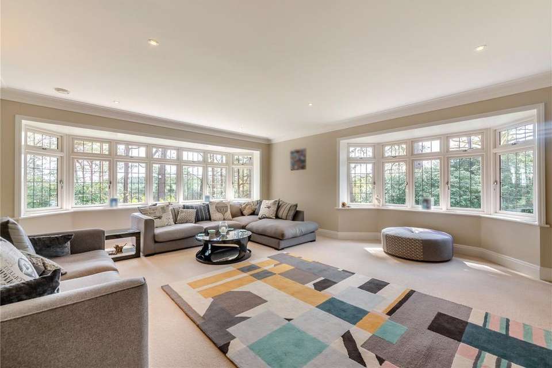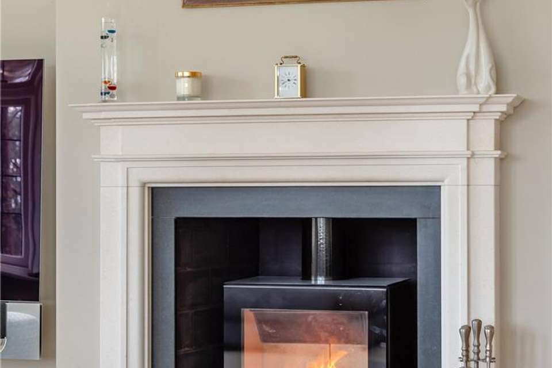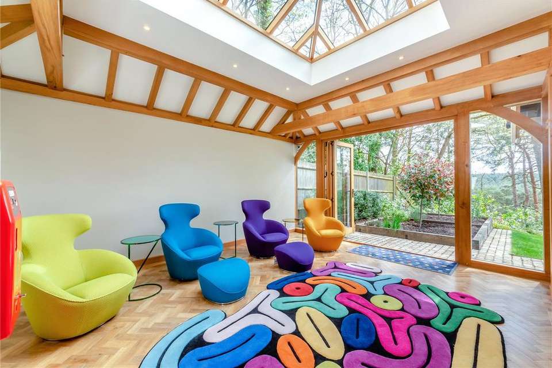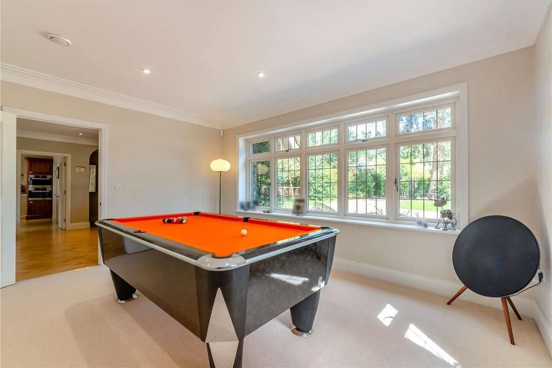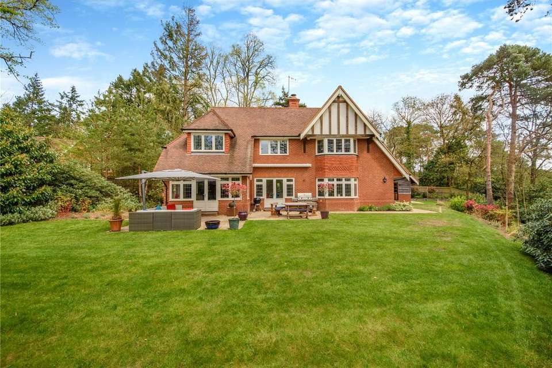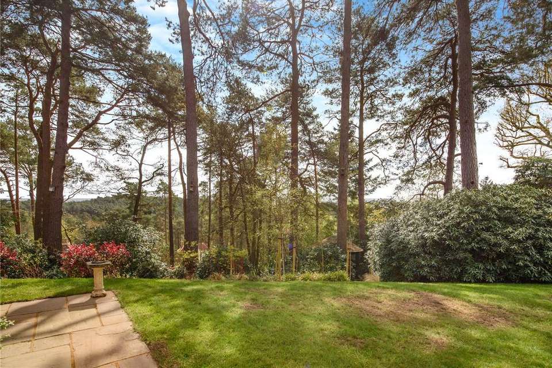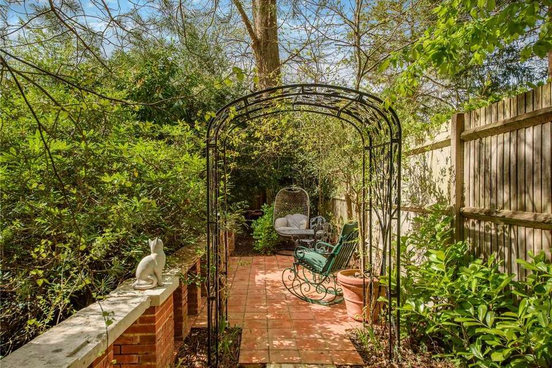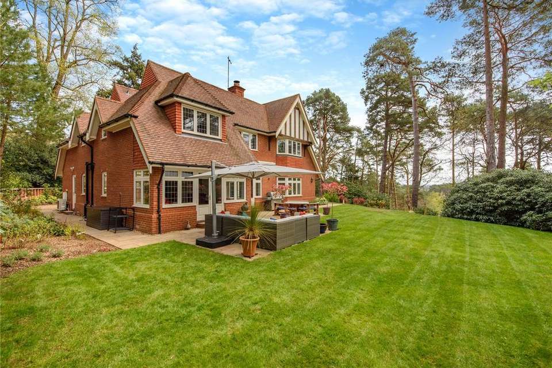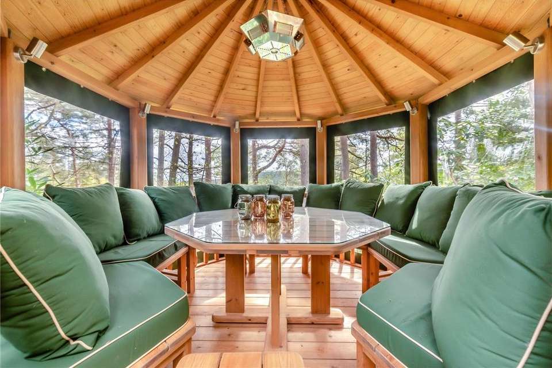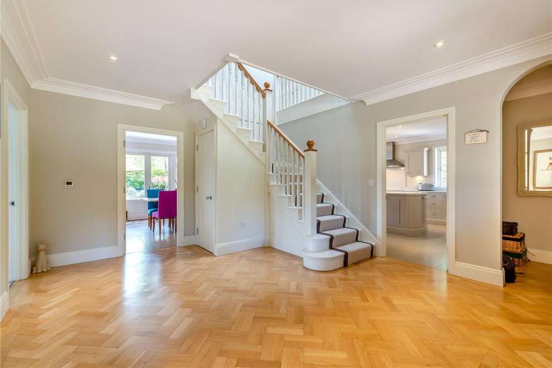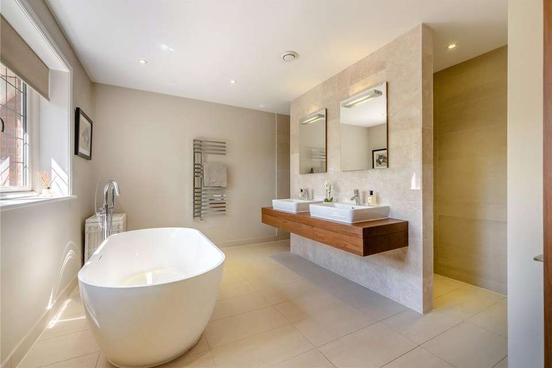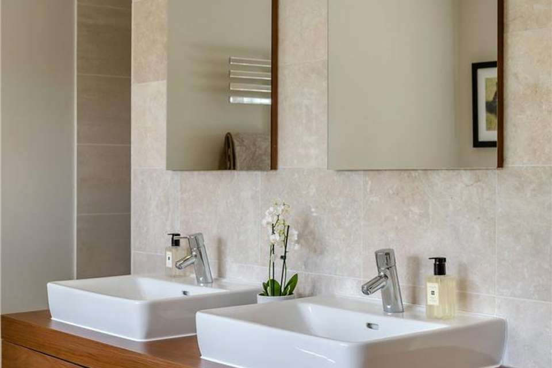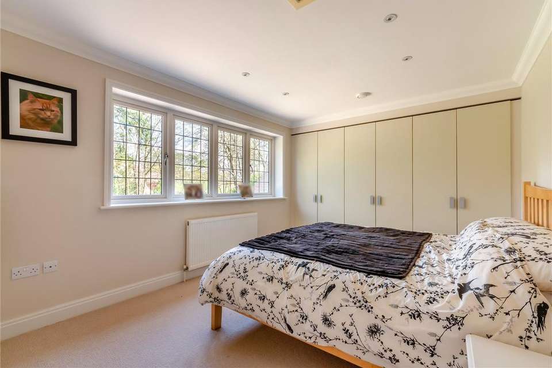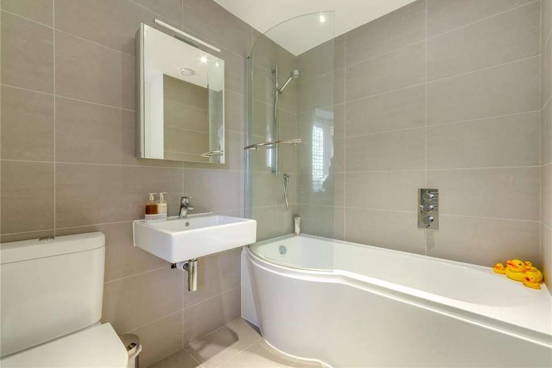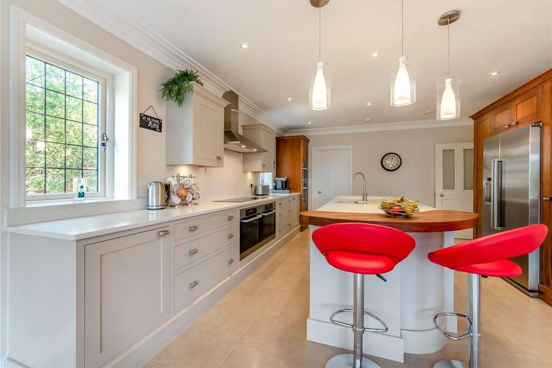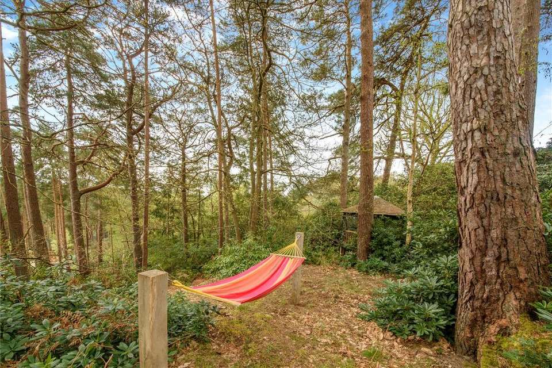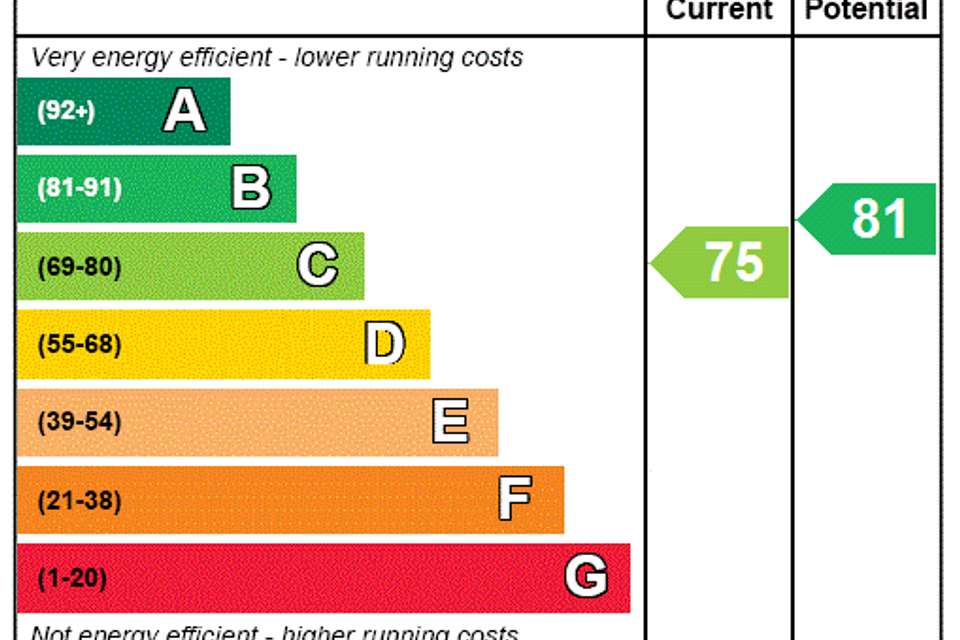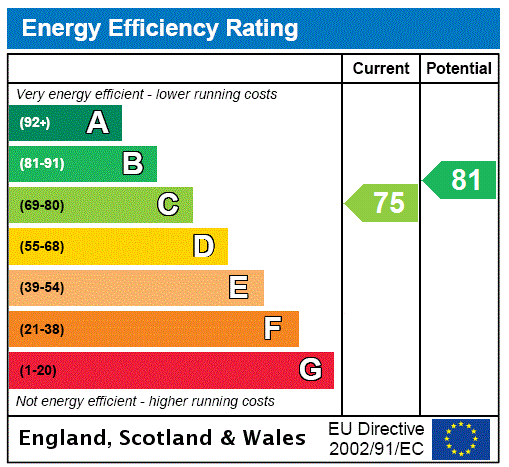5 bedroom detached house for sale
Farnham, Surreydetached house
bedrooms
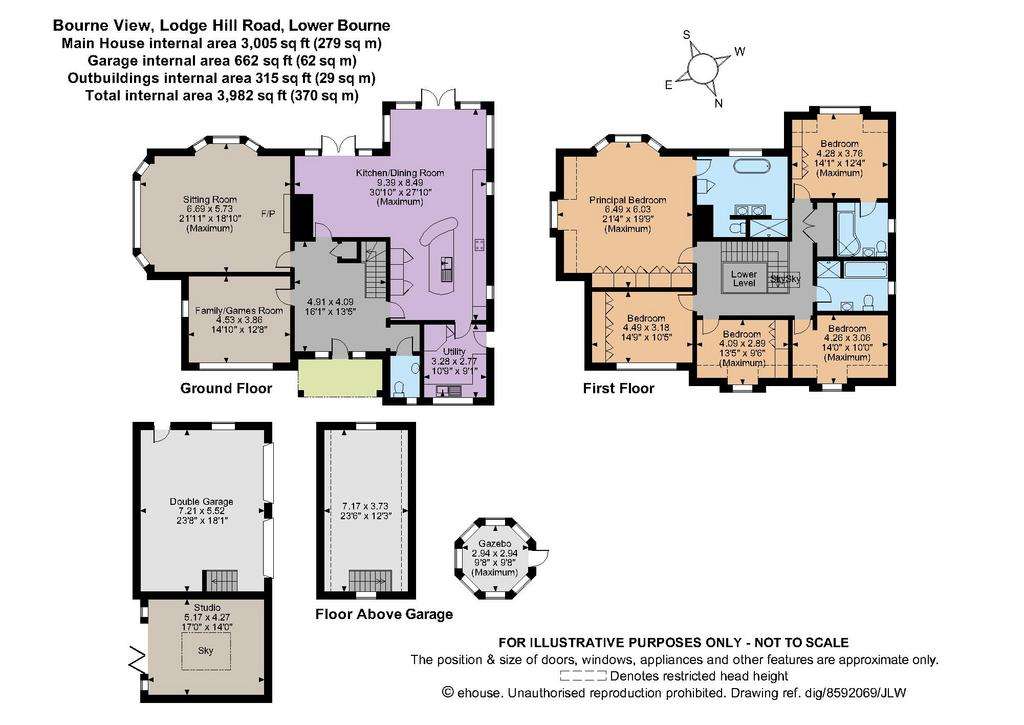
Property photos

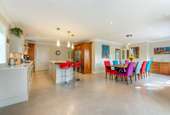
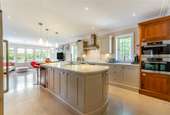

+19
Property description
Bourne View is a handsome detached family home, that offers close to 4 000 sq. ft of property. The house is over two light-filled floors and flows beautifully throughout. The excellent high quality studio room was added by David Salisbury in 2021. The attention to detail is superb with high quality materials resulting in exceptionally low running costs. The garaging has ample storage and further potential accommodation.
The welcoming entrance hall with galleried landing and herringbone wood floor opens into all the reception rooms. The 30ft, open-plan kitchen and dining room has two sets of French doors opening onto the garden. The solid wood Alexander Lewis handmade kitchen has Miele appliances and is fitted to the highest level from the fridge freezer to the steam oven. Tiled flooring, recessed lighting, and space for both a dining area and seating area, French doors to the garden and outdoor seating areas make this house flexible. The beautifully proportioned sitting room has two large bay windows and a wood burning stove, and the current family/games room could be used as a further sitting room or a study.
On the first floor the galleried first-floor landing leads to the five well-presented bedrooms. These include the generous principal bedroom with its extensive fitted storage and large, luxury family bathroom, which has a freestanding bathtub, dual washbasins and a walk-in shower. One further bedroom is en suite, with the first floor also including the family bathroom, which has a bath and a separate shower unit.
Modern features of the home include an air-source heat pump and underfloor heating to the ground floor. There is also air-conditioning in the principal bedroom and the garden studio room.
Privately situated behind a gated entrance, the gravel driveway provides plenty of parking space and access to the detached double garage. The garage has storage on its first floor, and an adjoining studio room built by David Salisbury, which has solid oak framing, a ceiling lantern skylight and bi-fold doors connecting to the garden. The rear garden is south-facing and welcomes plenty of sunlight, and has external feature lighting. It includes paved terracing for al fresco dining, an area of well-maintained lawn, raised railway sleeper beds, established border shrubs and hedgerows and mature trees, creating a sense of peace and privacy. The garden also features a gazebo with seating for between seven and 10 people around an octagonal glass-topped table, as well as a new shed in a discreet position. About 0.65 acre in total.
The property is set in a sought-after position on the south side of Farnham within the popular community of Lower Bourne. The village has good amenities including a general store with post office, florist, pharmacy, doctors’ surgery, veterinary clinic, three good local pubs, nursery schools, church, village green with football, running and cricket clubs, tennis courts and children’s playground. The ‘Outstanding’ Ofsted rated South Farnham Infant School is about half a mile away, with Weydon Academy about two miles away. Just over a mile away there is a butcher, bakery, and a tennis and squash club with gym. The Georgian town of Farnham offers an excellent range of shopping, recreational and educational facilities including a Sainsburys, Waitrose, a leisure centre, cinema and good choice of state and private schools. There are many cafes and restaurants and a good selection of High Street and independent shopping. Communications are first class with the mainline station, with services to London Waterloo, within easy access. The A31/A3 and A331/M3 provide links to London and the south coast. Heathrow, Gatwick and Southampton airports can all be reached in under an hour.
EPC rating C.
The welcoming entrance hall with galleried landing and herringbone wood floor opens into all the reception rooms. The 30ft, open-plan kitchen and dining room has two sets of French doors opening onto the garden. The solid wood Alexander Lewis handmade kitchen has Miele appliances and is fitted to the highest level from the fridge freezer to the steam oven. Tiled flooring, recessed lighting, and space for both a dining area and seating area, French doors to the garden and outdoor seating areas make this house flexible. The beautifully proportioned sitting room has two large bay windows and a wood burning stove, and the current family/games room could be used as a further sitting room or a study.
On the first floor the galleried first-floor landing leads to the five well-presented bedrooms. These include the generous principal bedroom with its extensive fitted storage and large, luxury family bathroom, which has a freestanding bathtub, dual washbasins and a walk-in shower. One further bedroom is en suite, with the first floor also including the family bathroom, which has a bath and a separate shower unit.
Modern features of the home include an air-source heat pump and underfloor heating to the ground floor. There is also air-conditioning in the principal bedroom and the garden studio room.
Privately situated behind a gated entrance, the gravel driveway provides plenty of parking space and access to the detached double garage. The garage has storage on its first floor, and an adjoining studio room built by David Salisbury, which has solid oak framing, a ceiling lantern skylight and bi-fold doors connecting to the garden. The rear garden is south-facing and welcomes plenty of sunlight, and has external feature lighting. It includes paved terracing for al fresco dining, an area of well-maintained lawn, raised railway sleeper beds, established border shrubs and hedgerows and mature trees, creating a sense of peace and privacy. The garden also features a gazebo with seating for between seven and 10 people around an octagonal glass-topped table, as well as a new shed in a discreet position. About 0.65 acre in total.
The property is set in a sought-after position on the south side of Farnham within the popular community of Lower Bourne. The village has good amenities including a general store with post office, florist, pharmacy, doctors’ surgery, veterinary clinic, three good local pubs, nursery schools, church, village green with football, running and cricket clubs, tennis courts and children’s playground. The ‘Outstanding’ Ofsted rated South Farnham Infant School is about half a mile away, with Weydon Academy about two miles away. Just over a mile away there is a butcher, bakery, and a tennis and squash club with gym. The Georgian town of Farnham offers an excellent range of shopping, recreational and educational facilities including a Sainsburys, Waitrose, a leisure centre, cinema and good choice of state and private schools. There are many cafes and restaurants and a good selection of High Street and independent shopping. Communications are first class with the mainline station, with services to London Waterloo, within easy access. The A31/A3 and A331/M3 provide links to London and the south coast. Heathrow, Gatwick and Southampton airports can all be reached in under an hour.
EPC rating C.
Council tax
First listed
2 weeks agoEnergy Performance Certificate
Farnham, Surrey
Placebuzz mortgage repayment calculator
Monthly repayment
The Est. Mortgage is for a 25 years repayment mortgage based on a 10% deposit and a 5.5% annual interest. It is only intended as a guide. Make sure you obtain accurate figures from your lender before committing to any mortgage. Your home may be repossessed if you do not keep up repayments on a mortgage.
Farnham, Surrey - Streetview
DISCLAIMER: Property descriptions and related information displayed on this page are marketing materials provided by Strutt & Parker - Farnham. Placebuzz does not warrant or accept any responsibility for the accuracy or completeness of the property descriptions or related information provided here and they do not constitute property particulars. Please contact Strutt & Parker - Farnham for full details and further information.




