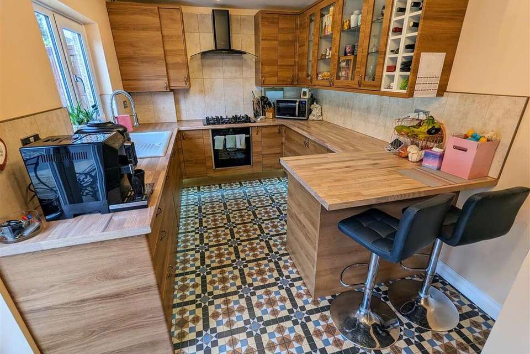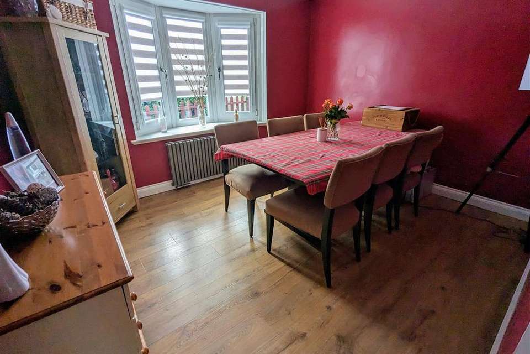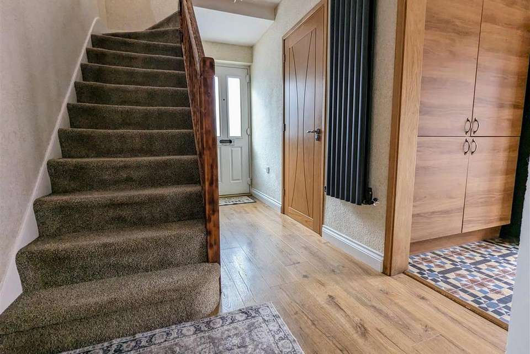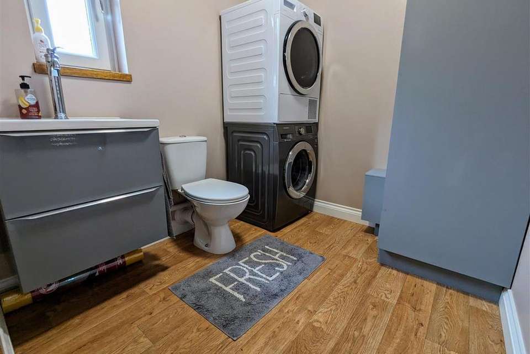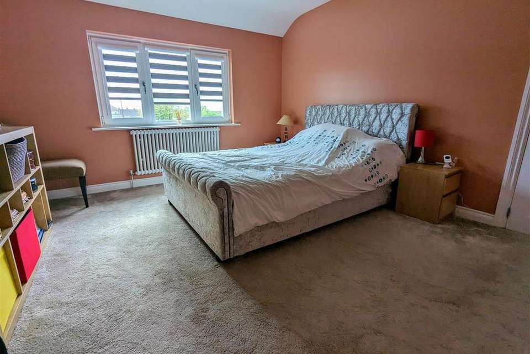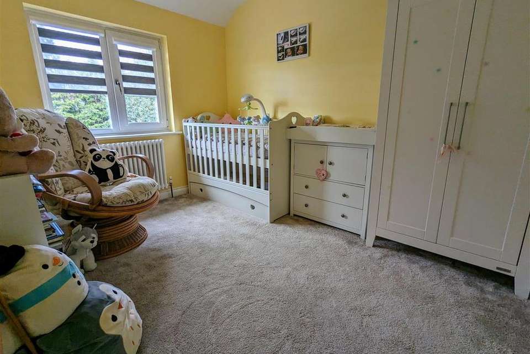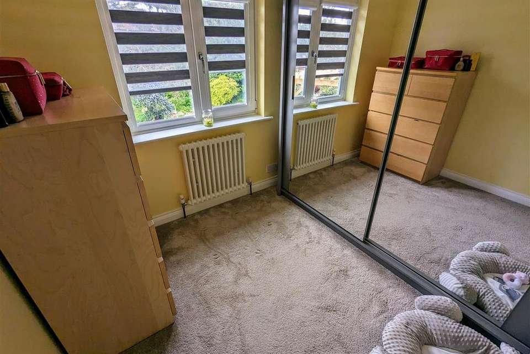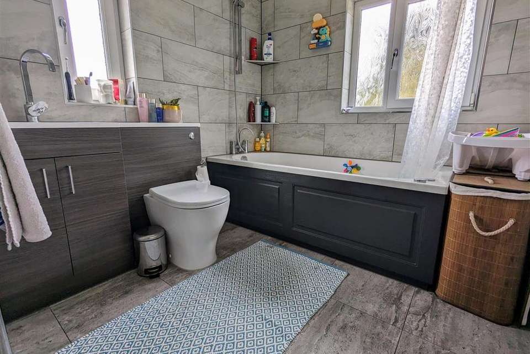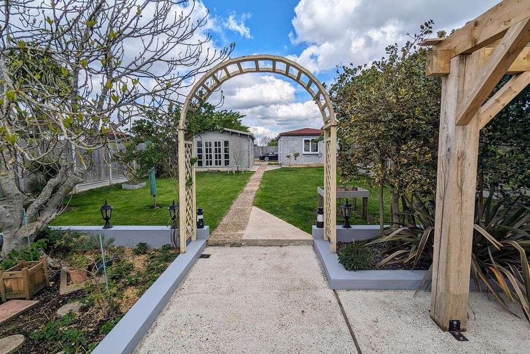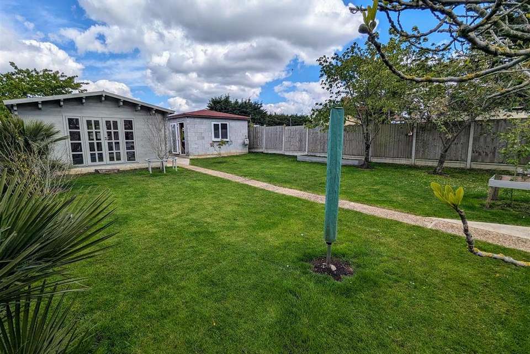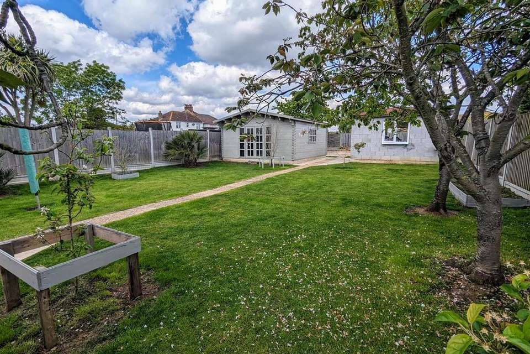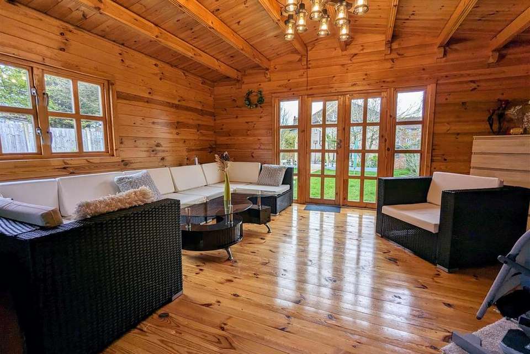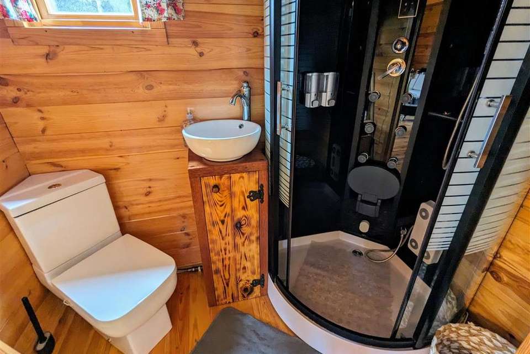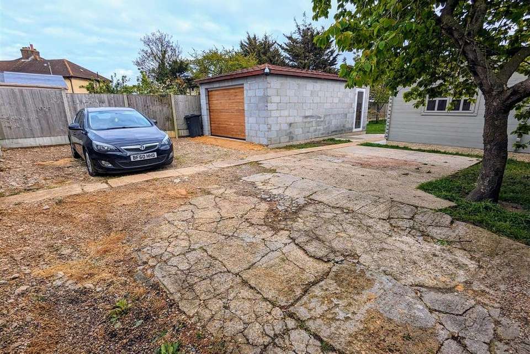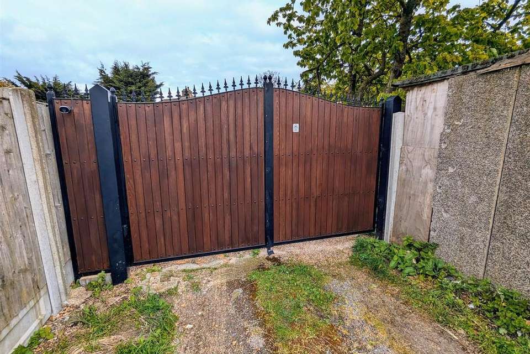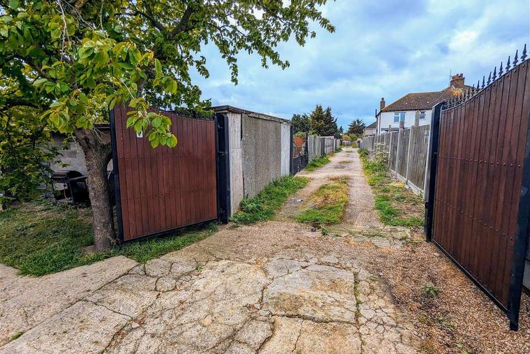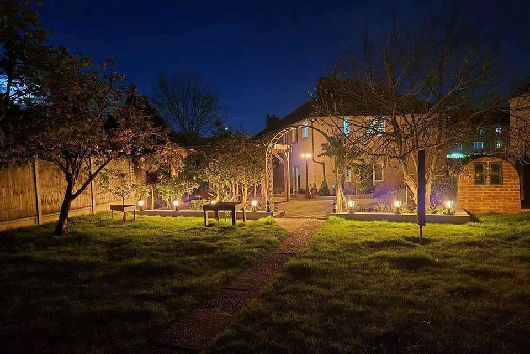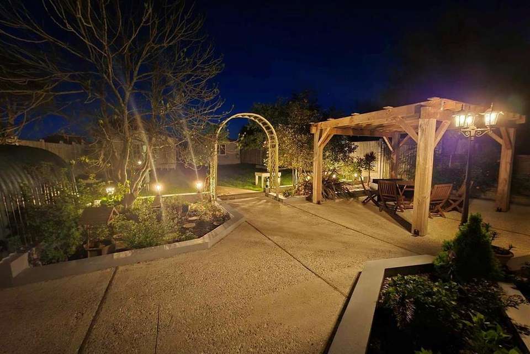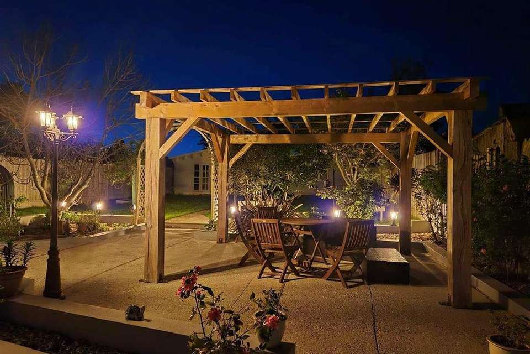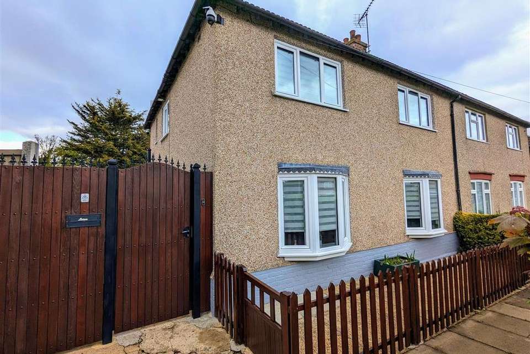4 bedroom semi-detached house for sale
River View, Chadwell St.Marysemi-detached house
bedrooms
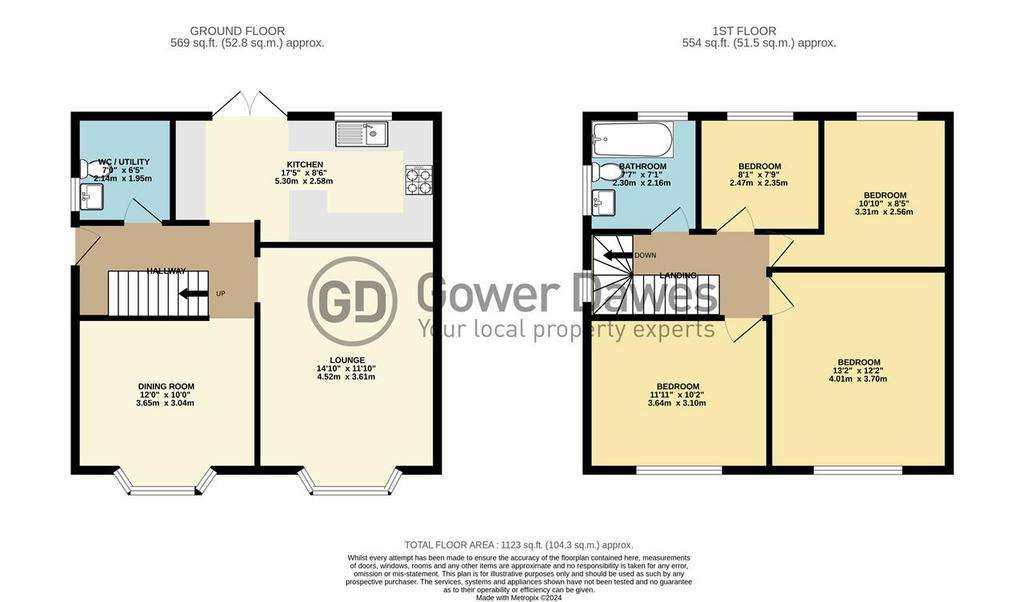
Property photos


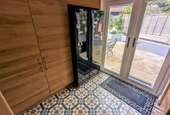
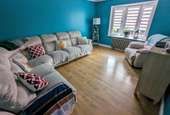
+24
Property description
*NO ONWARD CHAIN* *150ft PLOT* Four bedroom semi detached property with an impressive plot with multiple outbuildings.
Externally the property features plentiful rear off street parking accessed via rear automatic gates; garage with electric supply & inspection pit; spacious summer house with own electric supply & (steam) shower room; large lawn area with various trees, large patio with a pergola and a repurposed air raid shelter. Approximately 150ft rear garden.
Internally the property has been decorated to a high standard and boasts a modern kitchen with some integrated appliances & water filtration system; family lounge; separate dining room; ground floor WC with utility space; spacious entrance hallway; first floor landing; generous bathroom space; four double bedrooms and a spacious loft with a ladder & lighting.
Further features include: Electric heated flooring in the kitchen, triple glazing throughout, gas central heating.
The location boasts excellent links to a13/m25 road links and is within walking distance of popular schools, local shops & bus links. The front of the property overlooks a green space and is both secluded & set back from the main road.
A viewing is highly recommended in order to truly appreciate what this property has to offer.
Please contact Gower Dawes for further details[use Contact Agent Button].
EPC rating: D
Council Tax band: C £1,813.92 per annum
Kitchen 5.31m (17' 5") x 2.58m (8' 6")
Lounge 3.61m (11' 10") x 4.52m (14' 10")
Dining Room 3.64m (11' 11") x 3.04m (10' 0")
Entrance Hallway 3.63m (11' 11") x 1.93m (6' 4")
Utility room / WC 1.95m (6' 5") x 2.14m (7' 0")
Landing 3.64m (11' 11") x 1.80m (5' 11")
Master Bedroom 3.70m (12' 2") x 4.01m (13' 2")
Bedroom Two 3.64m (11' 11") x 3.10m (10' 2")
Bedroom Three 2.56m (8' 5") x 3.31m (10' 10")
Bedroom Four 2.47m (8' 1") x 2.35m (7' 9")
Bathroom 2.16m (7' 1") x 2.30m (7' 7")
Garden 16.00m (52' 6") x 46.00m (150' 11") approximate
Summer House 4.73m (15' 6") x 5.71m (18' 9")
Summer House WC 1.21m (4' 0") x 2.00m (6' 7")
Garage 4.19m (13' 9") x 6.62m (21' 9")
Externally the property features plentiful rear off street parking accessed via rear automatic gates; garage with electric supply & inspection pit; spacious summer house with own electric supply & (steam) shower room; large lawn area with various trees, large patio with a pergola and a repurposed air raid shelter. Approximately 150ft rear garden.
Internally the property has been decorated to a high standard and boasts a modern kitchen with some integrated appliances & water filtration system; family lounge; separate dining room; ground floor WC with utility space; spacious entrance hallway; first floor landing; generous bathroom space; four double bedrooms and a spacious loft with a ladder & lighting.
Further features include: Electric heated flooring in the kitchen, triple glazing throughout, gas central heating.
The location boasts excellent links to a13/m25 road links and is within walking distance of popular schools, local shops & bus links. The front of the property overlooks a green space and is both secluded & set back from the main road.
A viewing is highly recommended in order to truly appreciate what this property has to offer.
Please contact Gower Dawes for further details[use Contact Agent Button].
EPC rating: D
Council Tax band: C £1,813.92 per annum
Kitchen 5.31m (17' 5") x 2.58m (8' 6")
Lounge 3.61m (11' 10") x 4.52m (14' 10")
Dining Room 3.64m (11' 11") x 3.04m (10' 0")
Entrance Hallway 3.63m (11' 11") x 1.93m (6' 4")
Utility room / WC 1.95m (6' 5") x 2.14m (7' 0")
Landing 3.64m (11' 11") x 1.80m (5' 11")
Master Bedroom 3.70m (12' 2") x 4.01m (13' 2")
Bedroom Two 3.64m (11' 11") x 3.10m (10' 2")
Bedroom Three 2.56m (8' 5") x 3.31m (10' 10")
Bedroom Four 2.47m (8' 1") x 2.35m (7' 9")
Bathroom 2.16m (7' 1") x 2.30m (7' 7")
Garden 16.00m (52' 6") x 46.00m (150' 11") approximate
Summer House 4.73m (15' 6") x 5.71m (18' 9")
Summer House WC 1.21m (4' 0") x 2.00m (6' 7")
Garage 4.19m (13' 9") x 6.62m (21' 9")
Council tax
First listed
2 weeks agoRiver View, Chadwell St.Mary
Placebuzz mortgage repayment calculator
Monthly repayment
The Est. Mortgage is for a 25 years repayment mortgage based on a 10% deposit and a 5.5% annual interest. It is only intended as a guide. Make sure you obtain accurate figures from your lender before committing to any mortgage. Your home may be repossessed if you do not keep up repayments on a mortgage.
River View, Chadwell St.Mary - Streetview
DISCLAIMER: Property descriptions and related information displayed on this page are marketing materials provided by Gower Dawes - Grays. Placebuzz does not warrant or accept any responsibility for the accuracy or completeness of the property descriptions or related information provided here and they do not constitute property particulars. Please contact Gower Dawes - Grays for full details and further information.


